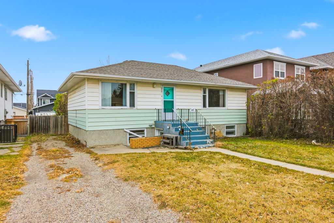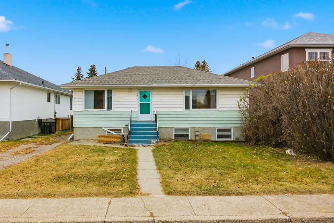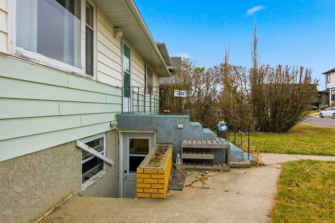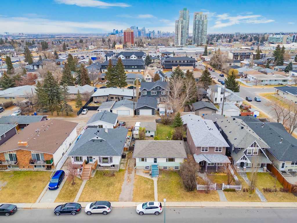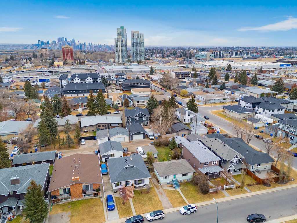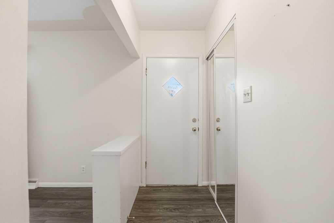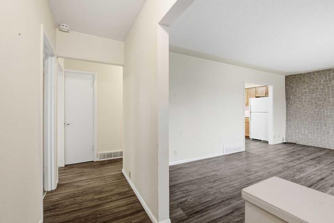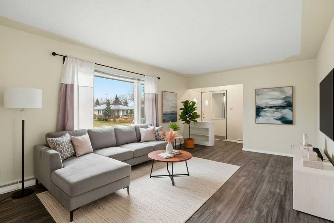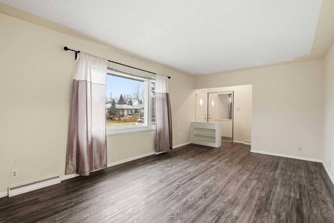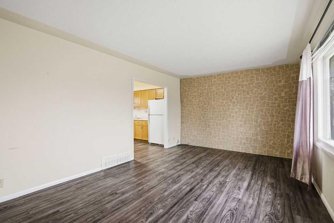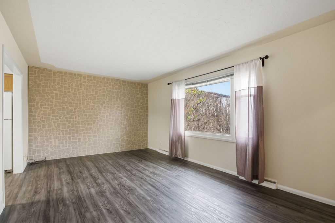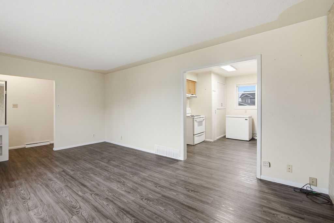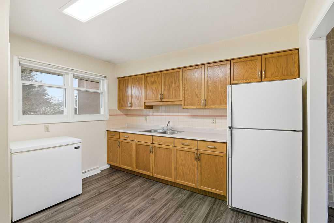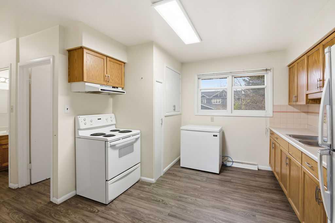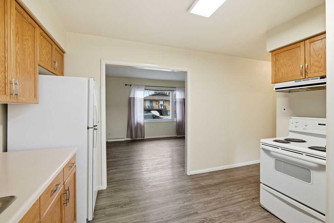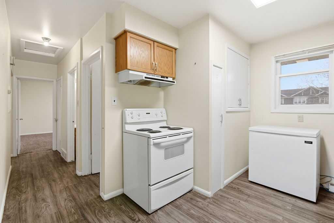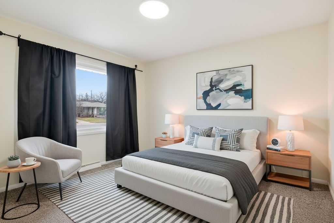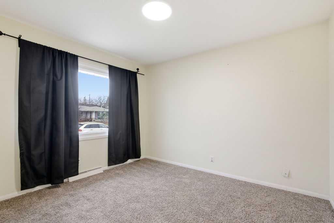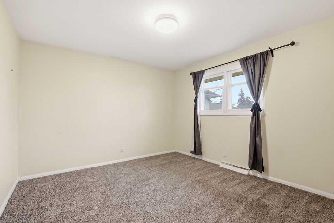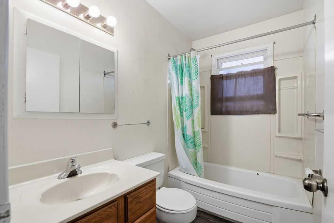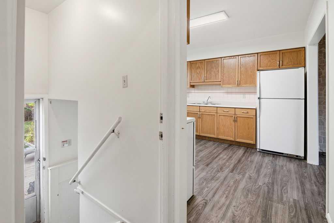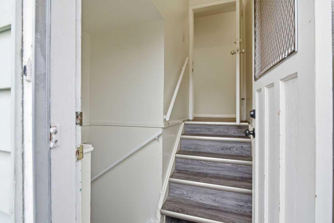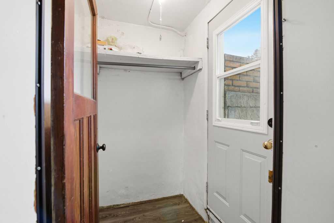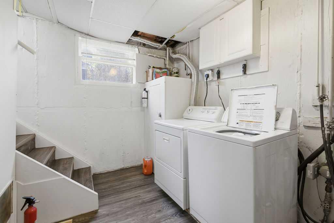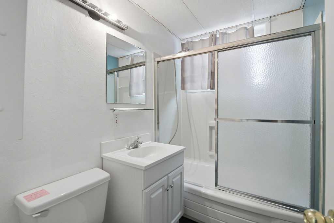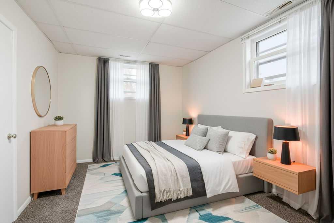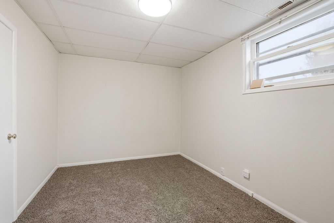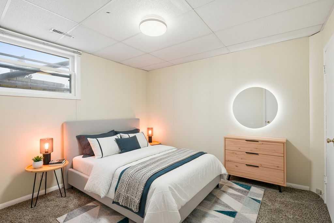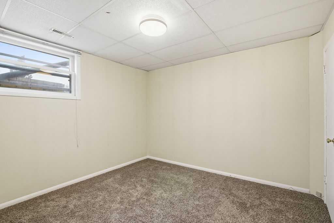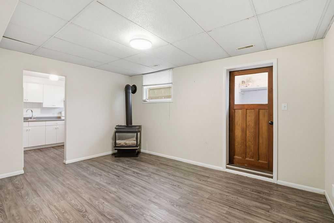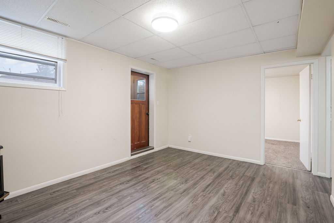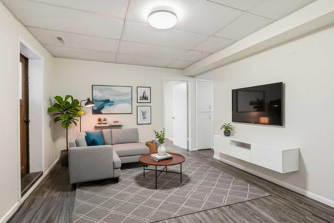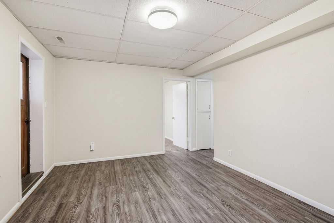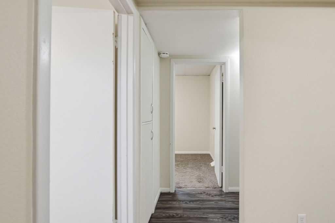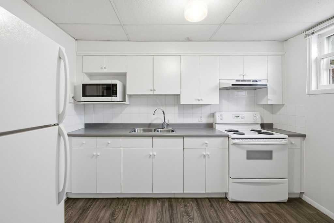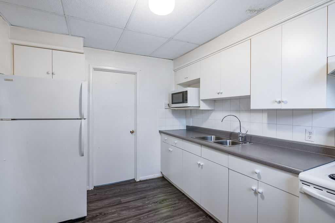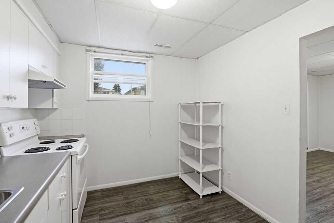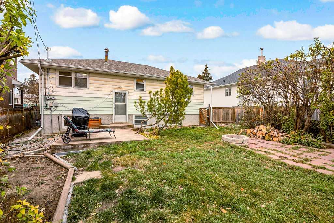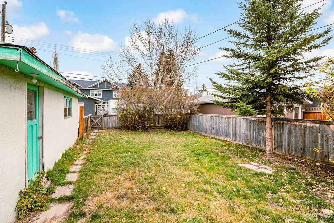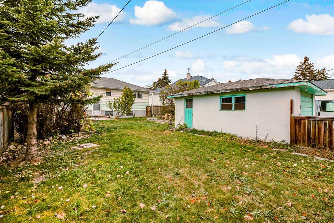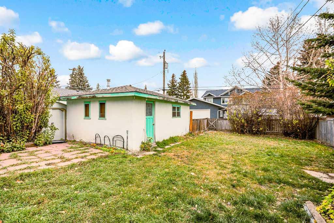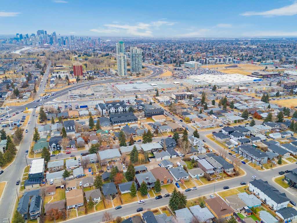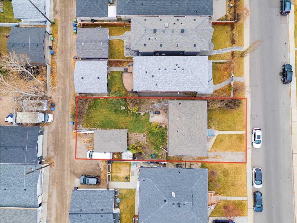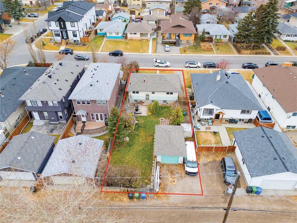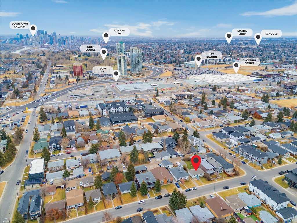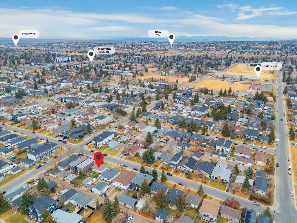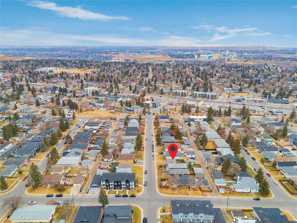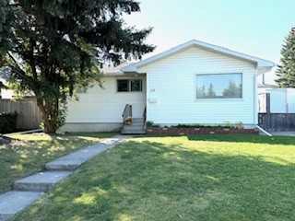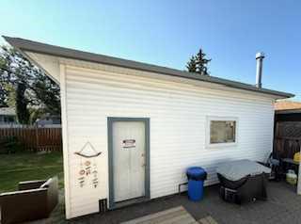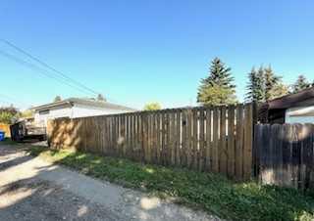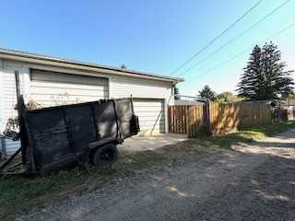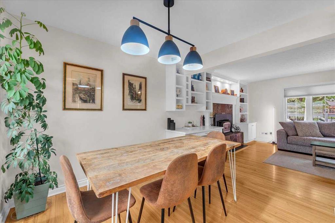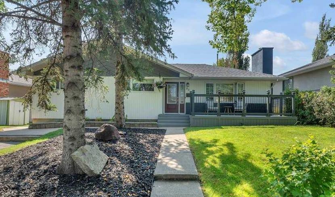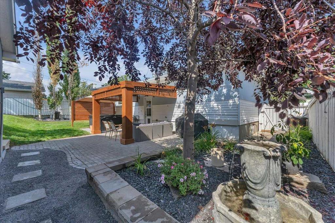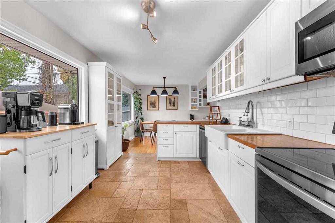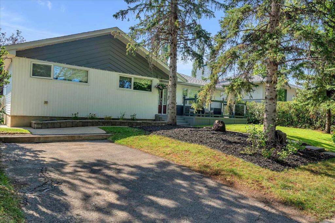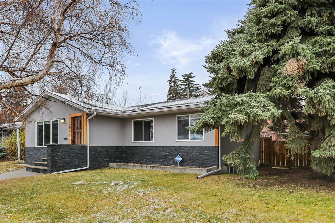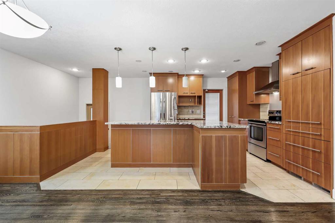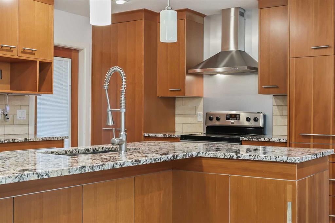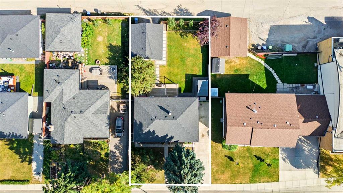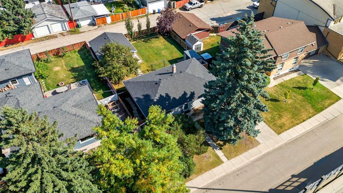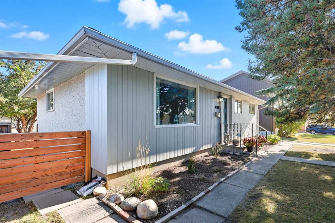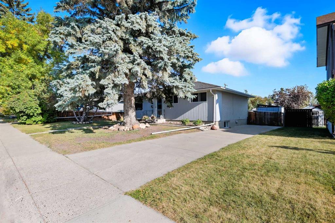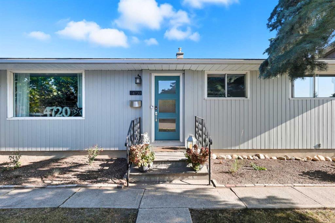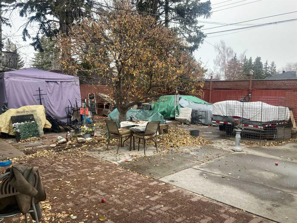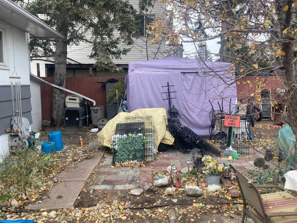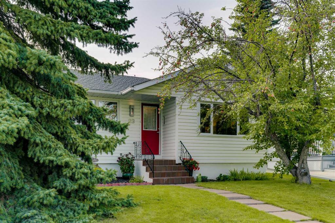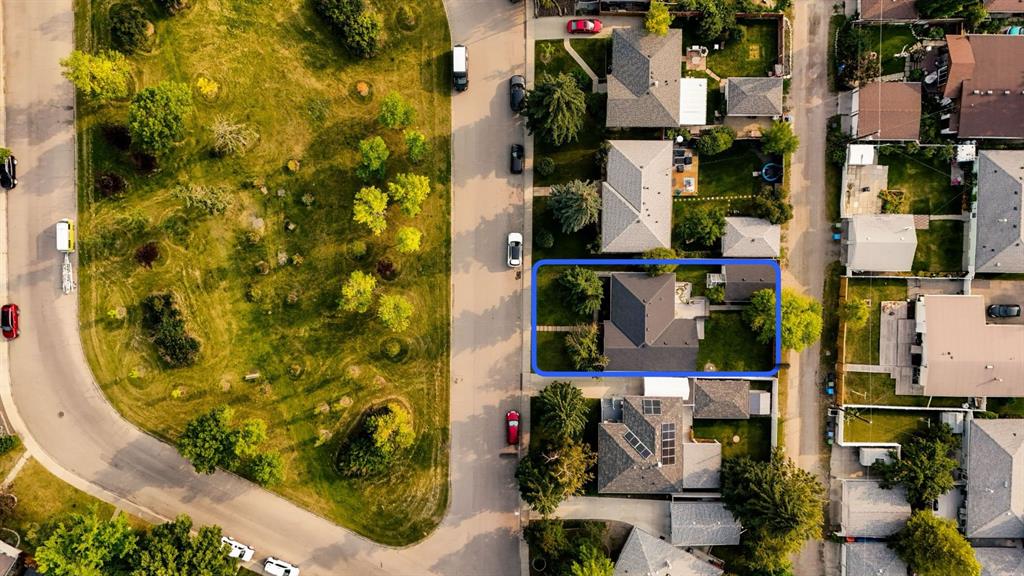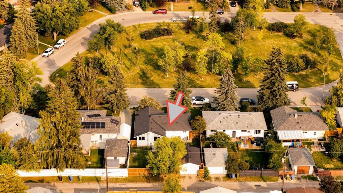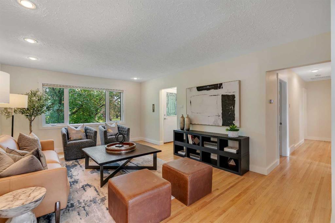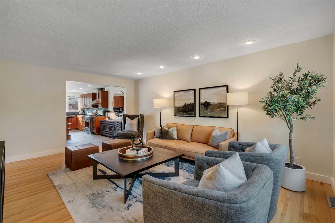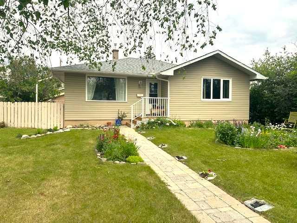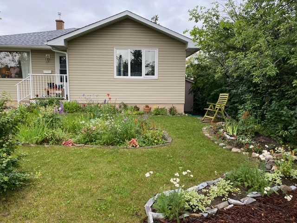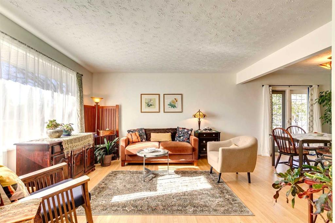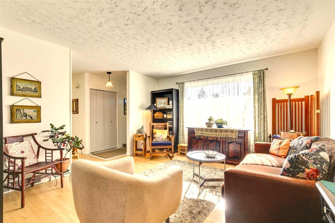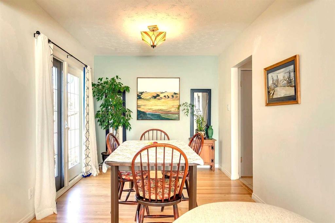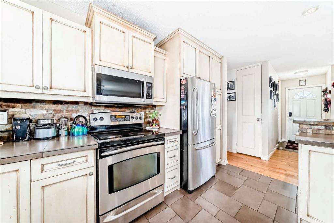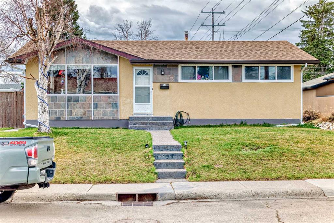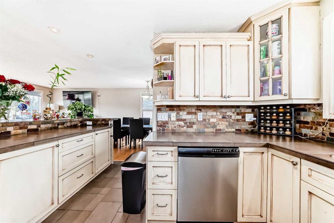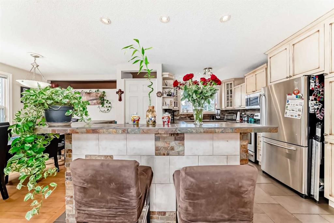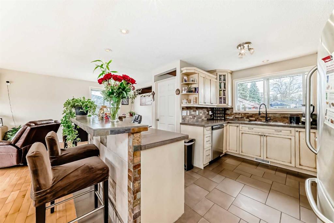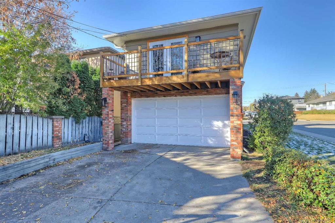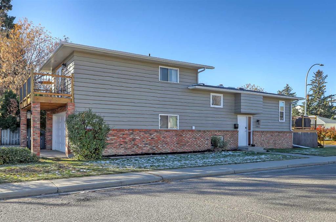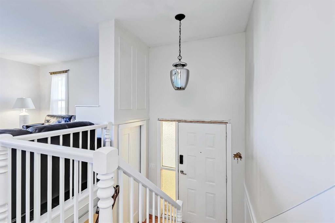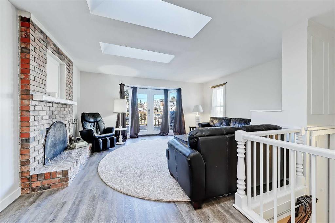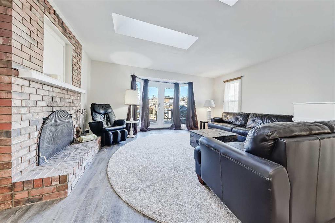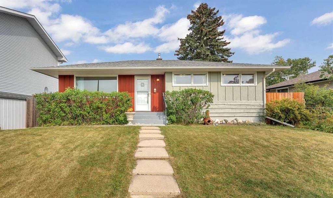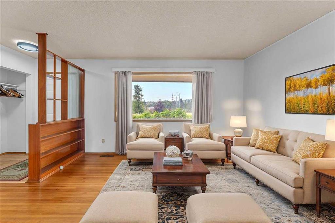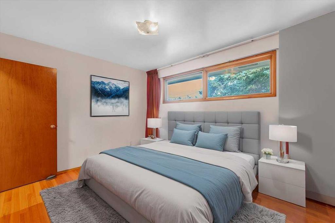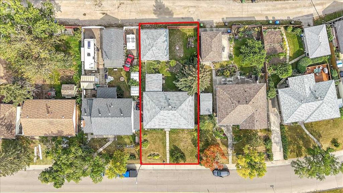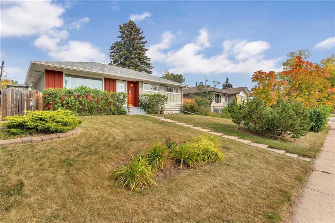936 40 Street SW
Calgary T3C 1W3
MLS® Number: A2269306
$ 725,000
4
BEDROOMS
2 + 0
BATHROOMS
890
SQUARE FEET
1958
YEAR BUILT
Attention investors and developers, secure your future in one of Calgary’s most rapidly evolving inner city communities, perfectly situated on a premium 6253 sq ft lot, close to transit and all amenities. This oversized lot boasts an R-CG zoning, making it a great fit for future multi family redevelopment, or large detached/semi detached build subject to city approval. This property currently functions as a revenue generating investment, offering immediate holding income to help offset development costs while plans are finalized or a fantastic investment property to buy and hold for the long term. The current setup is ideal for dual occupancy, featuring separate front entrances leading to the main level and another to the illegal lower suite. Both the upper and lower units are well configured, each providing two comfortable bedrooms, a spacious four piece bathroom, an open living room, and functional kitchen, with shared laundry facilities conveniently located between the two levels. The home offers separate electric meters, and a thermostat controlled gas fireplace in the basement making both levels comfortable and the management of tenants utilities simple. Heading outside this home offers a large private yard with a single detached garage, currently being rented month to month, and loads of parking due to the front driveway in addition to parking off the back lane access. This fantastic location in the mature community of Rosscarrock is unbeatable for commuters, offering quick access to downtown, LRT station, Bow Trail, and the nearby Westbrook Mall. The blend of revenue generation, high development potential, and prime inner city access makes this property adaptable to many different configurations. Call today for your private showing!
| COMMUNITY | Rosscarrock |
| PROPERTY TYPE | Detached |
| BUILDING TYPE | House |
| STYLE | Bungalow |
| YEAR BUILT | 1958 |
| SQUARE FOOTAGE | 890 |
| BEDROOMS | 4 |
| BATHROOMS | 2.00 |
| BASEMENT | Full |
| AMENITIES | |
| APPLIANCES | Electric Stove, Freezer, Refrigerator |
| COOLING | None |
| FIREPLACE | Basement, Gas |
| FLOORING | Carpet, Laminate |
| HEATING | Forced Air |
| LAUNDRY | Common Area, Lower Level |
| LOT FEATURES | Back Lane, Back Yard, City Lot, Front Yard, Interior Lot, Level, Rectangular Lot |
| PARKING | Single Garage Detached |
| RESTRICTIONS | None Known |
| ROOF | Shingle |
| TITLE | Fee Simple |
| BROKER | Boutique Real Estate Group Inc. |
| ROOMS | DIMENSIONS (m) | LEVEL |
|---|---|---|
| Laundry | 7`3" x 11`0" | Basement |
| Furnace/Utility Room | 6`11" x 7`9" | Basement |
| Kitchen | 8`11" x 10`10" | Basement |
| Family Room | 14`8" x 10`10" | Basement |
| Bedroom | 9`10" x 10`4" | Basement |
| Bedroom | 13`8" x 9`6" | Basement |
| 4pc Bathroom | 5`3" x 7`9" | Basement |
| Foyer | 3`3" x 14`4" | Main |
| Living Room | 18`8" x 11`0" | Main |
| Kitchen | 10`8" x 11`2" | Main |
| Entrance | 3`7" x 3`2" | Main |
| 4pc Bathroom | 4`5" x 7`11" | Main |
| Bedroom - Primary | 12`2" x 11`2" | Main |
| Bedroom | 12`2" x 11`0" | Main |

