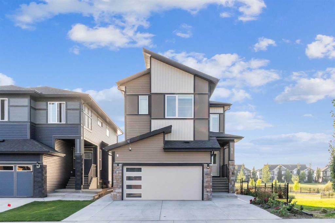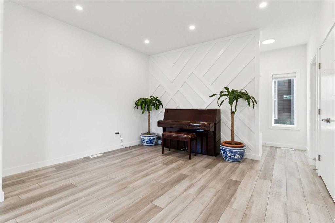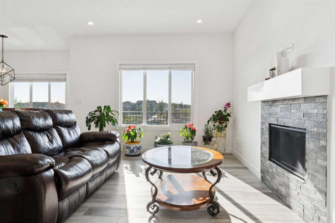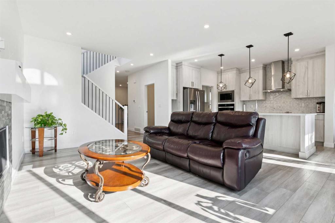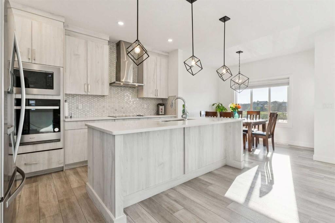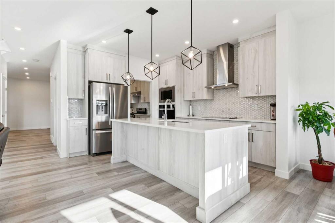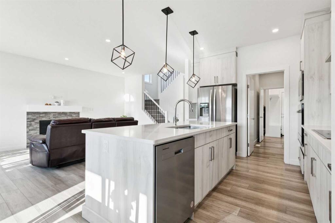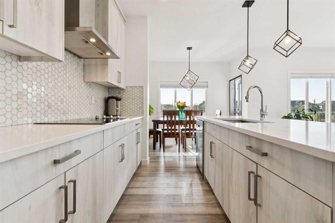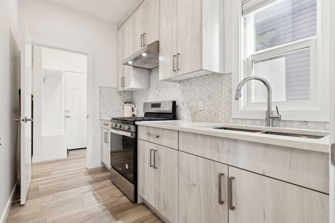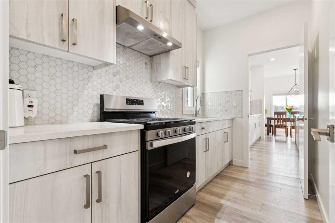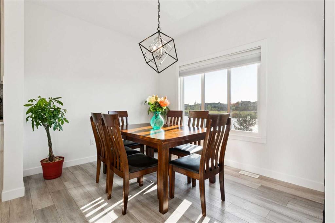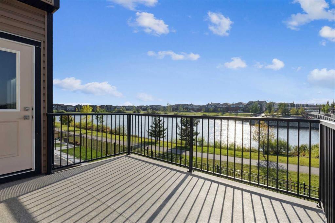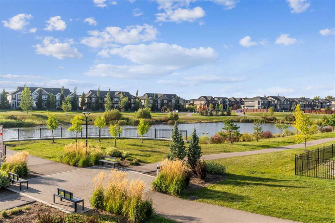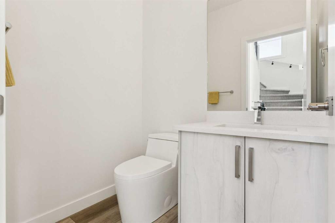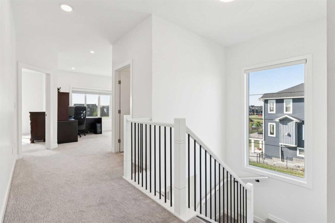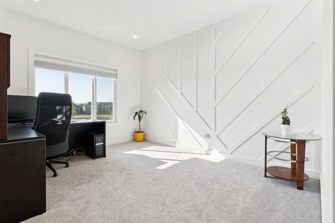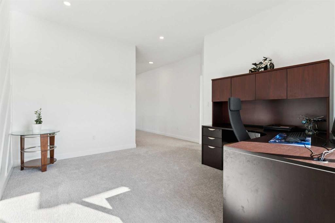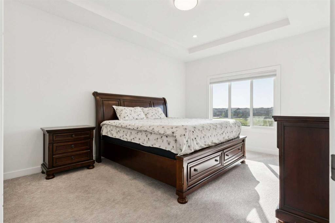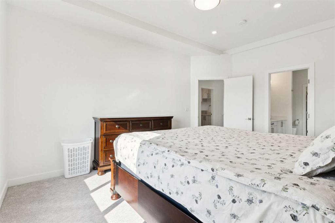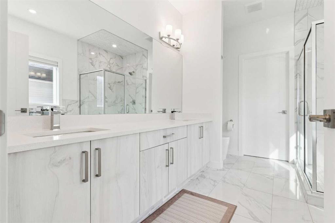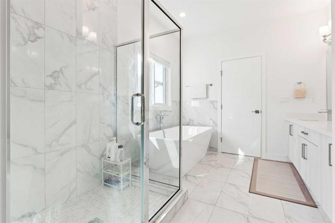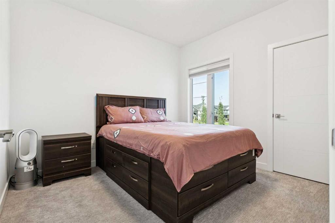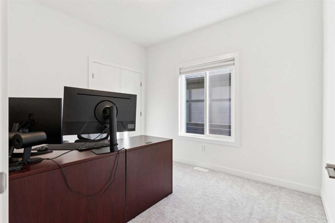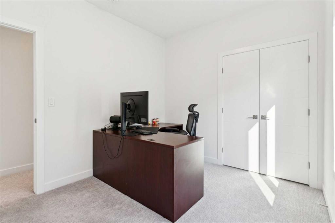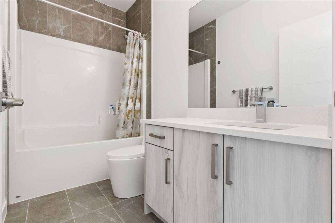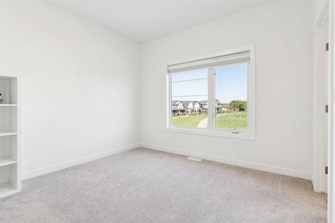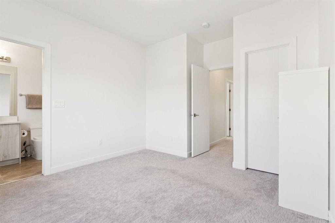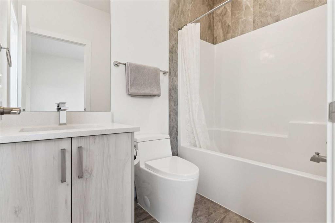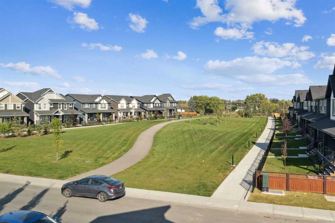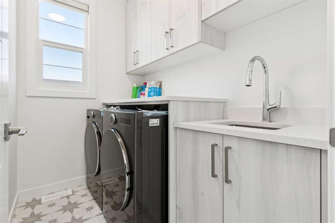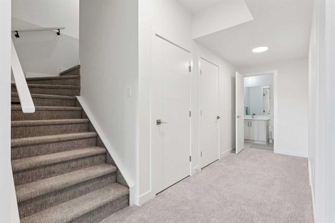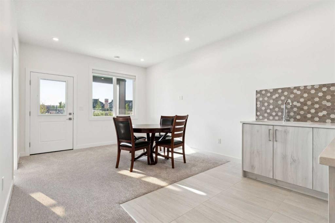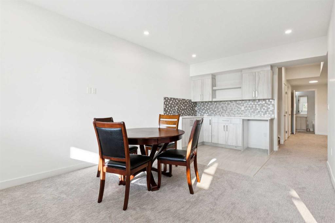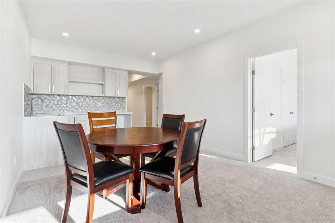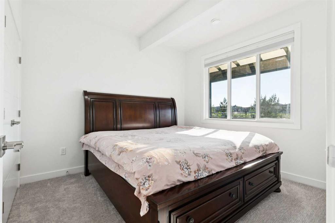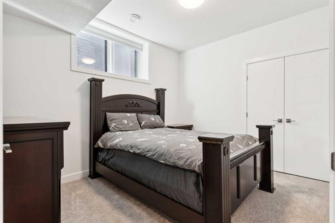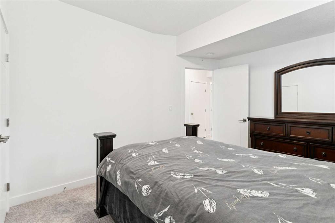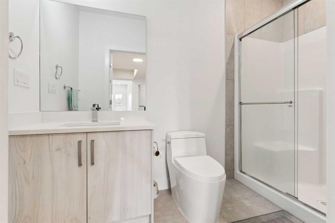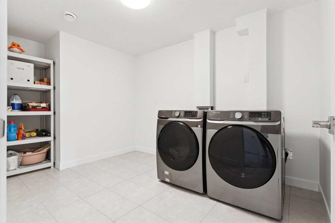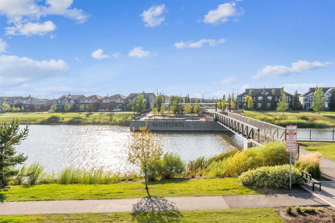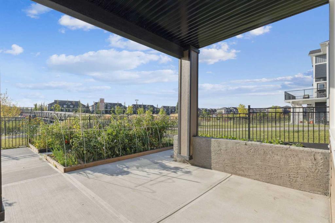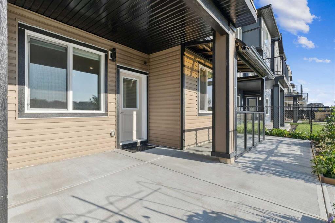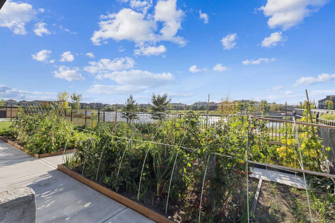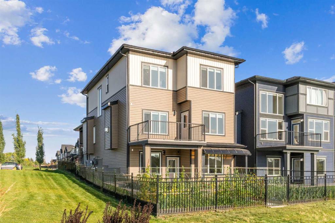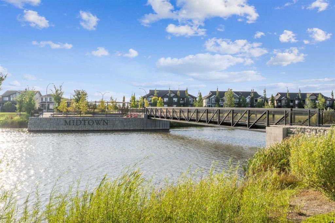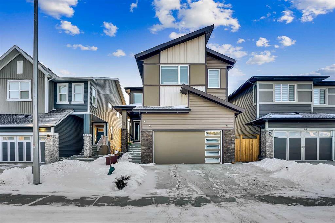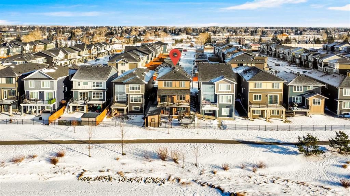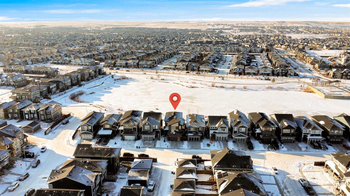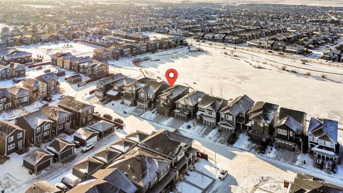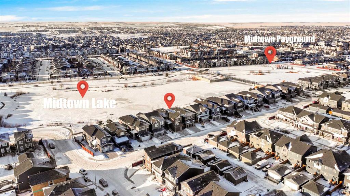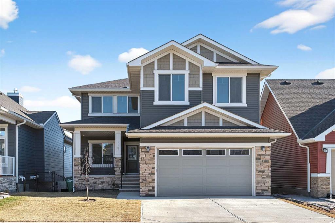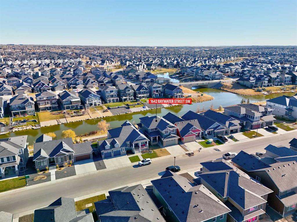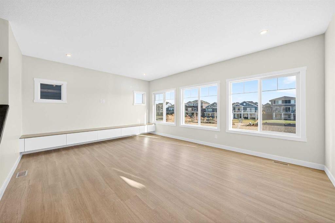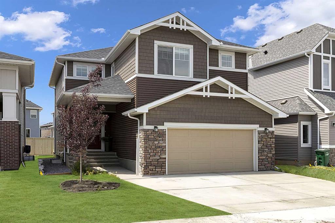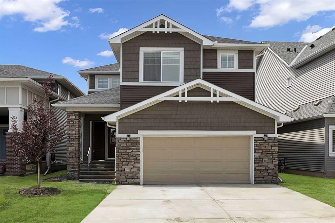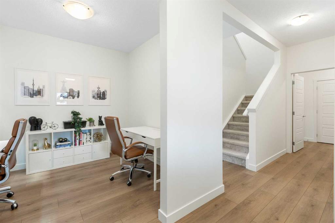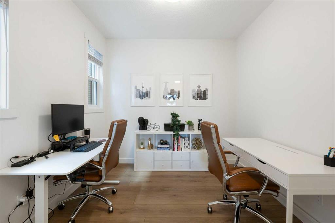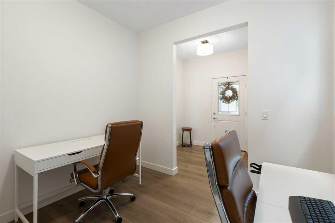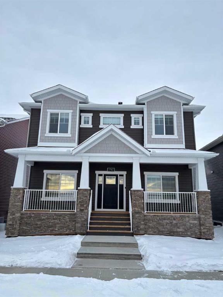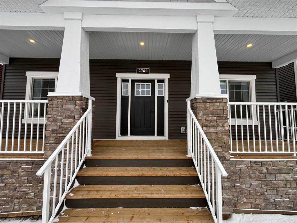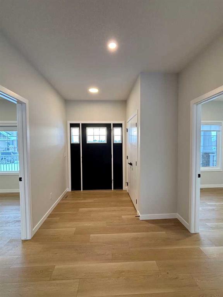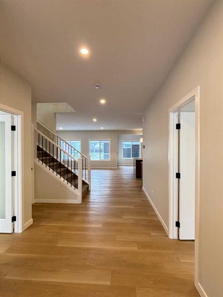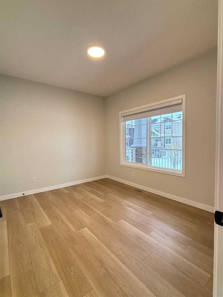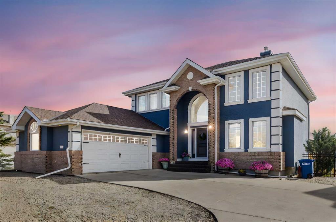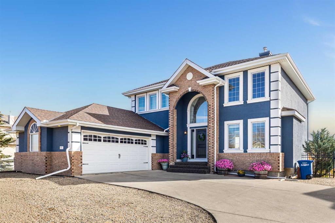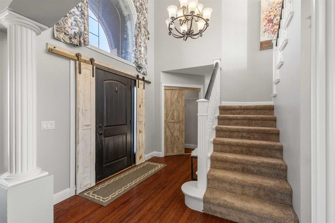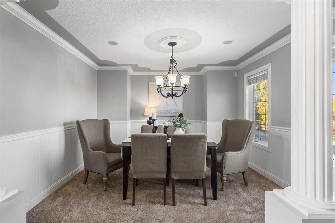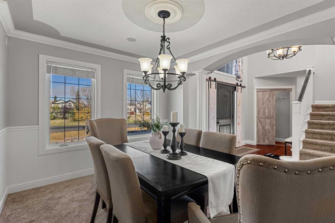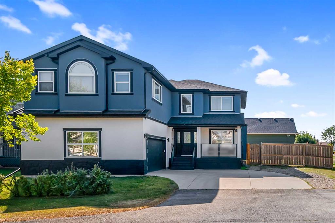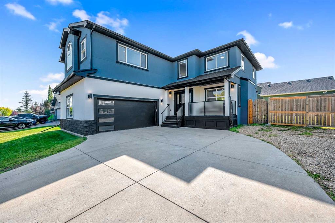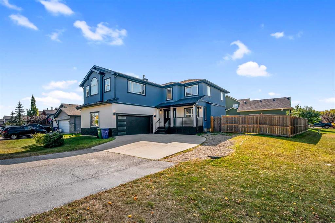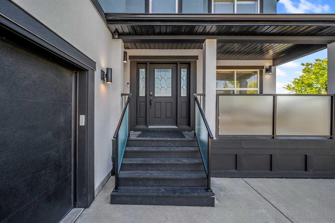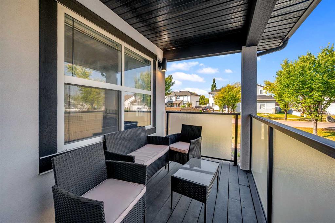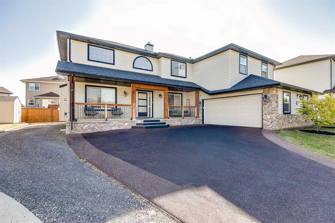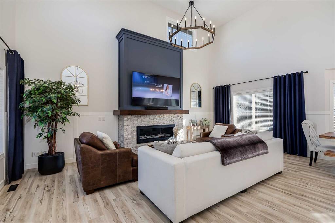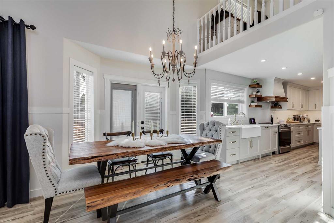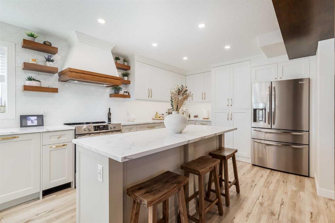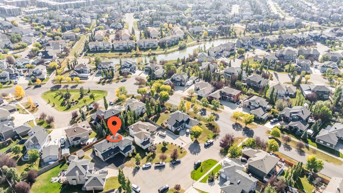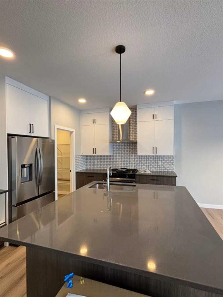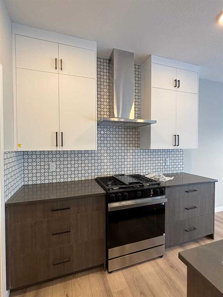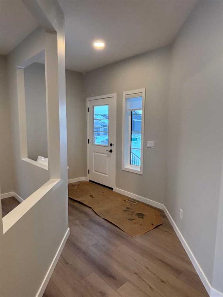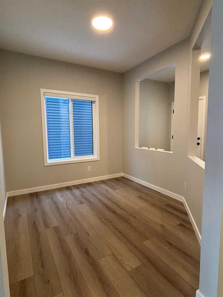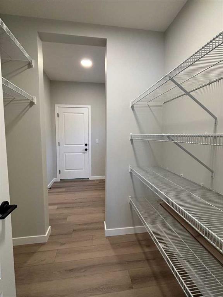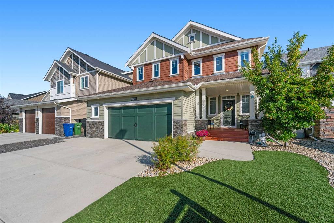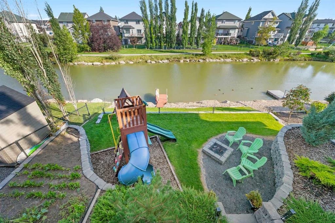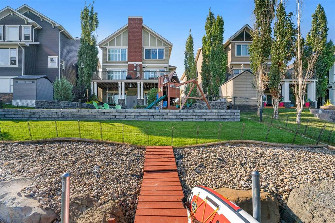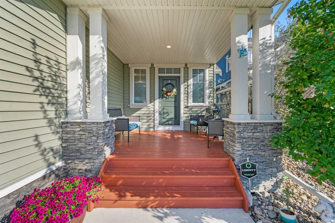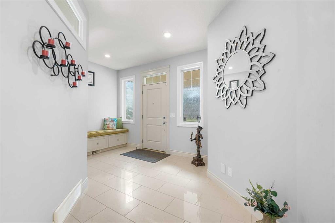51 Midgrove Drive SW
Airdrie T4B 5K7
MLS® Number: A2273422
$ 925,000
6
BEDROOMS
4 + 1
BATHROOMS
2,401
SQUARE FEET
2022
YEAR BUILT
Welcome to your dream family home! This exquisite Walkout property, built on a premium Corner Lot in Midtown Airdrie, seamlessly blends modern luxury with practical living. Featuring 6 Bedrooms, 4.5 Bathrooms, and Two master suites, and total over 3300 sqft developed living area, it offers flexible living space perfect for any lifestyle. Each floor comes with 9-foot ceilings, offering a bright and spacious living environment. Step inside to discover a sun-filled open-concept layout with higher ceilings and oversized windows framing serene lake views. The main level offers a welcoming foyer, a spacious living and dining area, and a chef’s kitchen complete with built-in electric cooktop, built-in wall oven and microwave, full-height cabinets that extend to the ceiling, providing plenty of storage space, and a versatile SPICE Kitchen with an additional gas range —perfect for effortless cooking and gatherings. Upstairs, enjoy four generously sized bedrooms, including Two luxurious master suites. The primary retreat boasts stunning lake views, a walk-in closet, and a spa-like 5-pc ensuite with dual vanities and a freestanding tub. A second master bedroom faces the quiet green space and includes its own walk-in closet and ensuite bathroom. A bright bonus room overlooking the lake and a convenient laundry room complete this level. The fully finished walkout basement is an entertainer’s delight, featuring two additional bedrooms, a full bathroom, a stylish wet bar, and a second massive laundry room with extra storage—offering excellent potential for guests, teens, or rental income. Outside, the professionally landscaped backyard includes a custom garden, new concrete steps, a widened driveway, and a peaceful sunroom with motorized blinds. Enjoy summer days on your deck overlooking the pond, while kids play in the nearby playground. Recent upgrades include a new AC system (July 2025), new iron fencing, fresh concrete work, and more. Located moments from green spaces, lake access, and a school bus stop directly across the street, this home combines luxury, location, and lifestyle like no other. Don’t miss the chance to make this extraordinary property your own!
| COMMUNITY | Midtown |
| PROPERTY TYPE | Detached |
| BUILDING TYPE | House |
| STYLE | 2 Storey |
| YEAR BUILT | 2022 |
| SQUARE FOOTAGE | 2,401 |
| BEDROOMS | 6 |
| BATHROOMS | 5.00 |
| BASEMENT | Full |
| AMENITIES | |
| APPLIANCES | Built-In Oven, Central Air Conditioner, Dishwasher, Electric Stove, Garage Control(s), Gas Stove, Microwave, Refrigerator |
| COOLING | Central Air, Wall/Window Unit(s) |
| FIREPLACE | Gas, Living Room |
| FLOORING | Carpet, Laminate, Tile |
| HEATING | Central, Forced Air, Natural Gas |
| LAUNDRY | In Basement, Laundry Room, Multiple Locations |
| LOT FEATURES | Back Yard, Backs on to Park/Green Space, Lake, Low Maintenance Landscape, Rectangular Lot, Street Lighting |
| PARKING | Concrete Driveway, Double Garage Attached, On Street |
| RESTRICTIONS | None Known |
| ROOF | Asphalt Shingle |
| TITLE | Fee Simple |
| BROKER | Hope Street Real Estate Corp. |
| ROOMS | DIMENSIONS (m) | LEVEL |
|---|---|---|
| 3pc Bathroom | 9`11" x 4`11" | Lower |
| Bedroom | 10`3" x 10`11" | Lower |
| Bedroom - Primary | 10`3" x 11`11" | Lower |
| Kitchen | 8`3" x 7`8" | Lower |
| Laundry | 8`6" x 13`6" | Lower |
| Game Room | 11`5" x 11`1" | Lower |
| Furnace/Utility Room | 137`10" x 10`1" | Lower |
| 2pc Bathroom | 4`9" x 5`11" | Main |
| Dining Room | 11`0" x 9`7" | Main |
| Family Room | 12`5" x 18`10" | Main |
| Foyer | 6`11" x 10`8" | Main |
| Kitchen | 11`0" x 13`3" | Main |
| Kitchen | 5`9" x 10`2" | Main |
| Living Room | 11`3" x 13`9" | Main |
| 4pc Bathroom | 9`2" x 4`11" | Upper |
| 4pc Ensuite bath | 4`11" x 7`9" | Upper |
| 5pc Ensuite bath | 9`3" x 11`9" | Upper |
| Bedroom | 9`3" x 11`0" | Upper |
| Bedroom | 10`2" x 10`11" | Upper |
| Bedroom | 11`2" x 13`10" | Upper |
| Family Room | 13`11" x 13`6" | Upper |
| Laundry | 7`5" x 5`0" | Upper |
| Bedroom - Primary | 12`0" x 15`7" | Upper |
| Walk-In Closet | 9`3" x 6`0" | Upper |

