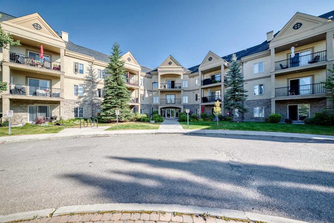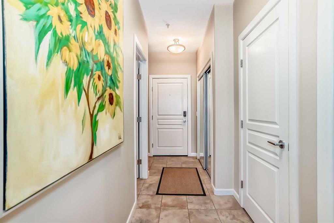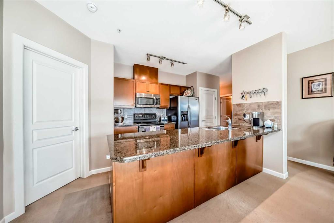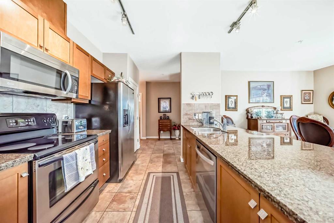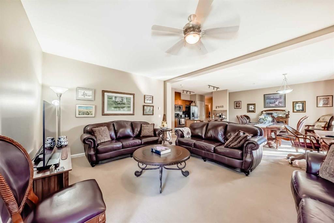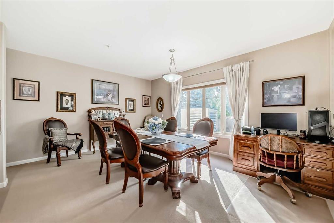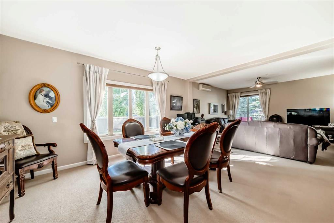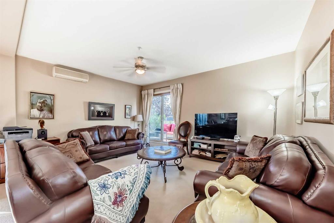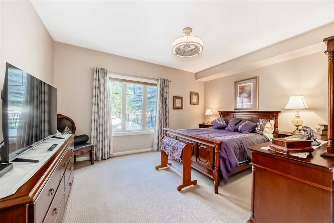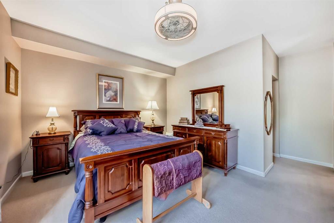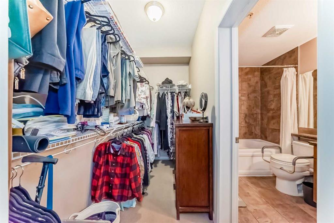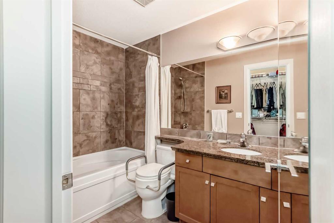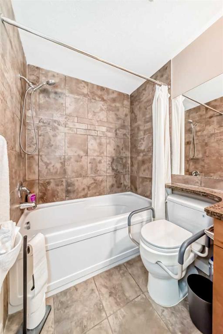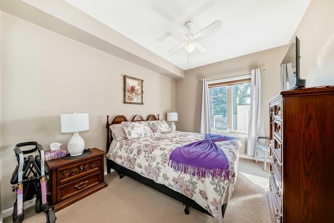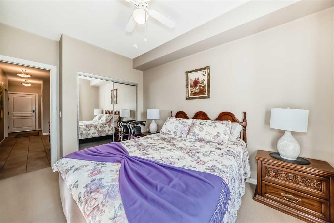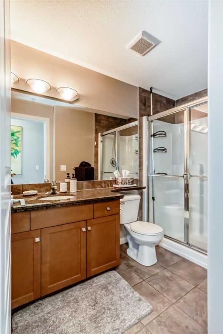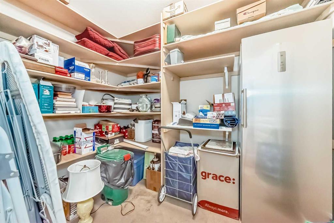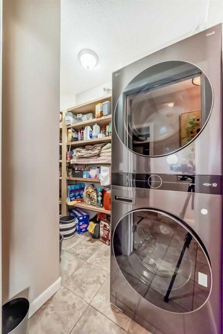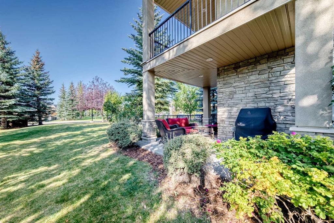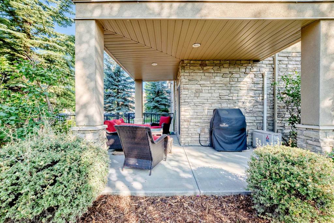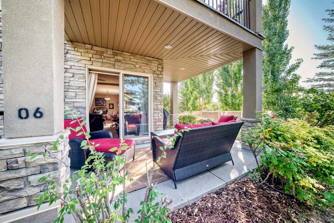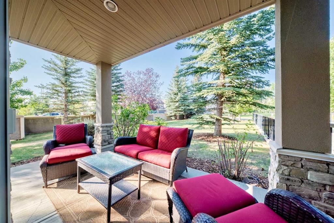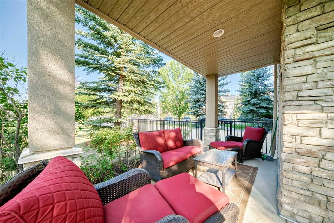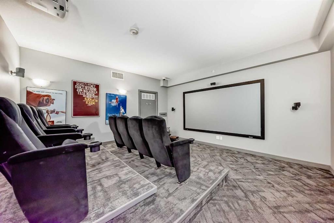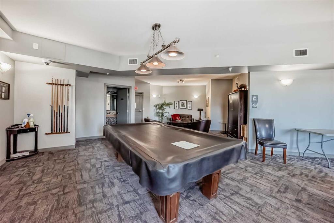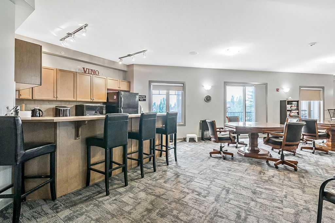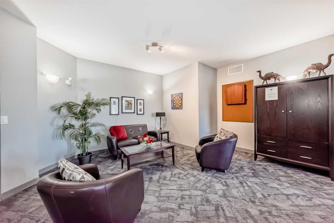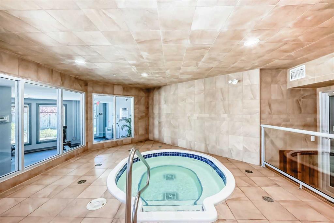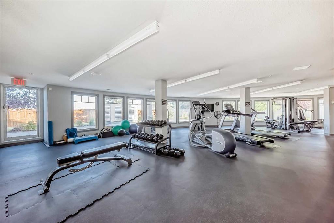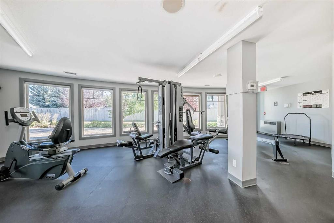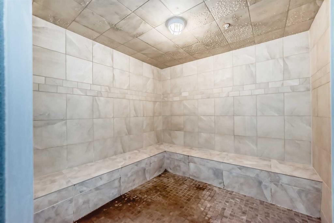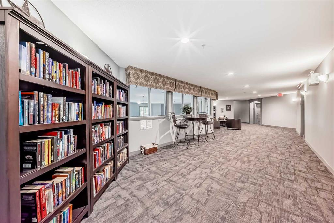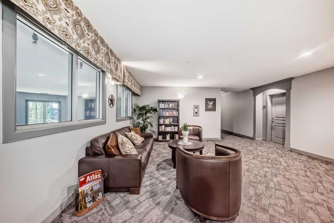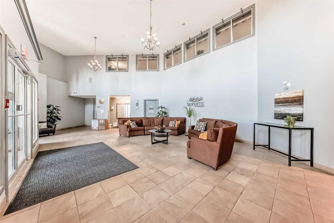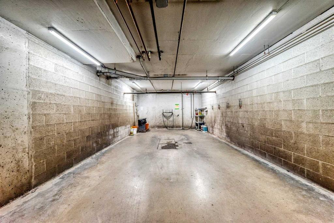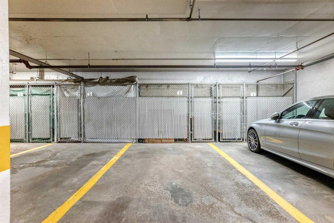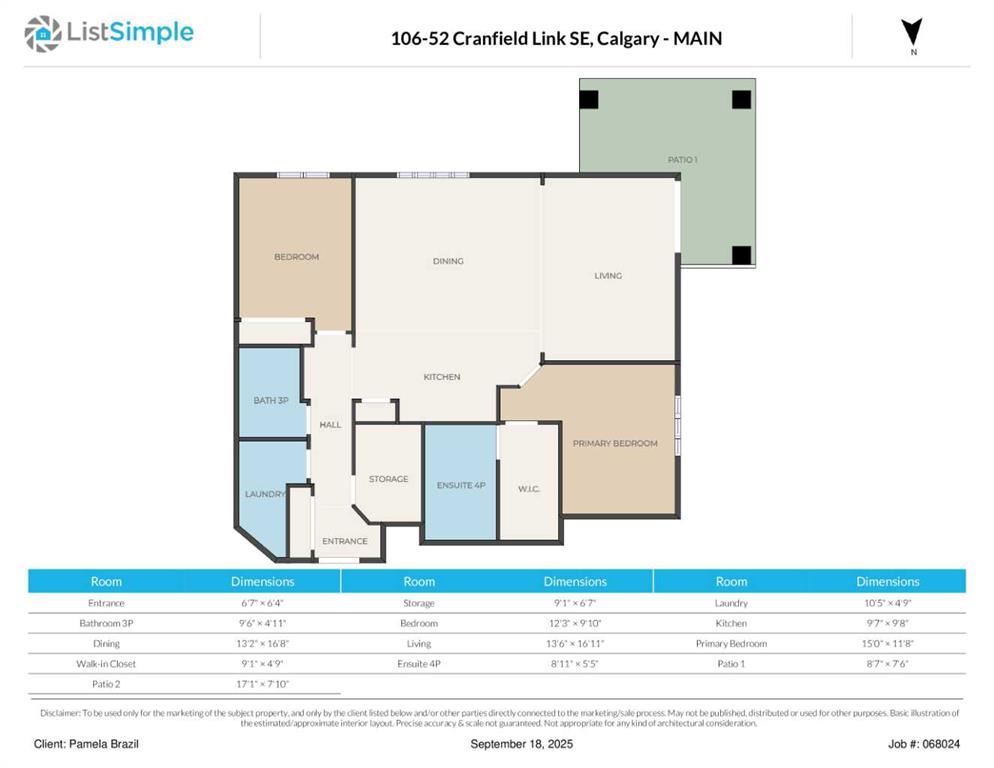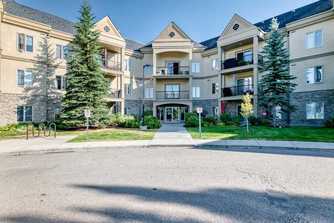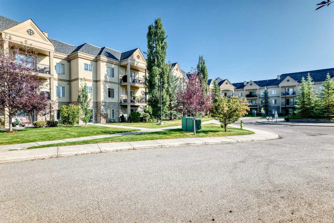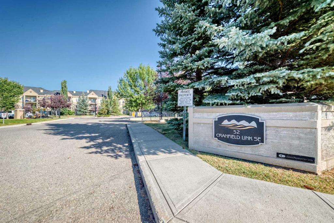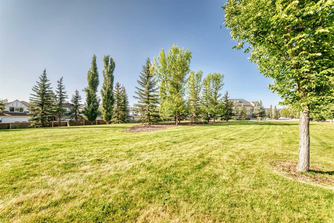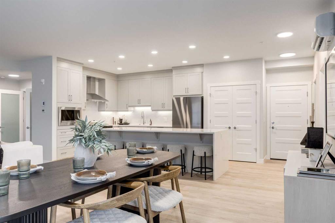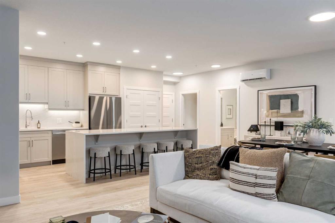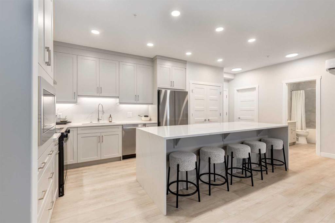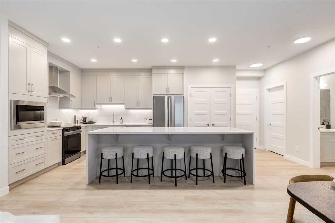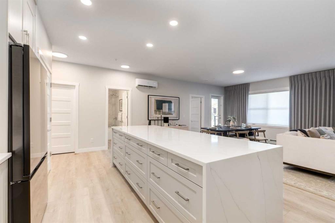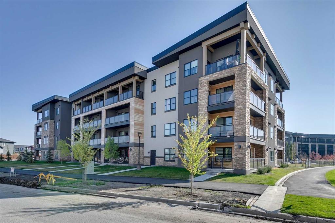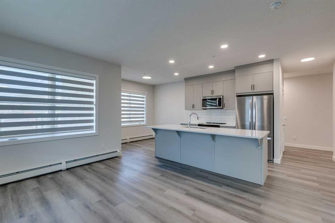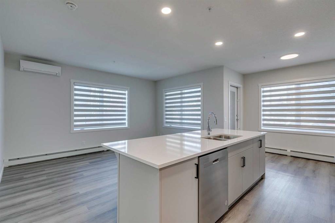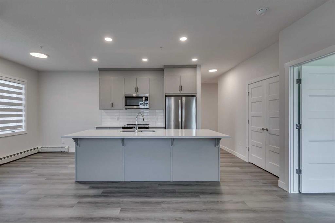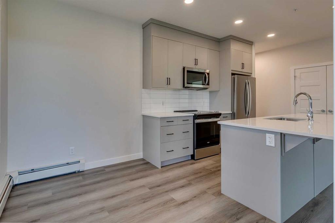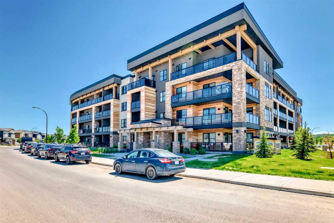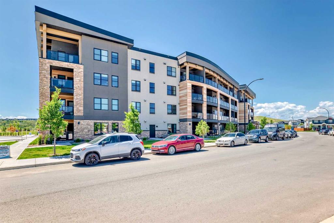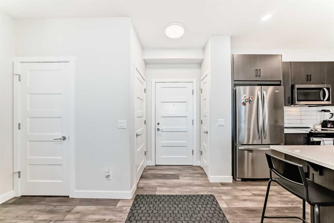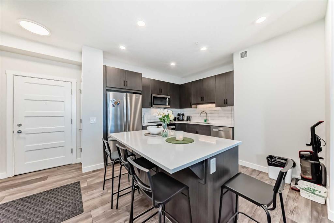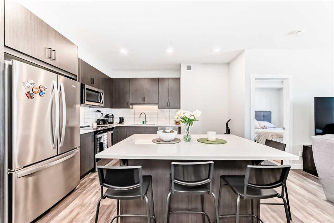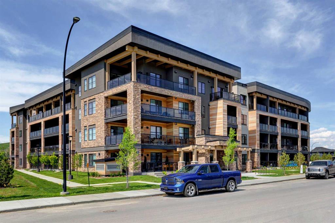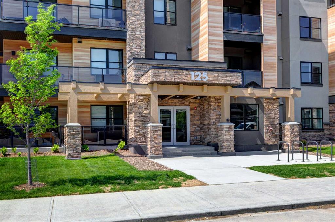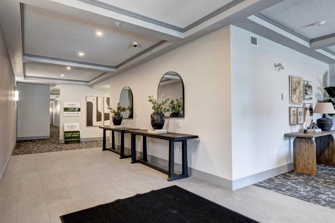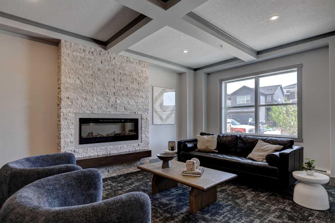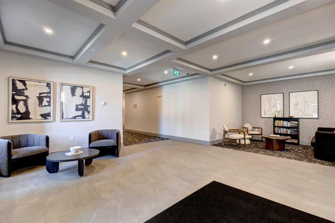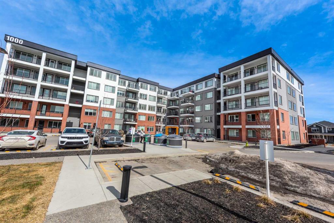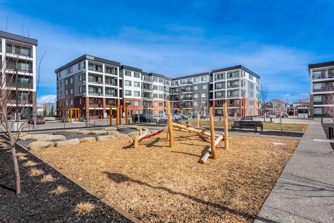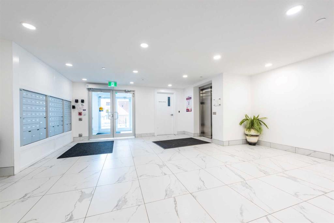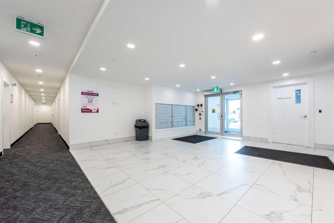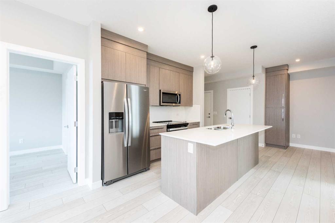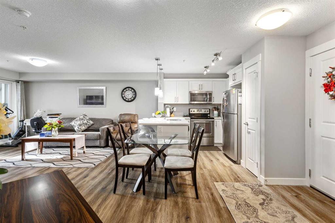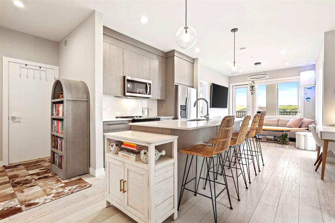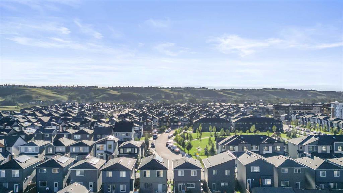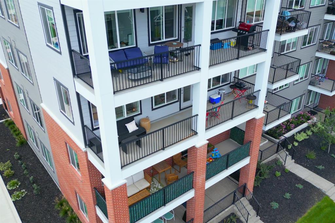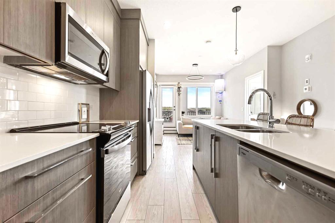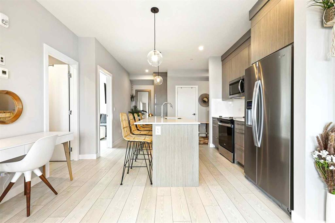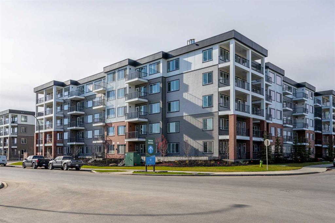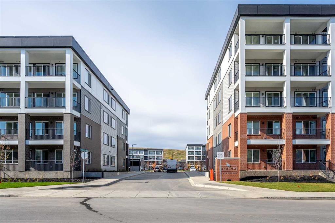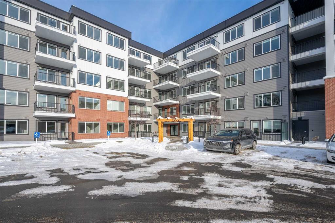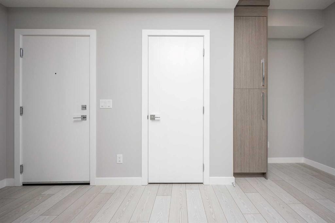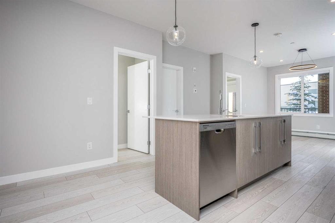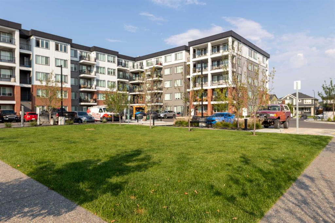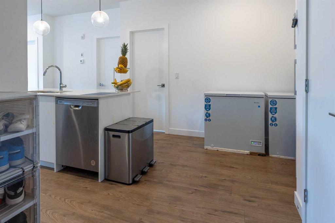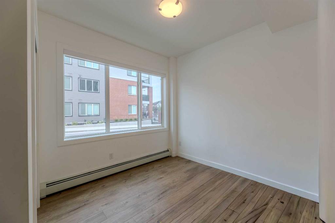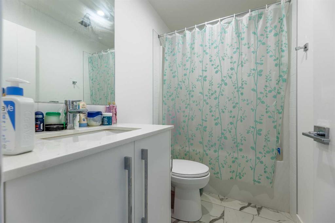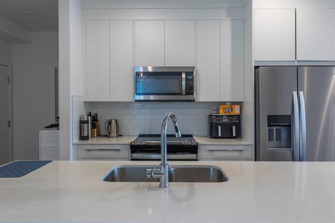106, 52 Cranfield Link SE
Calgary T3M 0N9
MLS® Number: A2258229
$ 470,000
2
BEDROOMS
2 + 0
BATHROOMS
1,343
SQUARE FEET
2008
YEAR BUILT
Welcome to Silhouette at Cranston, where condo living feels like a lifestyle without the compromise! The Silhouette is a beautifully maintained, adult-only (18+) community known for its welcoming atmosphere and extensive amenities, including a fitness center with sauna, hot tub, party room with billiards and kitchen, movie theatre, library, and a convenient car wash bay in the heated underground parkade. This spacious 2-bedroom, 2-bathroom condo + den offers 1,343 sq. ft. of open-concept living space with 9-foot ceilings and an abundance of natural light. The kitchen is a highlight with solid wood cabinetry, a large pantry, updated European pullout drawers, and a large granite counter with a built-in breakfast bar. The primary bedroom is generously sized with a walk-in closet and ensuite, while the second bedroom is also spacious. The den, currently used for storage, can be converted back into a home office or flex space. This end unit is complete with a private wraparound west-facing patio featuring a gas line for your BBQ. This home also comes with a titled underground parking stall with an additional storage locker, conveniently located across from the stairs leading up to your unit. Additional upgrades include a new LG dishwasher and microwave hood fan (2025) along with a brand-new LG ThinQ stacked washer & dryer (2025). Perfectly located in Cranston, you’ll enjoy easy access to shopping, major routes, the Bow River pathways, Fish Creek Park, and abundant green spaces connected by a network of trails. With nearby schools, restaurants, and the Seton town centre close at hand, this condo offers the best of both convenience and lifestyle. Don’t miss your opportunity to call this one home!
| COMMUNITY | Cranston |
| PROPERTY TYPE | Apartment |
| BUILDING TYPE | Low Rise (2-4 stories) |
| STYLE | Single Level Unit |
| YEAR BUILT | 2008 |
| SQUARE FOOTAGE | 1,343 |
| BEDROOMS | 2 |
| BATHROOMS | 2.00 |
| BASEMENT | |
| AMENITIES | |
| APPLIANCES | Dishwasher, Microwave Hood Fan, Refrigerator, Stove(s), Washer/Dryer Stacked, Window Coverings |
| COOLING | Other, Wall Unit(s) |
| FIREPLACE | N/A |
| FLOORING | Carpet, Tile |
| HEATING | In Floor |
| LAUNDRY | In Unit, Main Level |
| LOT FEATURES | |
| PARKING | Underground |
| RESTRICTIONS | Adult Living, Pet Restrictions or Board approval Required, Pets Allowed |
| ROOF | |
| TITLE | Fee Simple |
| BROKER | CIR Realty |
| ROOMS | DIMENSIONS (m) | LEVEL |
|---|---|---|
| Entrance | 6`7" x 6`4" | Main |
| Storage | 9`1" x 6`7" | Main |
| Laundry | 10`5" x 4`9" | Main |
| 3pc Bathroom | 9`6" x 4`11" | Main |
| Bedroom | 12`3" x 9`10" | Main |
| Kitchen | 9`7" x 9`8" | Main |
| Dining Room | 13`2" x 16`8" | Main |
| Living Room | 13`6" x 16`11" | Main |
| Bedroom - Primary | 15`0" x 11`8" | Main |
| Walk-In Closet | 9`1" x 4`9" | Main |
| 4pc Ensuite bath | 8`11" x 5`5" | Main |

