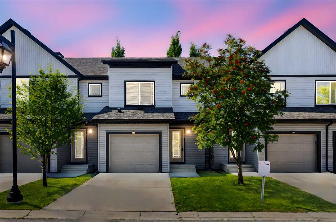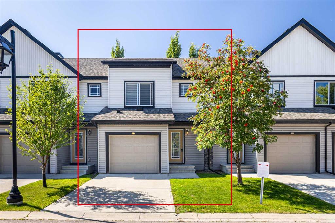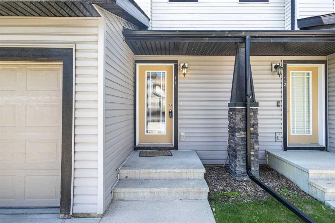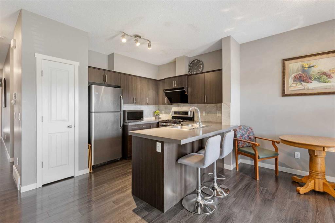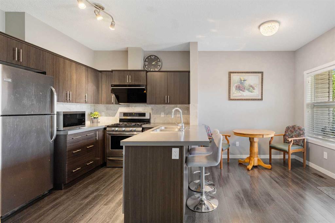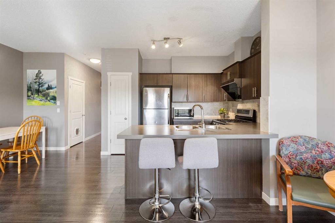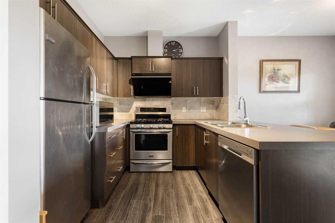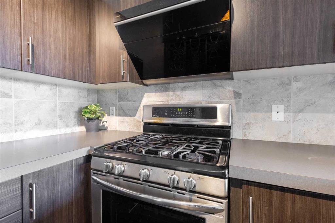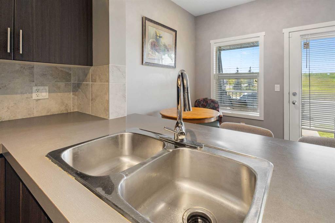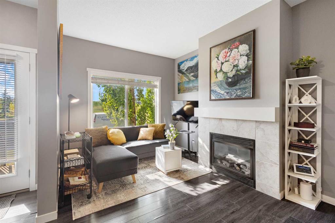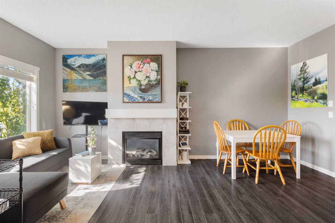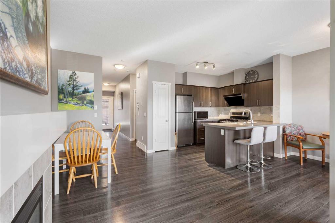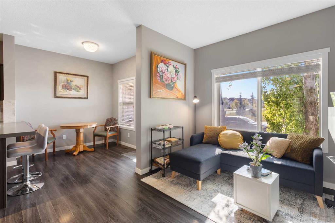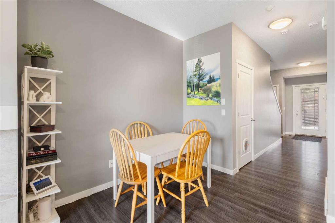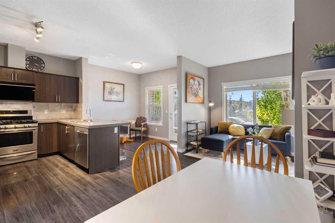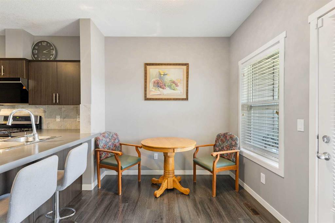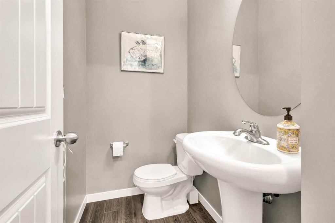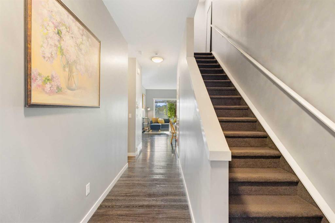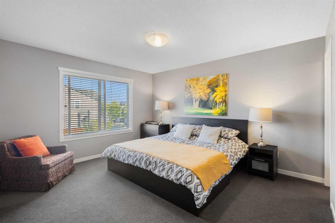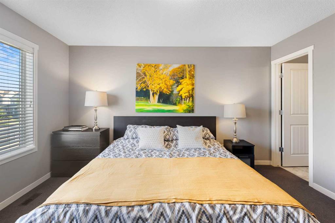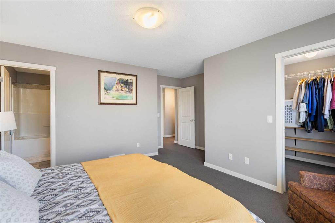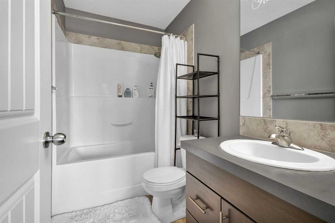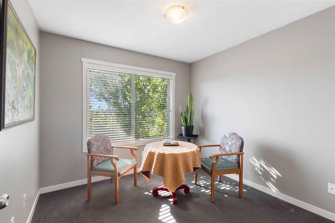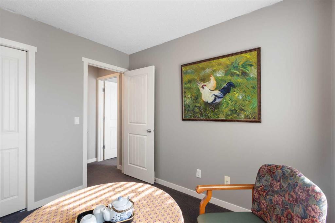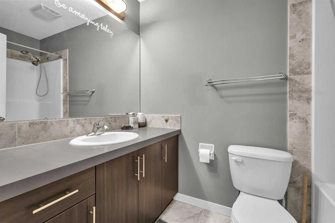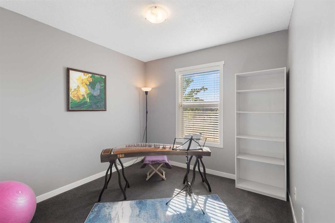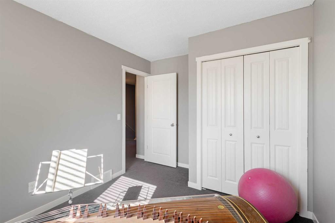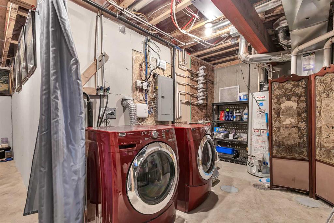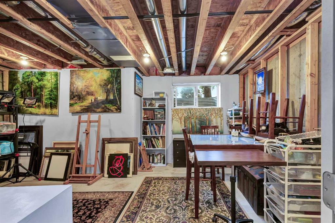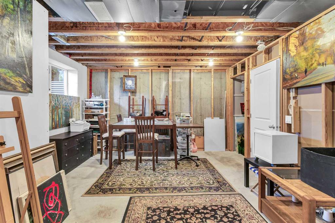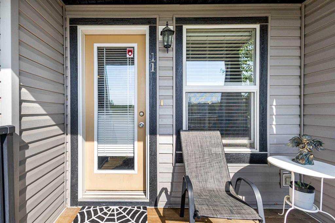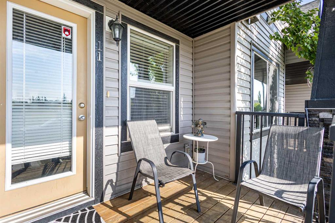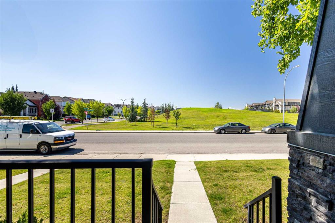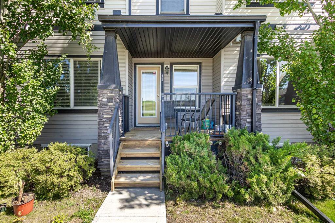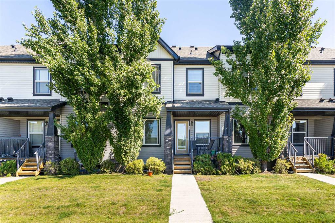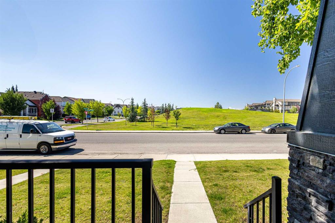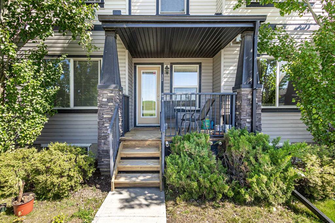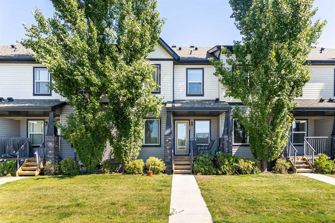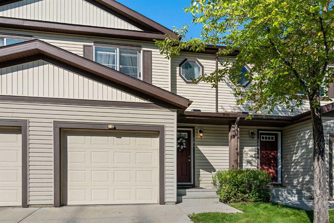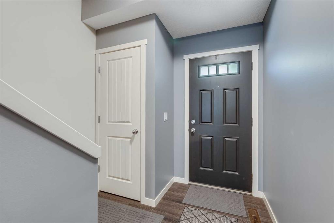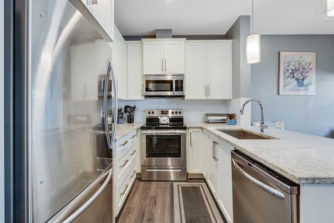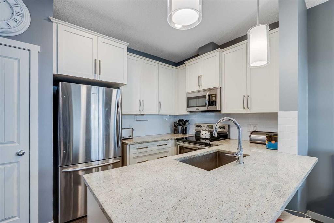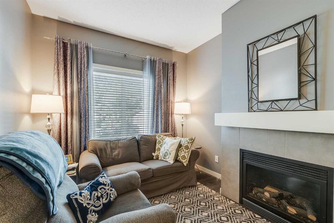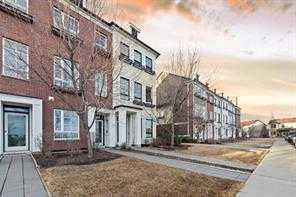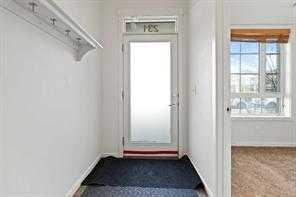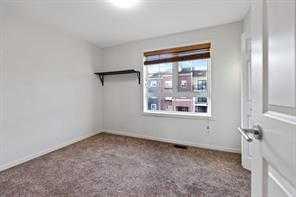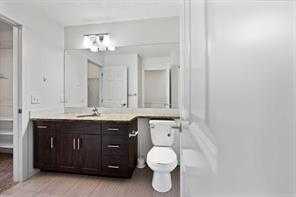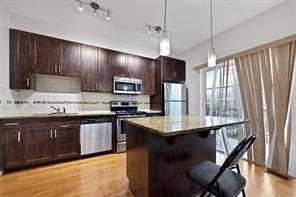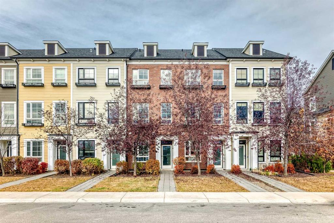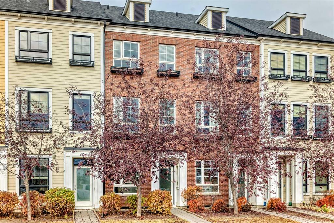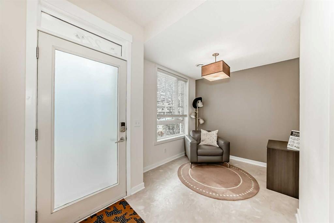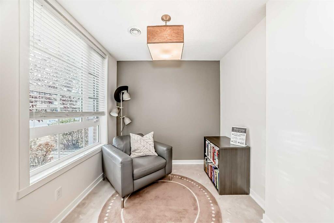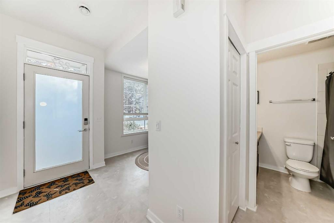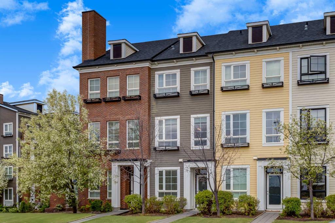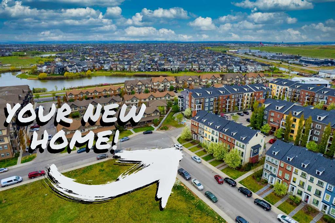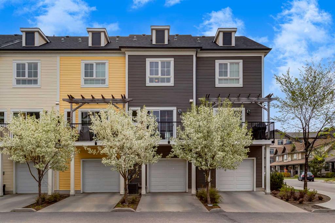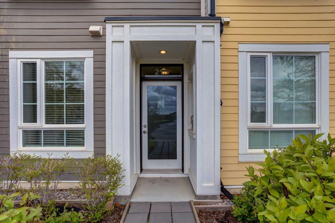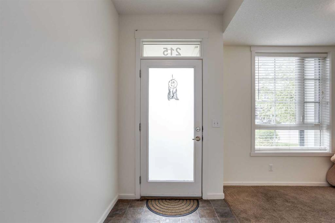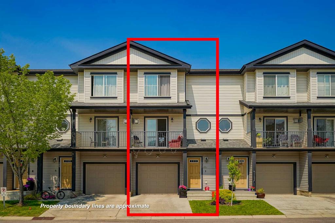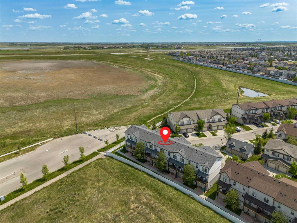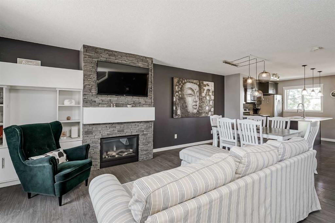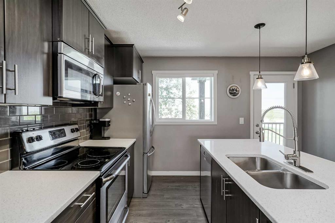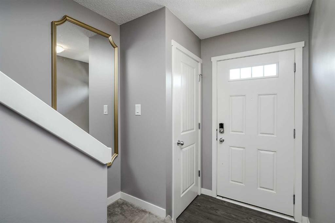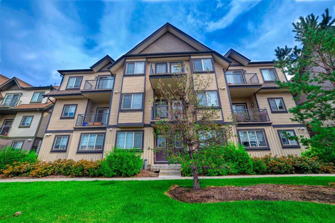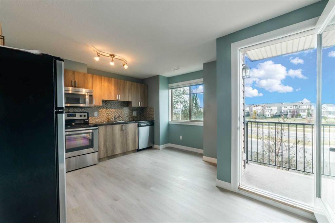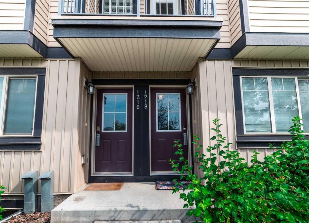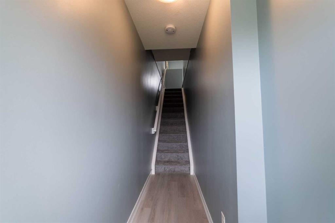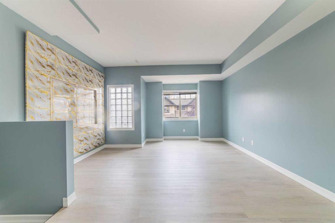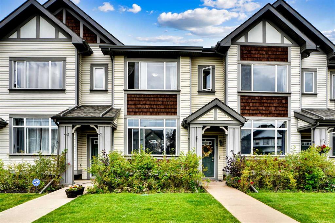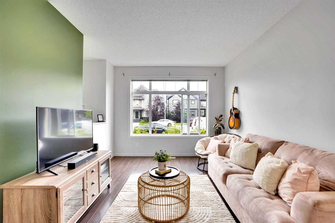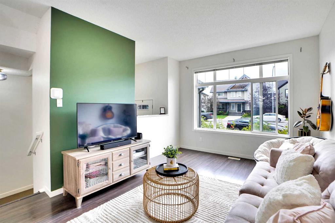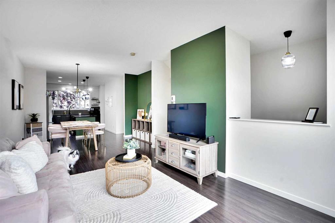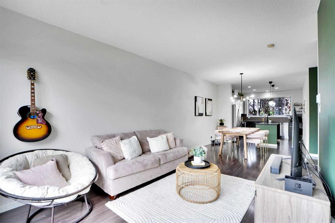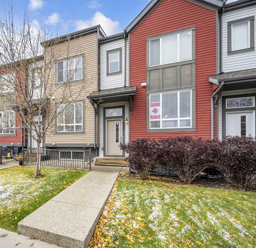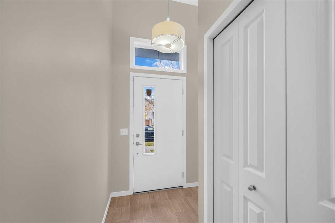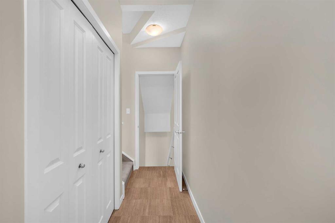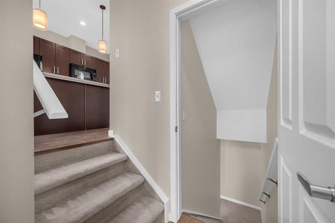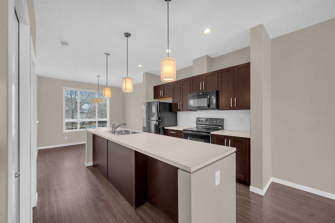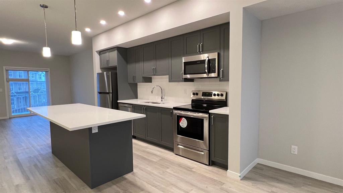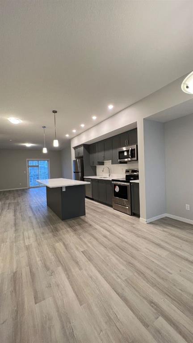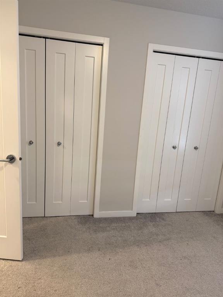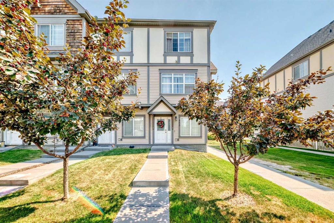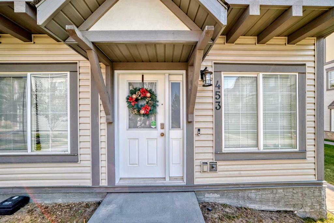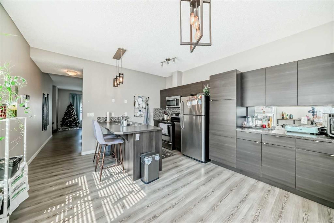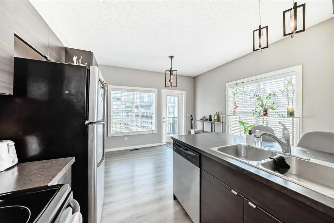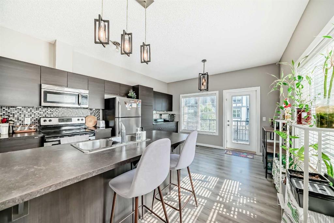11 Copperpond Landing SE
Calgary T2Z 1G6
MLS® Number: A2258421
$ 425,000
3
BEDROOMS
2 + 1
BATHROOMS
1,346
SQUARE FEET
2011
YEAR BUILT
Welcome to 11 Copperpond Landing SE, a beautifully upgraded Chakra Model townhome in the highly sought-after Aura of Copperfield. With only 17 homes per acre, this low-density community offers unmatched privacy, expansive layouts, and lush green spaces to enjoy every season. Perfectly situated on a quiet, family-friendly street and backing onto a west-facing park, the home provides peaceful views with no rear neighbors, a toboggan hill for winter fun, and a children’s playground just steps away. Step inside to an open-concept main floor where natural light fills the space. The great room centers around a cozy gas fireplace, seamlessly connecting to a spacious dining area and a bright, functional kitchen. Featuring stainless steel appliances, a gas range, pantry, and breakfast bar, the kitchen is complemented by recent upgrades including a $1,600 premium FOTILE hood fan and newer dishwasher. Every detail has been considered, creating a space that balances style, functionality, and comfort. Upstairs, the primary retreat is a serene sanctuary with a 4-piece ensuite, and ample closet space, accompanied by two additional bedrooms with mountain views and a full bath—perfect for family, guests, or a home office. Brand new, fully renovated basement with modern finishes, bright open layout, and flexible space for a rec room, office, or gym—designed to fit your lifestyle. Outside, the west-facing covered deck invites morning coffee or evening entertaining with serene park views. The full-length driveway and single attached garage provide convenience, while the thoughtful community design ensures safety, tranquility, and a sense of connection. Aura of Copperfield offers a lifestyle of calm, open space, and family-friendly amenities, combining the best of privacy, recreation, and accessibility. With comfort today and potential for tomorrow, this upgraded townhome represents an exceptional opportunity for families, first-time buyers, or investors seeking a property that delivers both lifestyle and long-term value.
| COMMUNITY | Copperfield |
| PROPERTY TYPE | Row/Townhouse |
| BUILDING TYPE | Five Plus |
| STYLE | 2 Storey |
| YEAR BUILT | 2011 |
| SQUARE FOOTAGE | 1,346 |
| BEDROOMS | 3 |
| BATHROOMS | 3.00 |
| BASEMENT | Full |
| AMENITIES | |
| APPLIANCES | Dishwasher, Dryer, Range, Range Hood, Refrigerator, Washer |
| COOLING | None |
| FIREPLACE | Gas |
| FLOORING | Carpet, Laminate, Tile |
| HEATING | Forced Air |
| LAUNDRY | In Basement |
| LOT FEATURES | Backs on to Park/Green Space, No Neighbours Behind, Street Lighting |
| PARKING | Single Garage Attached |
| RESTRICTIONS | Pet Restrictions or Board approval Required |
| ROOF | Asphalt Shingle |
| TITLE | Fee Simple |
| BROKER | Homecare Realty Ltd. |
| ROOMS | DIMENSIONS (m) | LEVEL |
|---|---|---|
| Living Room | 10`0" x 9`0" | Main |
| Kitchen | 10`3" x 8`7" | Main |
| Dining Room | 8`10" x 8`5" | Main |
| 2pc Bathroom | 6`4" x 4`0" | Main |
| 4pc Ensuite bath | 8`3" x 5`0" | Upper |
| 4pc Bathroom | 8`0" x 5`0" | Upper |
| Bedroom - Primary | 13`7" x 12`0" | Upper |
| Bedroom | 9`3" x 9`2" | Upper |
| Bedroom | 9`7" x 9`6" | Upper |

