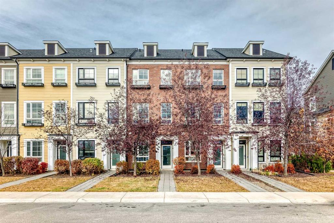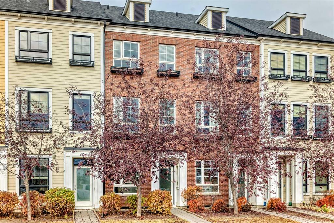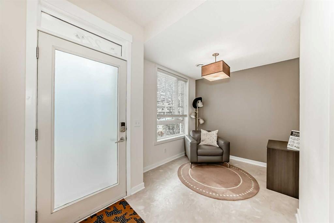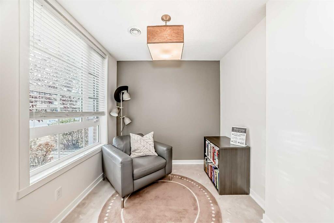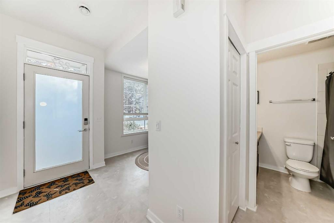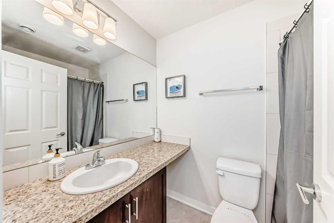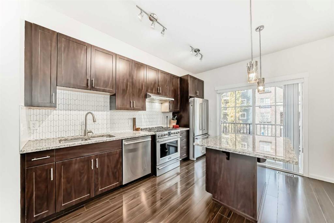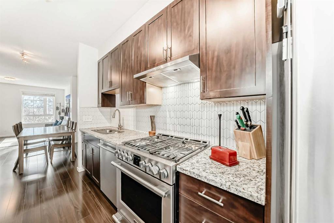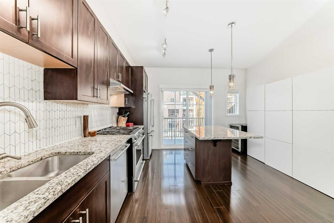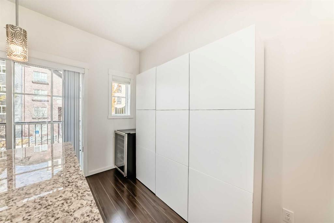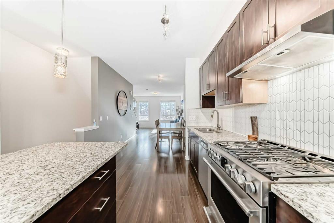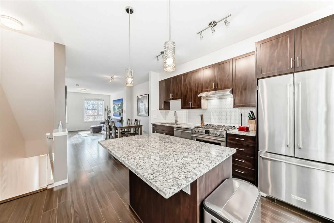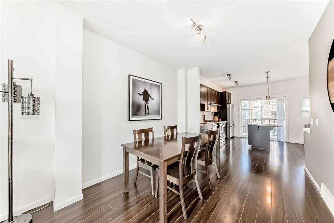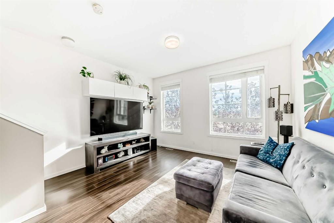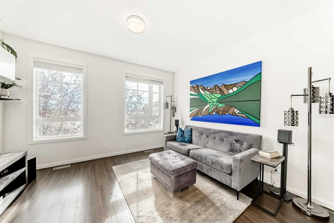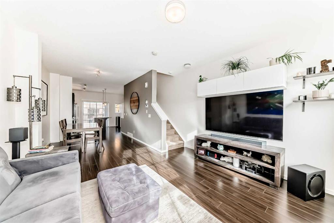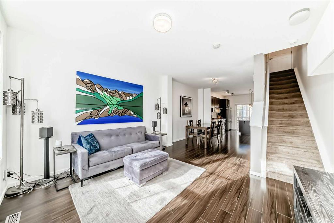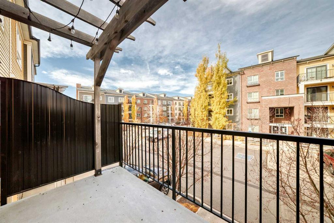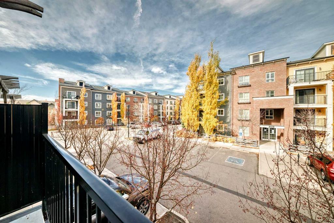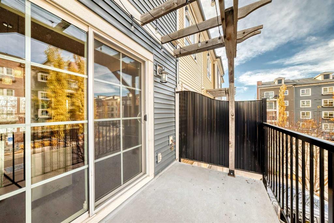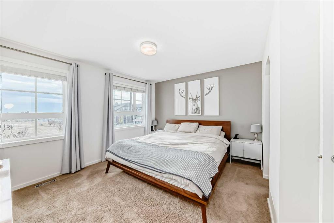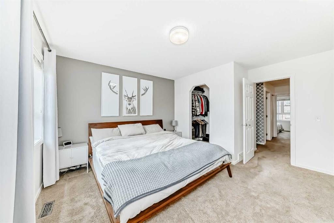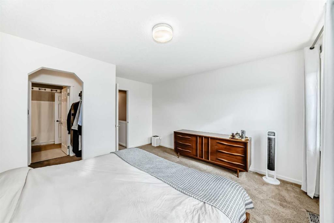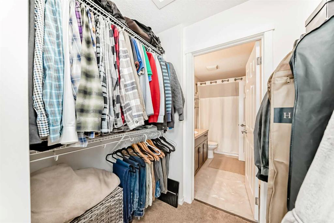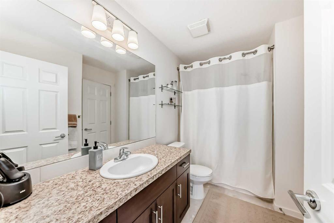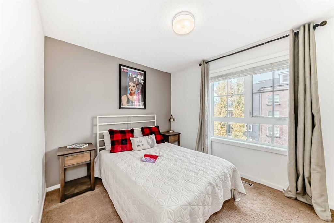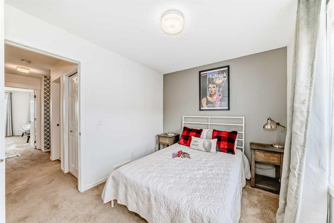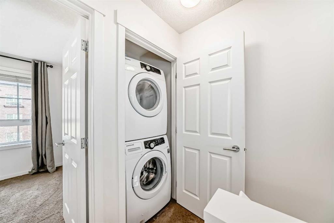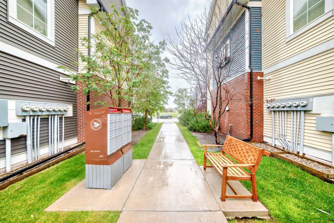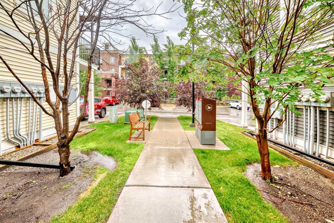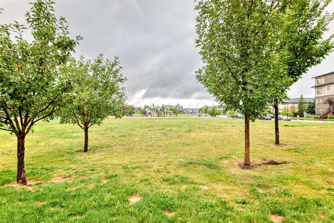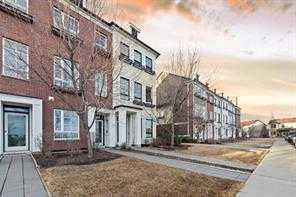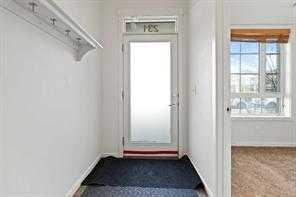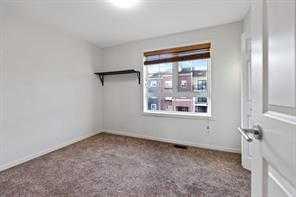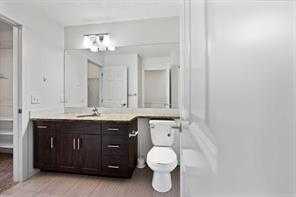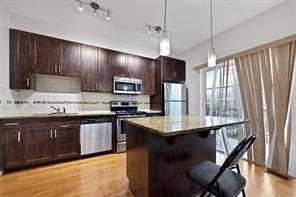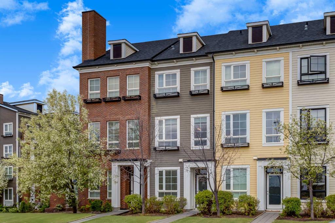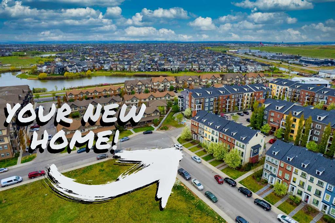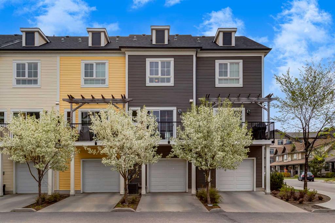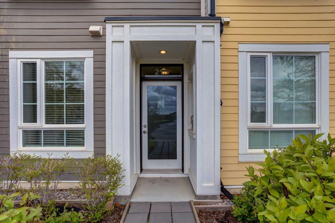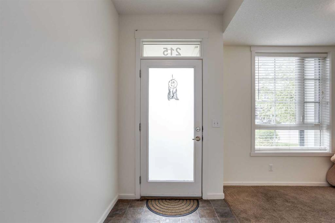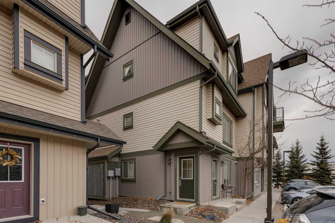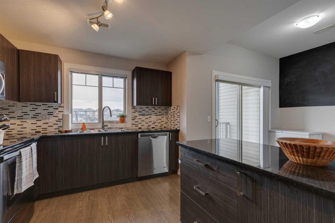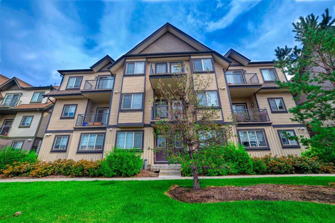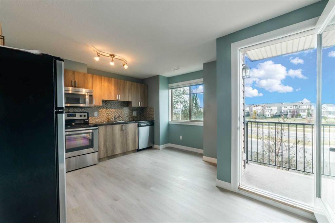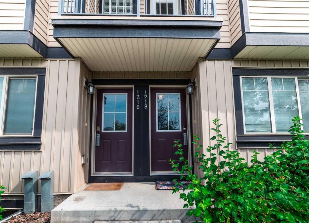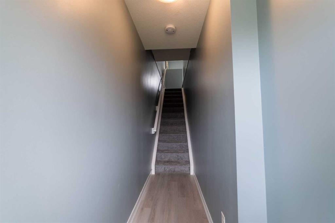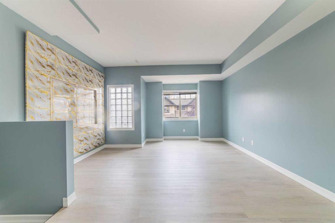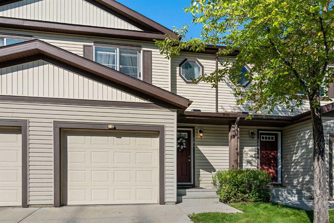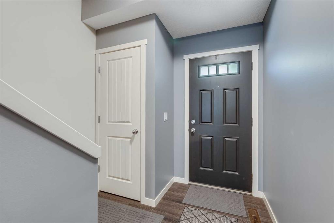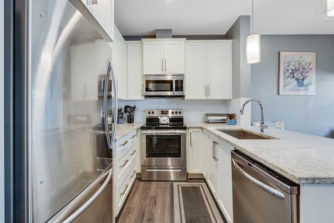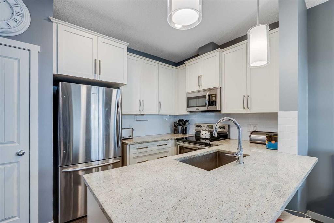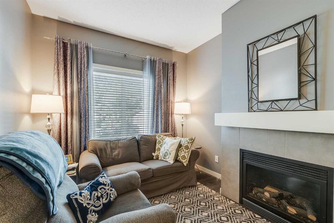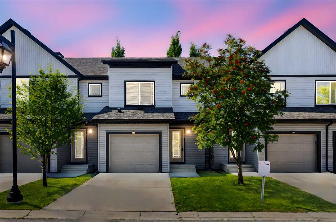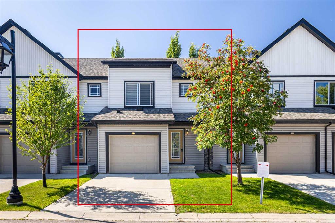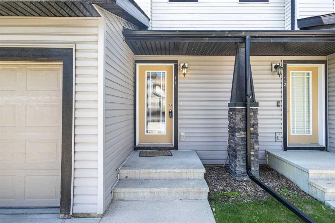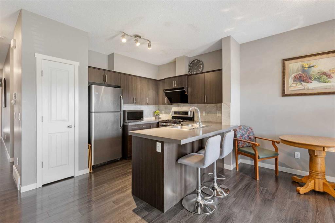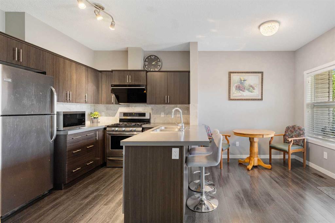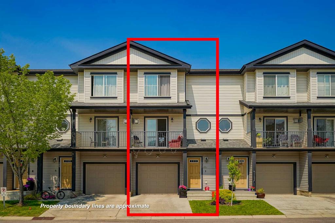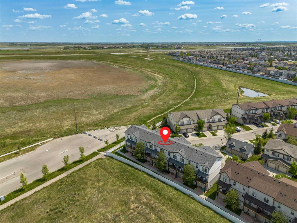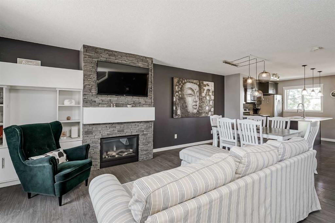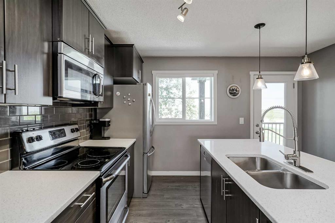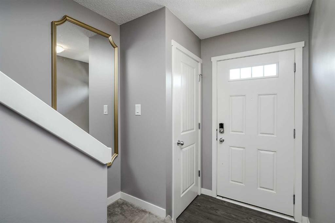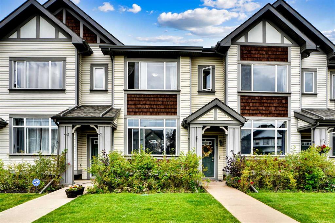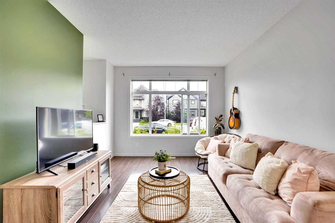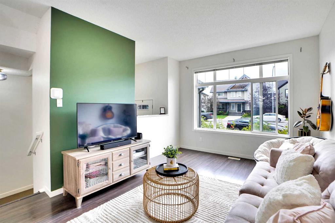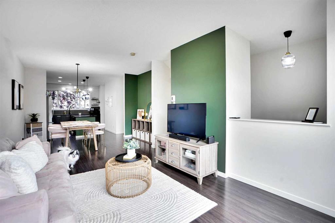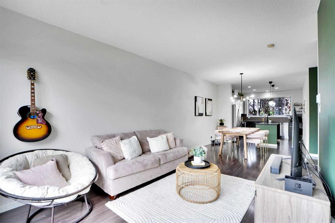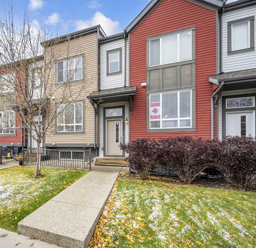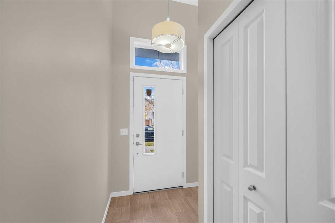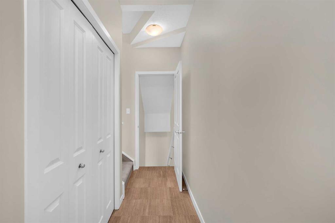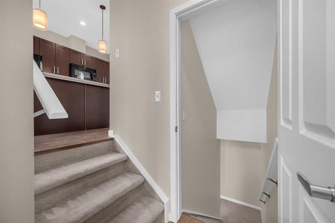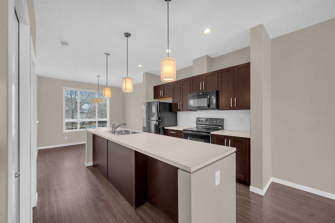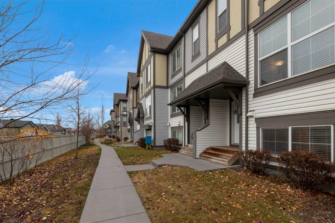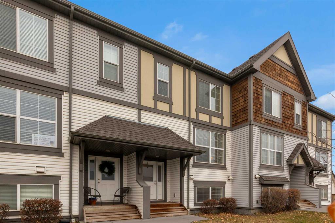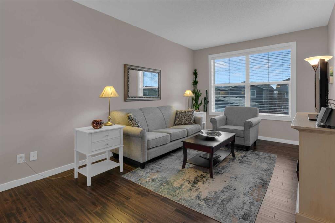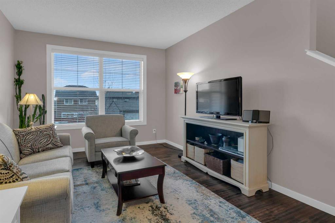227 Copperpond Common SE
Calgary T2Z 1G5
MLS® Number: A2266462
$ 384,900
2
BEDROOMS
2 + 0
BATHROOMS
2011
YEAR BUILT
Location, lifestyle, and incredible value — all in one! Welcome to Copperfield Park! This stylish 3-storey townhome features a bright, open-concept design and incredible versatility throughout. Ideally positioned on a picturesque, tree-lined street directly across from a beautiful park, this move-in-ready townhouse places you just minutes from every amenity along 130th Ave SE — restaurants, shopping, groceries, and more. Enjoy quick access to Fish Creek Park, scenic pathways, South Health Campus, and convenient public transit. Step into the spacious entry level that offers a versatile space for a home office/den — perfect for working from home or can be easily converted into a third bedroom with its own 4 piece bathroom next door. Head up to the main level where natural light fills the open-concept kitchen, living, and dining areas. The stylish kitchen features granite countertops, a centre island with an eating bar, stainless steel appliances, and a large added pantry for extra storage. The dining space flows into the comfortable living room, where large windows frame park views and a clever built-in storage feature added above the TV space enhances functionality. The balcony just off the kitchen includes a gas line for your BBQ, making outdoor dining a breeze. The top floor hosts a large, sun-filled master bedroom with a walk-through closet connecting directly to the main 4 piece bathroom. A second bright bedroom, and laundry space with stacked washer & dryer complete the upper level. An attached single-car garage sits at the rear of the home with direct interior access and additional storage for seasonal items in the connecting utility room. There is also plenty of street parking for guests, and a green space directly across the street — perfect for kids or pets. With its unbeatable location, modern finishes, thoughtful upgrades, and flexible layout, this home truly shows 10/10. Don’t miss out on this one!
| COMMUNITY | Copperfield |
| PROPERTY TYPE | Row/Townhouse |
| BUILDING TYPE | Five Plus |
| STYLE | 2 Storey |
| YEAR BUILT | 2011 |
| SQUARE FOOTAGE | 1,356 |
| BEDROOMS | 2 |
| BATHROOMS | 2.00 |
| BASEMENT | None |
| AMENITIES | |
| APPLIANCES | Bar Fridge, Dishwasher, Dryer, Garage Control(s), Microwave, Range Hood, Refrigerator, Stove(s), Washer, Window Coverings |
| COOLING | None |
| FIREPLACE | N/A |
| FLOORING | Carpet, Laminate, Vinyl Plank |
| HEATING | Forced Air, Natural Gas |
| LAUNDRY | Upper Level |
| LOT FEATURES | Landscaped, Level |
| PARKING | Single Garage Attached |
| RESTRICTIONS | Pet Restrictions or Board approval Required, Utility Right Of Way |
| ROOF | Asphalt Shingle |
| TITLE | Fee Simple |
| BROKER | Diamond Realty & Associates LTD. |
| ROOMS | DIMENSIONS (m) | LEVEL |
|---|---|---|
| Entrance | 5`2" x 11`0" | Lower |
| Office | 8`7" x 8`2" | Lower |
| 4pc Bathroom | 4`11" x 7`5" | Lower |
| Furnace/Utility Room | 3`1" x 8`8" | Lower |
| Kitchen | 13`3" x 12`10" | Main |
| Dining Room | 9`9" x 11`0" | Main |
| Living Room | 13`3" x 12`3" | Main |
| Bedroom | 10`11" x 9`0" | Upper |
| Bedroom - Primary | 13`1" x 11`6" | Upper |
| 4pc Ensuite bath | 5`1" x 9`11" | Upper |
| Walk-In Closet | 6`7" x 4`9" | Upper |
| Laundry | 3`0" x 2`11" | Upper |

