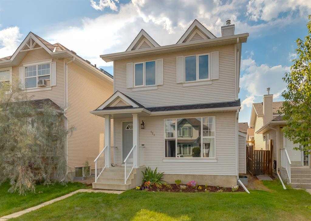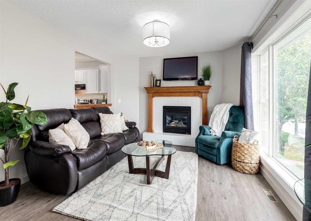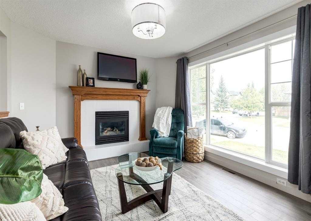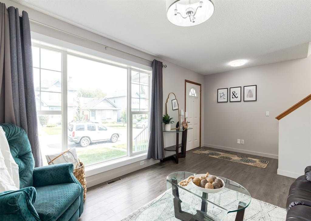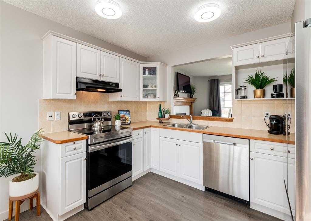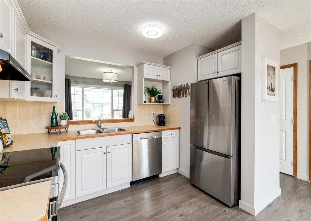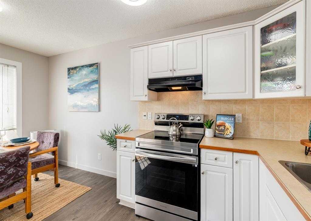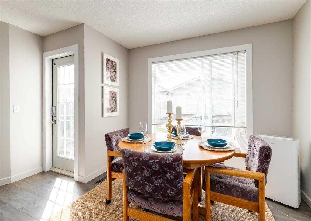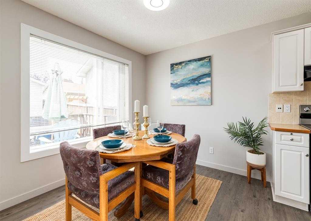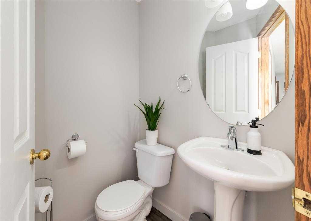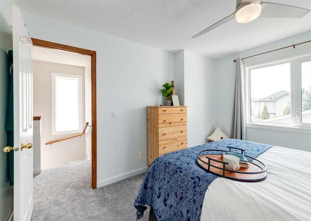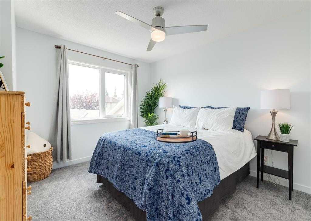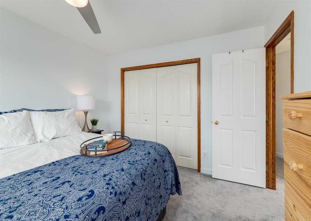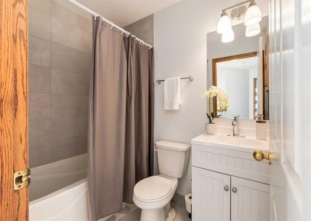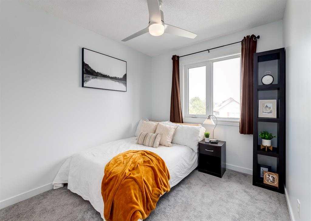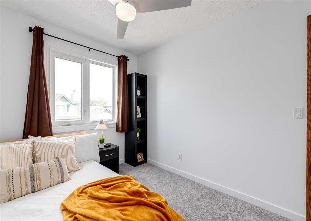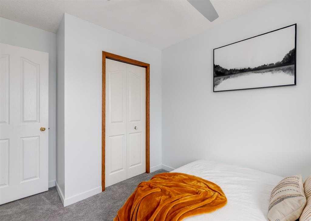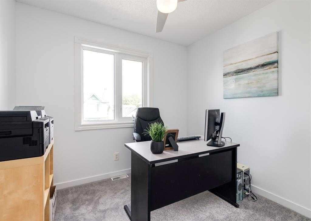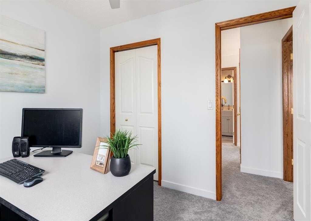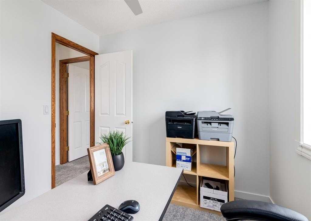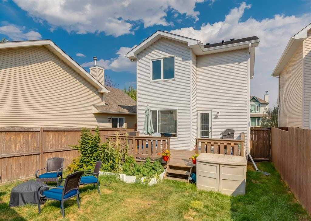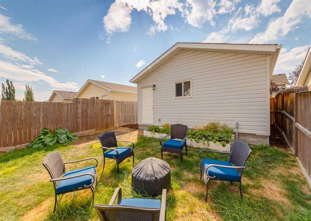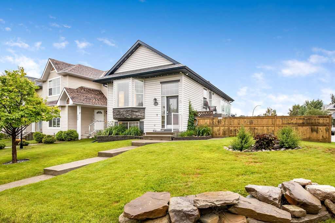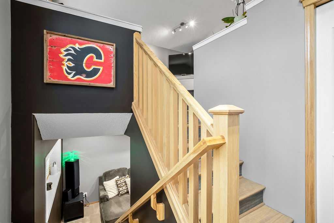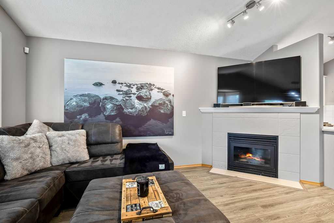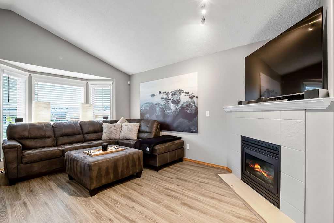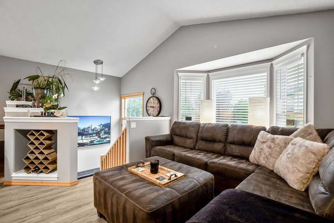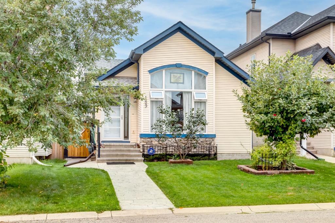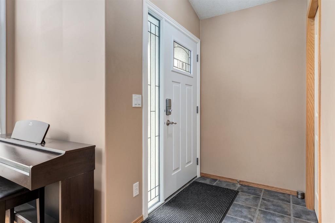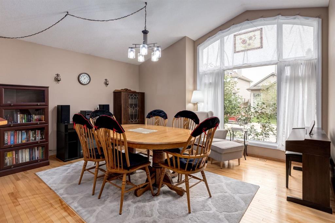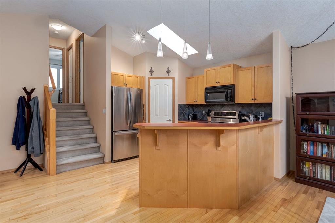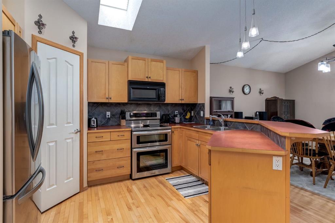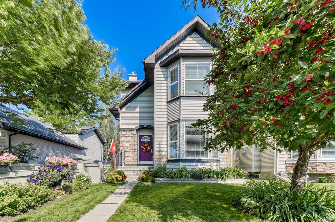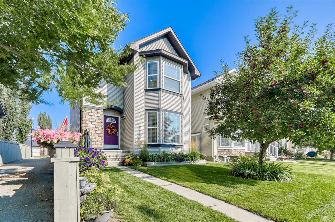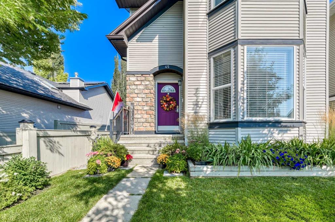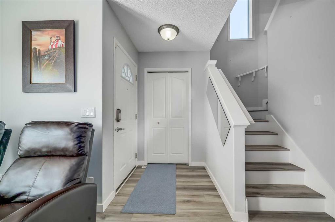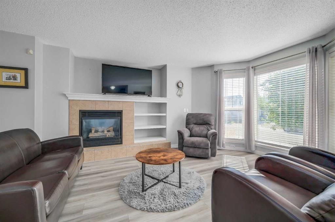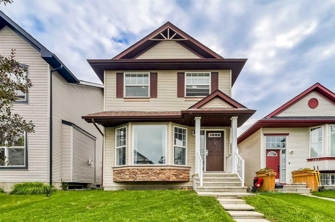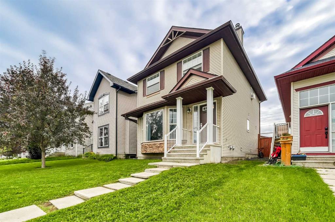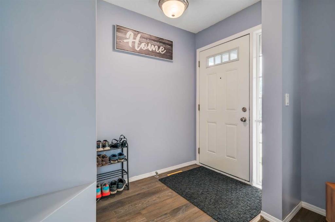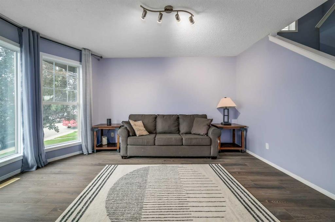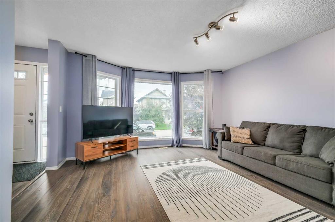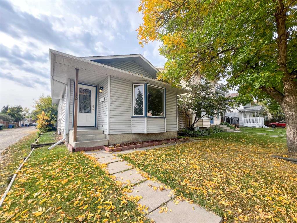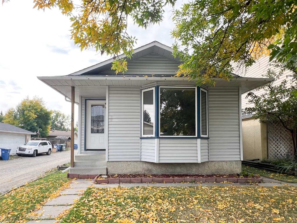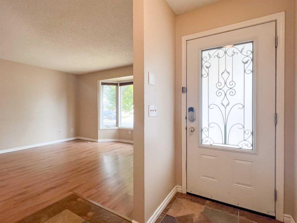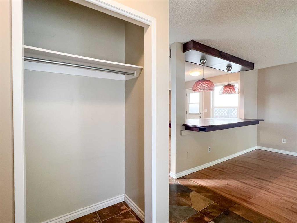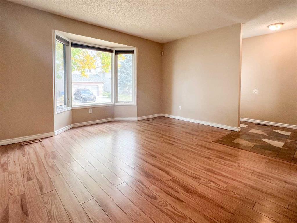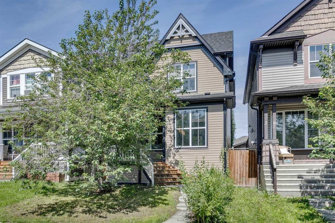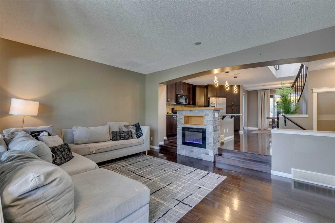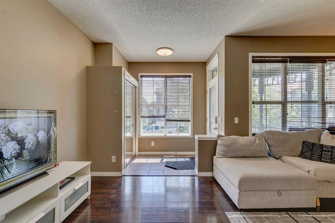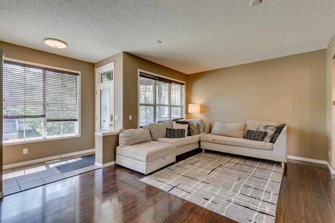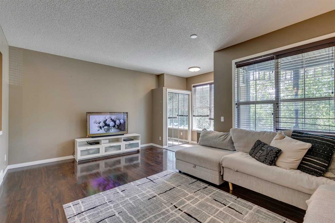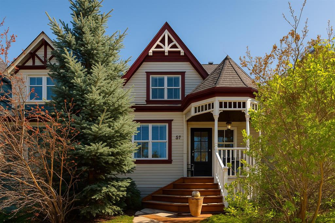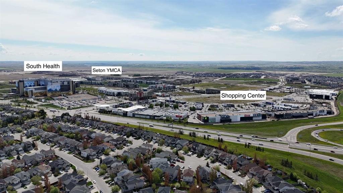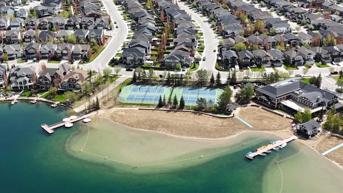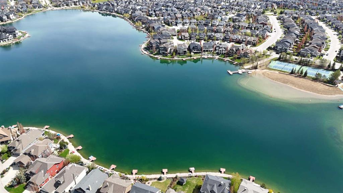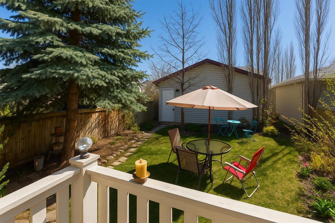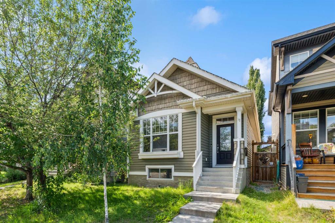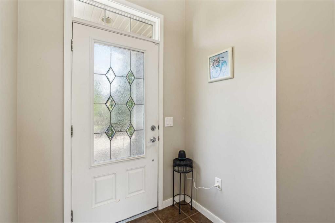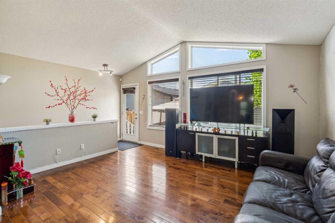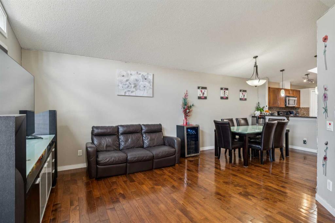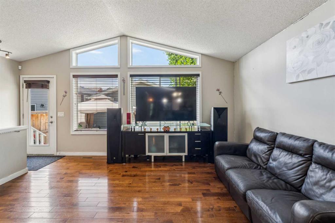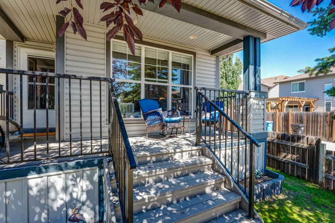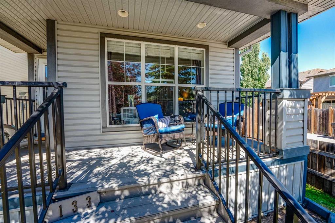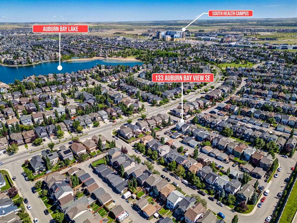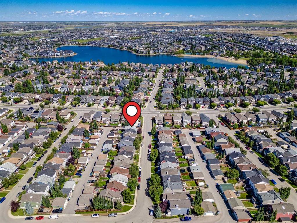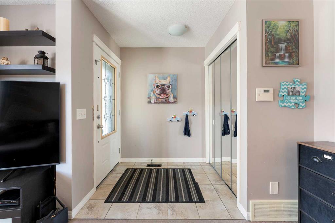121 Cramond Close SE
Calgary T3M1C2
MLS® Number: A2256365
$ 514,900
3
BEDROOMS
1 + 1
BATHROOMS
1,092
SQUARE FEET
2002
YEAR BUILT
Open House Saturday & Sunday Sep 20 & 21 from 2pm to 4pm. Why rent when you can own? This beautiful 2-storey home in Cranston is the perfect opportunity to start building equity and enjoy the freedom of homeownership. Featuring 3 bedrooms and 2 full baths, this home offers comfort, functionality, and recent updates that give you peace of mind. Upgrades include a new asphalt shingle roof and upstairs windows (2021) plus a new hot water tank and appliances (2022)—all the big-ticket items are taken care of. The bright and inviting main floor offers an open living room with a large window, a functional kitchen, and a dining space with access to the backyard. Upstairs you’ll find three generously sized bedrooms and a full bath. Enjoy your own private outdoor space with a sunny deck and a fully fenced yard, plus the convenience of a double detached garage—no more street parking or storage worries. Located on a quiet street close to schools, playgrounds, parks, shopping, and transit, this home blends lifestyle and value in one package. Book your showing today and make this Cranston gem yours!
| COMMUNITY | Cranston |
| PROPERTY TYPE | Detached |
| BUILDING TYPE | House |
| STYLE | 2 Storey |
| YEAR BUILT | 2002 |
| SQUARE FOOTAGE | 1,092 |
| BEDROOMS | 3 |
| BATHROOMS | 2.00 |
| BASEMENT | Full, Partially Finished |
| AMENITIES | |
| APPLIANCES | Dishwasher, Dryer, Electric Stove, Garage Control(s), Range Hood, Refrigerator, Washer, Window Coverings |
| COOLING | None |
| FIREPLACE | Gas, Living Room, Mantle |
| FLOORING | Carpet, Laminate |
| HEATING | Forced Air, Natural Gas |
| LAUNDRY | In Basement |
| LOT FEATURES | Back Lane, Landscaped, Rectangular Lot |
| PARKING | Double Garage Detached |
| RESTRICTIONS | None Known |
| ROOF | Asphalt Shingle |
| TITLE | Fee Simple |
| BROKER | RE/MAX Realty Professionals |
| ROOMS | DIMENSIONS (m) | LEVEL |
|---|---|---|
| Furnace/Utility Room | 26`10" x 17`11" | Basement |
| Entrance | 7`3" x 4`2" | Main |
| Living Room | 11`5" x 14`11" | Main |
| Kitchen | 7`6" x 9`1" | Main |
| Dinette | 8`7" x 9`11" | Main |
| 2pc Bathroom | 4`8" x 4`10" | Main |
| Other | 9`10" x 18`9" | Main |
| Bedroom - Primary | 12`9" x 10`11" | Second |
| 4pc Bathroom | 4`11" x 7`5" | Second |
| Bedroom | 8`11" x 9`7" | Second |
| Bedroom | 10`1" x 8`11" | Second |

