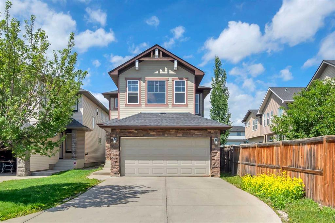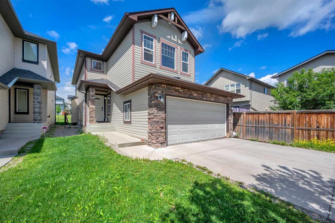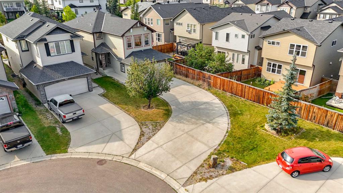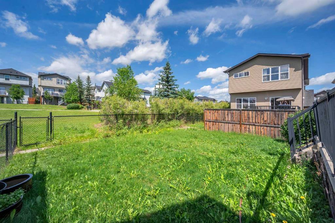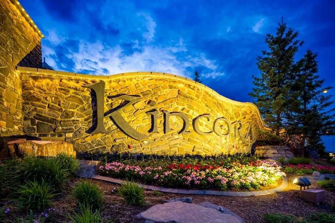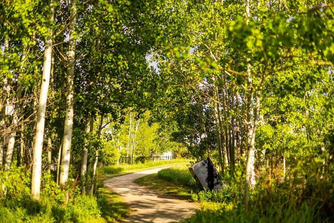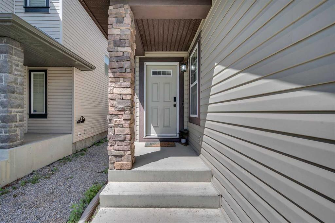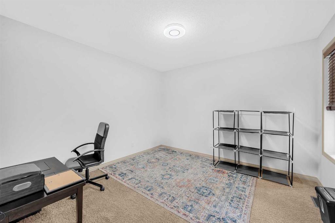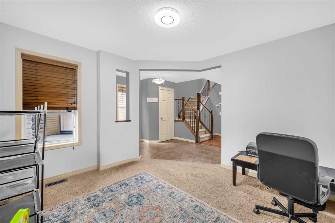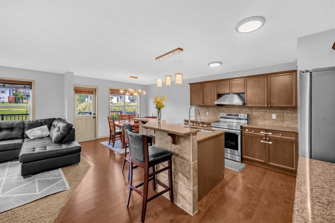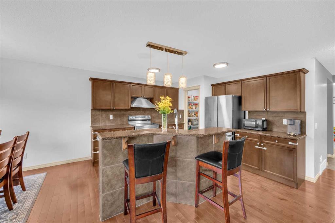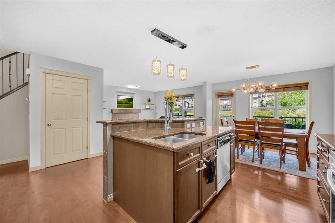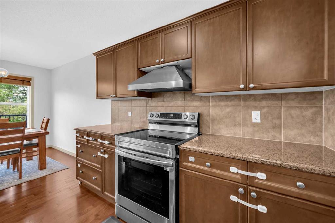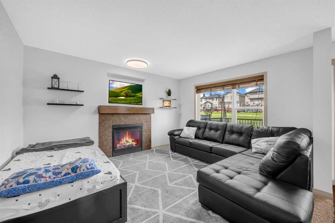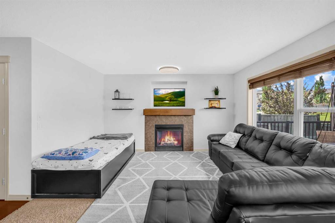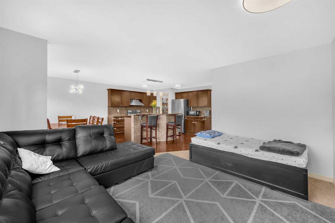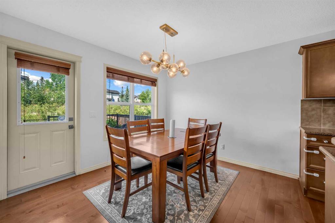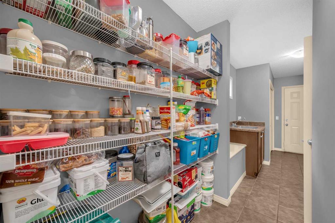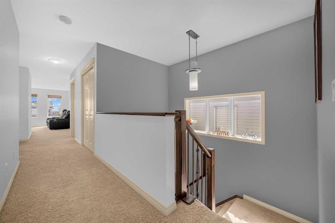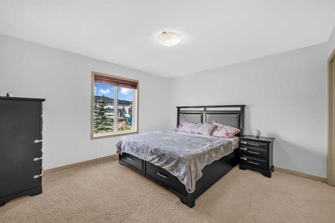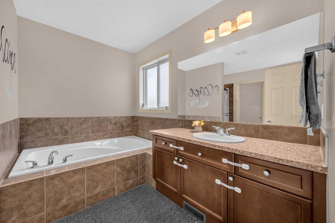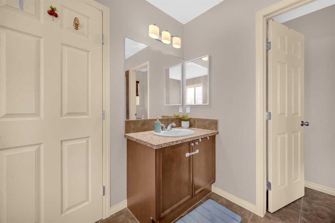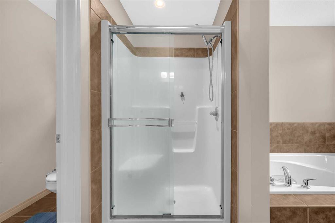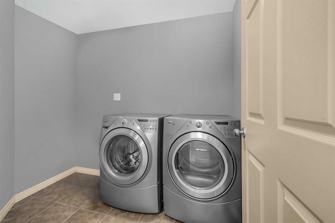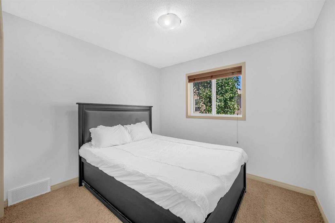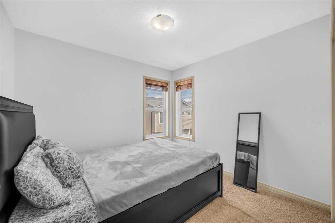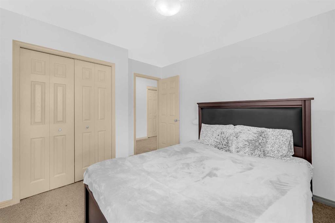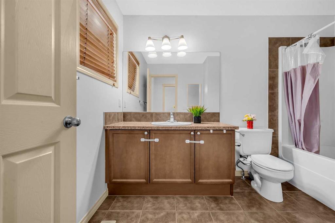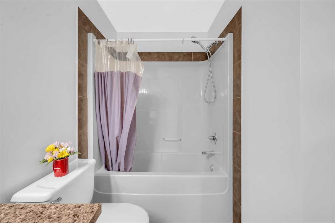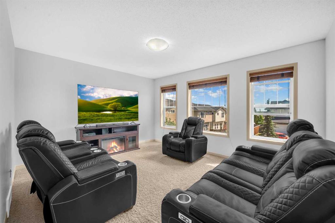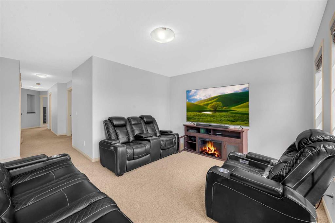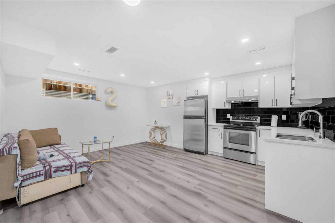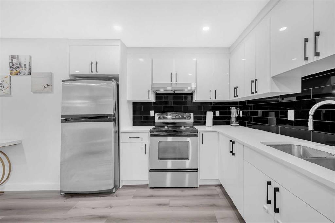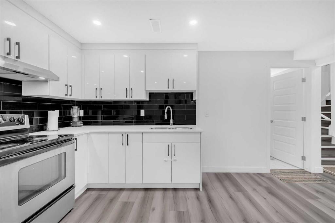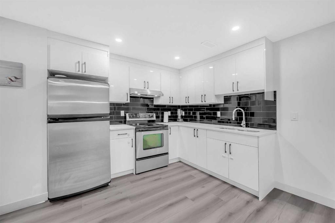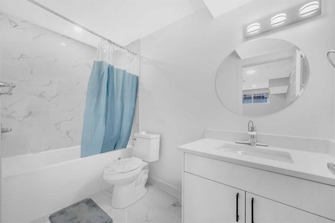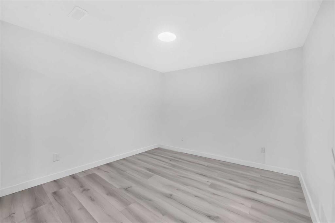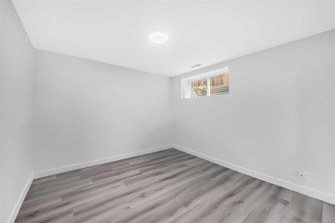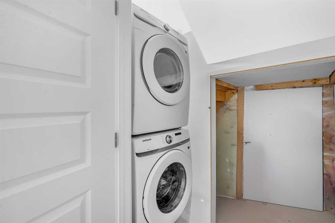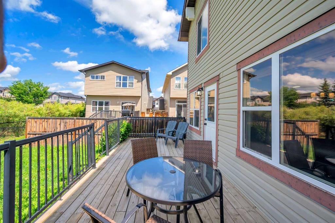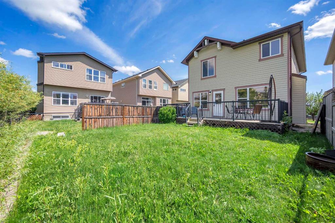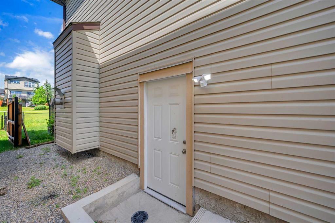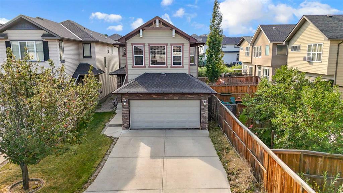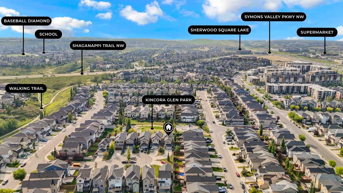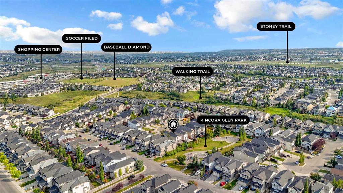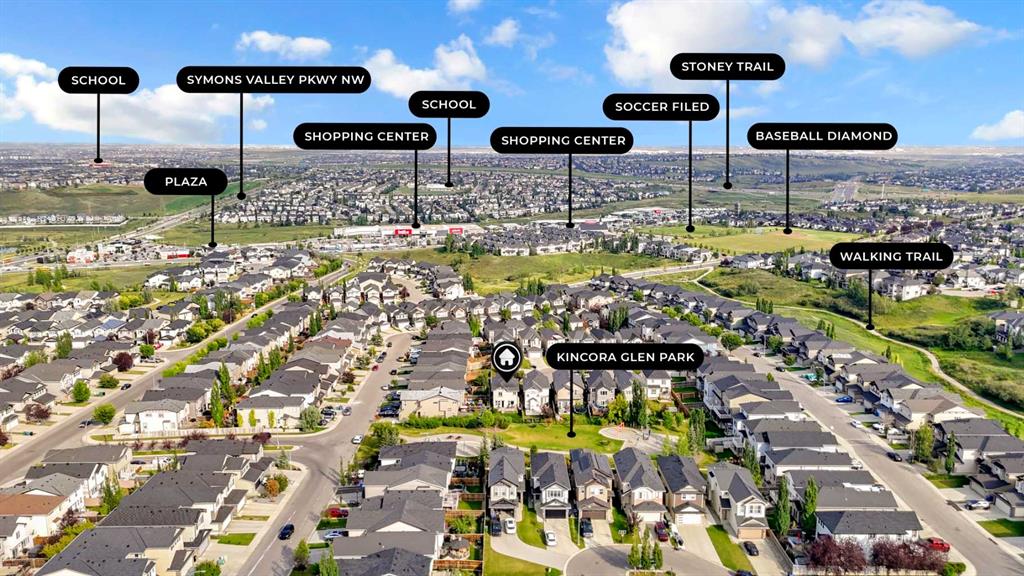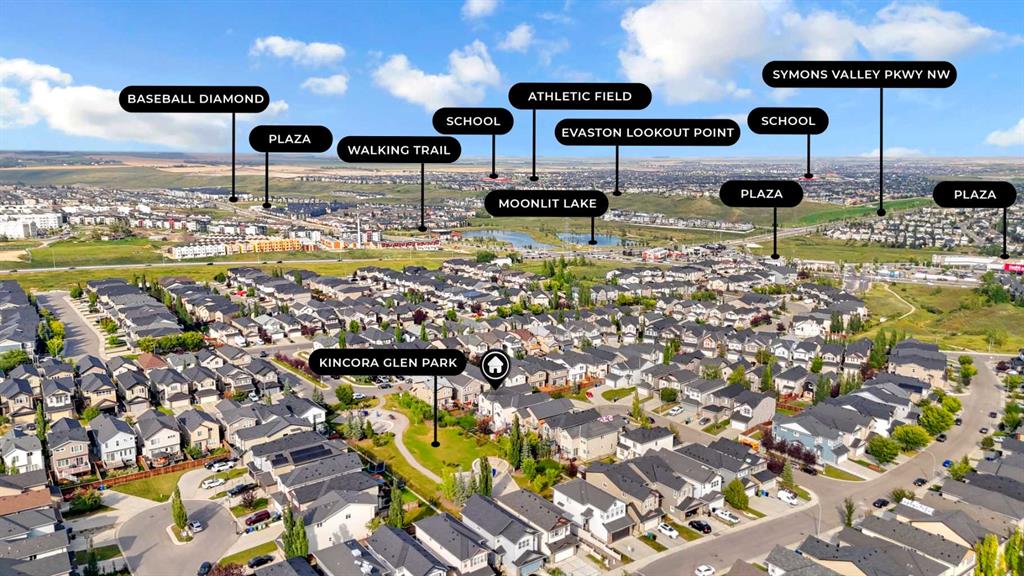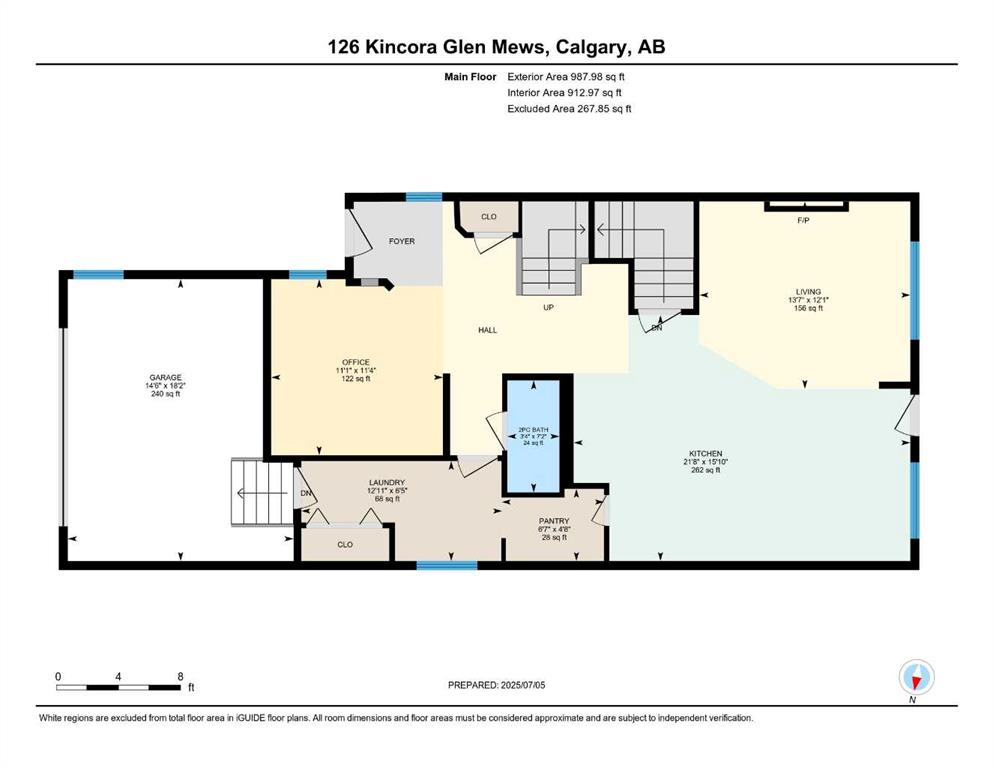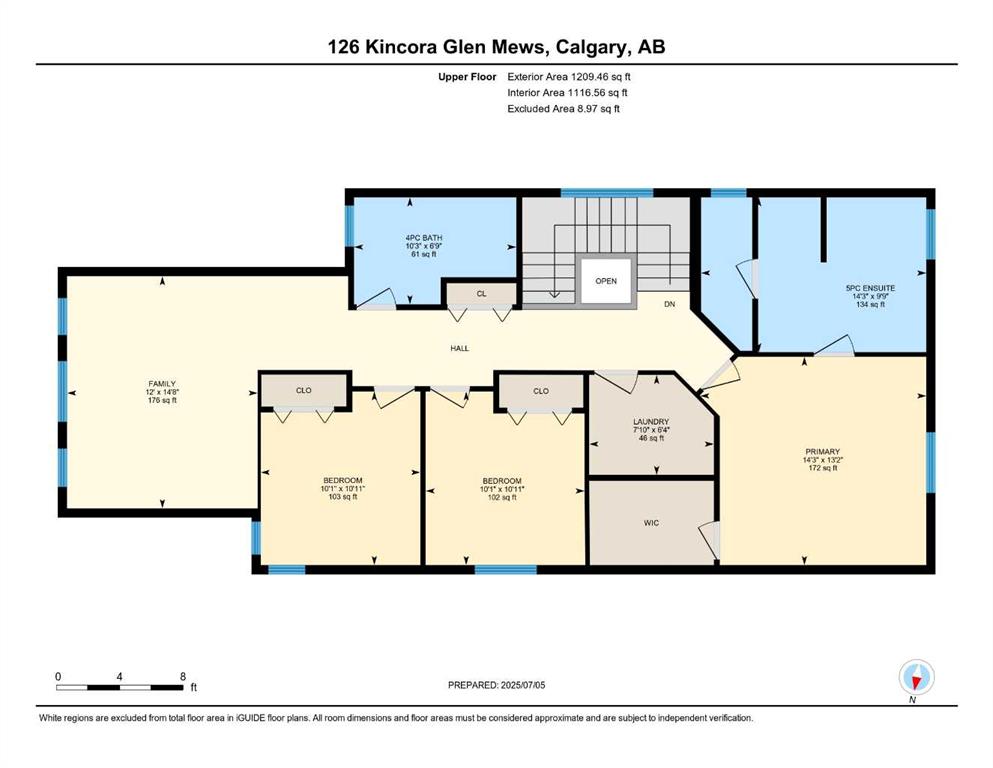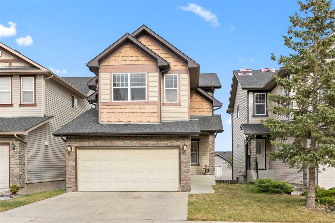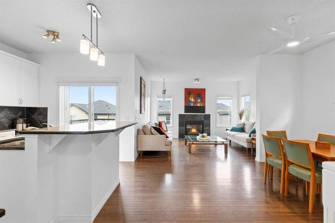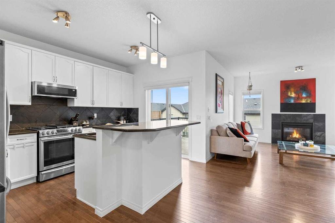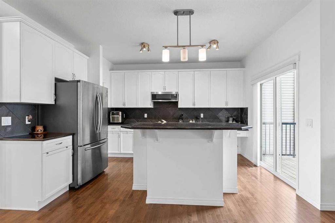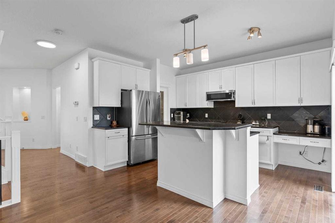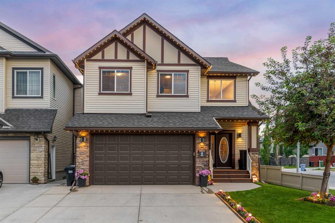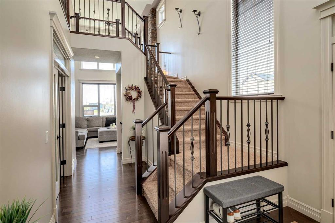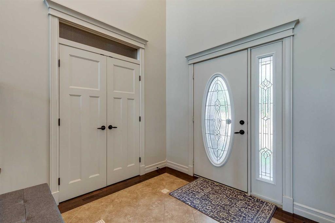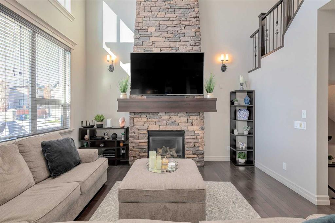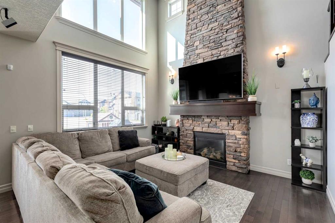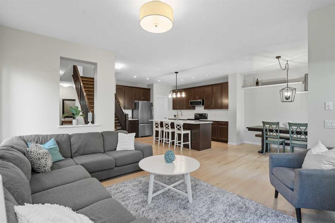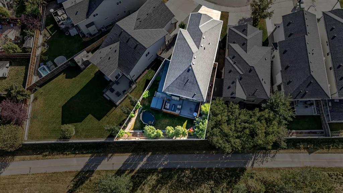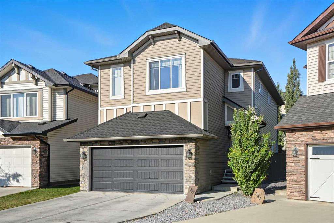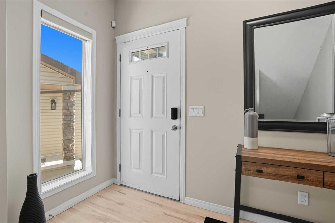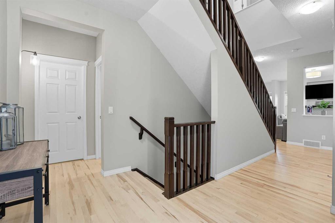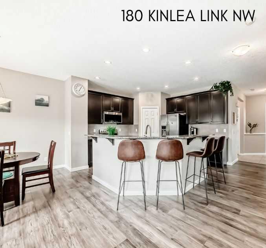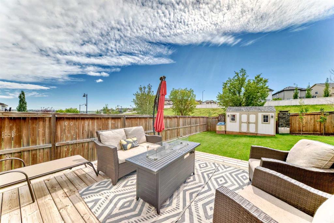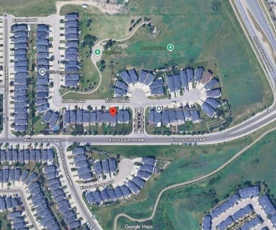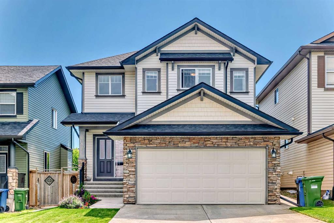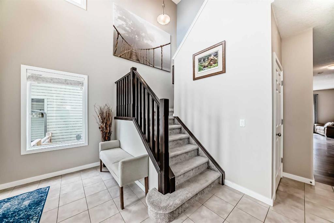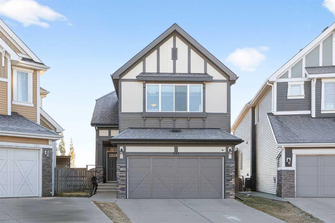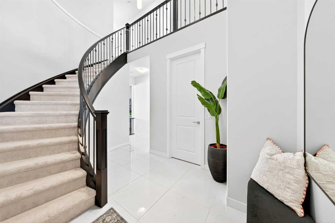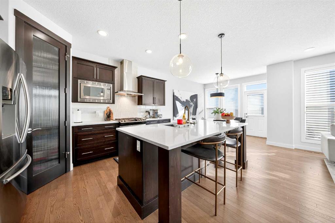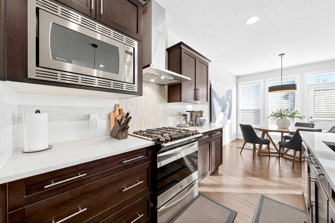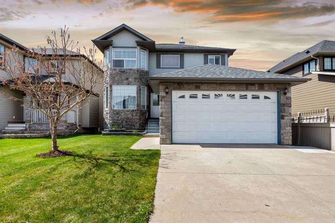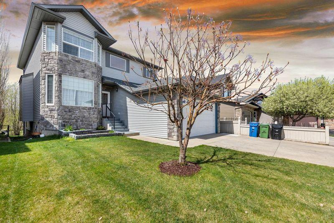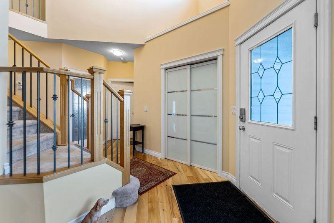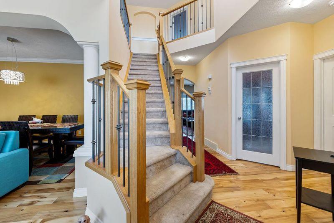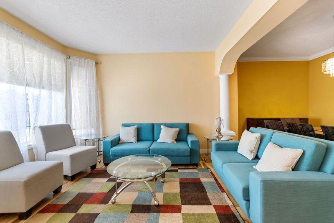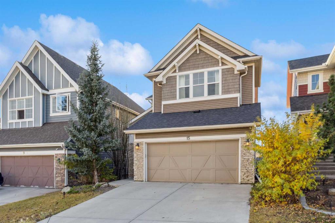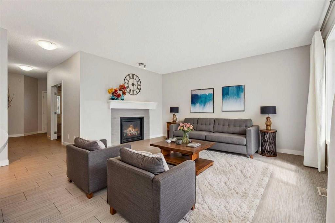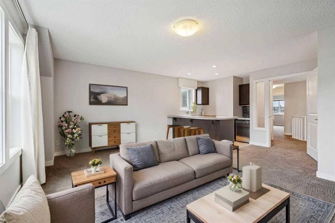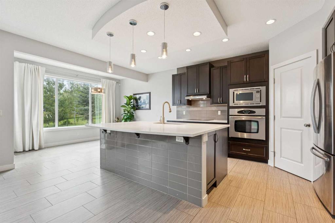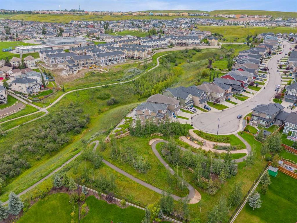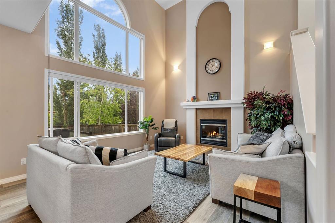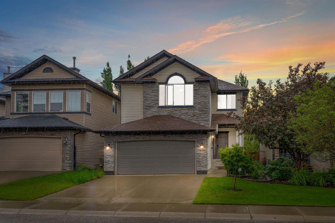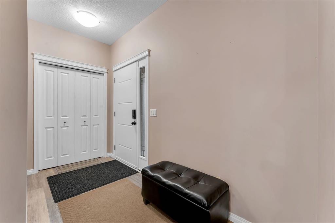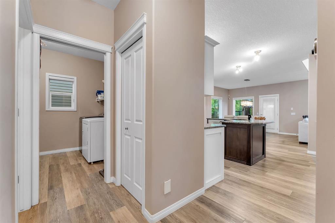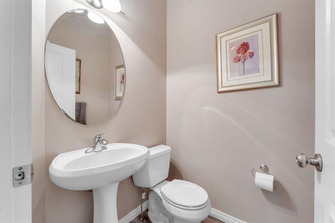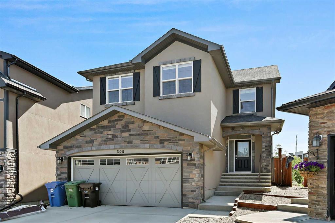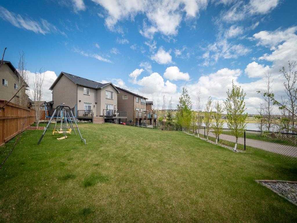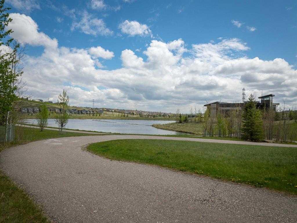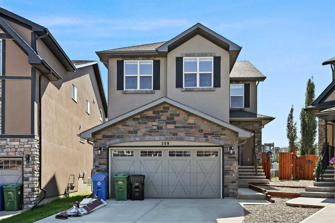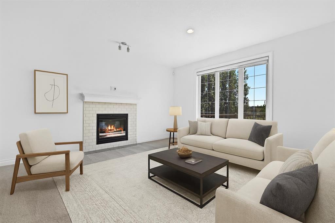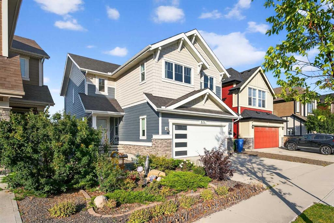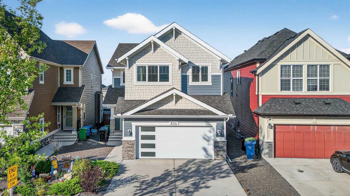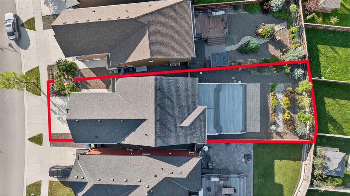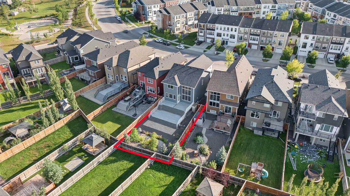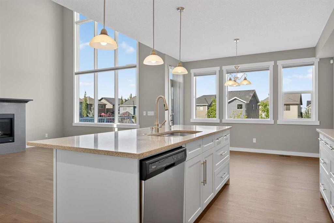126 Kincora Glen Mews NW
Calgary T3R 0B6
MLS® Number: A2254871
$ 749,990
5
BEDROOMS
3 + 1
BATHROOMS
2007
YEAR BUILT
Welcome to this stunning corner-lot home in the highly sought-after community of Kincora, where luxury living meets everyday convenience. Backing directly onto serene green space, this property offers ultimate privacy, breathtaking views, and a rare connection to nature right from your backyard. Kincora has 120 acres of park and Environmental Reserve green space. Boasting five bedrooms in total, including a professionally developed illegal basement suite with two bedrooms, this home is perfectly suited for multi-generational living, hosting guests, or generating significant rental income. From the moment you arrive, the curb appeal impresses with a massive newly paved driveway that fits six vehicles, plus an oversized garage with room for two more—a true standout feature for large families or avid entertainers. Inside, over 2,197 sq. ft. of above-grade living space unfolds across three thoughtfully designed levels. The main floor offers a chef-inspired kitchen with a walk-in pantry, a bright living room with a cozy fireplace, a private office, and convenient main-floor laundry. Upstairs, retreat to the luxurious primary suite with a spa-like 5pc ensuite and walk-in closet. Two additional bedrooms, a 4pc bath, and a versatile BONUS room complete this level. The house is also cooled with Centralized AC. The fully finished lower level is designed for entertaining and flexibility, featuring a spacious living room with a kitchen, a modern 4pc bathroom, and two additional bedrooms, illegal basement suite newly built with permits. Set in one of Calgary’s most family-friendly communities, residents of Kincora enjoy scenic parks, green pathways, and quick access to schools, shopping, and major roadways. This is more than just a home—it’s a statement of style, space, and sophistication in one of NW Calgary’s most desirable locations.
| COMMUNITY | Kincora |
| PROPERTY TYPE | Detached |
| BUILDING TYPE | House |
| STYLE | 2 Storey |
| YEAR BUILT | 2007 |
| SQUARE FOOTAGE | 2,197 |
| BEDROOMS | 5 |
| BATHROOMS | 4.00 |
| BASEMENT | Full |
| AMENITIES | |
| APPLIANCES | Dishwasher, Dryer, Microwave, Refrigerator, Stove(s), Washer, Window Coverings |
| COOLING | Central Air |
| FIREPLACE | Gas, Insert, Living Room, Mantle, Tile |
| FLOORING | Carpet, Ceramic Tile, Hardwood, Vinyl |
| HEATING | Forced Air, Natural Gas |
| LAUNDRY | In Hall, Laundry Room, Upper Level |
| LOT FEATURES | Backs on to Park/Green Space, Cul-De-Sac, Landscaped, Lawn, No Neighbours Behind, Rectangular Lot |
| PARKING | Concrete Driveway, Double Garage Attached, Front Drive, Multiple Driveways, Off Street, On Street, Oversized, Parking Pad |
| RESTRICTIONS | None Known |
| ROOF | Asphalt Shingle |
| TITLE | Fee Simple |
| BROKER | eXp Realty |
| ROOMS | DIMENSIONS (m) | LEVEL |
|---|---|---|
| 4pc Bathroom | 5`1" x 10`1" | Basement |
| Living Room | 16`9" x 5`1" | Basement |
| Bedroom | 10`11" x 13`8" | Basement |
| Bedroom | 10`10" x 13`8" | Basement |
| Family Room | 16`9" x 10`9" | Basement |
| Furnace/Utility Room | 6`10" x 10`6" | Basement |
| 2pc Bathroom | 7`2" x 3`4" | Main |
| Kitchen | 15`10" x 21`8" | Main |
| Laundry | 6`5" x 12`11" | Main |
| Living Room | 12`1" x 13`7" | Main |
| Office | 11`4" x 11`1" | Main |
| Pantry | 4`8" x 6`7" | Main |
| 4pc Bathroom | 6`9" x 10`3" | Upper |
| 5pc Ensuite bath | 9`9" x 14`3" | Upper |
| Bedroom | 10`11" x 10`1" | Upper |
| Bedroom | 10`11" x 10`1" | Upper |
| Family Room | 14`8" x 12`0" | Upper |
| Laundry | 6`4" x 7`10" | Upper |
| Bedroom - Primary | 13`2" x 14`3" | Upper |

