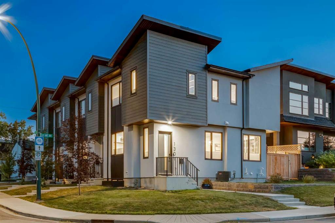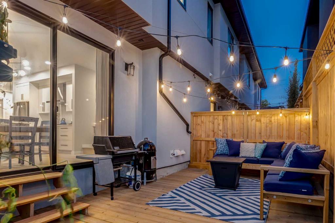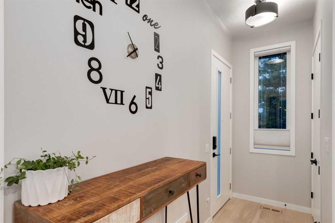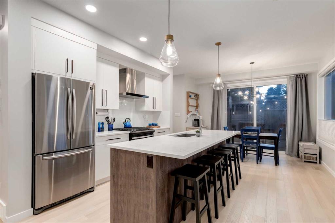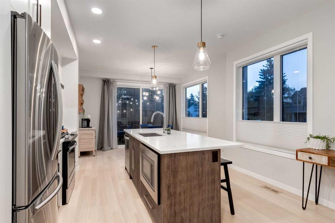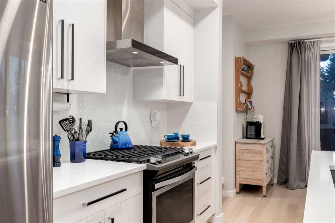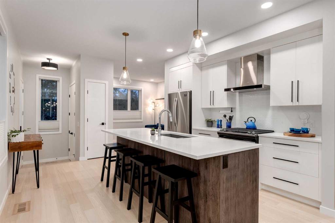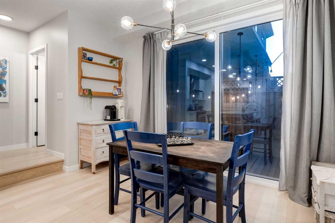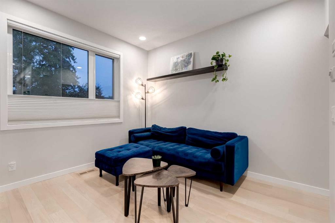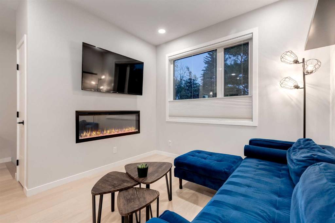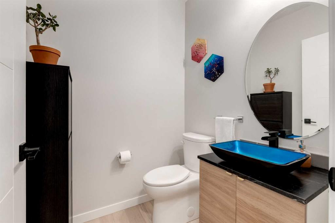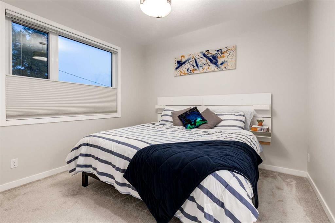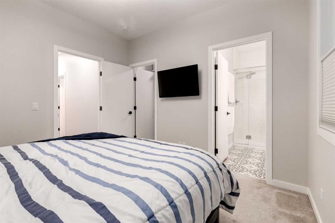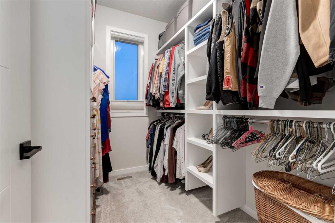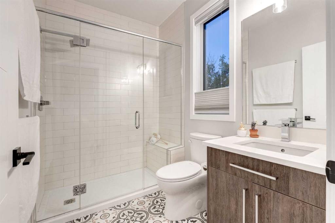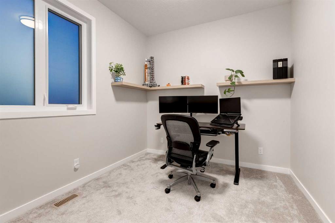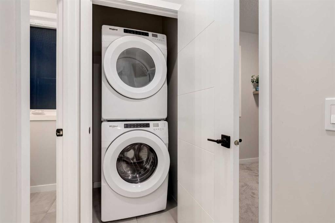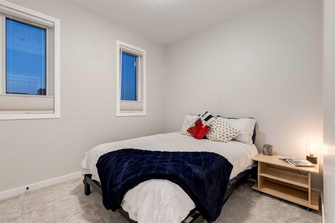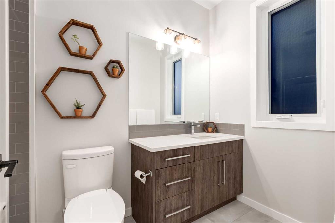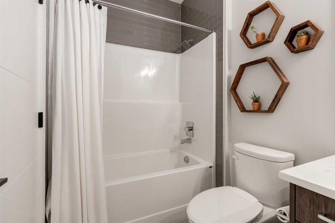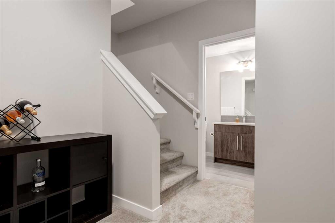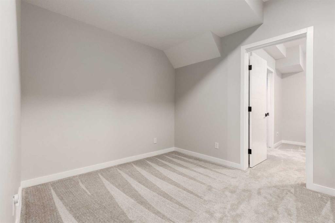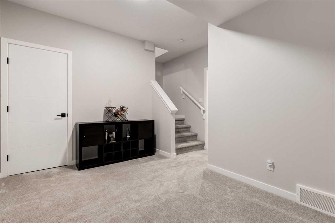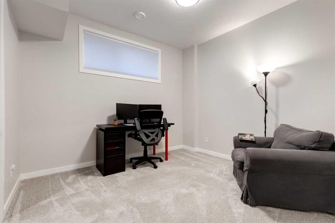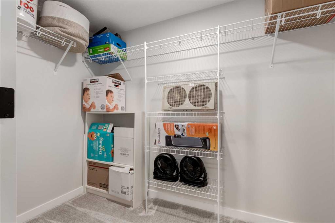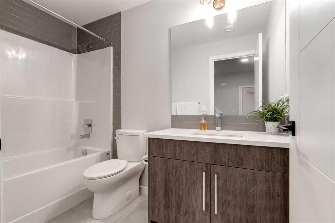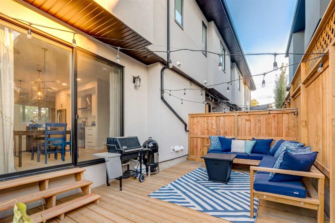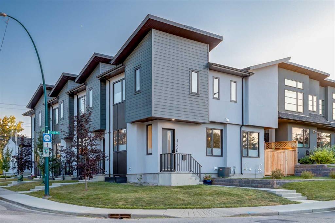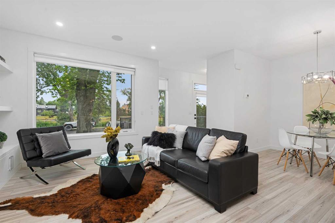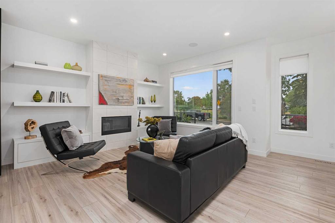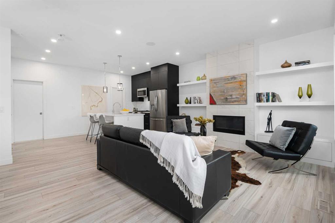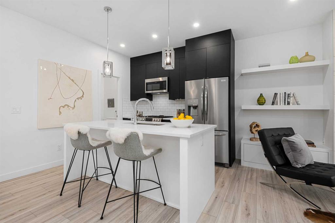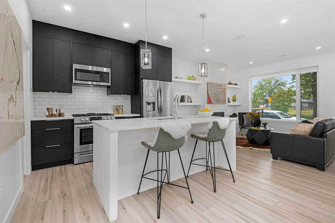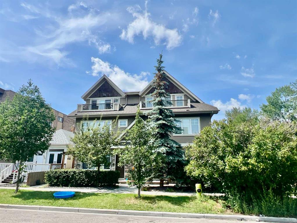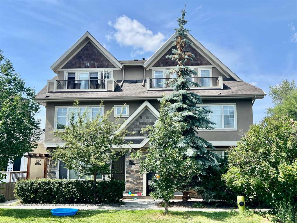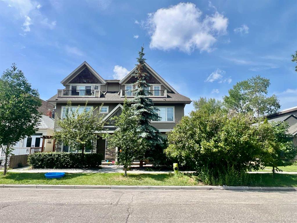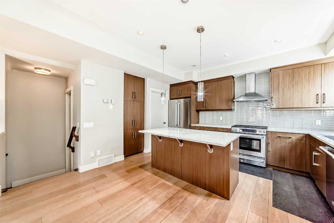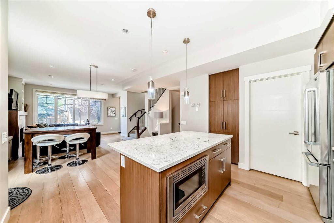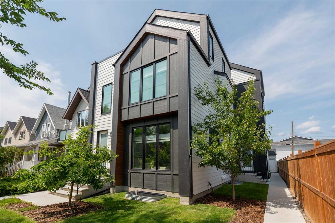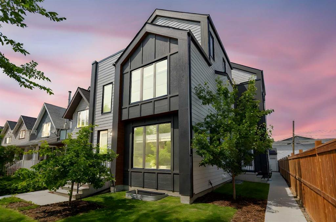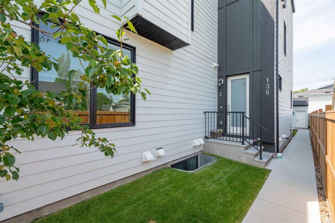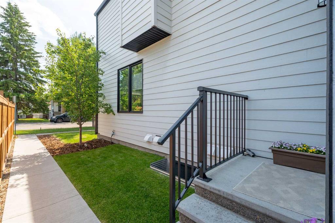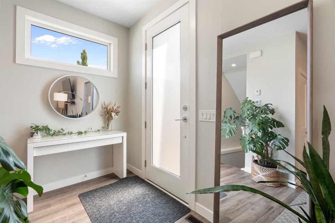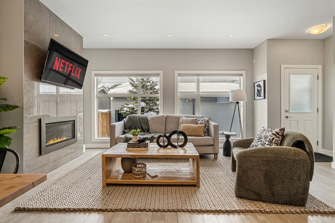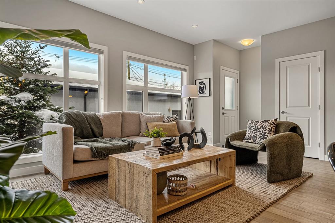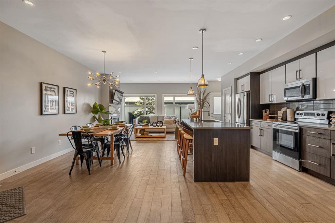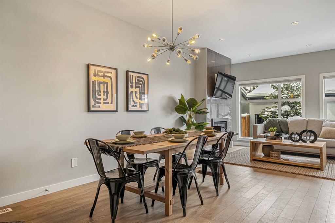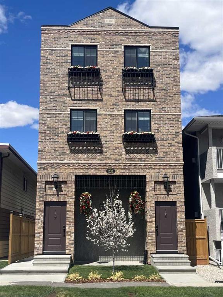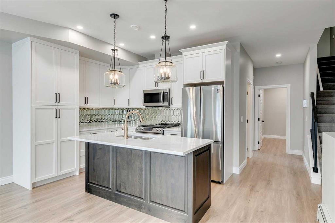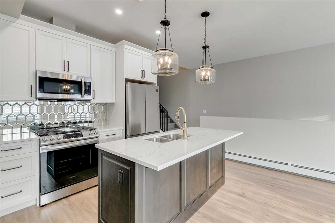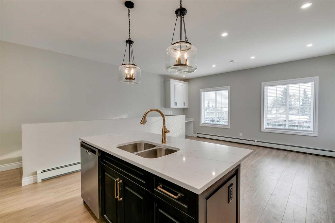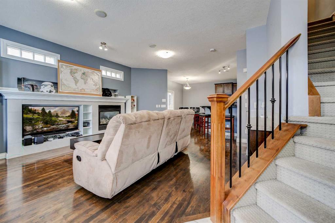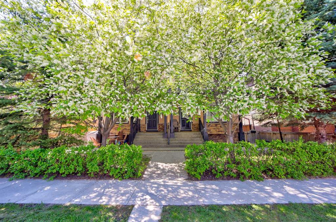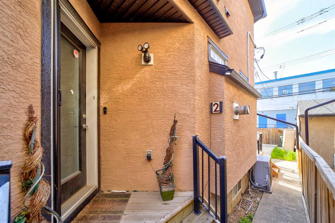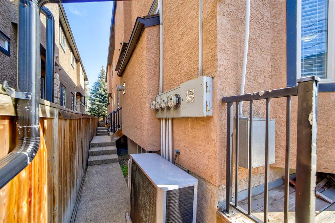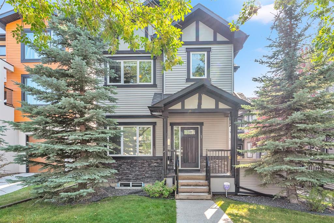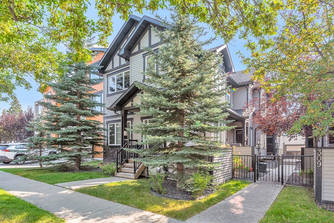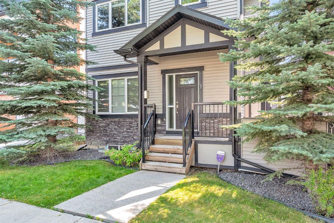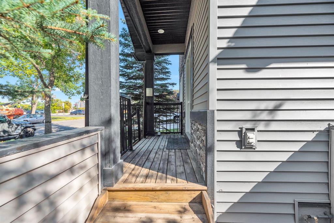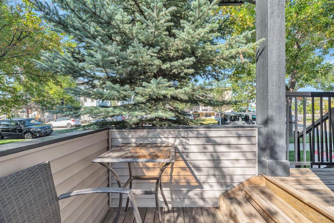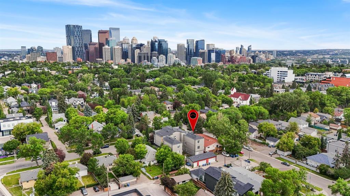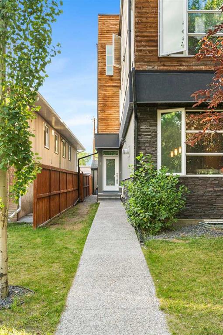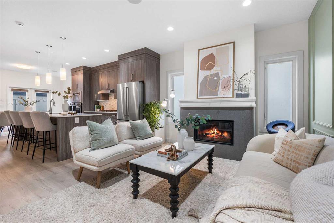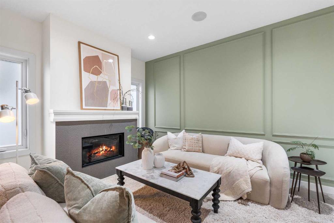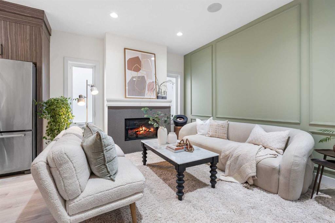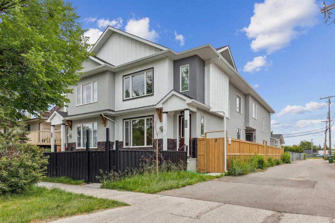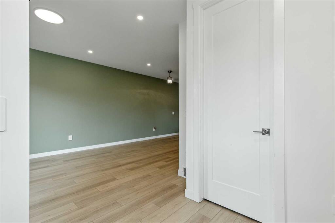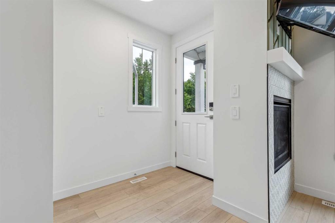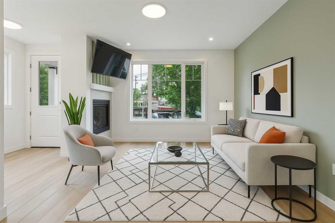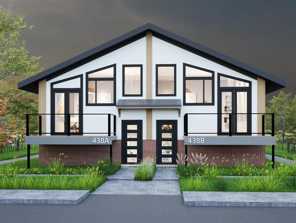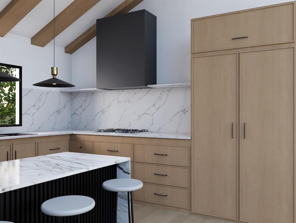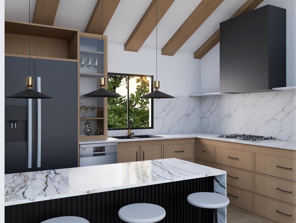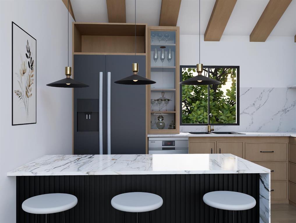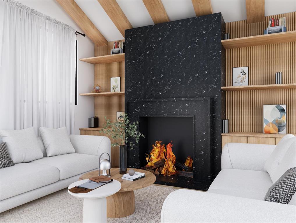1301 21 Avenue NW
Calgary T2M1L5
MLS® Number: A2257554
$ 649,900
4
BEDROOMS
3 + 1
BATHROOMS
1,261
SQUARE FEET
2020
YEAR BUILT
Elegant townhome nestled on a peaceful street in Capitol Hill, directly across from Confederation Park. Designed with modern living in mind, the open-concept main floor features hardwood flooring throughout, a cozy living room with a electric fireplace, a spacious dining area, and a beautifully equipped kitchen with stainless steel appliances, quartz countertops (including a large island), and custom cabinetry. With patio doors to a spacious side yard courtyard and deck area with ambient lighting and sunny west exposure. Upstairs, you'll find convenient second-floor laundry, a full 4-piece bathroom, and three generously-sized bedrooms, including a master suite with a walk-in closet and a private ensuite bathroom. The fully finished basement adds even more space, featuring a 4th bedroom, another 4-piece bathroom, and recreation room. With a private garage that accommodates full-sized trucks with ample room for additional storage. This home is situated on a serene, tree-lined street in Capitol Hill. It’s also conveniently close to SAIT, shopping, and an array of local amenities.
| COMMUNITY | Capitol Hill |
| PROPERTY TYPE | Row/Townhouse |
| BUILDING TYPE | Four Plex |
| STYLE | 2 Storey |
| YEAR BUILT | 2020 |
| SQUARE FOOTAGE | 1,261 |
| BEDROOMS | 4 |
| BATHROOMS | 4.00 |
| BASEMENT | Finished, Full |
| AMENITIES | |
| APPLIANCES | Dishwasher, Dryer, Electric Stove, Microwave, Oven, Range Hood, Refrigerator, Stove(s), Washer |
| COOLING | Central Air |
| FIREPLACE | Electric |
| FLOORING | Carpet, Ceramic Tile, Hardwood |
| HEATING | Electric, Forced Air |
| LAUNDRY | Upper Level |
| LOT FEATURES | Back Lane, Back Yard, Front Yard, Lawn, Rectangular Lot |
| PARKING | Single Garage Detached |
| RESTRICTIONS | None Known |
| ROOF | Asphalt Shingle |
| TITLE | Fee Simple |
| BROKER | Real Broker |
| ROOMS | DIMENSIONS (m) | LEVEL |
|---|---|---|
| Family Room | 12`4" x 9`0" | Basement |
| Bedroom | 10`11" x 10`2" | Basement |
| 4pc Bathroom | 9`1" x 4`11" | Basement |
| Storage | 8`4" x 7`8" | Basement |
| Foyer | 6`4" x 4`1" | Main |
| Kitchen | 13`11" x 13`6" | Main |
| Living Room | 10`9" x 9`11" | Main |
| Dining Room | 12`2" x 7`11" | Main |
| 2pc Bathroom | 5`2" x 5`2" | Main |
| Bedroom - Primary | 11`0" x 10`8" | Second |
| Walk-In Closet | 8`3" x 6`2" | Second |
| 4pc Ensuite bath | 8`3" x 5`9" | Second |
| Bedroom | 10`1" x 8`11" | Second |
| Bedroom | 10`0" x 8`10" | Second |
| 4pc Bathroom | 9`9" x 5`2" | Second |
| Laundry | 3`3" x 3`3" | Second |

