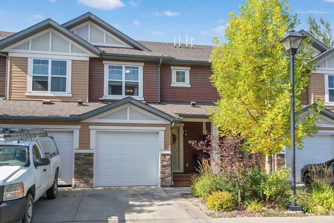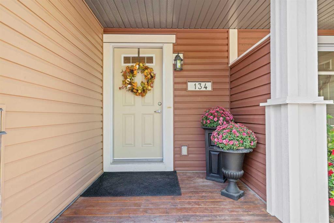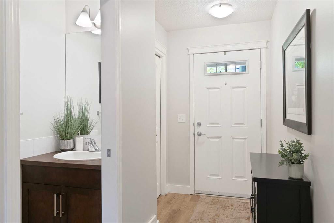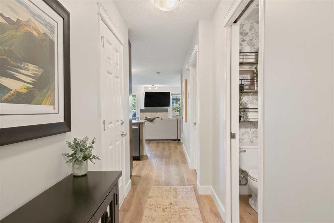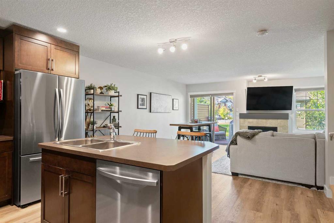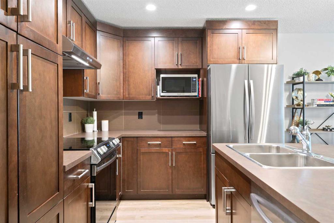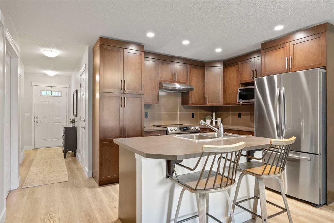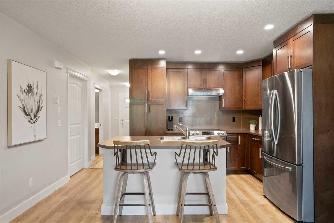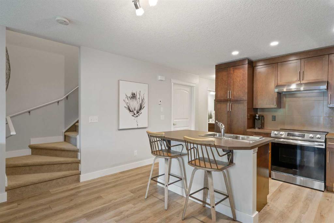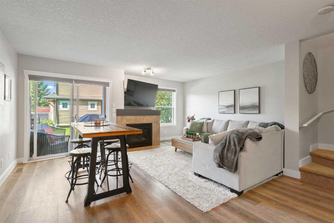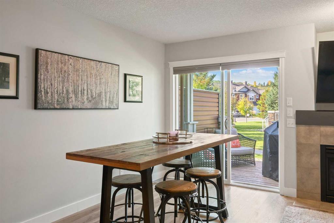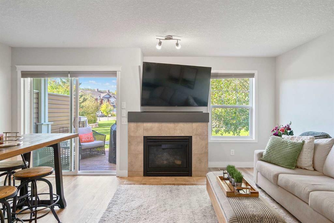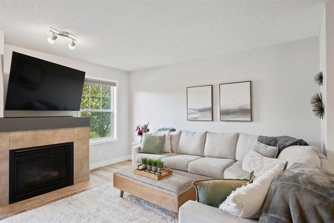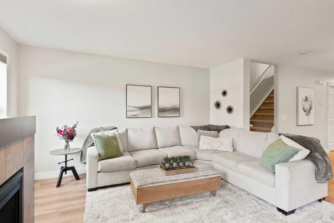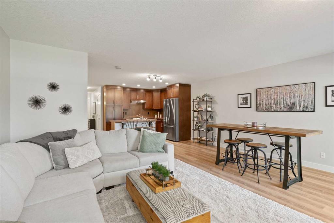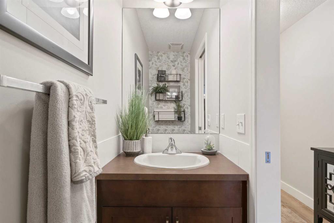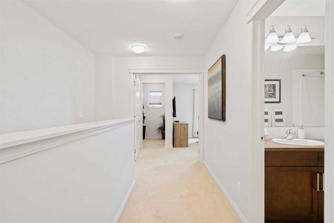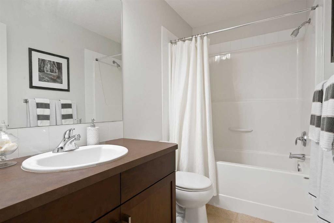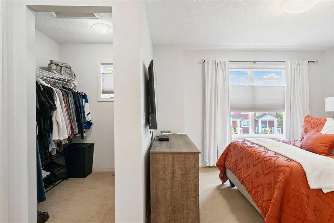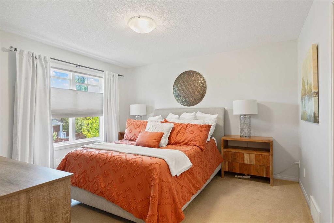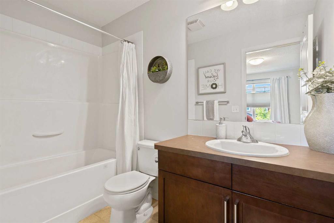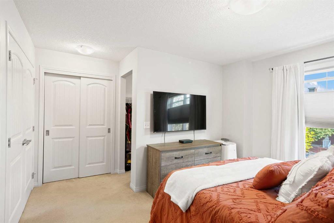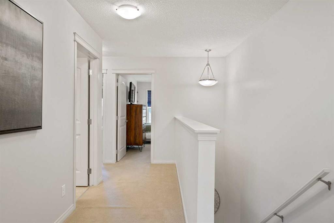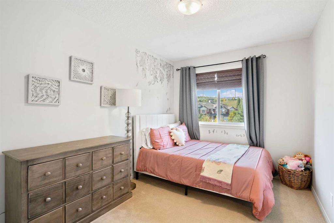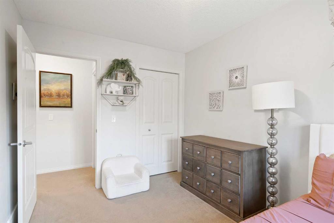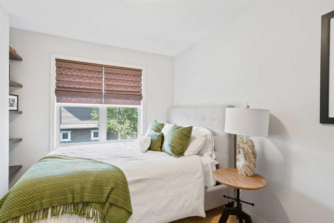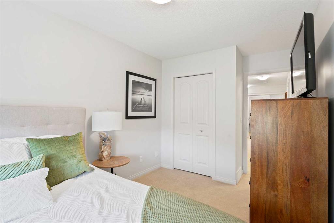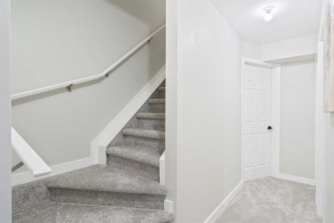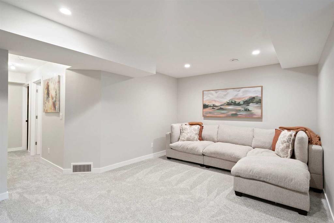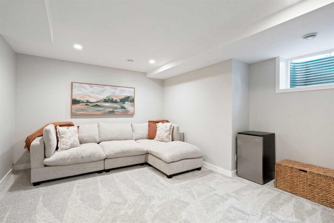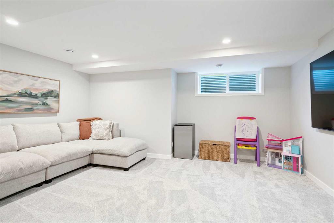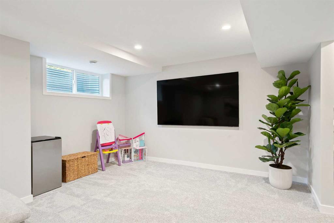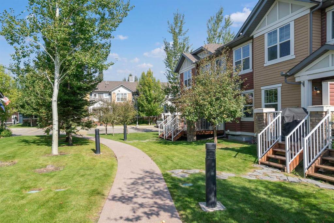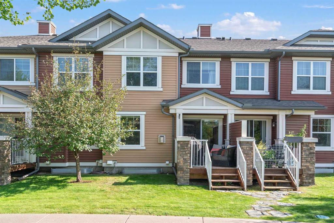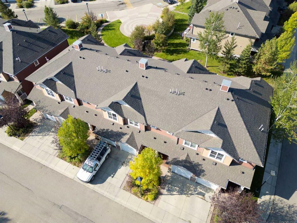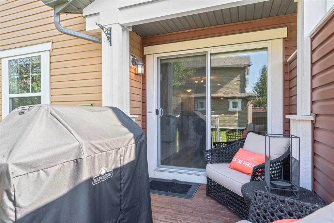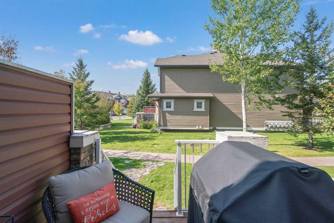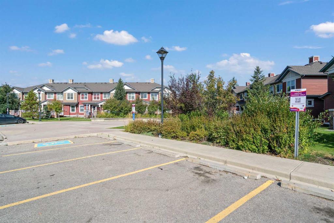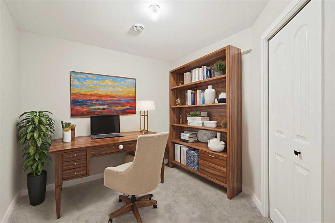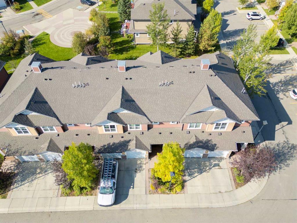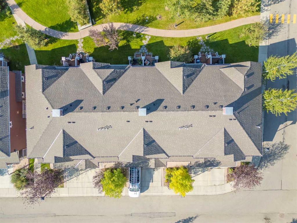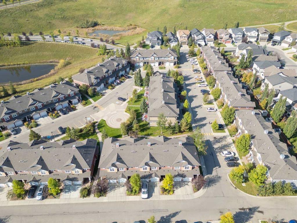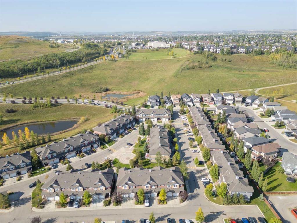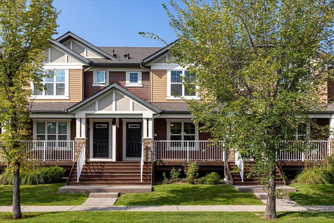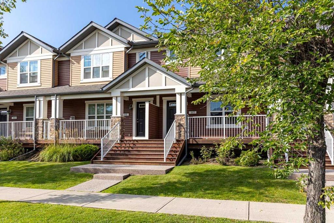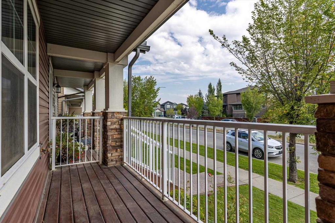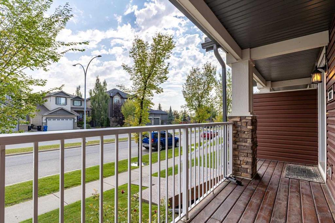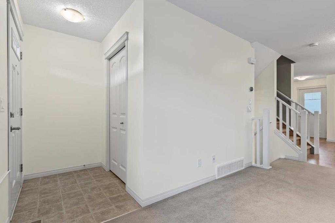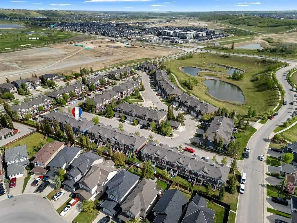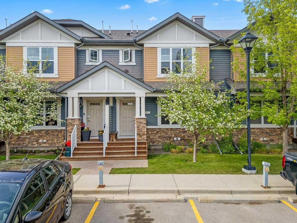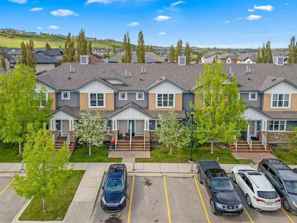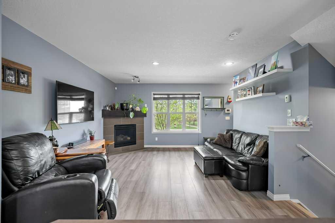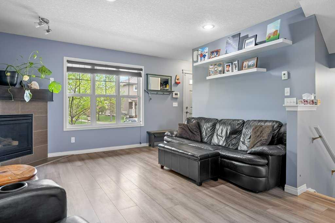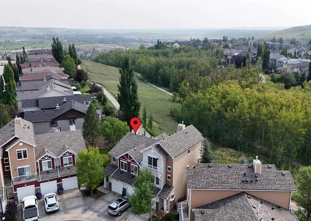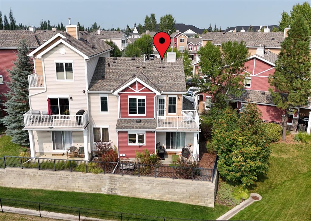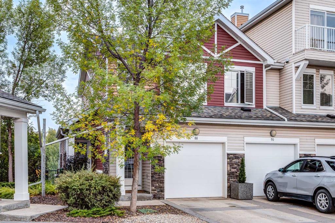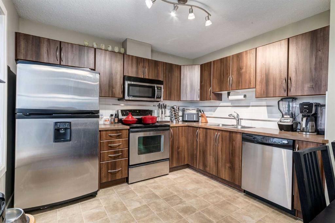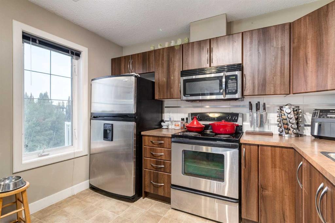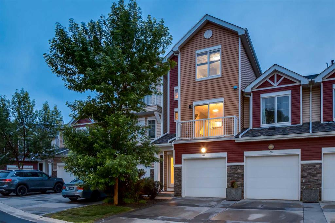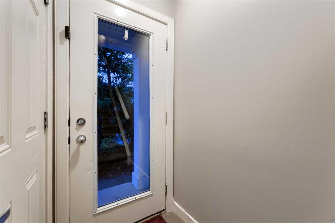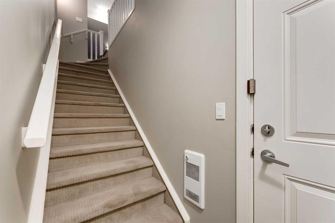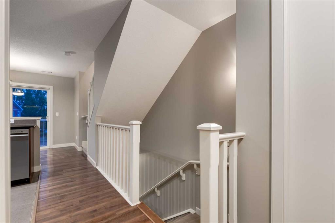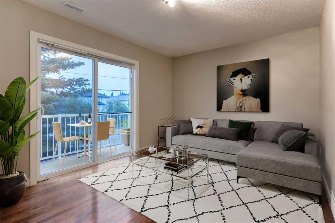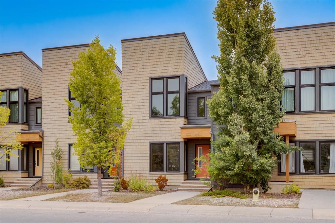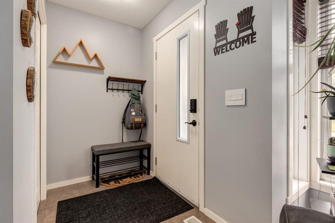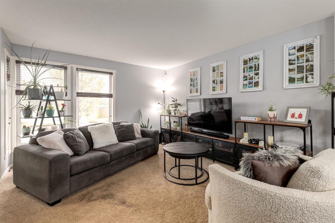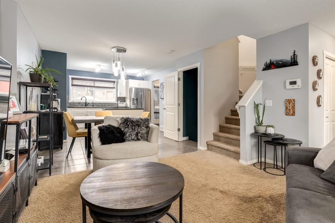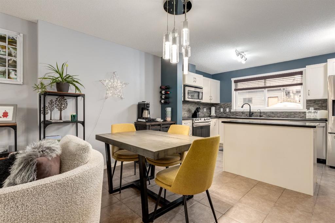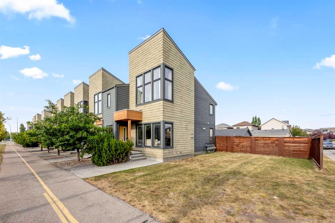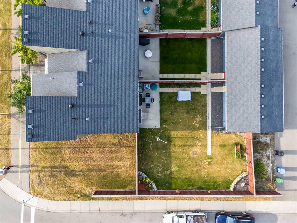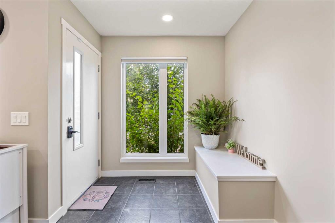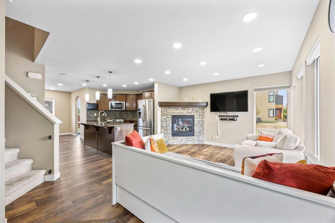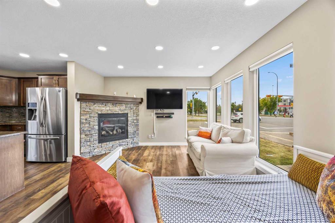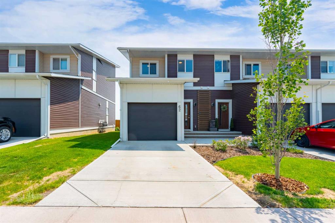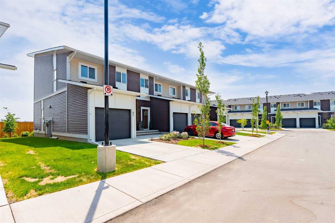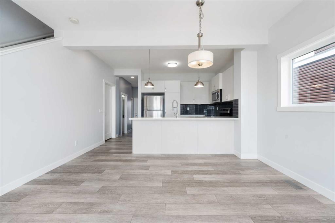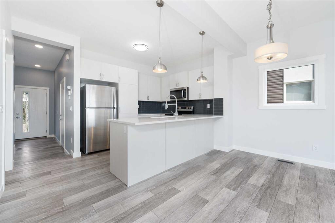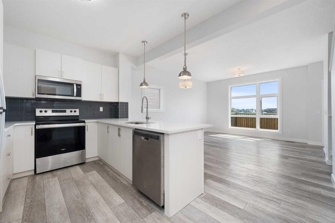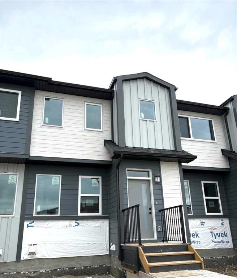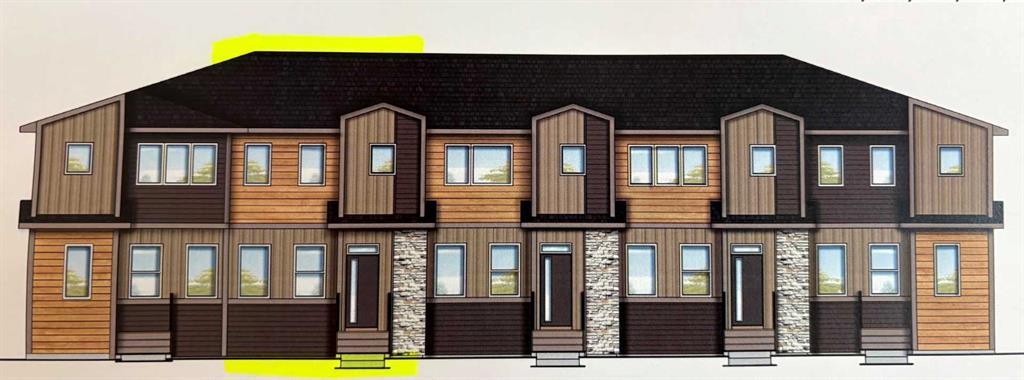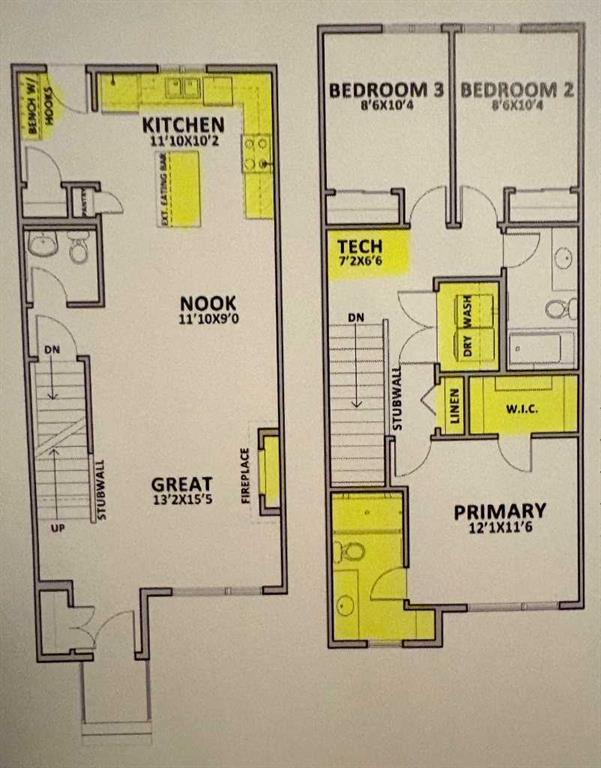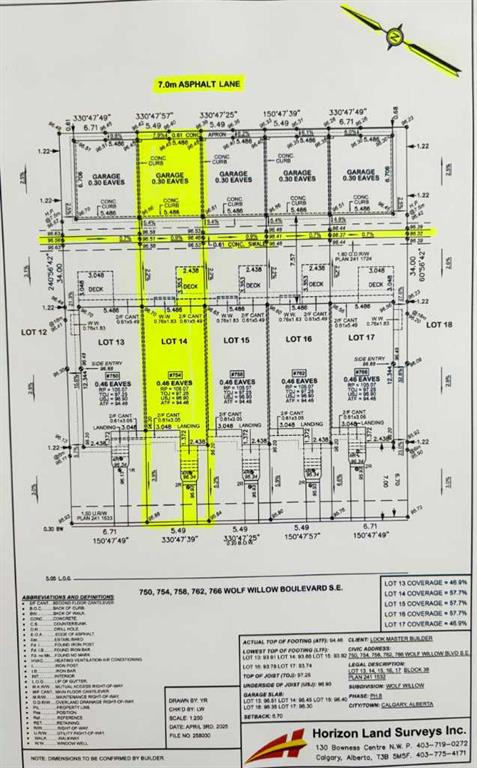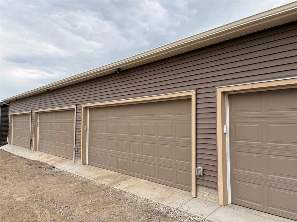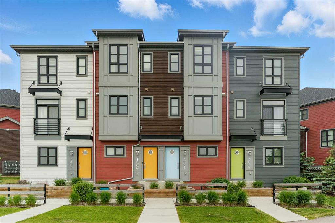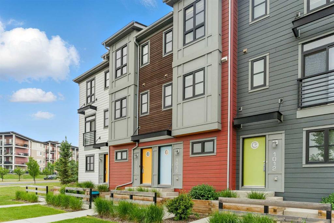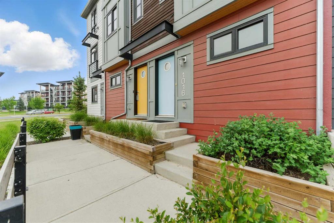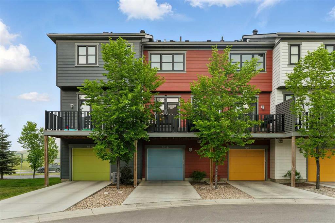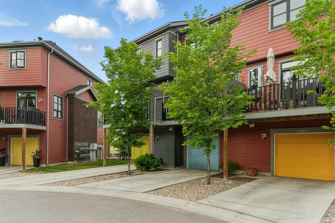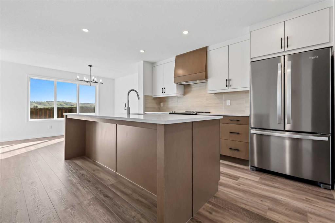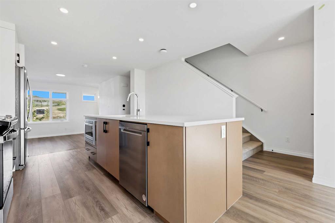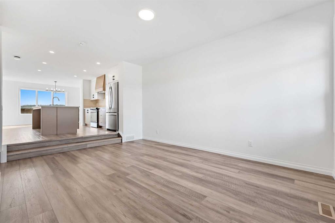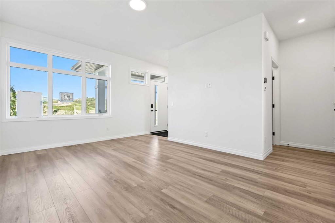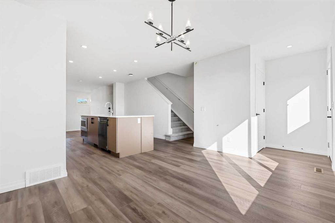134 Chaparral Valley Gardens SE
Calgary T2X0P9
MLS® Number: A2258423
$ 449,950
4
BEDROOMS
2 + 1
BATHROOMS
1,411
SQUARE FEET
2009
YEAR BUILT
OPEN HOUSE SATURDAY SEPT. 20 2-4 AND SUNDAY SEPT. 21 1-3. Welcome to this renovated, move-in ready townhome in Chaparral, set on a quiet street just minutes from Blue Devil Golf Course and the Bow River pathways. This home offers standout value with numerous recent upgrades, including new luxury vinyl plank flooring on the main level, new stainless steel appliances, new recessed kitchen lighting, fresh professional interior paint, and a brand-new, professionally finished basement featuring a spacious recreation room and a versatile fourth bedroom or office. The main floor’s open layout centers around a cozy gas fireplace and a refreshed kitchen with rich dark cabinetry, a central island with double sink and dishwasher, and an eating bar. Upstairs, double doors open to a generous primary suite with two closets and a 4-piece ensuite, while two additional bedrooms share a second 4-piece bath. A new hot water tank adds peace of mind. With 3+1 bedrooms, 2.5 bathrooms, an ATTACHED GARAGE, and a sought-after floor plan, this impeccably maintained home blends comfort and convenience in a nature-rich location—delivering excellent value and truly turnkey living.
| COMMUNITY | Chaparral |
| PROPERTY TYPE | Row/Townhouse |
| BUILDING TYPE | Five Plus |
| STYLE | 2 Storey |
| YEAR BUILT | 2009 |
| SQUARE FOOTAGE | 1,411 |
| BEDROOMS | 4 |
| BATHROOMS | 3.00 |
| BASEMENT | Finished, Full |
| AMENITIES | |
| APPLIANCES | Dishwasher, Electric Oven, Microwave, Range Hood, Refrigerator, Washer/Dryer, Window Coverings |
| COOLING | None |
| FIREPLACE | Family Room, Gas |
| FLOORING | Carpet, Vinyl Plank |
| HEATING | Fireplace(s), Forced Air, Natural Gas |
| LAUNDRY | In Basement |
| LOT FEATURES | Landscaped, Lawn |
| PARKING | Single Garage Attached |
| RESTRICTIONS | Pet Restrictions or Board approval Required |
| ROOF | Asphalt Shingle |
| TITLE | Fee Simple |
| BROKER | Real Estate Professionals Inc. |
| ROOMS | DIMENSIONS (m) | LEVEL |
|---|---|---|
| Bedroom | 9`11" x 9`0" | Basement |
| Game Room | 16`8" x 13`4" | Basement |
| Storage | 10`4" x 5`0" | Basement |
| Furnace/Utility Room | 6`8" x 16`9" | Basement |
| 2pc Bathroom | 6`7" x 29`6" | Main |
| Dining Room | 7`10" x 17`5" | Main |
| Kitchen | 13`8" x 9`1" | Main |
| Living Room | 9`6" x 19`5" | Main |
| 4pc Bathroom | 8`11" x 4`11" | Second |
| 4pc Ensuite bath | 8`11" x 4`11" | Second |
| Bedroom | 8`6" x 12`0" | Second |
| Bedroom | 9`6" x 14`2" | Second |
| Bedroom - Primary | 15`1" x 12`7" | Second |

