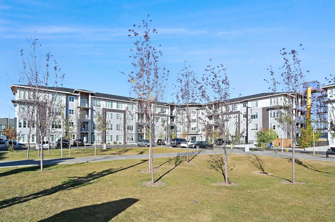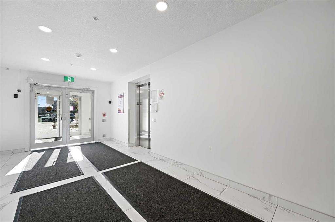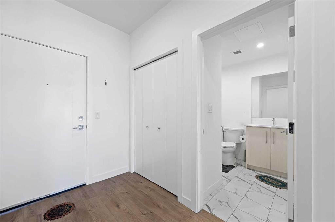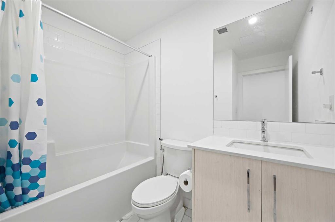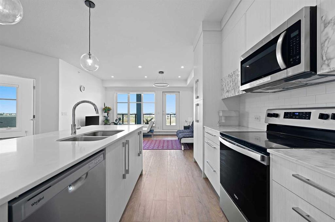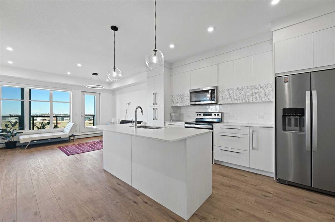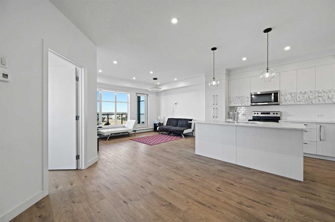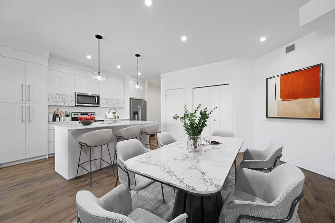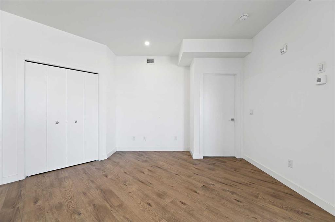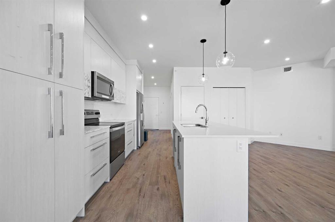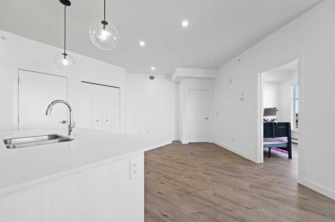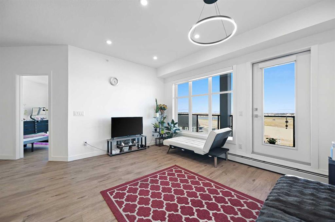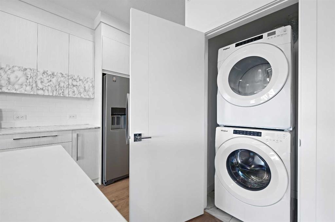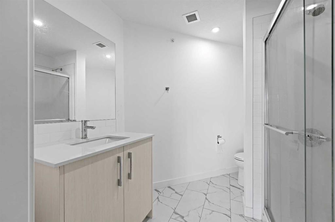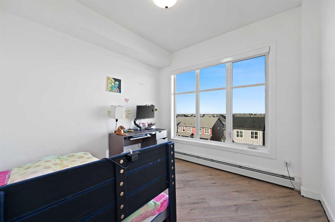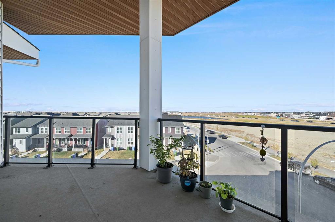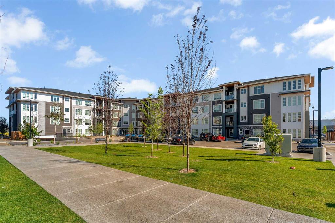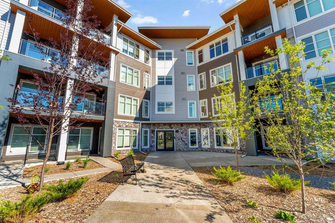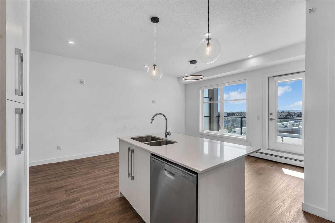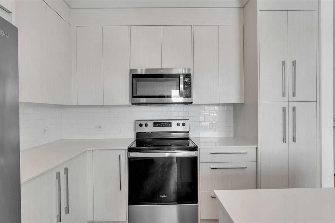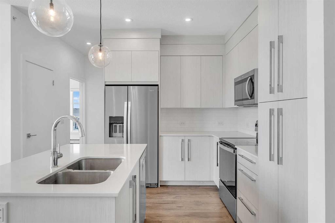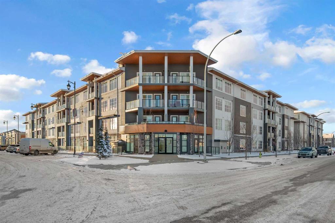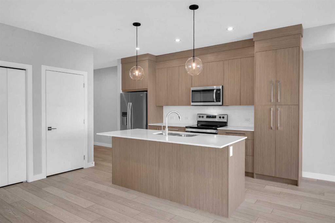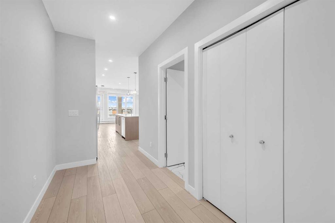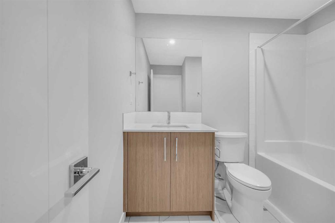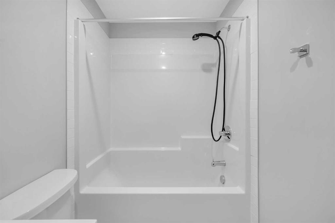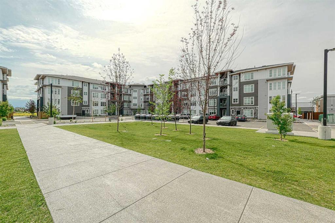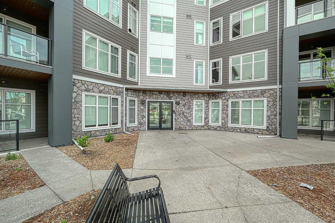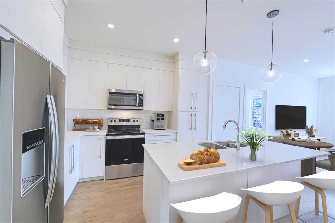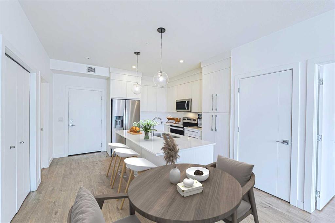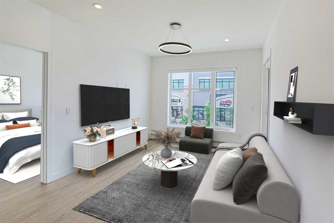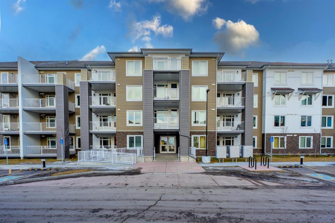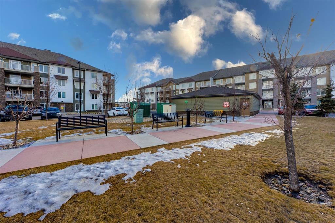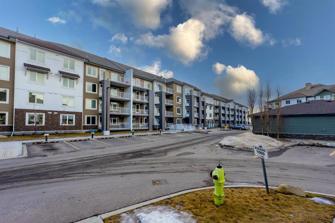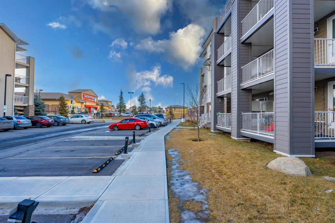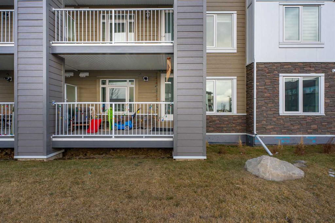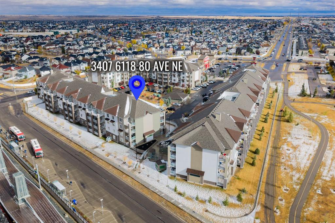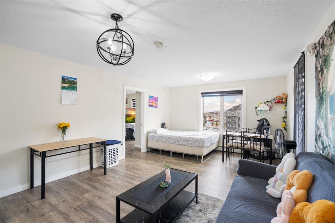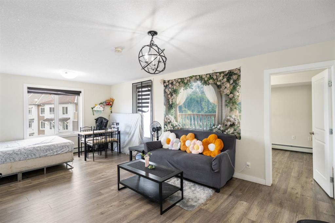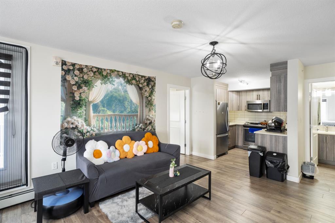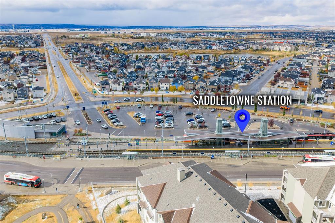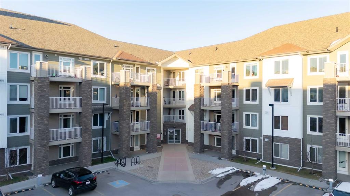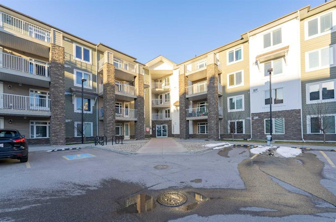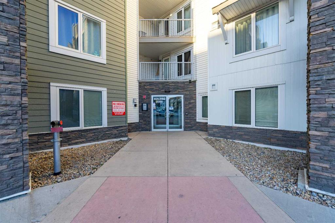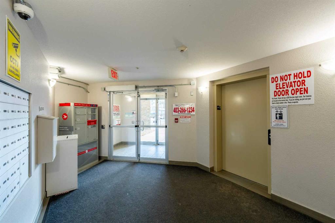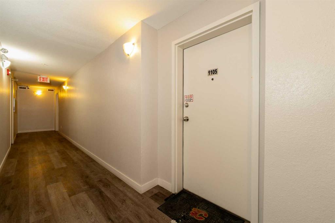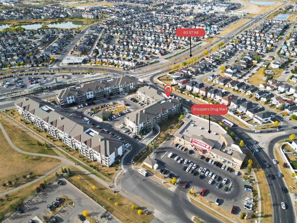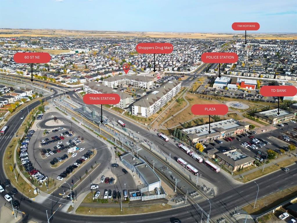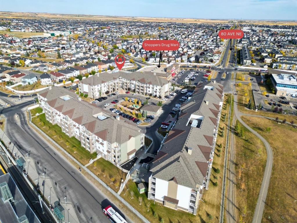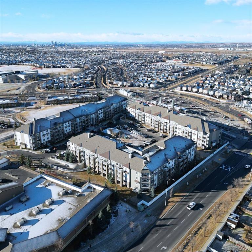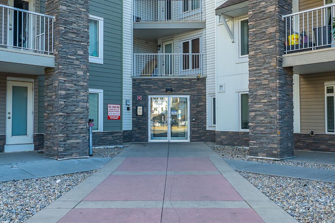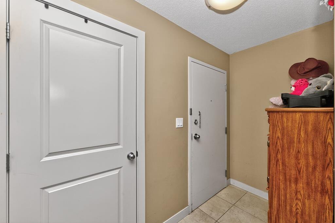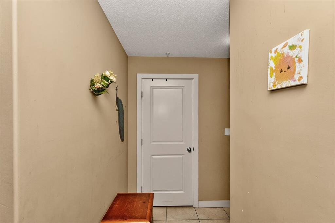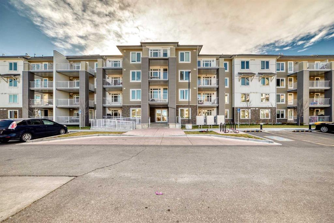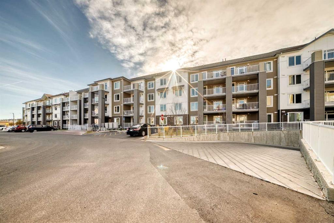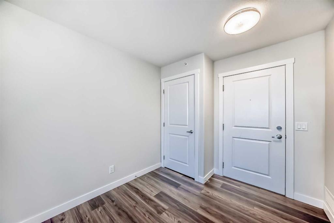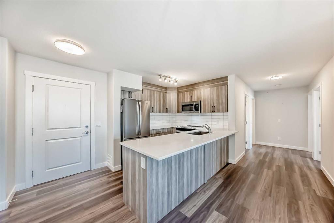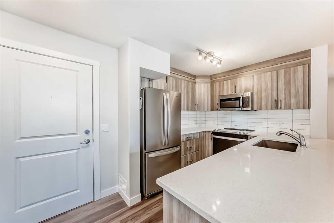1401, 681 Savanna Boulevard NE
Calgary T3J 5N9
MLS® Number: A2263558
$ 390,000
2
BEDROOMS
2 + 0
BATHROOMS
1,044
SQUARE FEET
2024
YEAR BUILT
Welcome to #1401, 681 Savanna Boulevard NE – a stylish and modern 2-bedroom, 2-bathroom condo in the vibrant community of Savanna! Perfect for first-time buyers, down-sizers, or investors alike! This bright and open corner unit offers an inviting floor plan designed for comfort and convenience. The contemporary kitchen features sleek cabinetry, quartz countertops, stainless steel appliances, and a spacious island perfect for casual dining or entertaining. The generous living and dining area flows seamlessly onto a private balcony, ideal for morning coffee or evening relaxation. The primary bedroom boasts a walk-through closet and a full ensuite bathroom, while the second bedroom and full bath provide flexibility for family, guests, or a home office. Additional highlights include in-suite laundry, titled parking, and ample storage space. The building offers modern design, secure entry, and is pet-friendly. Located steps from shops, restaurants, schools, and transit, and just minutes from major routes, this home combines lifestyle and convenience in one of Calgary’s most sought-after NE communities.
| COMMUNITY | Saddle Ridge |
| PROPERTY TYPE | Apartment |
| BUILDING TYPE | Low Rise (2-4 stories) |
| STYLE | Single Level Unit |
| YEAR BUILT | 2024 |
| SQUARE FOOTAGE | 1,044 |
| BEDROOMS | 2 |
| BATHROOMS | 2.00 |
| BASEMENT | |
| AMENITIES | |
| APPLIANCES | Dishwasher, Dryer, Electric Range, Microwave Hood Fan, Refrigerator, Washer |
| COOLING | None |
| FIREPLACE | N/A |
| FLOORING | Vinyl Plank |
| HEATING | Forced Air |
| LAUNDRY | In Unit |
| LOT FEATURES | |
| PARKING | Assigned, Stall, Underground |
| RESTRICTIONS | None Known |
| ROOF | Asphalt Shingle |
| TITLE | Fee Simple |
| BROKER | eXp Realty |
| ROOMS | DIMENSIONS (m) | LEVEL |
|---|---|---|
| Living Room | 14`8" x 12`0" | Main |
| Kitchen | 14`0" x 9`0" | Main |
| Dining Room | 12`0" x 11`0" | Main |
| Bedroom - Primary | 13`4" x 10`1" | Main |
| Walk-In Closet | 7`6" x 5`10" | Main |
| 3pc Ensuite bath | 9`6" x 7`10" | Main |
| Bedroom | 9`8" x 9`4" | Main |
| Foyer | 10`11" x 6`0" | Main |
| Laundry | 3`4" x 3`3" | Main |
| 4pc Bathroom | 8`0" x 7`3" | Main |

