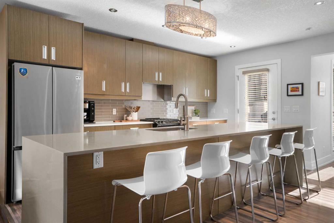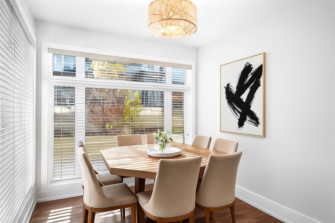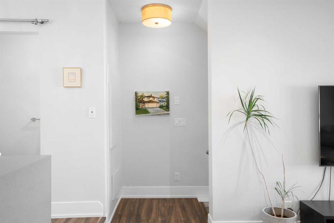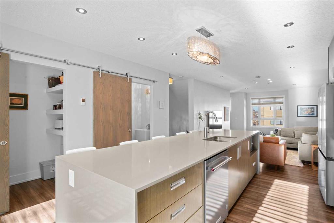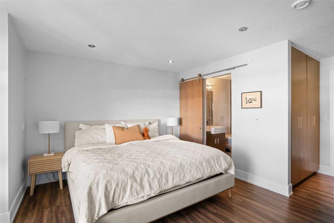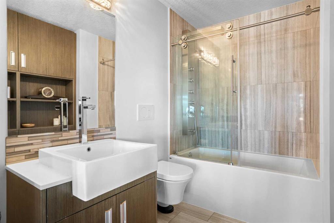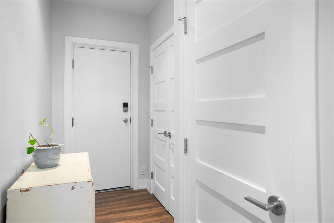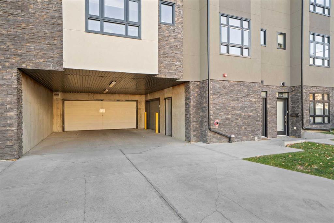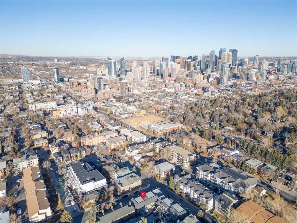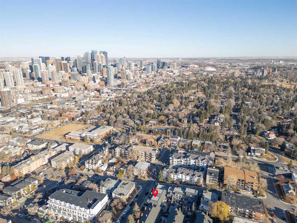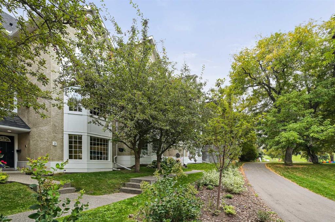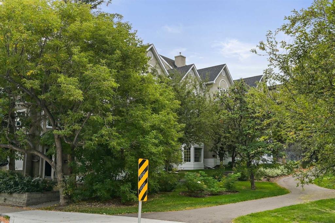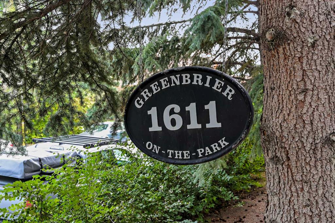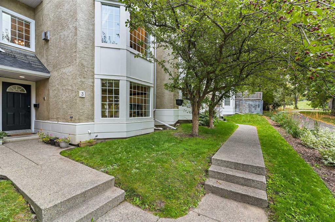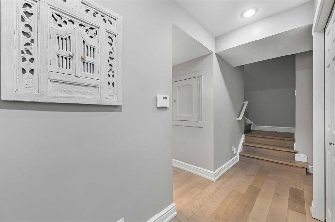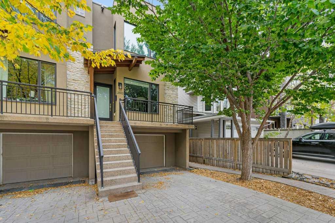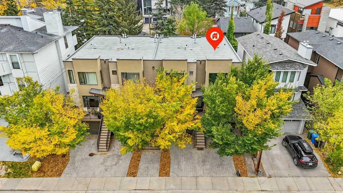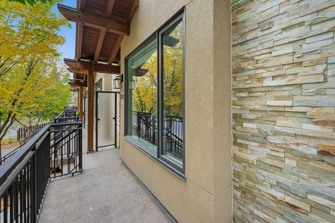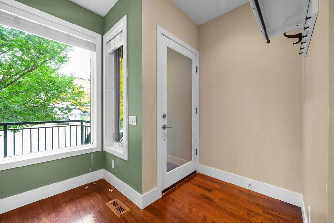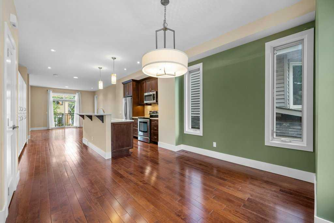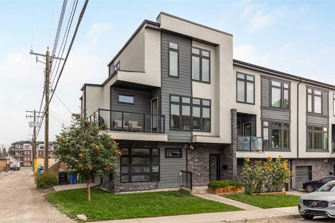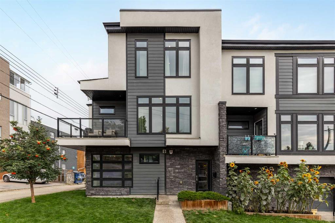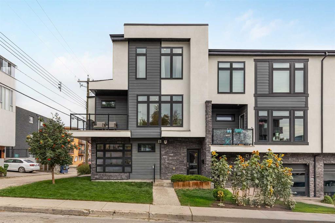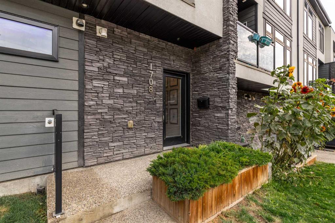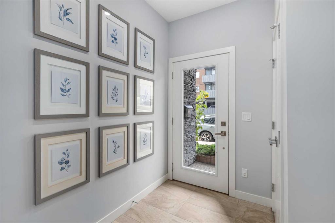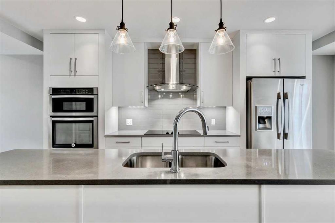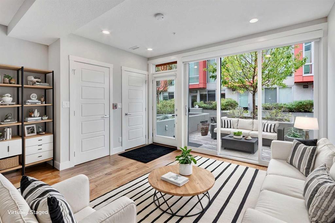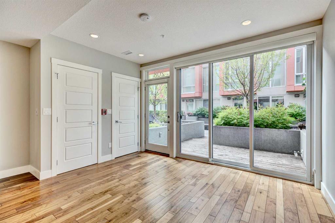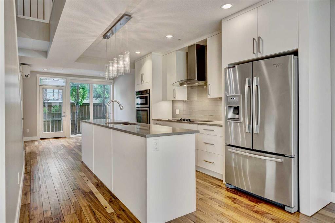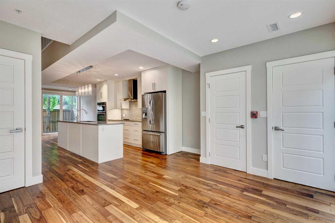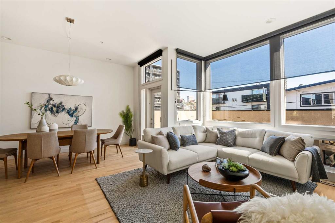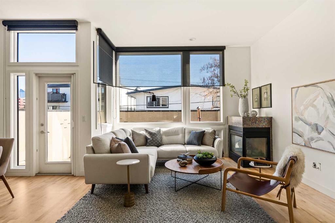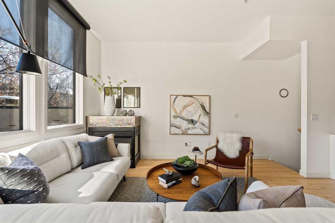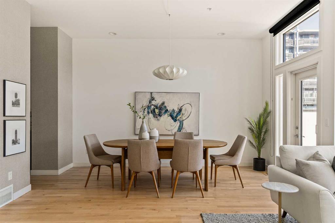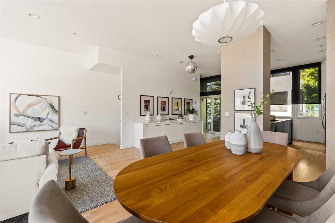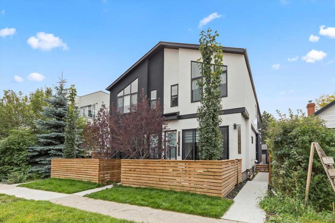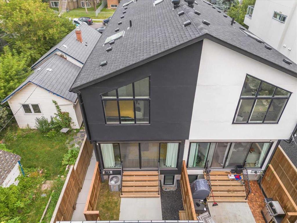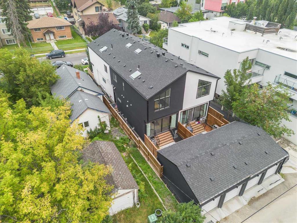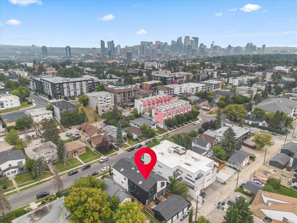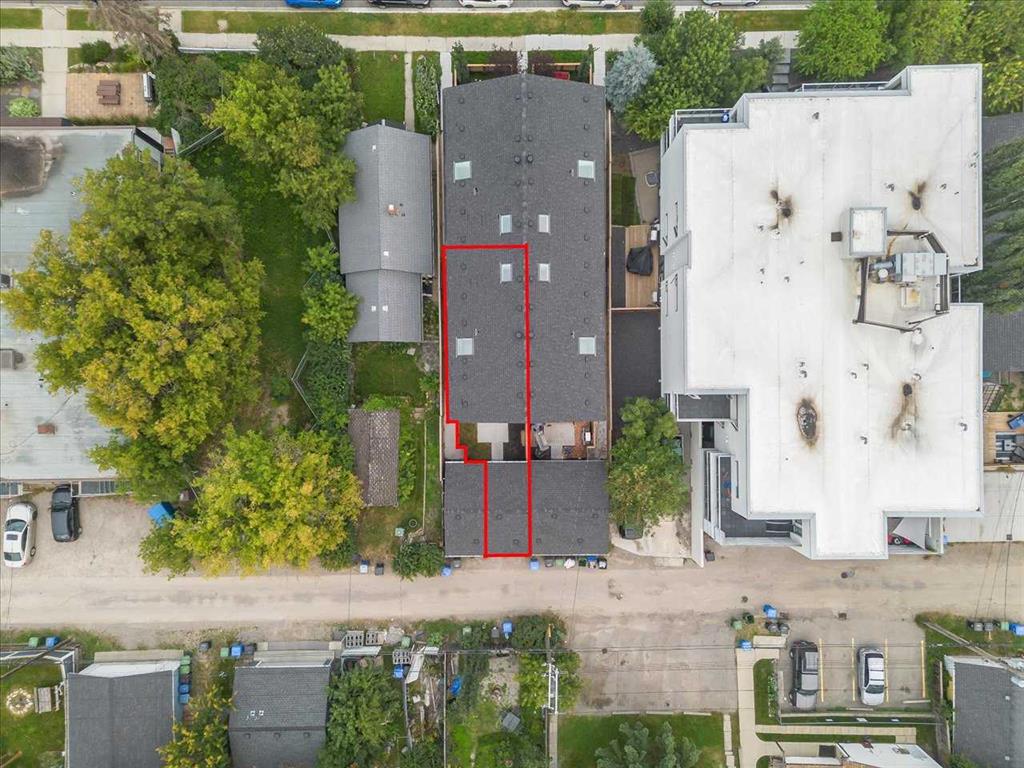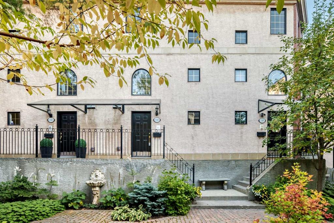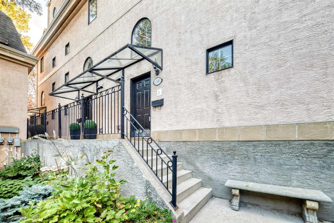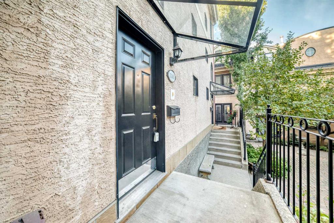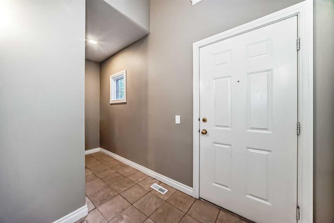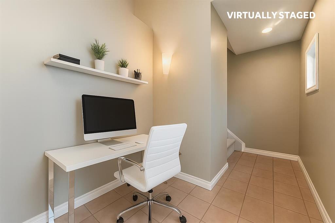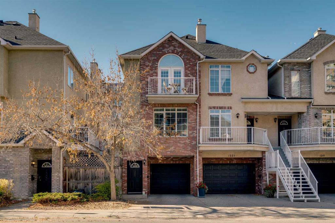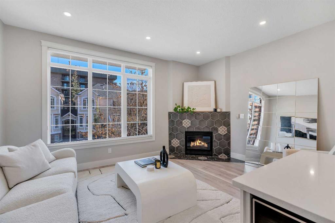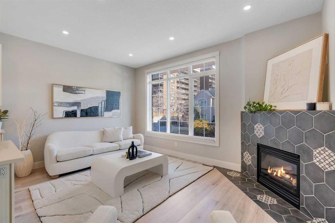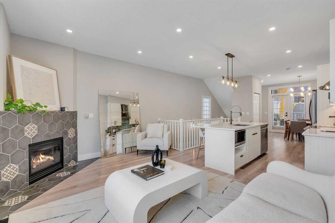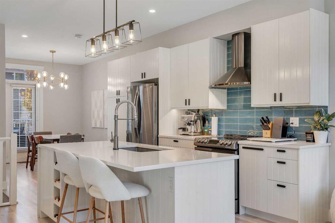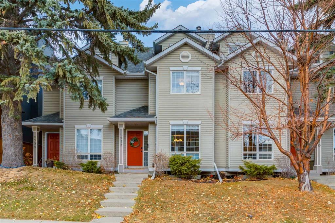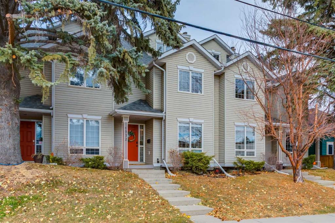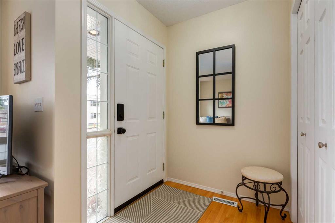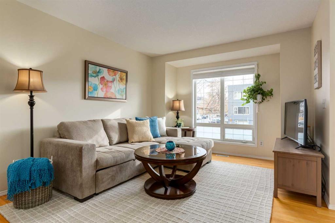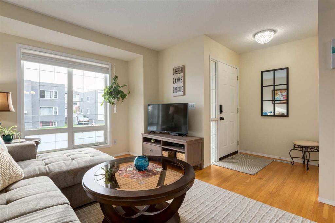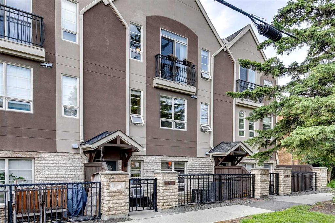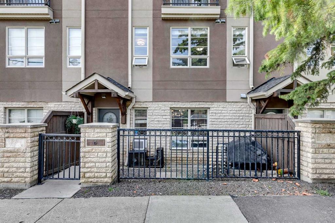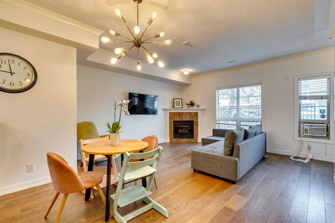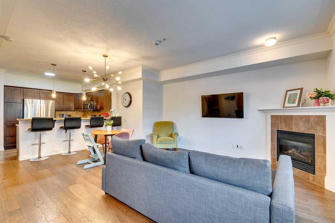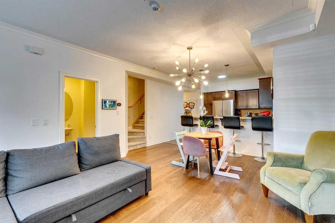1511 23 Avenue SW
Calgary T2T 0T8
MLS® Number: A2268802
$ 619,900
2
BEDROOMS
2 + 1
BATHROOMS
1,667
SQUARE FEET
2011
YEAR BUILT
This stylish and sun-filled townhouse in Bankview offers the perfect blend of modern design, functional space, and unbeatable value. Featuring two heated and secure underground parking stalls, this home stands out with thoughtful upgrades and a layout ideal for both everyday living and entertaining. The open-concept main floor is anchored by soaring 9-foot ceilings and durable laminate flooring throughout. A spacious living room offers plenty of room to relax or host guests, while the kitchen is a true showpiece with a large waterfall quartz island, undermount sink, stainless steel appliances, gas range, and a deep pantry with both open and closed storage. The adjacent dining area is surrounded by two walls of south-facing windows, filling the space with natural light. Just outside, a shared patio with gas hookup creates a perfect spot for summer evenings and weekend lounging. A convenient two-piece bathroom completes the main level. Upstairs, both bedrooms are generously sized and feature their own private ensuite bathrooms and built-in wardrobes. The primary suite is oversized with excellent storage and a sleek 4-piece bath. The secondary bedroom features a five-piece ensuite, additional closet space, and its own private south-facing balcony overlooking the courtyard. The upper level also includes the laundry machines, conveniently located near both bedrooms for added ease and efficiency. With secure underground parking, modern finishes, and a location close to transit, shopping, parks, and the university, this home is the total package. Monthly condo fees include everything except electricity, offering true peace of mind in this turnkey property.
| COMMUNITY | Bankview |
| PROPERTY TYPE | Row/Townhouse |
| BUILDING TYPE | Five Plus |
| STYLE | 3 Storey |
| YEAR BUILT | 2011 |
| SQUARE FOOTAGE | 1,667 |
| BEDROOMS | 2 |
| BATHROOMS | 3.00 |
| BASEMENT | None |
| AMENITIES | |
| APPLIANCES | Dishwasher, Gas Stove, Microwave, Range Hood, Refrigerator, Washer/Dryer, Window Coverings |
| COOLING | None |
| FIREPLACE | N/A |
| FLOORING | Laminate, Tile |
| HEATING | In Floor |
| LAUNDRY | Upper Level |
| LOT FEATURES | Low Maintenance Landscape, Street Lighting |
| PARKING | Parkade, See Remarks, Titled, Underground |
| RESTRICTIONS | Pet Restrictions or Board approval Required, Utility Right Of Way |
| ROOF | Asphalt Shingle |
| TITLE | Fee Simple |
| BROKER | Royal LePage Benchmark |
| ROOMS | DIMENSIONS (m) | LEVEL |
|---|---|---|
| Living Room | 13`8" x 22`10" | Main |
| Dining Room | 8`11" x 9`6" | Main |
| Kitchen | 13`7" x 15`2" | Main |
| 2pc Bathroom | Main | |
| 4pc Ensuite bath | Second | |
| 5pc Ensuite bath | Second | |
| Bedroom - Primary | 17`2" x 18`7" | Second |
| Bedroom | 11`2" x 15`5" | Second |

