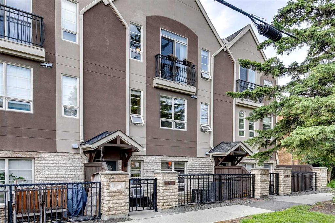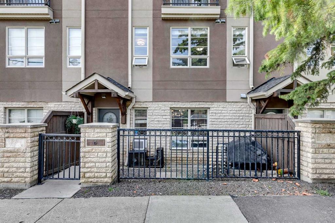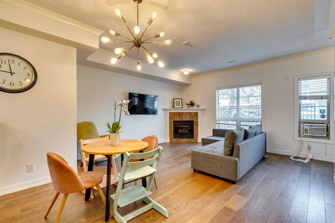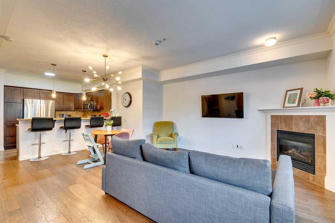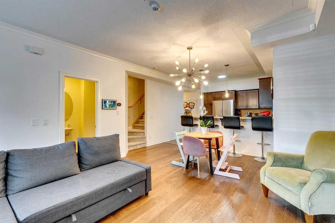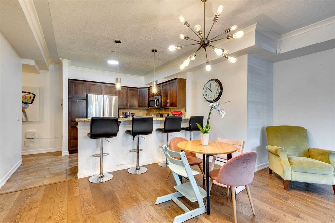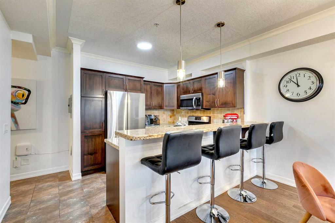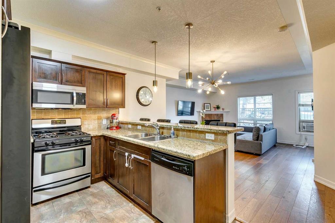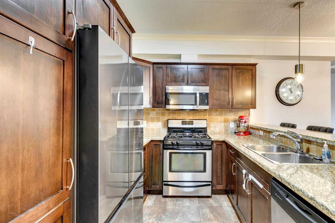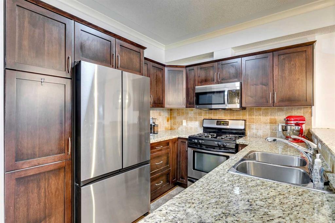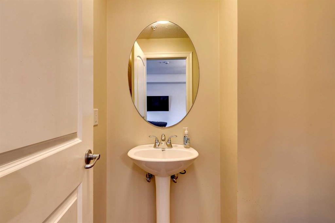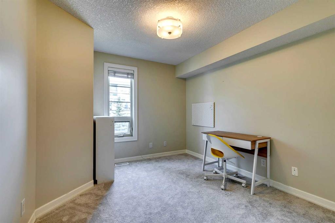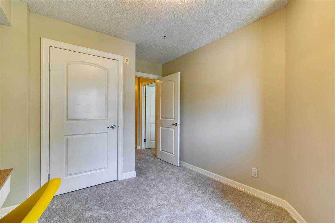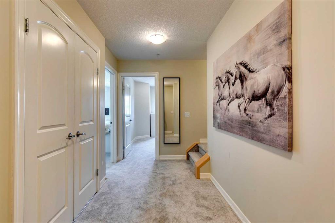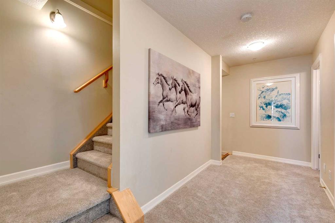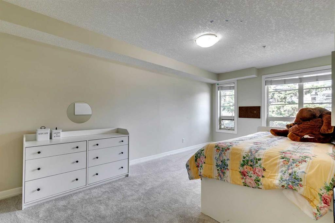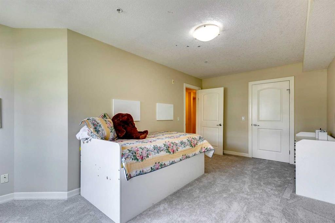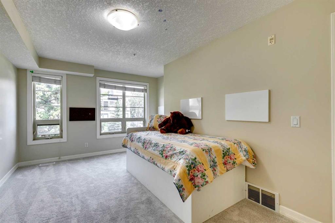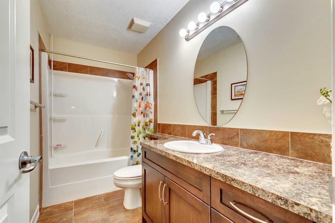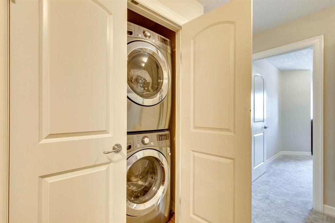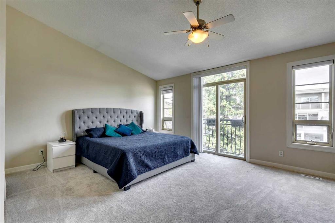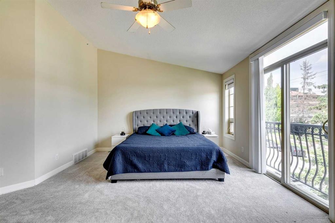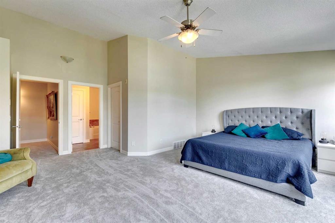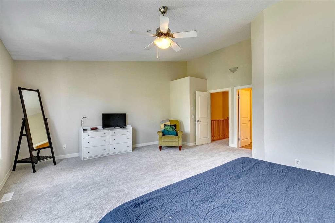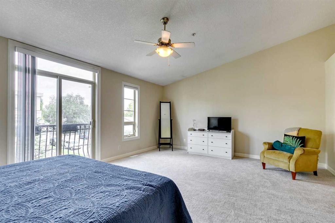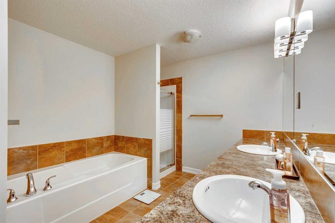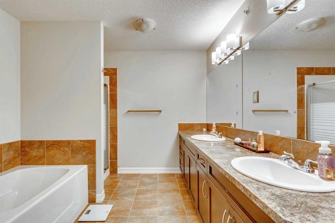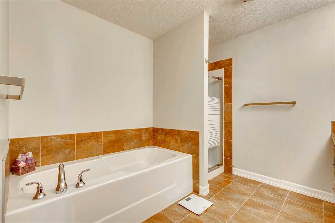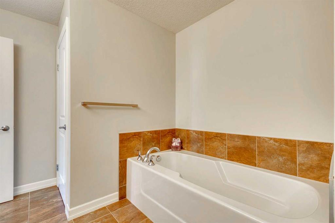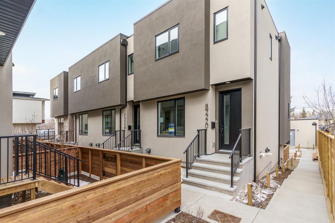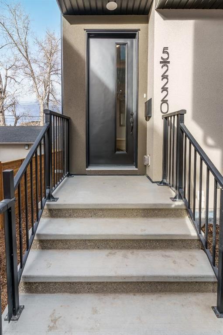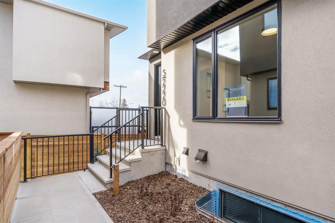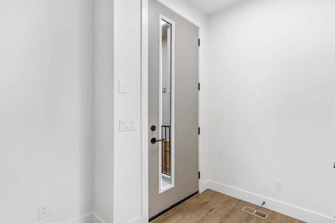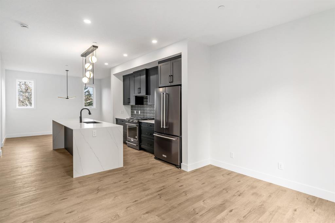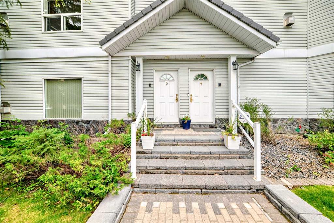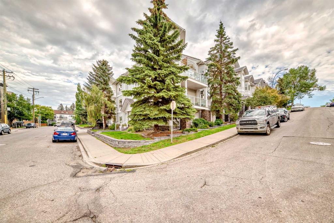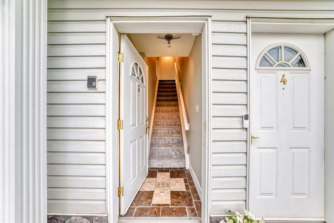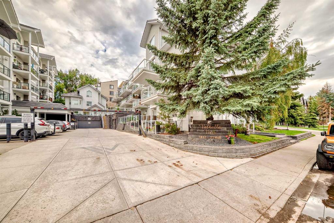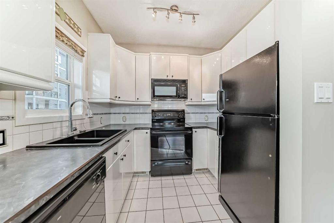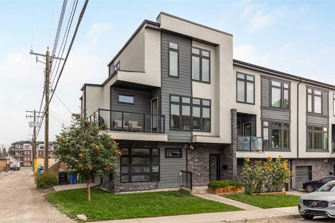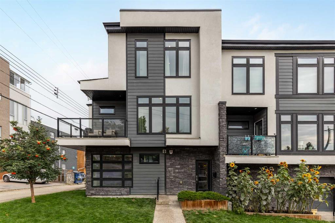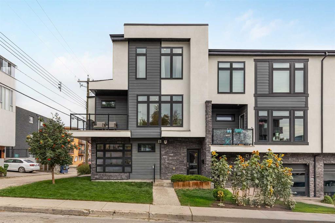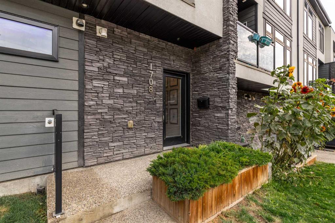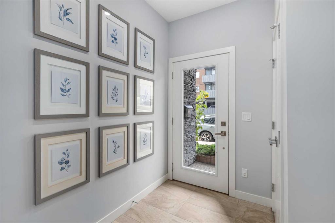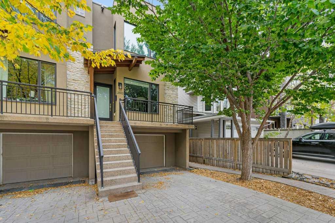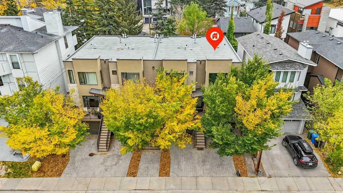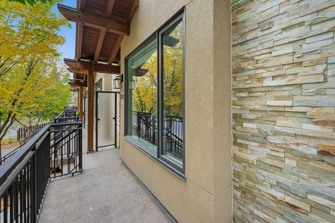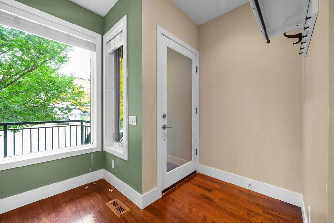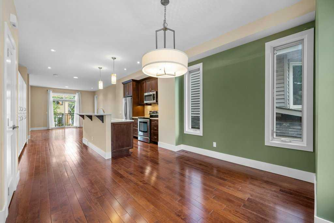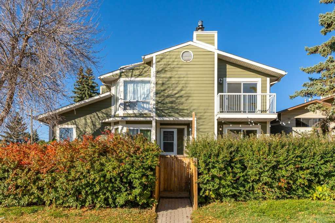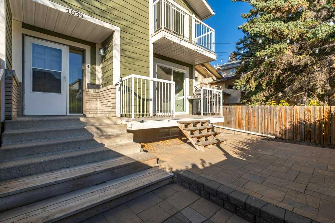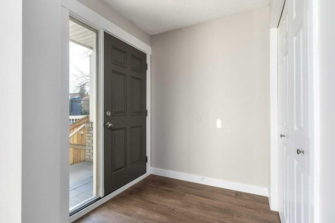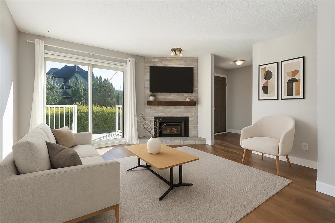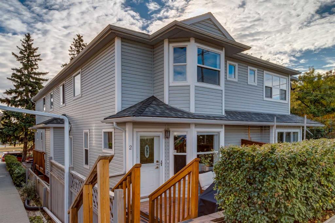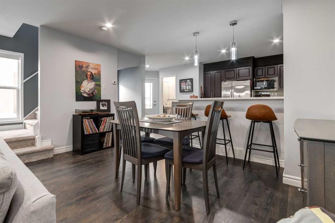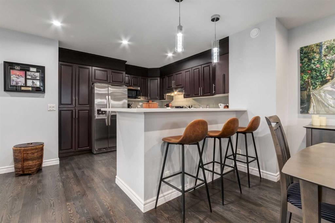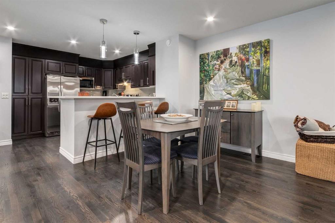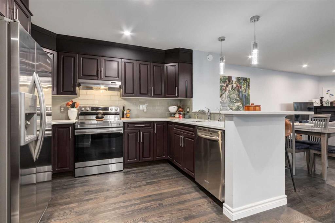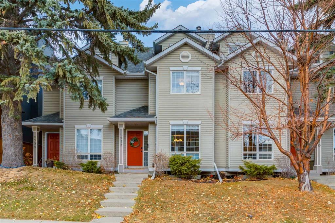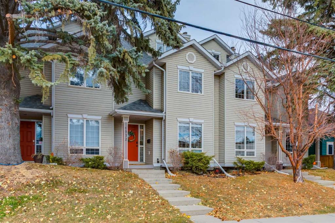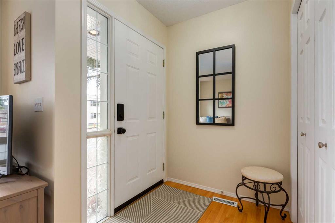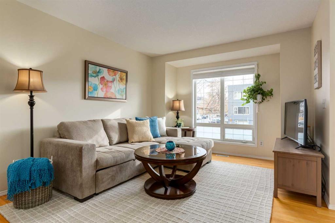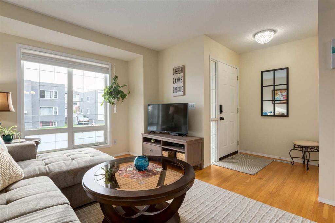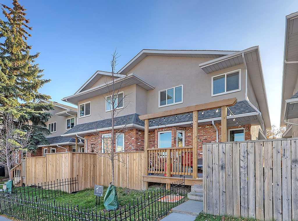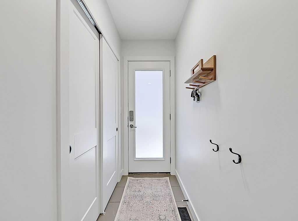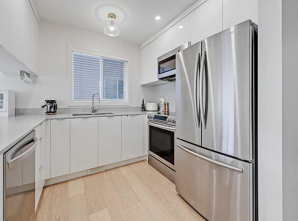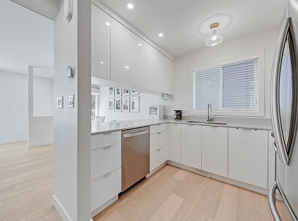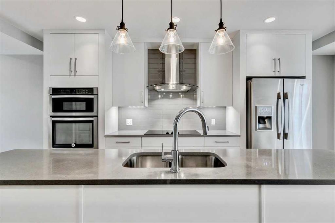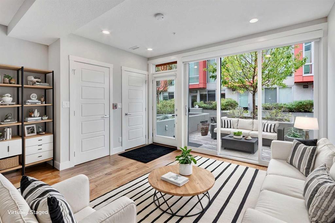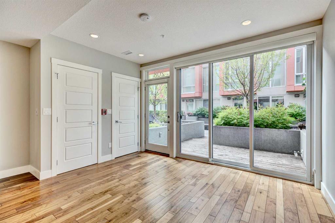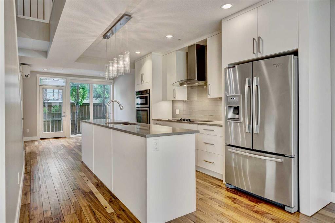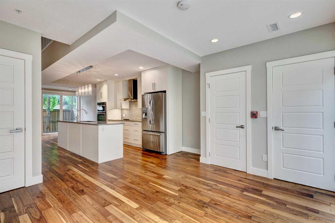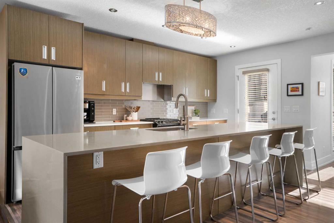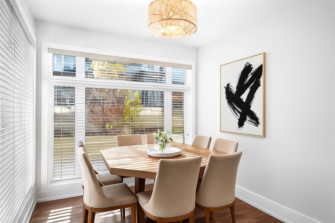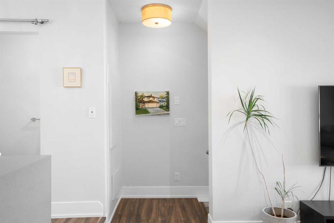6, 1729 34 Avenue SW
Calgary T2T 2B7
MLS® Number: A2254239
$ 549,900
3
BEDROOMS
2 + 1
BATHROOMS
1,808
SQUARE FEET
2005
YEAR BUILT
Located in the heart of sought-after Altadore, this 3 bedroom townhome offers over 1,800 sq ft of developed living space! The open main level lends itself to entertaining & presents hardwood floors & high ceilings, showcasing the living room with welcoming corner fireplace, dining area & lovely kitchen that’s tastefully finished with granite counter tops, eating bar, plenty of storage & stainless steel appliances. A 2 piece powder room completes the main level. The second level hosts 2 generously sized bedrooms, a 4 piece bath & laundry. On the third level, is the very spacious private primary retreat featuring a Juliet balcony, walk-in closet & 5 piece ensuite with dual sinks, relaxing soaker tub & separate shower. Parking is a breeze with a double tandem garage. This stylish townhome is ideally located close to River Park, vibrant Marda Loop, excellent schools, shopping, public transit & has easy access to the downtown core via 14th Street.
| COMMUNITY | Altadore |
| PROPERTY TYPE | Row/Townhouse |
| BUILDING TYPE | Five Plus |
| STYLE | 3 Storey |
| YEAR BUILT | 2005 |
| SQUARE FOOTAGE | 1,808 |
| BEDROOMS | 3 |
| BATHROOMS | 3.00 |
| BASEMENT | Finished, Partial |
| AMENITIES | |
| APPLIANCES | Dishwasher, Dryer, Gas Stove, Microwave Hood Fan, Refrigerator, Washer, Window Coverings |
| COOLING | None |
| FIREPLACE | Gas |
| FLOORING | Carpet, Ceramic Tile, Hardwood |
| HEATING | Forced Air |
| LAUNDRY | Upper Level |
| LOT FEATURES | Low Maintenance Landscape |
| PARKING | Double Garage Attached, Tandem |
| RESTRICTIONS | Pet Restrictions or Board approval Required, Utility Right Of Way |
| ROOF | Asphalt Shingle |
| TITLE | Fee Simple |
| BROKER | RE/MAX First |
| ROOMS | DIMENSIONS (m) | LEVEL |
|---|---|---|
| Furnace/Utility Room | 9`10" x 7`5" | Basement |
| Storage | 2`11" x 8`8" | Basement |
| Kitchen | 12`9" x 9`6" | Main |
| Dining Room | 9`5" x 9`0" | Main |
| Living Room | 14`10" x 10`2" | Main |
| Foyer | 5`0" x 4`5" | Main |
| 2pc Bathroom | Main | |
| Mud Room | 4`3" x 8`8" | Main |
| 5pc Ensuite bath | Third | |
| Walk-In Closet | 8`5" x 5`5" | Third |
| Bedroom - Primary | 19`11" x 19`0" | Third |
| Bedroom | 9`9" x 17`9" | Upper |
| Bedroom | 9`9" x 11`0" | Upper |
| Laundry | 2`11" x 5`0" | Upper |
| Walk-In Closet | 6`9" x 5`0" | Upper |
| 4pc Bathroom | Upper |

