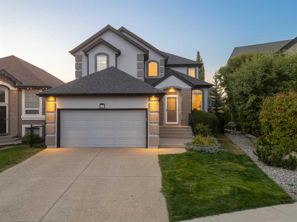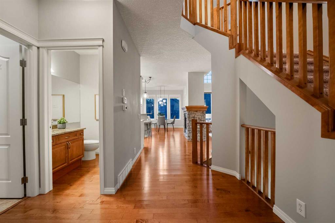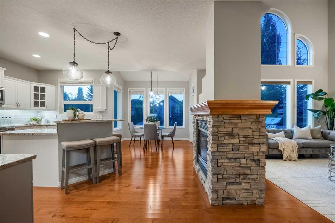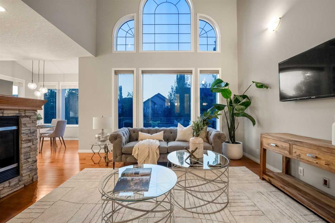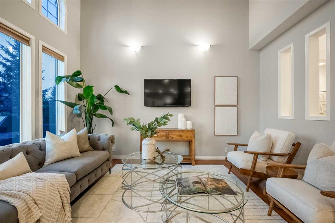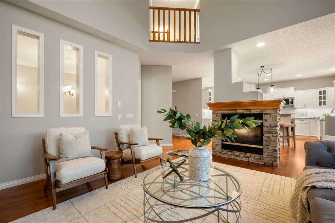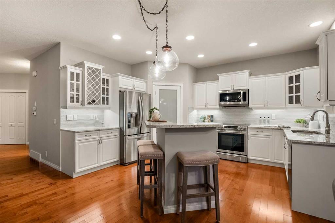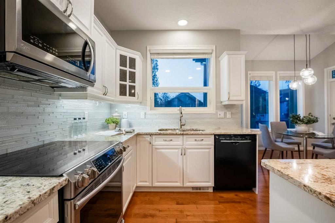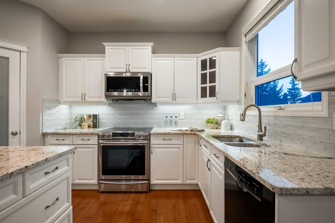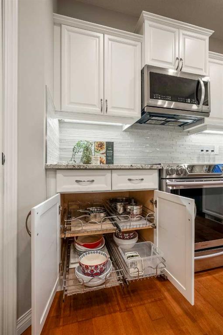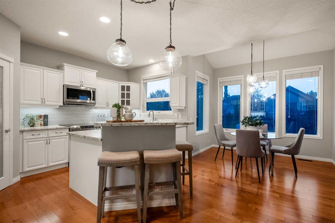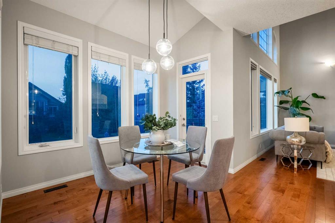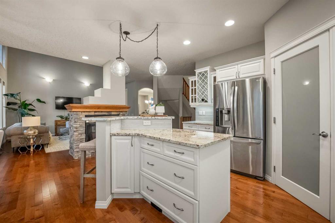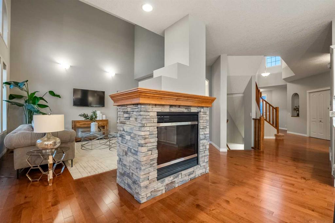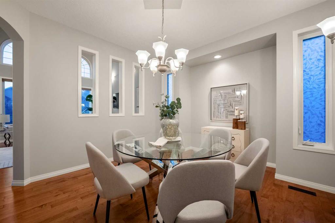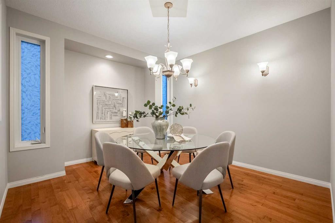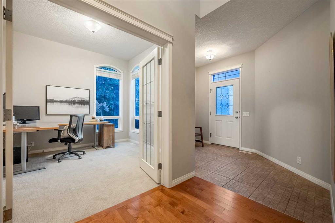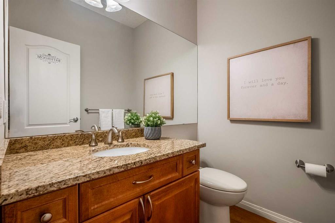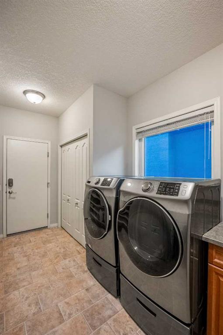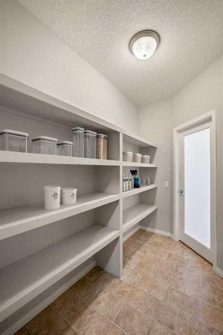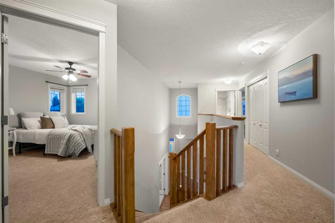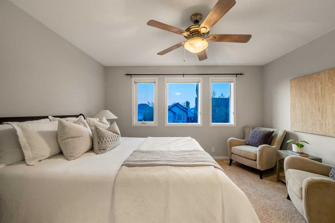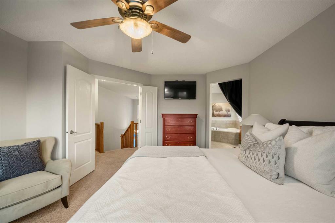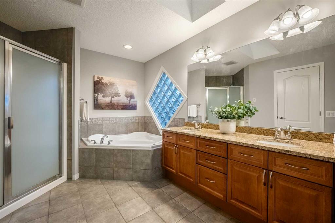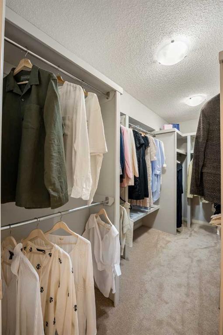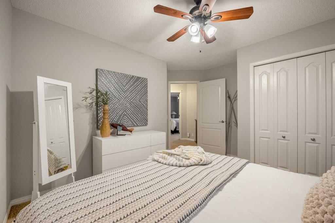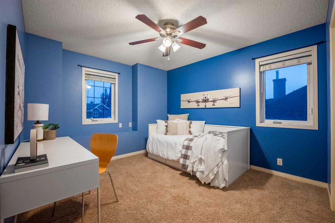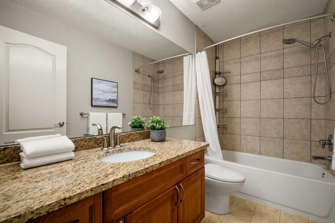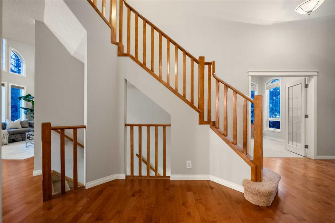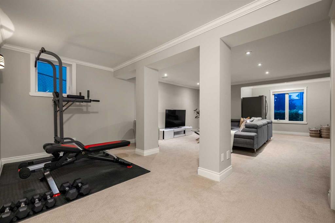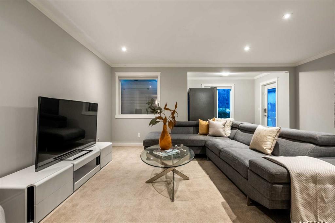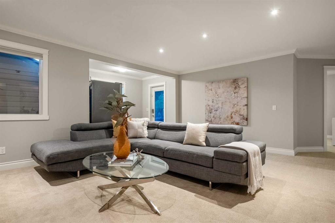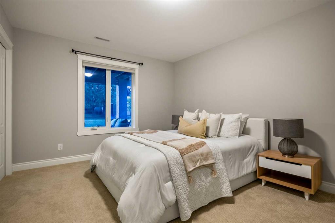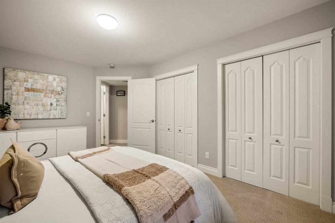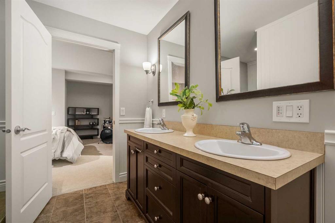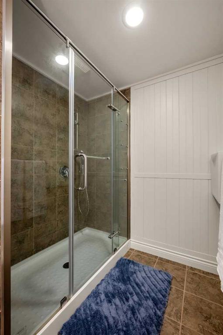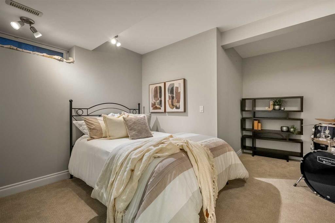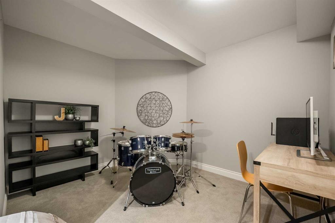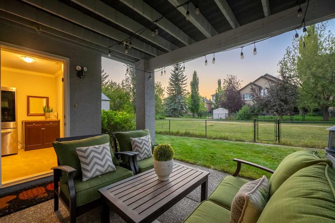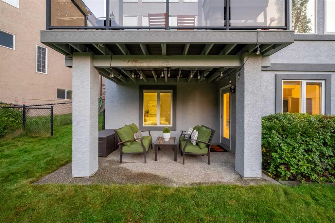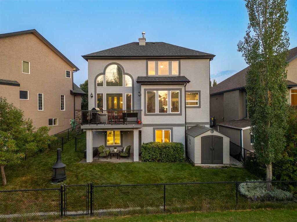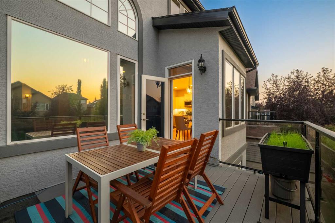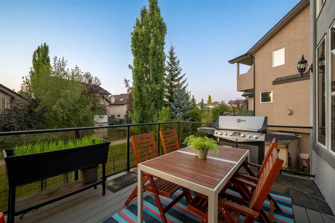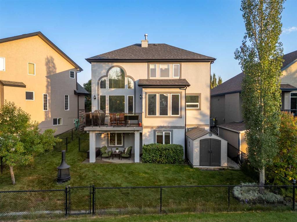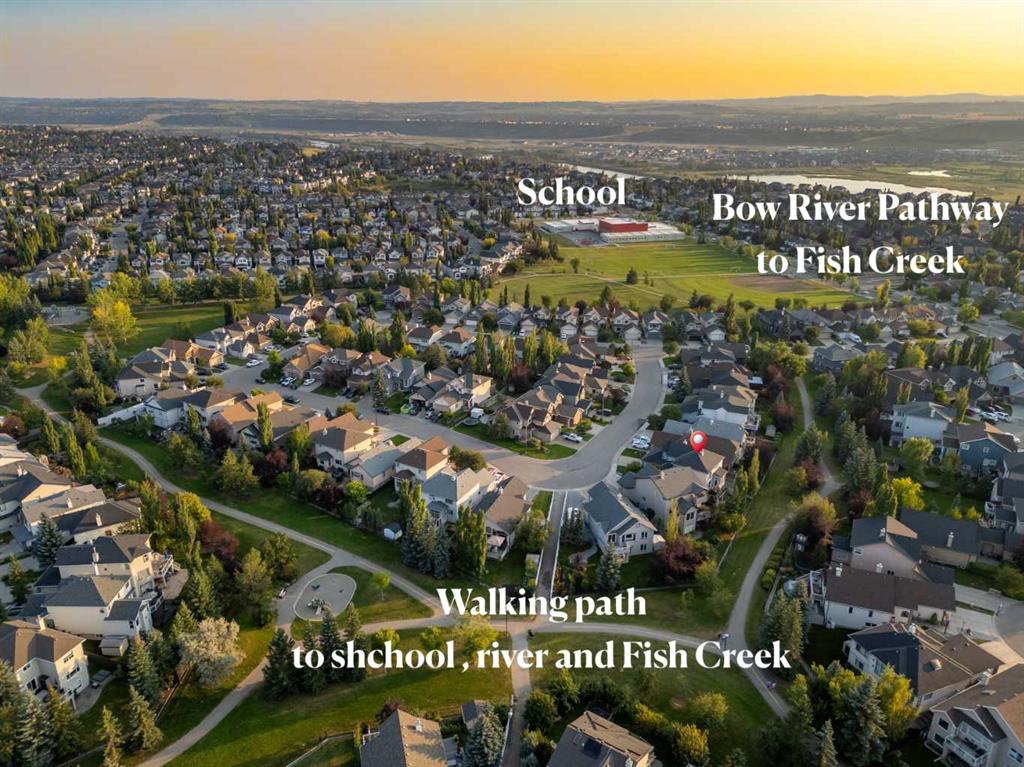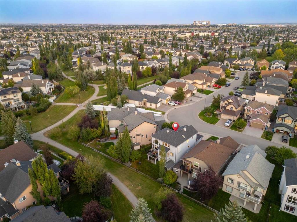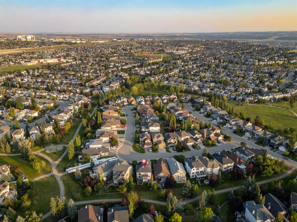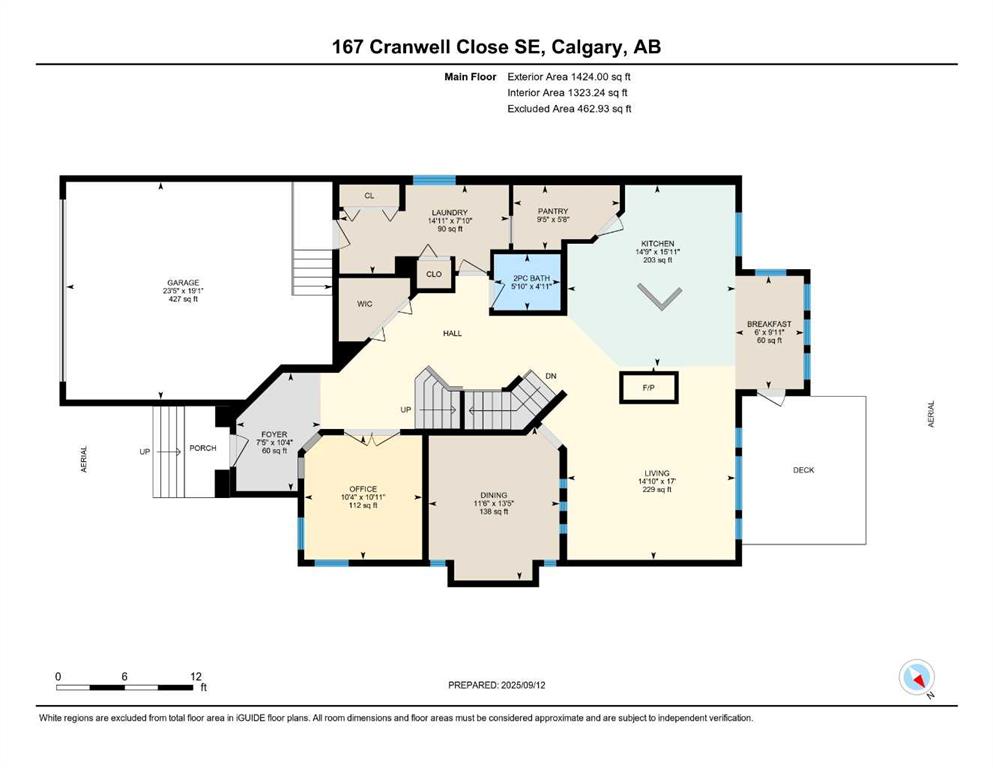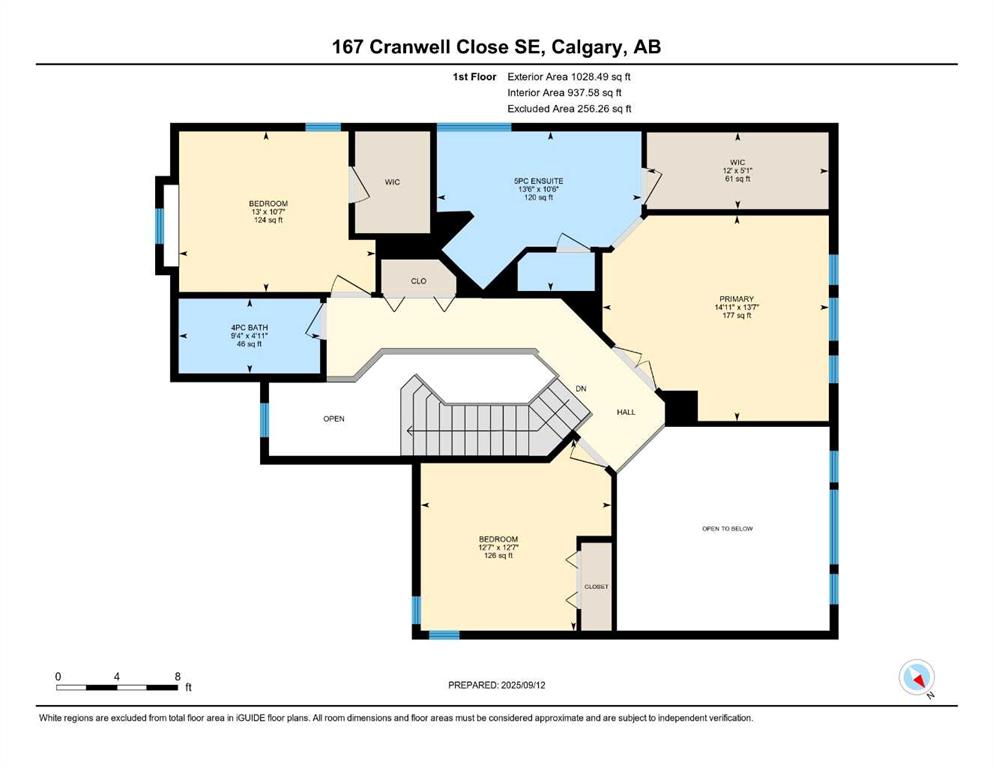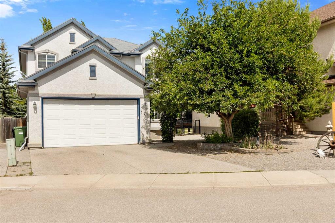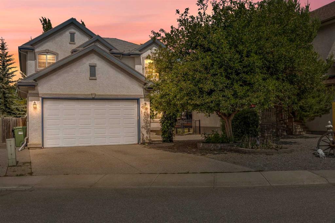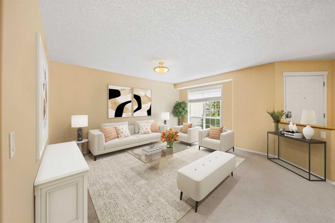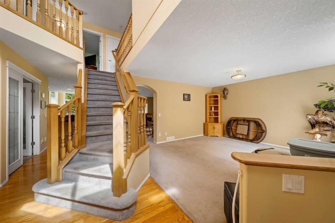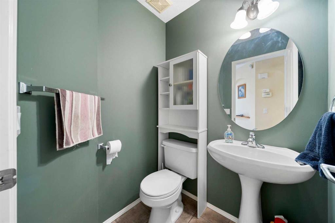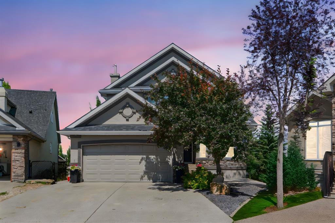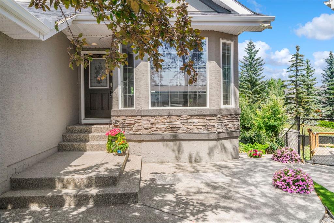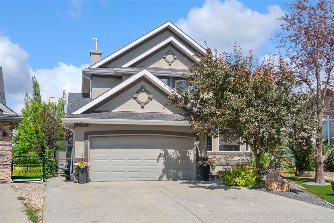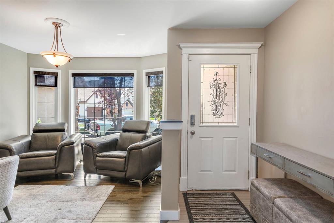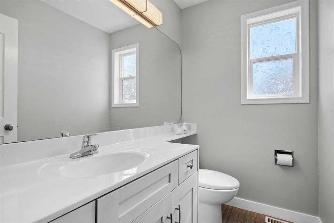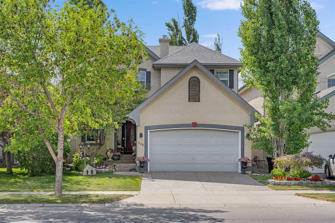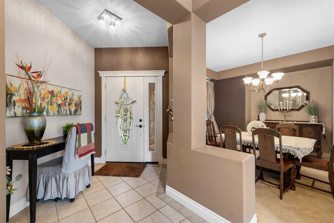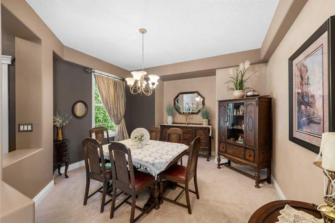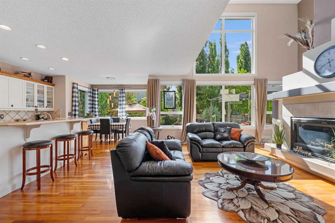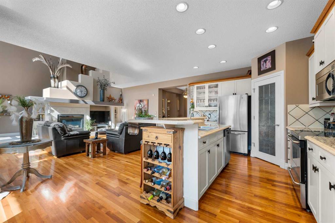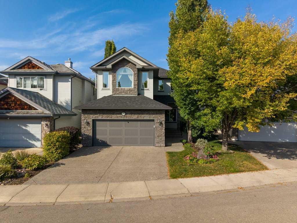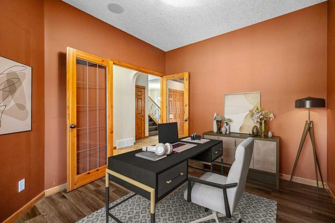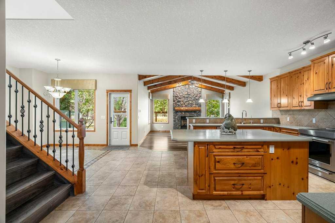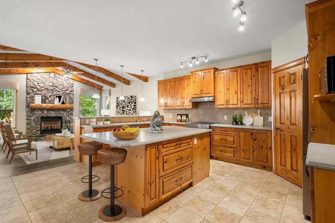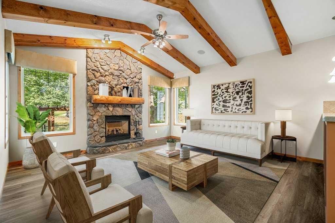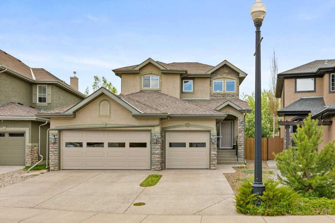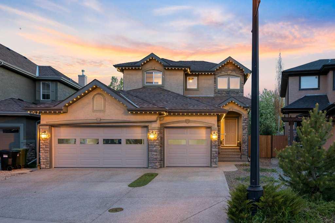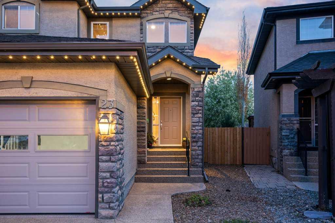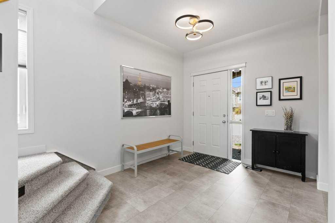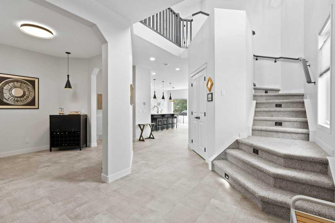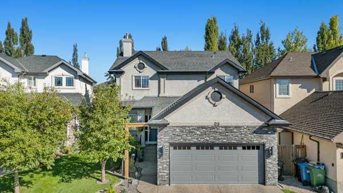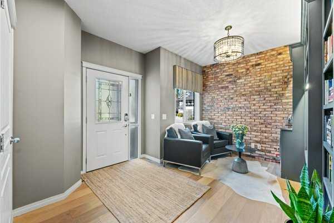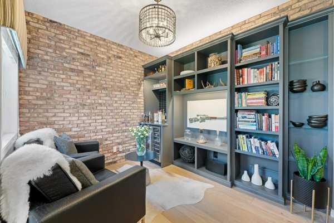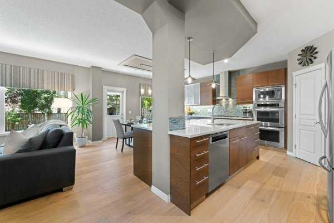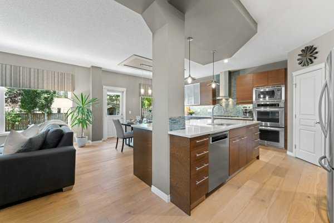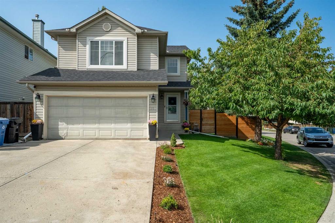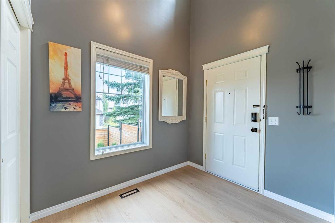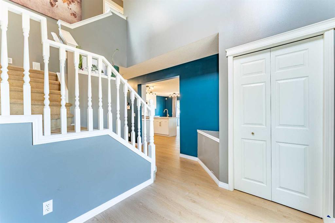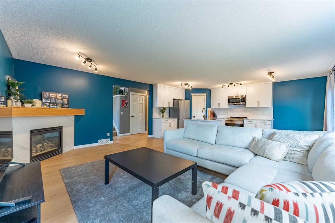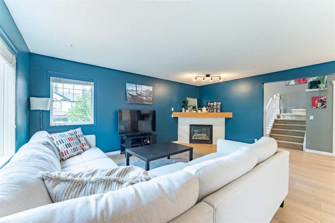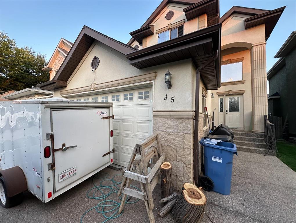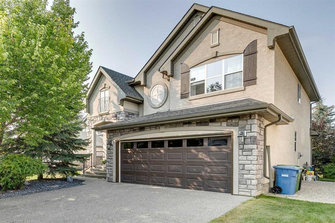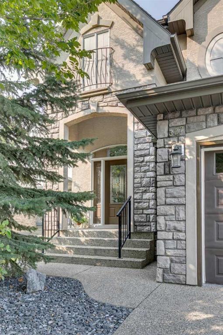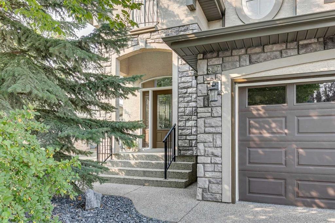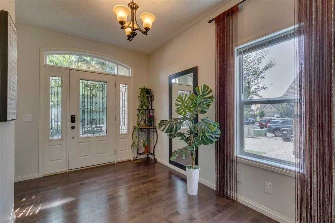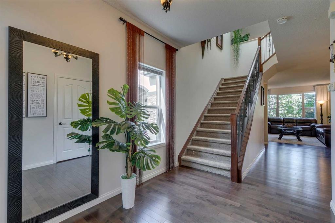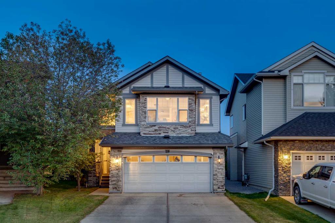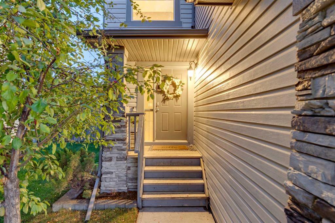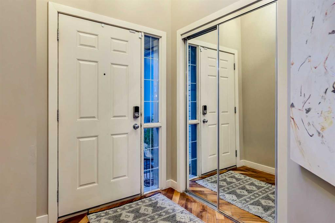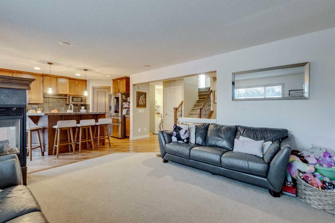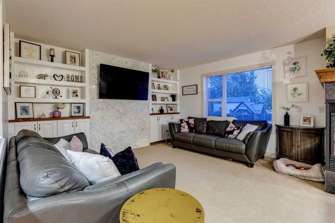167 Cranwell Close SE
Calgary T3M 1A9
MLS® Number: A2251677
$ 884,900
4
BEDROOMS
3 + 1
BATHROOMS
2002
YEAR BUILT
MINT CONDITION | WALK-OUT | BACKS WALKING PATH | HEATED GARAGE | A/C | ***OPEN HOUSE: Saturday, Sept. 13th, 2 pm - 4 pm *** This stunning executive 2-storey walk-out has great curb appeal, offers over 3,700 sq ft of beautifully maintained living space and backs directly onto a scenic walking path. The main floor boasts 9’ ceilings, gleaming maple hardwood floors, and an office with elegant double doors for privacy. The modernized kitchen features stone countertops, soft-close cabinetry with built-in slide-outs, an induction stove, and a convenient walk-through pantry from the mud room. A cozy kitchen nook, a 2-way fireplace enjoyed from both the kitchen and dining area, and a grand living room with a dramatic 2-storey wall of windows overlooking the yard and green space. A large formal dining room completes the main level. Upstairs, you’ll be impressed by the open-to-below design and 3 generous bedrooms, each with walk-in closets. The king-sized primary suite is a true retreat with a soaker tub, walk-in shower, and double vanity with stone countertops and undermount sinks. The fully developed walk-out basement offers in-floor heat, a spacious recreation area, two additional bedrooms, and a Jack and Jill bathroom. Notable upgrades include updated shingles (2015), hot water on demand, water softener, high-efficiency 2-stage furnace (2020), central air-conditioning, radon mitigation, upgraded attic insulation in both the house and garage, a heated garage, a chair lift from garage to house, remote control blinds for the primary suite skylight, exposed aggregate driveway, and irrigation in both the front and back yard. Perfectly located on a quiet street, the pathway behind the home leads directly to Cranston K-4 Elementary School and the Bow River Pathway in just 10 minutes. Cranston is a sought-after, well-established community with tranquil walking paths, a vibrant community center featuring a splash park, tennis courts, an outdoor skating rink, and a gymnasium, as well as schools, restaurants, and shopping. Families will appreciate nearby K-4 public, 4-9 public and K-9 Catholic schools, while the new high school and YMCA in Seton are less than 5 km away. Cranston is bordered by the Bow River Pathway and Fish Creek Park, offering endless opportunities to enjoy nature right at your doorstep, while still providing easy access to Deerfoot Trail, Stoney Trail, and all the amenities you could ever need in nearby Seton.
| COMMUNITY | Cranston |
| PROPERTY TYPE | Detached |
| BUILDING TYPE | House |
| STYLE | 2 Storey |
| YEAR BUILT | 2002 |
| SQUARE FOOTAGE | 2,452 |
| BEDROOMS | 4 |
| BATHROOMS | 4.00 |
| BASEMENT | Full, Walk-Out To Grade |
| AMENITIES | |
| APPLIANCES | Dryer, Electric Stove, Microwave Hood Fan, Refrigerator, Washer, Water Softener, Window Coverings |
| COOLING | Central Air |
| FIREPLACE | Brick Facing, Double Sided, Gas, Living Room |
| FLOORING | Carpet, Ceramic Tile, Hardwood |
| HEATING | Forced Air |
| LAUNDRY | Main Level |
| LOT FEATURES | Back Yard, Backs on to Park/Green Space, See Remarks, Underground Sprinklers |
| PARKING | Double Garage Attached, Heated Garage |
| RESTRICTIONS | Easement Registered On Title, Restrictive Covenant, Utility Right Of Way |
| ROOF | Asphalt Shingle |
| TITLE | Fee Simple |
| BROKER | RE/MAX First |
| ROOMS | DIMENSIONS (m) | LEVEL |
|---|---|---|
| 4pc Bathroom | 10`5" x 11`7" | Basement |
| Bedroom | 11`2" x 14`10" | Basement |
| Den | 15`1" x 15`11" | Basement |
| Game Room | 17`9" x 30`0" | Basement |
| Furnace/Utility Room | 16`4" x 9`9" | Basement |
| 2pc Bathroom | 4`11" x 5`10" | Main |
| Breakfast Nook | 9`11" x 6`0" | Main |
| Dining Room | 13`5" x 11`6" | Main |
| Foyer | 10`4" x 7`5" | Main |
| Kitchen | 15`11" x 14`9" | Main |
| Laundry | 7`10" x 14`11" | Main |
| Living Room | 17`0" x 14`10" | Main |
| Office | 10`11" x 10`4" | Main |
| Pantry | 5`8" x 9`5" | Main |
| 4pc Bathroom | 4`11" x 9`4" | Upper |
| 5pc Ensuite bath | 10`6" x 13`6" | Upper |
| Bedroom | 10`7" x 13`0" | Upper |
| Bedroom | 12`7" x 12`7" | Upper |
| Bedroom - Primary | 13`7" x 14`11" | Upper |
| Walk-In Closet | 5`1" x 12`0" | Upper |

