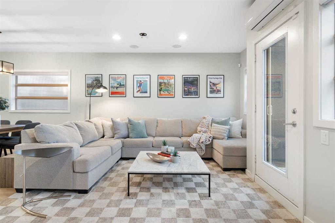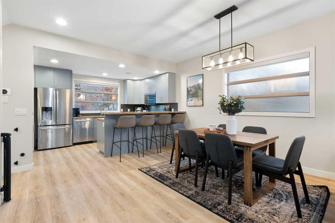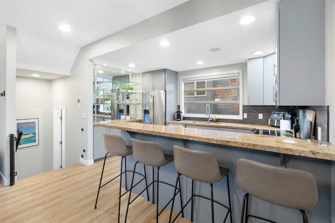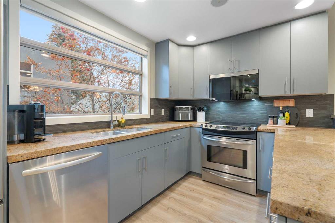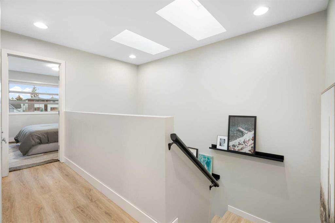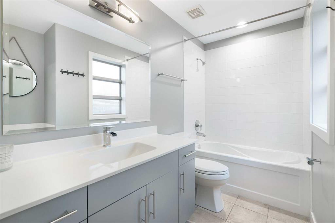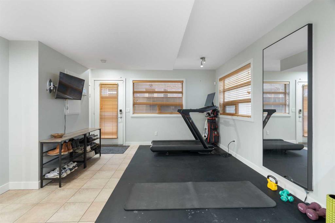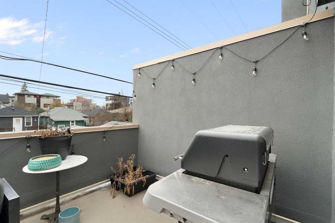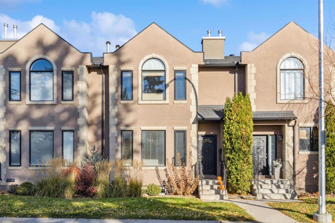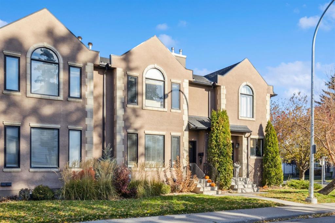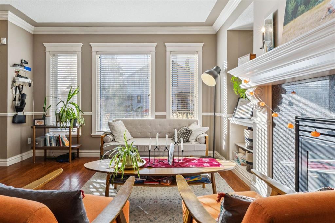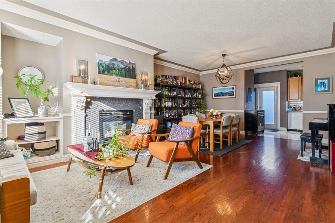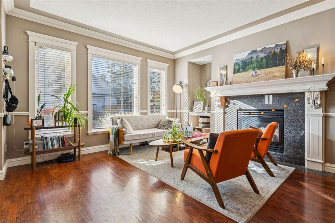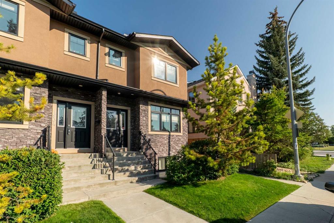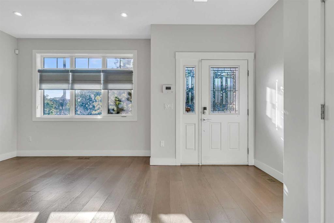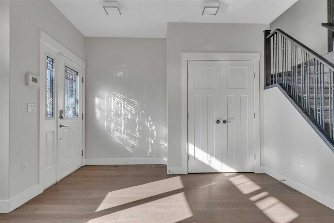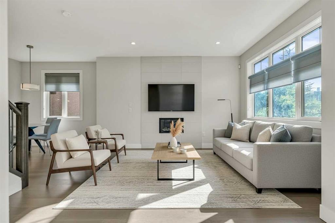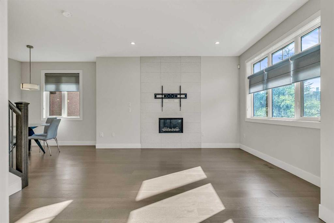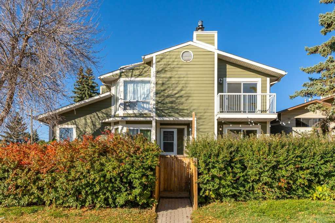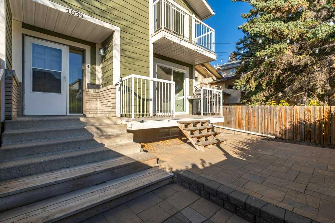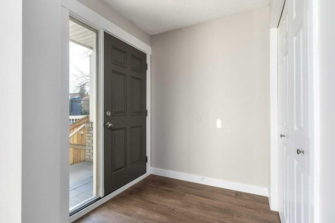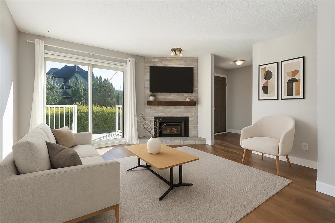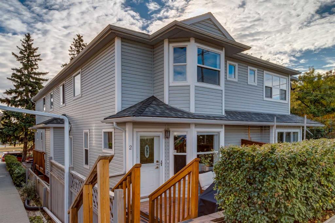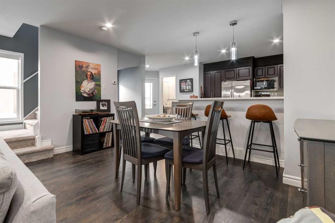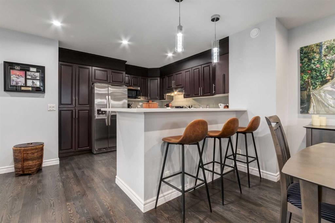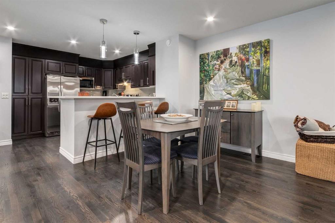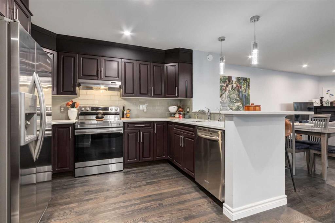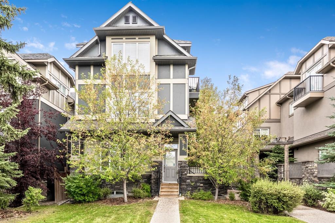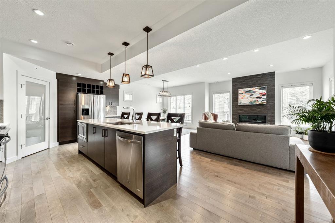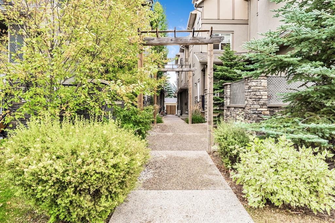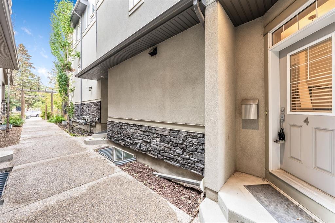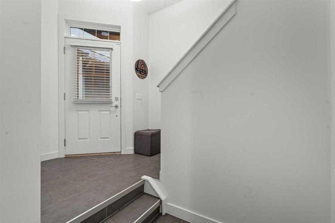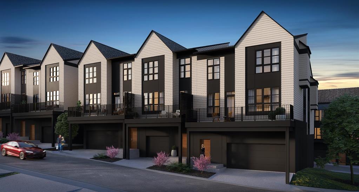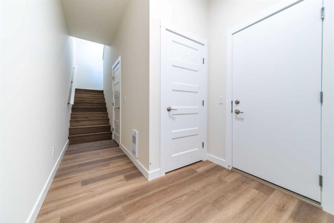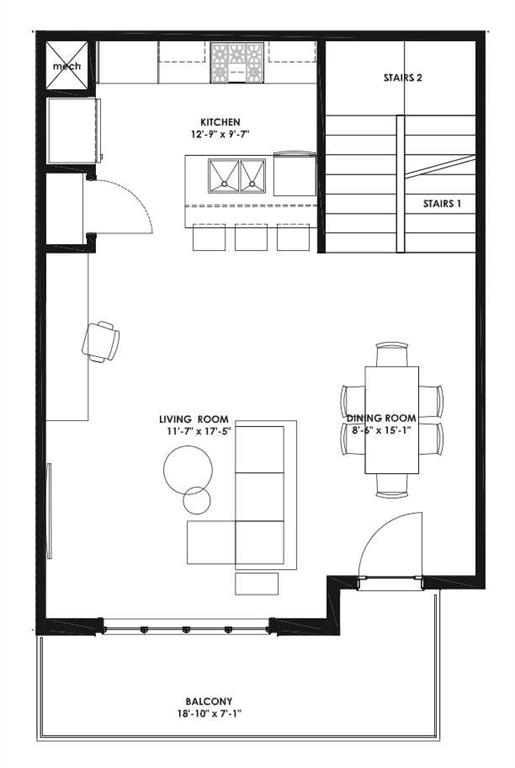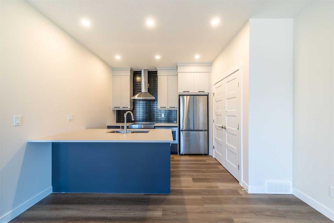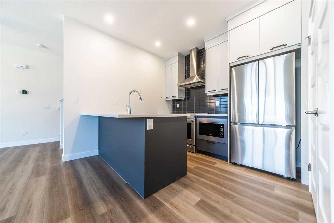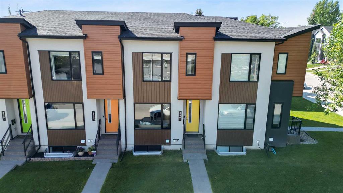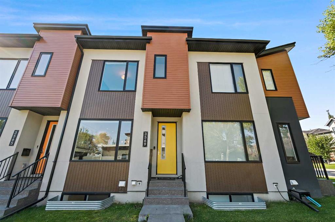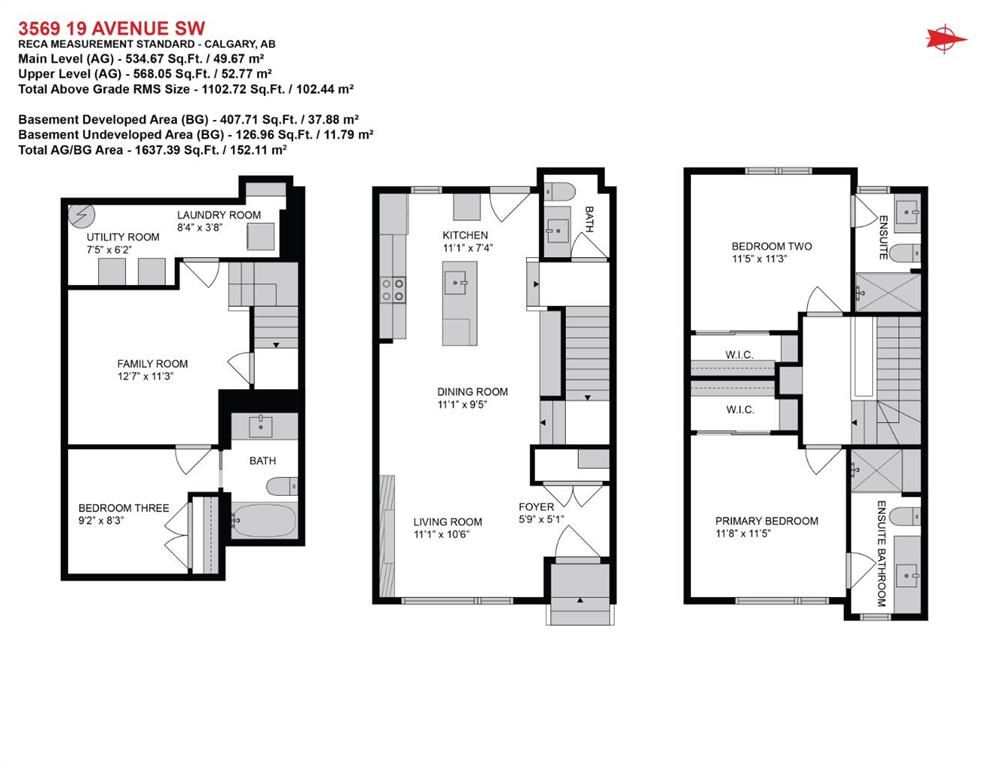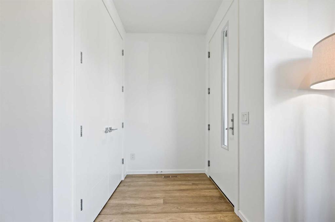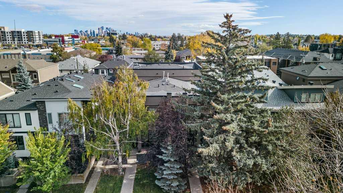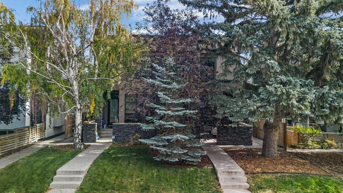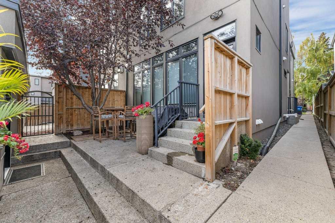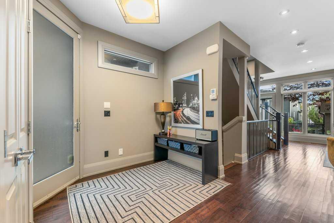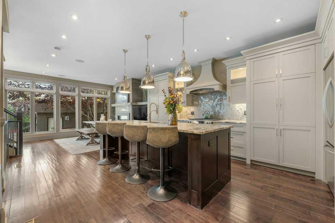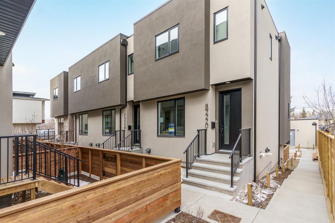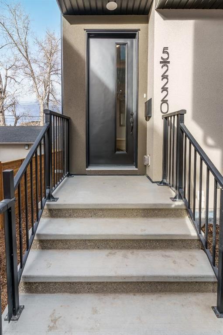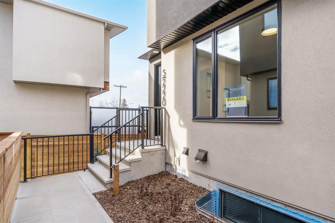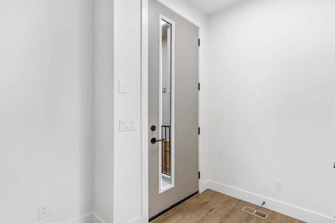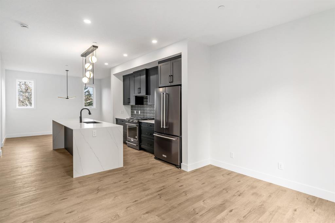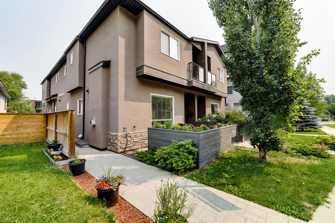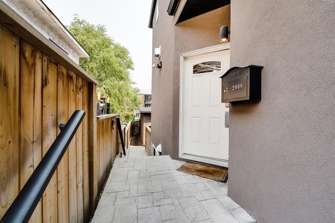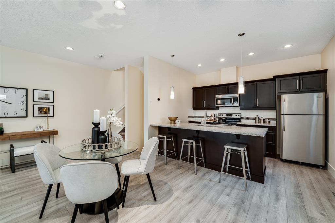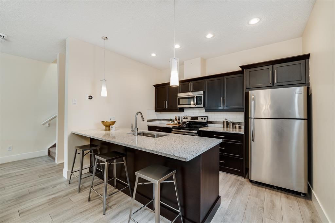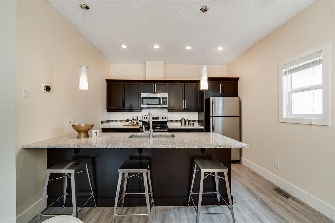2, 1929 26A Street SW
Calgary T3E 2B8
MLS® Number: A2269483
$ 589,900
2
BEDROOMS
2 + 1
BATHROOMS
1,765
SQUARE FEET
2004
YEAR BUILT
Luxury living just minutes from downtown Calgary! Tucked away in a beloved inner-city neighbourhood with tree-lined streets and plenty of green spaces, Killarney offers the perfect blend of urban convenience and neighbourhood charm. Step inside through your heated, attached garage into a versatile mudroom, home office, or fitness area - the ideal flex space to suit your lifestyle. Upstairs, the main level welcomes you with a bright and open layout that’s perfect for entertaining. With only one shared wall, natural light floods through the east, south, and west-facing windows, creating a warm and inviting atmosphere. The modern kitchen showcases stainless steel appliances, a stylish glass bar wall, and plenty of counter space for cooking or hosting, including a sit-up breakfast bar. The dining area can comfortably seat up to ten, while the living room is the perfect spot to unwind. Complete with a cozy gas fireplace, elegant built-ins, and in-ceiling speakers - an ideal setting to enjoy movie nights or the big game. On the top floor, you’ll find two spacious bedrooms, each with their own ensuite bathroom. The primary suite is a true retreat, featuring a large walk-in closet, separate tub and steam shower. The conveniently located laundry room on this level includes a new washer and dryer. Additional features include newer flooring throughout, air conditioning, and recent upgrades to the roof, balconies and siding. Outside your door, enjoy a 10-minute walk to Shaganappi Golf Course, a 12-minute stroll to Westbrook LRT, and quick access to Crowchild Trail and Bow Trail for easy commuting. You’re also just steps from an off-leash dog park, and only three blocks from the Killarney Aquatic & Recreation Centre, complete with park space and basketball courts. This home perfectly captures the essence of inner-city living combining modern comfort, thoughtful design, and an unbeatable Killarney location.
| COMMUNITY | Killarney/Glengarry |
| PROPERTY TYPE | Row/Townhouse |
| BUILDING TYPE | Other |
| STYLE | 3 Storey |
| YEAR BUILT | 2004 |
| SQUARE FOOTAGE | 1,765 |
| BEDROOMS | 2 |
| BATHROOMS | 3.00 |
| BASEMENT | None |
| AMENITIES | |
| APPLIANCES | Dishwasher, Dryer, Garage Control(s), Microwave Hood Fan, Range, Refrigerator, Wall/Window Air Conditioner, Washer, Window Coverings |
| COOLING | Wall Unit(s) |
| FIREPLACE | Gas |
| FLOORING | Carpet, Tile, Vinyl Plank |
| HEATING | In Floor, Forced Air |
| LAUNDRY | In Unit, Upper Level |
| LOT FEATURES | Back Lane, Landscaped |
| PARKING | Heated Garage, Single Garage Attached |
| RESTRICTIONS | None Known |
| ROOF | Membrane |
| TITLE | Fee Simple |
| BROKER | Century 21 Bamber Realty LTD. |
| ROOMS | DIMENSIONS (m) | LEVEL |
|---|---|---|
| Game Room | 13`11" x 18`9" | Basement |
| Furnace/Utility Room | 7`4" x 9`6" | Basement |
| 2pc Bathroom | 5`0" x 5`2" | Main |
| Dining Room | 15`6" x 12`7" | Main |
| Kitchen | 13`6" x 8`2" | Main |
| Living Room | 18`2" x 14`2" | Main |
| 4pc Ensuite bath | 5`11" x 13`10" | Second |
| 4pc Ensuite bath | 9`6" x 7`0" | Second |
| Bedroom | 9`5" x 11`7" | Second |
| Bedroom - Primary | 13`0" x 11`10" | Second |
| Walk-In Closet | 9`7" x 6`0" | Second |




