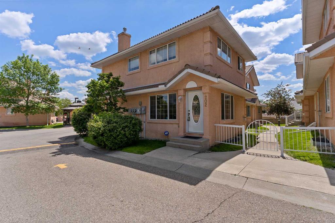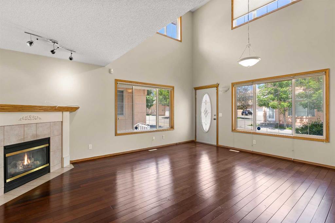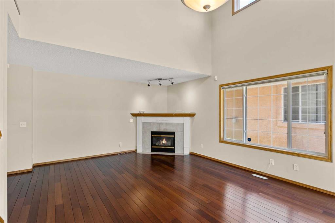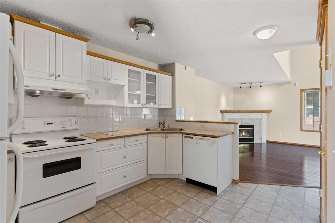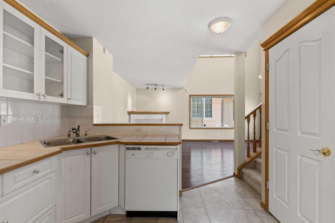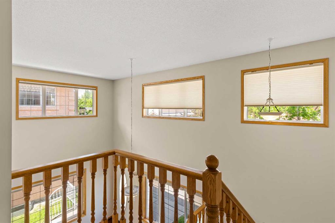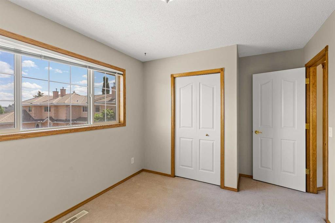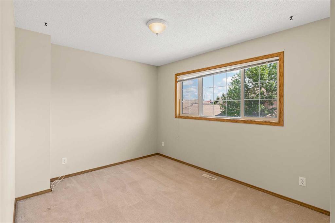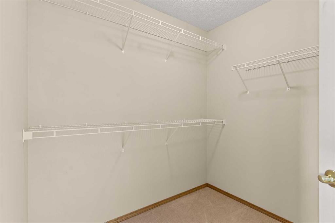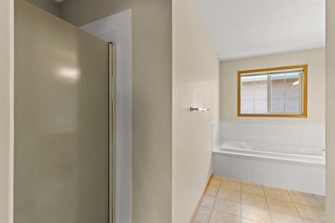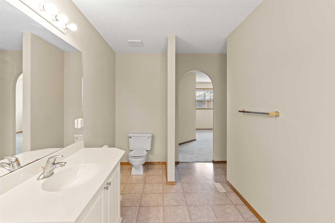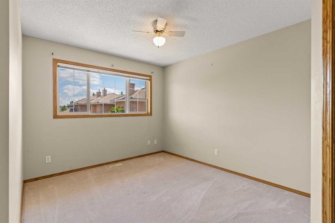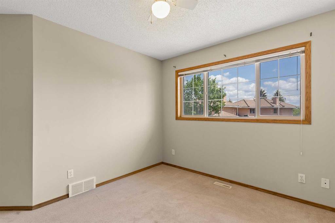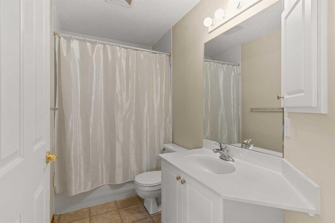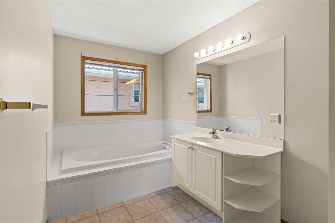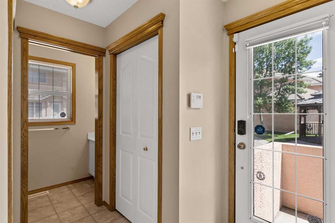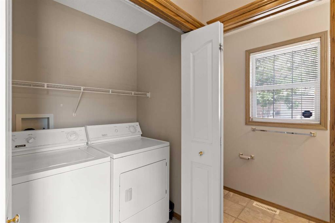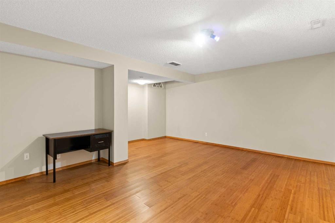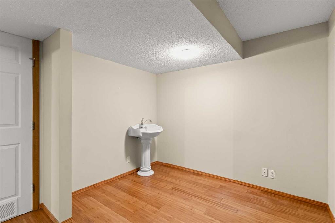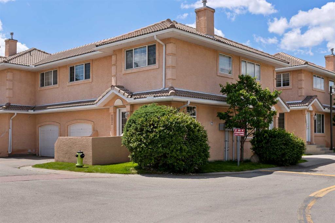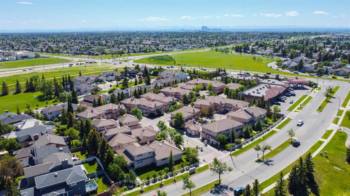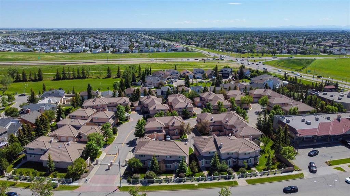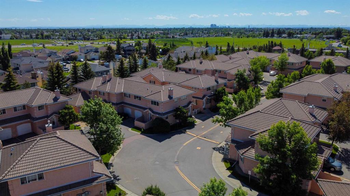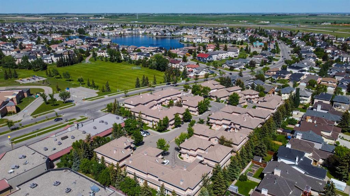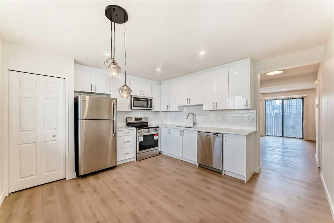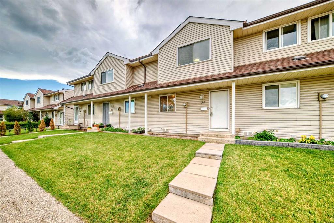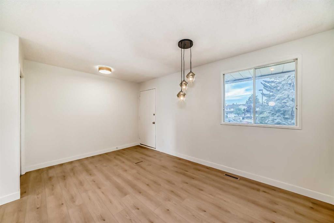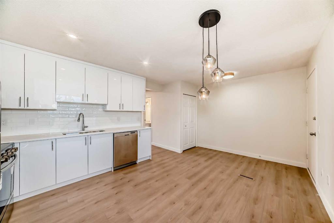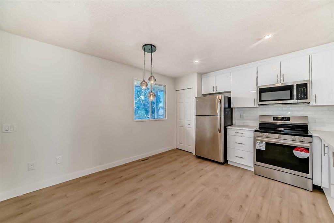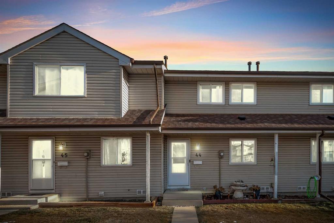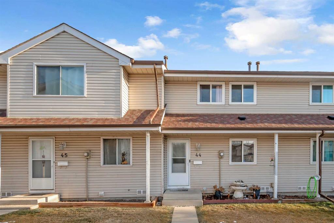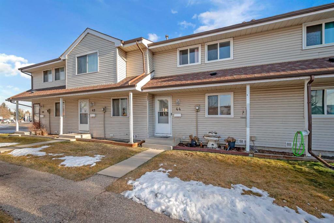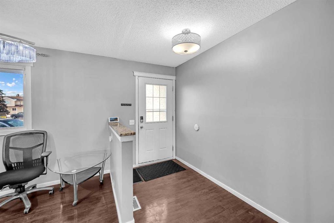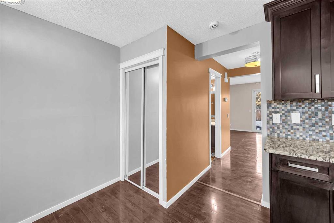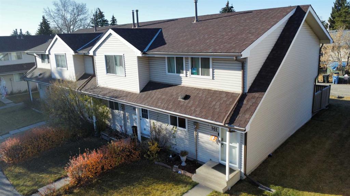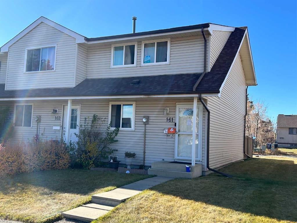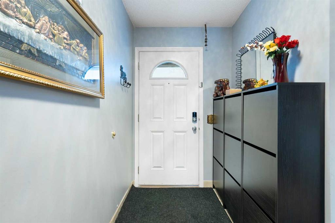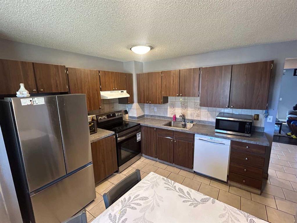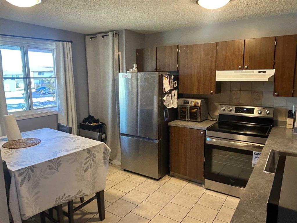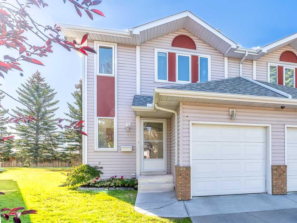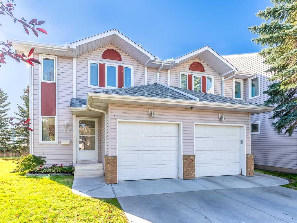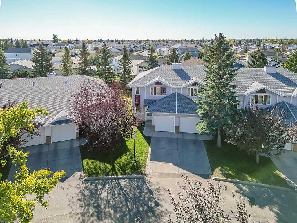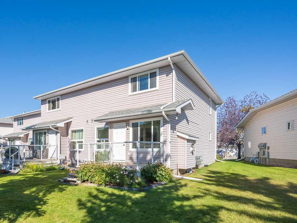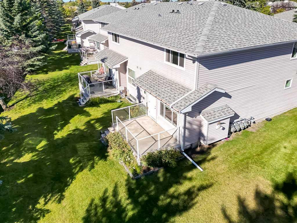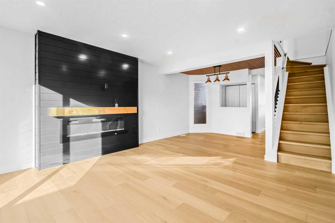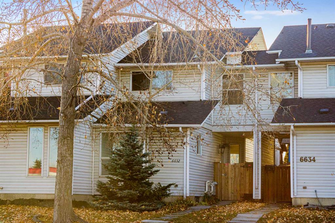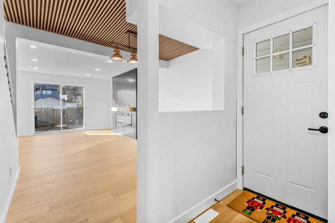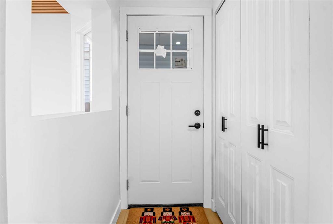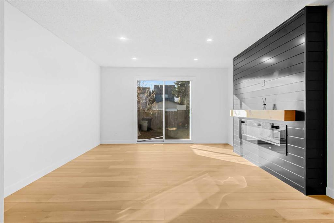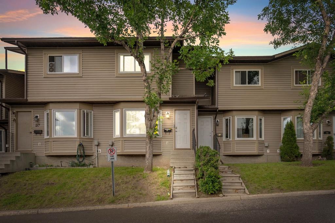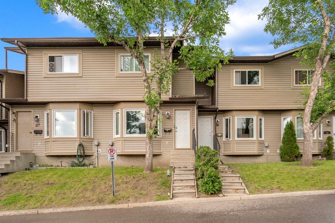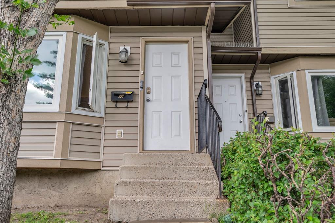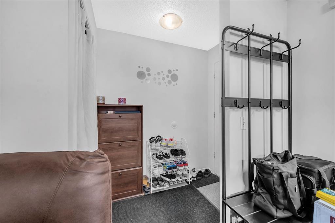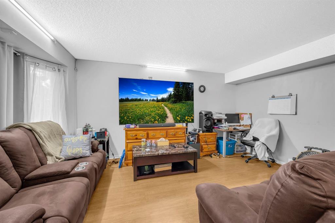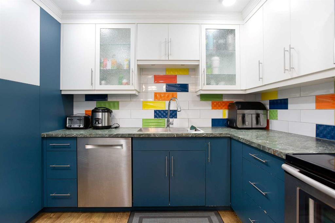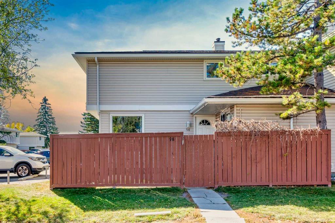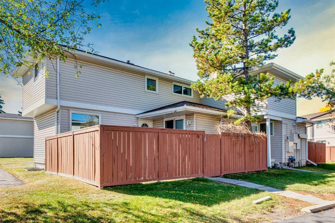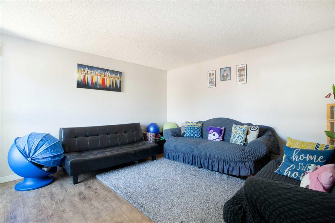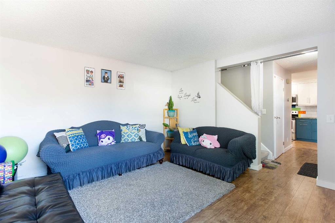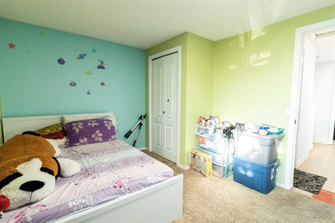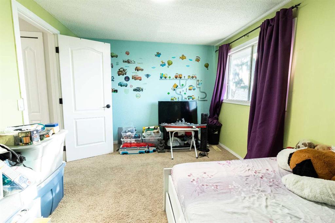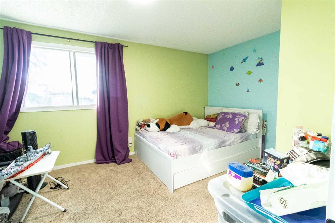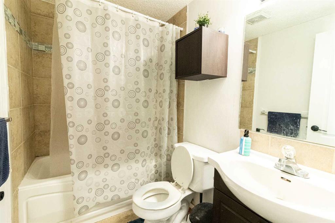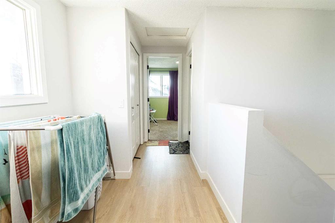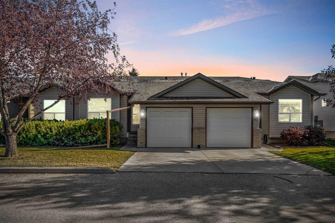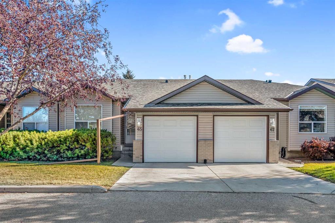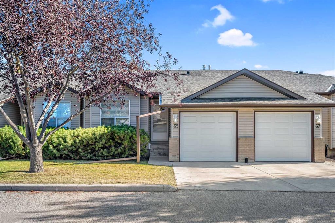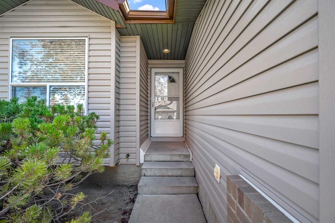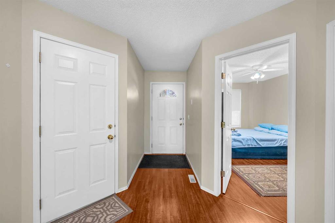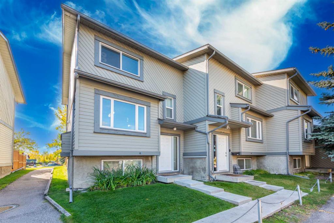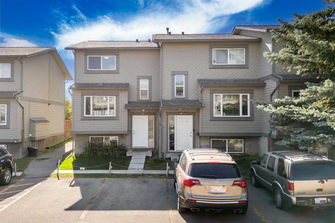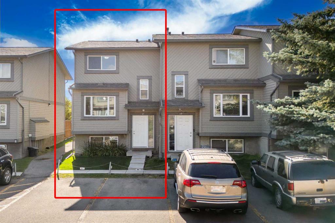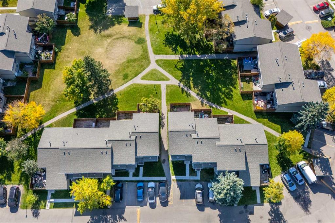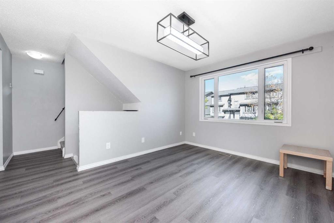202 Coral Cove NE
Calgary T3J 3Y9
MLS® Number: A2269851
$ 369,900
3
BEDROOMS
2 + 1
BATHROOMS
1,141
SQUARE FEET
2000
YEAR BUILT
Welcome to this Gorgeous cul-de-sac town home in a gated community with a total living space of 1642.01 sq ft in the popular lake community of Coral Springs. Pride of ownership is evident in this well-kept 2 bedrooms + den, 2.5-bathroom end unit family home with an attached garage and a full driveway situated in a private gated community of Coral Cove Estates. Enter into a bright & open main floor with stylish vaulted and high ceilings open to below for that airy feeling, windows throughout providing plenty of sunshine, a chandelier, and stunning cherry-stained hardwood flooring. The layout is fantastic with a Sunny living room with a cosy corner fireplace, next to the dining area overlooking the crisp white kitchen featuring ample counter space, lots of white cabinets for storage and modern kitchen immaculate appliances. The door in the kitchen leads to a concrete patio perfect for BBQs. Rounding out the main floor is the convenient laundry room and the guest bathroom. Upstairs, you’ll find a huge Primary bedroom with a walk-in closet and 4-piece ensuite, an additional bedroom with good closet space and a full bathroom. The basement is wide open featuring hard wood flooring throughout the basement. It is a family room ideal for late-night family bonding, a den for extra accommodation or you can convert it to your private home office plus plenty more extra storage space. Out back is your private patio & BBQ area. You’ll have an attached garage with more room for storage and work area plus a full driveway and lots of parking space for guests off-street. As a resident, enjoy a quiet neighbourhood and security as there are CCTVs monitoring common areas. You will also have access to the lake, beach, tennis courts, fishing and boating and many more amenities. Excellent maintenance and snow removal crew and Keyed access to waste disposal shed. Spectacular location! Steps away from the community’s private lake, Circle K, schools, shops, Stony Trail via McKnight Blvd and more. Don’t miss out on your chance to live in this premium complex!
| COMMUNITY | Coral Springs |
| PROPERTY TYPE | Row/Townhouse |
| BUILDING TYPE | Triplex |
| STYLE | 2 Storey |
| YEAR BUILT | 2000 |
| SQUARE FOOTAGE | 1,141 |
| BEDROOMS | 3 |
| BATHROOMS | 3.00 |
| BASEMENT | Full |
| AMENITIES | |
| APPLIANCES | Dishwasher, Dryer, Electric Stove, Garage Control(s), Gas Water Heater, Humidifier, Range Hood, Refrigerator, Washer, Window Coverings |
| COOLING | None |
| FIREPLACE | Gas, Mantle |
| FLOORING | Carpet, Hardwood |
| HEATING | Forced Air, Natural Gas |
| LAUNDRY | Laundry Room |
| LOT FEATURES | Close to Clubhouse, Cul-De-Sac, Gazebo, Lake, Landscaped, Street Lighting, Underground Sprinklers |
| PARKING | Driveway, Single Garage Attached |
| RESTRICTIONS | None Known |
| ROOF | Asphalt Shingle |
| TITLE | Fee Simple |
| BROKER | PropZap Realty |
| ROOMS | DIMENSIONS (m) | LEVEL |
|---|---|---|
| Bedroom | 11`1" x 9`2" | Basement |
| Game Room | 16`9" x 17`6" | Basement |
| 2pc Bathroom | 8`2" x 2`11" | Main |
| Living/Dining Room Combination | 14`2" x 18`9" | Main |
| Kitchen | 14`5" x 9`9" | Main |
| Entrance | 5`8" x 8`1" | Main |
| Bedroom - Primary | 15`1" x 9`10" | Upper |
| Bedroom | 9`6" x 13`6" | Upper |
| Walk-In Closet | 7`0" x 5`10" | Upper |
| Hall | 6`6" x 7`1" | Upper |
| 4pc Bathroom | 10`5" x 5`0" | Upper |
| 4pc Ensuite bath | 13`1" x 10`11" | Upper |

