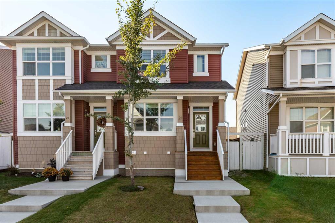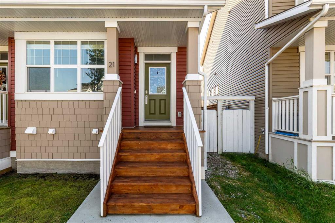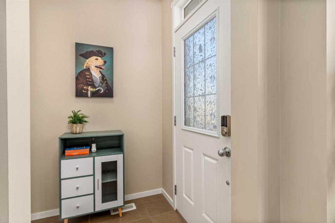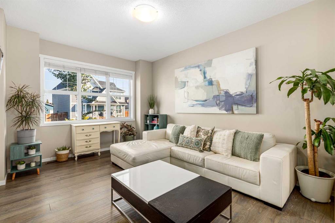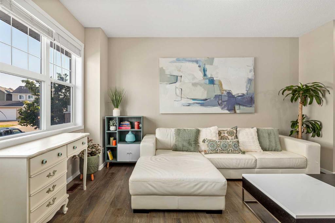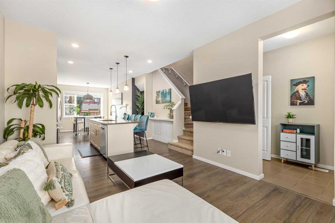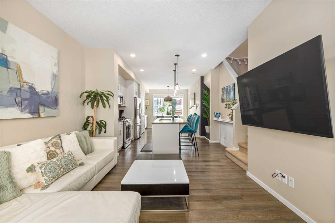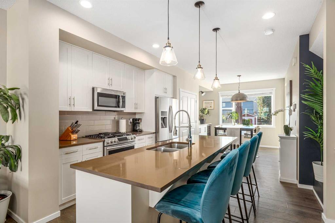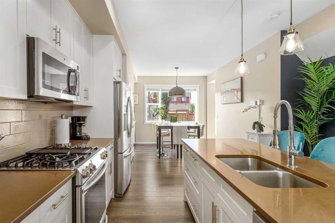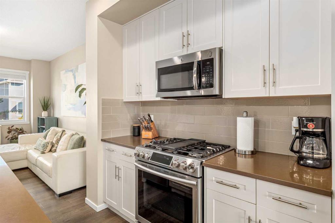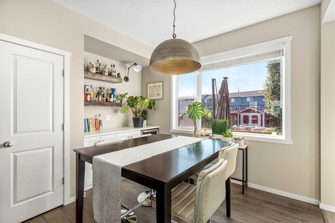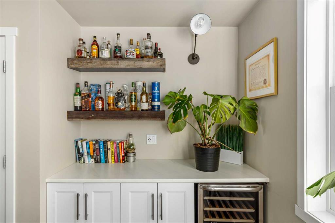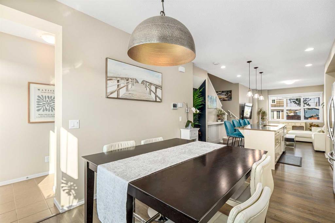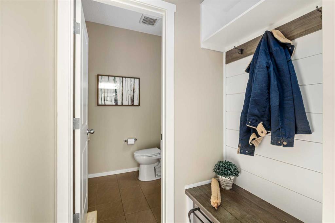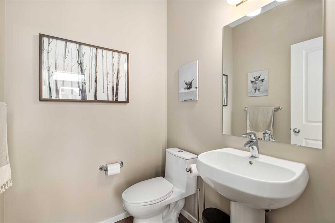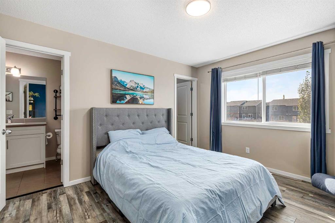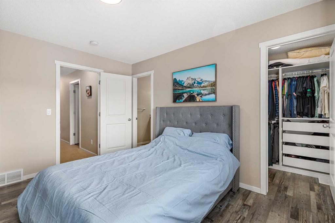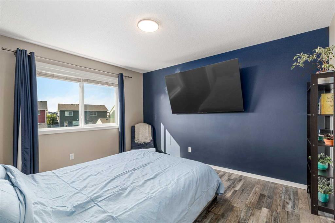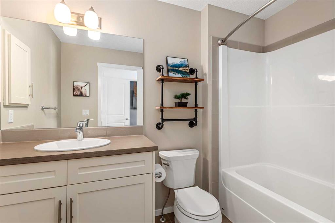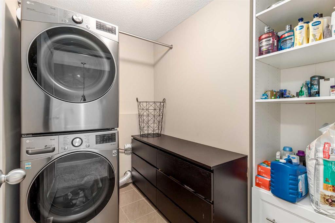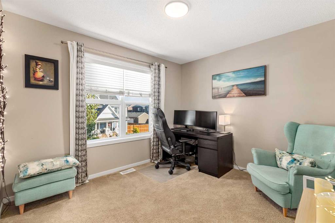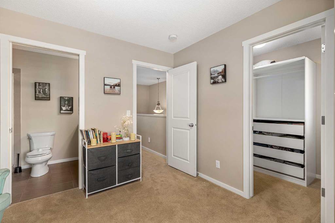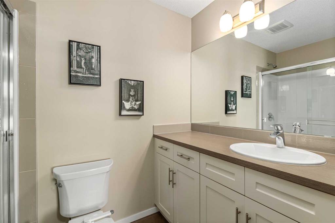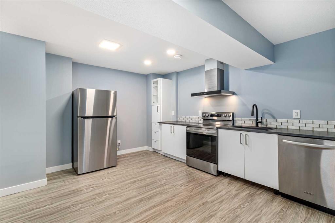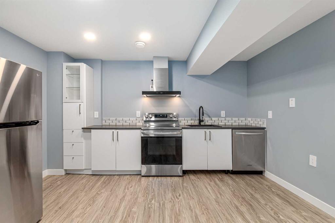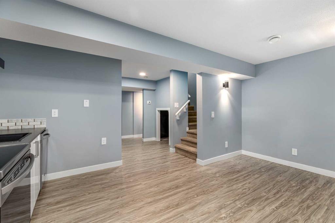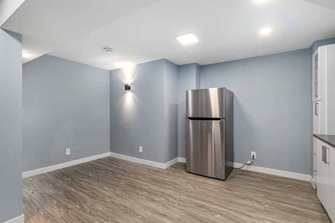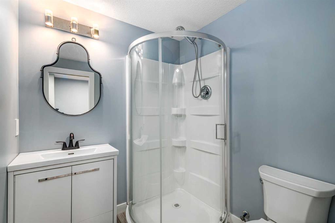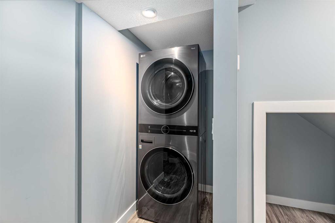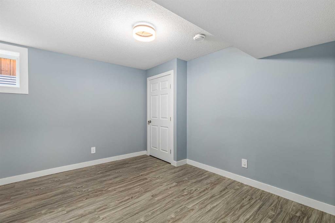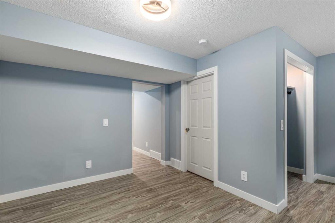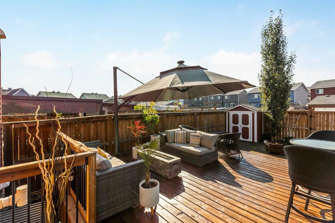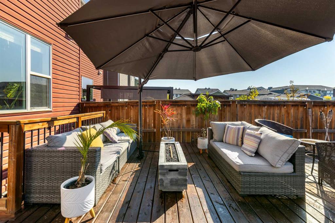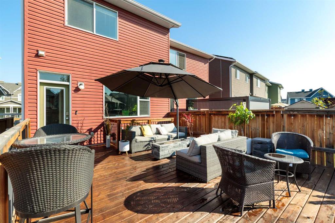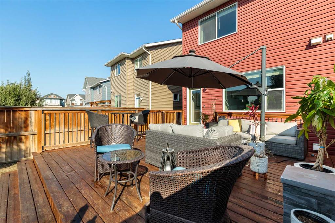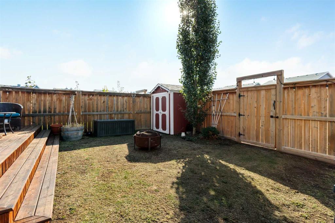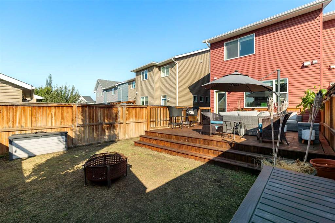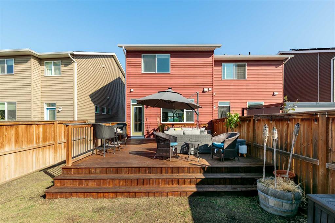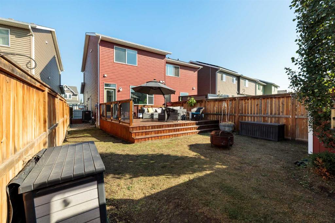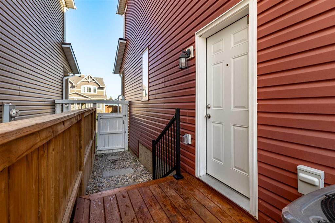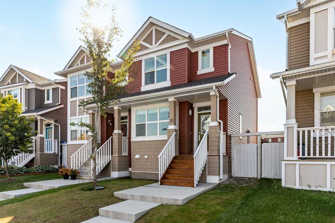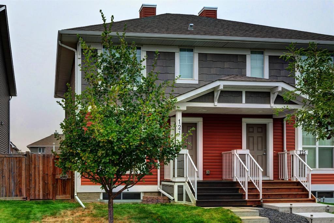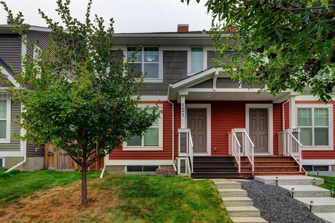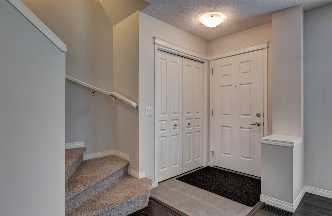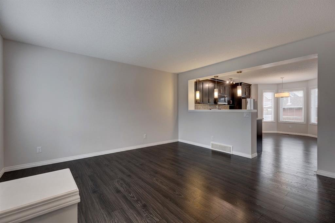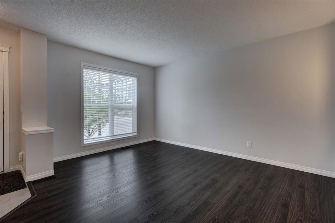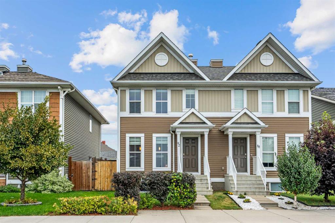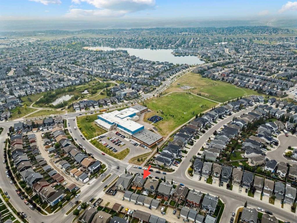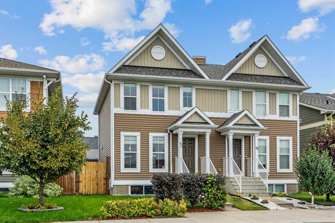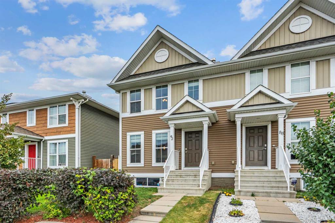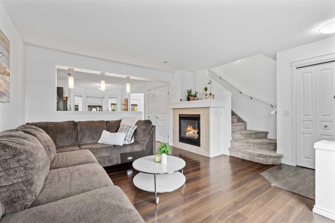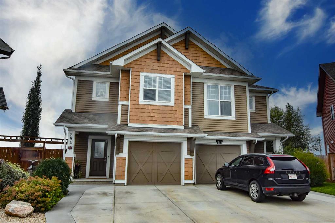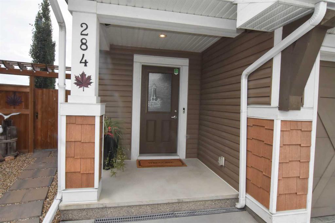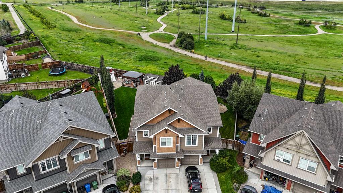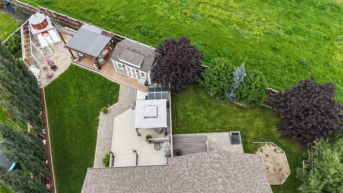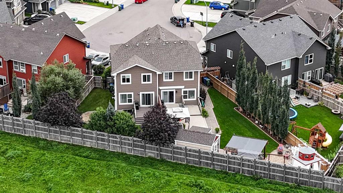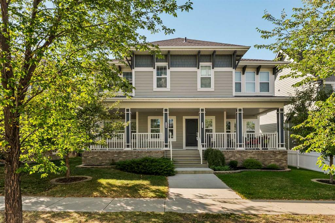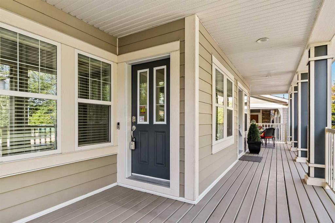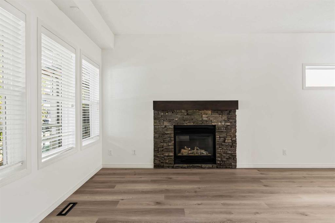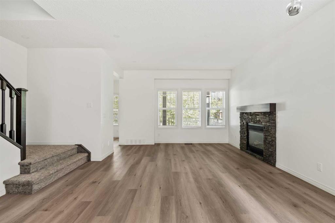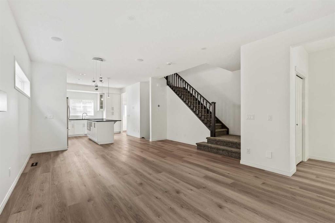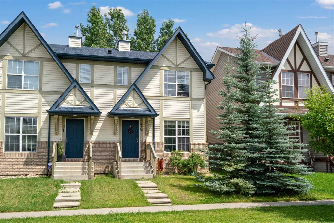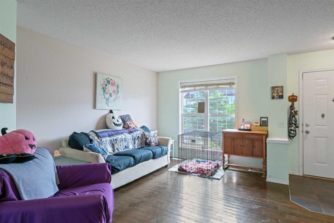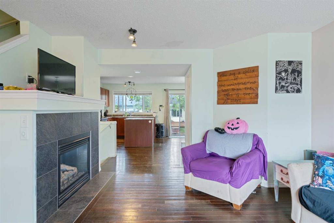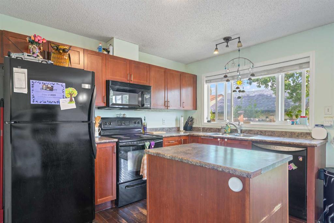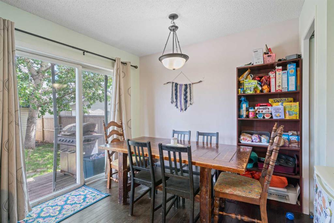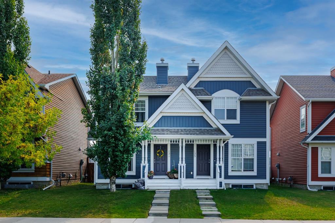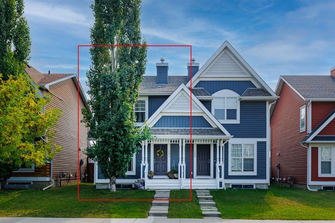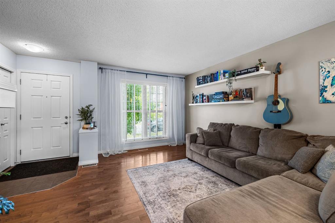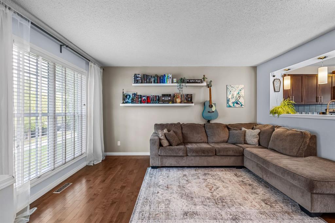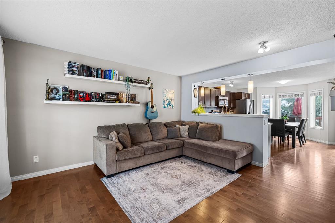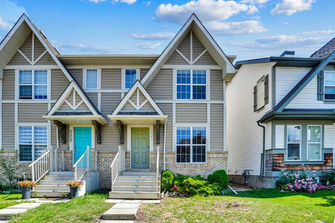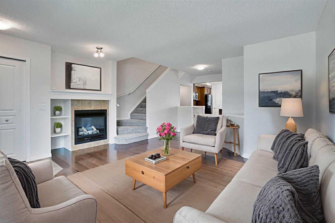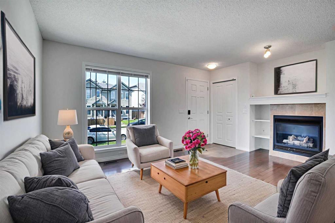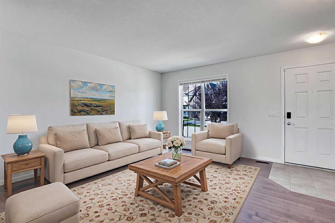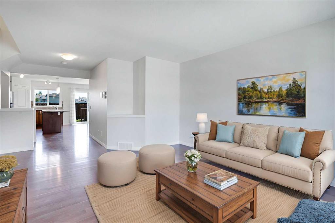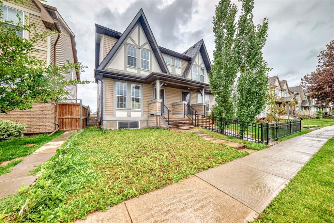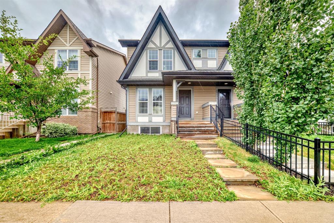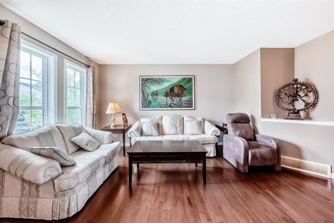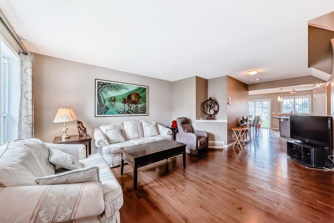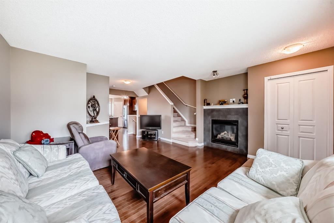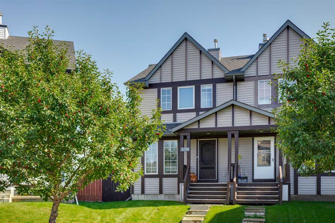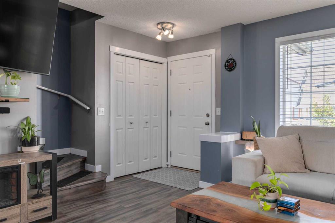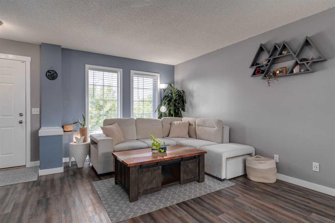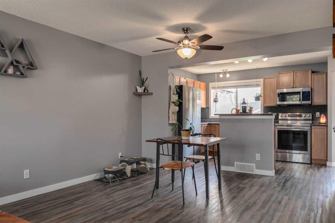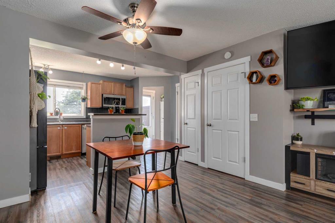21 Auburn Meadows Link SE
Calgary T3M 2E6
MLS® Number: A2257005
$ 614,900
3
BEDROOMS
3 + 1
BATHROOMS
1,336
SQUARE FEET
2015
YEAR BUILT
Live in one of Calgary’s most desirable lake communities! This south-backyard semi-detached home is ideally located on a quiet street just steps from Auburn Station shopping, restaurants, parks, pathways, schools, and of course, the lake. From the moment you arrive, you’ll notice the stunning curb appeal and thoughtful upgrades throughout, including pot lights, built-ins, designer lighting, air conditioning, and coffee station. The tiled front foyer welcomes you with soaring 9’ ceilings and leads into a bright open-concept main floor. The spacious living room flows seamlessly into a gourmet galley-style kitchen designed for gatherings, complete with a massive island topped with quartz counters, a subway tile backsplash, timeless white cabinetry extending to the ceiling, and upgraded stainless-steel appliances including a gas range and fridge with waterline. The adjacent dining area is filled with natural light and features a custom coffee bar with rustic floating shelves above and a smart mini fridge. A tucked-away half bath and mudroom offer direct access to the oversized south facing backyard with an large deck perfect for enjoying BBQ's on those long summers evenings. The oversized lot extends beyond the fence providing a double parking pad without compromising space for the kids to play. Upstairs you’ll find two well-sized primary bedroom suites, each with its own ensuite bathroom and walk-in closet, along with the convenience of an upper-floor laundry room. The lower level extends the home’s versatility with a newly completed, fully legal one-bedroom basement suite. Built to meet all the city requirements and city approved, this spacious legal suite offers a full modern kitchen, living room and dining area, its own laundry, and complete separation from the upper suite with the access to the lower level completely sealed off (but don't worry, it can also be easily converted back if preferred), making it an ideal mortgage helper or multi-generational living option with full privacy up and down. Life in Auburn Bay means enjoying a true four-season lake lifestyle with access to beaches, swimming, skating, fishing, and year-round community activities. The community is designed with parks, playgrounds, and walking paths that bring neighbours together while offering plenty of room to relax and explore. Just minutes away, Seton provides unmatched convenience with restaurants, shopping, the South Health Campus, and the world’s largest YMCA. Commuting is simple with quick access to both Deerfoot Trail and Stoney Trail, ensuring you’re always connected to the rest of the city.
| COMMUNITY | Auburn Bay |
| PROPERTY TYPE | Semi Detached (Half Duplex) |
| BUILDING TYPE | Duplex |
| STYLE | 2 Storey, Side by Side |
| YEAR BUILT | 2015 |
| SQUARE FOOTAGE | 1,336 |
| BEDROOMS | 3 |
| BATHROOMS | 4.00 |
| BASEMENT | Finished, Full, Suite |
| AMENITIES | |
| APPLIANCES | Bar Fridge, Central Air Conditioner, Dishwasher, Dryer, Gas Stove, Microwave Hood Fan, Refrigerator, Washer, Window Coverings |
| COOLING | Central Air |
| FIREPLACE | N/A |
| FLOORING | Carpet, Ceramic Tile, Laminate |
| HEATING | Forced Air, Natural Gas |
| LAUNDRY | In Basement, Upper Level |
| LOT FEATURES | Back Lane, Back Yard, Landscaped, Level, Rectangular Lot, Street Lighting |
| PARKING | Parking Pad |
| RESTRICTIONS | None Known |
| ROOF | Asphalt Shingle |
| TITLE | Fee Simple |
| BROKER | Real Broker |
| ROOMS | DIMENSIONS (m) | LEVEL |
|---|---|---|
| Kitchen With Eating Area | 13`8" x 16`2" | Basement |
| Bedroom | 12`4" x 15`11" | Basement |
| 3pc Bathroom | 5`11" x 6`0" | Basement |
| Furnace/Utility Room | 9`1" x 6`1" | Basement |
| Living Room | 11`5" x 14`8" | Main |
| Dining Room | 11`7" x 11`9" | Main |
| Kitchen | 13`0" x 11`7" | Main |
| 2pc Bathroom | 4`11" x 5`4" | Main |
| Bedroom - Primary | 11`2" x 13`1" | Upper |
| 4pc Ensuite bath | 5`5" x 9`3" | Upper |
| Bedroom | 11`7" x 10`1" | Upper |
| 3pc Ensuite bath | 8`1" x 4`11" | Upper |
| Laundry | 8`0" x 7`8" | Upper |

