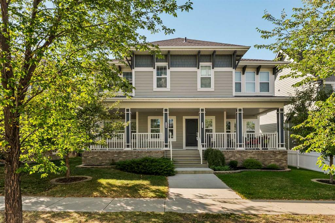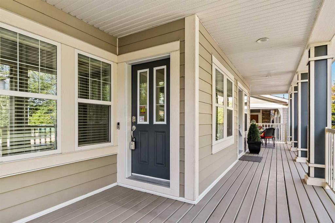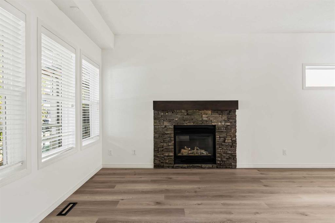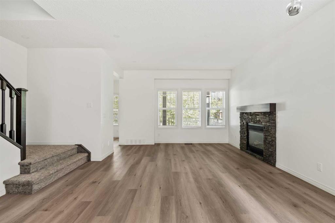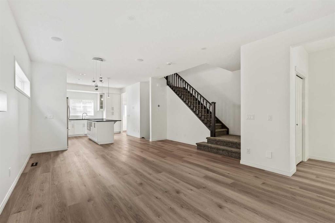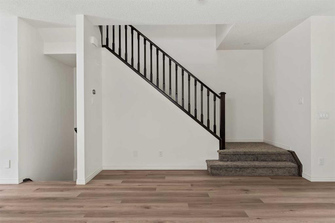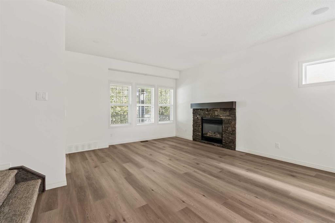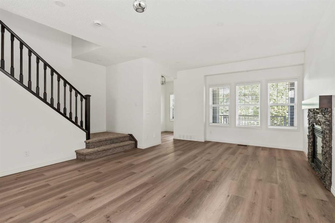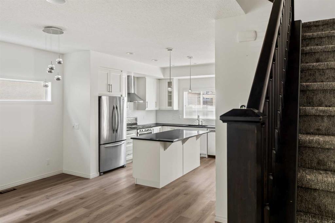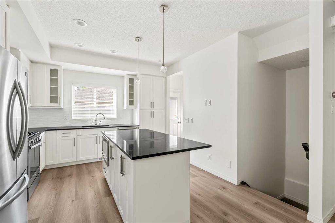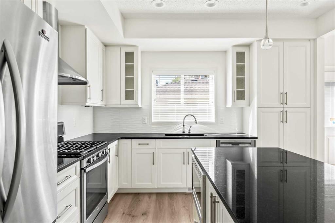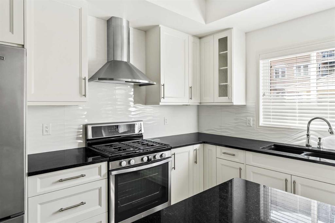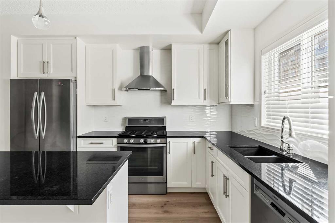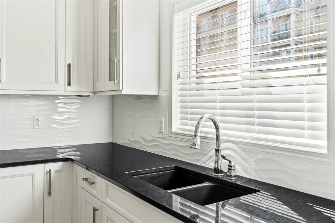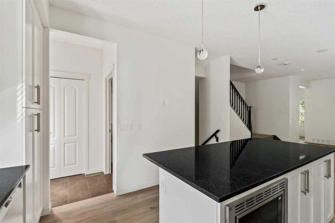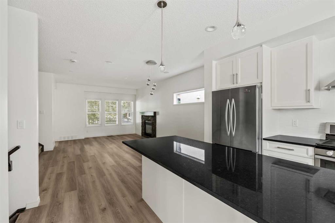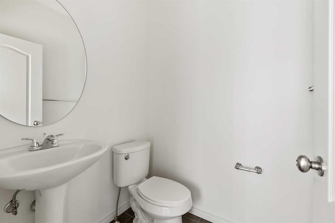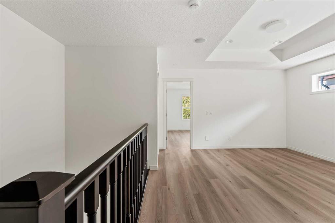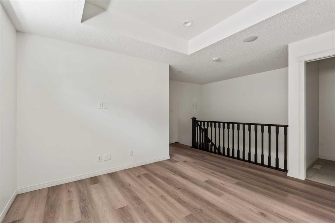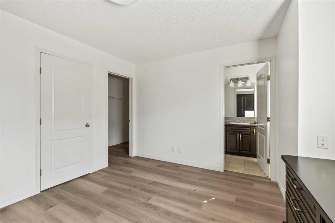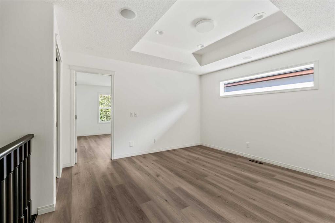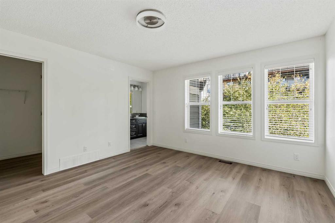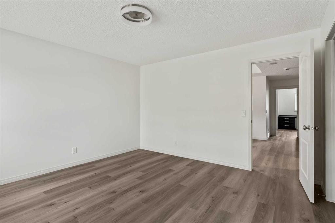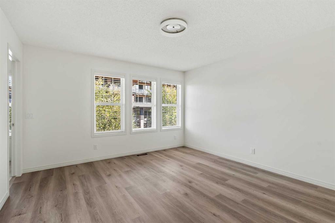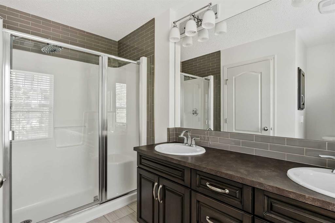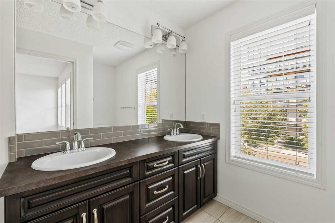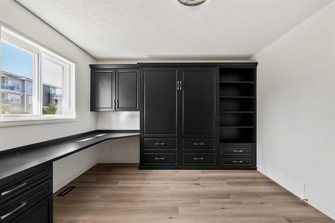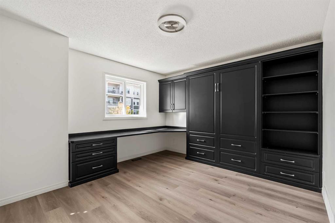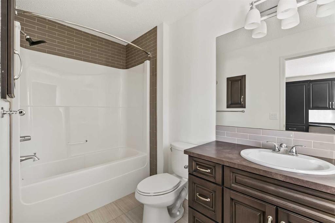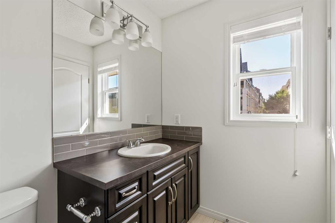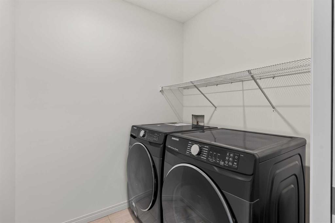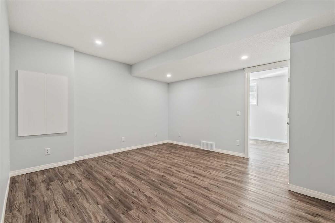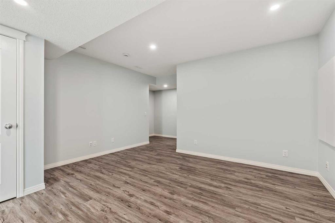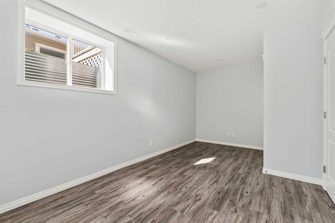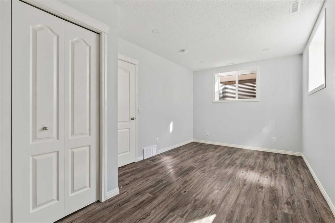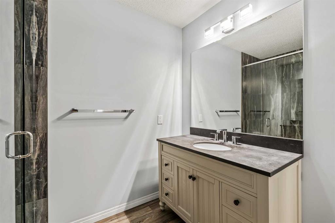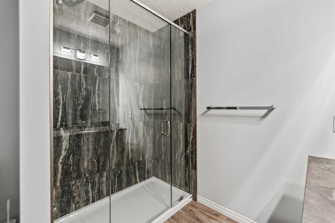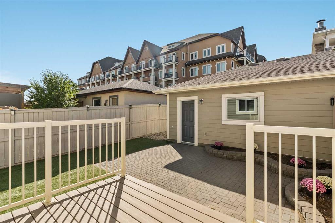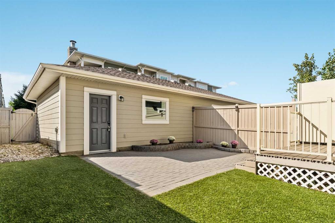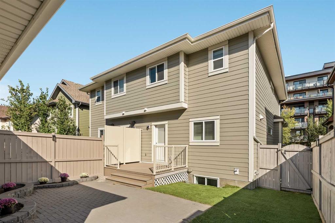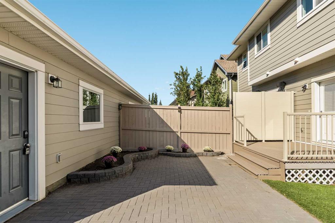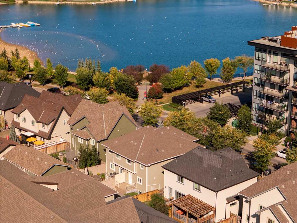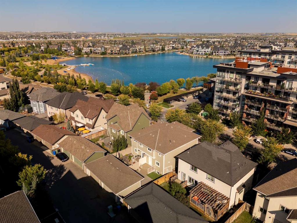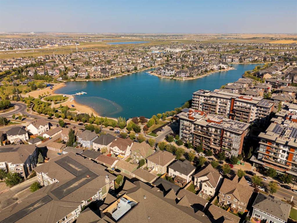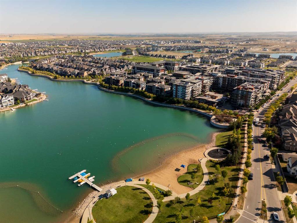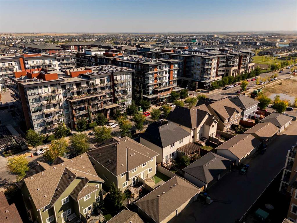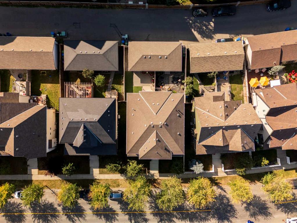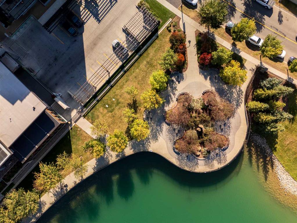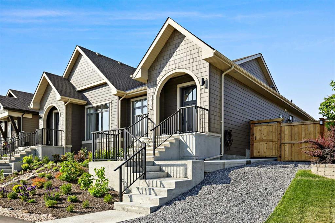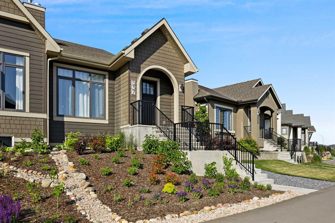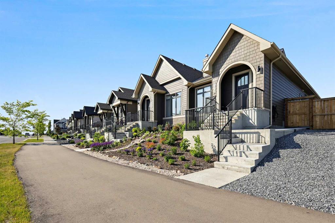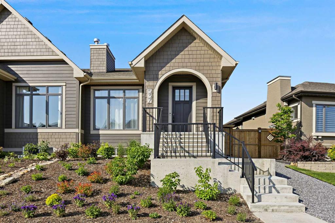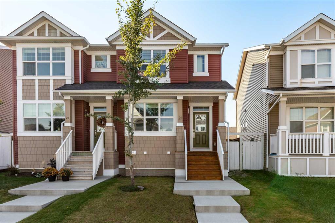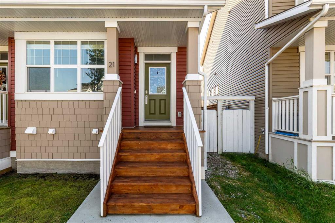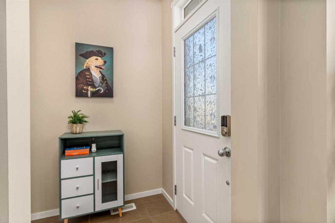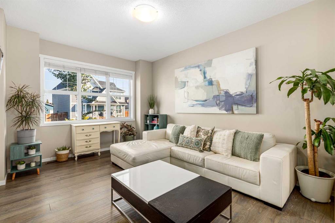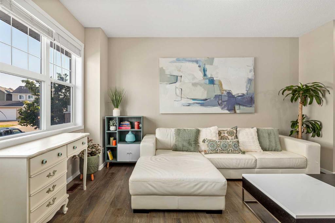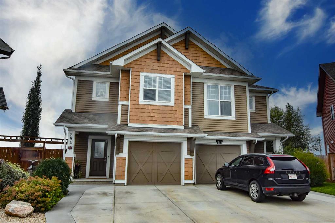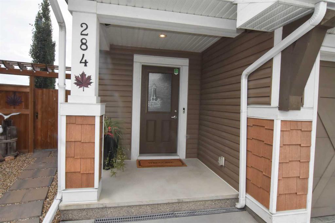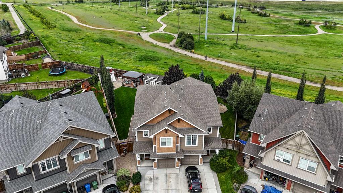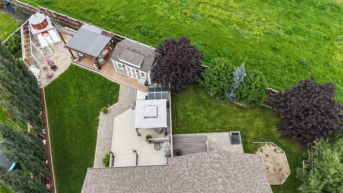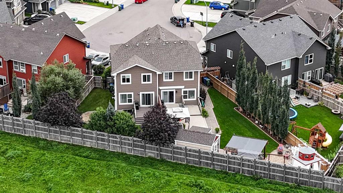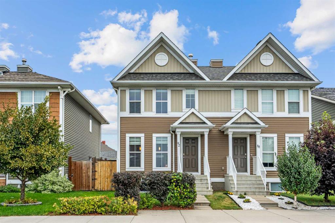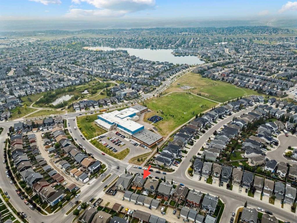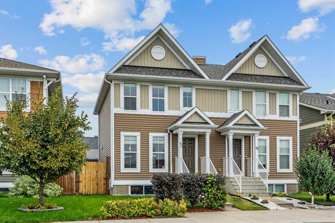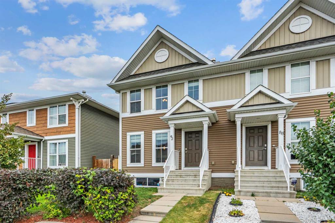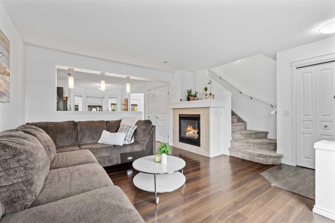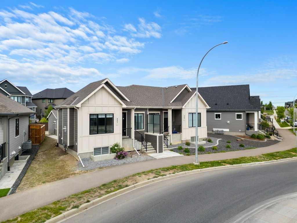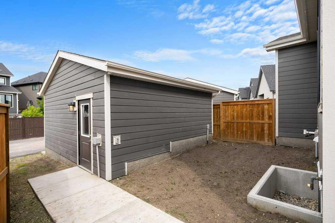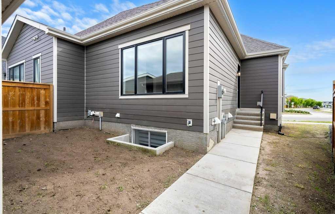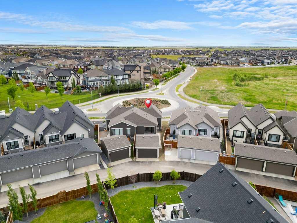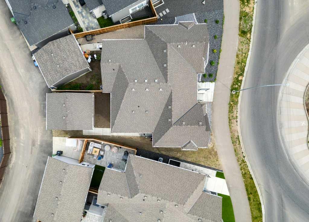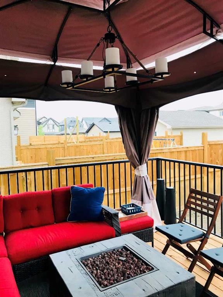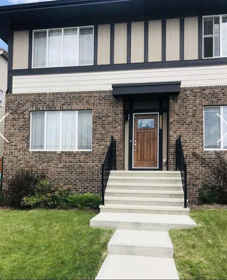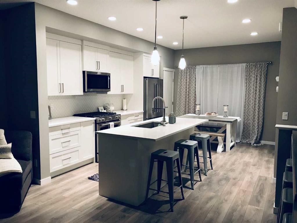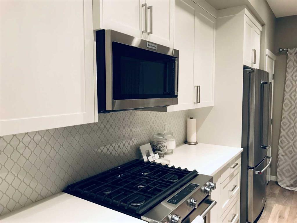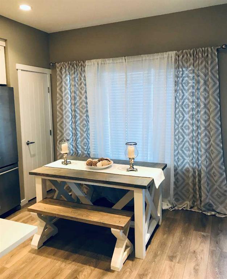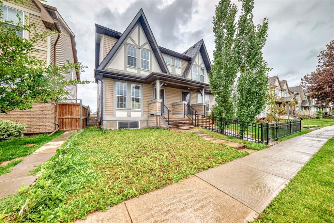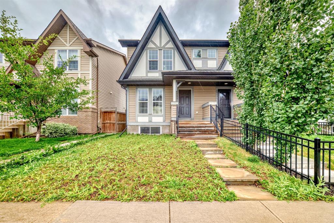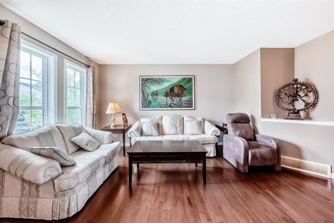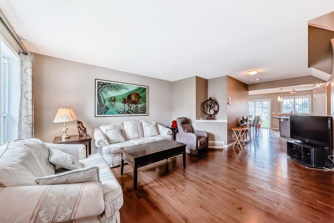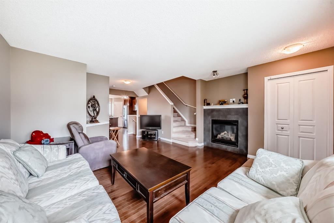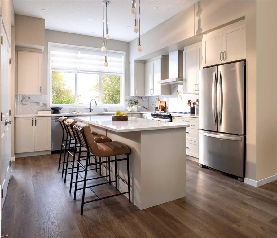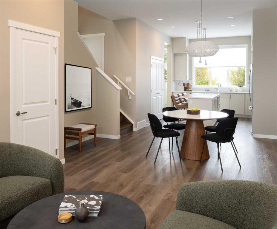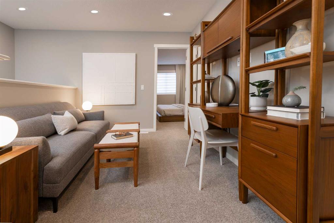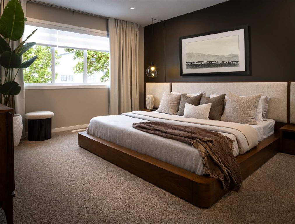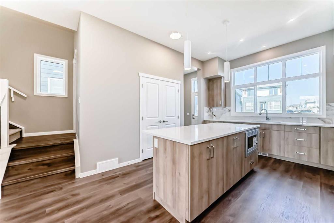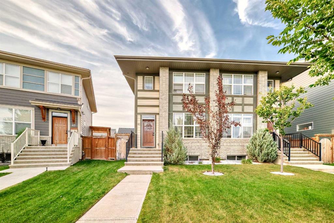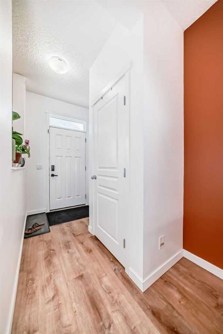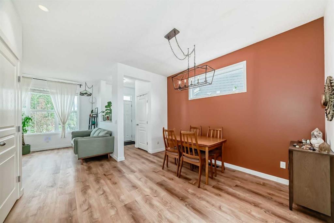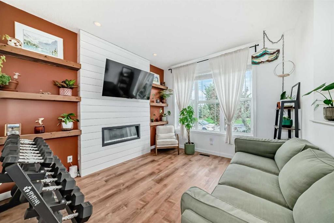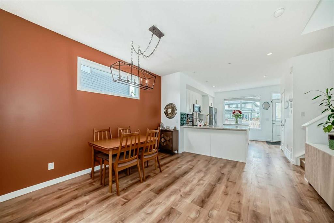2240 Mahogany Boulevard SE
Calgary T3M 1Y7
MLS® Number: A2257893
$ 668,000
3
BEDROOMS
3 + 1
BATHROOMS
1,627
SQUARE FEET
2013
YEAR BUILT
BEAUTIFULLY RENOVATED Semi-Detached home in Mahogany – Calgary’s Most Desirable Lake Community. Step into lakeside living with this fully renovated 2 + 1 bedroom, 3.5-bath home just steps from the beach and the Shops of Westman Village. Every detail has been updated with style and quality: Relax on the large front porch with lake views. -Designer Kitchen- –BRAND NEW! High-end white cabinetry, striking black granite counters, and a white “ocean wave” backsplash pair perfectly with stainless steel appliances. -Elegant Finishes – Top-quality LVP flooring, upgraded tile and carpet, new lighting, and a stone-faced fireplace create a modern, welcoming atmosphere. -Smart Layout – Two upper-level primary suites each feature a walk-in closet and luxurious ensuite baths. Note that the shower and tub are fully tiled to the ceiling. A mid-way bonus room with a tray ceiling adds flexible living space, while creating privacy between the bedrooms. The convenient upper-floor laundry room makes life easy. -Thoughtful Extras – One bedroom includes custom built-ins and a Murphy bed. Rough in for central vacuum. -Finished Lower Level – Bright and spacious with two large egress windows and a high-quality full bath, ideal for a guest suite or family room. All professionally finished with city permits. Outside, enjoy low-maintenance living with a composite deck with aluminum railing, “Perfect Turf” lawn, Gas BBQ hookup, interlocking brick patio, and garden edging, and a double detached garage that’s fully insulated and drywalled. Note the wiring is there for your Hot Tub! With quick access to shopping, schools, and major routes, this home blends luxury and convenience in one of Calgary’s premier communities. Sip your morning coffee across the street at Analog or bring it home and enjoy the sunshine on your beautiful front porch. This is a home you won't want to miss!
| COMMUNITY | Mahogany |
| PROPERTY TYPE | Semi Detached (Half Duplex) |
| BUILDING TYPE | Duplex |
| STYLE | 2 Storey, Side by Side |
| YEAR BUILT | 2013 |
| SQUARE FOOTAGE | 1,627 |
| BEDROOMS | 3 |
| BATHROOMS | 4.00 |
| BASEMENT | Finished, Full |
| AMENITIES | |
| APPLIANCES | Central Air Conditioner, Dishwasher, Dryer, Garage Control(s), Gas Range, Microwave, Range Hood, Refrigerator, Window Coverings |
| COOLING | Central Air |
| FIREPLACE | Gas, Great Room, Mantle, Stone |
| FLOORING | Carpet, Ceramic Tile, Vinyl Plank |
| HEATING | Forced Air, Natural Gas |
| LAUNDRY | Laundry Room, Upper Level |
| LOT FEATURES | Back Lane, Front Yard, Low Maintenance Landscape, Rectangular Lot |
| PARKING | Double Garage Detached, Garage Door Opener, Garage Faces Rear, Insulated |
| RESTRICTIONS | None Known |
| ROOF | Asphalt Shingle |
| TITLE | Fee Simple |
| BROKER | RE/MAX First |
| ROOMS | DIMENSIONS (m) | LEVEL |
|---|---|---|
| Game Room | 19`6" x 18`2" | Lower |
| 3pc Bathroom | 7`11" x 8`2" | Lower |
| Bedroom | 18`0" x 9`6" | Lower |
| 2pc Bathroom | 4`9" x 5`5" | Main |
| Kitchen | 12`5" x 12`7" | Main |
| Living/Dining Room Combination | 21`7" x 15`5" | Main |
| Foyer | 9`8" x 9`1" | Main |
| Bonus Room | 17`0" x 14`0" | Second |
| Bedroom - Primary | 13`6" x 13`6" | Second |
| Bedroom | 13`8" x 11`8" | Second |
| Laundry | 6`2" x 5`9" | Second |
| 4pc Ensuite bath | 10`4" x 8`11" | Second |
| 4pc Ensuite bath | 10`1" x 5`4" | Second |

