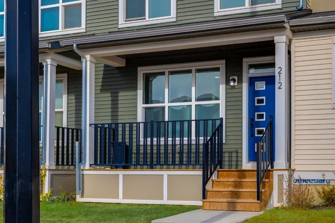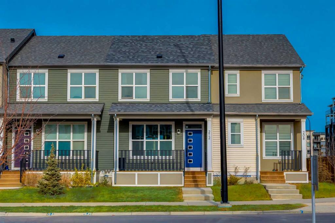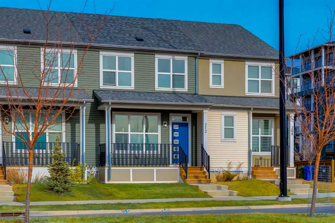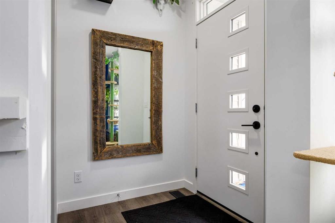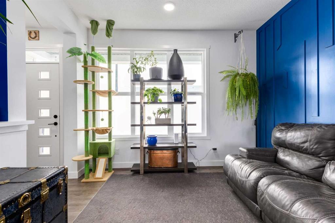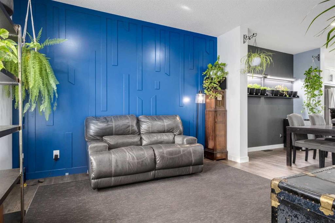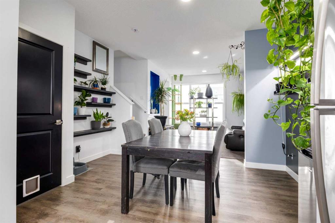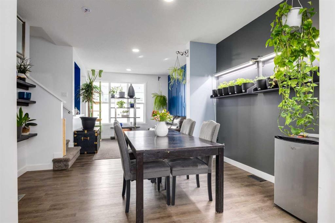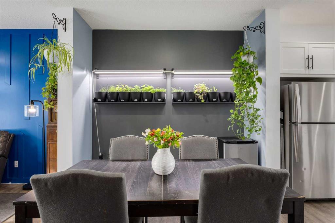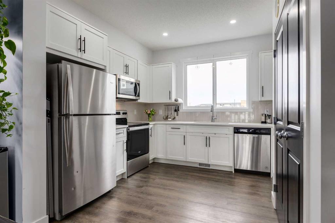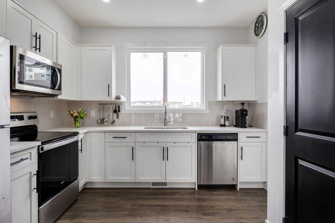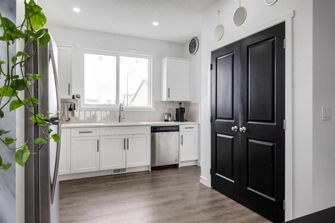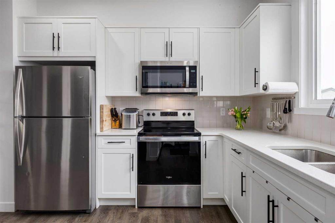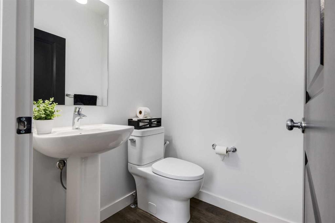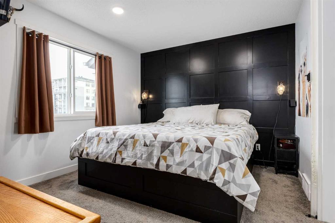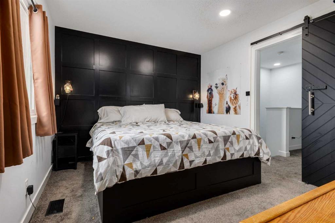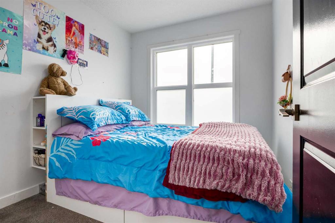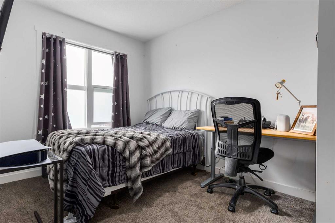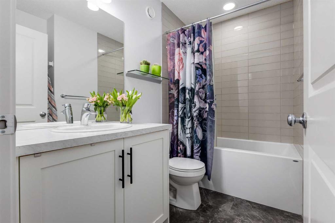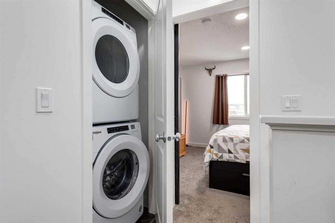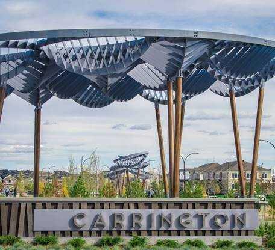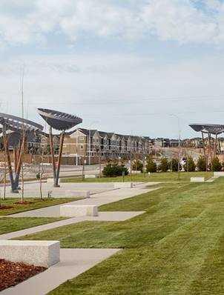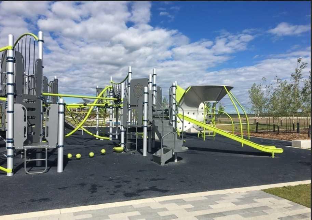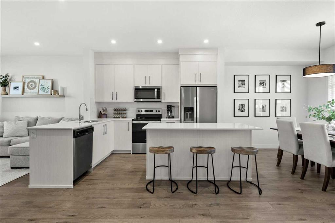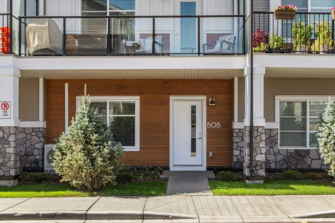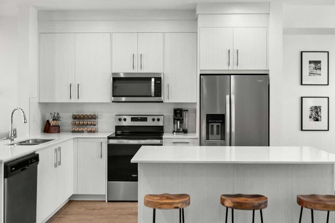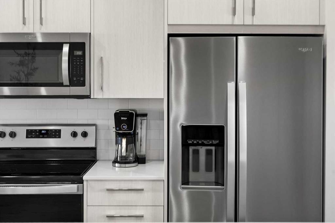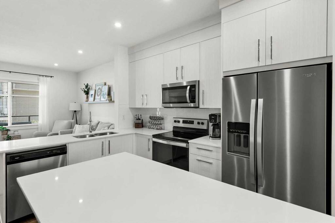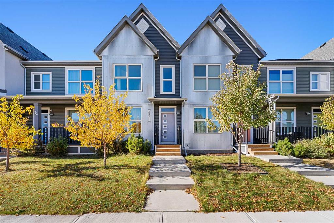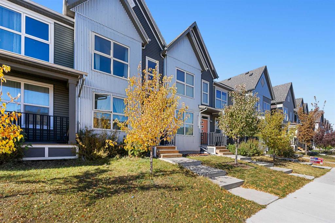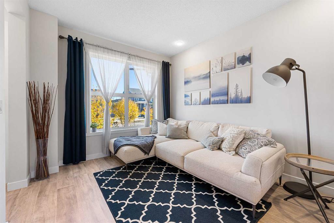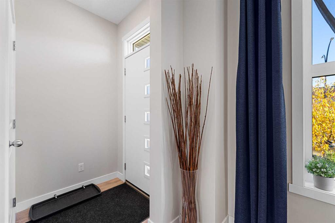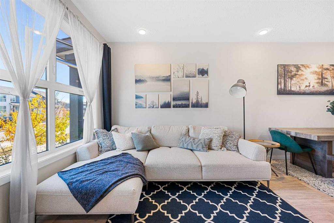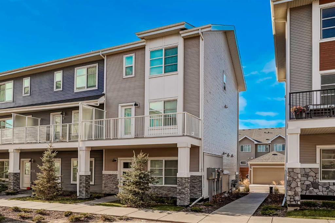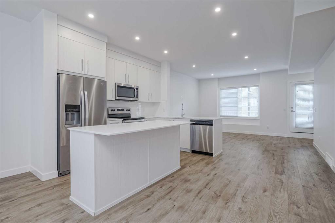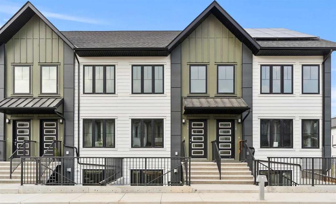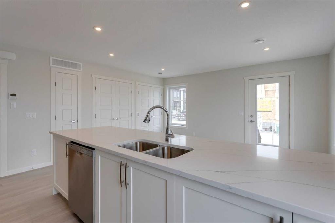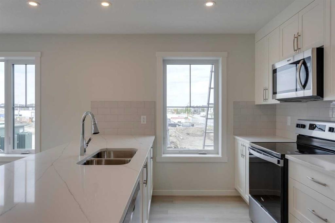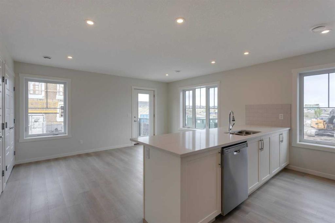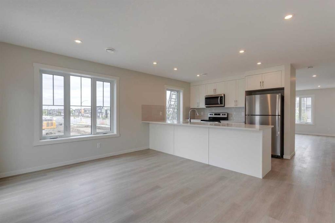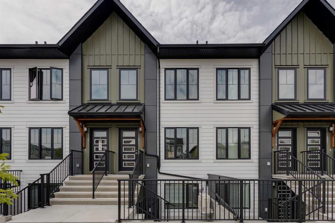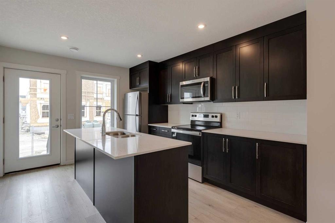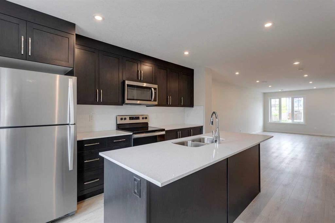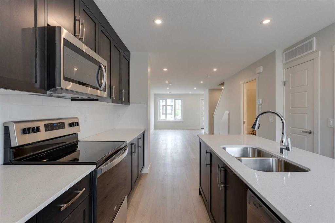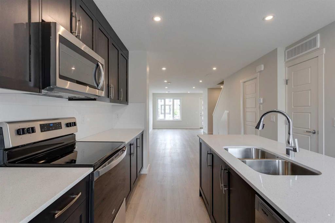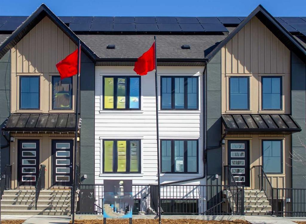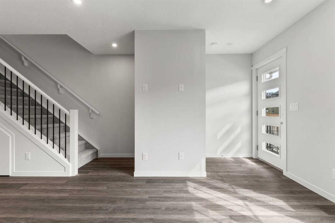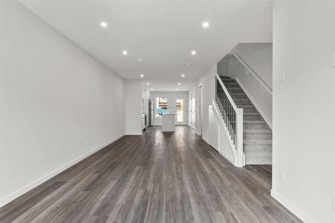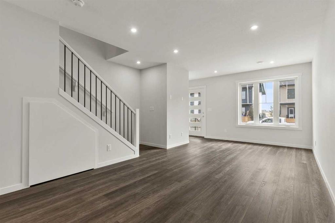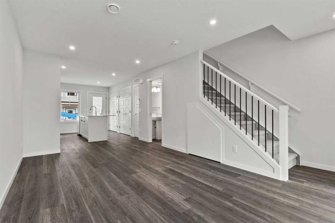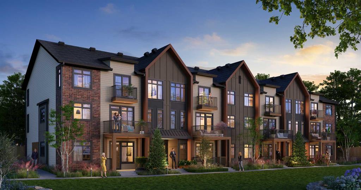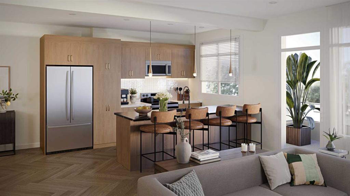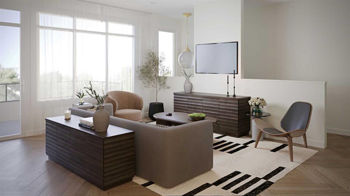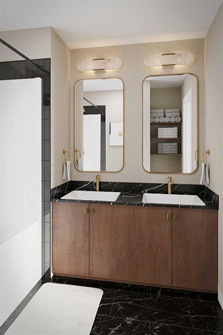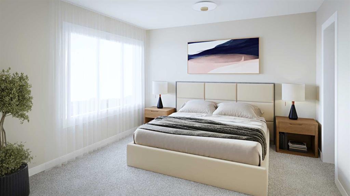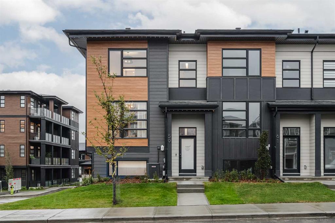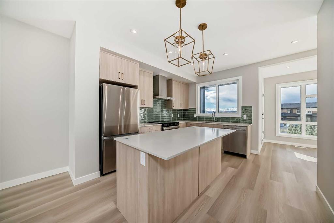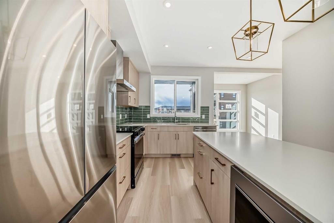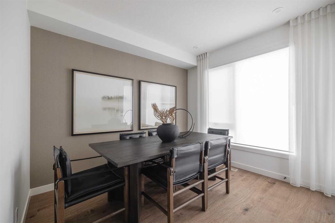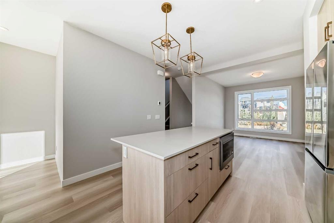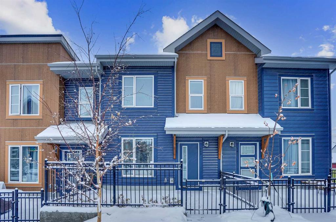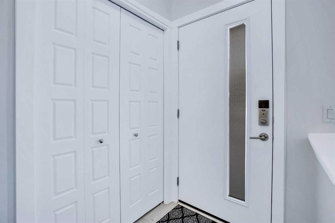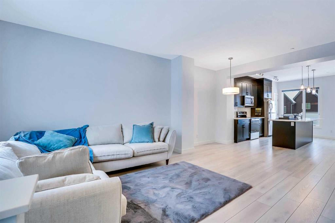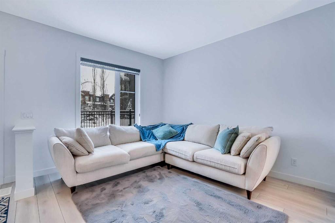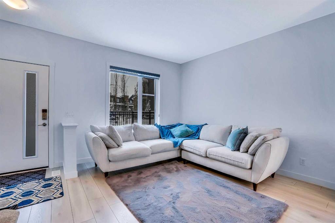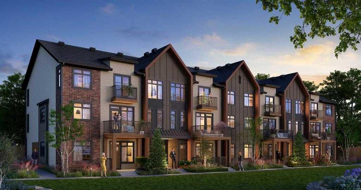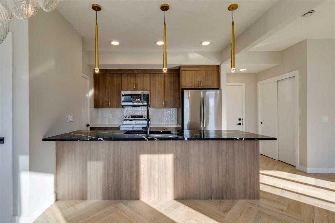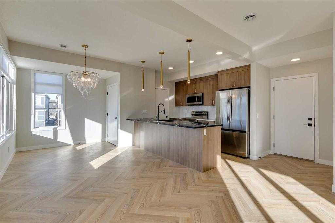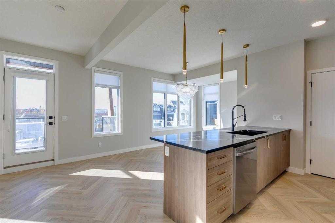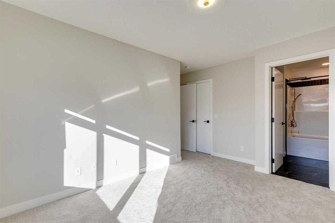212 142 Avenue NW
Calgary T3P 0V7
MLS® Number: A2268986
$ 468,000
3
BEDROOMS
2 + 1
BATHROOMS
1,196
SQUARE FEET
2023
YEAR BUILT
OPEN HOUSE: SUNDAY, NOVEMBER 9, 2:00–4:00 Presenting an exceptional family residence located in the highly desirable northwest community of Carrington. This property offers approximately 1,200 square feet of thoughtfully designed living space, featuring an expansive open-concept main floor ideal for entertaining. Upon entry, a feature wall adorned with crown molding lends an elegant touch to the interior. Abundant natural light streams through large windows, creating a bright and inviting atmosphere. The main living space connects effortlessly to a spacious dining room, making it ideal for hosting large events like holiday dinners. A stylish shelving feature provides a great spot to showcase your personal collections. The kitchen comes fully equipped with stainless steel appliances, quartz countertops, and abundant cabinetry. Its layout is designed to accommodate several cooks at once, with a conveniently placed double-door pantry offering generous storage. Tucked near the kitchen, a discreet powder room maintains privacy from the main living areas. You’ll also find easy access to the backyard and parking pad, which makes bringing in groceries especially convenient. On the upper level, the primary bedroom—accessed via a stylish sliding barn door—provides sufficient space for a king-size bed and nightstands. A large walk-in closet lines one wall, and a four-piece ensuite delivers comfort and privacy. This floor also features two additional bedrooms, which may serve as an office or nursery, along with a second four-piece bathroom. Laundry facilities are conveniently situated on this level. Additionally, the property includes an undeveloped lower level comprising 522 square feet, offering potential for future development or enhanced storage capacity. Located just steps from parks, pathways, and green spaces, with quick access to shopping, schools, both Stoney Trail and Deerfoot Trail, this home offers exceptional value for families, professionals, or investors alike.
| COMMUNITY | Carrington |
| PROPERTY TYPE | Row/Townhouse |
| BUILDING TYPE | Four Plex |
| STYLE | 2 Storey |
| YEAR BUILT | 2023 |
| SQUARE FOOTAGE | 1,196 |
| BEDROOMS | 3 |
| BATHROOMS | 3.00 |
| BASEMENT | Full |
| AMENITIES | |
| APPLIANCES | Dishwasher, Electric Range, Microwave, Microwave Hood Fan, Refrigerator, Washer/Dryer Stacked |
| COOLING | None |
| FIREPLACE | N/A |
| FLOORING | Carpet, Vinyl Plank |
| HEATING | High Efficiency, Forced Air, Natural Gas |
| LAUNDRY | In Hall, Upper Level |
| LOT FEATURES | Back Yard, Front Yard |
| PARKING | Alley Access, Attached Carport |
| RESTRICTIONS | None Known |
| ROOF | See Remarks, Shingle |
| TITLE | Fee Simple |
| BROKER | Coldwell Banker Mountain Central |
| ROOMS | DIMENSIONS (m) | LEVEL |
|---|---|---|
| Living Room | 13`1" x 11`2" | Main |
| Dining Room | 9`0" x 11`2" | Main |
| Kitchen | 10`10" x 11`6" | Main |
| Mud Room | 5`4" x 5`1" | Main |
| 2pc Bathroom | 4`11" x 4`8" | Main |
| Entrance | 5`9" x 4`11" | Main |
| Bedroom - Primary | 10`6" x 11`6" | Second |
| 4pc Ensuite bath | 4`11" x 8`2" | Second |
| 4pc Bathroom | 8`5" x 4`11" | Second |
| Bedroom | 9`9" x 8`6" | Second |
| Bedroom | 9`9" x 8`0" | Second |
| Laundry | 3`0" x 3`4" | Second |

