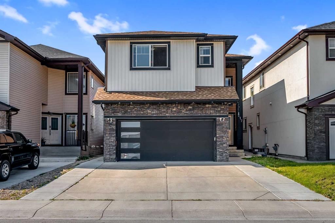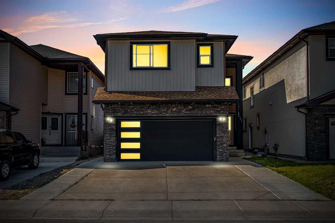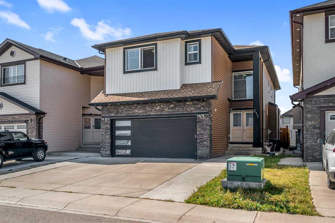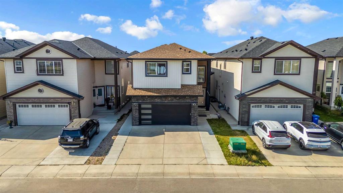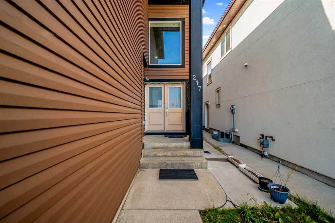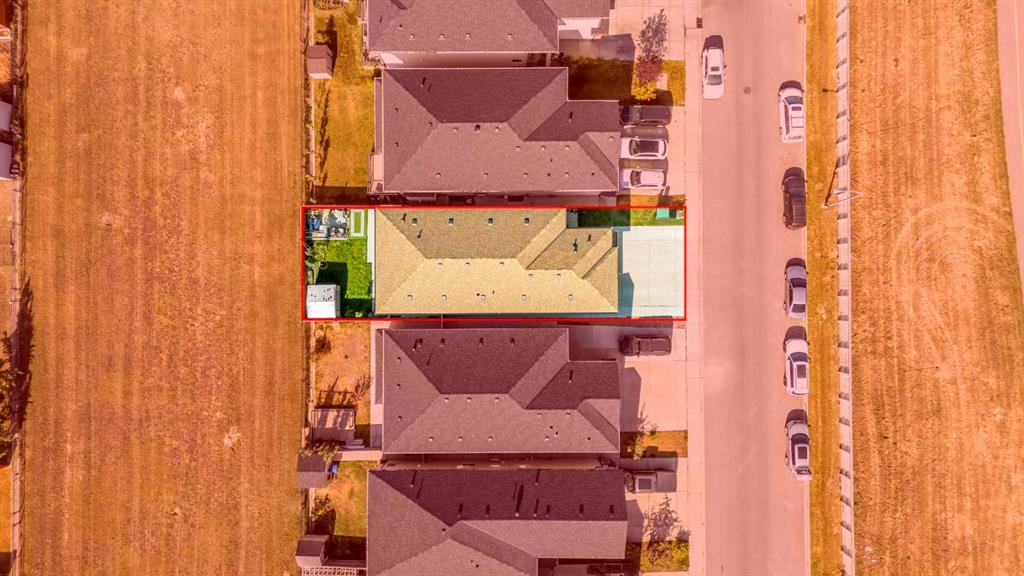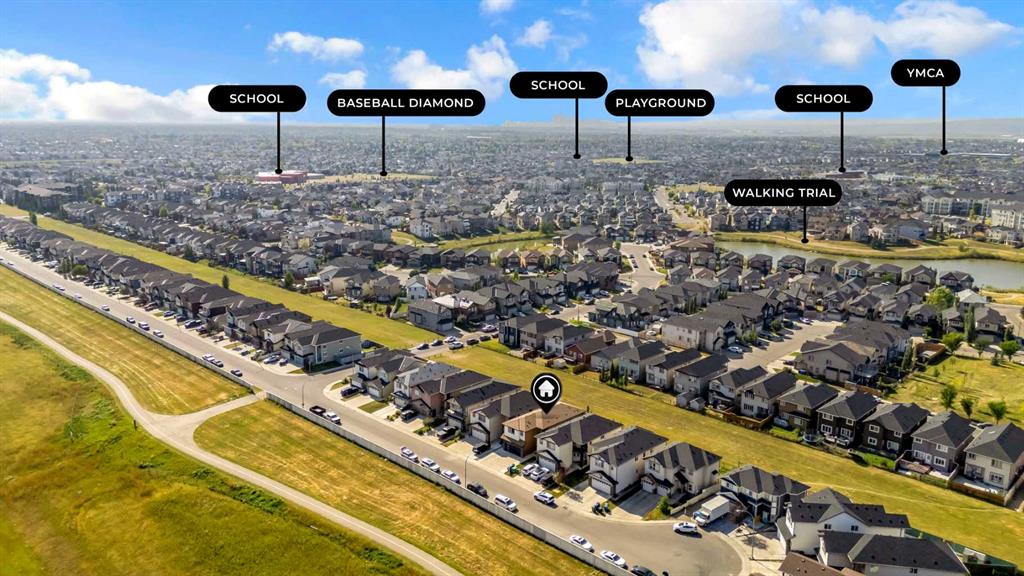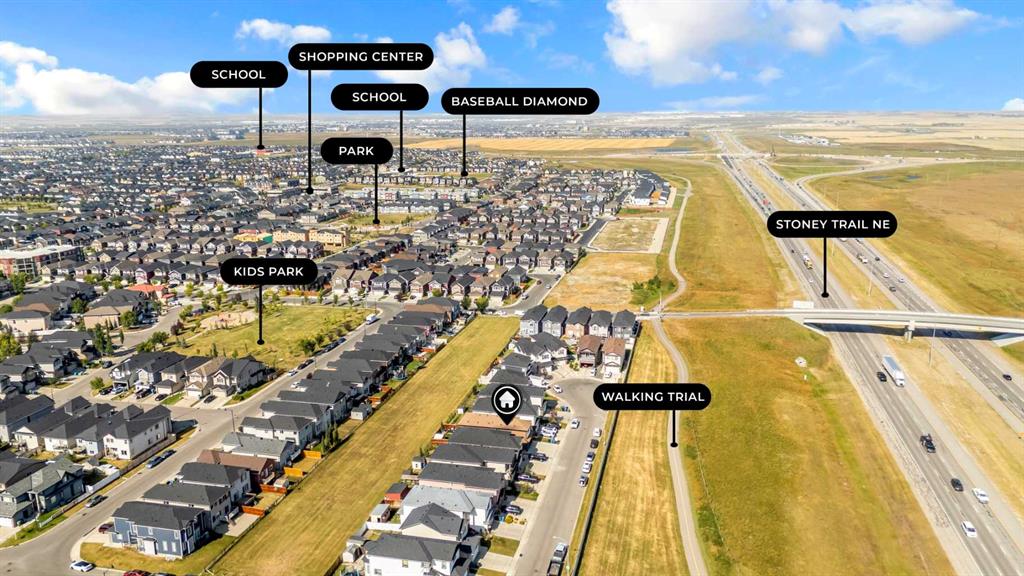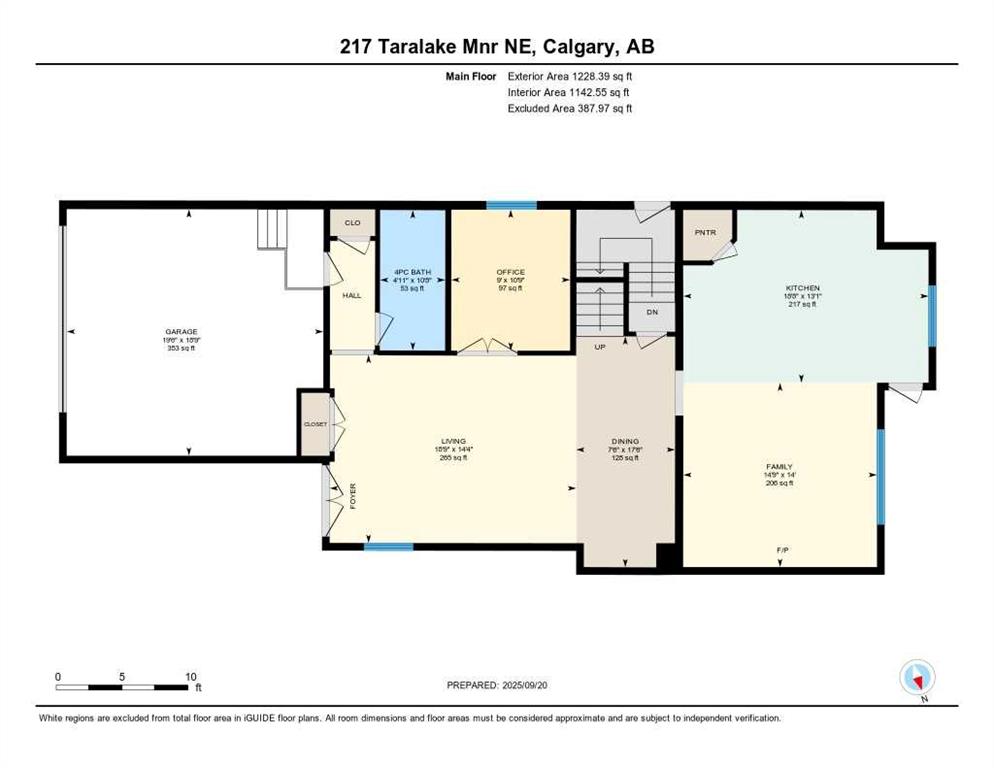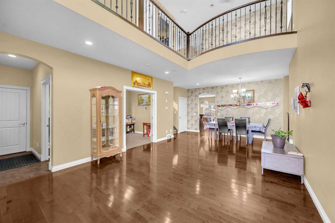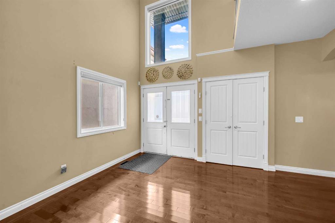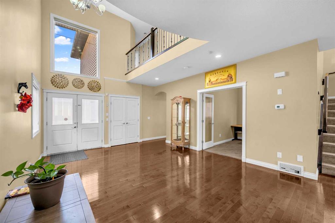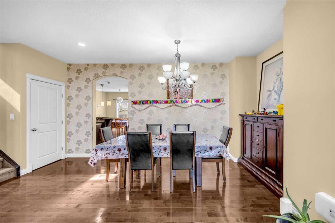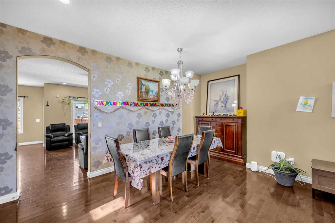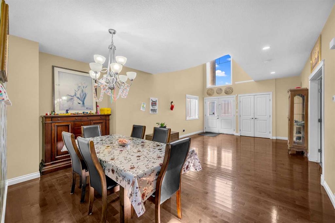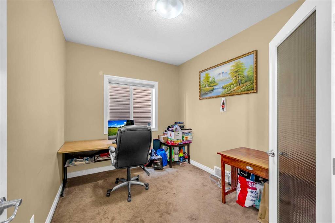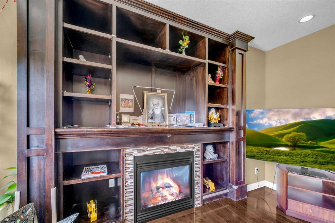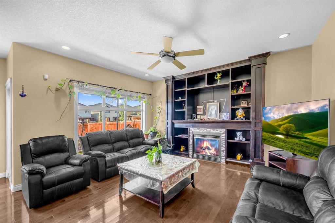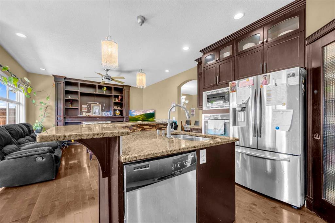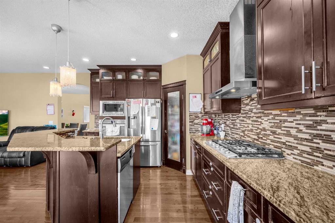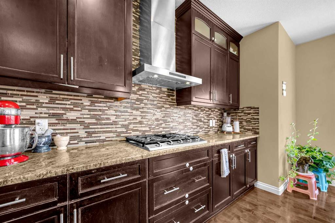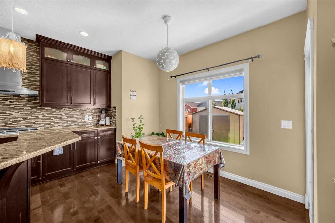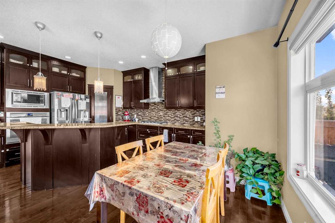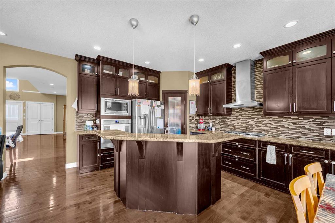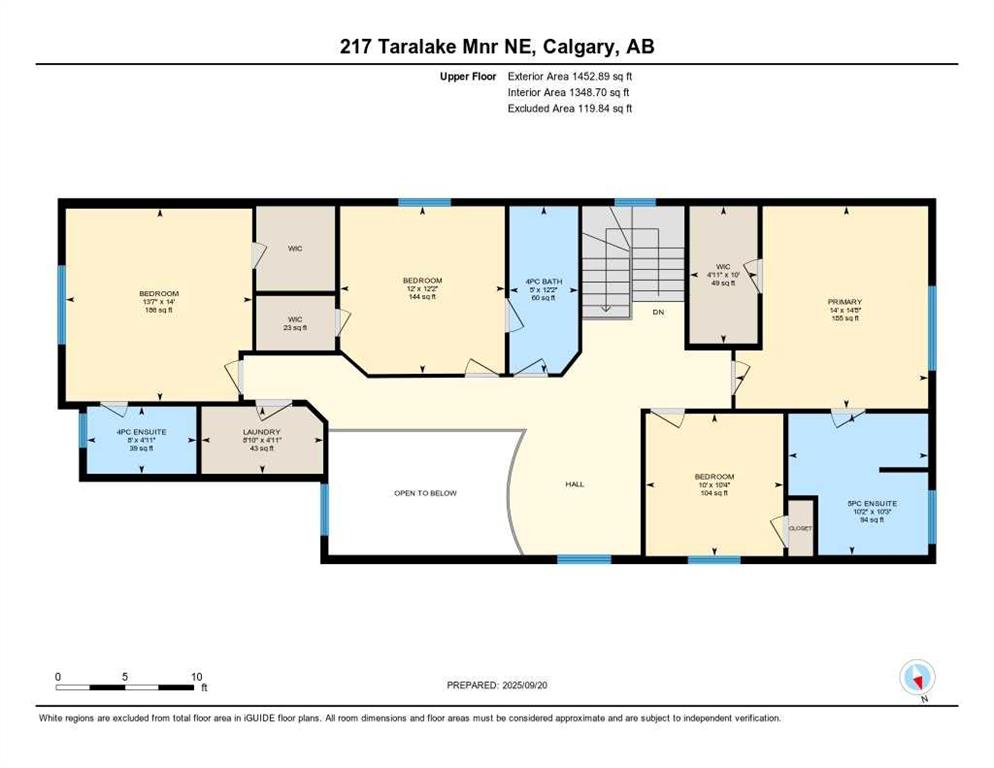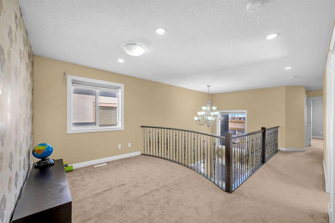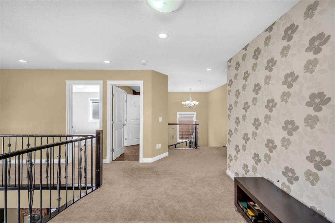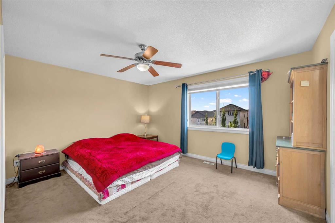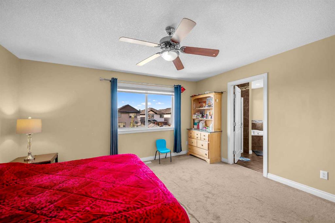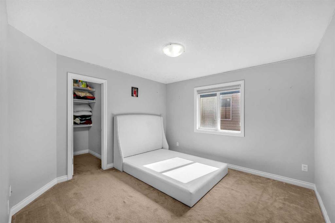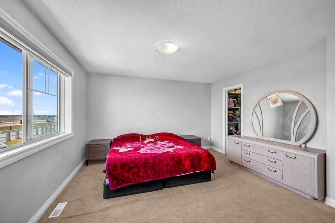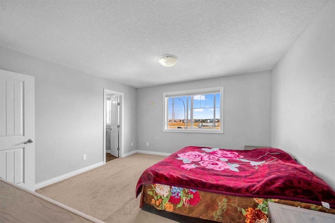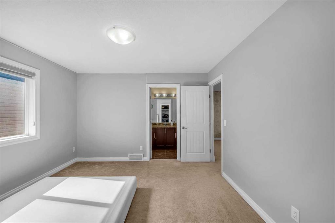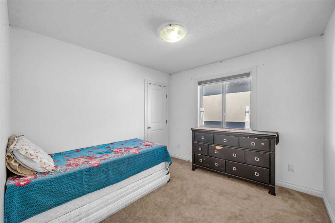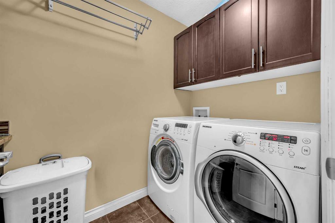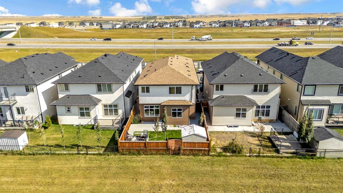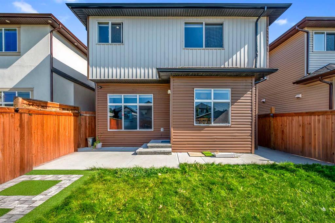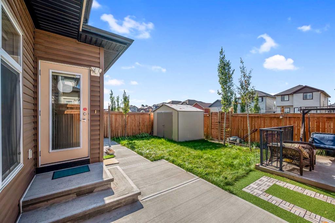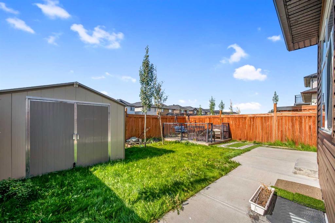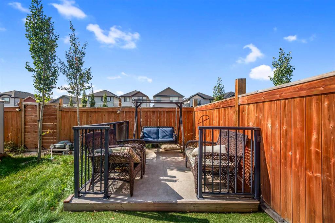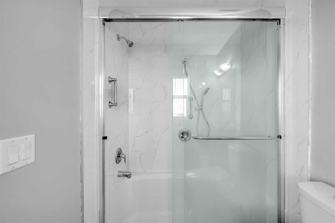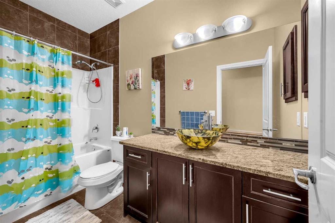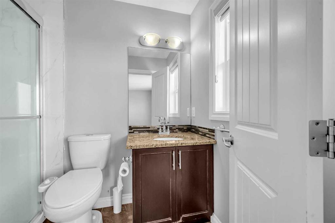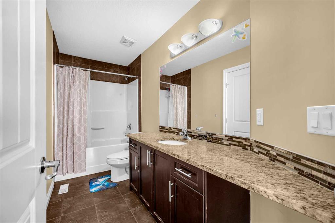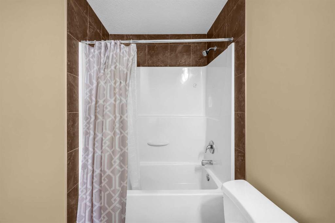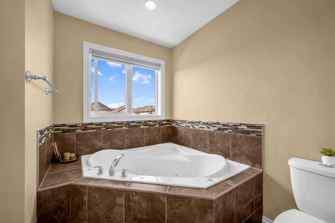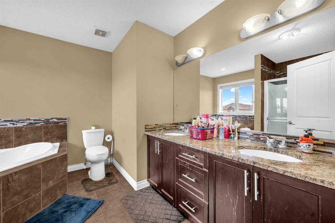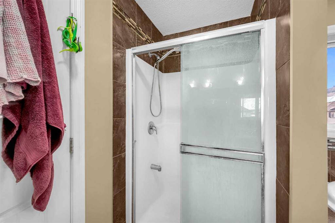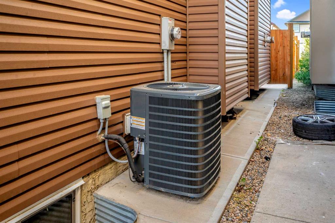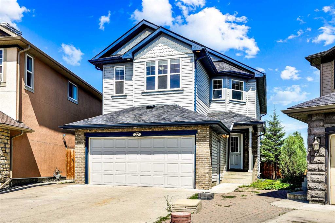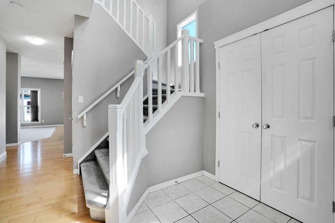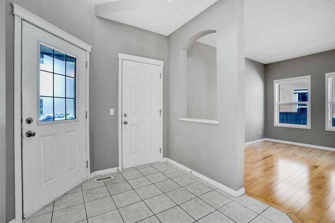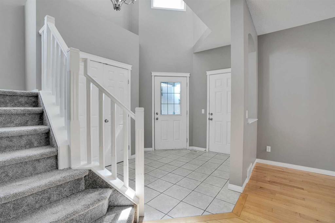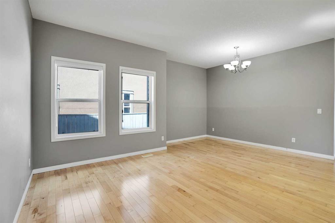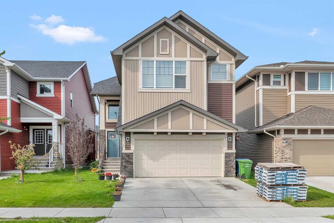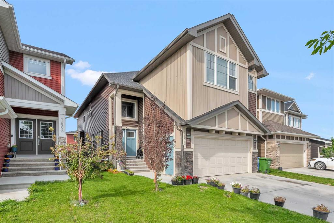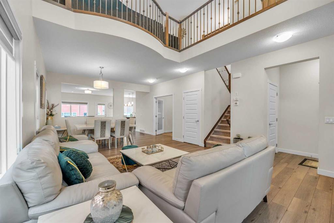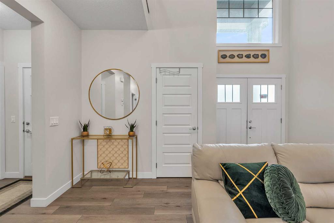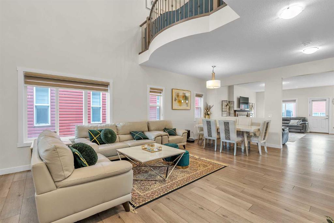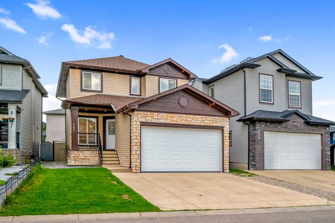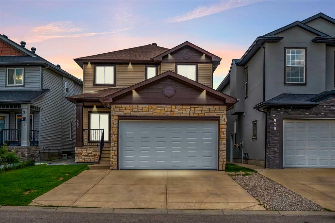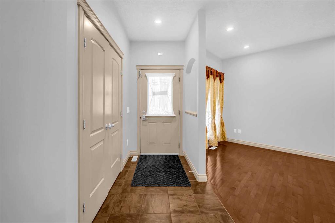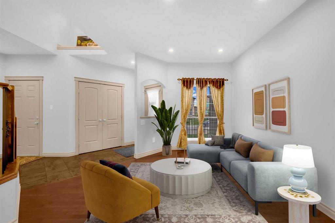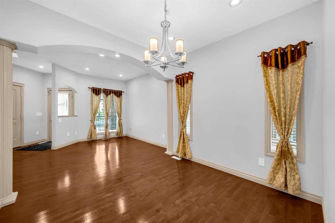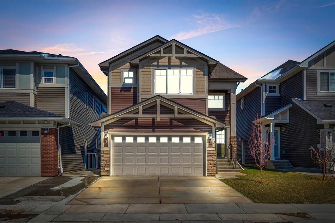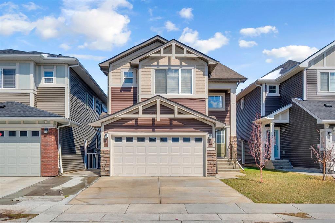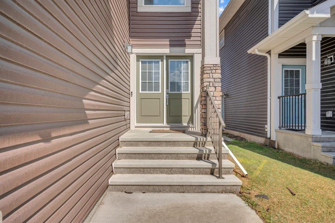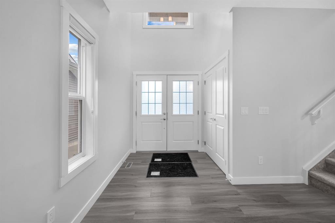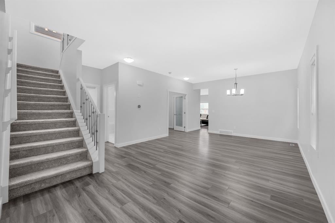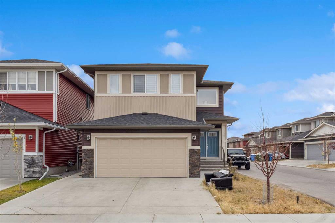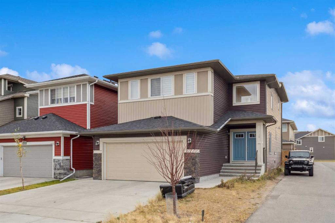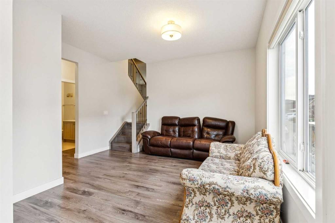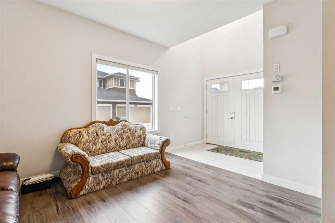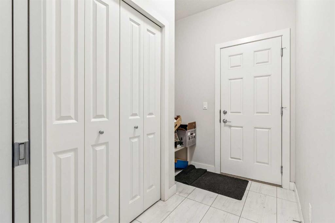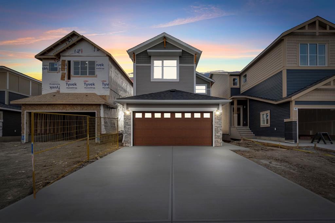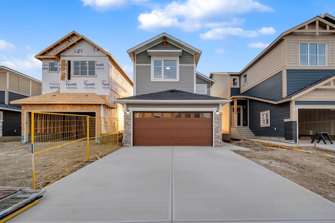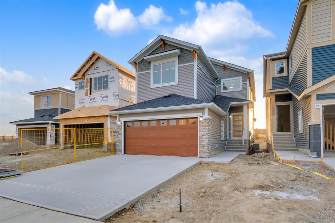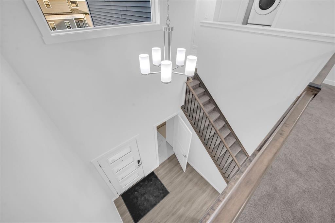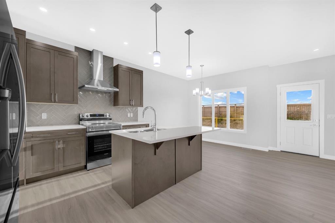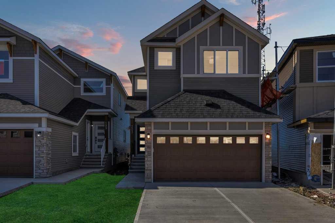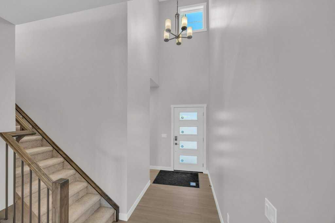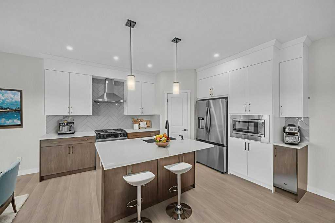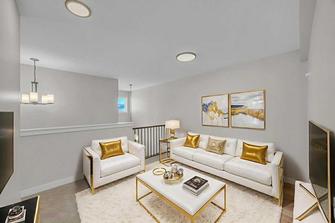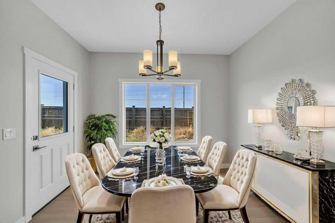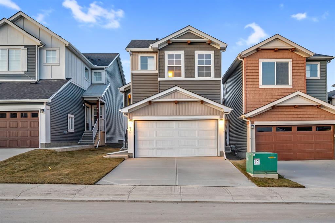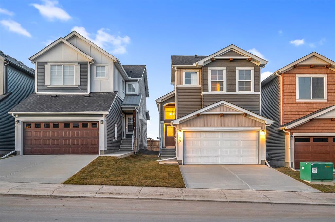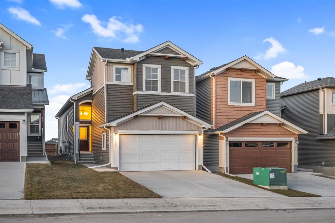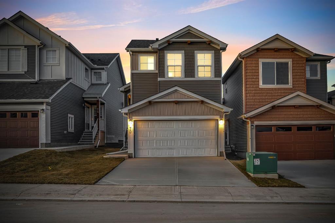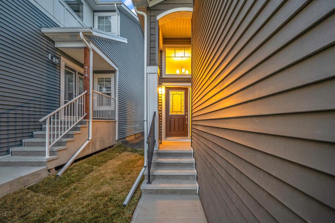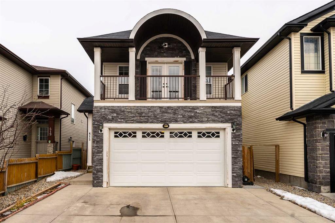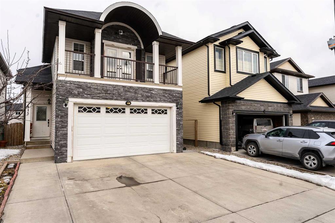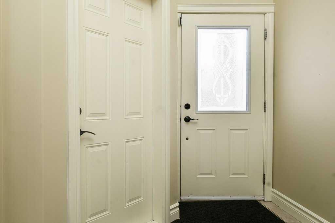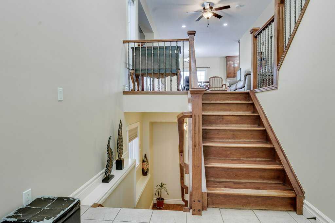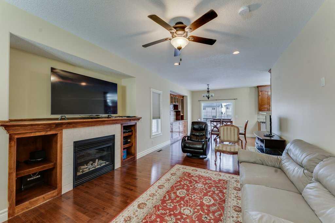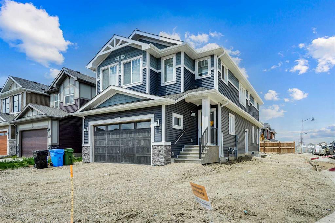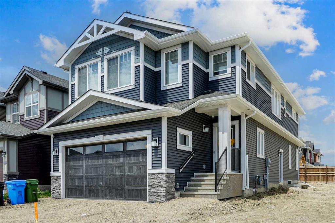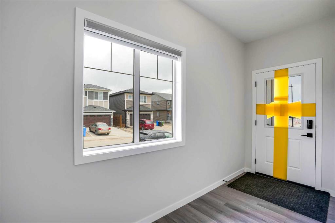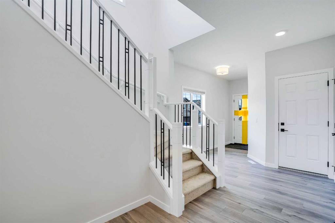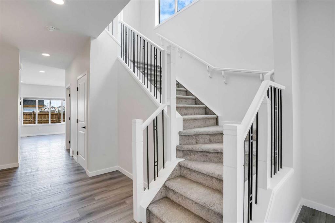217 Taralake Manor NE
Calgary T3J0N2
MLS® Number: A2256946
$ 899,900
6
BEDROOMS
5 + 0
BATHROOMS
2,681
SQUARE FEET
2012
YEAR BUILT
Located on a quiet cul-de-sac in the heart of Taradale, Welcome to this stunning 6-bedroom, 5-bathroom family home, backing onto green space Buffer! With over 2,600 sq ft above grade plus a fully finished basement with separate entrance, this home is perfect for large or multi-generational families. The main floor features a spacious living room with fireplace, formal dining, den/bedroom, and a full 4-piece bath. The chef’s kitchen offers upgraded appliances, ample cabinetry, and a large island, flowing into the bright dining nook with backyard views. Upstairs boasts 4 bedrooms including a primary bedroom with 5-piece ensuite and walk-in closet, another bedroom with private bath, bonus room, and convenient upper laundry. The finished basement offers 2 additional bedrooms, a full bath, second kitchen, living area, and separate laundry — ideal for extended family or as a mortgage helper. Enjoy outdoor living with a private yard backing onto green space, a deck for entertaining, and a double attached garage. Recent upgrades include new roof, and hot water tank. This exceptional property combines comfort, space, and functionality in one of NE Calgary’s most sought-after communities. Don’t miss out! Please note: Basement photos were taken prior to rental and may not reflect current condition.
| COMMUNITY | Taradale |
| PROPERTY TYPE | Detached |
| BUILDING TYPE | House |
| STYLE | 2 Storey |
| YEAR BUILT | 2012 |
| SQUARE FOOTAGE | 2,681 |
| BEDROOMS | 6 |
| BATHROOMS | 5.00 |
| BASEMENT | Finished, Full, Separate/Exterior Entry, Suite |
| AMENITIES | |
| APPLIANCES | Built-In Oven, Central Air Conditioner, Dishwasher, Gas Cooktop, Range Hood, Refrigerator, Window Coverings |
| COOLING | Central Air |
| FIREPLACE | Family Room, Gas |
| FLOORING | Carpet, Hardwood, Tile |
| HEATING | Fireplace(s), Forced Air, Natural Gas |
| LAUNDRY | In Basement, Upper Level |
| LOT FEATURES | Rectangular Lot |
| PARKING | Double Garage Attached |
| RESTRICTIONS | Utility Right Of Way |
| ROOF | Asphalt Shingle |
| TITLE | Fee Simple |
| BROKER | Save Max Real Estate Inc. |
| ROOMS | DIMENSIONS (m) | LEVEL |
|---|---|---|
| 4pc Bathroom | 5`1" x 8`0" | Basement |
| Bedroom | 11`9" x 14`6" | Basement |
| Bedroom | 11`10" x 17`11" | Basement |
| Game Room | 24`0" x 15`11" | Basement |
| Breakfast Nook | 10`1" x 3`11" | Main |
| Dining Room | 17`5" x 10`5" | Main |
| Kitchen | 13`2" x 14`9" | Main |
| 4pc Bathroom | 10`8" x 5`0" | Main |
| Den | 10`8" x 9`1" | Main |
| Family Room | 10`10" x 14`9" | Main |
| Living Room | 14`2" x 15`10" | Main |
| 4pc Ensuite bath | 4`11" x 8`0" | Upper |
| Bedroom | 14`7" x 14`0" | Upper |
| Bedroom | 10`5" x 9`10" | Upper |
| Den | 9`5" x 9`2" | Upper |
| 4pc Bathroom | 12`1" x 4`11" | Upper |
| 5pc Ensuite bath | 10`4" x 10`5" | Upper |
| Bedroom | 12`1" x 11`11" | Upper |
| Bedroom - Primary | 13`11" x 13`7" | Upper |
| Laundry | 5`0" x 8`7" | Upper |

