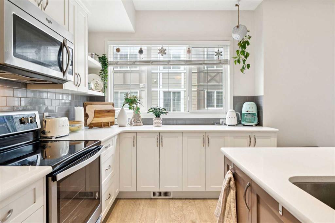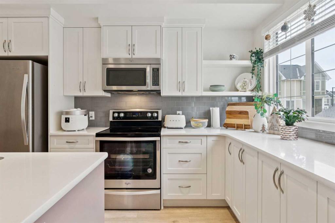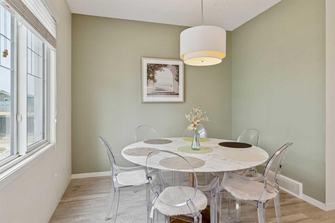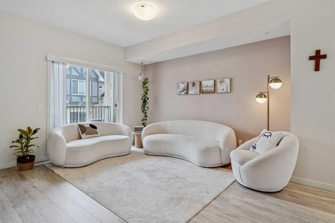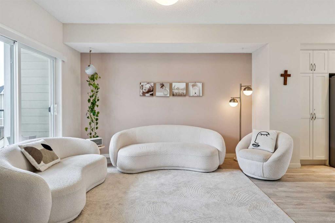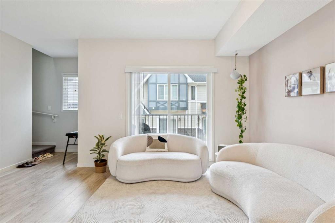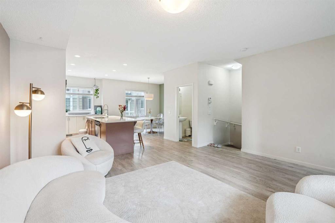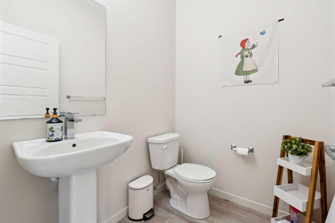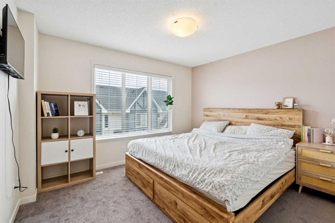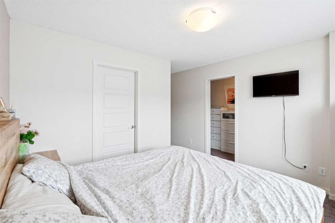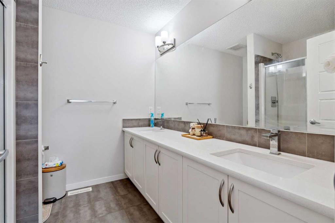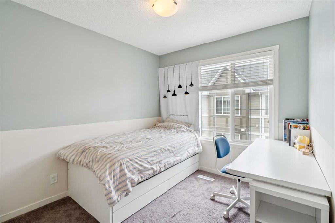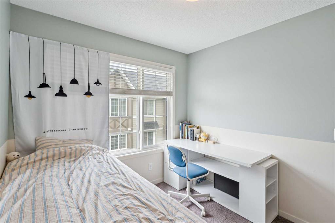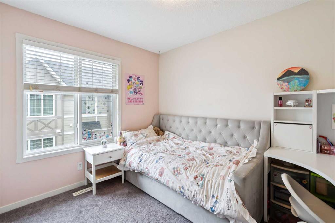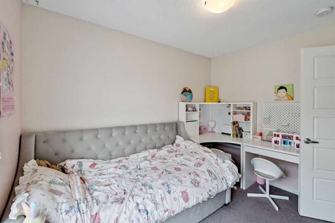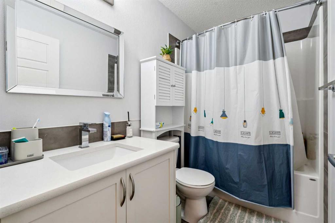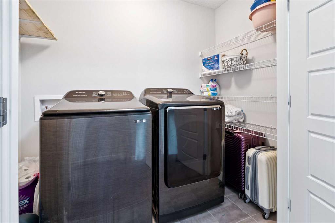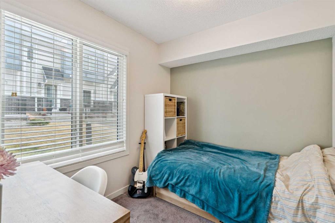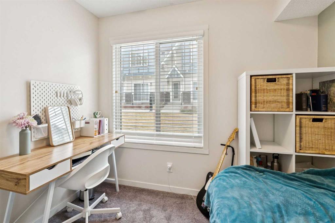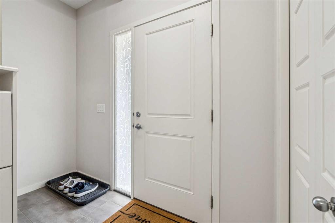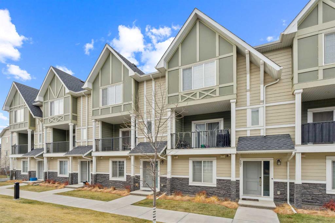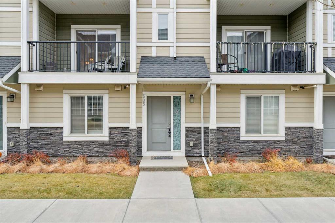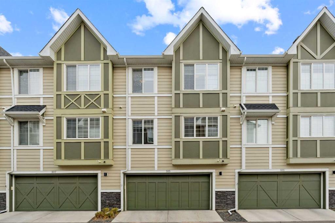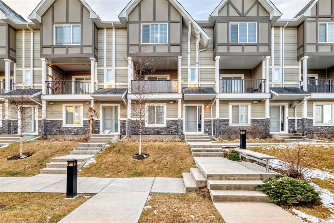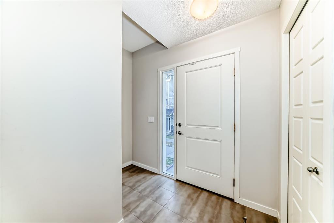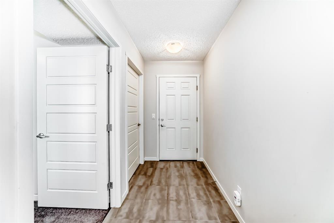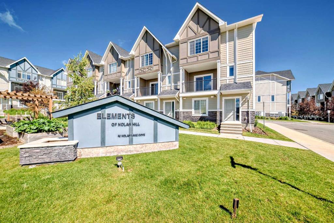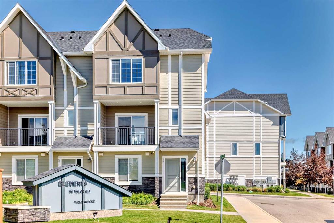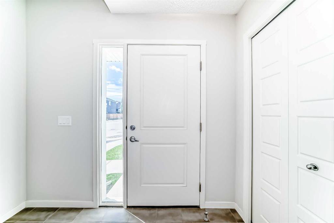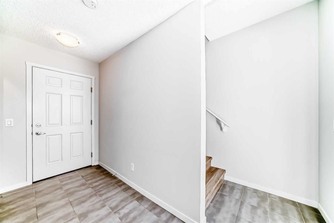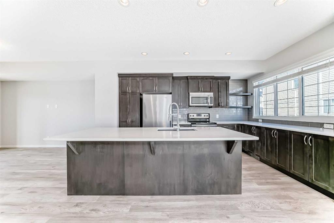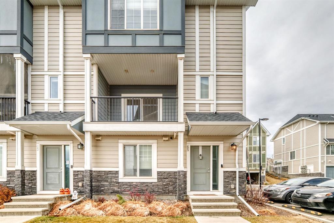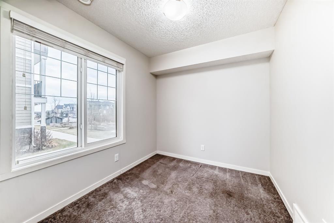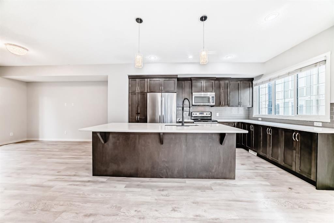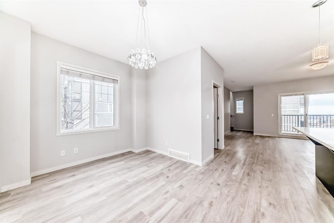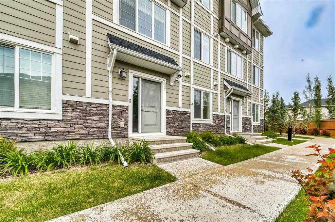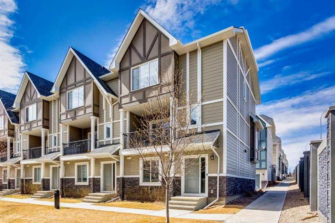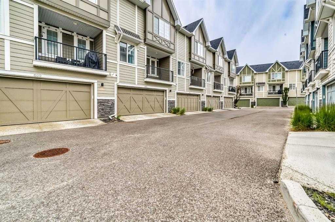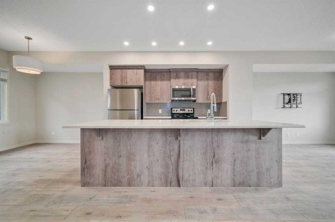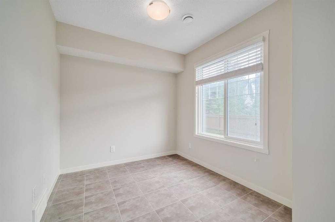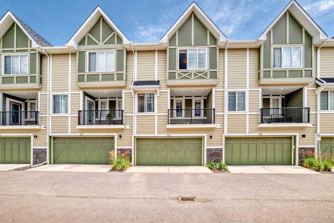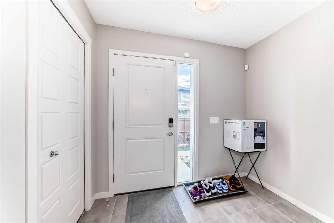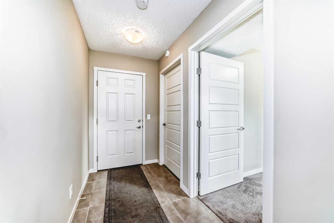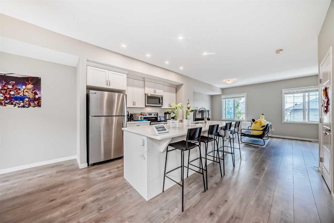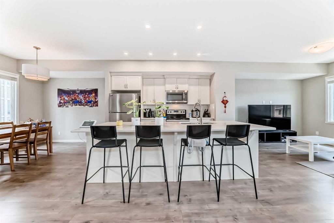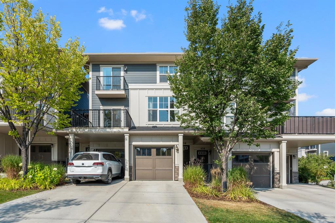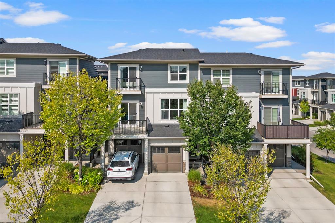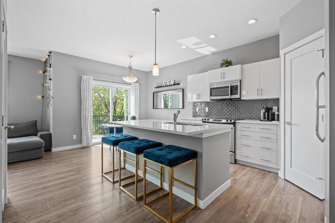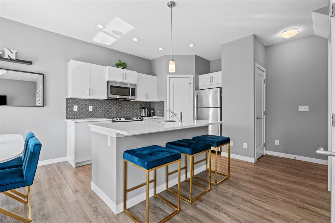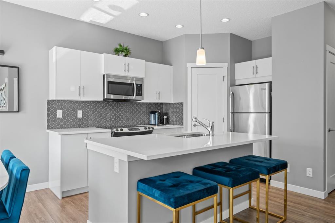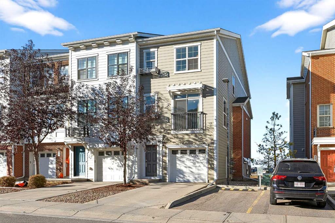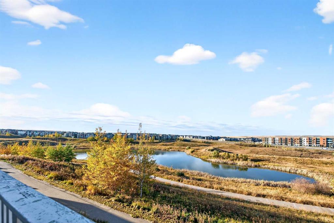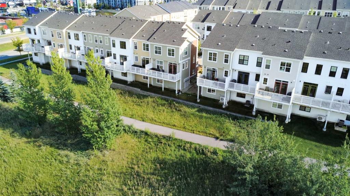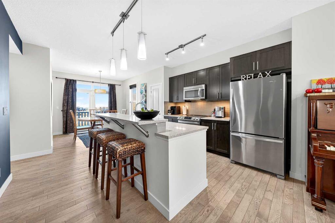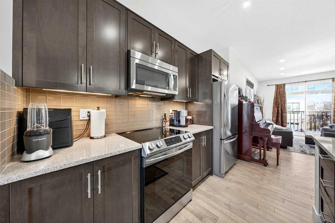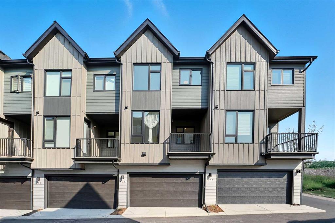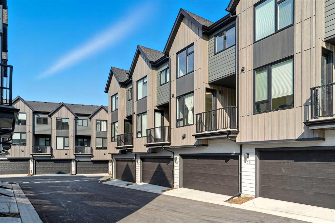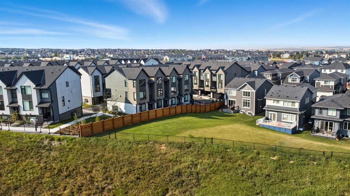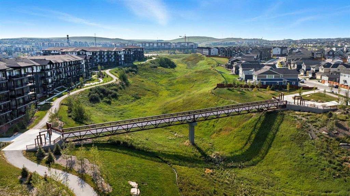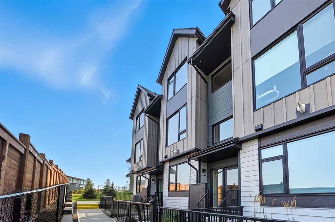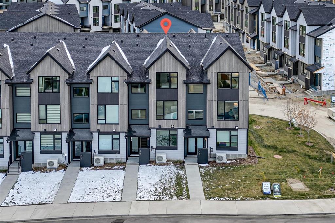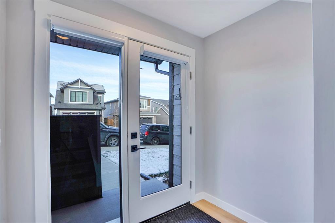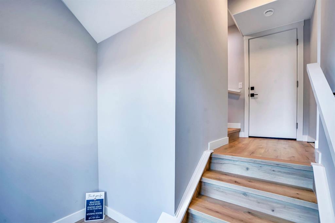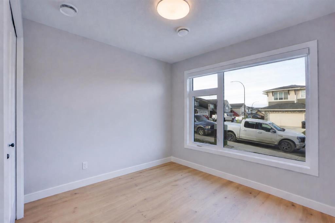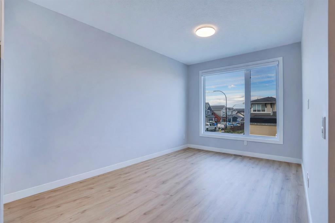305 Nolanlake Villas NW
Calgary T3R 0Z7
MLS® Number: A2268611
$ 509,000
4
BEDROOMS
2 + 1
BATHROOMS
1,709
SQUARE FEET
2015
YEAR BUILT
Welcome to this beautiful Cedarglen Homes townhouse in the highly sought-after community of Nolan Hill! This stylish ELEMENTS of Nolan Hill home offers a modern and functional layout with over 1,700 sq. ft. of living space across three levels. Step inside to find a spacious entry-level den or home office, perfect for remote work or study. The main level impresses with its bright, open-concept design and 9-foot ceilings that create a true sense of space. The living room features patio doors leading to a private deck — an ideal spot to enjoy your morning coffee or a BBQ with friends. The chef-inspired kitchen is both elegant and practical, showcasing sleek white cabinetry, quartz countertops, and a large island with seating for four to five — perfect for casual dining or entertaining. A dedicated dining area completes this inviting space. Upstairs, you’ll find three generously sized bedrooms, including a spacious primary suite with a walk-in closet and a luxurious ensuite featuring a double vanity with quartz countertops and an oversized glass-enclosed shower. A convenient upstairs laundry and a full 4-piece main bath complete the upper level. This home also offers the convenience of an attached double garage and is part of a well-managed complex with plenty of visitor parking. Enjoy being just steps from green spaces, walking paths, and local amenities, with quick access to Beacon Hill Shopping Centre — home to Costco, Home Depot, Canadian Tire, GoodLife Fitness, and many more. Easy access to Sarcee Trail and Stoney Trail makes commuting around the city a breeze. A perfect blend of comfort, style, and convenience — come see why this Nolan Hill gem is the perfect place to call home!
| COMMUNITY | Nolan Hill |
| PROPERTY TYPE | Row/Townhouse |
| BUILDING TYPE | Five Plus |
| STYLE | 3 Storey |
| YEAR BUILT | 2015 |
| SQUARE FOOTAGE | 1,709 |
| BEDROOMS | 4 |
| BATHROOMS | 3.00 |
| BASEMENT | None |
| AMENITIES | |
| APPLIANCES | Dishwasher, Electric Stove, Microwave Hood Fan, Refrigerator, Washer/Dryer |
| COOLING | None |
| FIREPLACE | N/A |
| FLOORING | Carpet, Ceramic Tile, Laminate |
| HEATING | Forced Air |
| LAUNDRY | In Unit, Upper Level |
| LOT FEATURES | Street Lighting |
| PARKING | Double Garage Attached |
| RESTRICTIONS | Board Approval |
| ROOF | Asphalt Shingle |
| TITLE | Fee Simple |
| BROKER | Century 21 Bamber Realty LTD. |
| ROOMS | DIMENSIONS (m) | LEVEL |
|---|---|---|
| Bedroom | 11`2" x 7`8" | Main |
| Foyer | 8`7" x 12`0" | Main |
| 2pc Bathroom | 5`9" x 4`11" | Second |
| Dining Room | 11`7" x 15`2" | Second |
| Kitchen | 8`7" x 16`2" | Second |
| Living Room | 16`8" x 12`11" | Second |
| 4pc Bathroom | 8`4" x 4`11" | Third |
| 4pc Ensuite bath | 8`2" x 7`10" | Third |
| Bedroom | 8`8" x 11`5" | Third |
| Bedroom | 8`8" x 10`6" | Third |
| Bedroom - Primary | 12`0" x 15`2" | Third |
| Walk-In Closet | 3`9" x 13`2" | Third |


