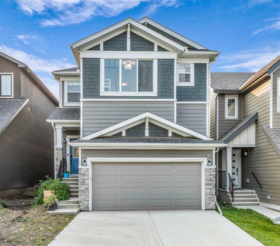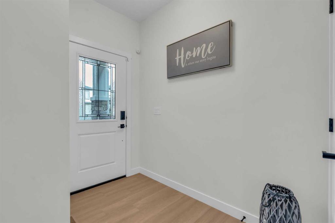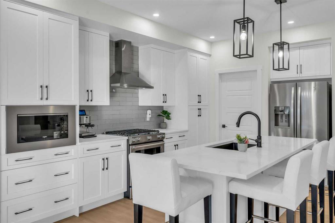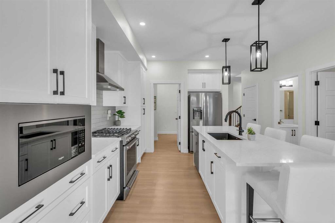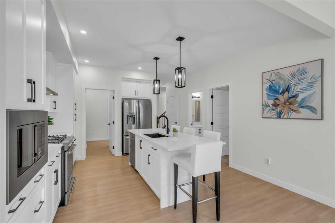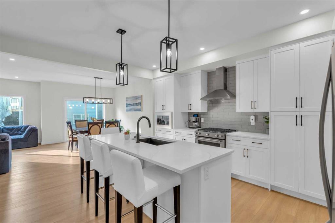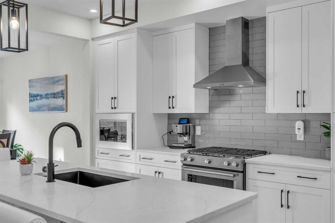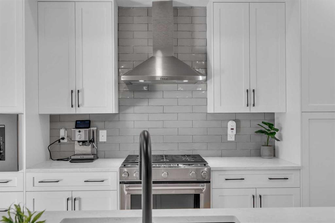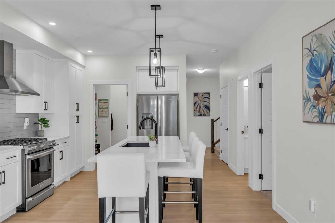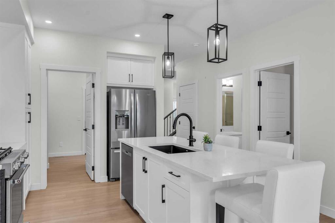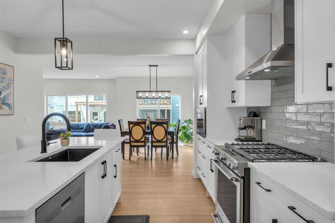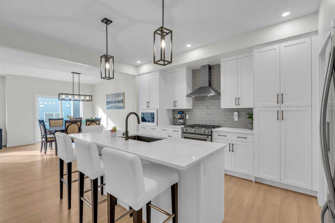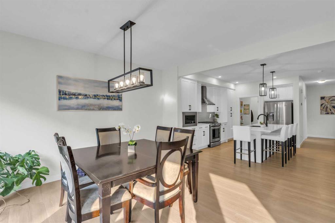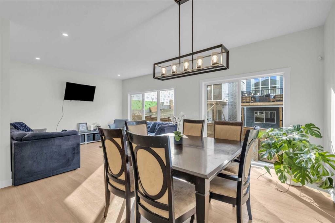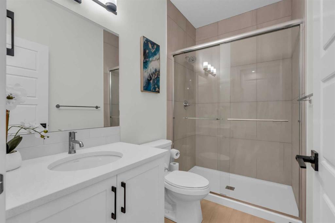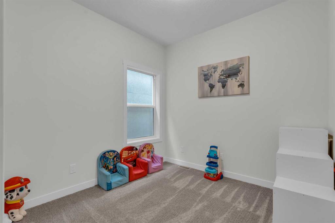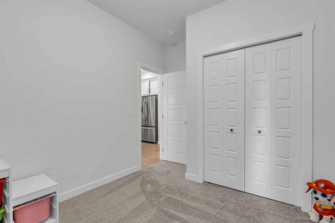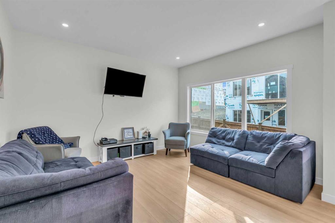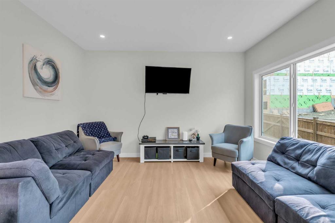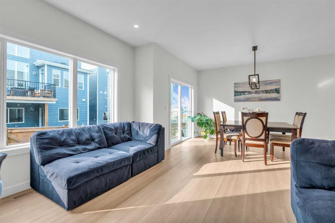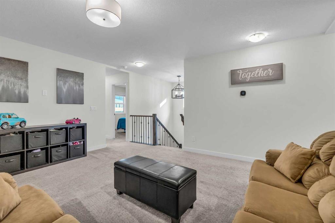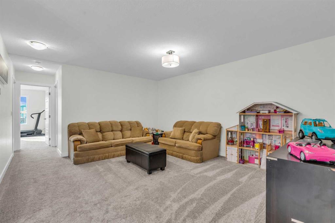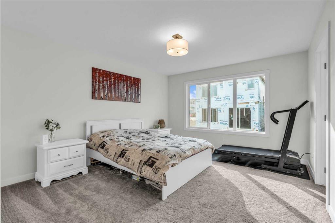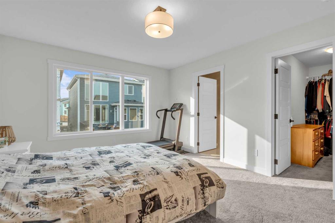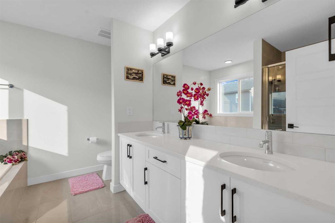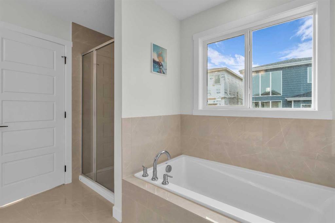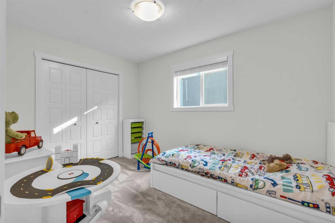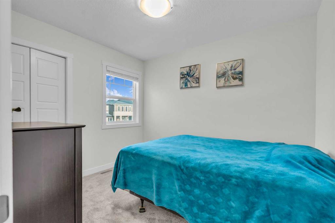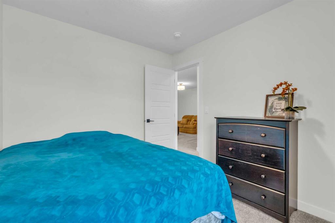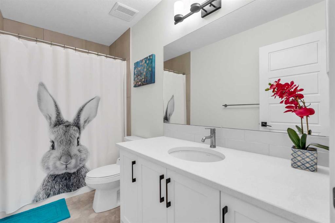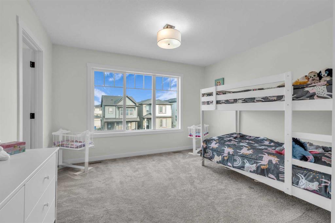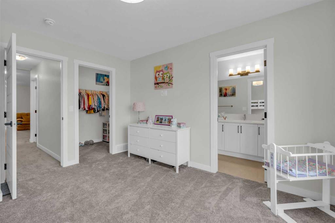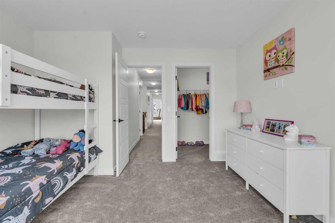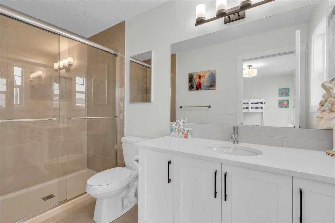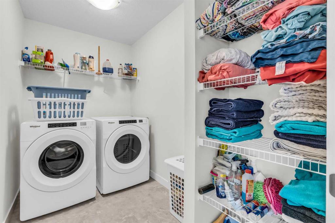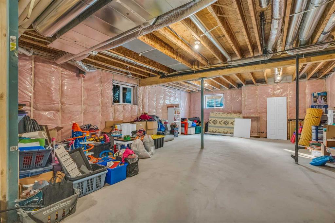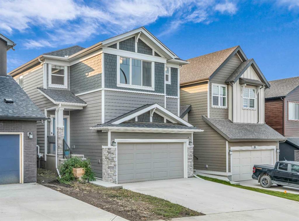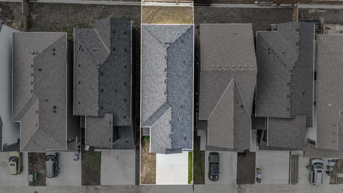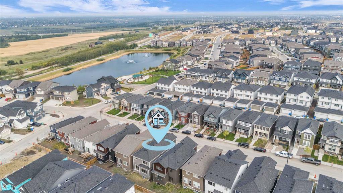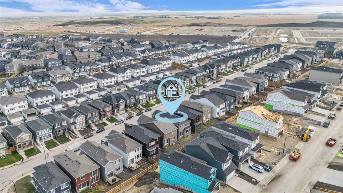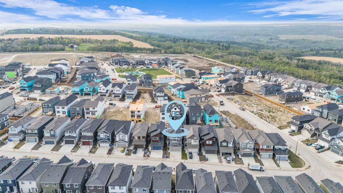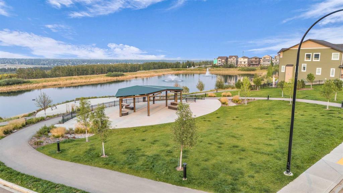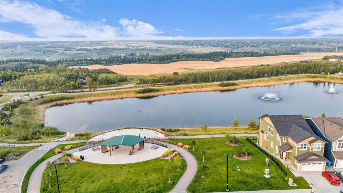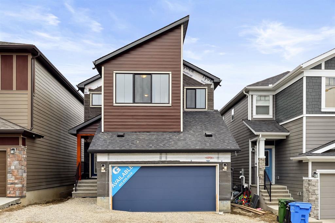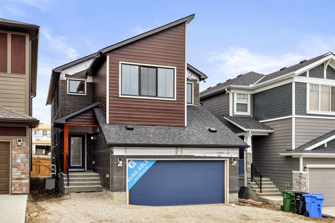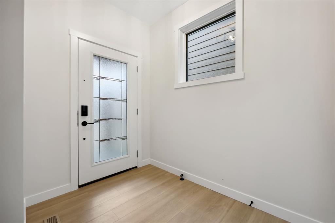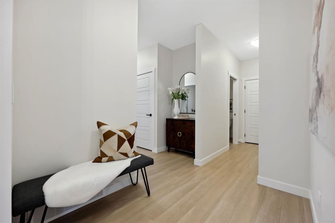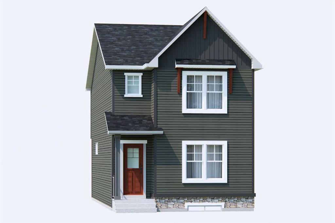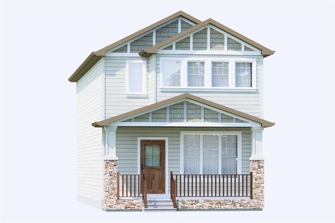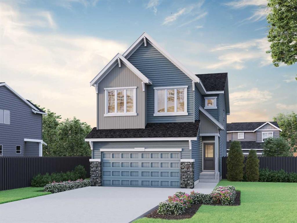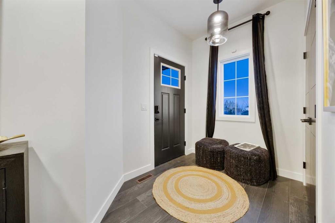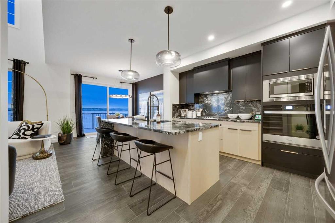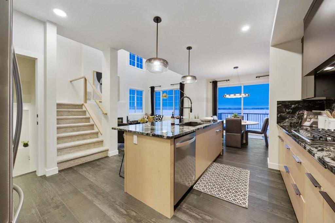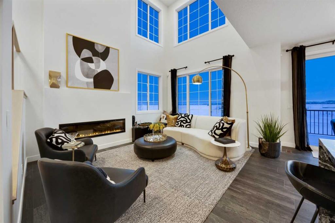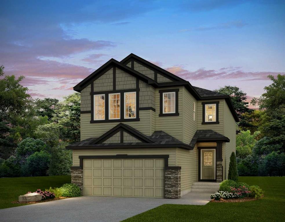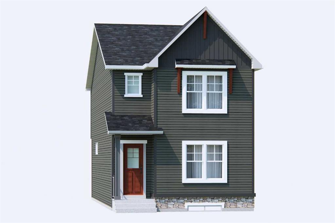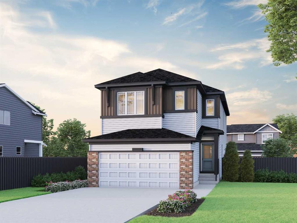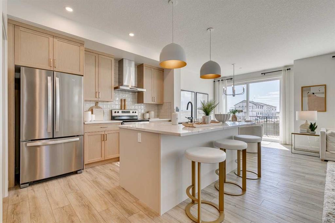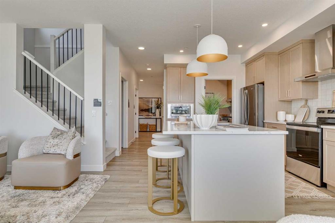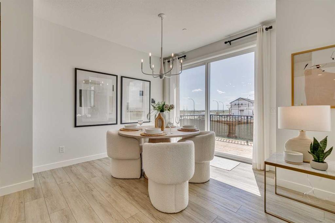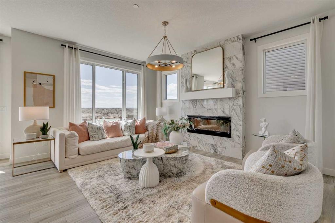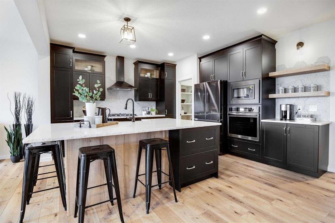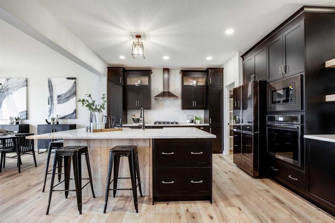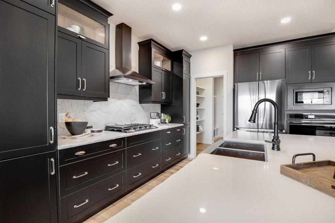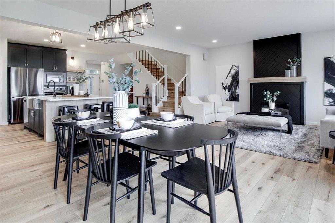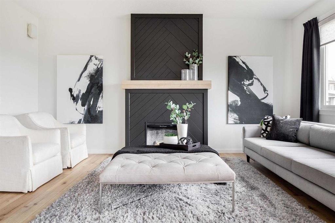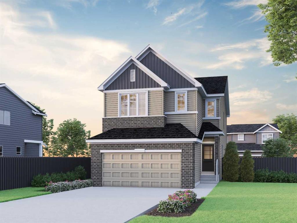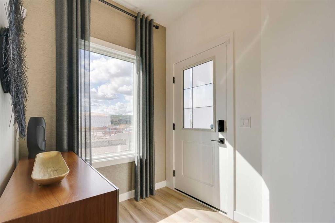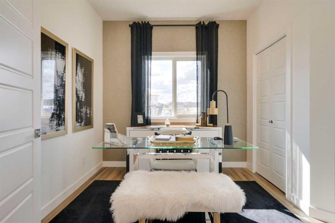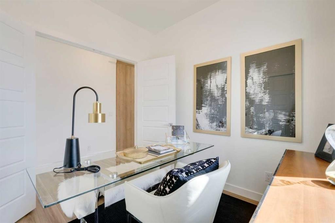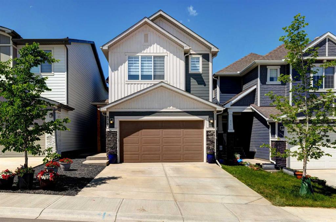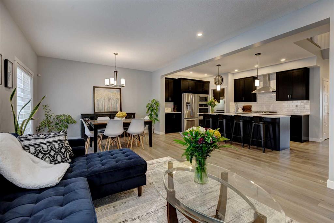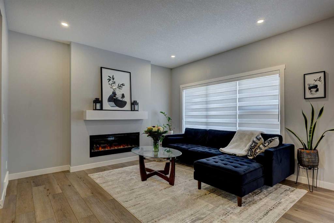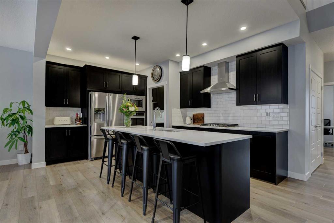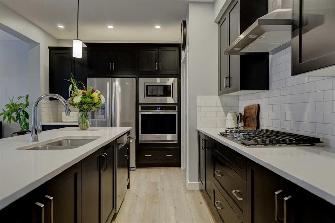35 Versant View SW
Calgary T2Y 0W9
MLS® Number: A2251979
$ 859,900
5
BEDROOMS
4 + 0
BATHROOMS
2,427
SQUARE FEET
2024
YEAR BUILT
This stunning family home offers the perfect blend of luxury, functionality, and peace of mind with a full new home warranty. Designed for today’s modern lifestyle, every detail has been thoughtfully crafted. Step inside to a bright, open floorplan featuring 9 ft ceilings on both the main and upper levels. The main floor boasts a rare bedroom with a private ensuite, ideal for guests, in-laws, or a dedicated home office. At the heart of the home, the chef-inspired kitchen is equipped with high-end KitchenAid gas appliances, a walkthrough mudroom and pantry, and seamless flow into the sun-soaked dining and living areas. It’s a space designed to impress whether entertaining or enjoying quiet family evenings. Upstairs, discover four spacious bedrooms, three full baths, and a versatile bonus room. The thoughtful design includes two luxurious primary retreats, each with private ensuites, plus an upper-level laundry room for everyday convenience. The lower level features soaring ceilings and a separate side entrance, offering fantastic potential for a future suite (with City of Calgary approval), extended family space, or rental income. Finished with durable James Hardie siding, elegant architectural details, and modern mechanicals (furnace, hot water tank, and roof all less than a year old), this home is built to last. Garage shelving adds extra storage practicality. Located in the vibrant new community of Alpine Park, you’ll enjoy access to scenic parks, schools, trails, and everyday amenities. The Shops of Buffalo Run including Costco, are minutes away, and with Calgary Transit now serving the neighborhood, you’ll love the added convenience. Don’t just buy a home — embrace a lifestyle where modern living meets community charm.
| COMMUNITY | Alpine Park |
| PROPERTY TYPE | Detached |
| BUILDING TYPE | House |
| STYLE | 2 Storey |
| YEAR BUILT | 2024 |
| SQUARE FOOTAGE | 2,427 |
| BEDROOMS | 5 |
| BATHROOMS | 4.00 |
| BASEMENT | Full, Unfinished |
| AMENITIES | |
| APPLIANCES | Dishwasher, Garage Control(s), Gas Stove, Microwave, Range Hood, Refrigerator, Washer/Dryer, Window Coverings |
| COOLING | None |
| FIREPLACE | N/A |
| FLOORING | Carpet, Tile, Vinyl Plank |
| HEATING | Forced Air |
| LAUNDRY | Upper Level |
| LOT FEATURES | Back Yard, Rectangular Lot |
| PARKING | Double Garage Attached |
| RESTRICTIONS | None Known |
| ROOF | Asphalt Shingle |
| TITLE | Fee Simple |
| BROKER | Real Estate Professionals Inc. |
| ROOMS | DIMENSIONS (m) | LEVEL |
|---|---|---|
| Entrance | 6`2" x 8`0" | Main |
| 3pc Bathroom | 8`10" x 4`11" | Main |
| Bedroom | 8`11" x 8`11" | Main |
| Living Room | 12`0" x 13`7" | Main |
| Dining Room | 10`6" x 13`11" | Main |
| Kitchen | 13`7" x 13`5" | Main |
| Pantry | 5`8" x 5`0" | Main |
| Mud Room | 9`8" x 7`5" | Main |
| Bonus Room | 13`9" x 15`9" | Upper |
| Bedroom - Primary | 12`4" x 14`3" | Upper |
| 5pc Ensuite bath | 10`2" x 8`9" | Upper |
| Bedroom | 8`10" x 12`1" | Upper |
| 3pc Ensuite bath | 4`11" x 10`8" | Upper |
| Bedroom | 8`11" x 10`4" | Upper |
| Bedroom | 12`4" x 12`8" | Upper |
| 4pc Bathroom | 10`2" x 4`11" | Upper |
| Laundry | 9`10" x 5`5" | Upper |

