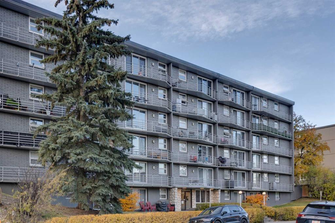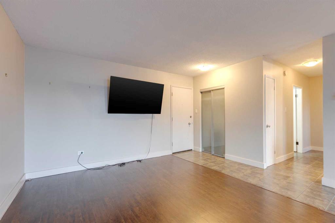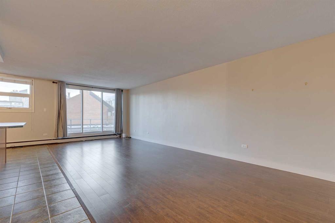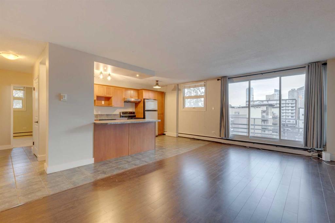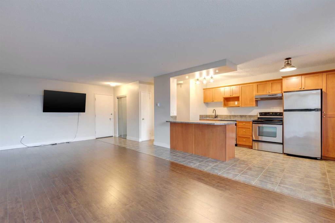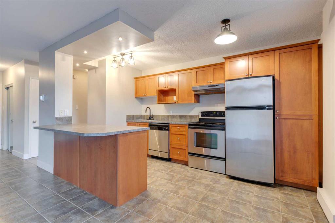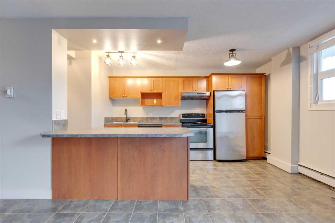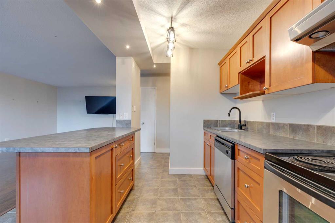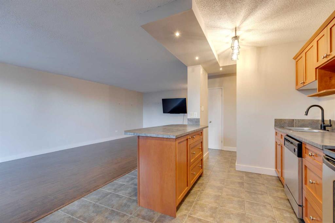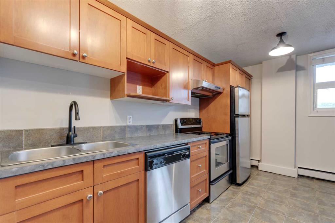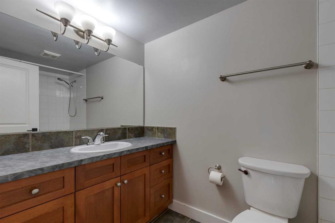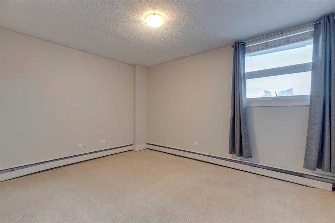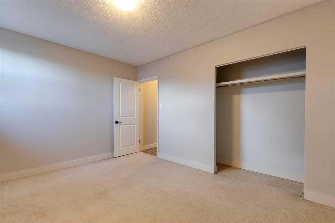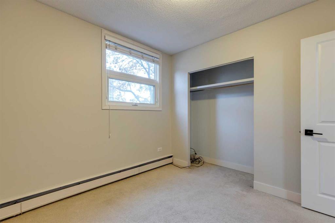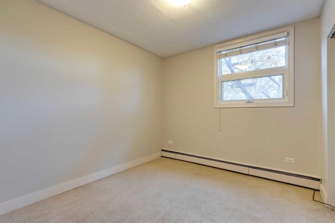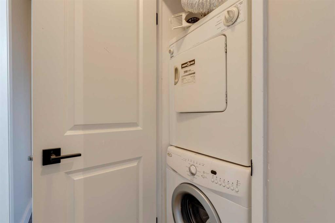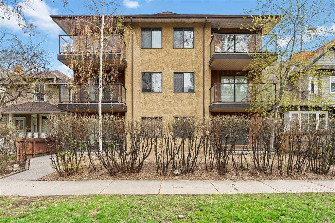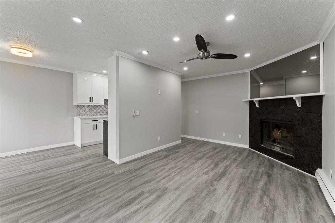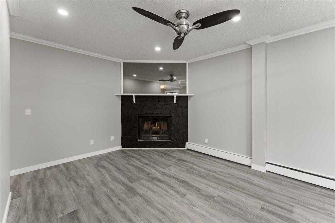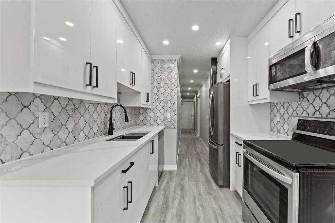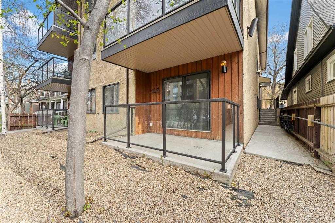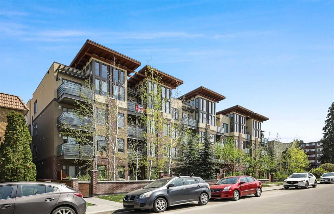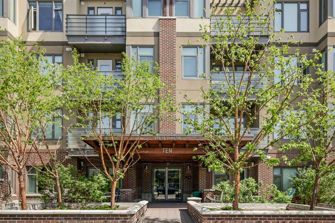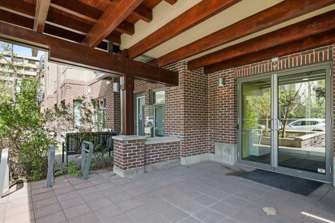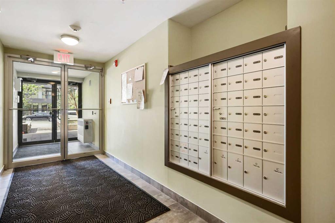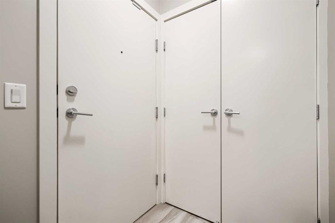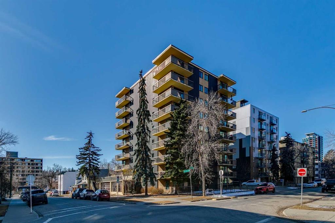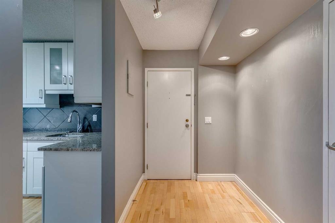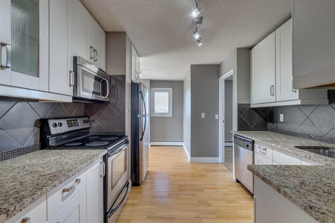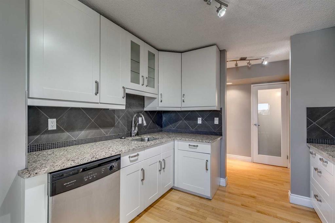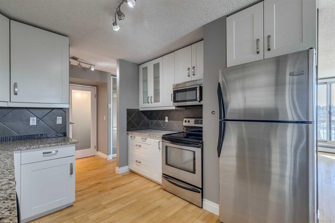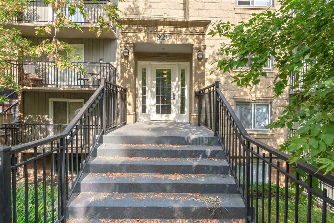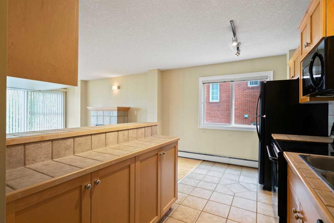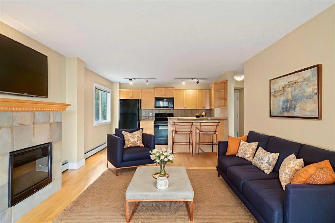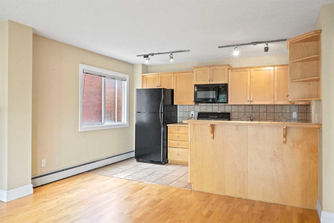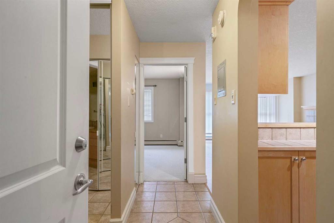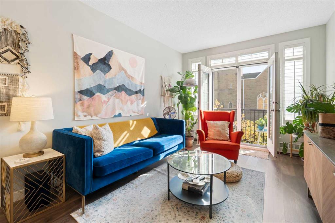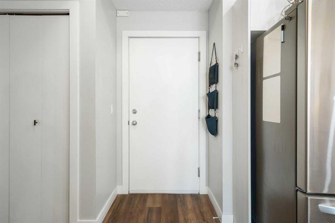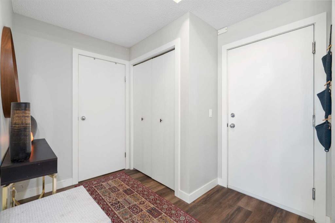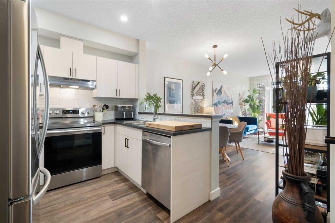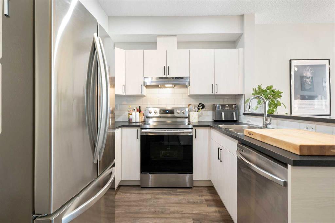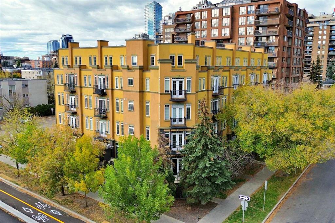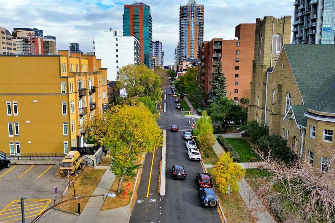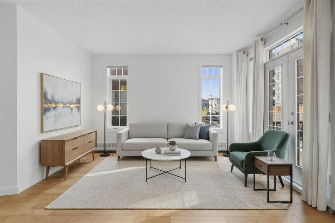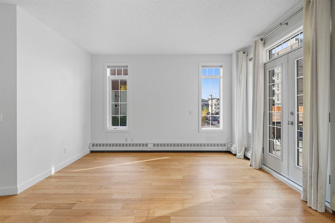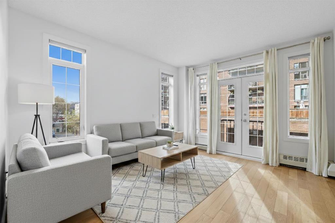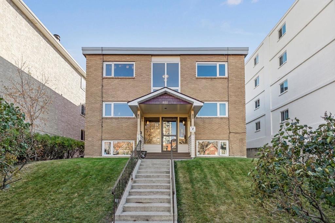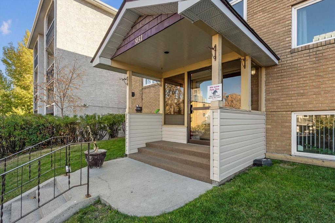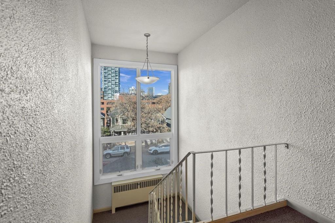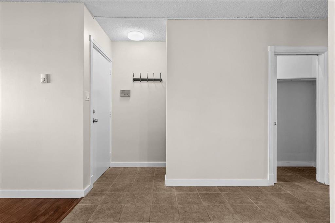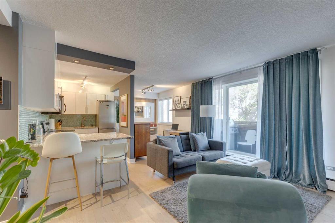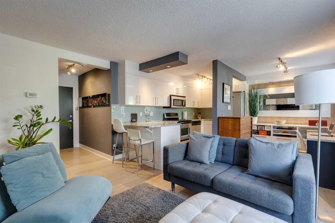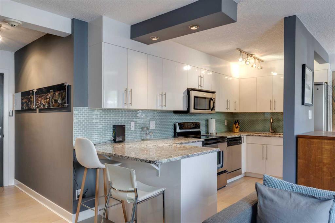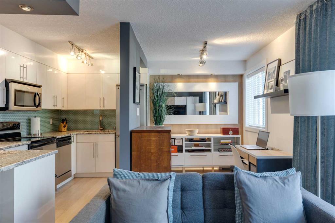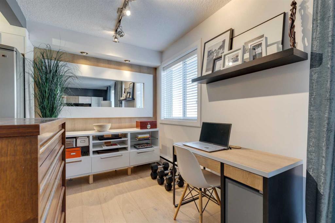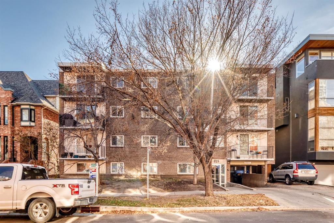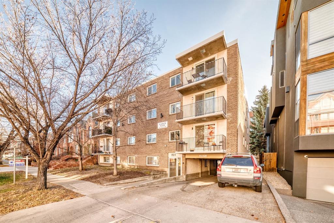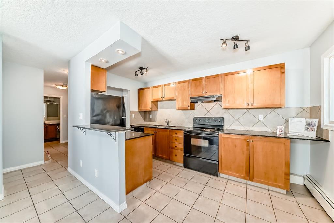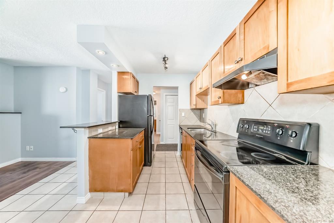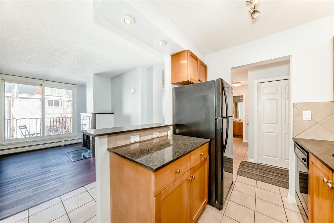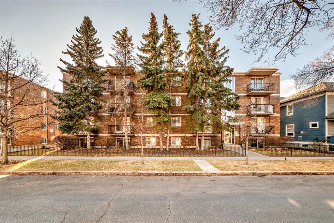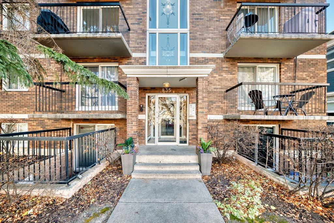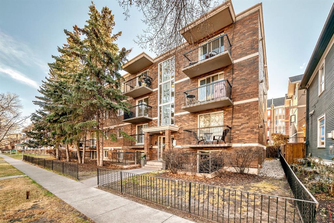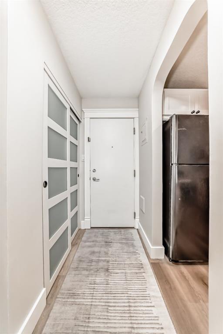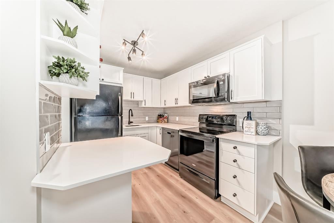402, 1027 Cameron Avenue SW
Calgary T2T 0K3
MLS® Number: A2267146
$ 270,000
2
BEDROOMS
1 + 0
BATHROOMS
877
SQUARE FEET
1962
YEAR BUILT
Open concept concrete building with 2 BEDROOMS + 1 bath and IN-SUITE LAUNDRY has been remodeled with designer colors and offers an abundance of light throughout. The open layout includes a renovated kitchen with maple shaker cabinets, stainless steel appliances & a spacious island open to the living & dining room with access to your private oversized balcony with downtown views. Two large bedrooms each with large windows & a shared 4-piece bathroom. Fantastic inner-city location within walking distance to the Downtown core, public transportation, and everything that trendy 17th Avenue has to offer. Don't forget the covered assigned parking stall.
| COMMUNITY | Lower Mount Royal |
| PROPERTY TYPE | Apartment |
| BUILDING TYPE | High Rise (5+ stories) |
| STYLE | Single Level Unit |
| YEAR BUILT | 1962 |
| SQUARE FOOTAGE | 877 |
| BEDROOMS | 2 |
| BATHROOMS | 1.00 |
| BASEMENT | |
| AMENITIES | |
| APPLIANCES | Dishwasher, Electric Stove, Microwave, Range Hood, Refrigerator, Washer/Dryer Stacked, Window Coverings |
| COOLING | None |
| FIREPLACE | N/A |
| FLOORING | Ceramic Tile, Hardwood |
| HEATING | Baseboard |
| LAUNDRY | In Unit |
| LOT FEATURES | |
| PARKING | Parkade |
| RESTRICTIONS | Pet Restrictions or Board approval Required |
| ROOF | |
| TITLE | Fee Simple |
| BROKER | RE/MAX Realty Professionals |
| ROOMS | DIMENSIONS (m) | LEVEL |
|---|---|---|
| Eat in Kitchen | 10`6" x 13`6" | Main |
| Dining Room | 10`8" x 10`0" | Main |
| Living Room | 10`8" x 16`4" | Main |
| Foyer | 3`2" x 7`1" | Main |
| Laundry | 2`2" x 2`2" | Main |
| Bedroom - Primary | 13`3" x 10`6" | Main |
| Bedroom | 9`10" x 9`5" | Main |
| 4pc Bathroom | 8`6" x 4`11" | Main |

