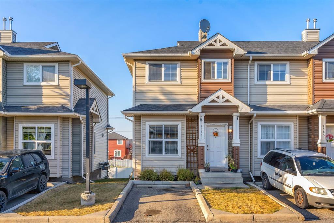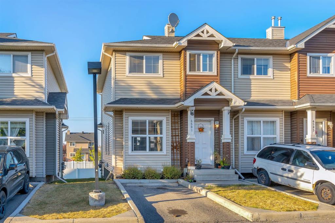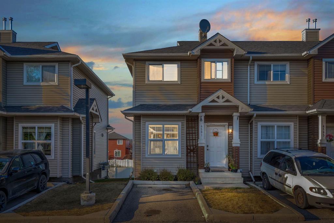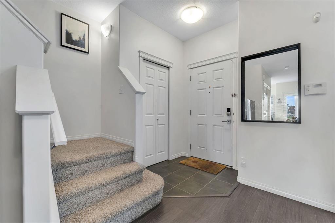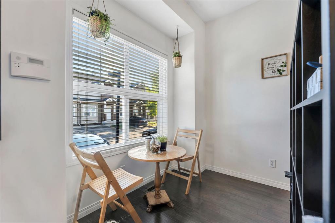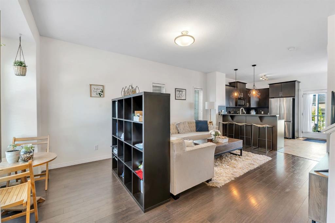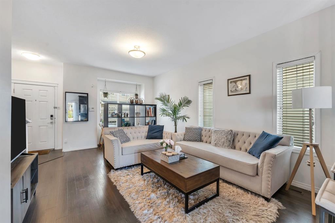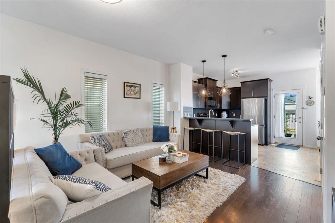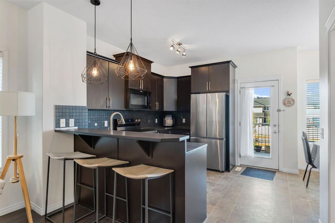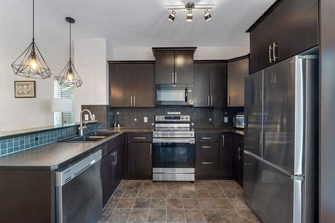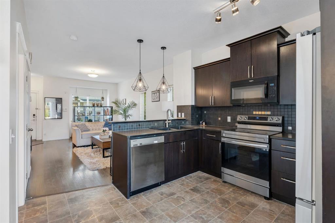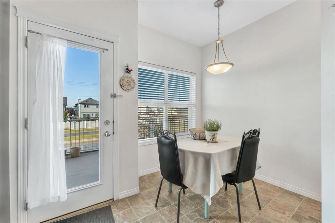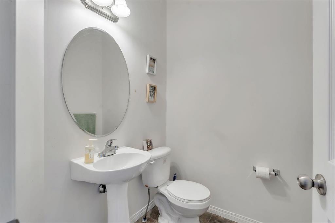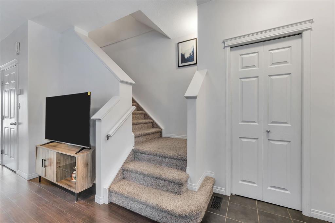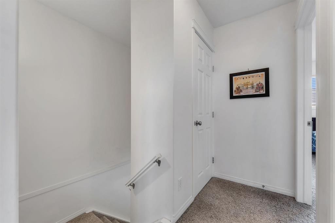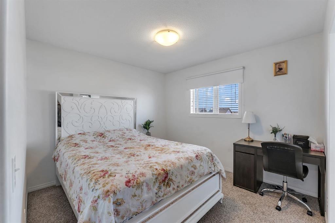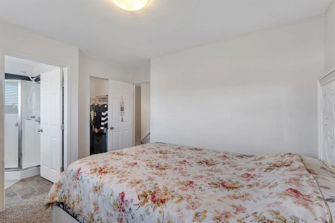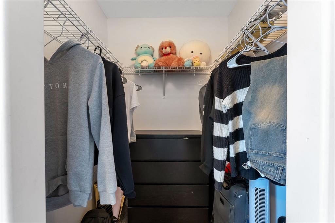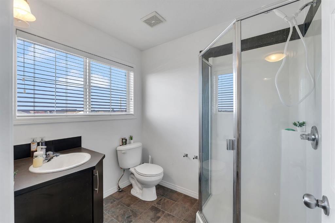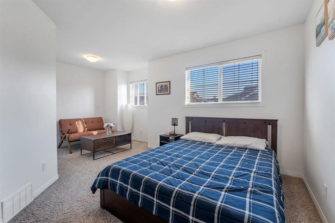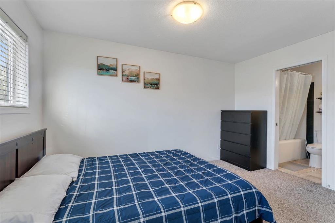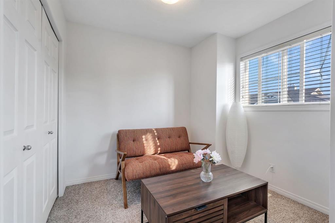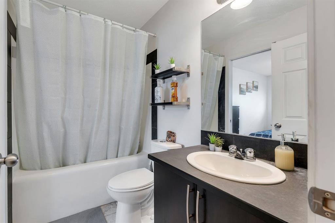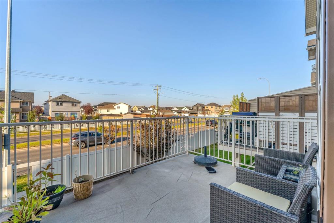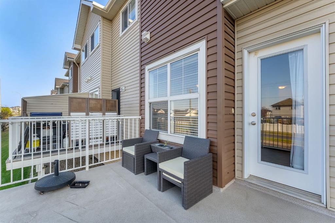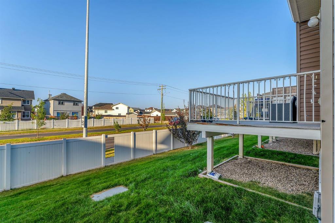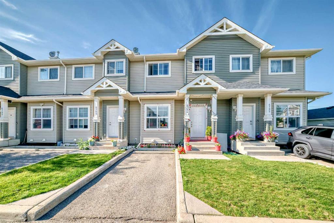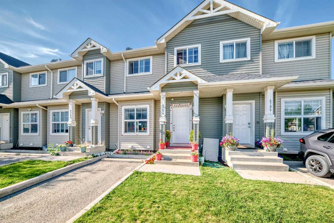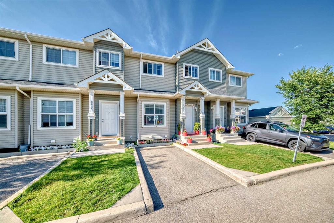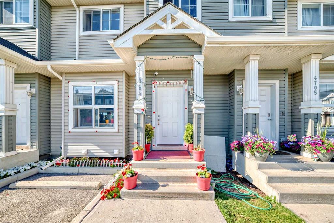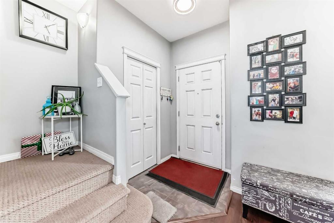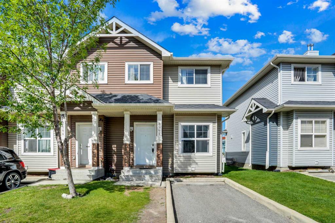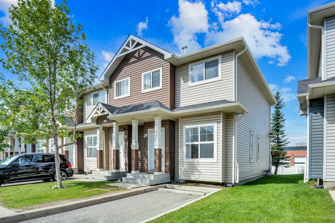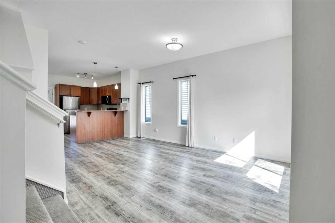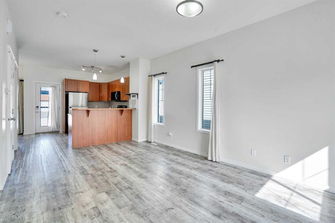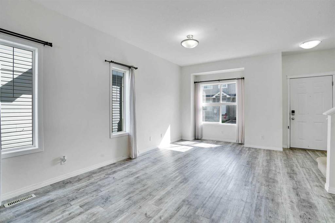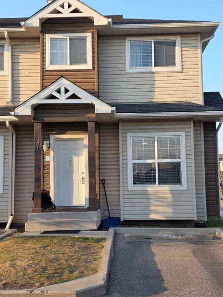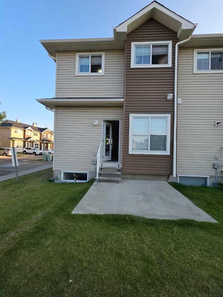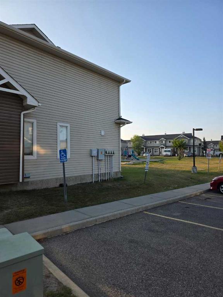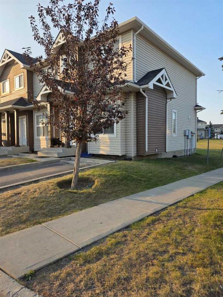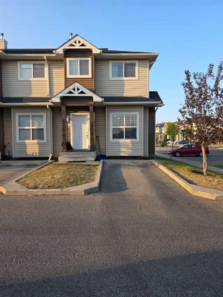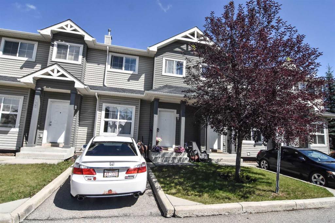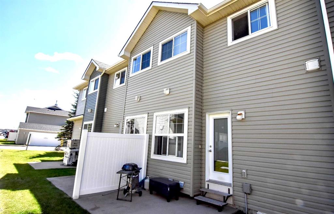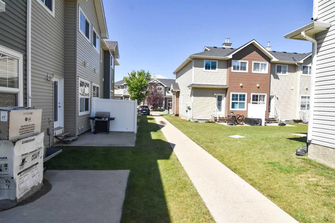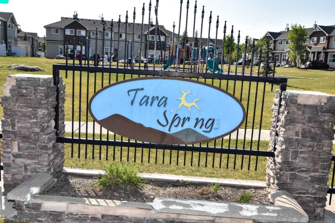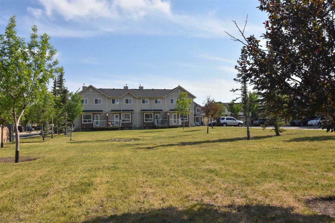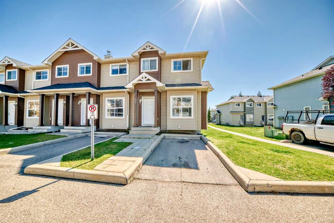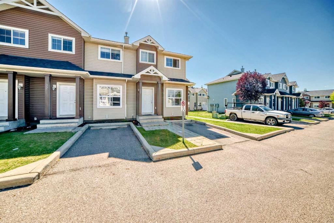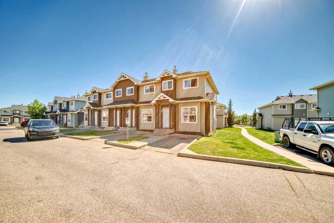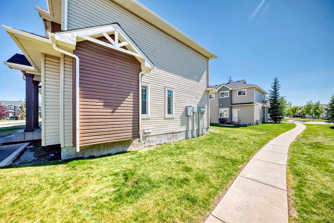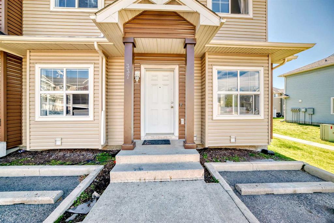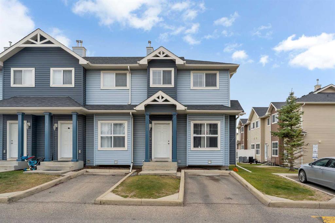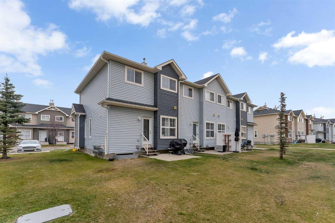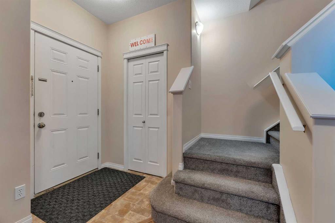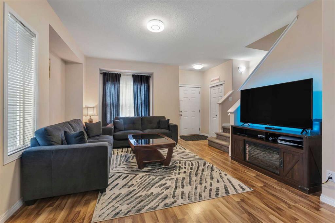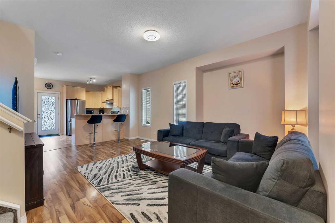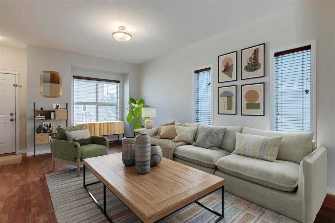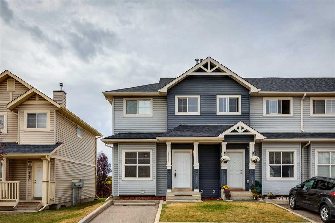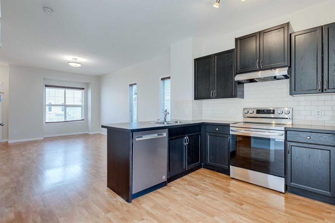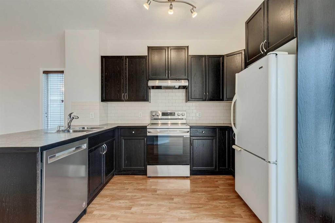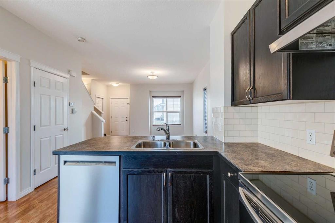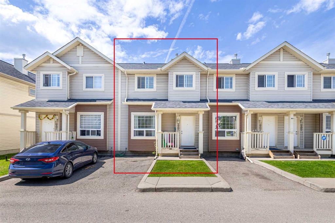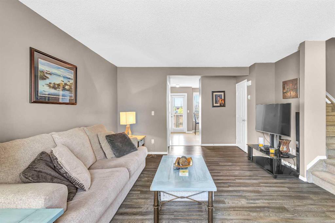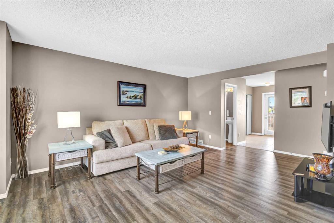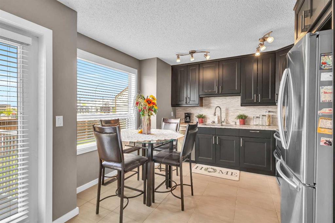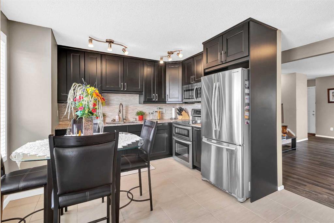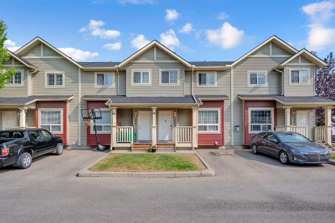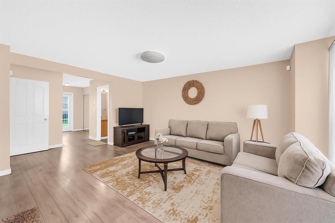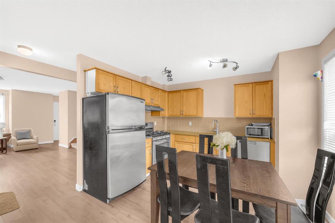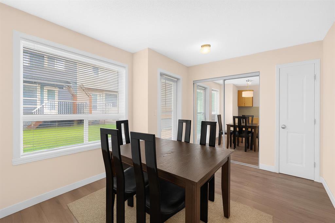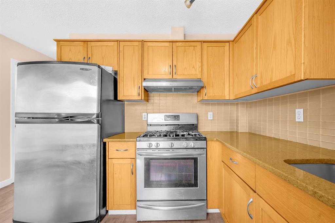4501, 111 Tarawood Lane NE
Calgary T3J 0H1
MLS® Number: A2257688
$ 349,990
2
BEDROOMS
2 + 1
BATHROOMS
1,049
SQUARE FEET
2007
YEAR BUILT
This bright and well-kept end-unit townhome offers extra side windows for natural light and a spacious raised deck. The main floor features laminate flooring, soaring 9' ceilings, a large front living room, a modern kitchen with a raised breakfast bar, a dining area by the window, and a convenient half bath. Upstairs, you’ll find two large bedrooms, each with its own ensuite bathroom ideal for or a guest suite. Updated with new stainless steel appliances and additional upgrades throughout, this home is move-in ready. The partially developed basement includes large windows, a washer & dryer, plenty of storage space, and room for a home gym. Mechanical updates include a furnace with humidifier and a newer hot water tank. The seller is even willing to leave some furniture behind! With a parking pad right at your front door, this home makes an excellent and affordable starter option. Don’t wait—call your realtor today before it’s gone!
| COMMUNITY | Taradale |
| PROPERTY TYPE | Row/Townhouse |
| BUILDING TYPE | Four Plex |
| STYLE | 2 Storey |
| YEAR BUILT | 2007 |
| SQUARE FOOTAGE | 1,049 |
| BEDROOMS | 2 |
| BATHROOMS | 3.00 |
| BASEMENT | Partial, Partially Finished |
| AMENITIES | |
| APPLIANCES | Dishwasher, Electric Stove, Microwave Hood Fan, Refrigerator, Washer/Dryer |
| COOLING | None |
| FIREPLACE | N/A |
| FLOORING | Carpet, Ceramic Tile, Laminate |
| HEATING | Forced Air, Natural Gas |
| LAUNDRY | In Basement |
| LOT FEATURES | Front Yard, Landscaped, Level, Low Maintenance Landscape, Street Lighting |
| PARKING | Assigned, Parking Pad |
| RESTRICTIONS | Pet Restrictions or Board approval Required |
| ROOF | Asphalt Shingle |
| TITLE | Fee Simple |
| BROKER | PREP Realty |
| ROOMS | DIMENSIONS (m) | LEVEL |
|---|---|---|
| Living Room | 12`10" x 19`9" | Main |
| Kitchen | 11`2" x 11`10" | Main |
| Dining Room | 6`1" x 8`5" | Main |
| 2pc Bathroom | 5`7" x 5`2" | Main |
| Bedroom | 11`9" x 11`4" | Upper |
| 3pc Ensuite bath | 6`2" x 7`5" | Upper |
| Bedroom - Primary | 17`2" x 14`8" | Upper |
| 4pc Bathroom | 8`0" x 4`11" | Upper |

