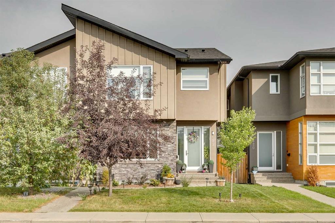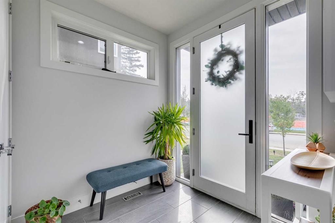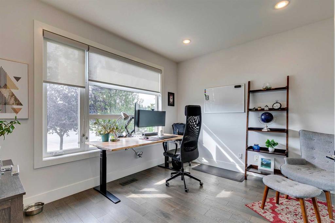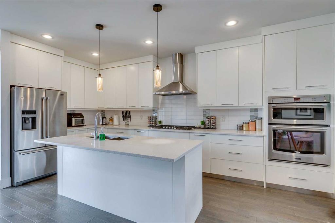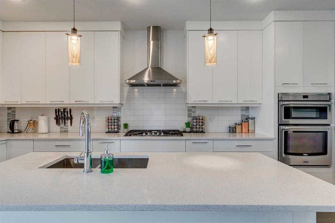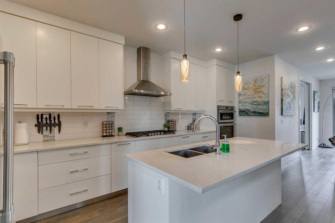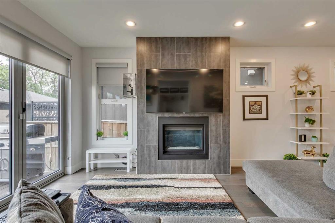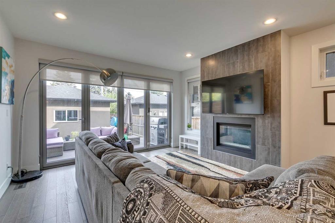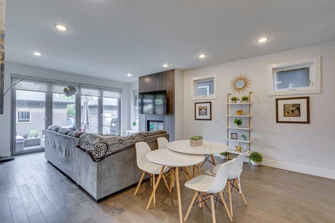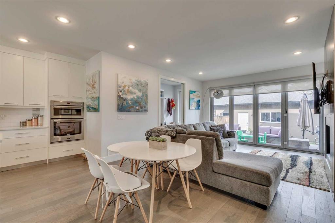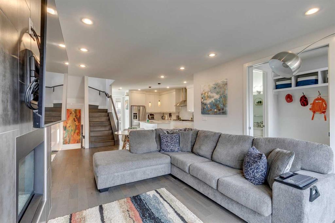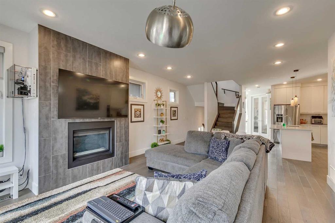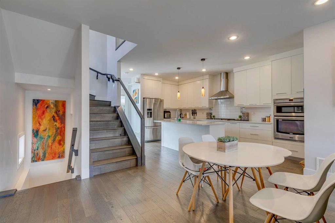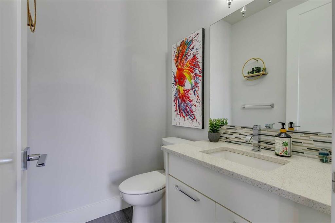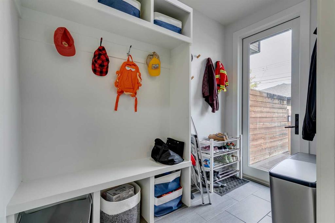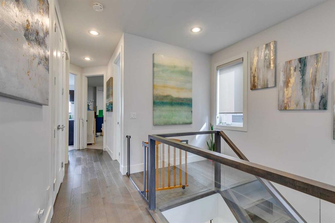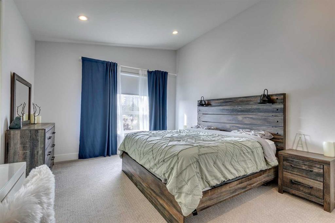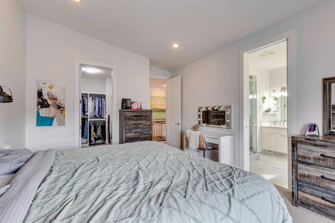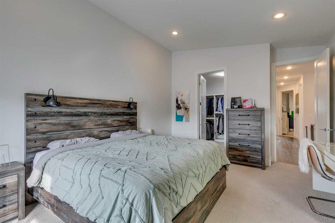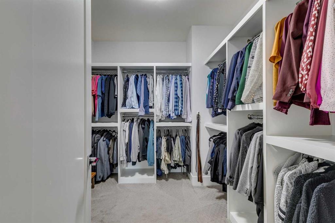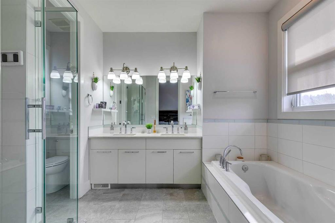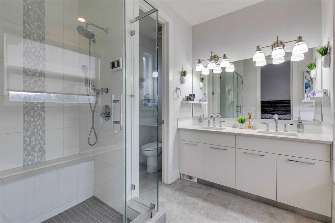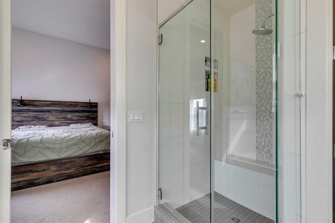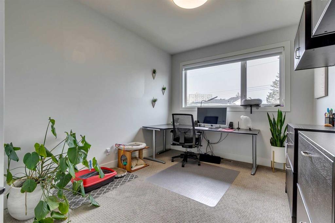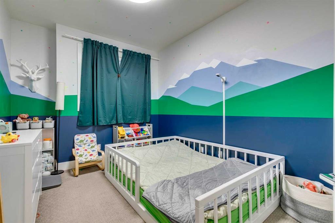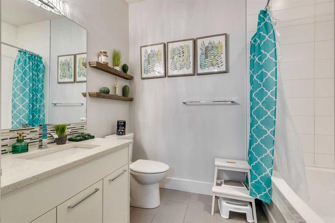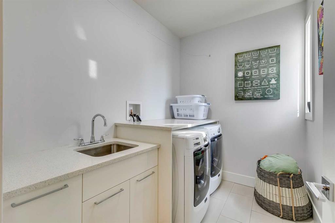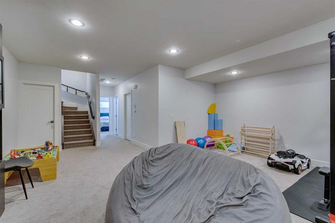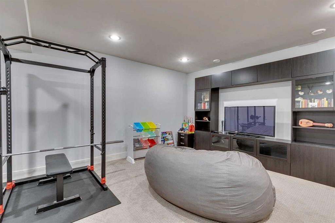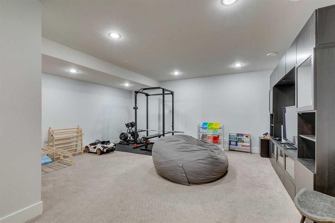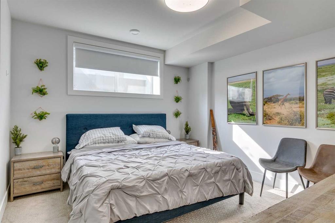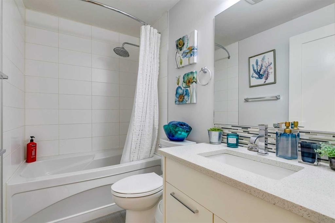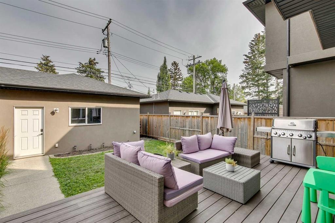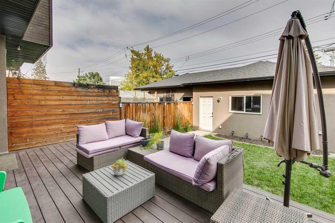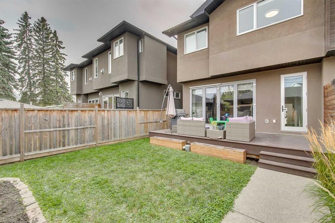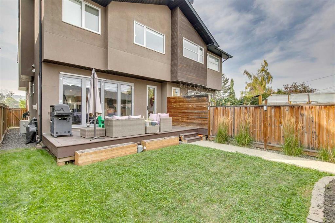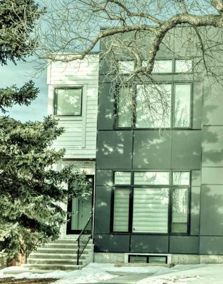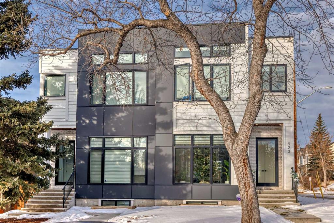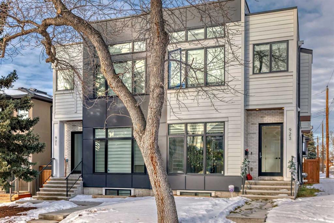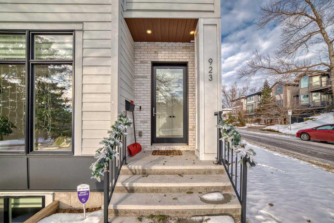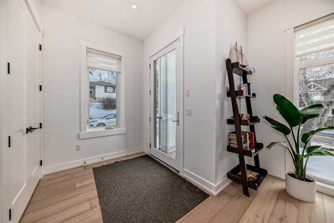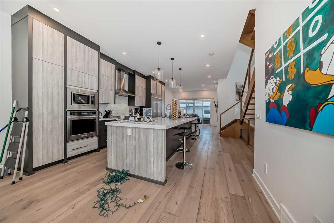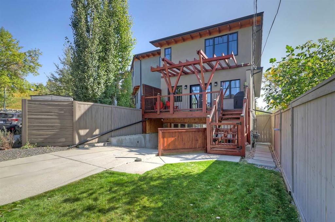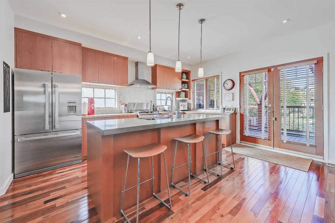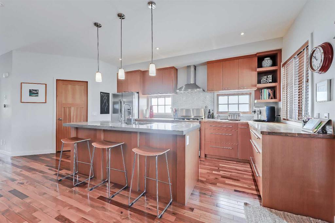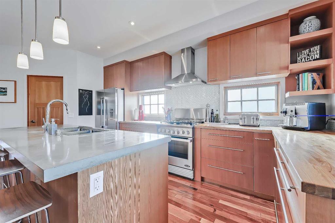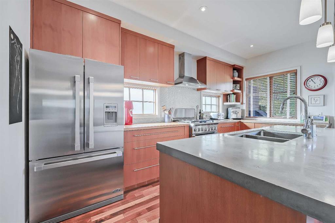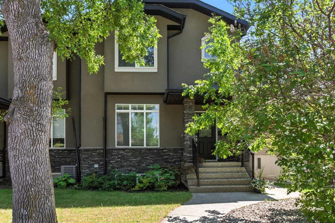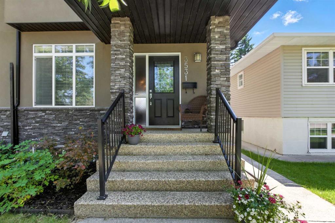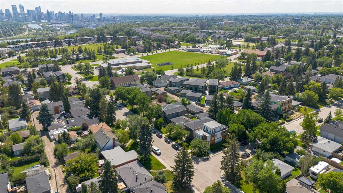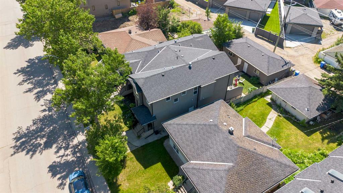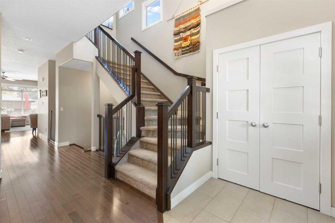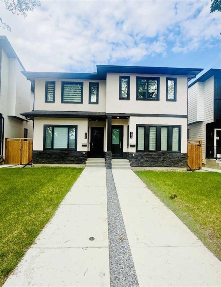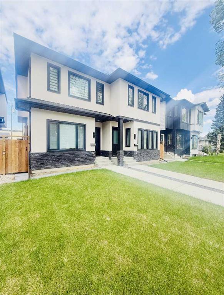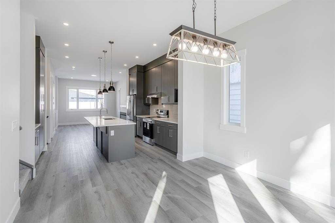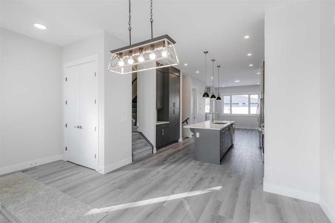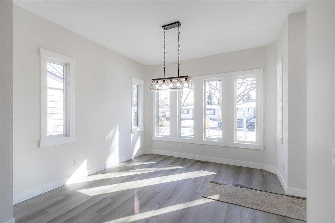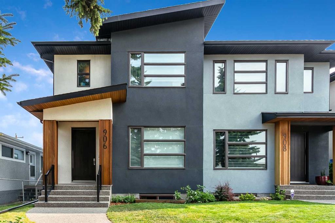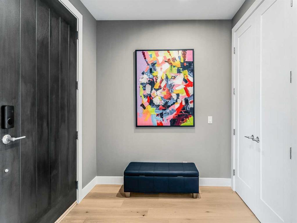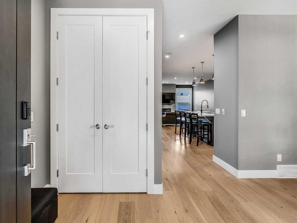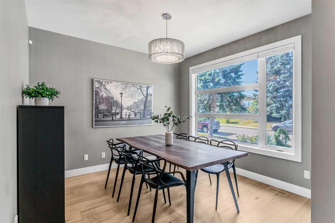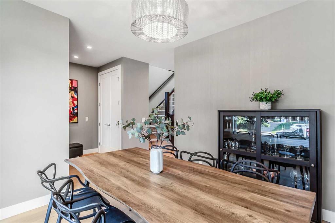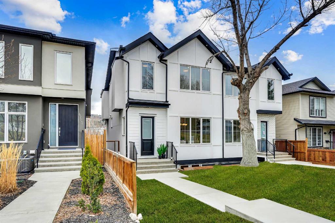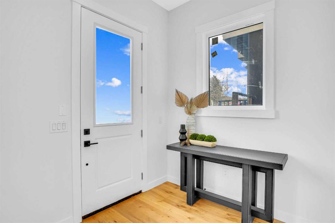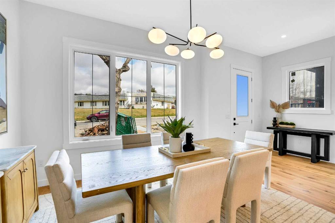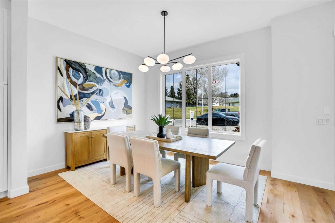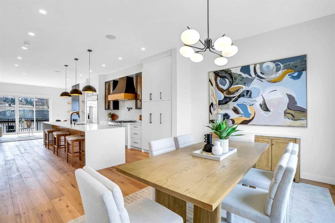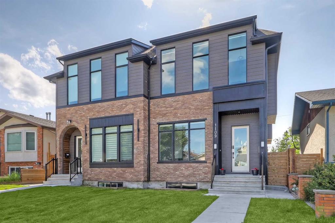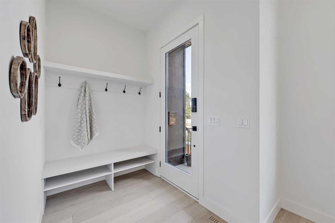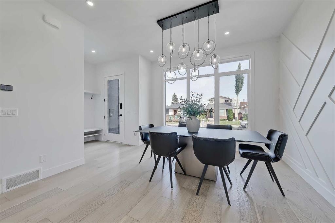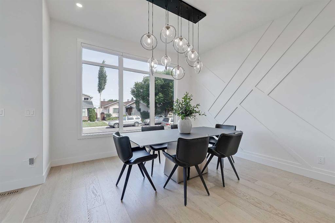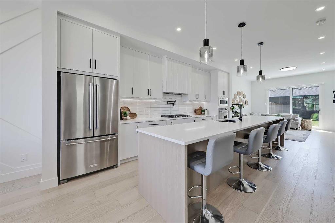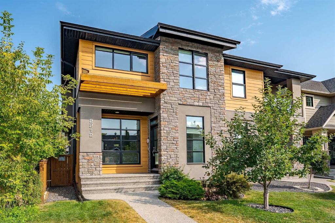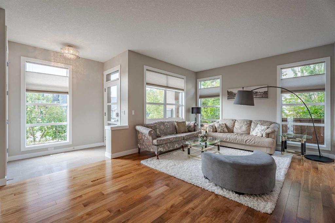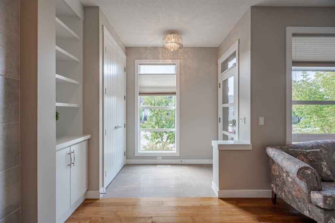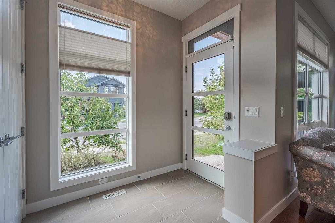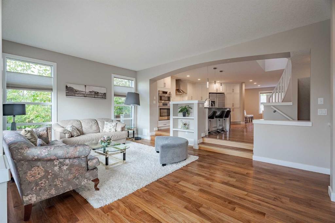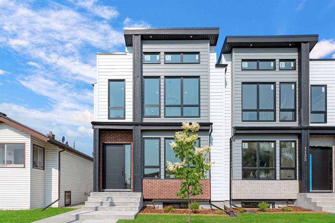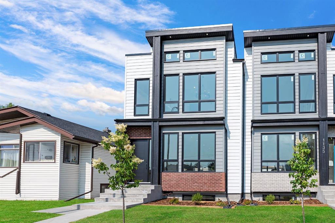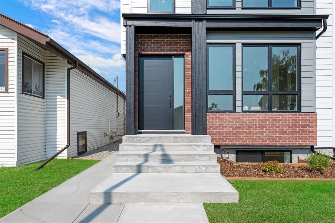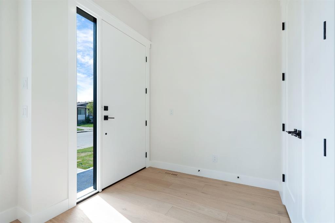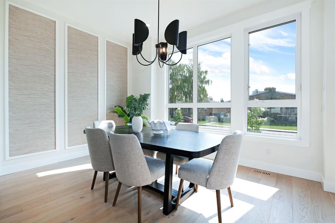522 37 Street NW
Calgary T2N3B8
MLS® Number: A2255904
$ 890,000
4
BEDROOMS
3 + 1
BATHROOMS
2013
YEAR BUILT
Meet “PRESLEY” - a contemporary two-storey semi-detached in Parkdale that checks all the boxes! Striking curb appeal is defined by clean architectural lines, expansive windows, and modern materials complemented by thoughtful landscaping. Inside, the airy feel continues with large windows throughout. A front office/den with glass French doors offers the perfect work-from-home space. The sleek white kitchen features island seating, ample storage, and a premium Maytag appliance package with wall oven and five-burner gas cooktop. The open-plan main floor flows seamlessly through the dining area into the living room, anchored by a stylish gas fireplace. A well-designed mudroom with built-in storage and sliding door completes this level. Enjoy indoor–outdoor living with a full accordion patio door that opens the back of the home entirely. The backyard is ready for entertaining with a spacious deck and eco-friendly, resilient ground cover of both grass and clover. From here, you’ll find easy access to your double detached insulated garage. Upstairs, three bedrooms include a stunning primary retreat with a five-piece ensuite and large walk-in closet. A convenient laundry room with sink and a full bathroom serve the second level. The basement adds versatile flex space — perfect for movie nights (entertainment centre and oversized bean bag included), a home gym, or additional office. A generous fourth bedroom with walk-in closet is ideal for guests or teenagers. Hot water and heating are powered by a reliable, quiet, and efficient Noritz combi-boiler that has been regularly serviced. Comfort and peace of mind continue with central A/C, a Nest thermostat, and a radon mitigation system. This prime location puts you steps from the Bow River pathway system and minutes from Foothills & Children’s Hospitals, the University of Calgary, McMahon Stadium, the new Arthur J. E. Child Comprehensive Cancer Centre, and downtown. Parks, transit, coffee shops, and restaurants are all close at hand.
| COMMUNITY | Parkdale |
| PROPERTY TYPE | Semi Detached (Half Duplex) |
| BUILDING TYPE | Duplex |
| STYLE | 2 Storey, Side by Side |
| YEAR BUILT | 2013 |
| SQUARE FOOTAGE | 2,011 |
| BEDROOMS | 4 |
| BATHROOMS | 4.00 |
| BASEMENT | Finished, Full |
| AMENITIES | |
| APPLIANCES | Built-In Oven, Central Air Conditioner, Dishwasher, Gas Cooktop, Microwave, Range Hood, Refrigerator, Washer/Dryer |
| COOLING | Central Air |
| FIREPLACE | Gas, Tile |
| FLOORING | Carpet, Hardwood, Tile |
| HEATING | Forced Air |
| LAUNDRY | Upper Level |
| LOT FEATURES | Rectangular Lot |
| PARKING | Double Garage Detached |
| RESTRICTIONS | None Known |
| ROOF | Asphalt Shingle |
| TITLE | Fee Simple |
| BROKER | Renzo Real Estate Inc. |
| ROOMS | DIMENSIONS (m) | LEVEL |
|---|---|---|
| 4pc Bathroom | 8`0" x 5`0" | Basement |
| Bedroom | 13`11" x 12`4" | Basement |
| Game Room | 19`3" x 23`8" | Basement |
| 2pc Bathroom | 5`0" x 5`6" | Main |
| Dining Room | 11`3" x 8`0" | Main |
| Kitchen | 8`8" x 17`11" | Main |
| Living Room | 14`6" x 15`7" | Main |
| Den | 12`5" x 11`0" | Main |
| 4pc Bathroom | 8`8" x 8`5" | Upper |
| 5pc Ensuite bath | 8`10" x 23`5" | Upper |
| Bedroom | 9`11" x 14`10" | Upper |
| Bedroom | 9`8" x 14`5" | Upper |
| Laundry | 8`11" x 6`6" | Upper |
| Bedroom - Primary | 12`6" x 17`11" | Upper |
| Walk-In Closet | 8`10" x 9`8" | Upper |

