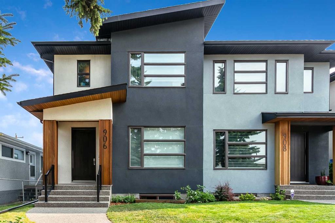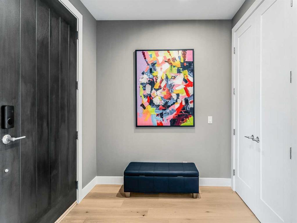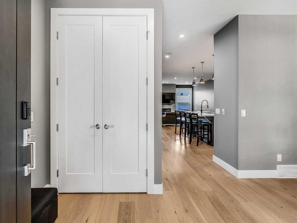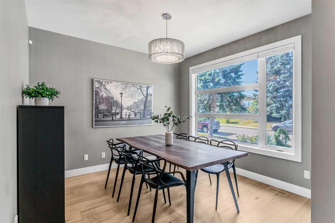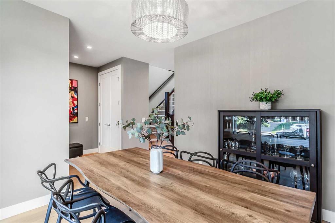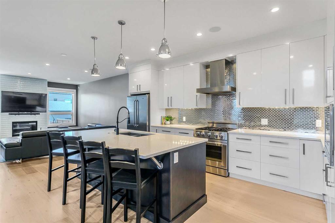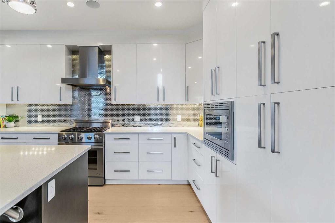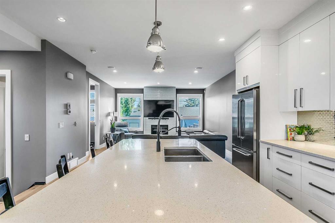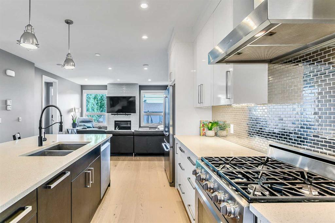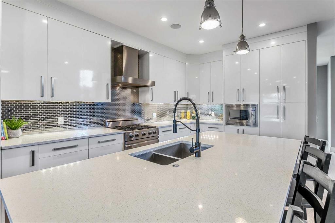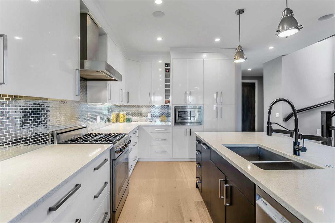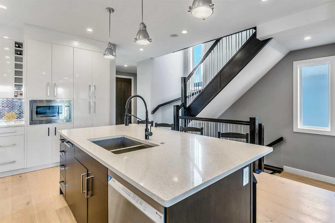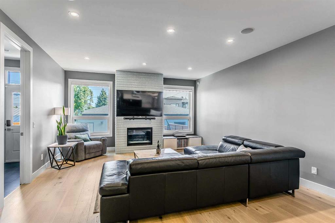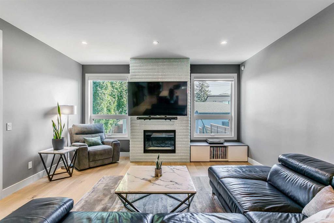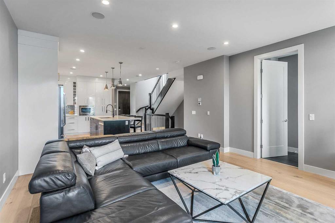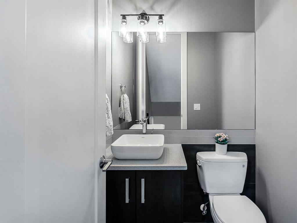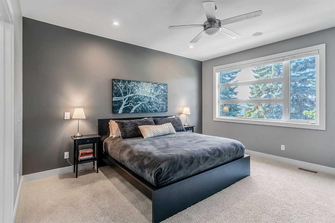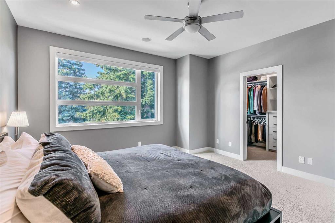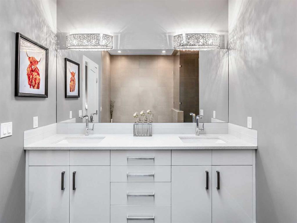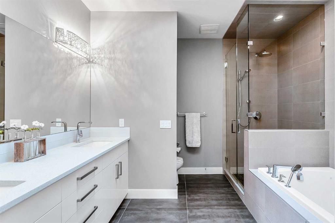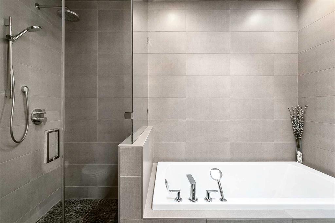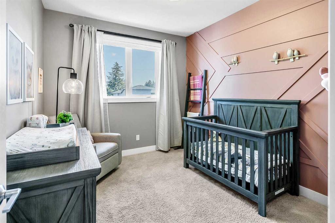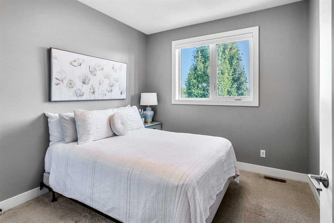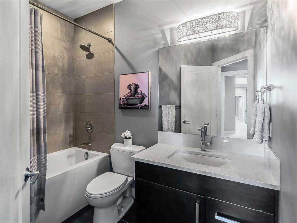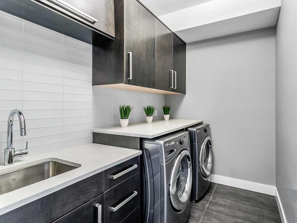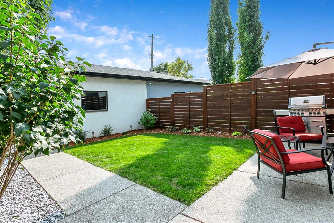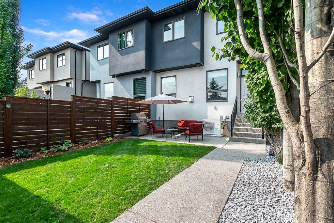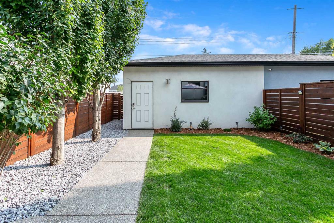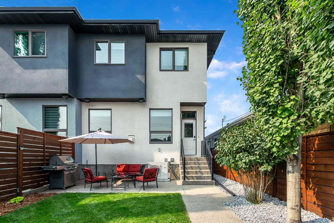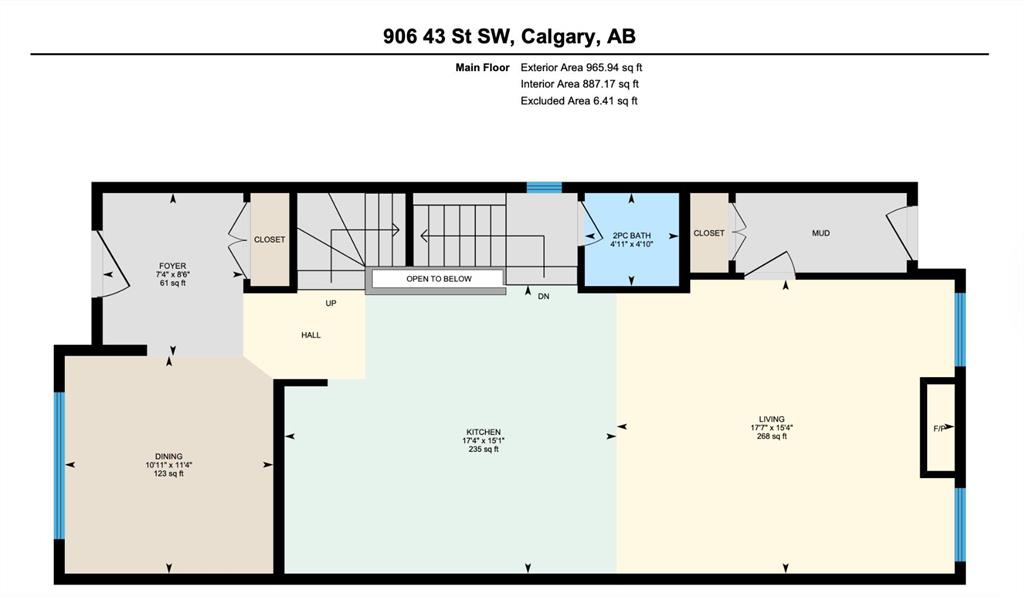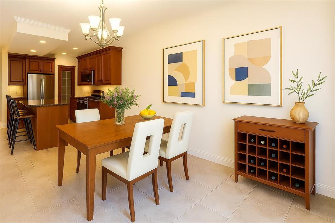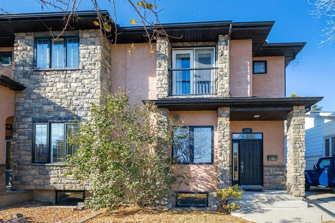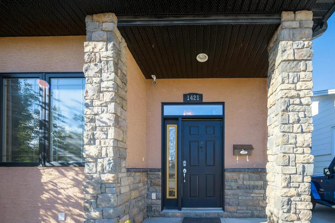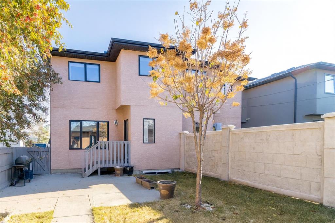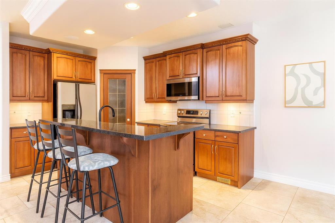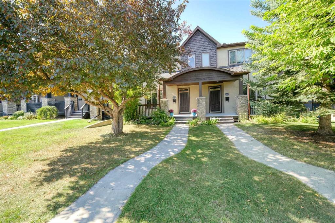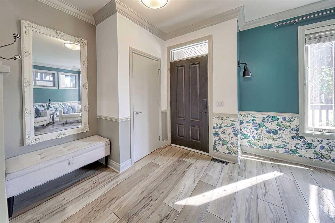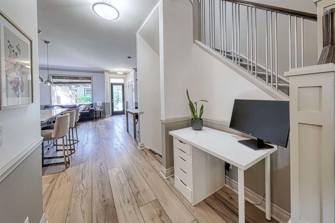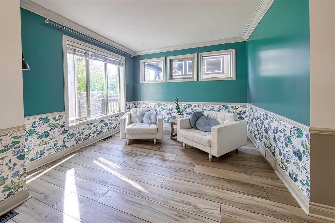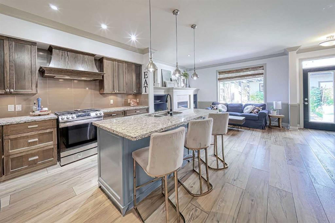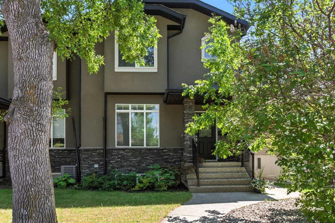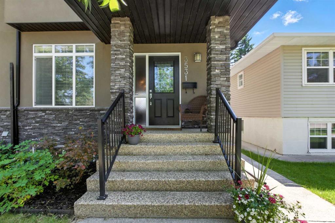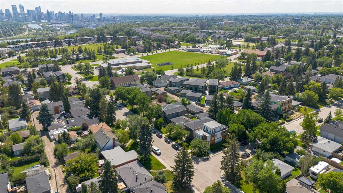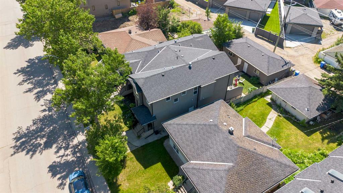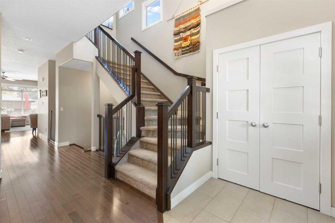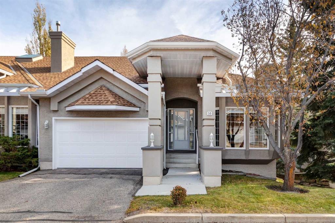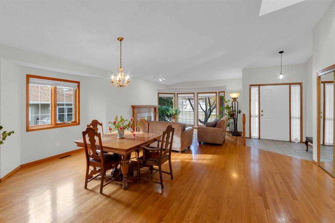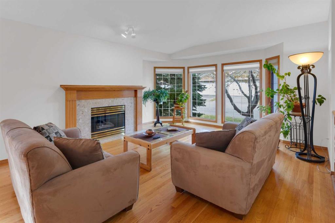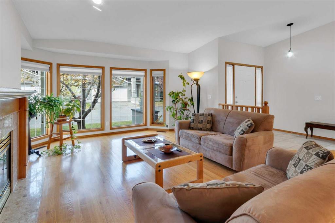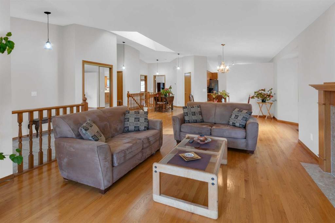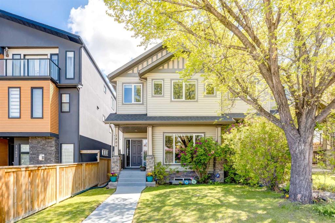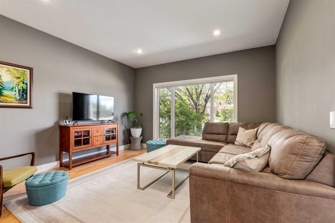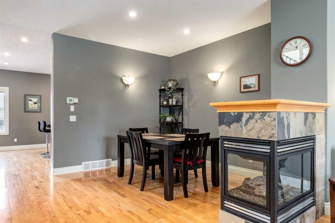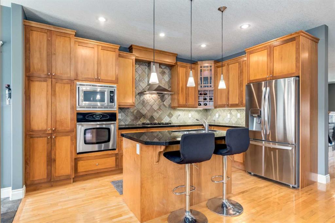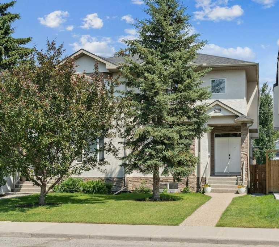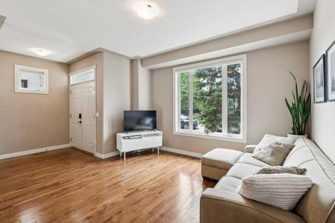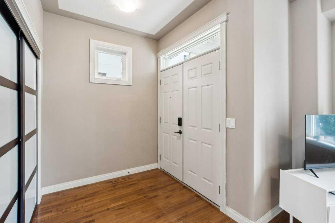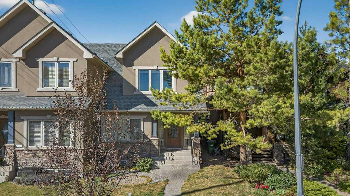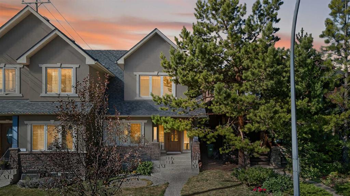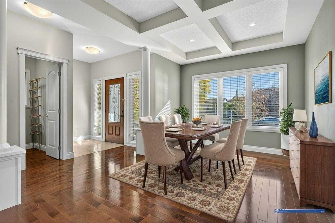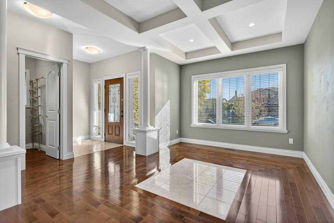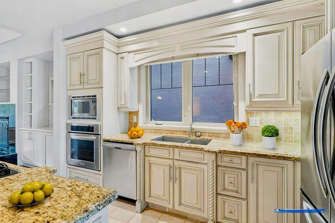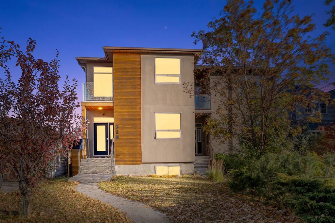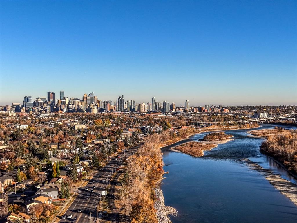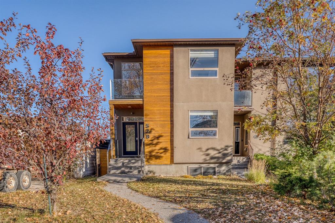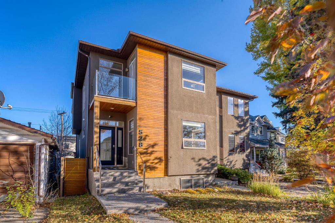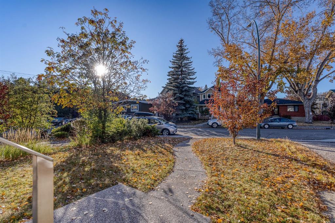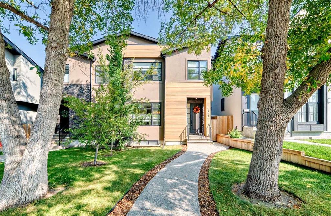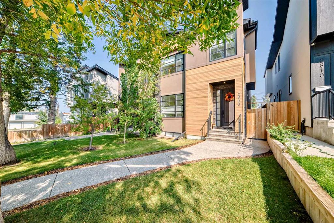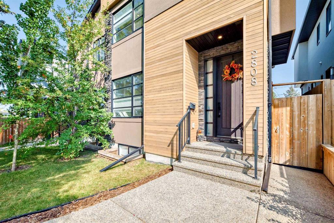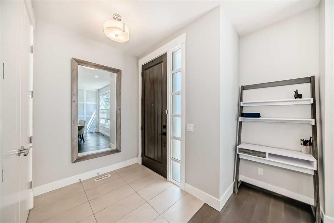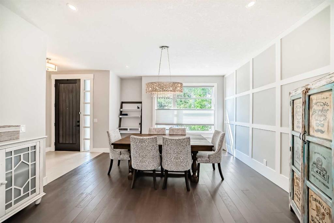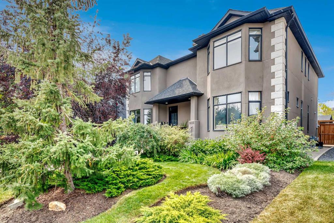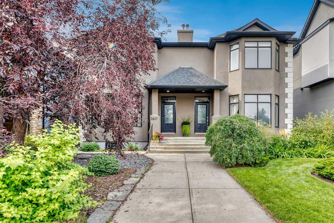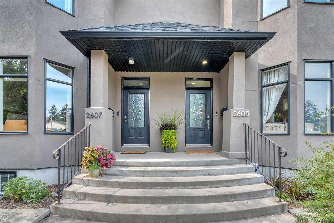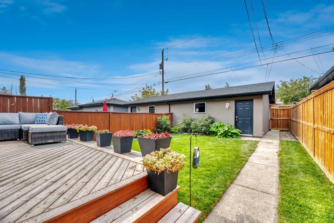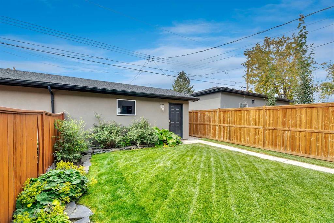906 43 Street SW
Calgary T3C 1Z7
MLS® Number: A2258481
$ 830,000
3
BEDROOMS
2 + 1
BATHROOMS
1,976
SQUARE FEET
2014
YEAR BUILT
This gorgeous home is in a phenomenal location in the mature community of Rosscarrock, within walking distance to schools, parks, Westbrook mall, the LRT station, the Nicholls Family Library, and the community hall. The property has meticulous landscaping and a private backyard oasis. Beautiful wide plank engineered hardwood floors, tall 9’ ceilings, 8’ doors and an abundance of natural light provide a warm and welcoming first impression. The front flex room overlooking the street offers versatility as a formal dining room or home office. Culinary creativity is inspired in the stunning chef’s kitchen featuring quartz countertops, full-height cabinetry, dove tail drawers, a gas cooktop, high-end Dacor stainless steel appliances, and a large centre island with seating. A centred floor-to-ceiling tile fireplace flanked by windows invites everyone to gather in the living room, where built-in speakers set the mood for relaxing or hosting. Step outside to the ground-level patio, complete with outdoor speakers and a BBQ gas line for convenient entertaining. This private outdoor space is surrounded by lush landscaping and mature trees, all tucked behind the double detached garage. Practical design continues with an enclosed mudroom to keep seasonal clutter hidden away. A sunny skylight illuminates the stairway leading to the upper level. Convenient upper floor laundry has ample storage, folding space, and a sink. The primary suite is an indulgent retreat with a spacious layout, a custom walk-in closet, and a luxurious ensuite featuring dual vanities, a deep soaker tub, a separate 10mm shower, and a skylight for endless natural light. Two additional bedrooms (one with its own walk-in closet) share the well-appointed 4-piece main bathroom. The basement is ready for your dream development with two windows, 9’ ceilings, and a 3-piece bathroom rough-in. Additional upgrades include a brand-new central air conditioning unit (the quietest version available), freshly painted throughout, Grohe faucets throughout, central vacuum, triple-pane windows & custom window coverings. This beautiful yet practical home truly has everything on your wish list, plus an unbeatable location close to 17th Avenue and Bow Trail while still being sheltered from the noise, giving you the best of both worlds.
| COMMUNITY | Rosscarrock |
| PROPERTY TYPE | Semi Detached (Half Duplex) |
| BUILDING TYPE | Duplex |
| STYLE | 2 Storey, Side by Side |
| YEAR BUILT | 2014 |
| SQUARE FOOTAGE | 1,976 |
| BEDROOMS | 3 |
| BATHROOMS | 3.00 |
| BASEMENT | Full, Unfinished |
| AMENITIES | |
| APPLIANCES | Central Air Conditioner, Dishwasher, Dryer, Garage Control(s), Garburator, Gas Range, Microwave, Range Hood, Refrigerator, Washer, Window Coverings |
| COOLING | Central Air |
| FIREPLACE | Gas, Living Room, Tile |
| FLOORING | Carpet, Hardwood, Tile |
| HEATING | Fireplace(s), Forced Air, Natural Gas |
| LAUNDRY | Laundry Room, Sink, Upper Level |
| LOT FEATURES | Back Lane, Back Yard, Few Trees, Front Yard, Landscaped, Lawn, Level, Rectangular Lot |
| PARKING | Double Garage Detached |
| RESTRICTIONS | None Known |
| ROOF | Asphalt Shingle |
| TITLE | Fee Simple |
| BROKER | eXp Realty |
| ROOMS | DIMENSIONS (m) | LEVEL |
|---|---|---|
| Kitchen | 15`1" x 17`4" | Main |
| Dining Room | 11`4" x 10`11" | Main |
| Living Room | 15`4" x 17`7" | Main |
| 2pc Bathroom | 0`0" x 0`0" | Main |
| Bedroom - Primary | 14`8" x 14`10" | Upper |
| 5pc Ensuite bath | 0`0" x 0`0" | Upper |
| Bedroom | 9`8" x 11`6" | Upper |
| Bedroom | 9`9" x 12`0" | Upper |
| 4pc Bathroom | 0`0" x 0`0" | Upper |
| Laundry | 8`8" x 5`11" | Upper |

