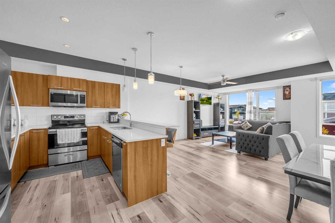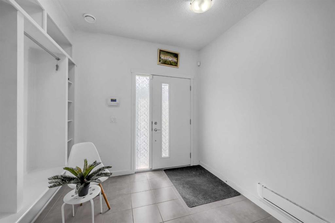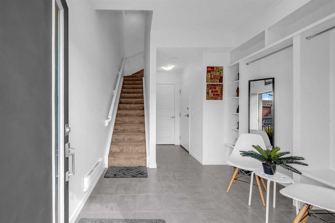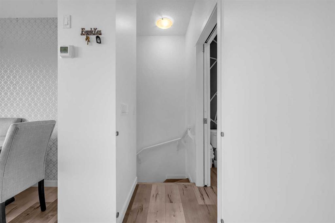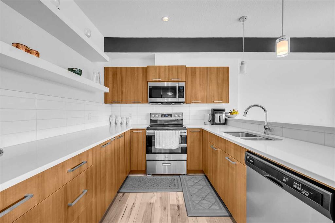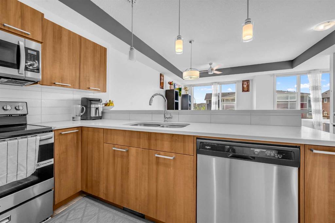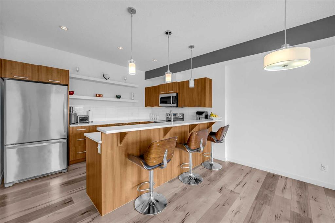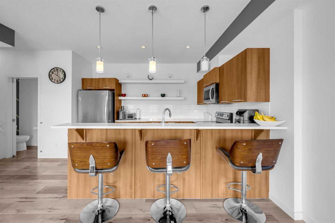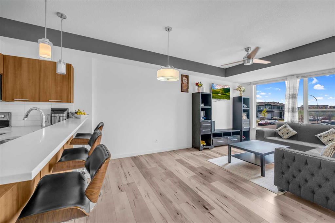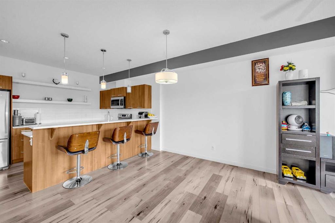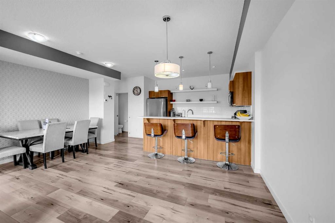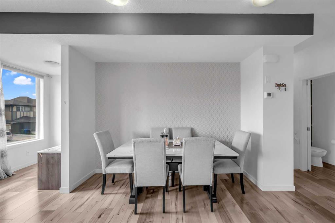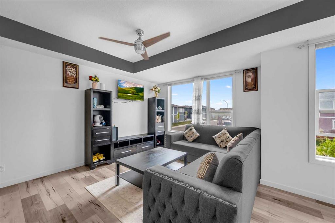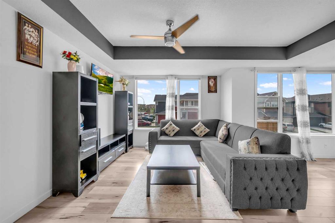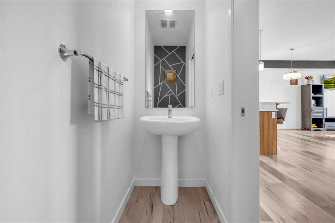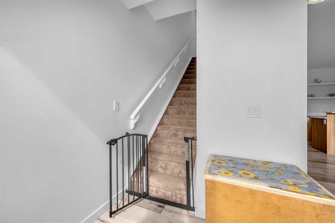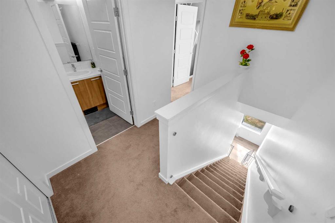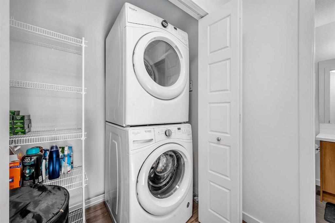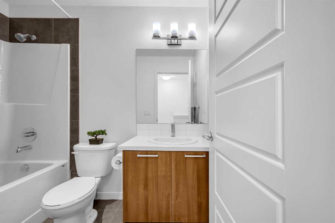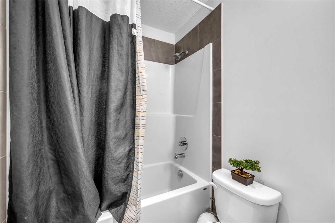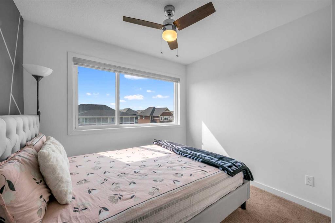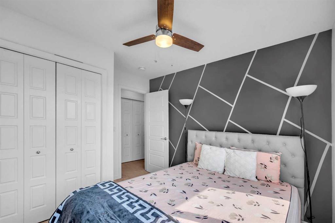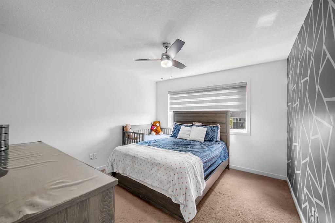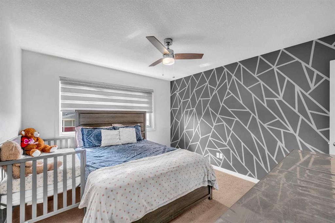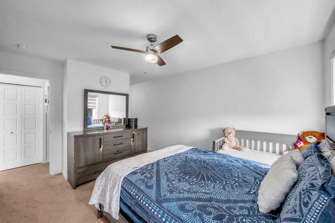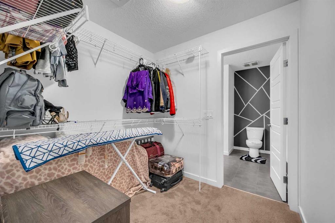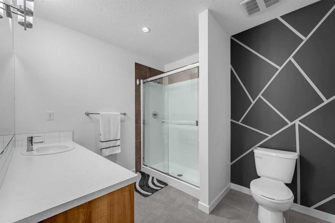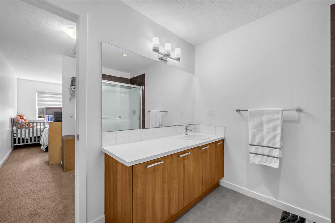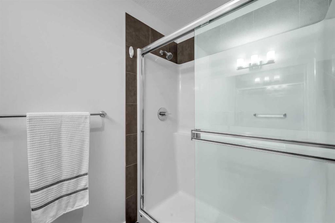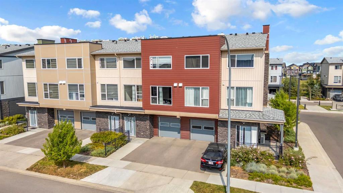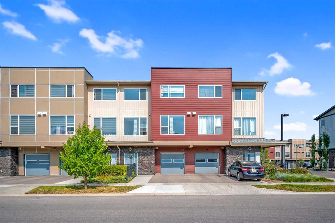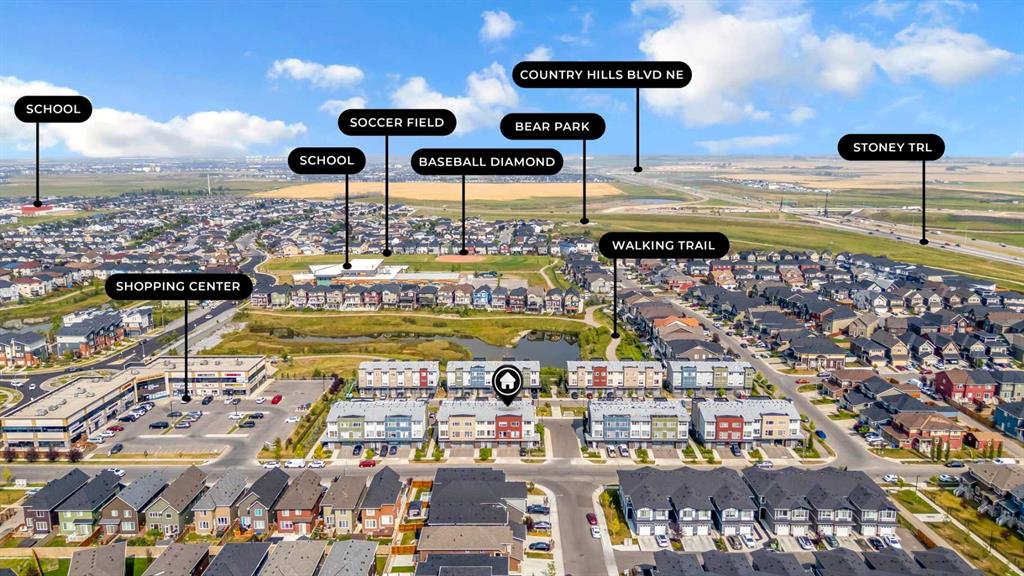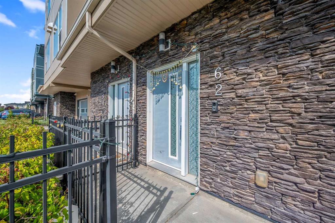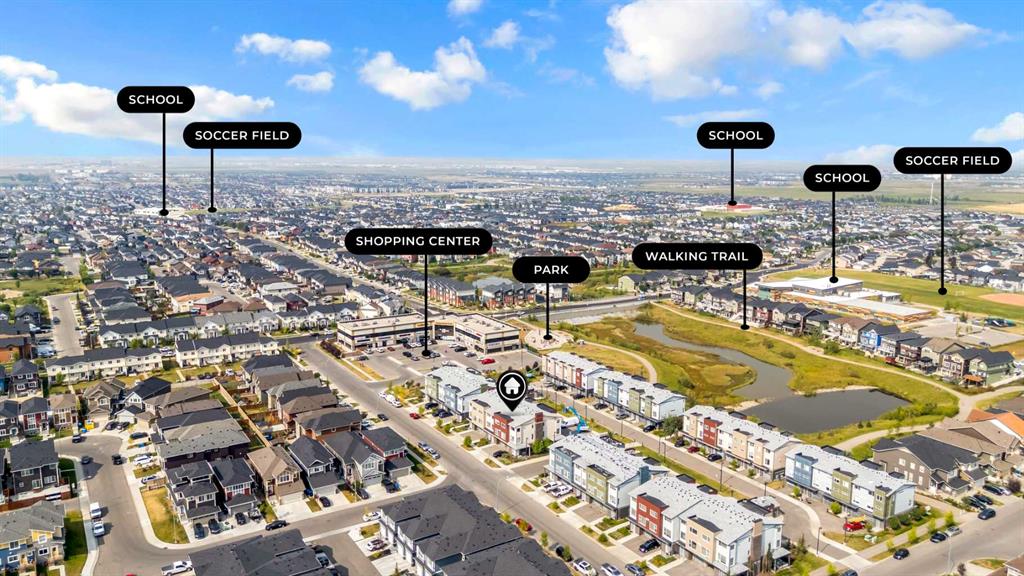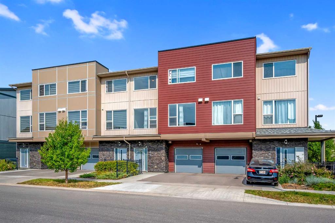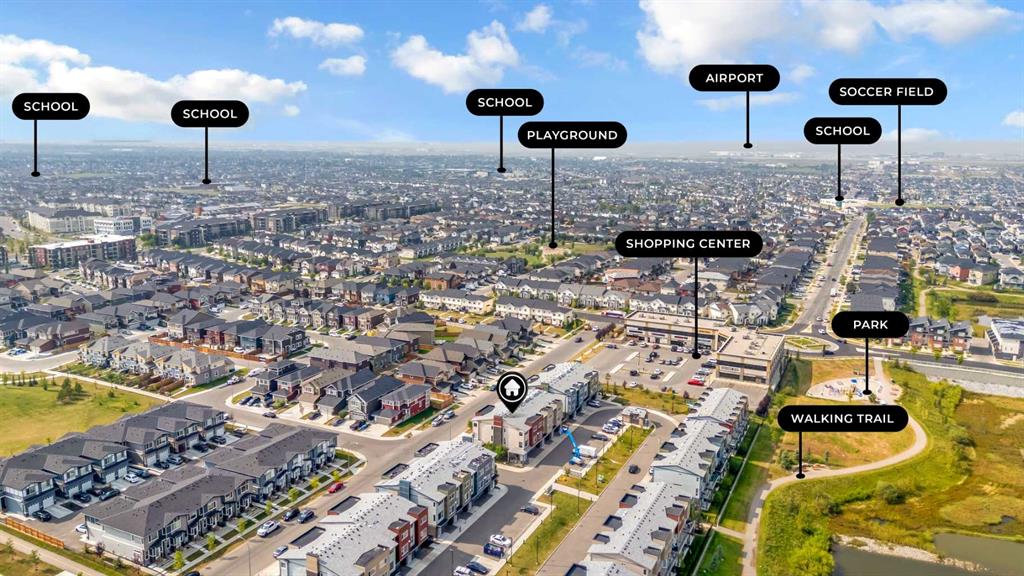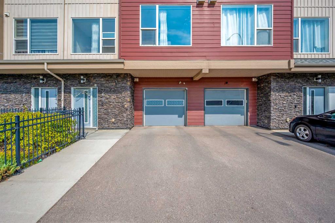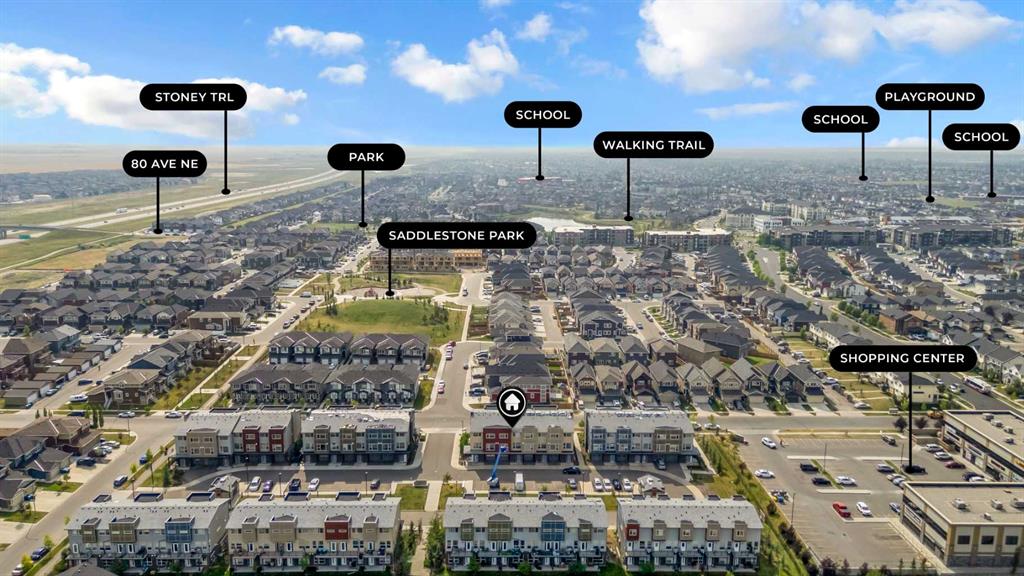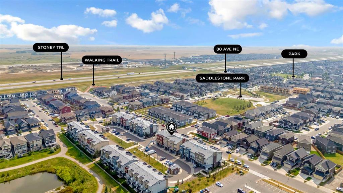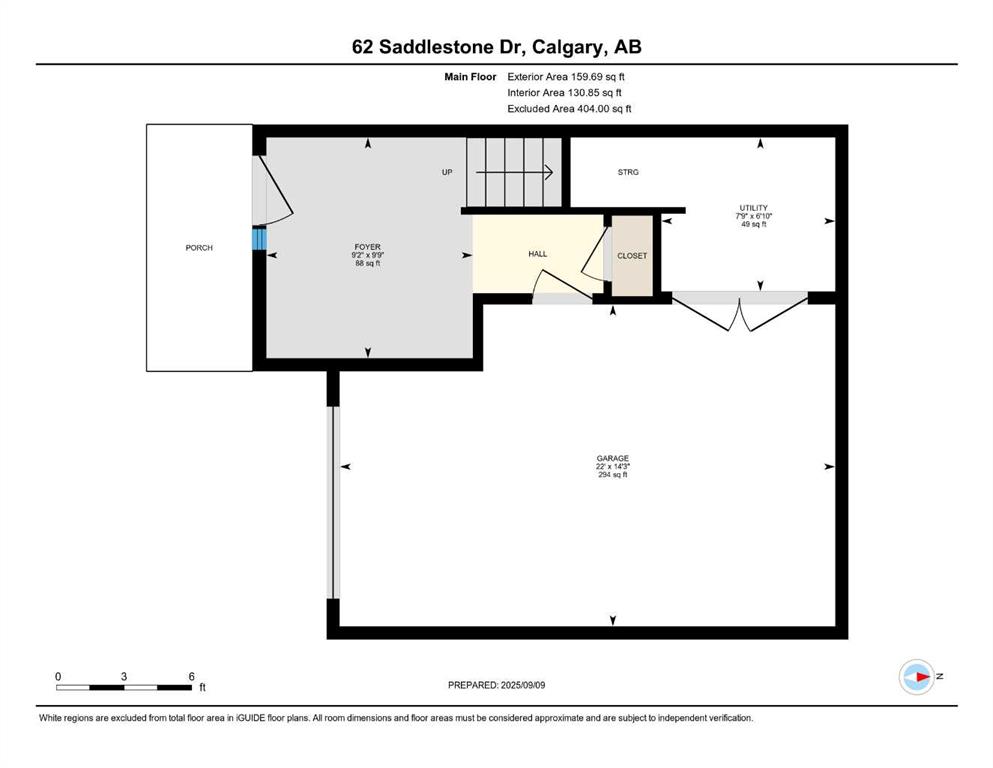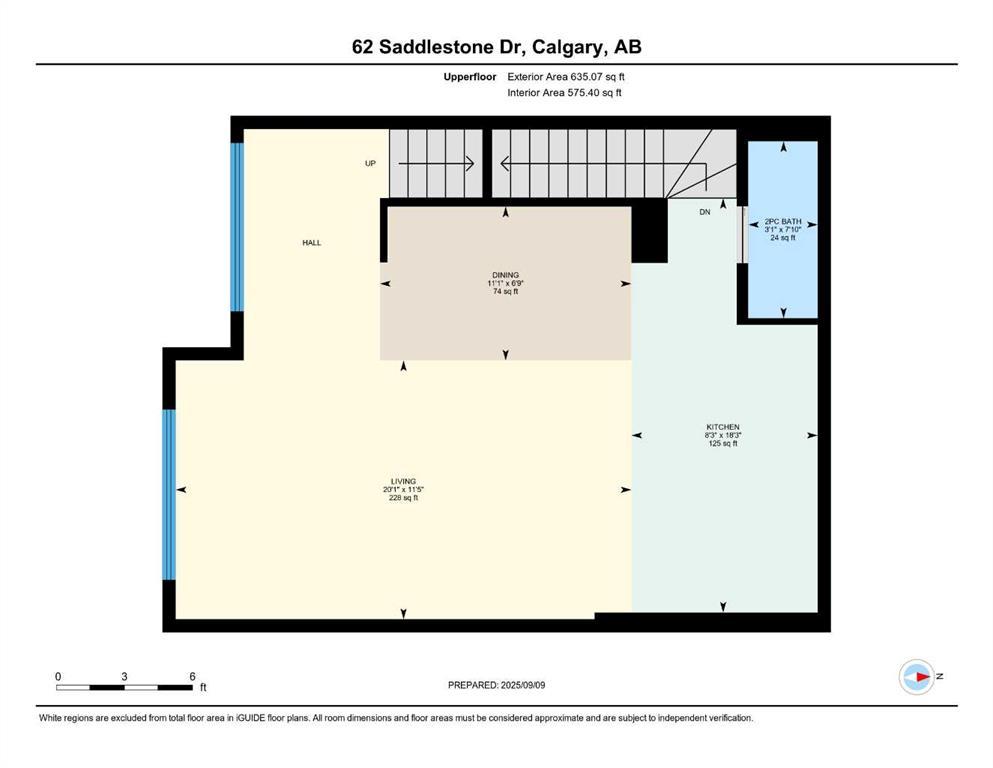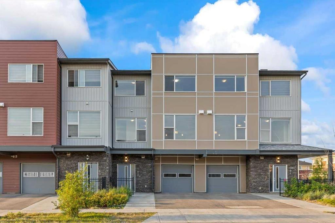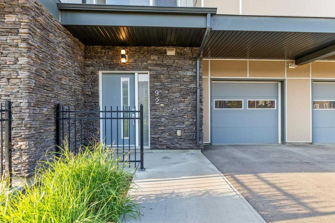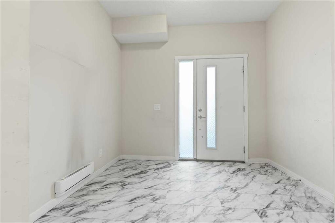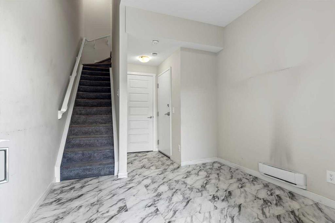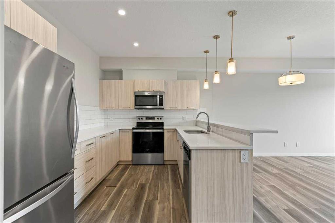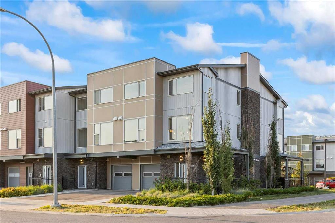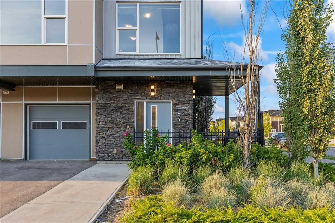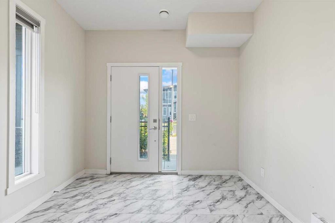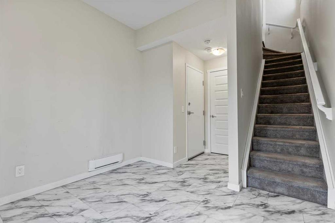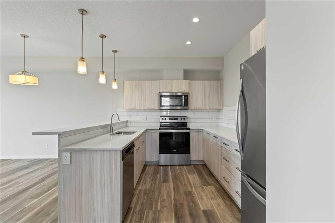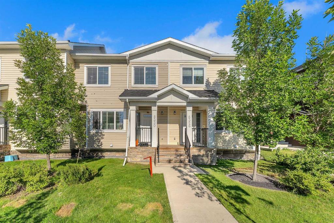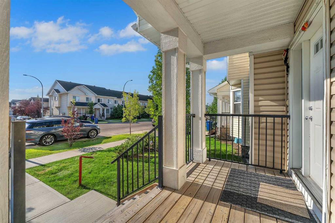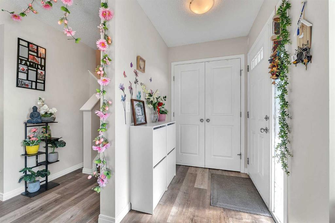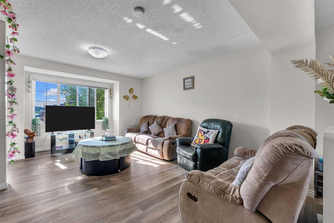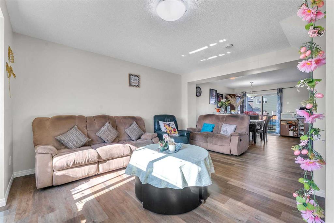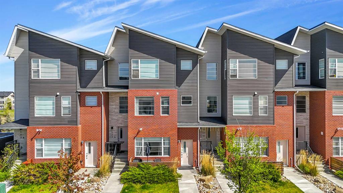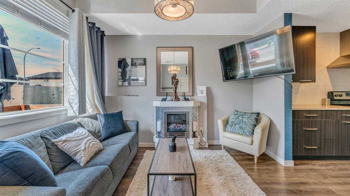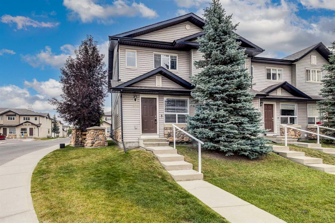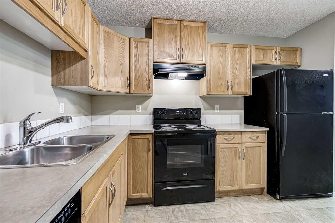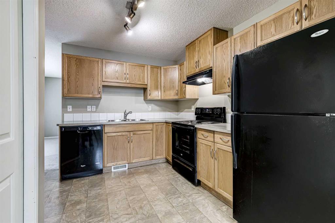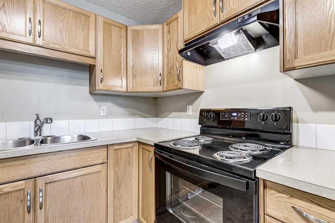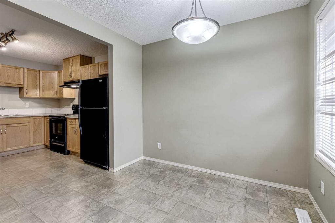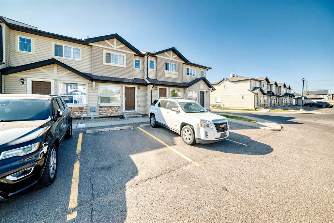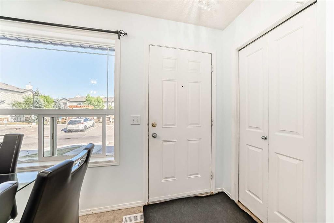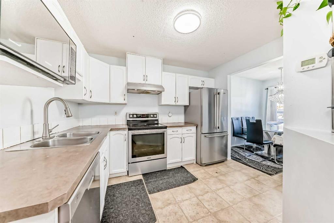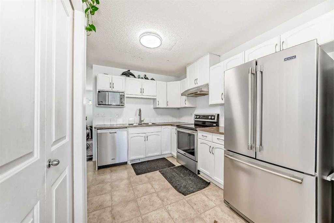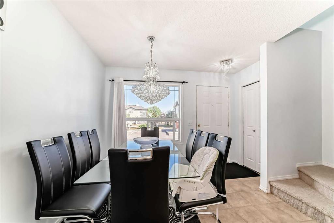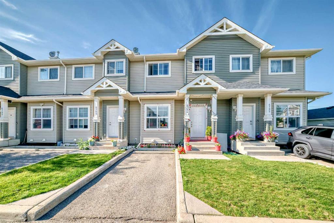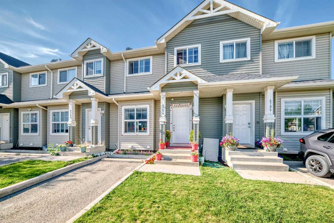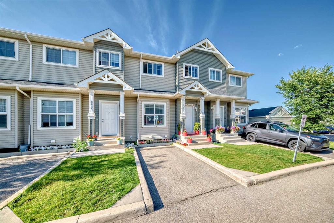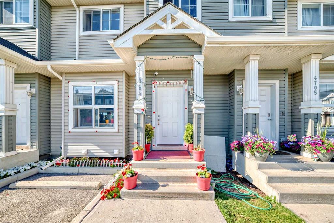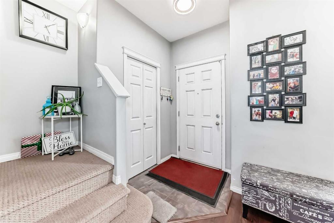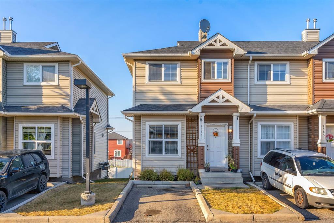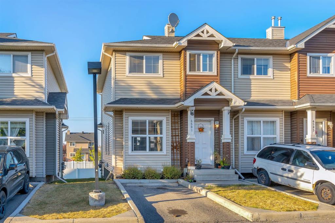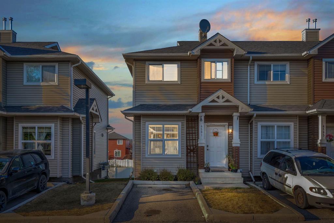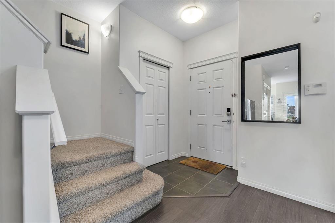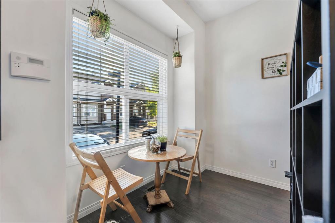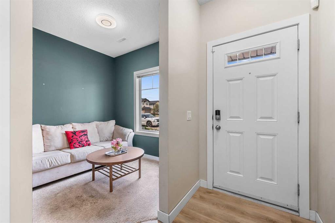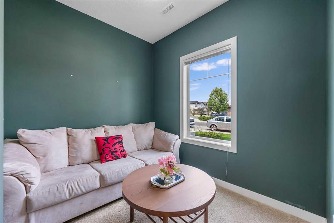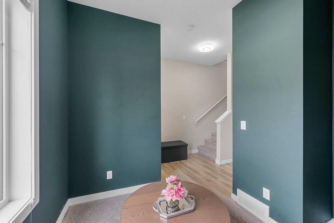62 Saddlestone Drive NE
Calgary T3J 0W4
MLS® Number: A2254844
$ 349,999
2
BEDROOMS
2 + 1
BATHROOMS
1,433
SQUARE FEET
2020
YEAR BUILT
Welcome to 62 Saddlestone Drive NE, a beautifully upgraded and impeccably maintained three-story townhouse built in 2020, offering over 1,430 square feet of thoughtfully designed living space. From the moment you arrive, you’ll notice how natural light floods the interior, creating a warm and inviting atmosphere that blends modern elegance with functional comfort. The main level begins with a spacious foyer complete with built-in shelving and a bench, ideal for everyday organization. This level also provides direct access to the single car garage, ensuring secure parking and convenience year-round. On the second floor, you’ll find the true heart of the home: an open-concept living and dining area that flows seamlessly into the upgraded kitchen. Featuring sleek quartz countertops, a full suite of stainless-steel appliances, and plenty of cabinet space, this kitchen is designed for both daily living and entertaining. A well-placed two-piece bathroom completes this level with added convenience for you and your guests. The third floor is dedicated to relaxation and privacy, offering two generously sized bedrooms, each with its own walk-in closet. The primary bedroom enjoys a private three-piece ensuite, while the thoughtful placement of the laundry room on this floor makes daily routines effortless. Beyond the home itself, the Saddlestone community in Saddle Ridge NE is designed for convenience and family living. Just steps away, you’ll find parks, playgrounds, and scenic walking and biking paths woven throughout the neighborhood. Several schools, including Hugh A. Bennett School and Light of Christ Catholic School, are within walking distance, making this an excellent choice for families. Everyday essentials are close by at nearby plazas offering grocery stores, restaurants, and services, while the community’s unique design includes ponds, greenspaces, and a pedestrian-friendly layout that encourages walkability. With easy access to major routes and public transit, commuting around Calgary is simple and efficient. This townhouse is a rare opportunity to own a modern, low-maintenance property in a vibrant, family-friendly community. Don’t miss your chance to call this exceptional home your own — book your private showing today.
| COMMUNITY | Saddle Ridge |
| PROPERTY TYPE | Row/Townhouse |
| BUILDING TYPE | Five Plus |
| STYLE | 3 Storey |
| YEAR BUILT | 2020 |
| SQUARE FOOTAGE | 1,433 |
| BEDROOMS | 2 |
| BATHROOMS | 3.00 |
| BASEMENT | None |
| AMENITIES | |
| APPLIANCES | Dishwasher, Electric Range, Microwave Hood Fan, Refrigerator, Washer/Dryer |
| COOLING | None |
| FIREPLACE | N/A |
| FLOORING | Carpet, Ceramic Tile, Laminate |
| HEATING | Forced Air |
| LAUNDRY | Laundry Room |
| LOT FEATURES | Landscaped, Low Maintenance Landscape |
| PARKING | Parking Pad, Single Garage Attached |
| RESTRICTIONS | None Known |
| ROOF | Asphalt Shingle |
| TITLE | Fee Simple |
| BROKER | eXp Realty |
| ROOMS | DIMENSIONS (m) | LEVEL |
|---|---|---|
| Foyer | 9`9" x 9`2" | Main |
| Furnace/Utility Room | 6`10" x 7`9" | Main |
| 3pc Ensuite bath | 9`1" x 8`3" | Second |
| 4pc Bathroom | 5`0" x 8`3" | Second |
| Bedroom | 9`11" x 10`11" | Second |
| Bedroom - Primary | 11`5" x 13`10" | Second |
| Walk-In Closet | 7`7" x 7`5" | Second |
| 2pc Bathroom | 7`10" x 3`1" | Upper |
| Dining Room | 6`9" x 11`1" | Upper |
| Kitchen | 18`3" x 8`3" | Upper |
| Living Room | 11`5" x 20`1" | Upper |

