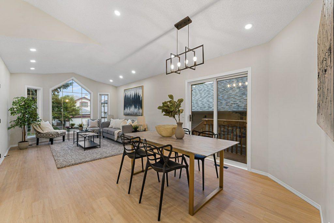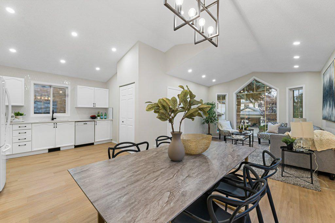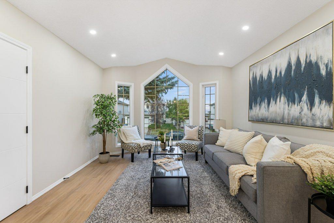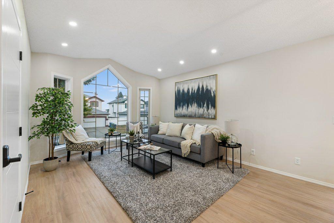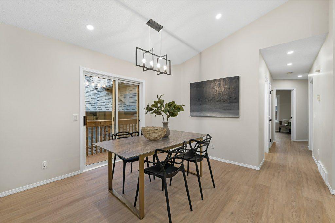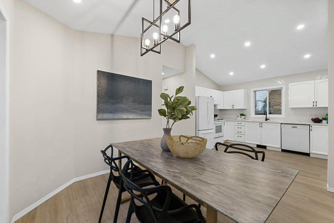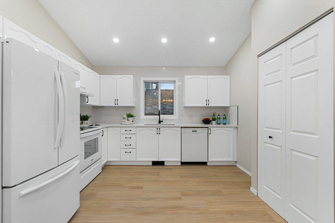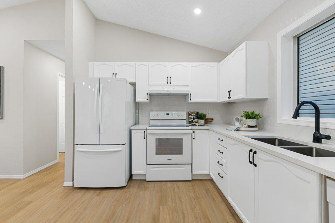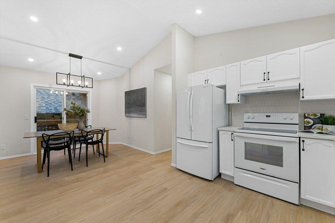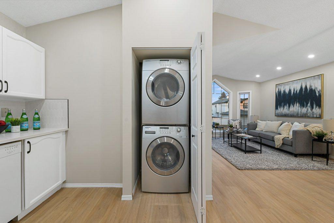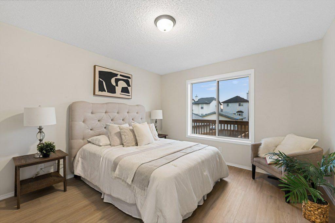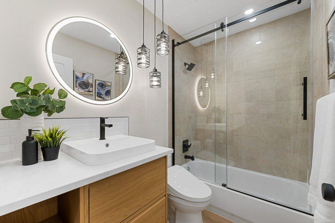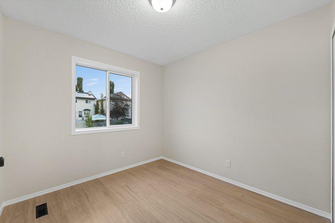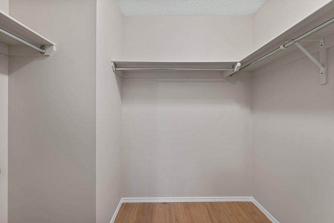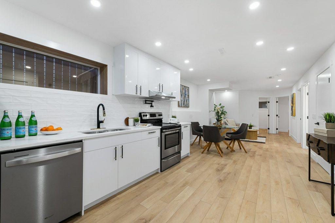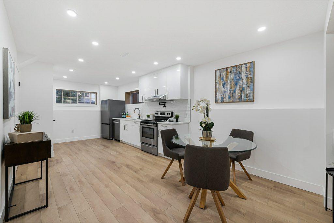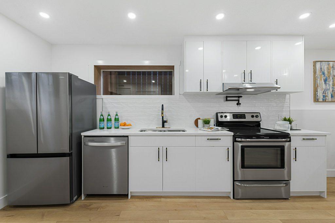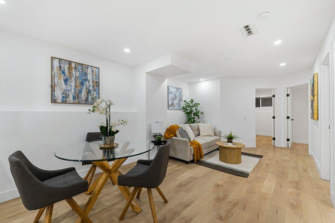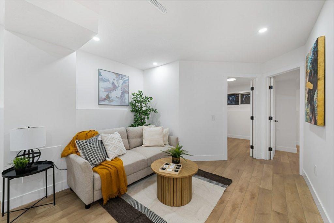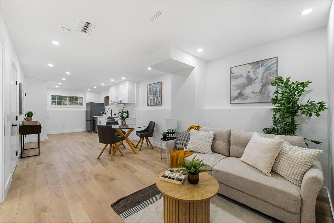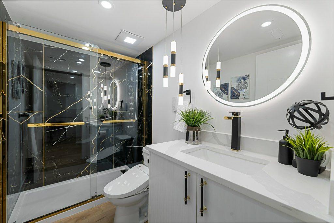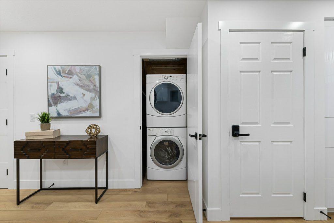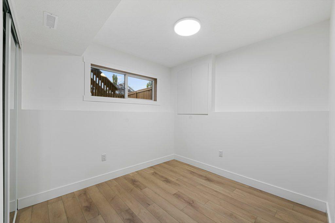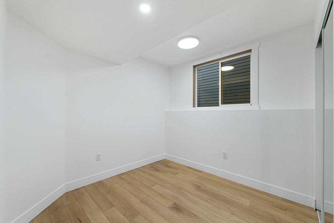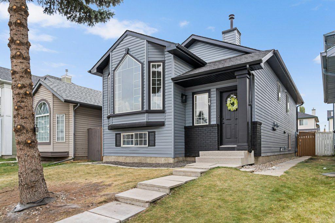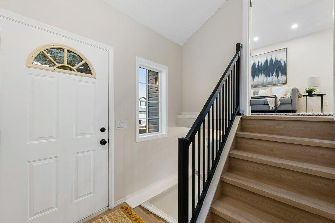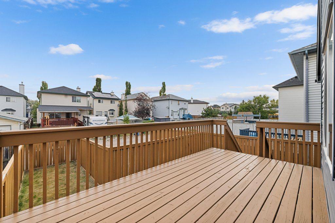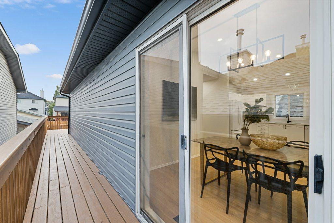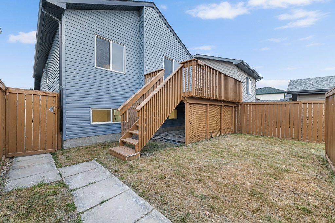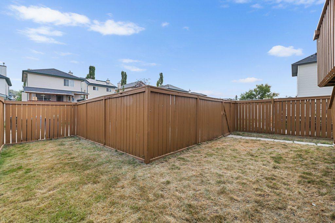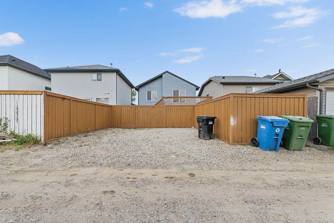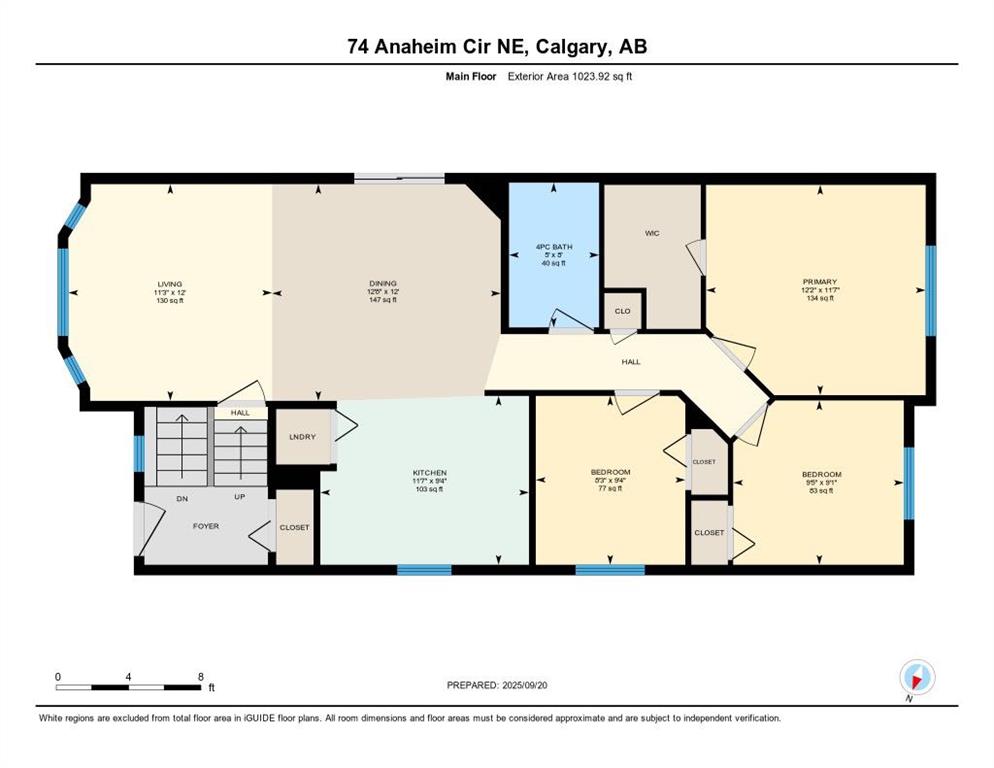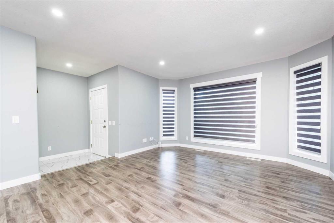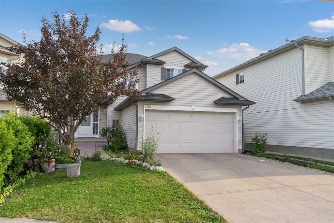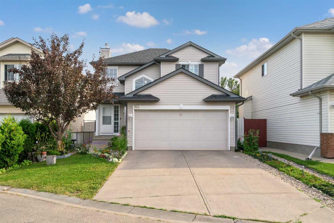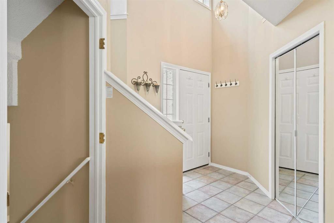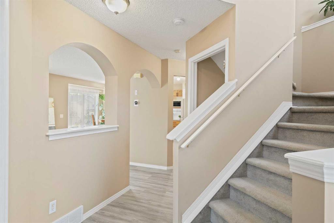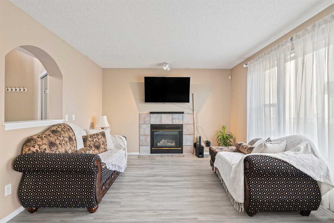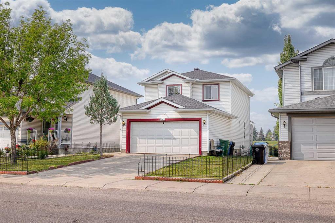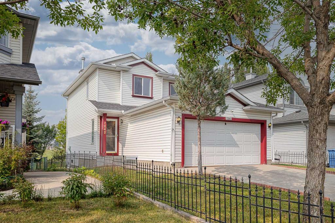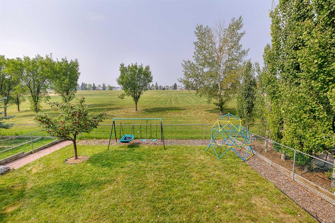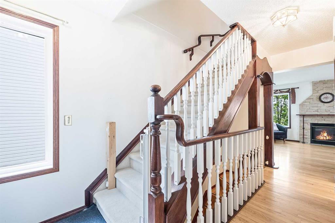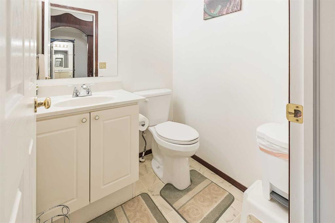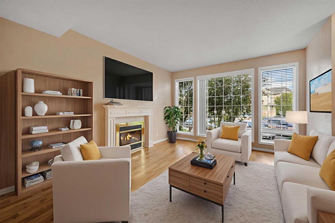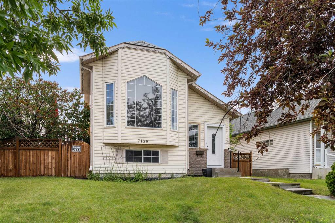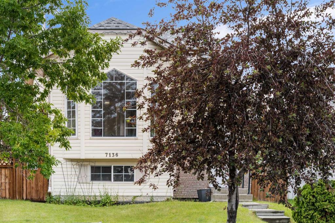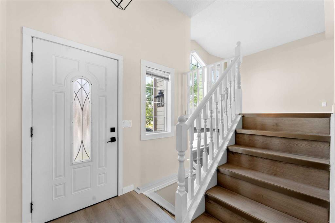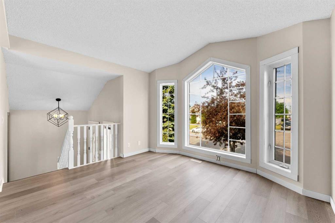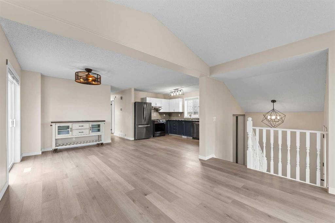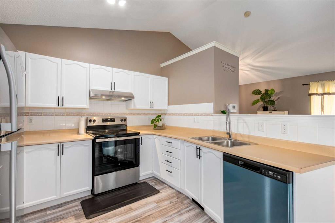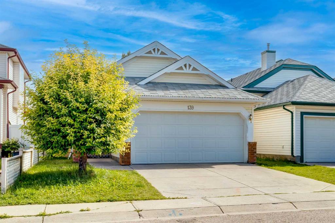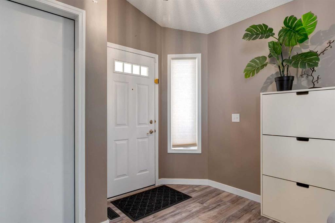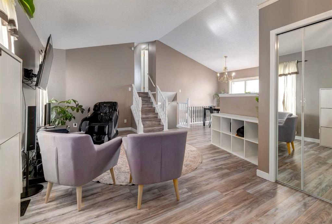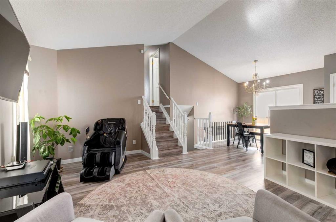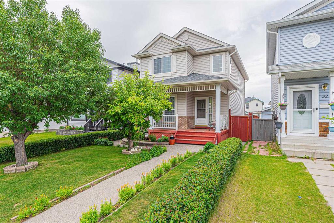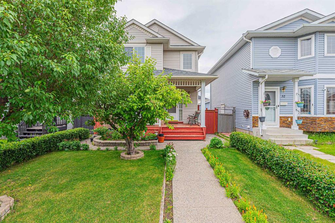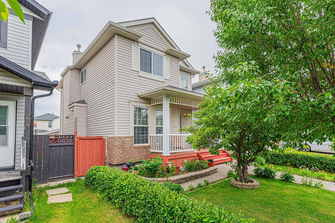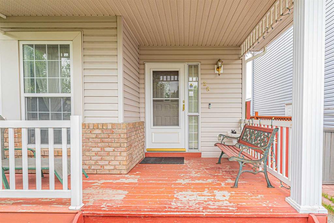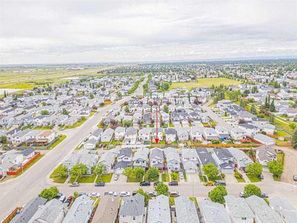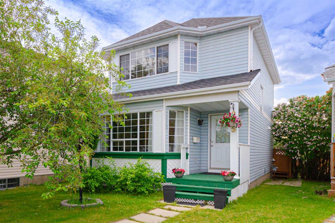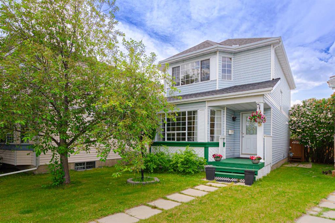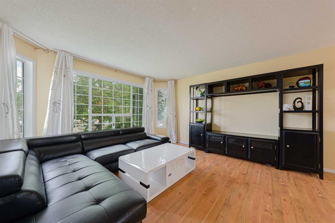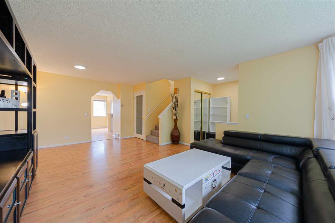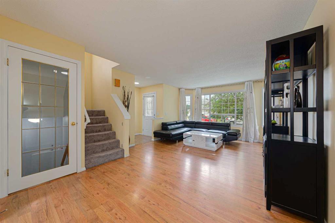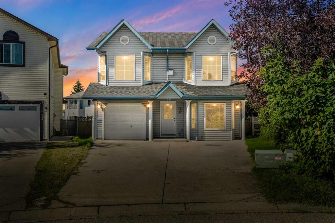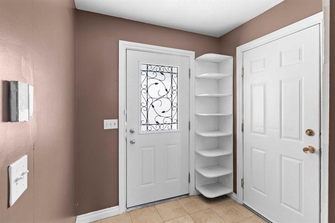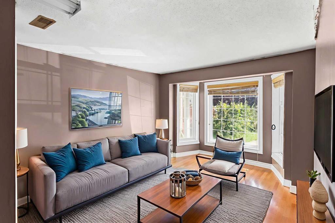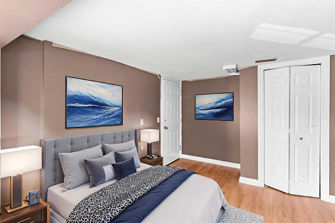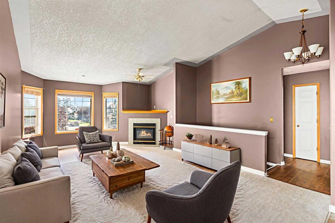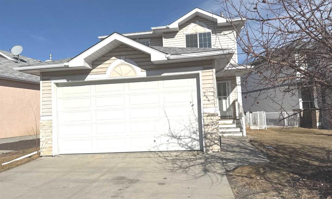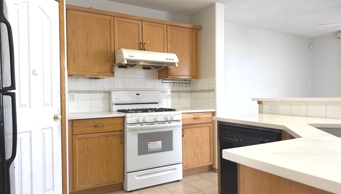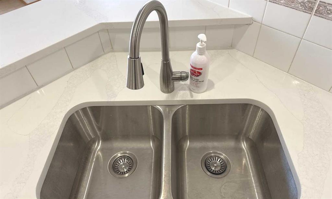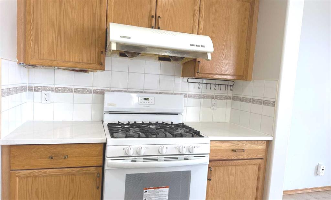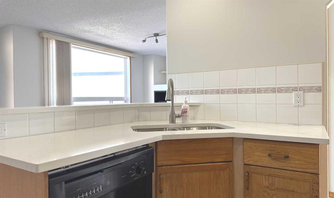74 Anaheim Circle NE
Calgary T1Y7E1
MLS® Number: A2258829
$ 579,900
6
BEDROOMS
2 + 0
BATHROOMS
1,023
SQUARE FEET
1997
YEAR BUILT
CALLING ALL INVESTORS! A promising property ripe for cash flow is a perfect investment opportunity or starter home for first time home buyers. This spacious property features a beautiful vaulted ceiling that floods the main level with natural light! The whole house has gone through a full transformation with a modern kitchen & quartz countertops, updated appliances, stunning bathroom remodel, LVP flooring, separate laundry, upgraded vinyl windows, the list is endless! And did we mention that it has 6 BEDROOMS!! With 3 large bedrooms upstairs, functional layout and even patio doors with wrap around deck, it’s the perfect amount of space for a small family. The large fully developed basement boasts an illegal basement suite with a 3 bedroom layout, offering additional living space or an income helper. The basement features lots of natural light with large windows and a private laundry. Outside, the entire exterior has been updated with a modern colour palette, and a large yard awaits your vision with space for a garage and more. Book your showing now to explore the potential of this property!
| COMMUNITY | Monterey Park |
| PROPERTY TYPE | Detached |
| BUILDING TYPE | House |
| STYLE | Bi-Level |
| YEAR BUILT | 1997 |
| SQUARE FOOTAGE | 1,023 |
| BEDROOMS | 6 |
| BATHROOMS | 2.00 |
| BASEMENT | Finished, Full, Suite |
| AMENITIES | |
| APPLIANCES | Dishwasher, Range Hood, Refrigerator, Stove(s), Washer/Dryer |
| COOLING | None |
| FIREPLACE | N/A |
| FLOORING | Tile, Vinyl Plank |
| HEATING | Forced Air |
| LAUNDRY | In Basement, In Hall |
| LOT FEATURES | Back Lane, Back Yard, City Lot, Front Yard, Interior Lot |
| PARKING | Parking Pad |
| RESTRICTIONS | None Known |
| ROOF | Asphalt Shingle |
| TITLE | Fee Simple |
| BROKER | eXp Realty |
| ROOMS | DIMENSIONS (m) | LEVEL |
|---|---|---|
| 3pc Bathroom | 8`10" x 4`9" | Basement |
| Bedroom | 8`10" x 10`10" | Basement |
| Bedroom | 8`6" x 11`1" | Basement |
| Bedroom | 11`2" x 10`3" | Basement |
| Kitchen | 10`9" x 14`2" | Basement |
| Game Room | 10`9" x 21`4" | Basement |
| Furnace/Utility Room | 8`10" x 12`7" | Basement |
| 4pc Bathroom | 8`0" x 5`0" | Main |
| Bedroom | 9`4" x 8`3" | Main |
| Bedroom | 9`1" x 9`5" | Main |
| Dining Room | 12`0" x 12`8" | Main |
| Kitchen | 9`4" x 11`7" | Main |
| Living Room | 12`0" x 11`3" | Main |
| Bedroom - Primary | 11`7" x 12`2" | Main |

