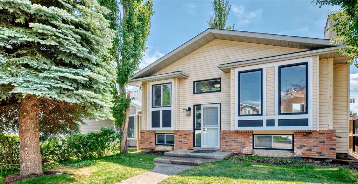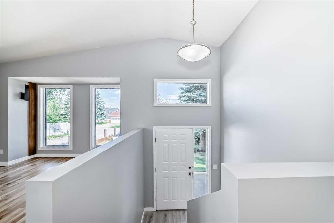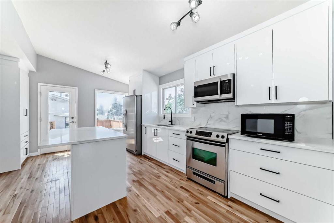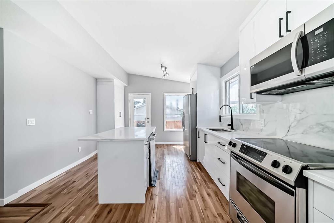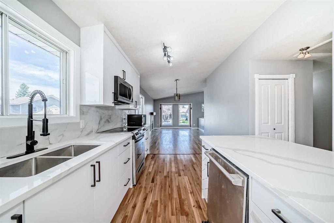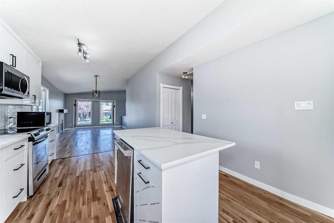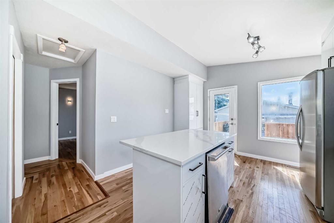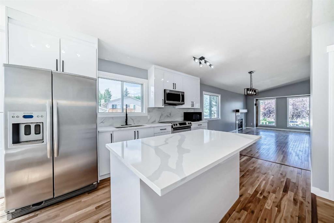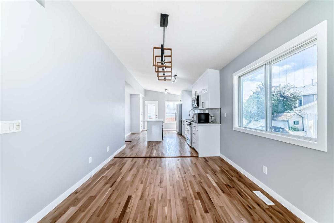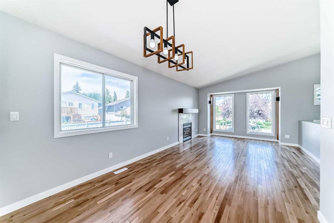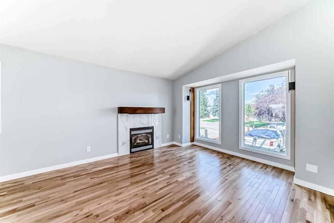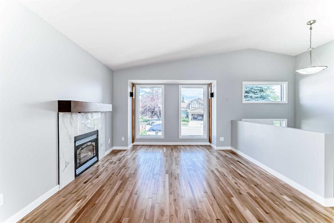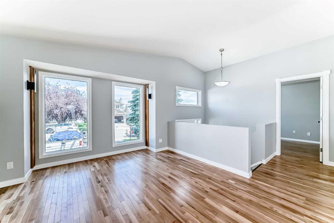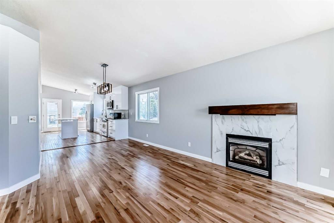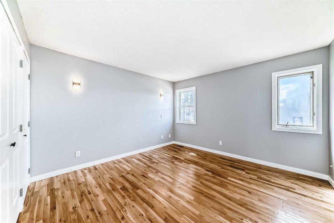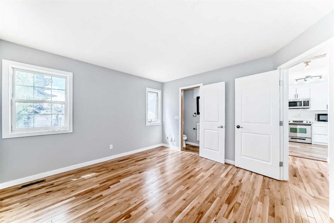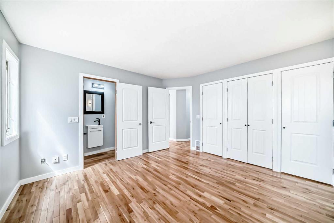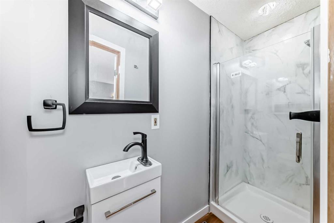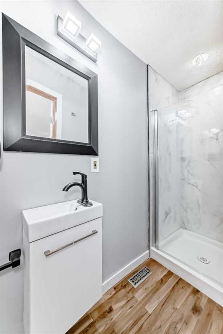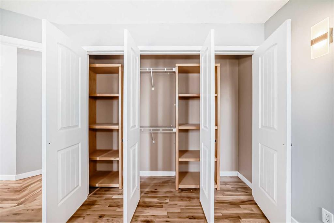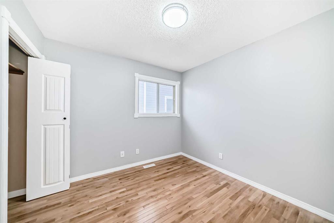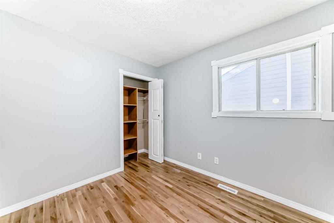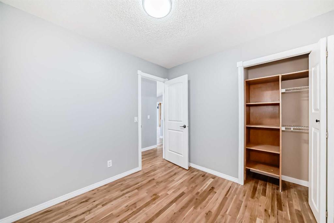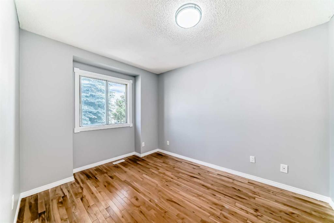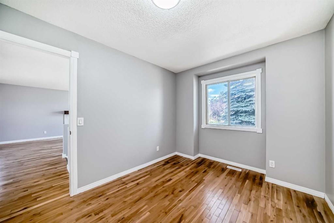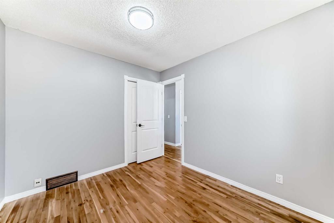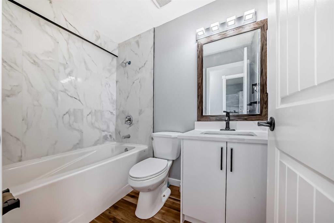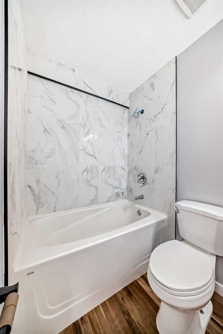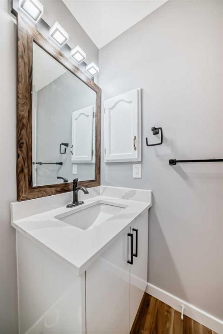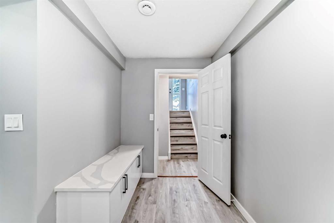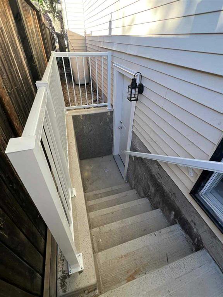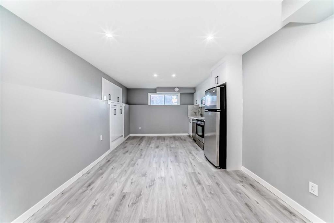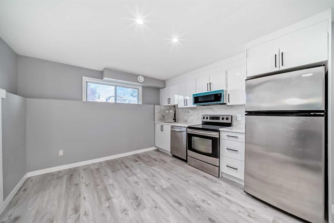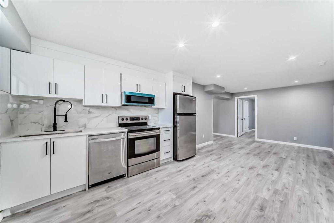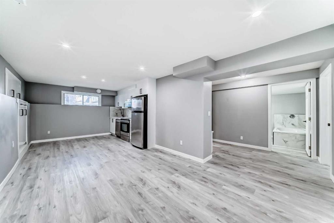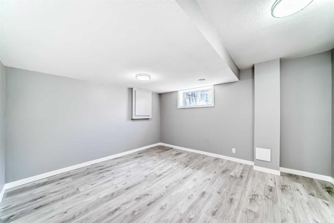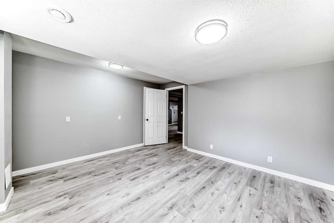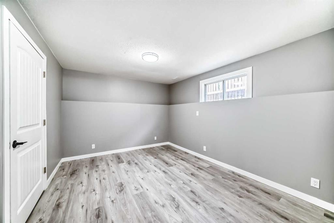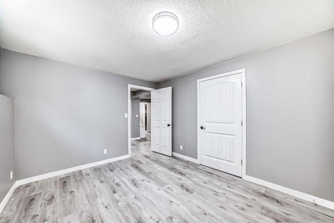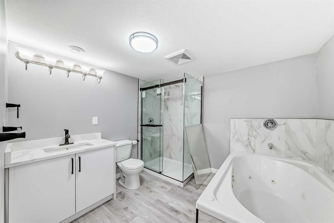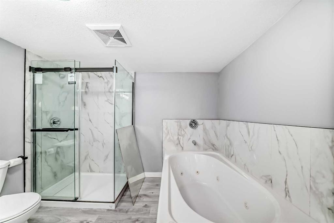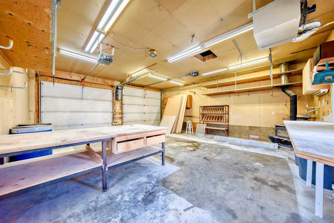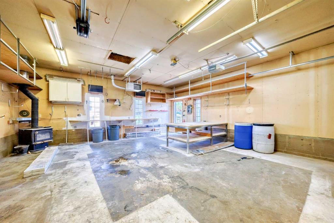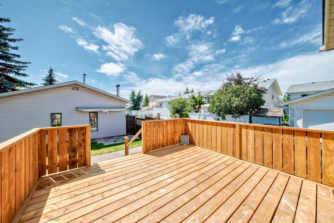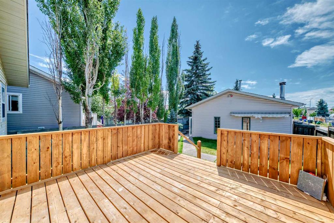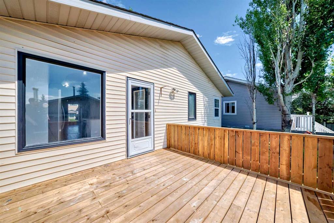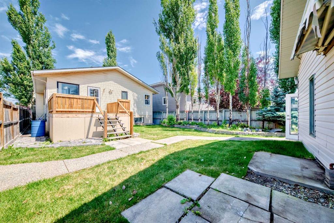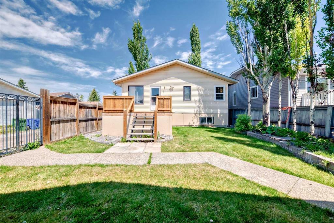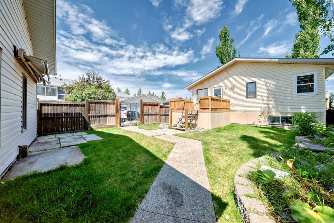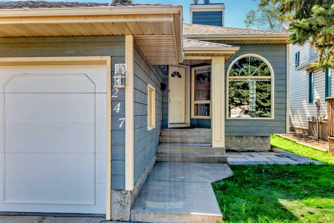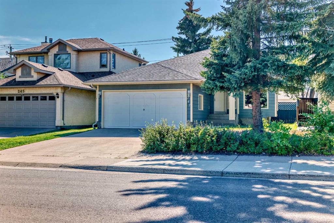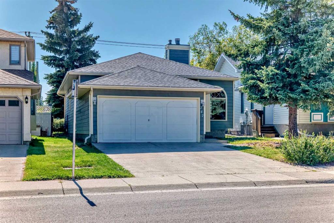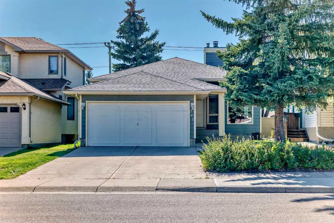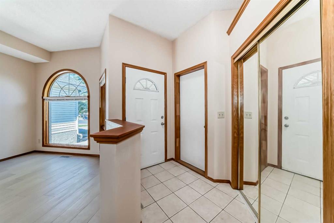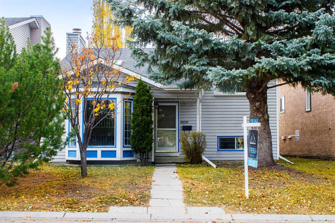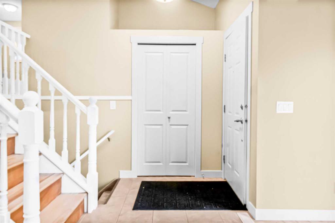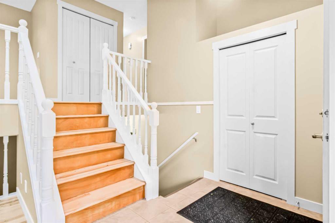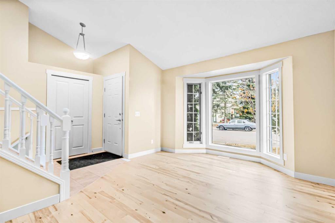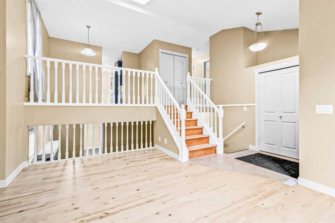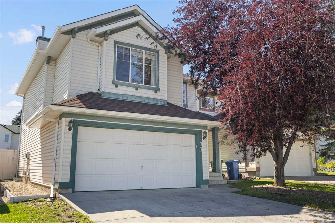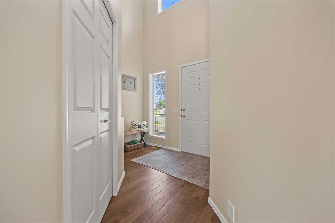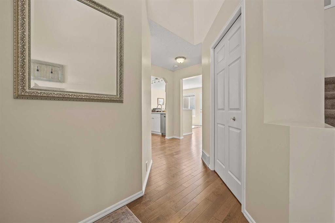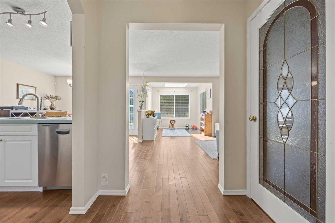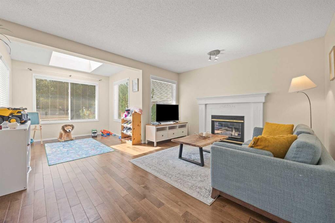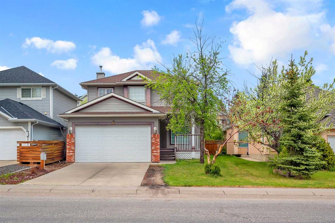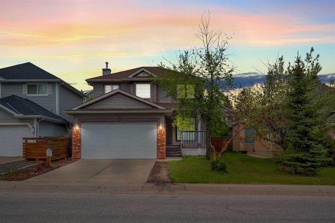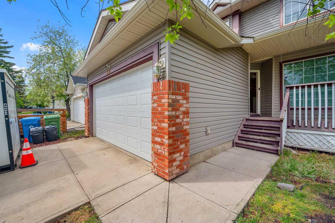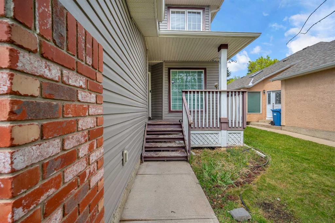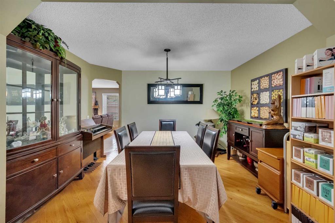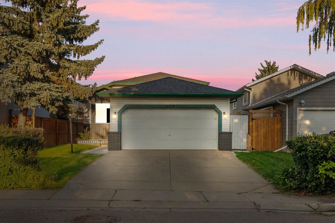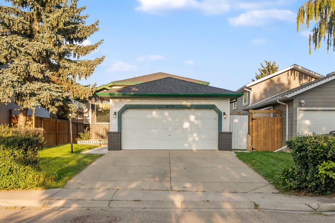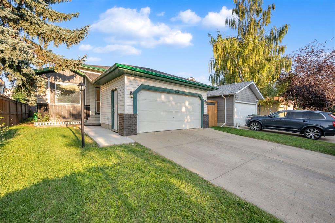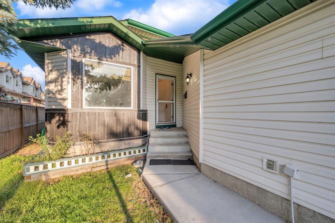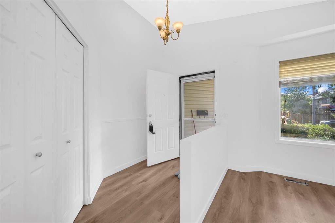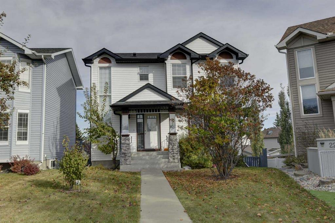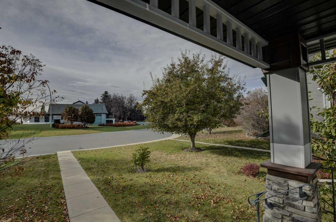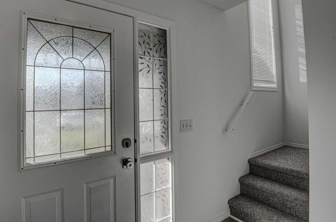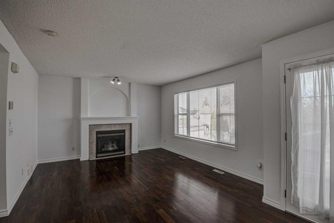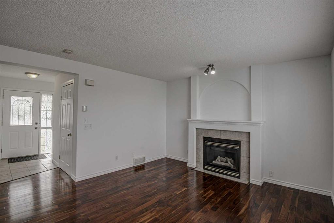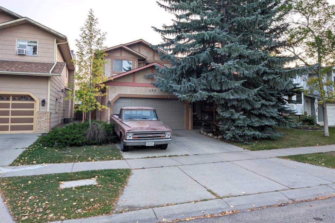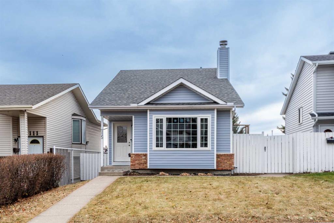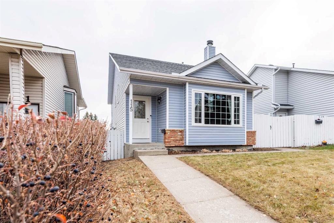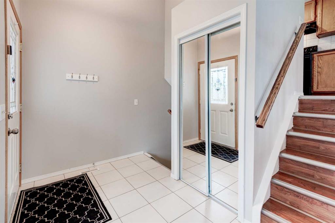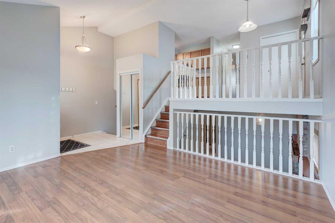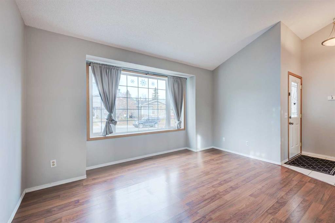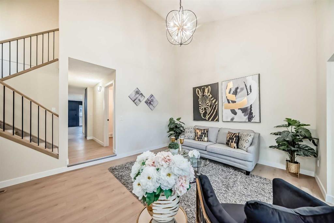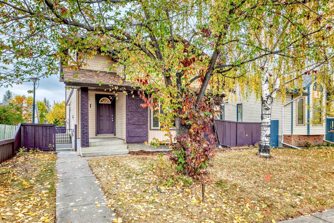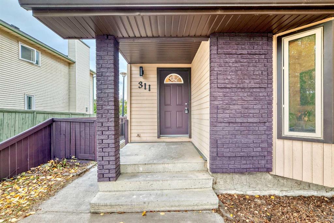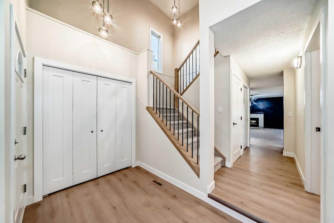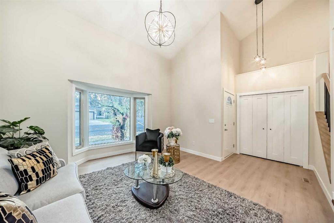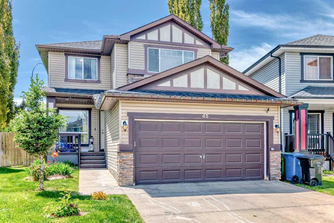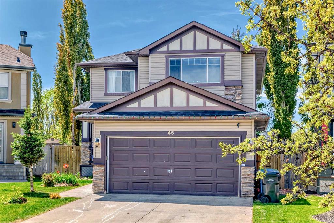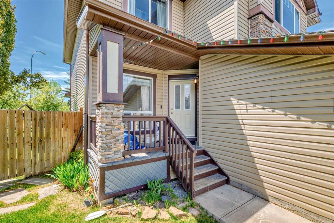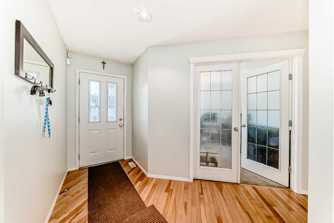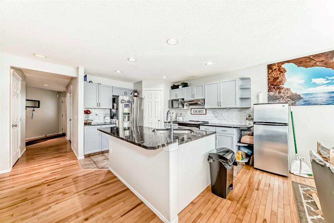77 Shawfield Way SW
Calgary T2Y2Y1
MLS® Number: A2261623
$ 599,900
5
BEDROOMS
3 + 0
BATHROOMS
1991
YEAR BUILT
Welcome to this completely remodeled airconditioned home from top to bottom. Kitchen cabinets, floors, paint, lighting fixtures, and many more! Open concept home with 2 oversize heated garage. No space wasted on this corner lot house. Inside you will find bright open concept featuring beautiful hardwood floors, a mesmerizing kitchen with lots of storage space. A beautiful island & stainless steel appliances. Main level is finished off with a nice sized dining area as well as a cozy living room, 3 bedroom and 2 full baths. Downstairs features 2 large & bright bedrooms with huge windows, brand new kitchen, family room and a full jetted tub bath. Outside you will find the newly installed blacony. Shed and a 2 oversized detached garage (25" X 23"). The lot is big with garden! This home is close to schools, playground, and other amenities. Thank you for your interest!
| COMMUNITY | Shawnessy |
| PROPERTY TYPE | Detached |
| BUILDING TYPE | House |
| STYLE | Bi-Level |
| YEAR BUILT | 1991 |
| SQUARE FOOTAGE | 1,161 |
| BEDROOMS | 5 |
| BATHROOMS | 3.00 |
| BASEMENT | Full |
| AMENITIES | |
| APPLIANCES | Dishwasher, Dryer, Electric Stove, Garage Control(s), Microwave Hood Fan, Refrigerator, Washer |
| COOLING | Central Air |
| FIREPLACE | Gas |
| FLOORING | Hardwood, Vinyl Plank |
| HEATING | Forced Air |
| LAUNDRY | In Basement |
| LOT FEATURES | Back Lane, Back Yard, Front Yard, Landscaped, Rectangular Lot |
| PARKING | Double Garage Detached |
| RESTRICTIONS | None Known |
| ROOF | Asphalt Shingle |
| TITLE | Fee Simple |
| BROKER | TREC The Real Estate Company |
| ROOMS | DIMENSIONS (m) | LEVEL |
|---|---|---|
| Bedroom | 12`7" x 10`3" | Basement |
| Bedroom | 9`6" x 9`0" | Basement |
| Kitchen | 2`1" x 11`6" | Basement |
| Bedroom | 12`3" x 13`11" | Basement |
| Dining Room | 9`4" x 11`4" | Basement |
| 4pc Bathroom | 9`5" x 8`7" | Basement |
| Living Room | 12`5" x 10`6" | Basement |
| Laundry | 14`2" x 8`6" | Basement |
| Bedroom - Primary | 12`5" x 12`3" | Main |
| Living Room | 14`11" x 12`0" | Main |
| 4pc Bathroom | 4`11" x 7`8" | Main |
| Dining Room | 7`5" x 9`11" | Main |
| Kitchen | 17`4" x 11`11" | Main |
| Bedroom | 11`10" x 9`0" | Main |
| 3pc Ensuite bath | 10`7" x 2`11" | Main |
| Entrance | 3`5" x 6`3" | Main |

