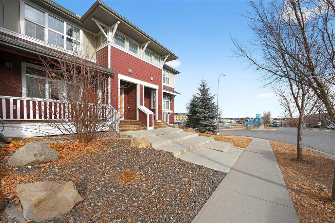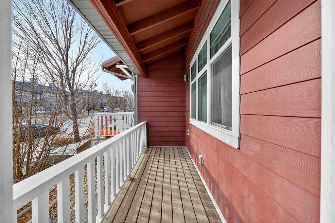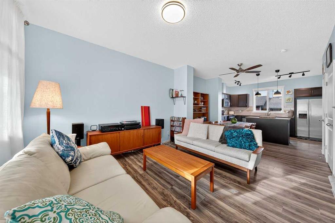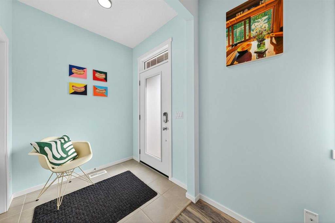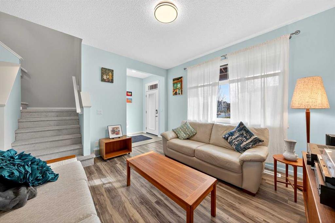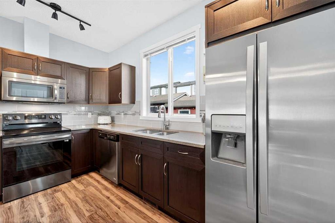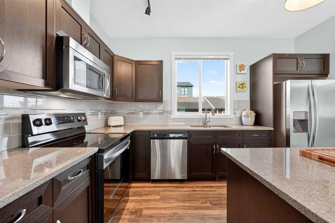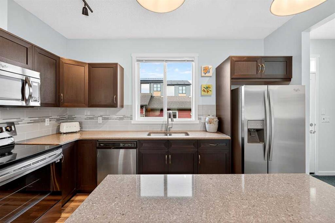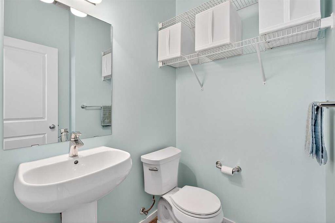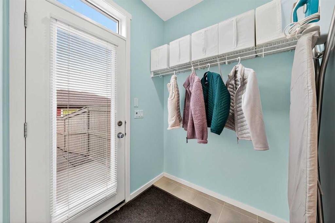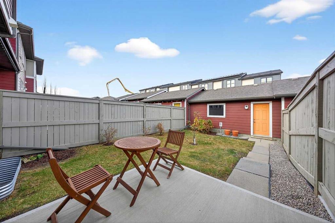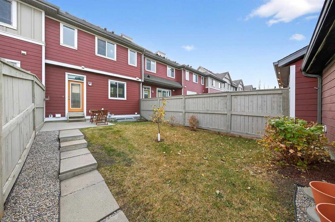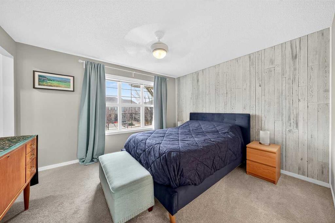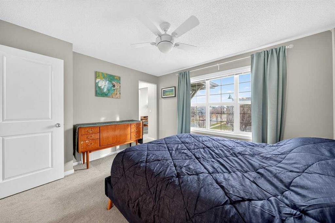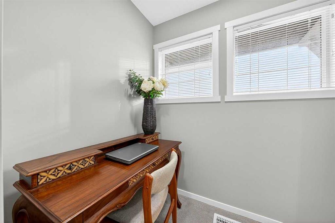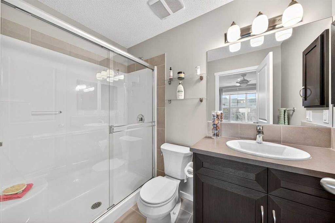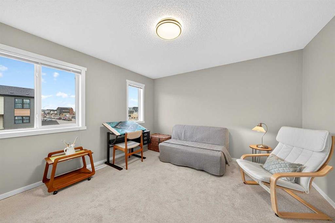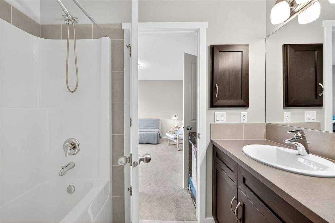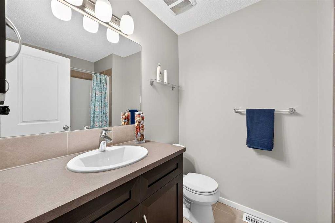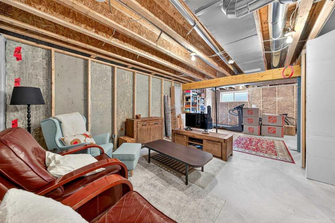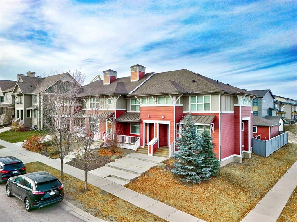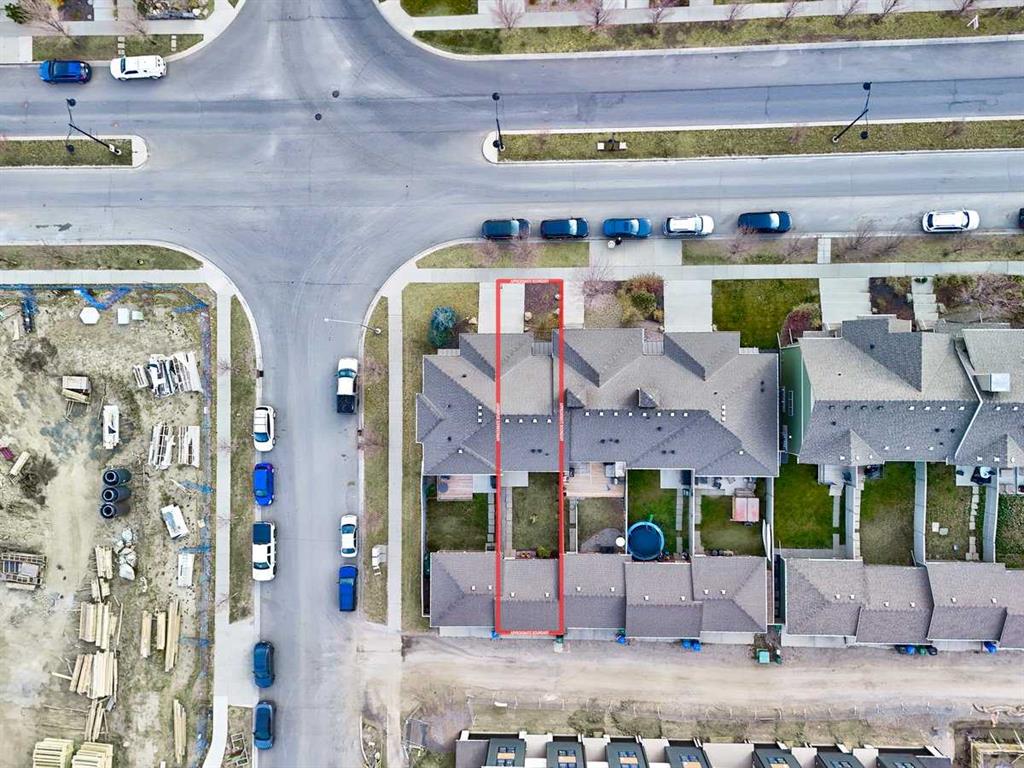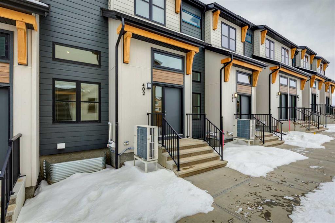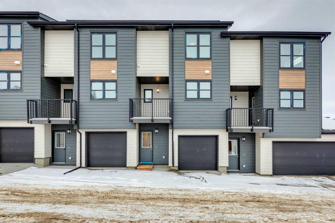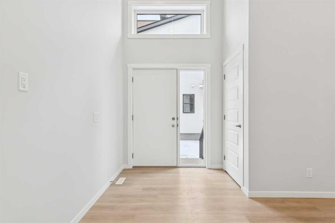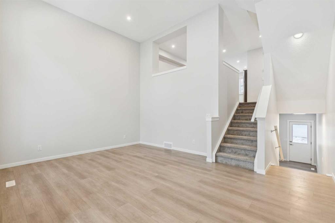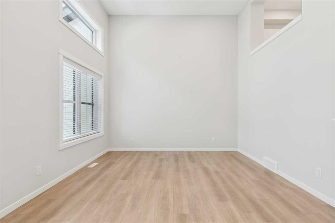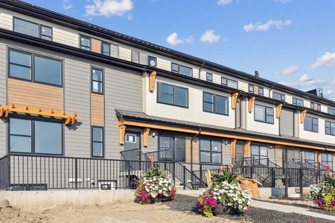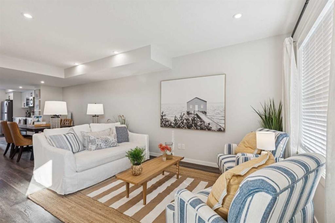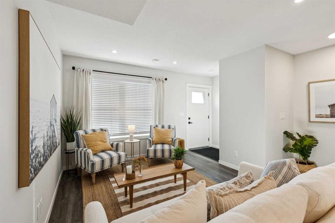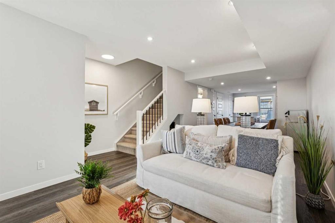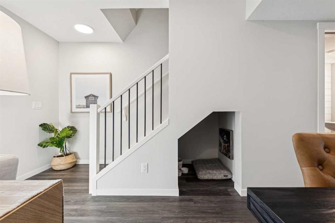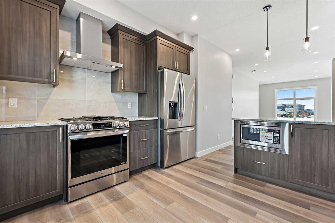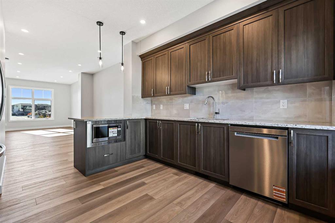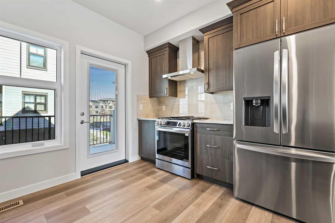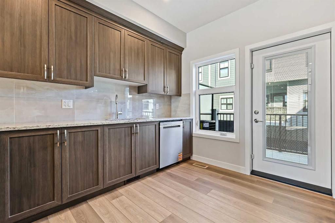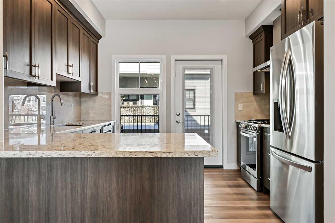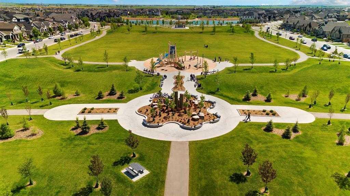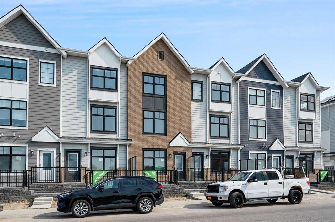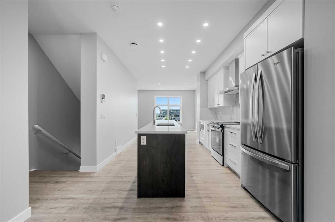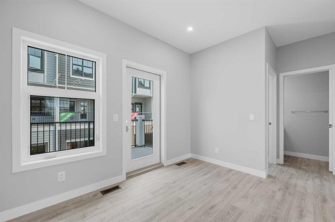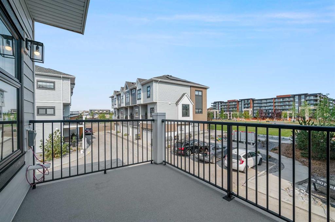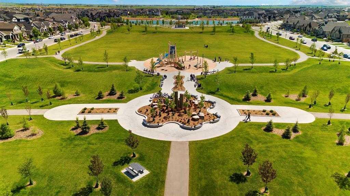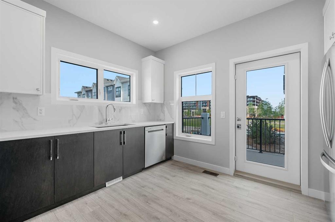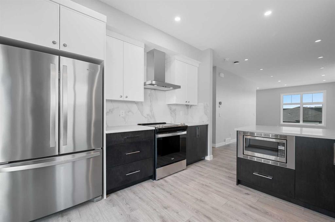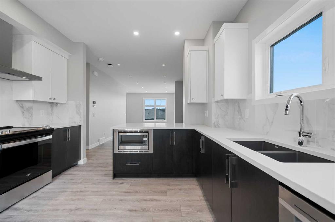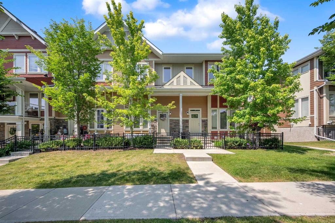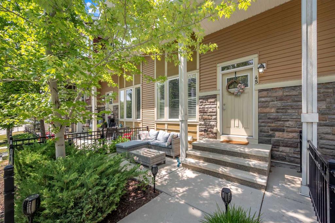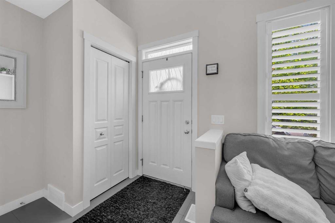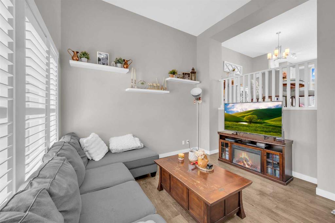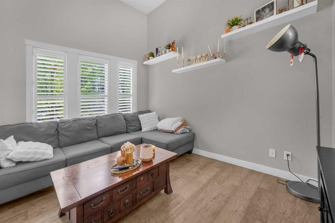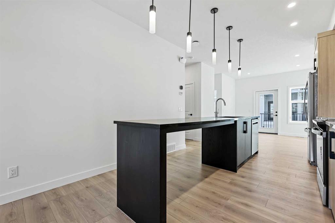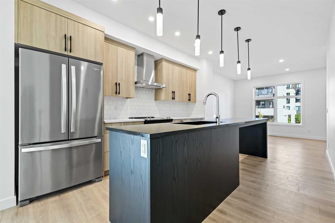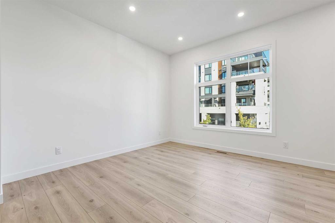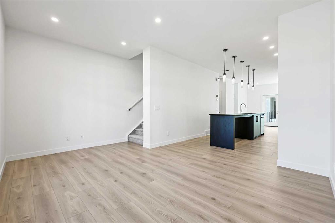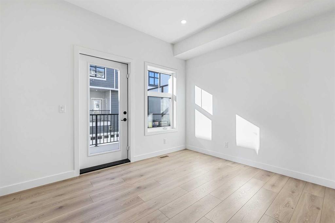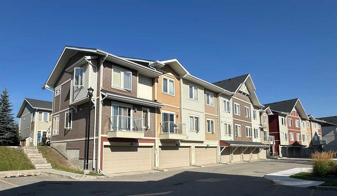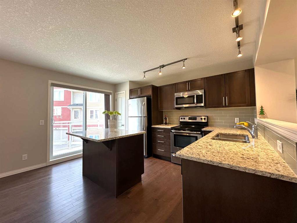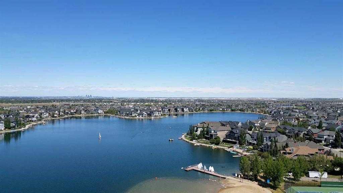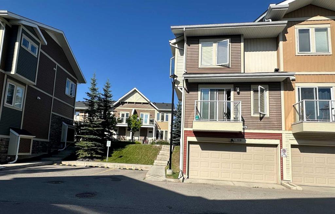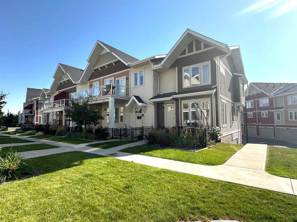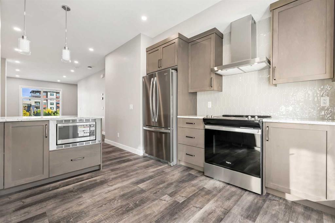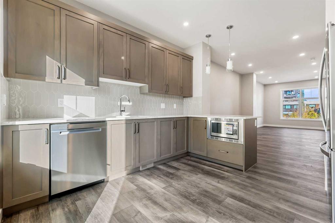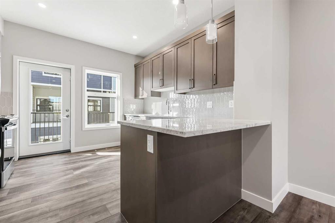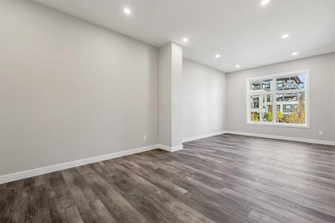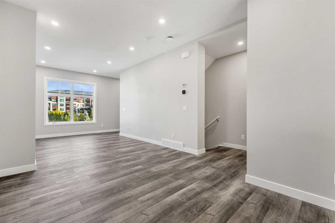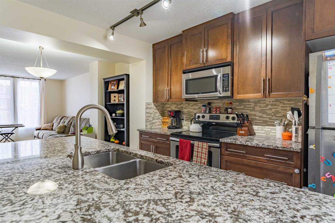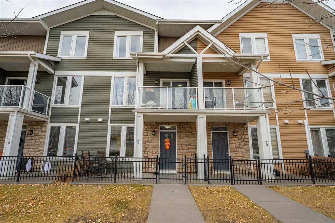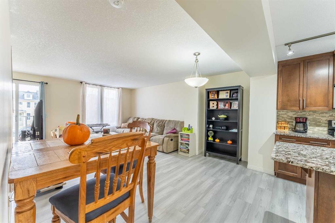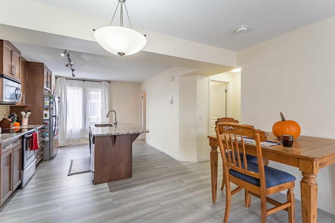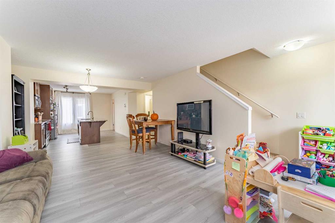82 Mahogany Drive SE
Calgary T3M2K2
MLS® Number: A2269231
$ 525,000
2
BEDROOMS
2 + 1
BATHROOMS
1,135
SQUARE FEET
2015
YEAR BUILT
Welcome to this beautiful NO-CONDO-FEE townhome in the highly sought-after lake community of Mahogany, offering year-round access to the beach, clubhouse, and an array of outdoor amenities. This immaculate home combines comfort, functionality, and style, with a thoughtfully designed floor plan that takes full advantage of the abundant natural light streaming through the large windows. The main floor boasts 9-foot ceilings and an inviting open-concept layout that seamlessly connects the living, dining, and kitchen areas—perfect for both relaxing and entertaining. The kitchen is well-appointed with granite countertops, stainless steel appliances, and ample cabinetry, complemented by a blend of laminate and tile flooring that adds both warmth and durability. Upstairs, you’ll find two spacious primary bedrooms, each offering a walk-in closet and private ensuite for ultimate convenience and privacy. One of the bedrooms also includes a versatile den area, ideal for a home office or cozy reading nook. The unfinished basement provides plenty of potential for future development—whether you envision a recreation room, home gym, or extra storage space. Outside, enjoy a low-maintenance yard, a welcoming front porch, and a private backyard complete with a cement patio and gas grill hookup, perfect for summer barbecues and relaxing evenings. A detached double garage offers secure parking and additional storage. Recent upgrades include brand-new carpet (2025), a new hot water tank (2025), and a newer oven (2023), making this home truly move-in ready. With its excellent layout, modern finishes, and access to one of Calgary’s most desirable lake communities, this Mahogany townhome is a perfect blend of lifestyle and value.
| COMMUNITY | Mahogany |
| PROPERTY TYPE | Row/Townhouse |
| BUILDING TYPE | Five Plus |
| STYLE | 2 Storey |
| YEAR BUILT | 2015 |
| SQUARE FOOTAGE | 1,135 |
| BEDROOMS | 2 |
| BATHROOMS | 3.00 |
| BASEMENT | Full |
| AMENITIES | |
| APPLIANCES | Dishwasher, Dryer, Electric Oven, Garage Control(s), Microwave Hood Fan, Refrigerator, Washer, Window Coverings |
| COOLING | None |
| FIREPLACE | N/A |
| FLOORING | Carpet, Ceramic Tile, Laminate |
| HEATING | Forced Air, Natural Gas |
| LAUNDRY | In Basement |
| LOT FEATURES | Back Lane, Back Yard, Few Trees, Landscaped, Lawn, Low Maintenance Landscape |
| PARKING | Double Garage Detached |
| RESTRICTIONS | Restrictive Covenant |
| ROOF | Asphalt |
| TITLE | Fee Simple |
| BROKER | CIR Realty |
| ROOMS | DIMENSIONS (m) | LEVEL |
|---|---|---|
| 2pc Bathroom | 5`4" x 5`4" | Main |
| Dining Room | 11`9" x 8`6" | Main |
| Kitchen | 12`10" x 8`9" | Main |
| Living Room | 12`10" x 12`1" | Main |
| 3pc Ensuite bath | 8`2" x 4`11" | Second |
| 4pc Ensuite bath | 5`9" x 7`10" | Second |
| Bedroom | 12`10" x 11`6" | Second |
| Office | 6`4" x 4`7" | Second |
| Bedroom - Primary | 12`7" x 12`4" | Second |


