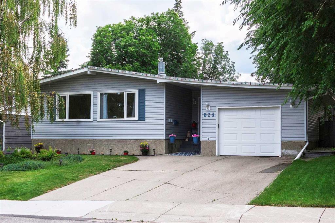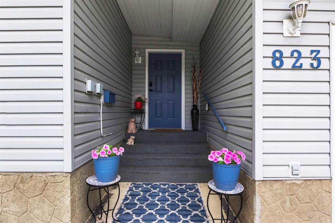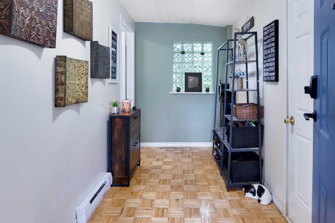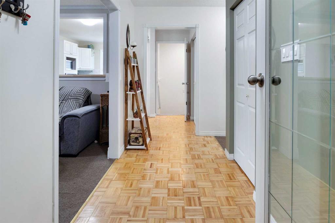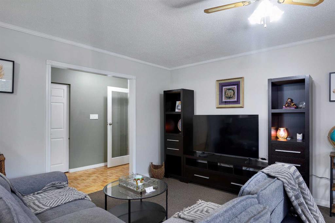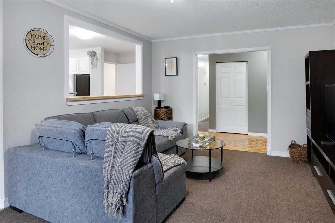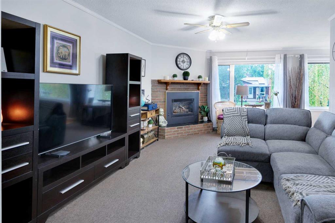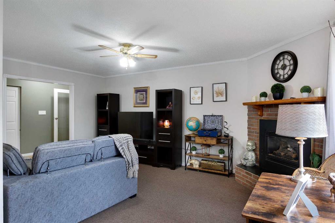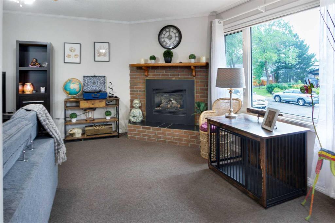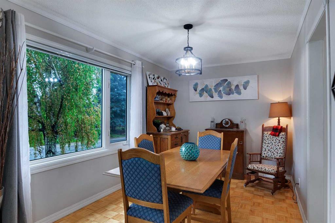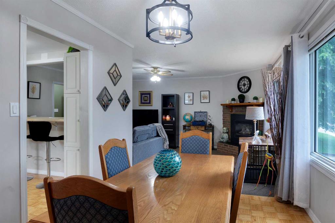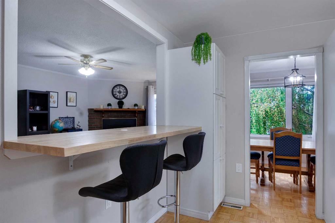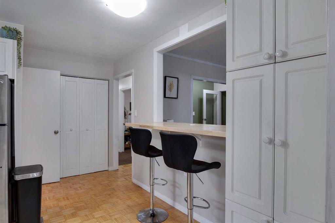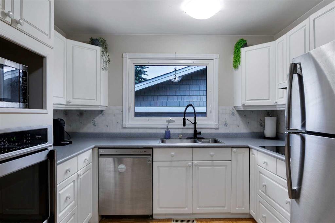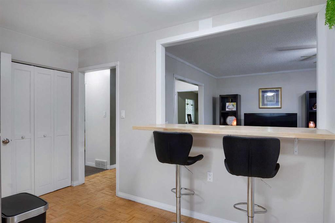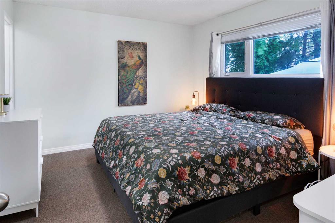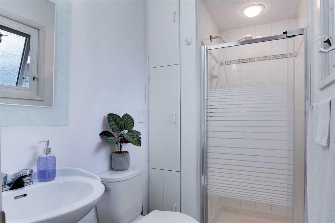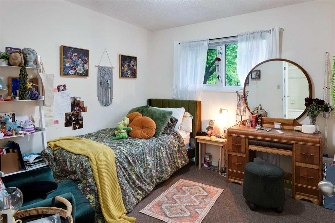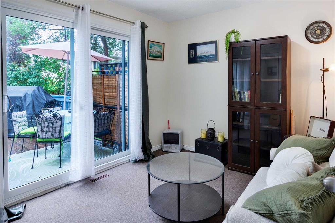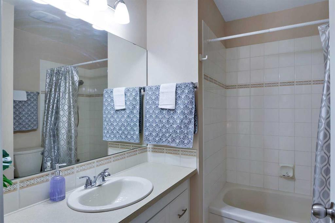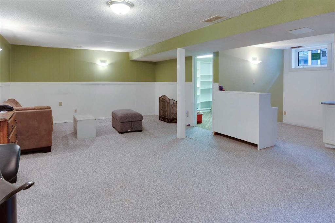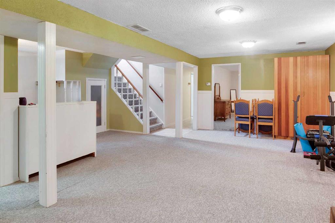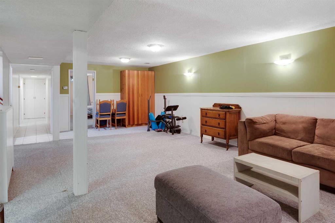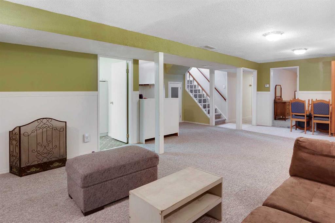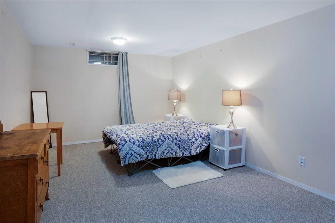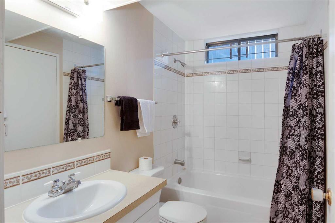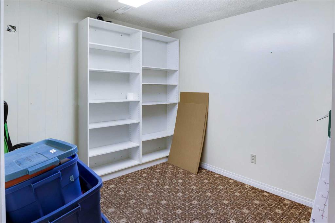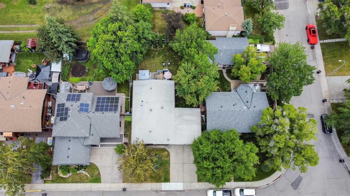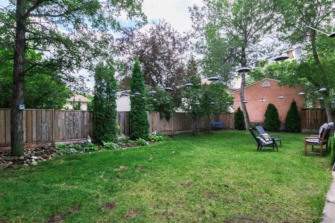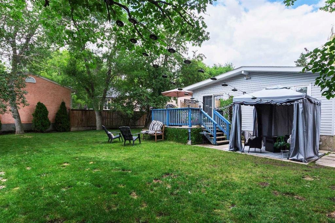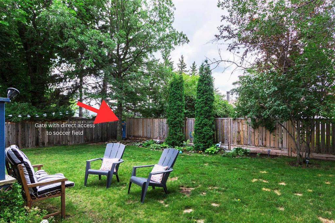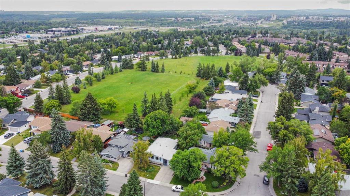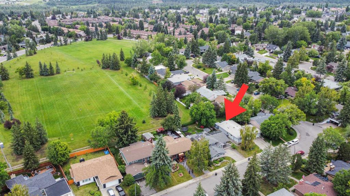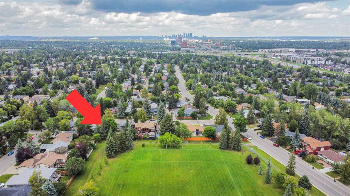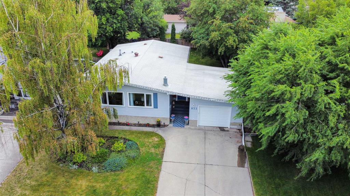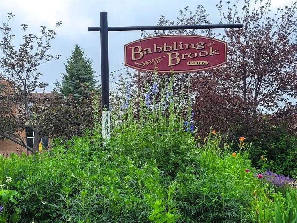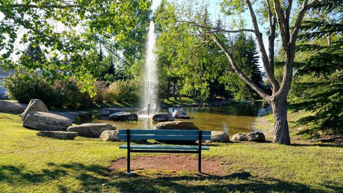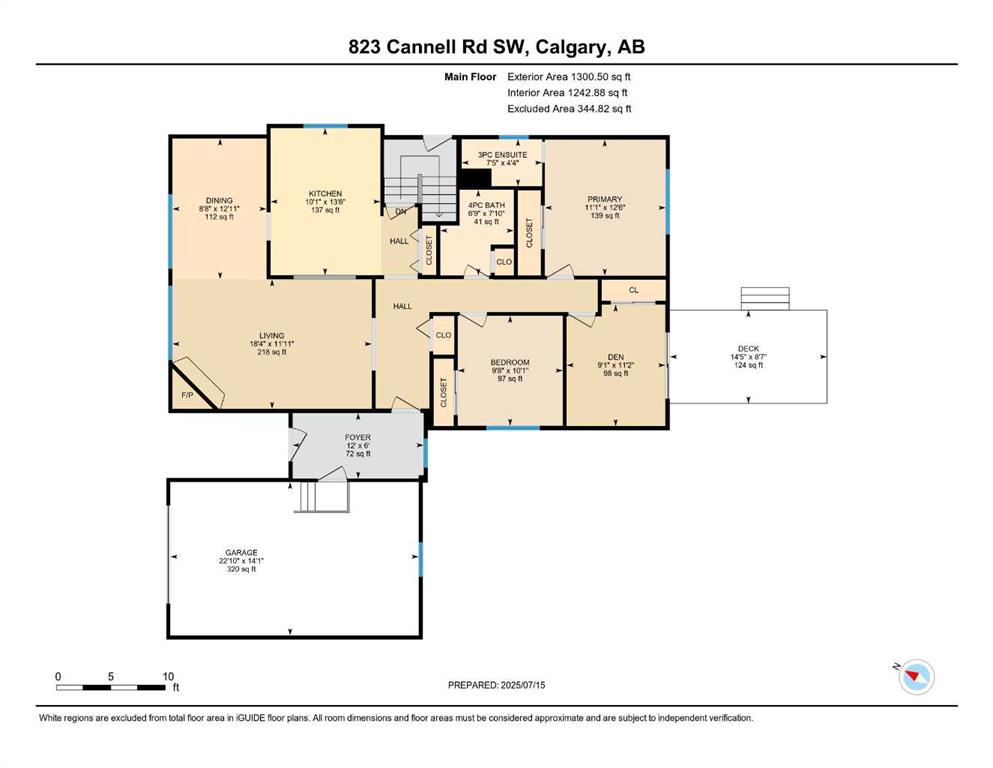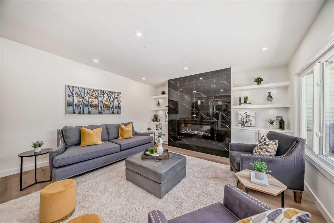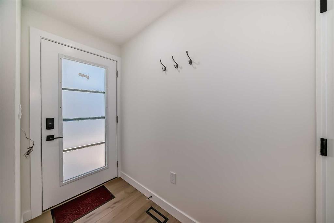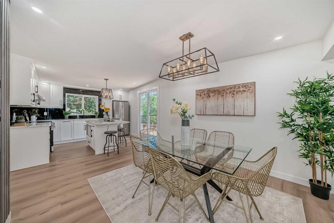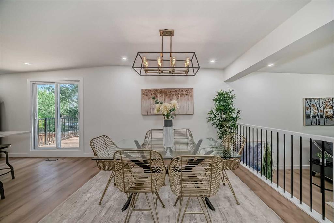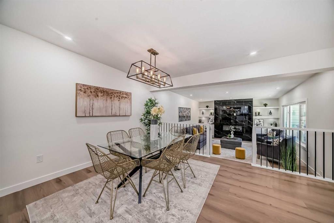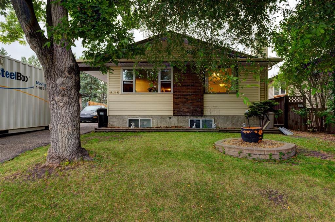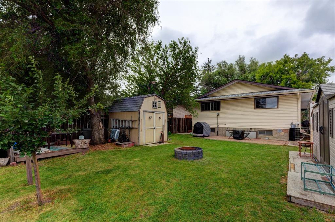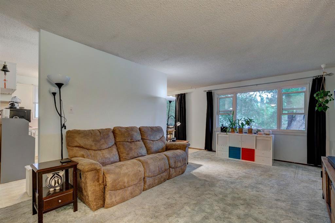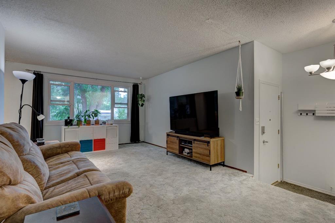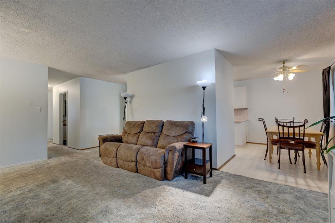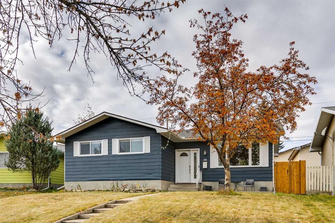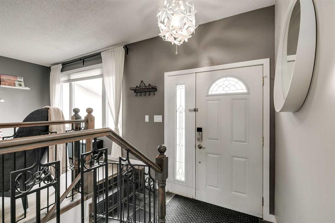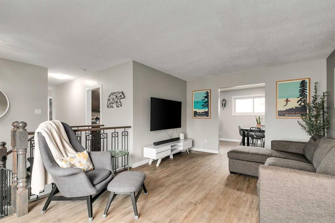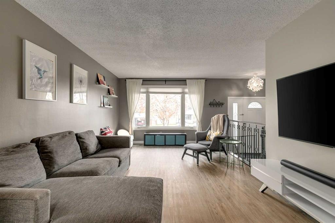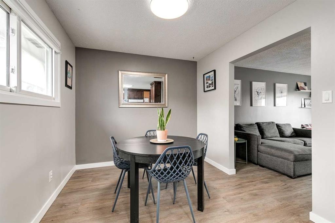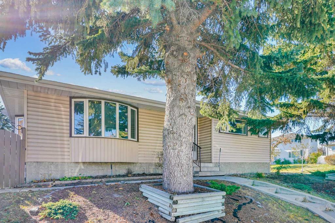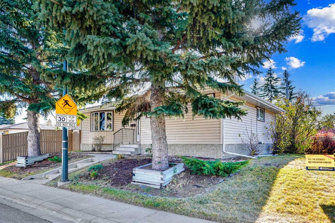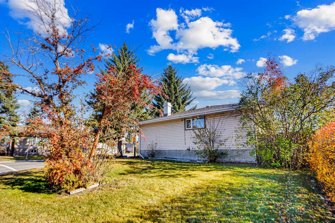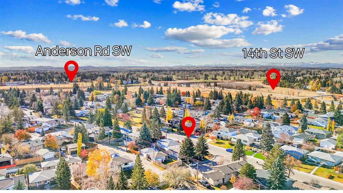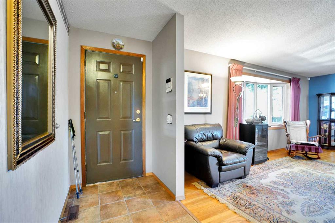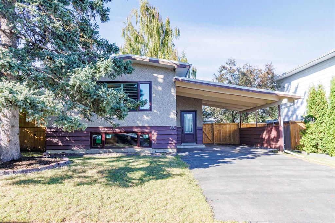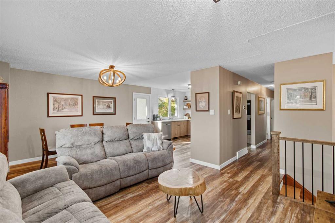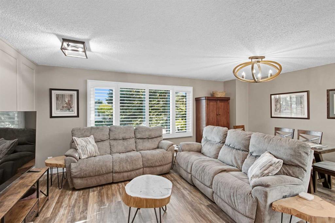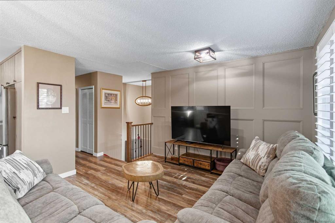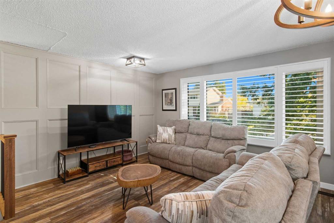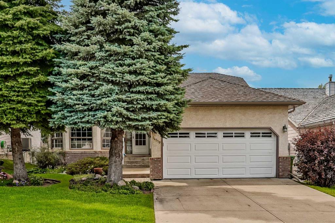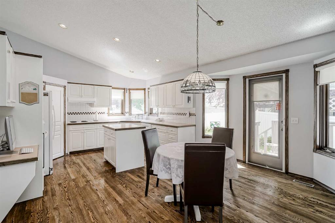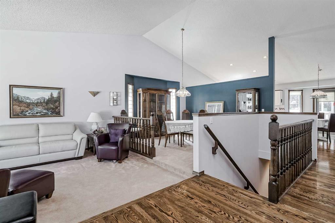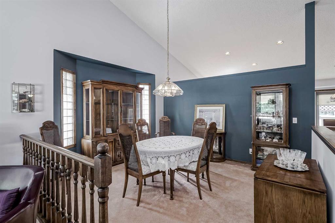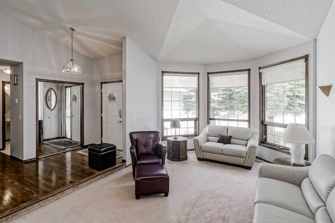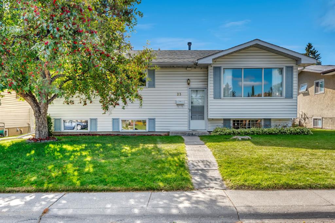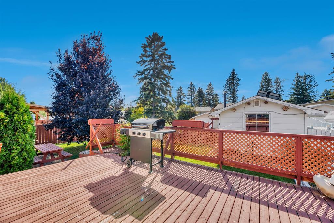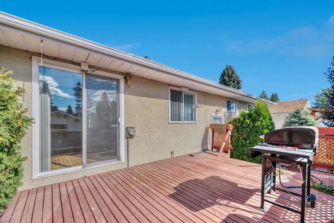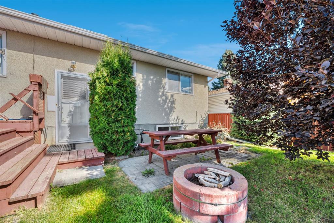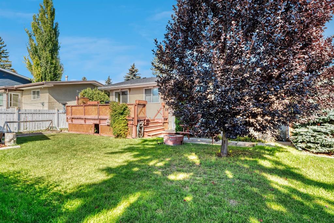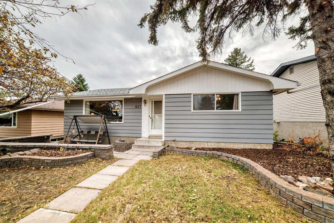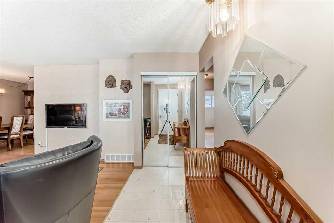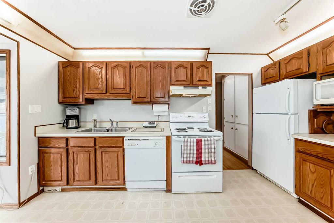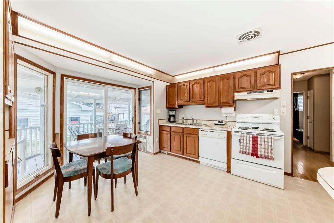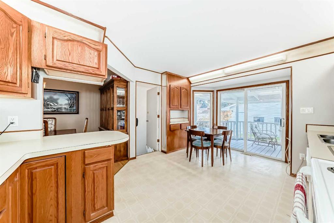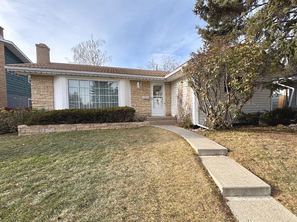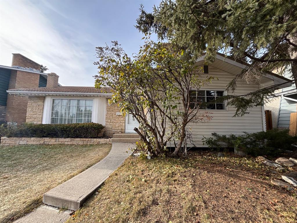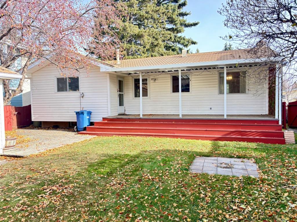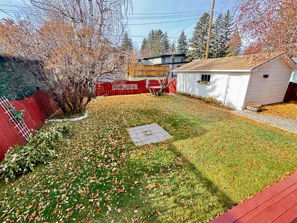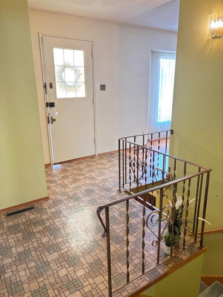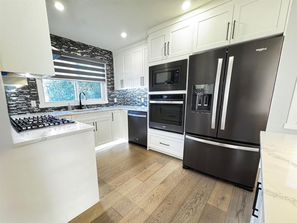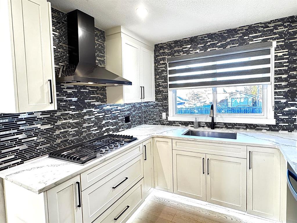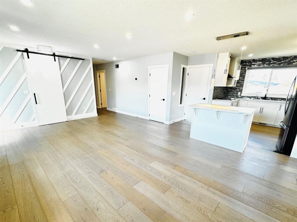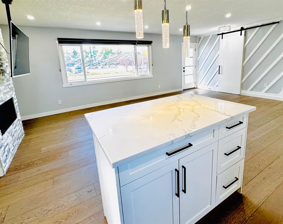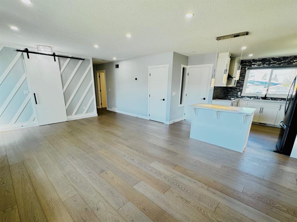823 Cannell Road SW
Calgary T2W 1T5
MLS® Number: A2267981
$ 584,900
4
BEDROOMS
3 + 0
BATHROOMS
1,301
SQUARE FEET
1972
YEAR BUILT
This charming bungalow offers over 2,335 sq. ft. of finished space on a massive south-facing lot backing directly onto green space — a rare find. Meticulously maintained, it’s the perfect opportunity to keep the character details you love and renovate to your taste. Curb appeal sets the tone before stepping inside to a welcoming mudroom with access to the single-attached garage. Original parquet floors add charm, while a brick surround gas fireplace anchors the spacious living room, seamlessly connected to the dining area. Large windows flood the home with natural light and overlook the mature, treed front yard. The kitchen offers classic cottage vibes with a sunny breakfast nook and a thoughtful mix of updates — including a new stove, oven, and dishwasher. The primary suite features a walk-in closet and full ensuite, while two additional bedrooms and a generous main bathroom complete the main level. One bedroom even has patio doors to the deck, making a fantastic home office option. Downstairs, the finished basement is ideal for entertaining with a wet bar, rec space, and room for a theatre, gym, or games area. A den/office, full bathroom, hobby room, and laundry/utility room add versatility, along with a newly upgraded electrical panel. Outside is a true backyard oasis. The 6,100+ sq. ft. lot boasts mature trees, lush lawn, and a huge deck and patio for summer living. A private gate opens to Babbling Brook Park and the soccer field, offering endless recreation. Deer often wander by, adding a touch of nature to your daily life. Walk to schools, shops, Bow Tie Pizza, and Fish Creek Park. Golf, the LRT, Macleod Trail, and Anderson Road are minutes away for easy commuting and city access. This property blends rare lot size, unbeatable location, and endless potential. See it today and imagine the possibilities.
| COMMUNITY | Canyon Meadows |
| PROPERTY TYPE | Detached |
| BUILDING TYPE | House |
| STYLE | Bungalow |
| YEAR BUILT | 1972 |
| SQUARE FOOTAGE | 1,301 |
| BEDROOMS | 4 |
| BATHROOMS | 3.00 |
| BASEMENT | Full |
| AMENITIES | |
| APPLIANCES | Built-In Oven, Dishwasher, Electric Cooktop, Garage Control(s), Range Hood, Refrigerator, Washer/Dryer, Window Coverings |
| COOLING | None |
| FIREPLACE | Gas |
| FLOORING | Carpet, Tile, Wood |
| HEATING | Forced Air |
| LAUNDRY | Lower Level |
| LOT FEATURES | Back Yard, Backs on to Park/Green Space, Landscaped, Many Trees, Private, Secluded, Treed |
| PARKING | Single Garage Attached |
| RESTRICTIONS | Restrictive Covenant |
| ROOF | Asphalt Shingle |
| TITLE | Fee Simple |
| BROKER | RE/MAX House of Real Estate |
| ROOMS | DIMENSIONS (m) | LEVEL |
|---|---|---|
| Game Room | 26`8" x 19`5" | Basement |
| Bedroom | 16`4" x 11`4" | Basement |
| Storage | 10`9" x 8`6" | Basement |
| 4pc Bathroom | 5`0" x 8`3" | Basement |
| Furnace/Utility Room | 10`11" x 8`4" | Basement |
| Living Room | 18`4" x 11`11" | Main |
| Dining Room | 8`8" x 12`11" | Main |
| Kitchen | 10`1" x 13`6" | Main |
| 4pc Bathroom | 6`9" x 7`10" | Main |
| Bedroom - Primary | 11`11" x 12`6" | Main |
| 3pc Ensuite bath | 7`5" x 4`4" | Main |
| Bedroom | 9`8" x 10`1" | Main |
| Bedroom | 9`1" x 11`2" | Main |

