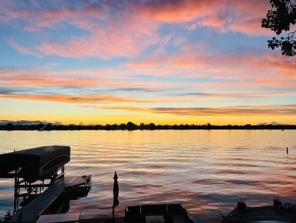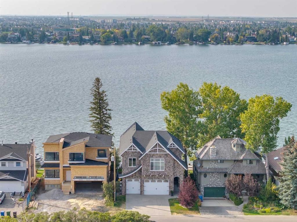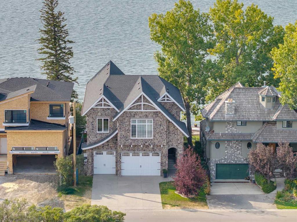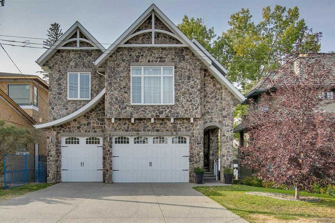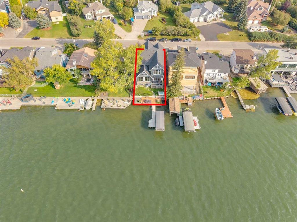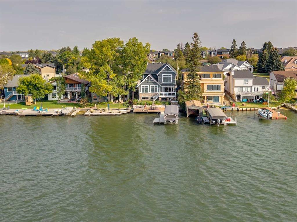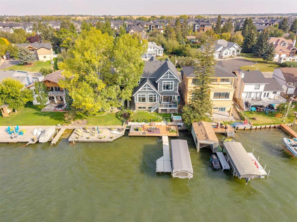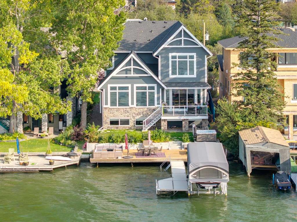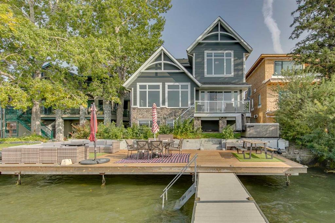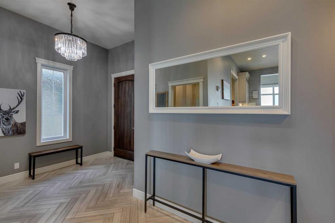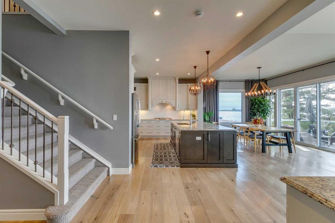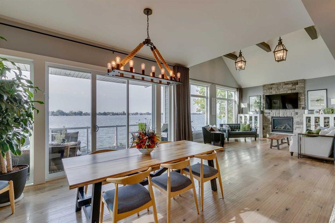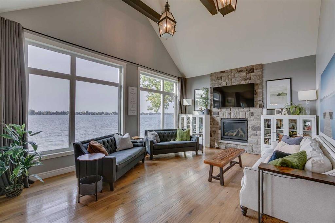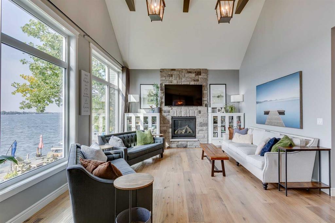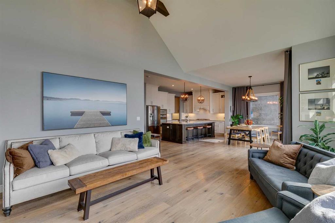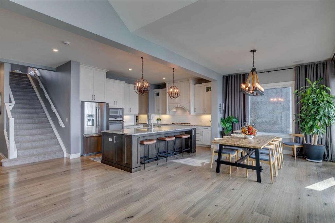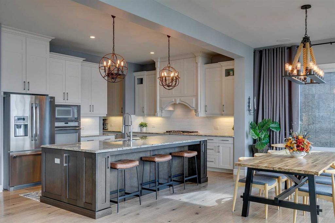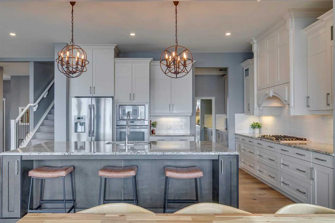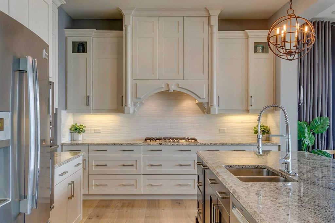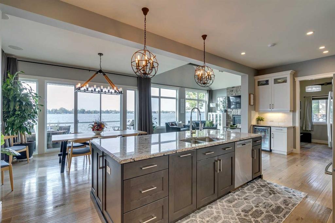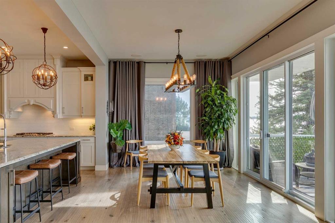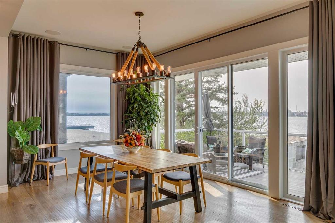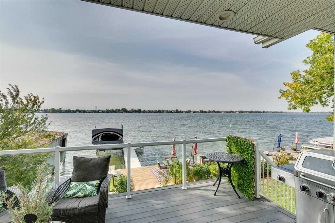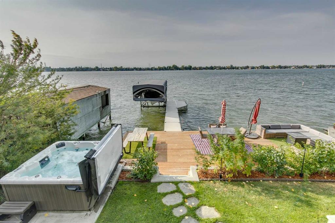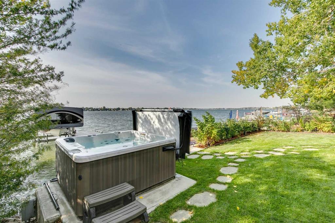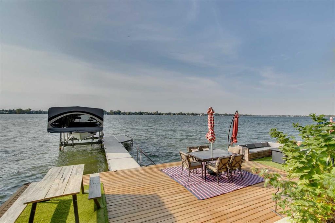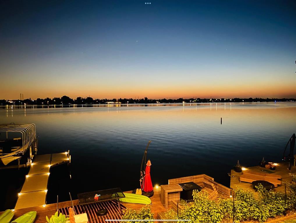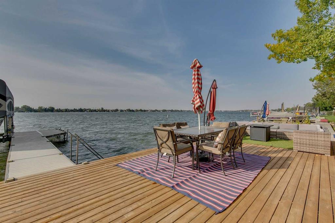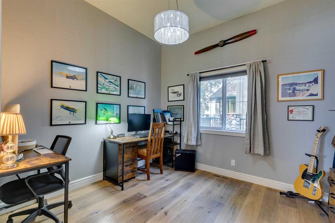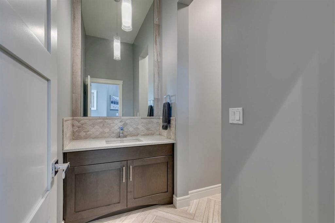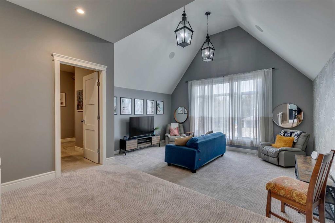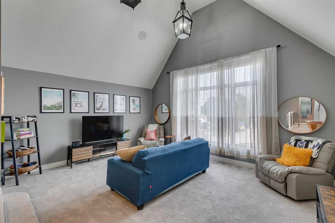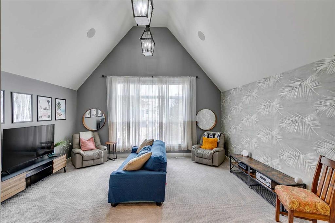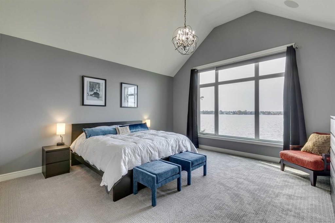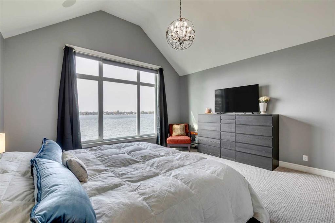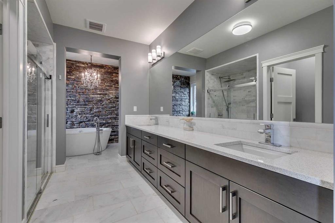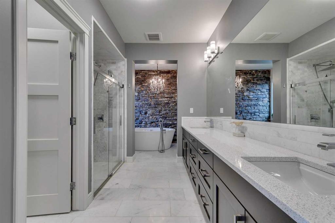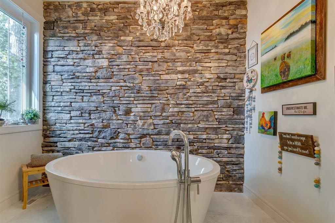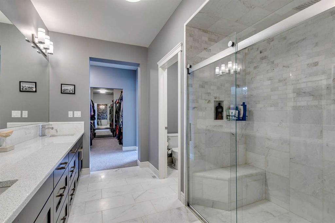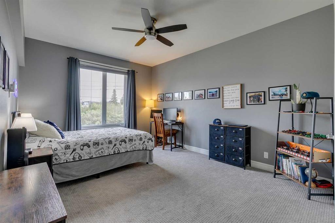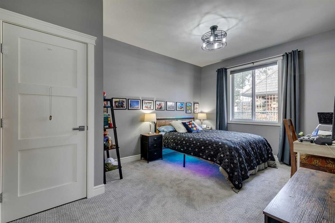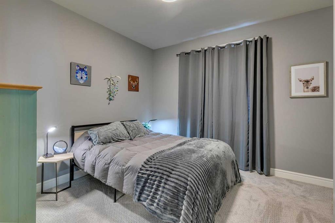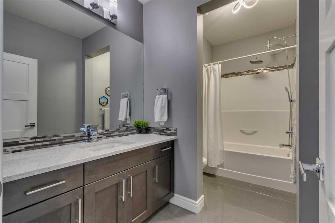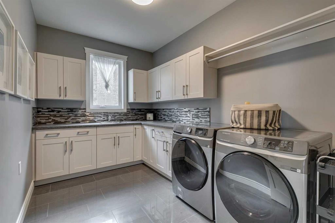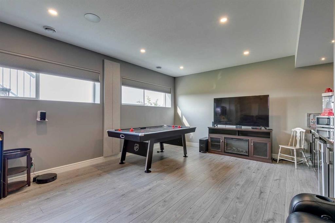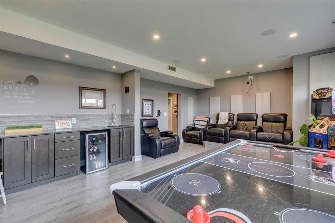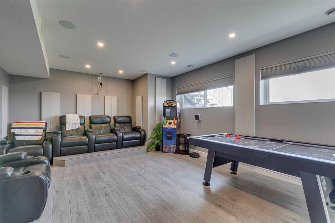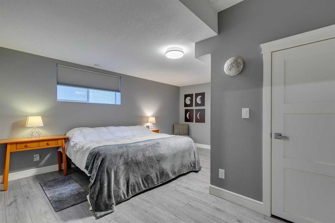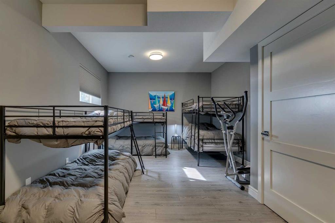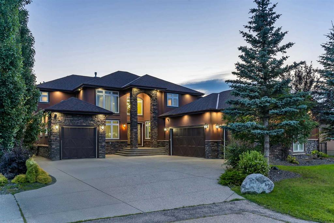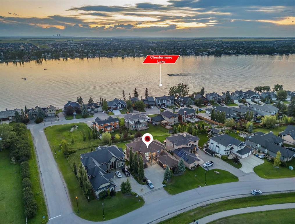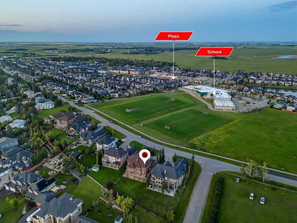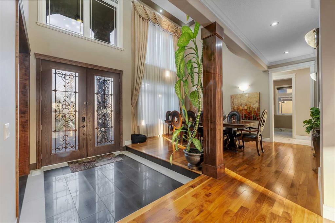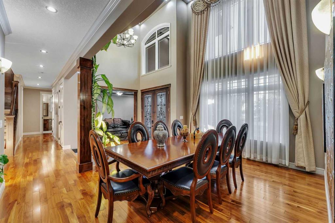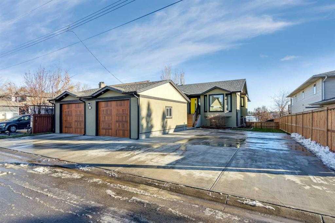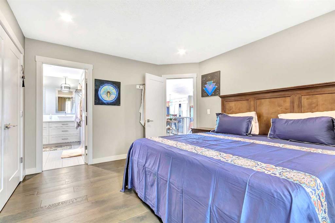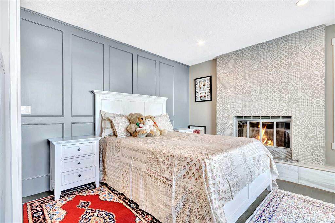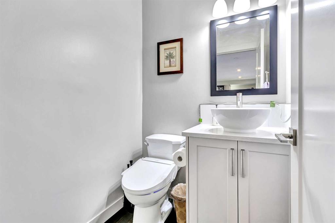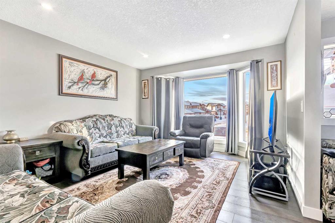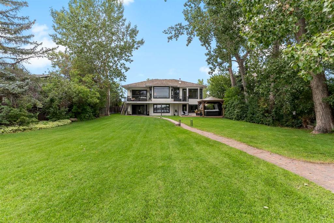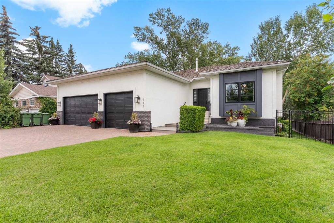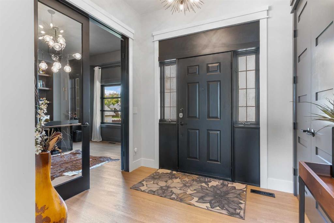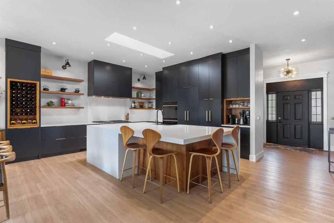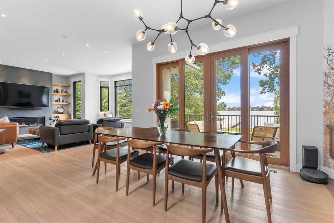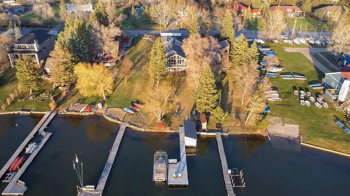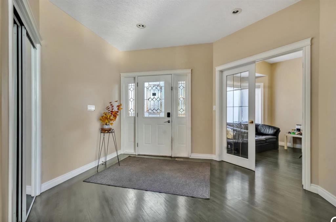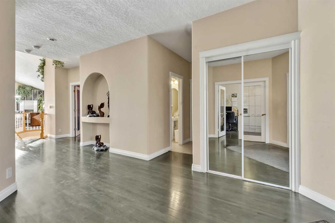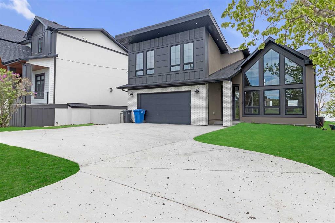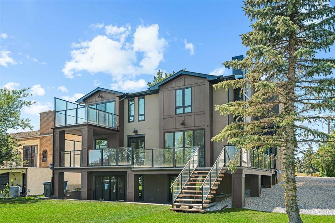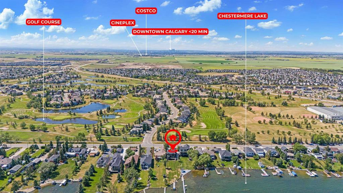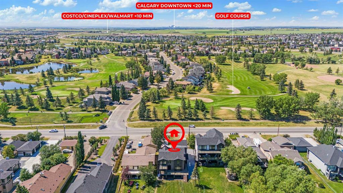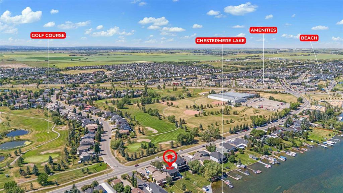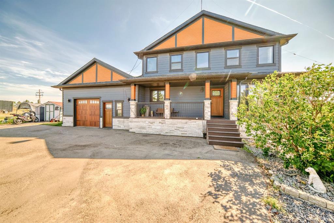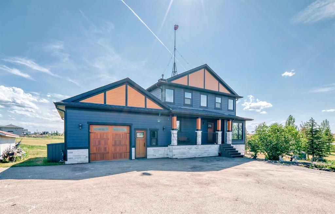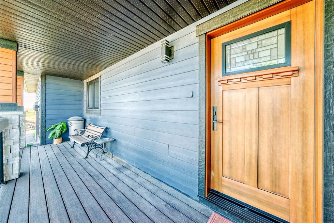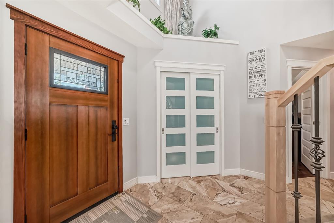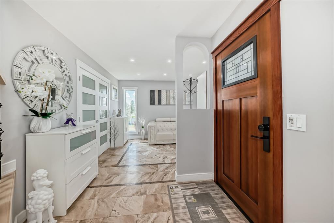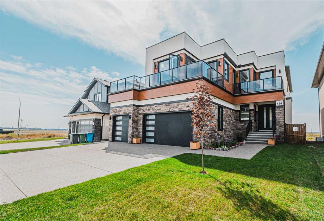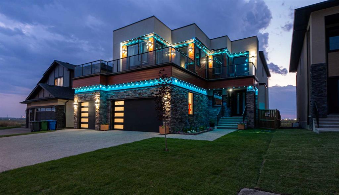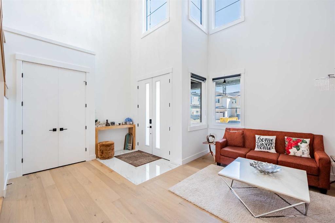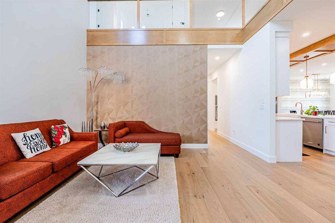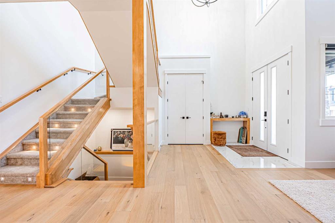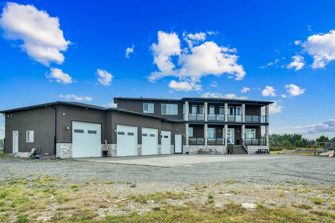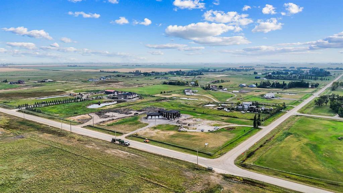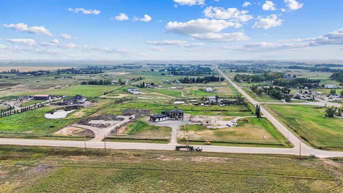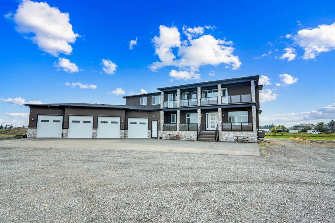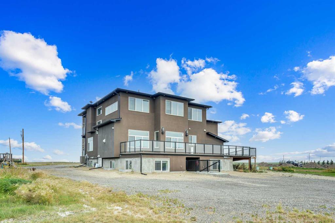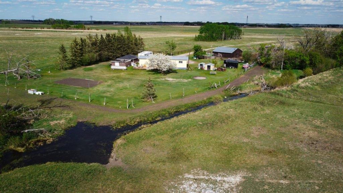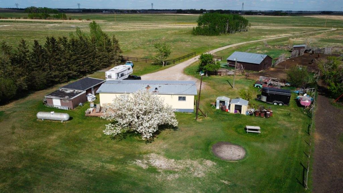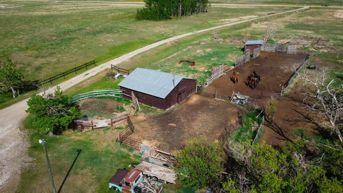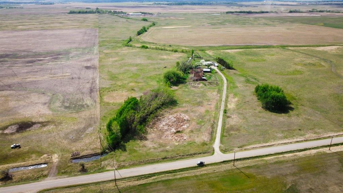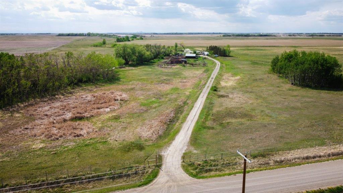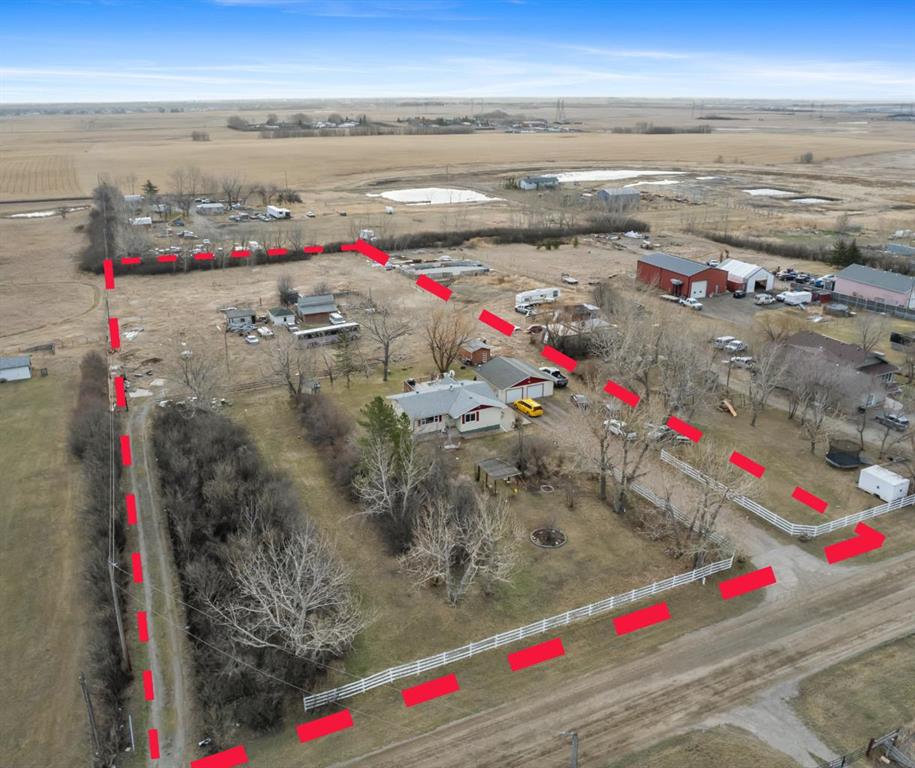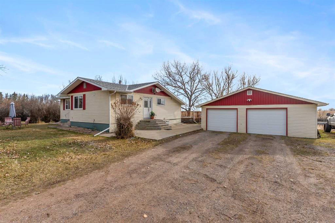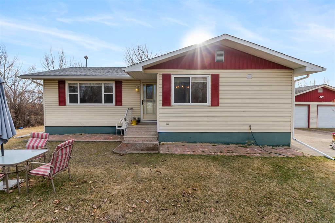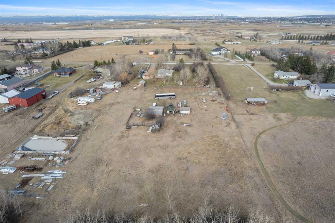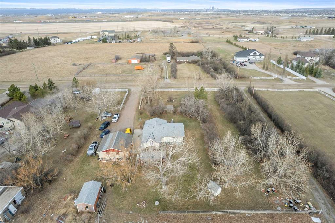833 East Chestermere Drive
Chestermere T1X 1A7
MLS® Number: A2258166
$ 1,798,000
6
BEDROOMS
3 + 1
BATHROOMS
3,246
SQUARE FEET
2015
YEAR BUILT
JUST LISTED ON THE LAKE in CHESTERMERE! Want to enjoy LAKE LIFE at its finest then this is it! 8000 LB BOAT LIFT right out your back door that bunks for a pontoon boat and deep enough for wake or surf boats! No need to pull any equipment out of the lake during the winter months. HEATED TRIPLE ATTACHED GARAGE with RV HEIGHT BAY, SUNNY WEST FACING BACKYARD, AMAZING SUNSET VIEWS, and a QUIET LOCATION! Nearly 4500 SF of EXECUTIVE FINISHED LIVING SPACE in this GORGEOUS 2 STOREY HOME including 10’ CEILINGS on the main, WIDE OPEN FLOOR PLAN, VAULTED CEILING GREAT ROOM, gas fireplace, LOADS OF WHITE CEILING HEIGHT CABINETRY, MASSIVE ISLAND, GRANITE COUNTERTOPS, 5 BURNER GAS STOVETOP, BUILT-IN OVEN & MICROWAVE, ENGINEERED HARDWOOD FLOORING, & WALK THROUGH PANTRY to a large mudroom with BUILT-IN LOCKERS. Huge size kitchen nook for large dining gatherings and a private main level office. ROD IRON SPINDLE RAILING leads to the upper level with 9 CEILINGS, 4 BEDROOMS including the VAULTED CEILING KING SIZED PRIMARY WHICH OVERLOOKS THE LAKE, beautiful 5 PCE ensuite with separate OVERSIZED TILED SHOWER, FREE STANDING TUB, HEATED FLOORS, MASSIVE WALK-IN CLOSET. The VAULTED CEILING BONUS ROOM is another great living space OVERLOOKING THE LAKE. 3 additional LARGE BEDROOMS, 4 PCE spare bathroom, and laundry area with sink and cabinets complete the upper floor. The lower SUNSHINE BASEMENT LEVEL has HUGE WEST FACING WINDOWS, HIGH 9’ CEILINGS, recreation room with WET BAR, THEATRE MOVIE SEATING, 2 large bedrooms, 5 pce bathroom with 2 sinks, SEPARATE TILED SHOWER, and deep swirl tub. Short walking distance to numerous schools, amenities, and parks! So many extras in this home - 2 CENTRAL AIR CONDITIONERS, 8’ interior doors, 2 beverage fridges, flat ceiling finishing, pot lights, custom window coverings, under cabinet lightening, 200 AMP electrical panel, irrigation system, maintenance free deck, backyard hot tub! This property is priced to sell at $1,798,000 and will not last long!
| COMMUNITY | East Chestermere |
| PROPERTY TYPE | Detached |
| BUILDING TYPE | House |
| STYLE | 2 Storey |
| YEAR BUILT | 2015 |
| SQUARE FOOTAGE | 3,246 |
| BEDROOMS | 6 |
| BATHROOMS | 4.00 |
| BASEMENT | Finished, Full |
| AMENITIES | |
| APPLIANCES | Bar Fridge, Built-In Oven, Central Air Conditioner, Dishwasher, Dryer, Garage Control(s), Gas Cooktop, Microwave, Range Hood, Refrigerator, Washer, Window Coverings, Wine Refrigerator |
| COOLING | Central Air |
| FIREPLACE | Gas |
| FLOORING | Carpet, Ceramic Tile, Hardwood |
| HEATING | In Floor, Forced Air, Natural Gas |
| LAUNDRY | Sink, Upper Level |
| LOT FEATURES | Lake, Landscaped, No Neighbours Behind, Private, Underground Sprinklers, Views, Waterfront |
| PARKING | Aggregate, Heated Garage, Insulated, Oversized, Triple Garage Attached |
| RESTRICTIONS | None Known |
| ROOF | Asphalt Shingle |
| TITLE | Fee Simple |
| BROKER | RE/MAX Real Estate (Mountain View) |
| ROOMS | DIMENSIONS (m) | LEVEL |
|---|---|---|
| Game Room | 22`7" x 15`1" | Lower |
| Bedroom | 9`4" x 16`6" | Lower |
| Bedroom | 11`8" x 20`8" | Lower |
| 5pc Bathroom | 11`0" x 8`3" | Lower |
| Furnace/Utility Room | 15`4" x 7`7" | Lower |
| Kitchen | 26`0" x 11`0" | Main |
| Great Room | 19`8" x 14`8" | Main |
| Dining Room | 16`6" x 12`1" | Main |
| Office | 9`10" x 9`6" | Main |
| Mud Room | 15`7" x 5`7" | Main |
| 2pc Bathroom | 9`10" x 7`2" | Main |
| Bedroom - Primary | 16`0" x 16`1" | Second |
| 5pc Ensuite bath | 17`9" x 9`9" | Second |
| Bedroom | 11`8" x 15`2" | Second |
| Bedroom | 15`4" x 10`10" | Second |
| Bedroom | 11`6" x 10`1" | Second |
| 4pc Bathroom | 11`8" x 6`1" | Second |
| Bonus Room | 17`8" x 14`6" | Second |
| Laundry | 11`8" x 7`10" | Second |
| Walk-In Closet | 11`8" x 7`3" | Second |

