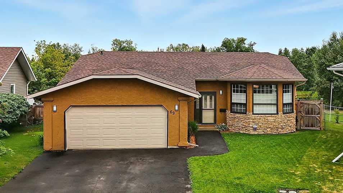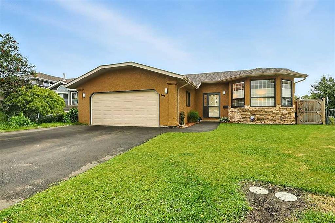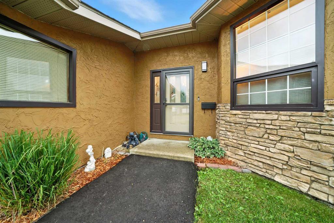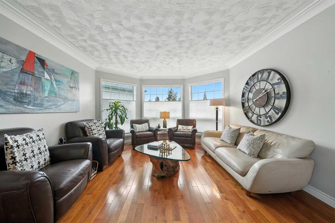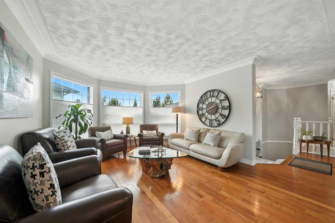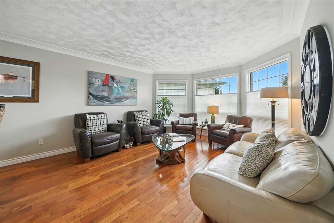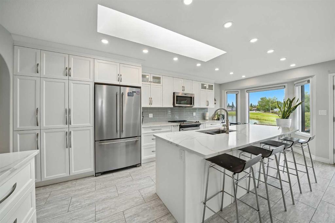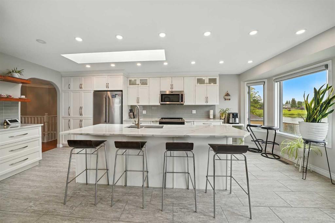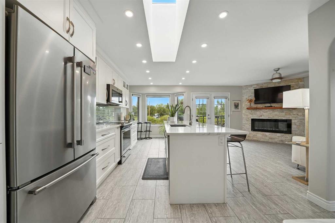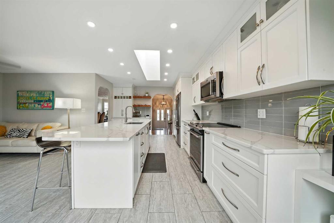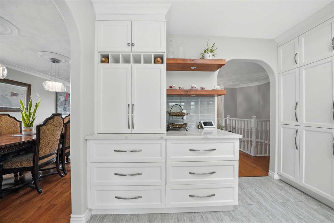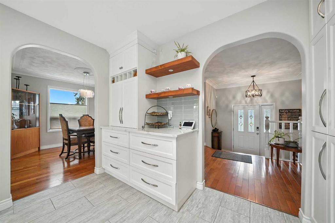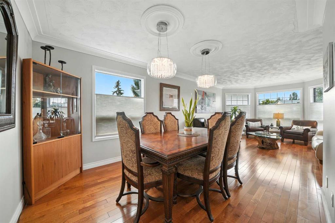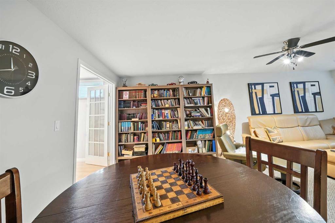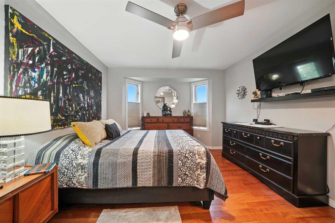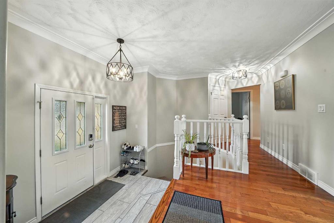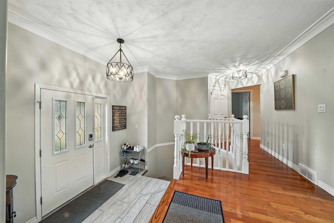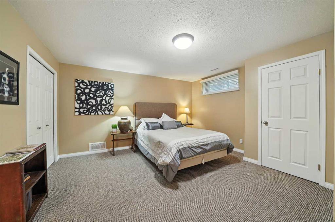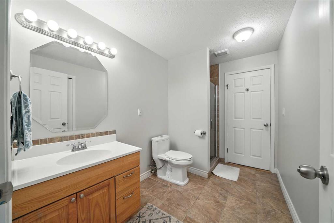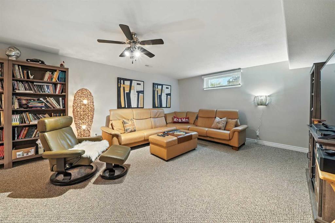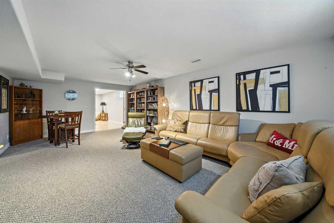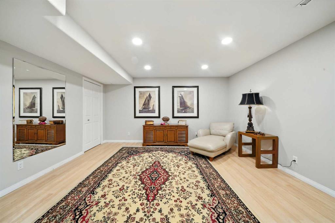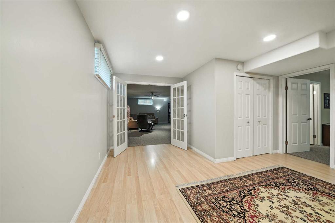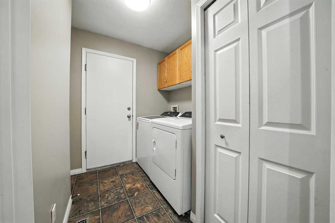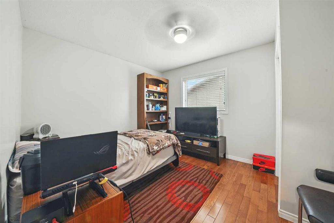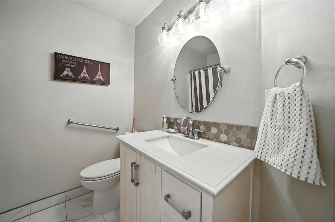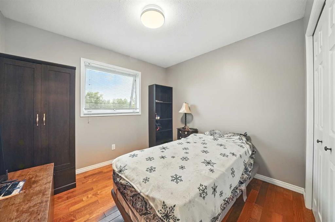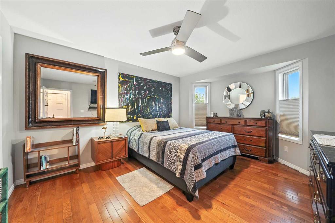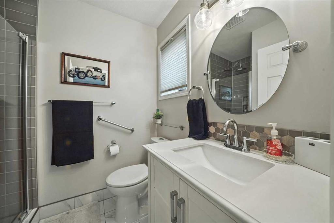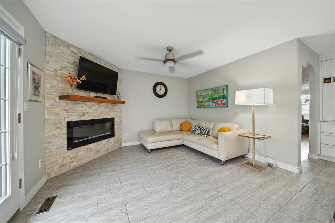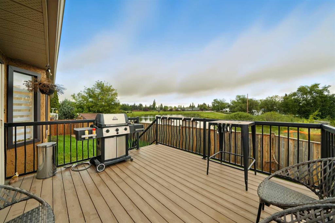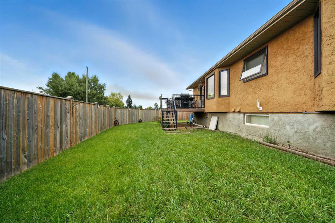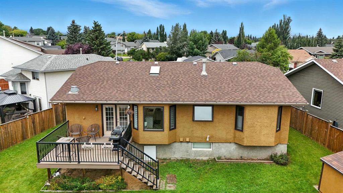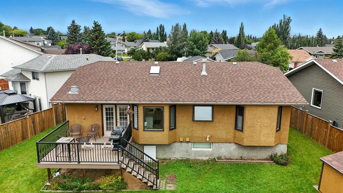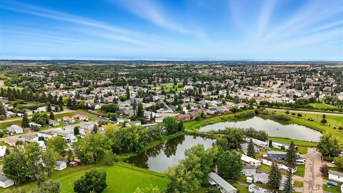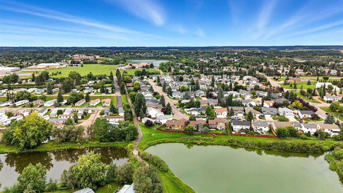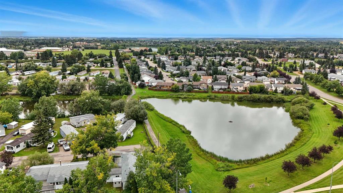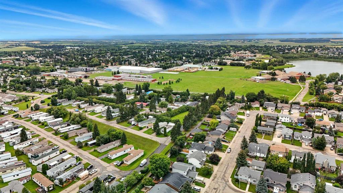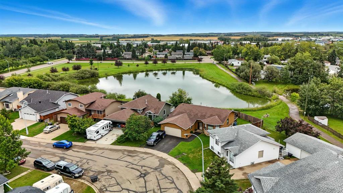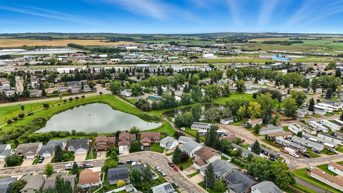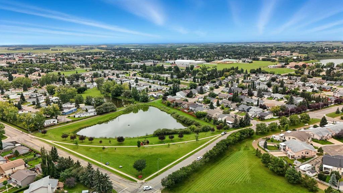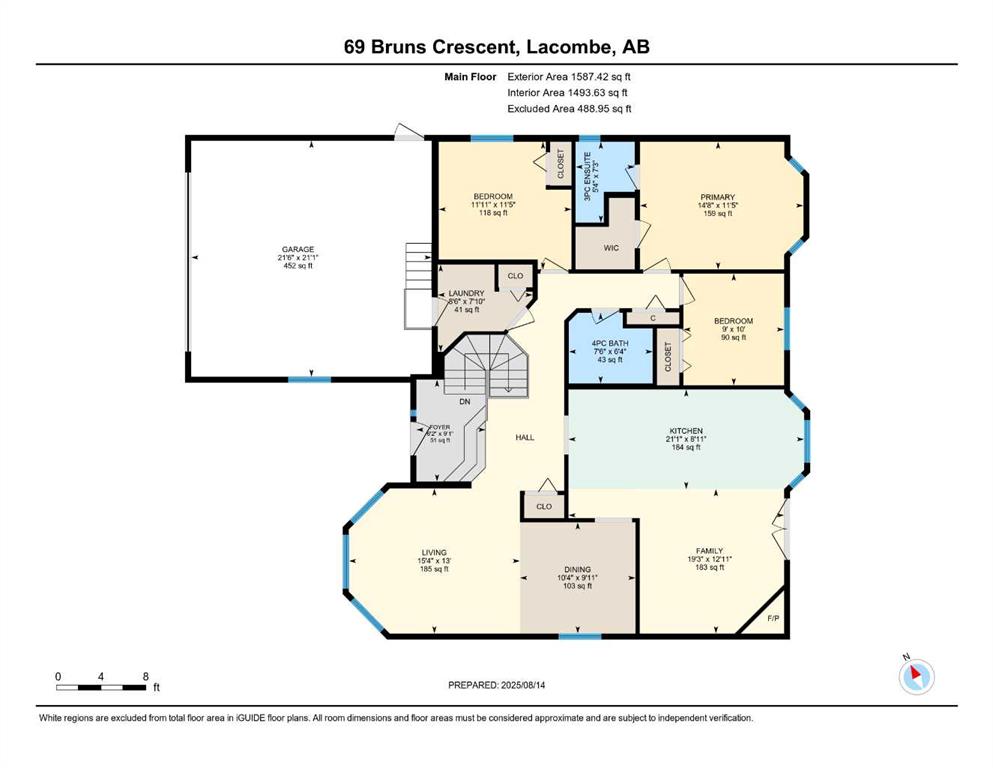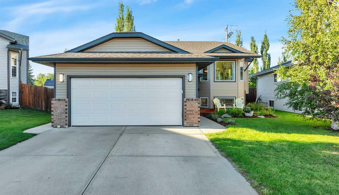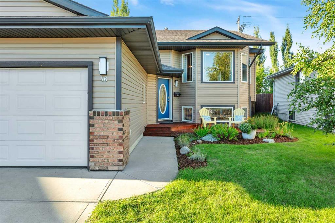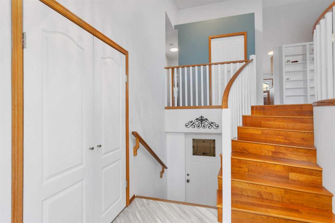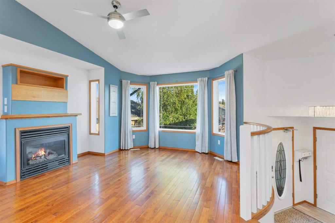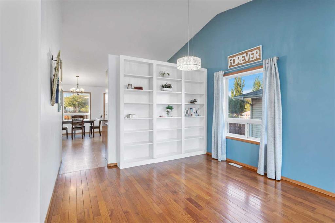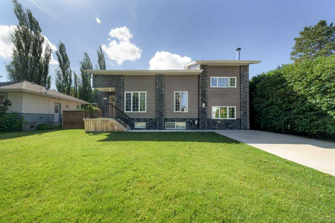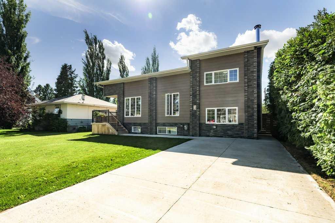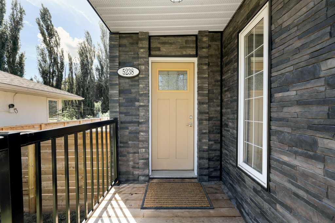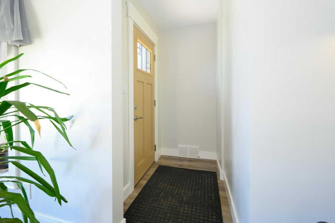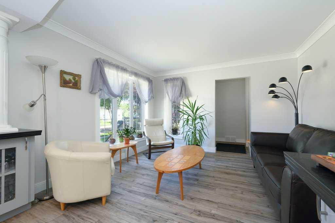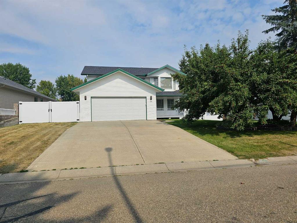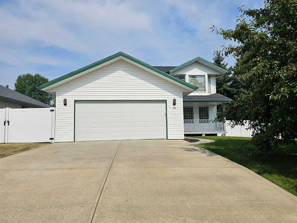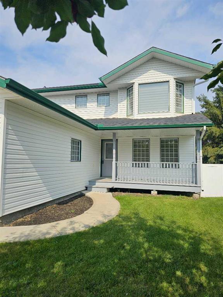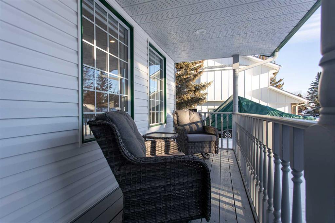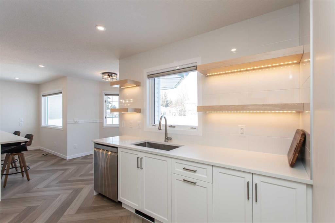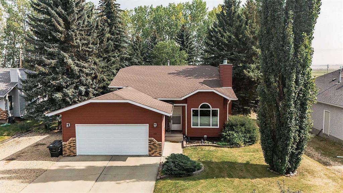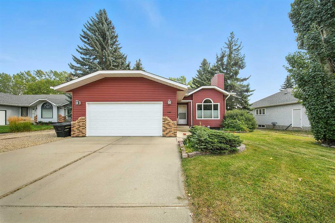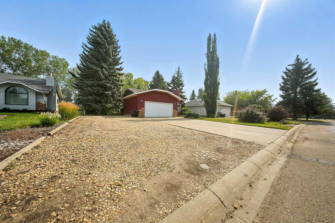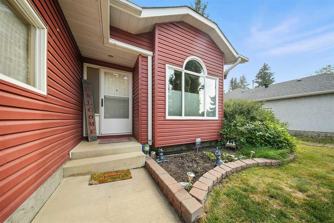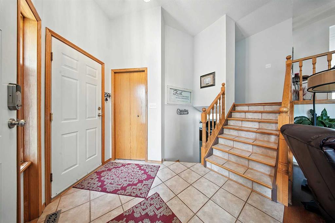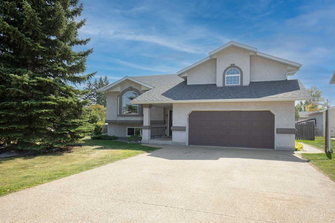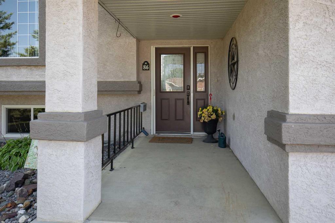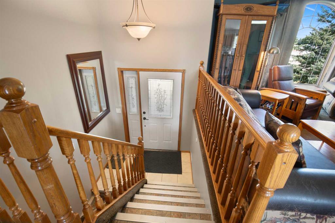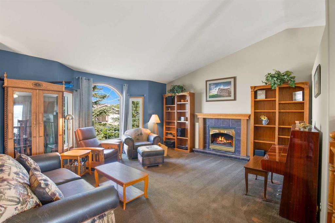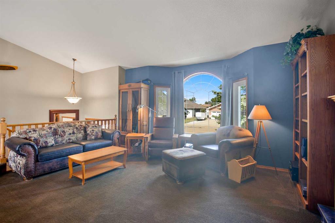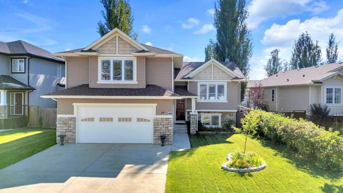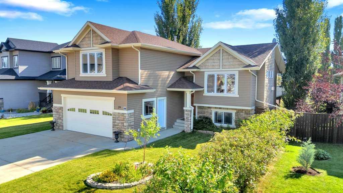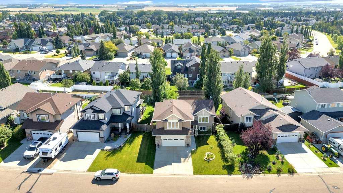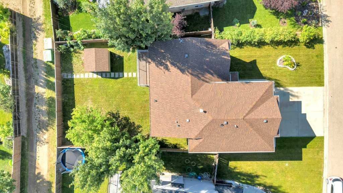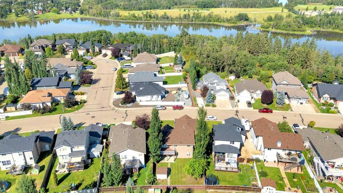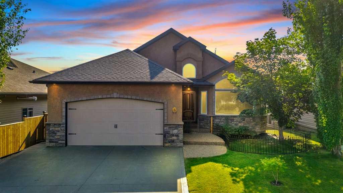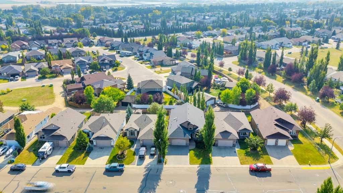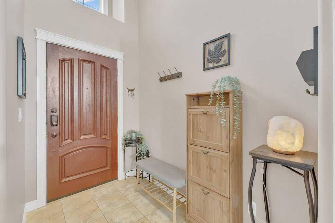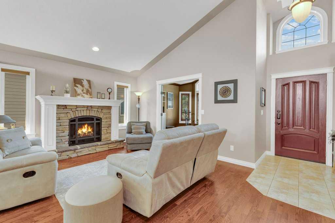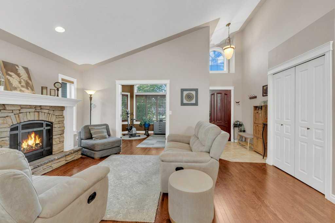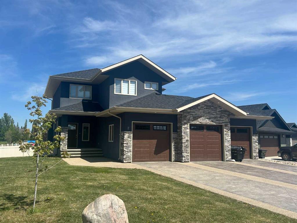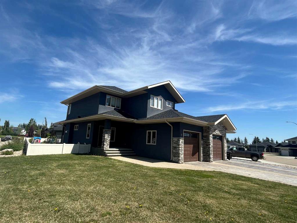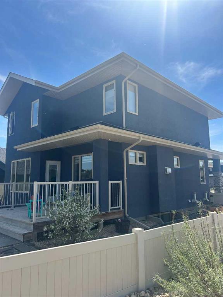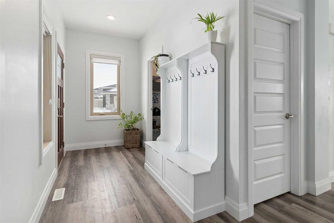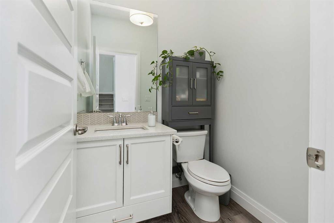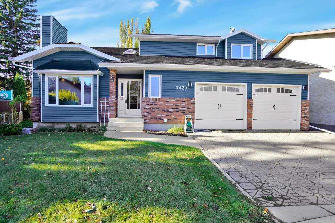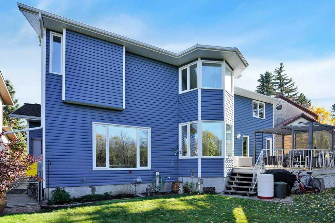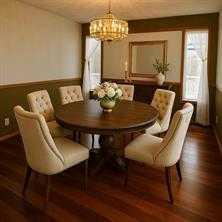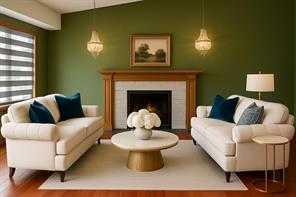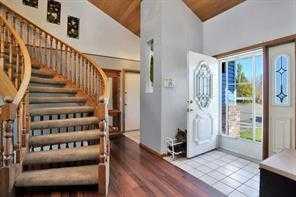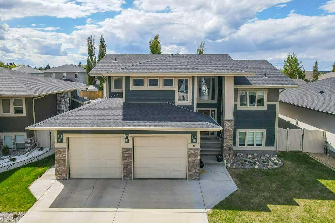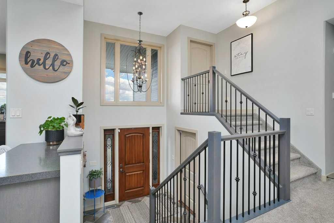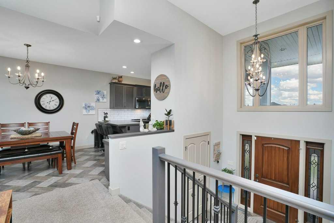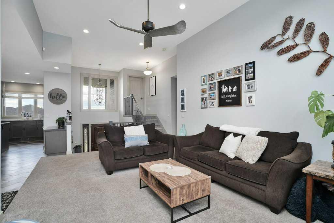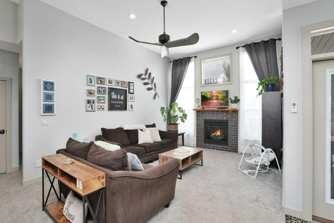69 Bruns Crescent
Lacombe T4L 1P2
MLS® Number: A2247866
$ 569,900
5
BEDROOMS
3 + 0
BATHROOMS
1,587
SQUARE FEET
1992
YEAR BUILT
The Spacious Modern Bungalow You’ve Been Waiting For – Dream Kitchen, Peaceful Setting, Move-In Ready Living… This isn’t just another home—it’s a standout 5-bedroom, 3-bathroom bungalow in a prime location with stunning pond views. From the moment you walk in, you’ll feel the warmth of light-filled rooms and the easy-flow modern layout. The custom kitchen is a showstopper: quartz countertops, stainless appliances, tile backsplash, and a massive island—perfect for gathering, hosting, or relaxing. The main floor features 3 spacious bedrooms, including a beautiful primary with walk-in closet and ensuite. Downstairs, enjoy 2 large bedrooms, a full bath, and 2 big family rooms (one easily used as a 6th bedroom, office, or gym). Step outside to your private backyard oasis backing onto a serene pond—luxury living close to trails, dining, shopping, and more. Other highlights: HEATED double garage, CENTRAL A/C, NEW furnace (2021), HARDWOOD floors, MAIN FLOOR laundry, GAS line to deck, and MAINTENANCE-FREE decking. This home truly has it all—location, space, upgrades, and nature. Watch the video tour, then schedule your private showing!
| COMMUNITY | Bruns Park |
| PROPERTY TYPE | Detached |
| BUILDING TYPE | House |
| STYLE | Bungalow |
| YEAR BUILT | 1992 |
| SQUARE FOOTAGE | 1,587 |
| BEDROOMS | 5 |
| BATHROOMS | 3.00 |
| BASEMENT | Finished, Full |
| AMENITIES | |
| APPLIANCES | Garage Control(s), Microwave Hood Fan, Refrigerator, Stove(s), Washer/Dryer, Window Coverings |
| COOLING | Central Air |
| FIREPLACE | Electric, Mantle, Stone |
| FLOORING | Carpet, Hardwood, Tile |
| HEATING | Forced Air, Natural Gas |
| LAUNDRY | Laundry Room, Main Level |
| LOT FEATURES | Back Yard, Backs on to Park/Green Space, City Lot, Front Yard, Interior Lot, Irregular Lot, Landscaped, Lawn, No Neighbours Behind, Pie Shaped Lot, Private, Yard Drainage |
| PARKING | Concrete Driveway, Double Garage Attached, Driveway |
| RESTRICTIONS | Utility Right Of Way |
| ROOF | Asphalt Shingle |
| TITLE | Fee Simple |
| BROKER | RE/MAX real estate central alberta |
| ROOMS | DIMENSIONS (m) | LEVEL |
|---|---|---|
| 3pc Bathroom | 10`4" x 6`4" | Basement |
| Bedroom | 12`3" x 15`3" | Basement |
| Bedroom | 14`1" x 14`1" | Basement |
| Bonus Room | 19`9" x 14`8" | Basement |
| Game Room | 22`11" x 14`8" | Basement |
| Storage | Basement | |
| Storage | 11`7" x 7`0" | Basement |
| Furnace/Utility Room | 5`2" x 6`6" | Basement |
| 4pc Bathroom | 7`3" x 5`4" | Main |
| Bedroom | 10`0" x 9`0" | Main |
| Bedroom | 11`5" x 11`11" | Main |
| Dining Room | 9`11" x 10`4" | Main |
| Family Room | 12`11" x 19`3" | Main |
| Foyer | 9`1" x 6`2" | Main |
| Kitchen | 8`11" x 21`1" | Main |
| Laundry | 7`10" x 8`6" | Main |
| Living Room | 13`0" x 15`4" | Main |
| Bedroom - Primary | 11`5" x 14`8" | Main |
| 3pc Ensuite bath | 7`3" x 5`4" | Main |

