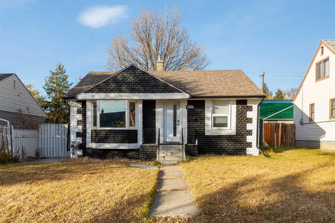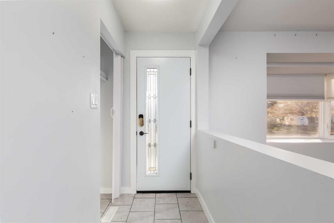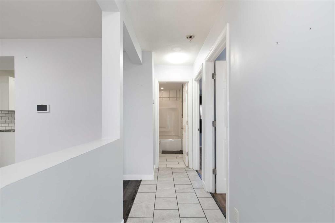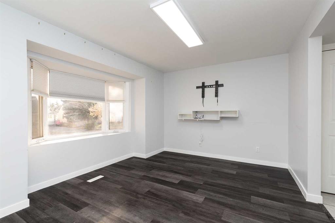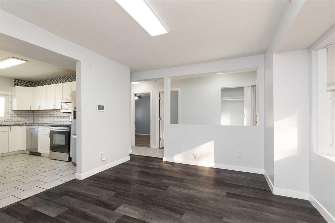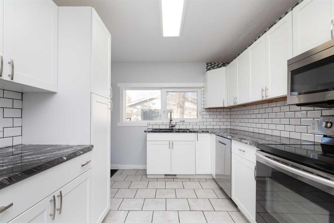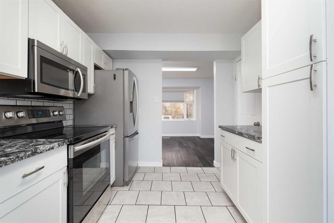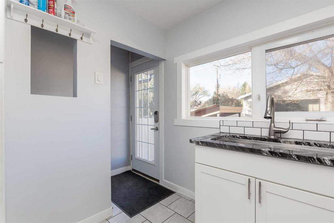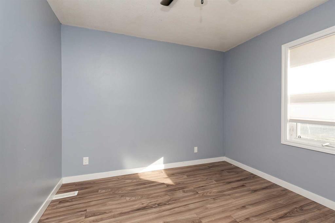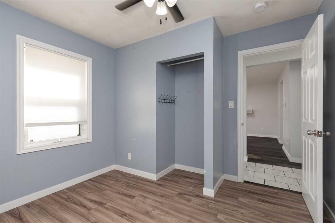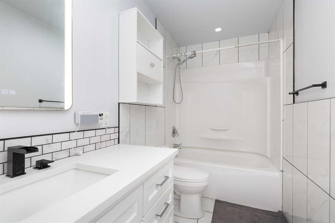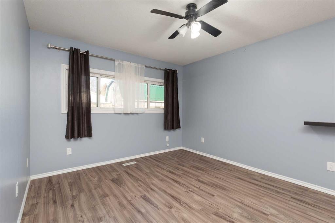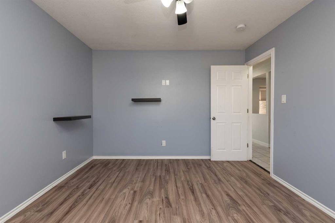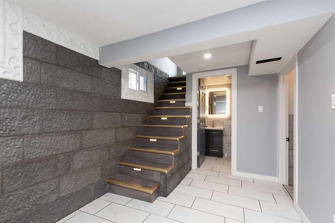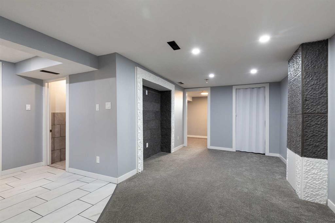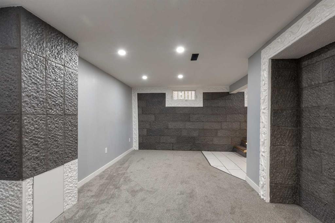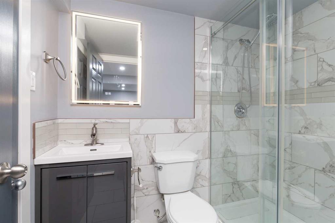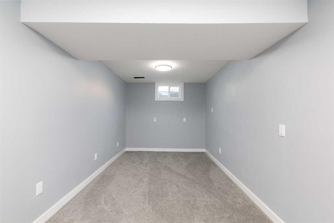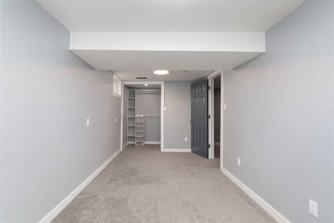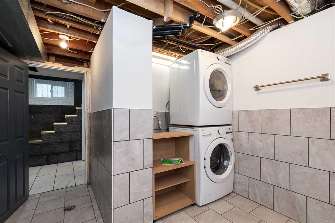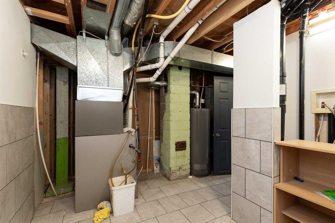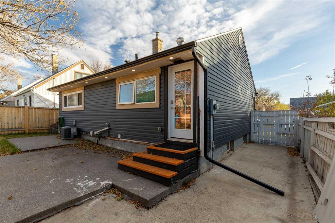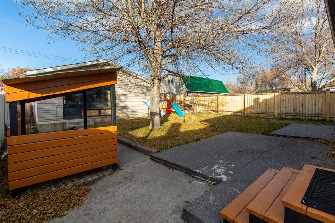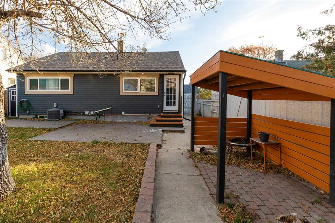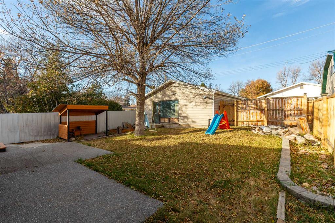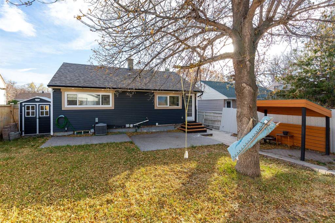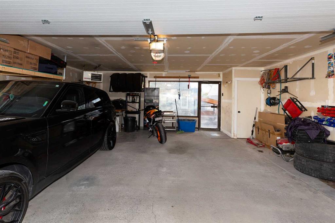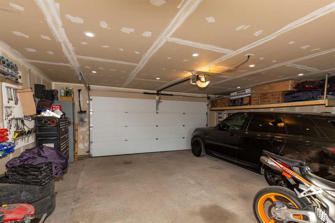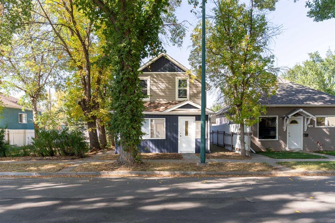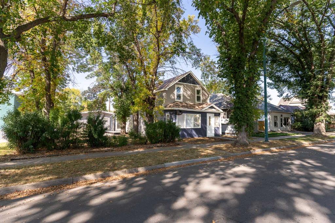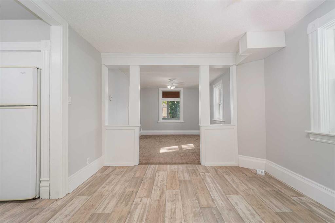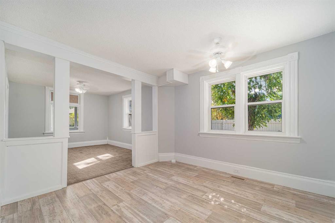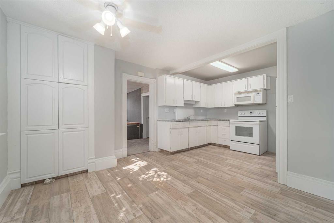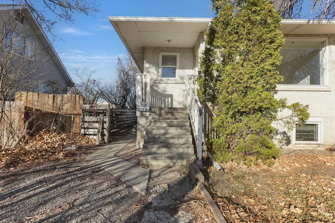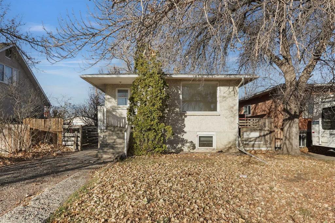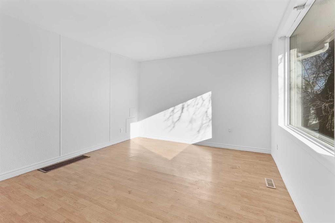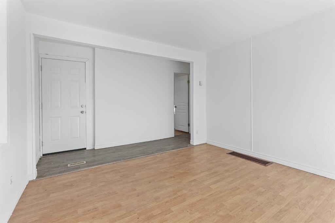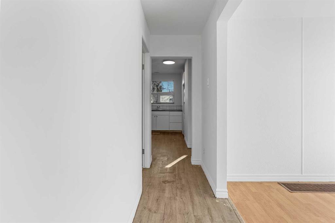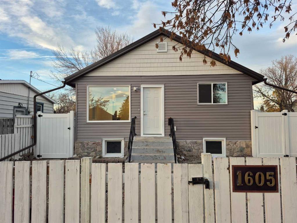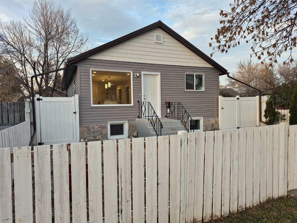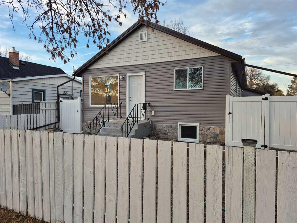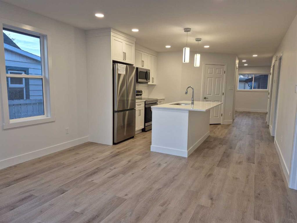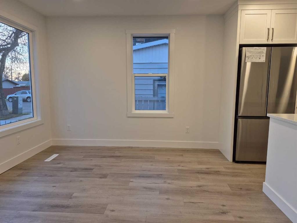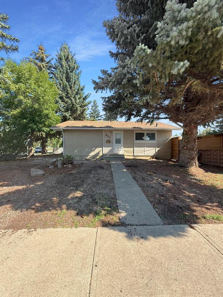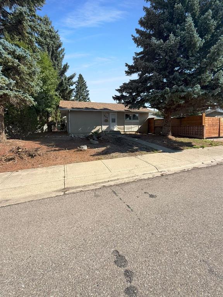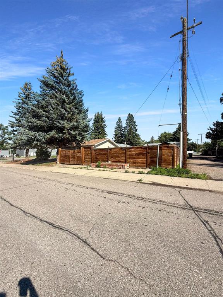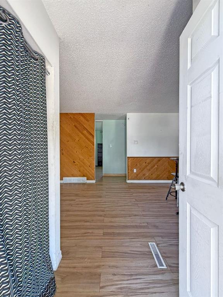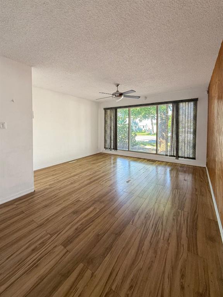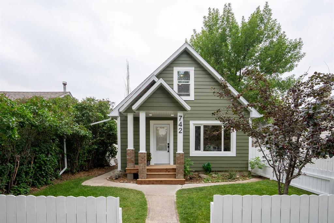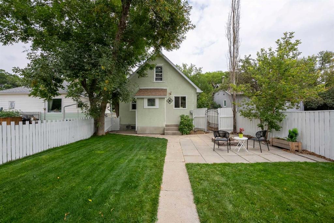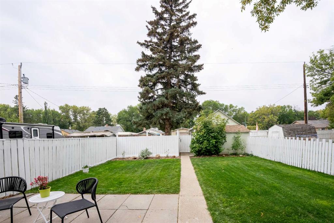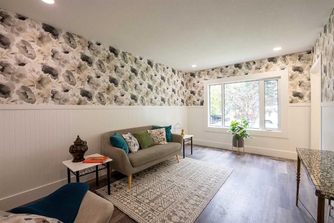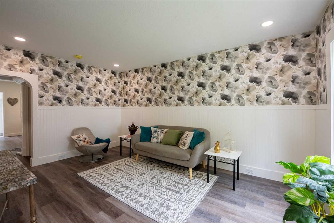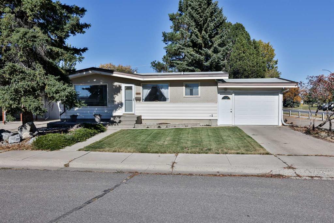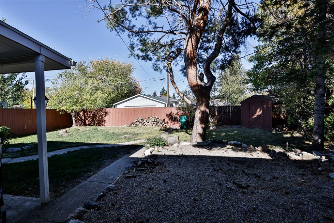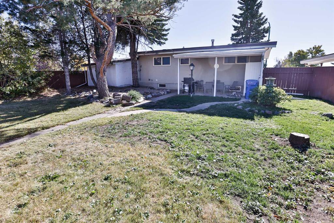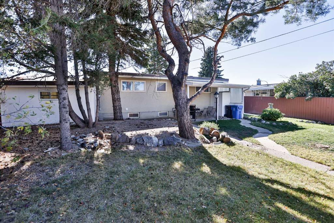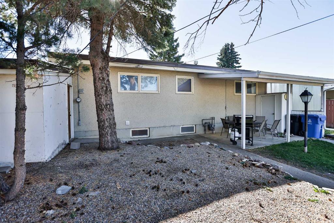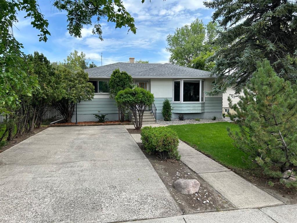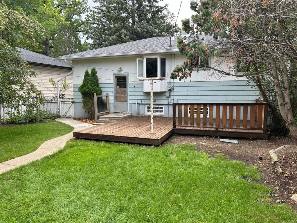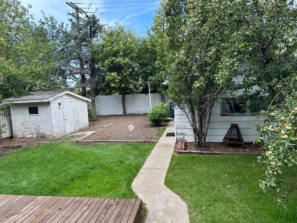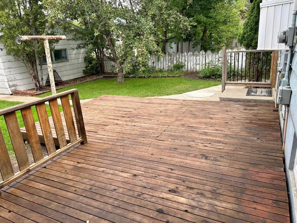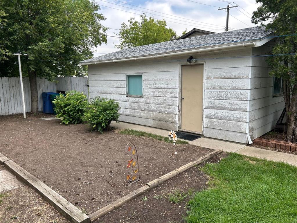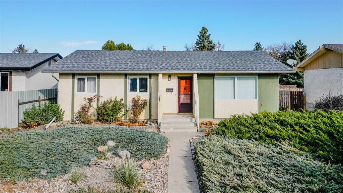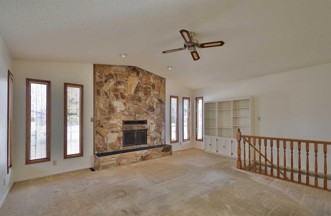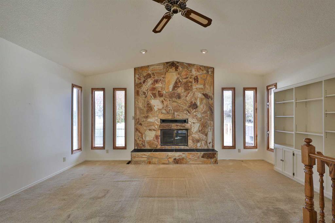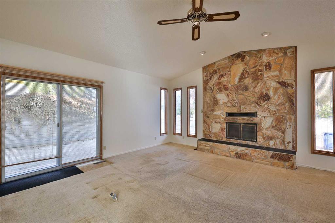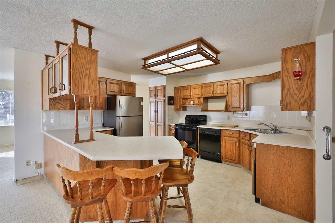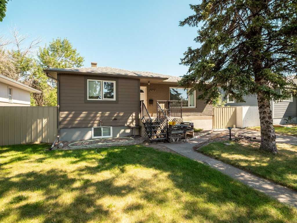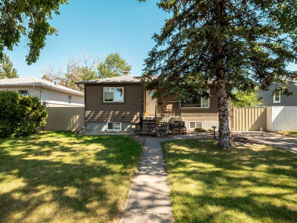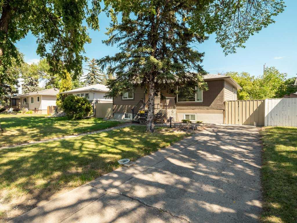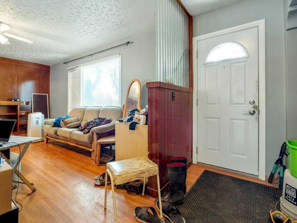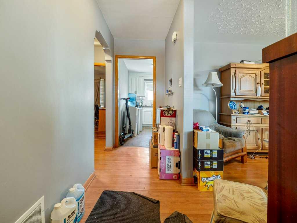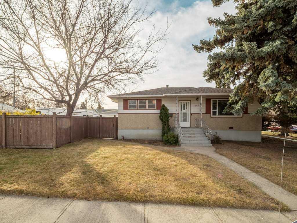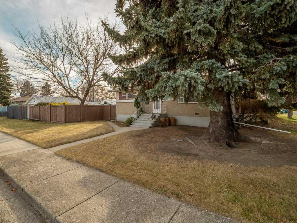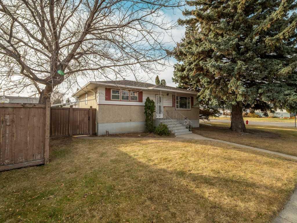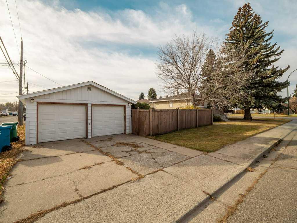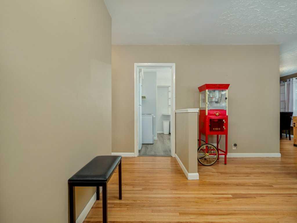1821 5A Avenue N
Lethbridge T1H 0R2
MLS® Number: A2266910
$ 349,900
3
BEDROOMS
2 + 0
BATHROOMS
1948
YEAR BUILT
This ONE-of-a-kind bungalow in Winston Churchill stands out with its distinctive exterior and thoughtful renovations throughout. Perfect for first-time buyers, this move-in ready home features 2 bedrooms and a full bathroom on the main floor, with a bright living and dining room combo that flows into a beautifully updated kitchen. Enjoy modern cabinets, stainless steel appliances, and granite countertops, with direct access to your private backyard. Outside, you’ll find a newly poured exposed concrete patio and an oversized double garage complete with power and a gas heater. The fully developed basement offers a cozy family room with plush carpeting, an additional bedroom, a full bathroom, and a spacious laundry/utility room. A rare find in a great neighbourhood, this home offers style, comfort, and excellent value in one package. Be sure to check out this home before it's gone!
| COMMUNITY | Westminster |
| PROPERTY TYPE | Detached |
| BUILDING TYPE | House |
| STYLE | Bungalow |
| YEAR BUILT | 1948 |
| SQUARE FOOTAGE | 766 |
| BEDROOMS | 3 |
| BATHROOMS | 2.00 |
| BASEMENT | Full |
| AMENITIES | |
| APPLIANCES | Dishwasher, Electric Stove, Garage Control(s), Microwave Hood Fan, Refrigerator, Washer/Dryer, Window Coverings |
| COOLING | Central Air |
| FIREPLACE | N/A |
| FLOORING | Carpet, Laminate, Tile |
| HEATING | Forced Air |
| LAUNDRY | Lower Level |
| LOT FEATURES | Back Lane, Back Yard, Landscaped, Lawn, Level, No Neighbours Behind, Private |
| PARKING | Double Garage Detached, Off Street |
| RESTRICTIONS | None Known |
| ROOF | Asphalt |
| TITLE | Fee Simple |
| BROKER | Lethbridge Real Estate.com |
| ROOMS | DIMENSIONS (m) | LEVEL |
|---|---|---|
| Bedroom | 18`0" x 8`0" | Lower |
| Family Room | 16`6" x 19`11" | Lower |
| 3pc Bathroom | 0`0" x 0`0" | Lower |
| Laundry | 11`3" x 11`2" | Lower |
| Living/Dining Room Combination | 14`4" x 10`0" | Main |
| Bedroom | 10`11" x 10`3" | Main |
| Bedroom - Primary | 10`11" x 12`11" | Main |
| 3pc Bathroom | 0`0" x 0`0" | Main |
| Kitchen | 13`2" x 8`11" | Main |

