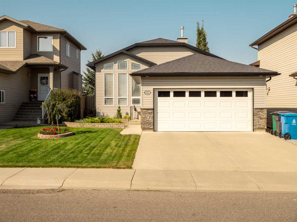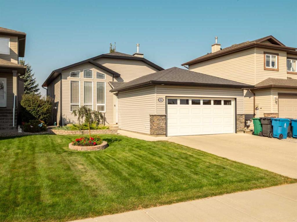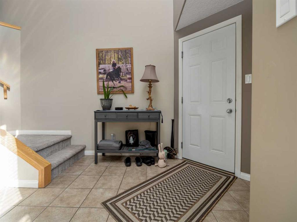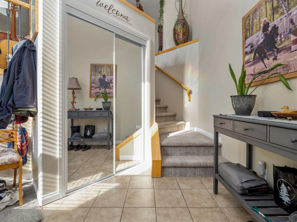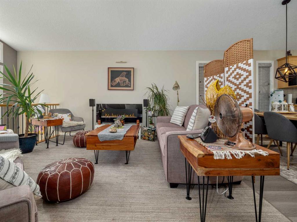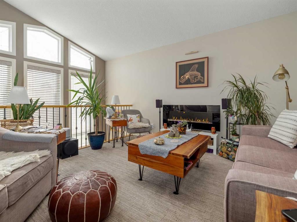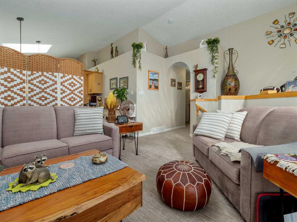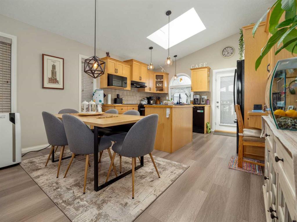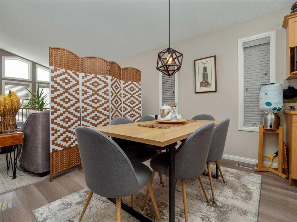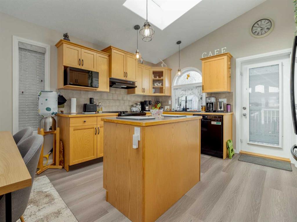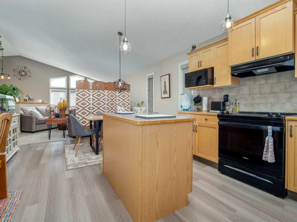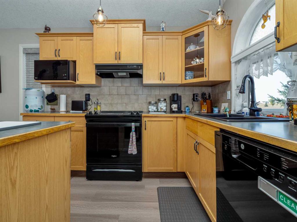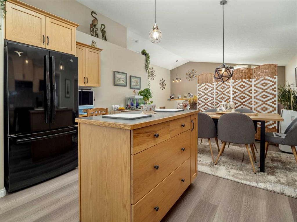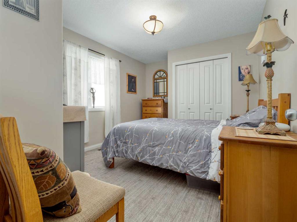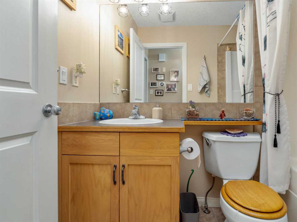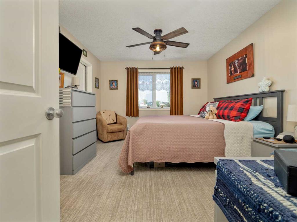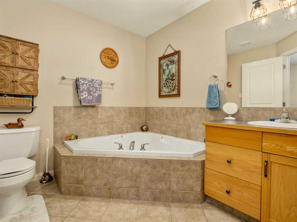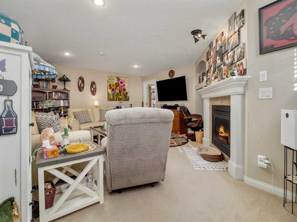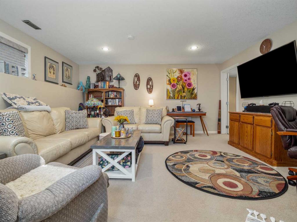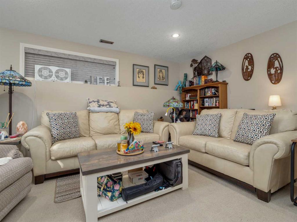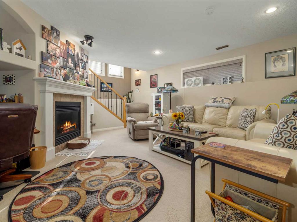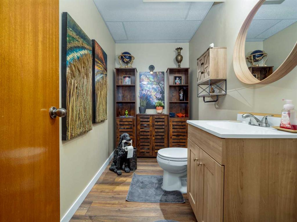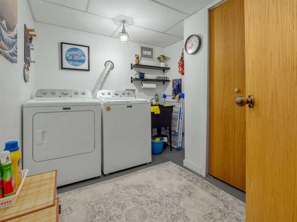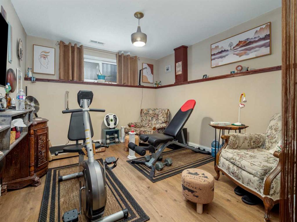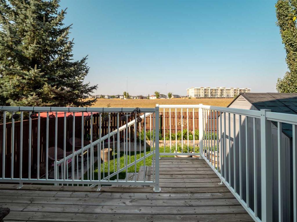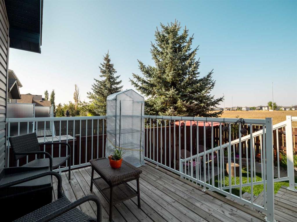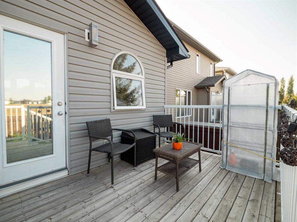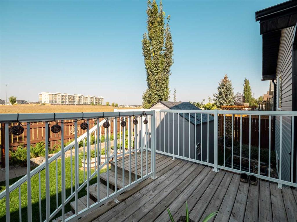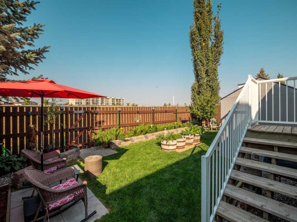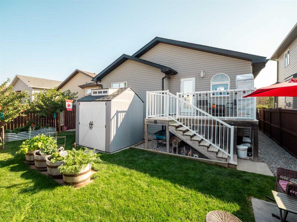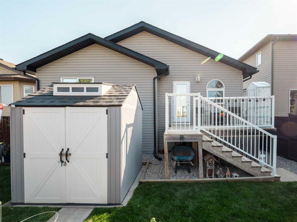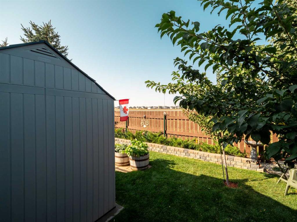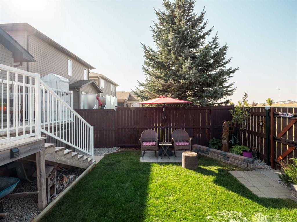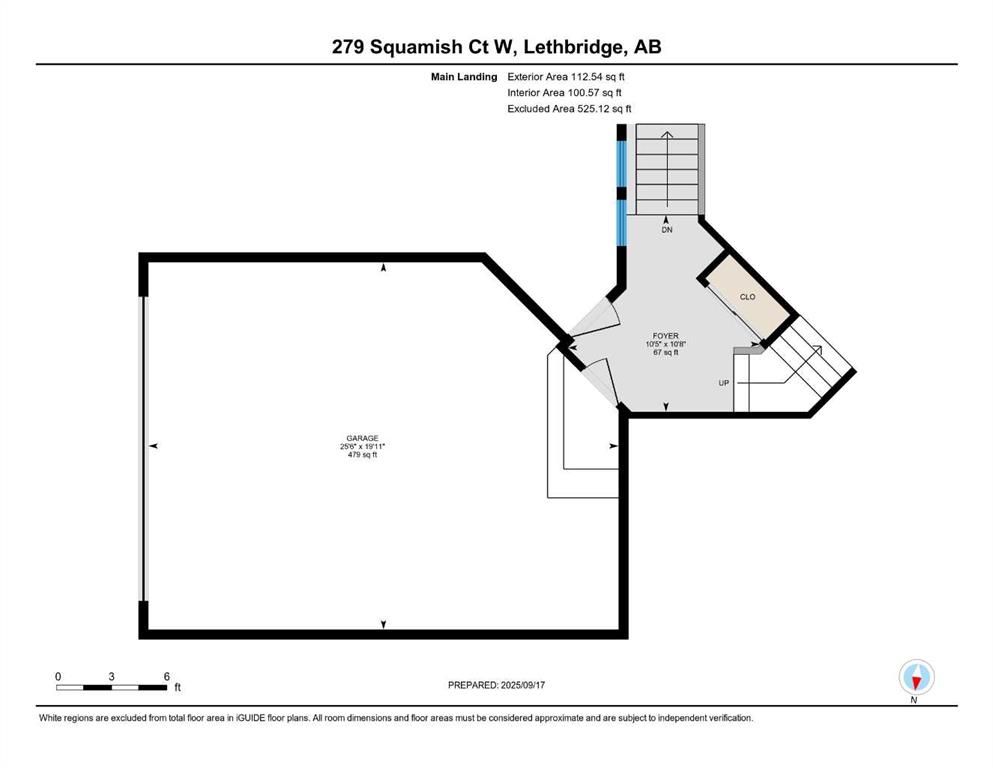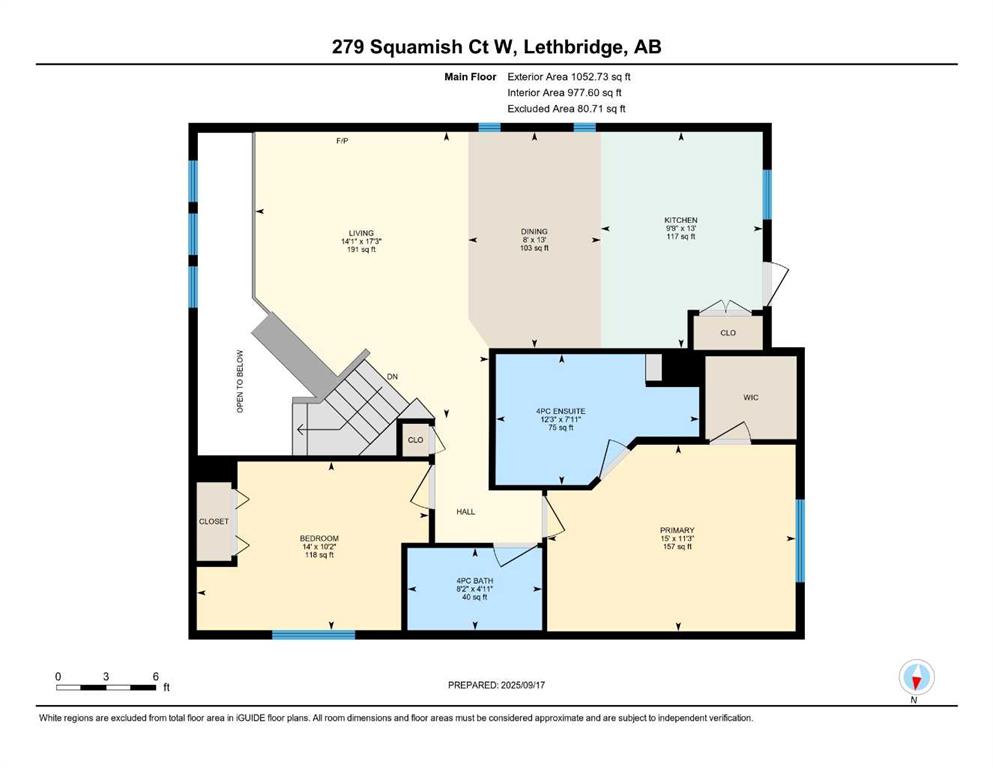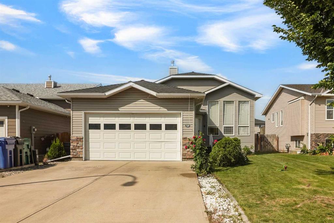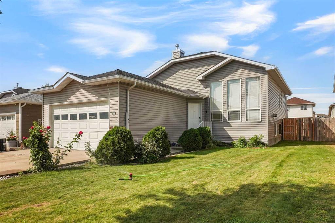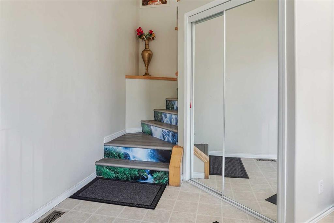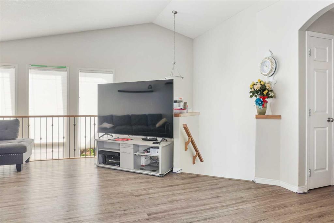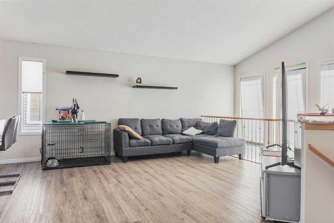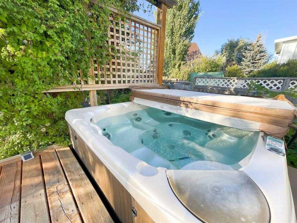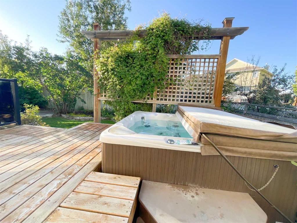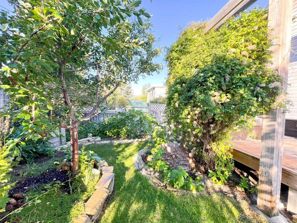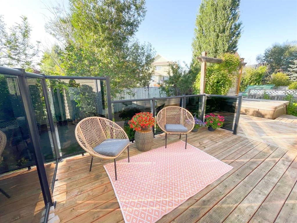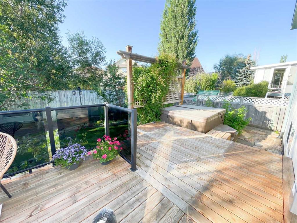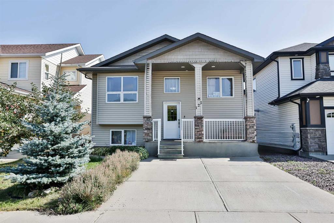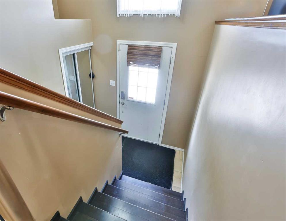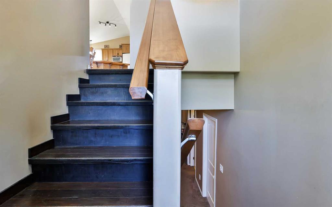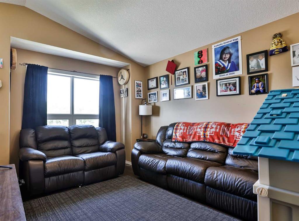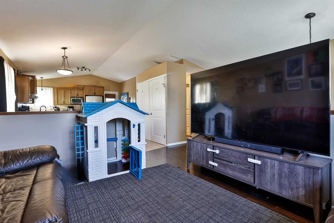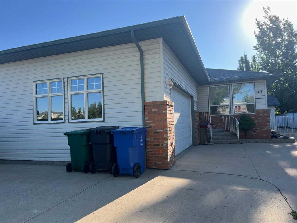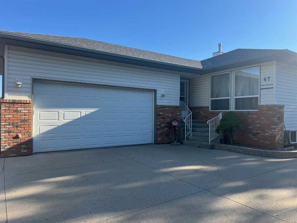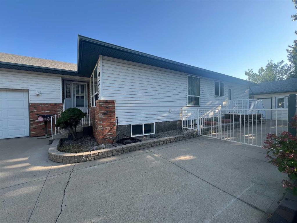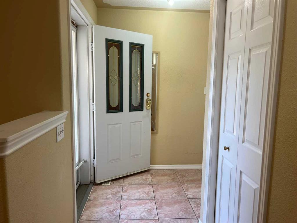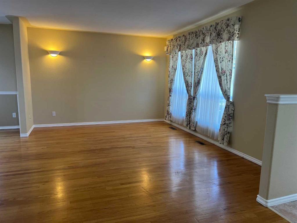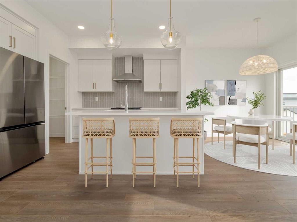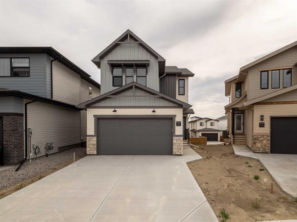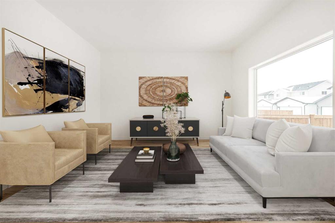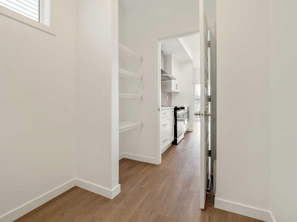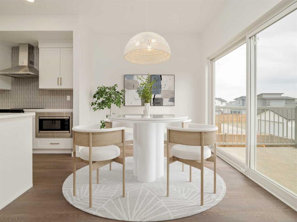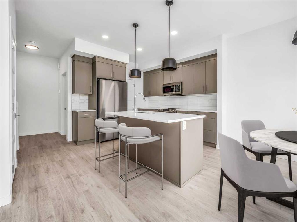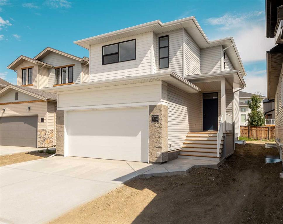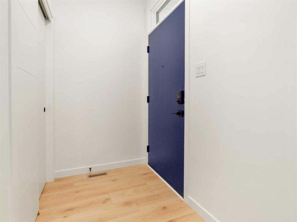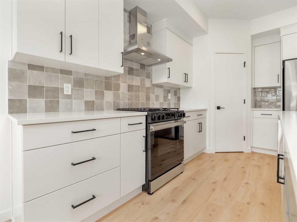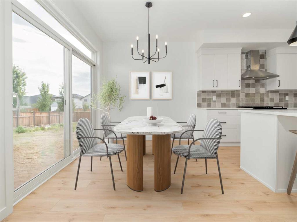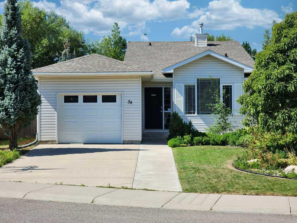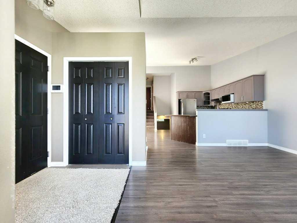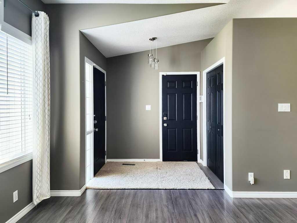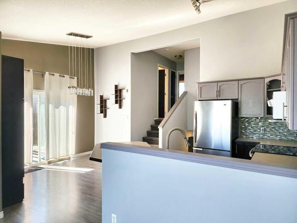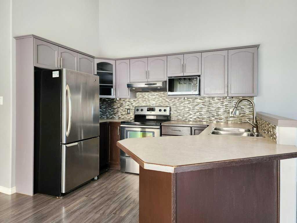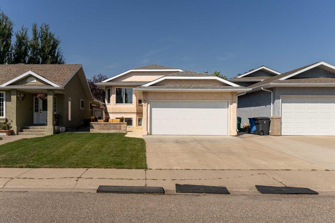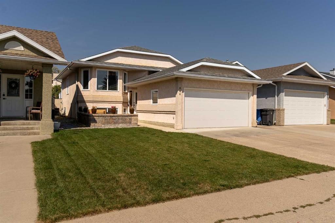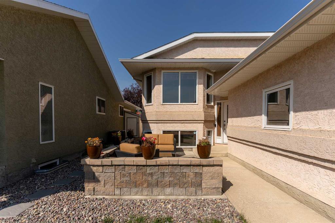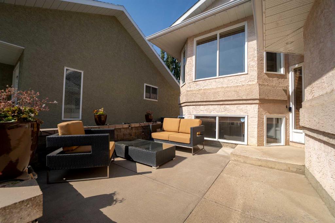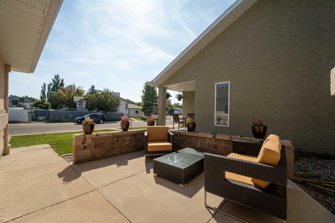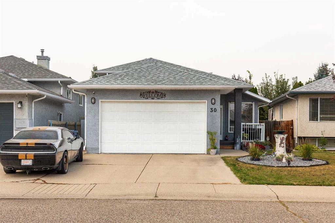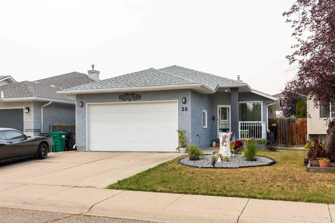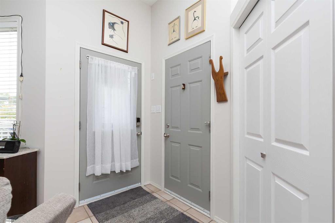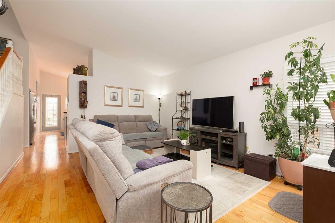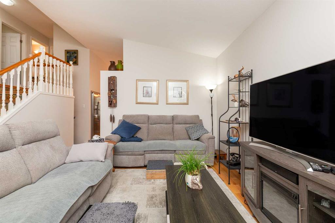279 Squamish Court W
Lethbridge T1K7Y9
MLS® Number: A2257707
$ 489,900
4
BEDROOMS
2 + 1
BATHROOMS
1,165
SQUARE FEET
2005
YEAR BUILT
If you’re looking for the perfect family home, this is it! Step inside to a bright, open-concept kitchen and living room with vaulted ceilings that make the space feel expansive and inviting. The primary suite includes a spacious ensuite complete with a jacuzzi tub and shower, while a second well-sized bedroom is just down the hall. Natural light floods the main living area through impressive floor-to-ceiling windows, creating a warm and welcoming atmosphere. The fully finished basement offers a cozy family room with a gas fireplace—perfect for movie nights or relaxing evenings at home. Outside, enjoy a nicely landscaped, private yard that’s ready for entertaining or quiet mornings with a coffee. Recent updates include new flooring and carpet, updated light fixtures, a new washer and dryer, and a roof replaced in 2022. This home is move-in ready and waiting for its next family to make lasting memories. Don’t miss your chance, schedule your showing with your favorite REALTOR® today!
| COMMUNITY | Indian Battle Heights |
| PROPERTY TYPE | Detached |
| BUILDING TYPE | House |
| STYLE | Bi-Level |
| YEAR BUILT | 2005 |
| SQUARE FOOTAGE | 1,165 |
| BEDROOMS | 4 |
| BATHROOMS | 3.00 |
| BASEMENT | Finished, Full |
| AMENITIES | |
| APPLIANCES | Dishwasher, Electric Stove, Microwave, Range Hood, Refrigerator, Wall/Window Air Conditioner, Washer/Dryer |
| COOLING | None |
| FIREPLACE | Basement, Gas |
| FLOORING | Carpet, Ceramic Tile, Laminate |
| HEATING | Forced Air |
| LAUNDRY | Lower Level |
| LOT FEATURES | Private |
| PARKING | Double Garage Attached |
| RESTRICTIONS | None Known |
| ROOF | Asphalt Shingle |
| TITLE | Fee Simple |
| BROKER | Grassroots Realty Group |
| ROOMS | DIMENSIONS (m) | LEVEL |
|---|---|---|
| Game Room | 17`5" x 22`3" | Basement |
| Bedroom | 11`7" x 12`2" | Basement |
| Bedroom | 15`6" x 10`3" | Basement |
| 2pc Bathroom | 9`3" x 4`11" | Basement |
| Laundry | 9`6" x 7`8" | Basement |
| Foyer | 10`8" x 10`5" | Main |
| Dining Room | 13`0" x 8`0" | Main |
| Kitchen | 13`0" x 9`9" | Main |
| Living Room | 17`3" x 14`1" | Main |
| Bedroom - Primary | 11`3" x 15`0" | Main |
| Bedroom | 10`2" x 14`0" | Main |
| 4pc Bathroom | 4`11" x 8`2" | Main |
| 4pc Ensuite bath | 7`11" x 12`3" | Main |

