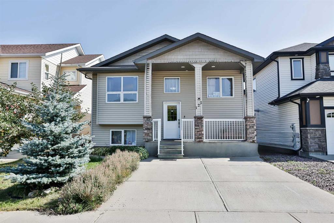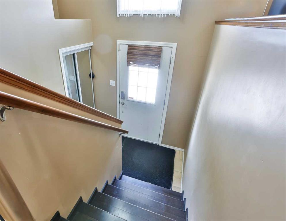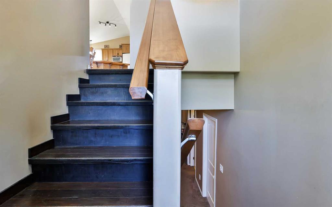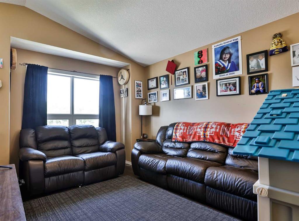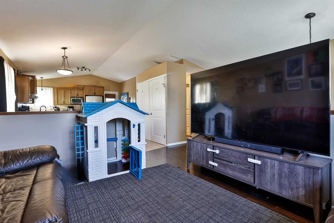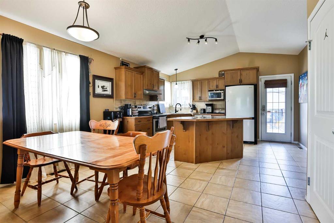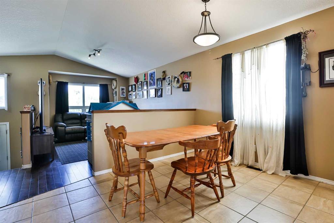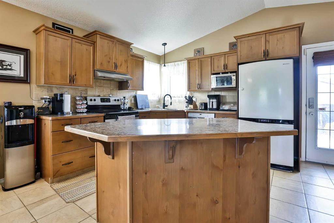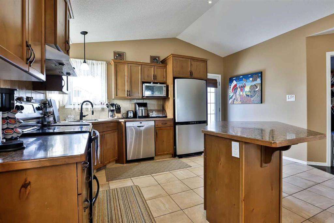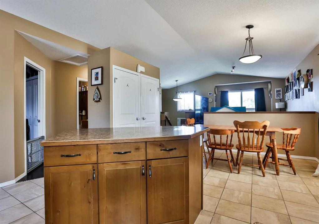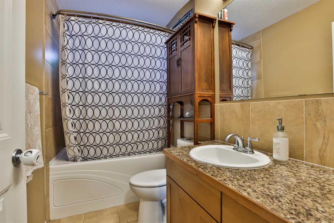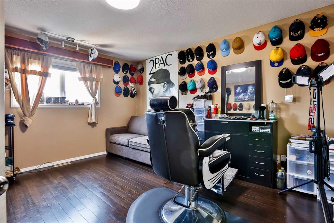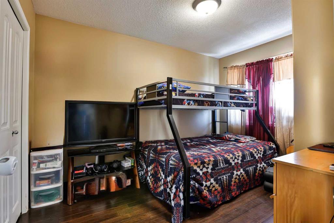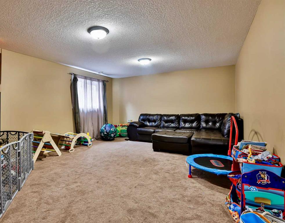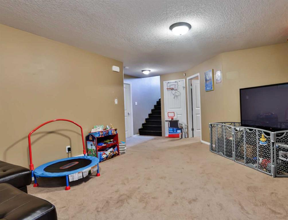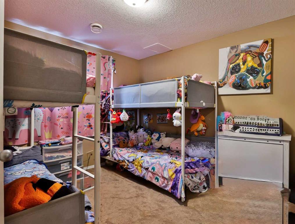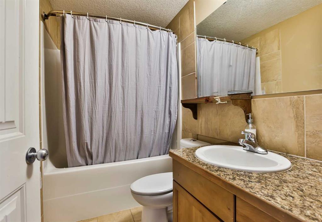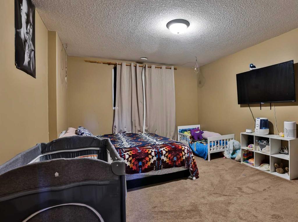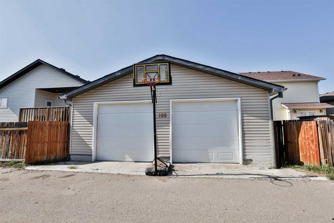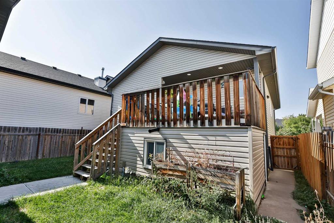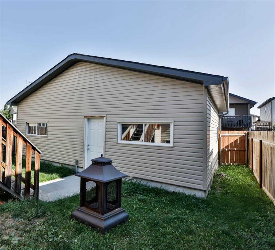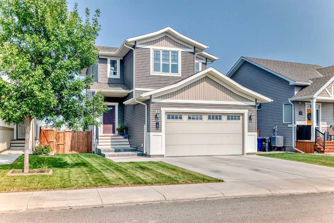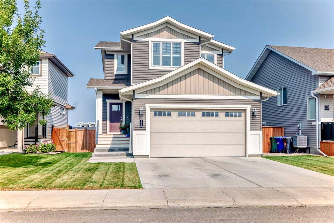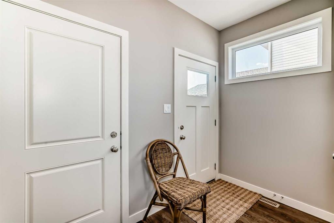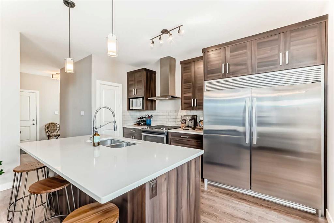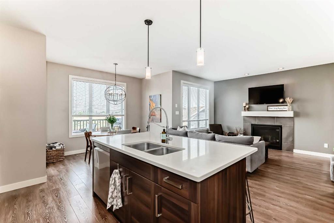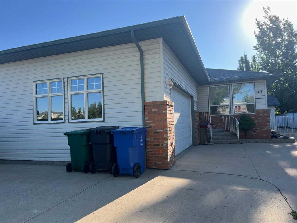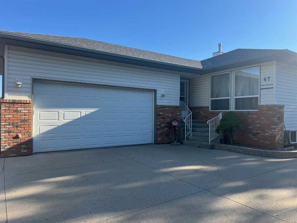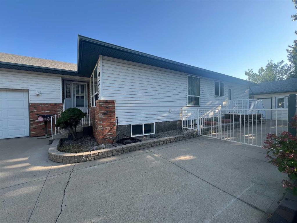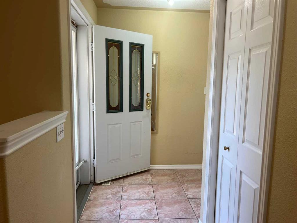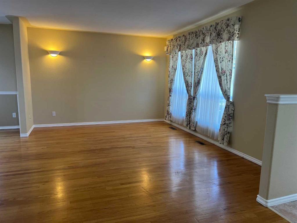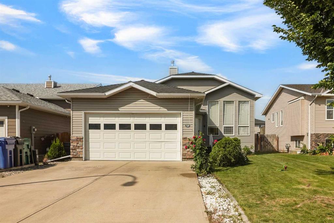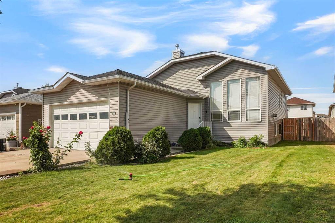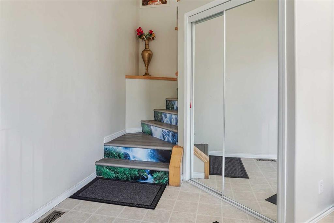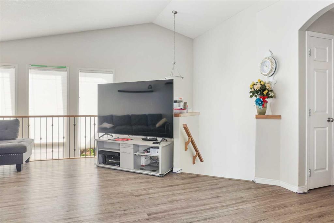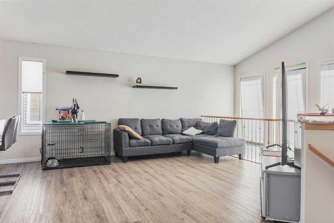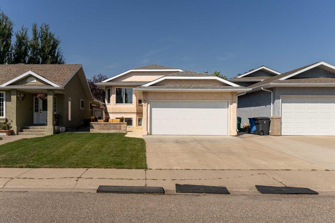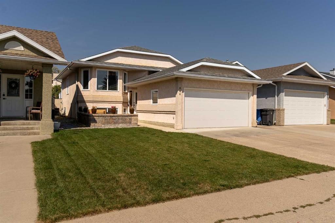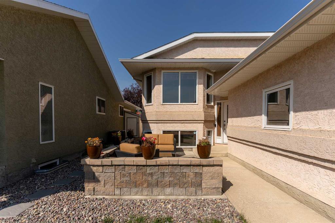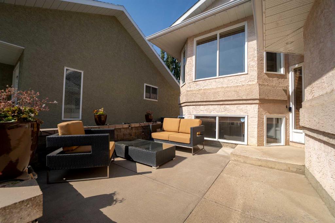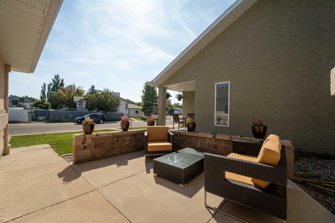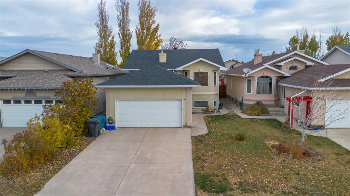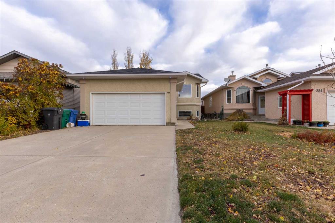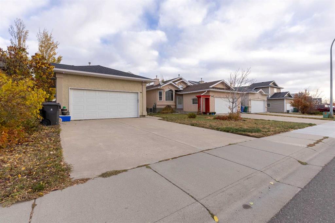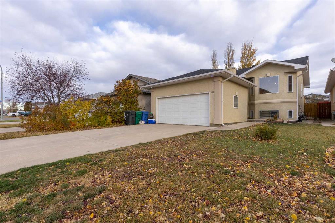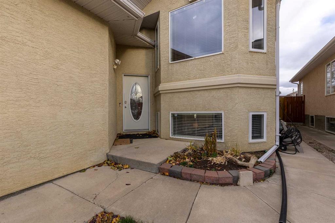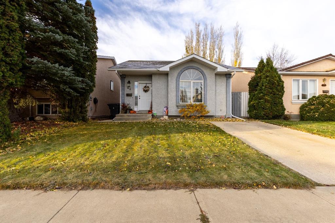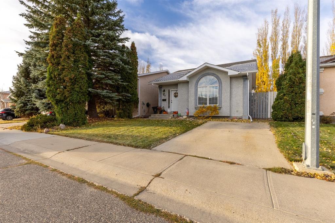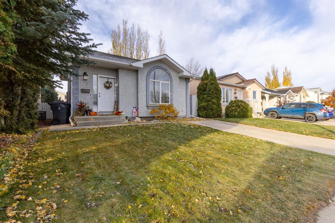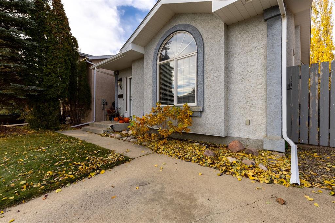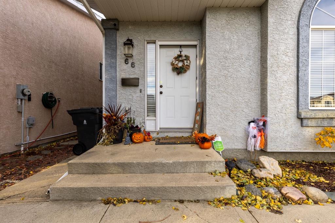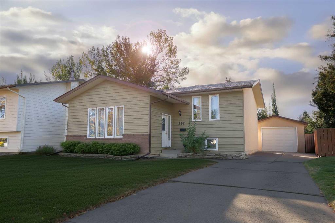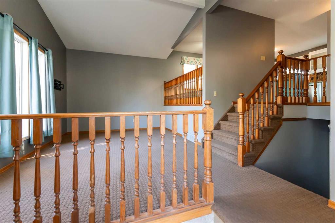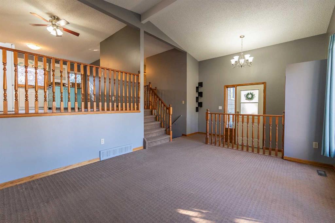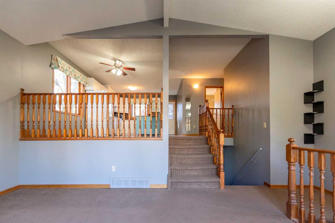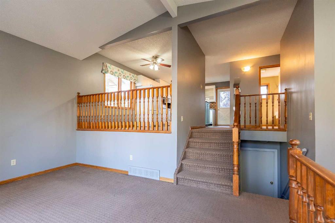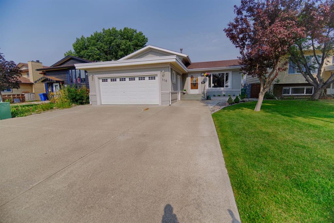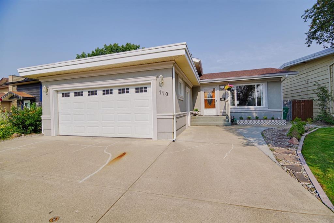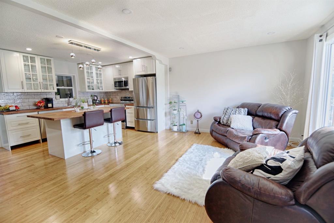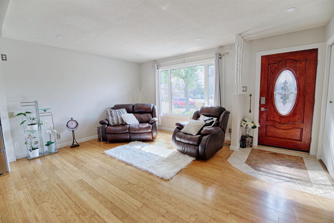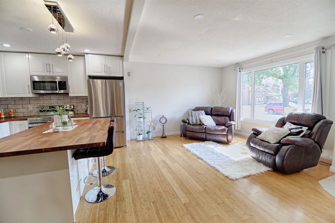122 Tartan Boulevard W
Lethbridge T1J 5A7
MLS® Number: A2255286
$ 440,000
4
BEDROOMS
2 + 0
BATHROOMS
1,015
SQUARE FEET
2008
YEAR BUILT
Welcome to this beautiful 4 bedroom, 2 bathroom home in desirable West Highlands! Built with energy efficient ICF building blocks, this property offers durability and comfort. The home features a spacious double detached garage at the back that is fully finished, insulated, and perfect for storage or hobbies, plus two additional front parking pad spaces. Inside, you’ll appreciate the thoughtful layout with bedrooms and bathrooms spread by level, making it ideal for families. The large deck extends your living space outdoors, while the low maintenance yard offers just the right balance of grass for play and gardening without the upkeep of a big lawn. Conveniently located close to parks, schools, and shopping, it’s perfect for a growing family. For investors, this property’s location and features make it an excellent long term rental or resale opportunity in one of Lethbridge’s most sought after neighborhoods.
| COMMUNITY | West Highlands |
| PROPERTY TYPE | Detached |
| BUILDING TYPE | House |
| STYLE | Bi-Level |
| YEAR BUILT | 2008 |
| SQUARE FOOTAGE | 1,015 |
| BEDROOMS | 4 |
| BATHROOMS | 2.00 |
| BASEMENT | Finished, Full |
| AMENITIES | |
| APPLIANCES | Dishwasher, Refrigerator, Stove(s), Washer/Dryer |
| COOLING | Central Air |
| FIREPLACE | N/A |
| FLOORING | Carpet, Tile |
| HEATING | Forced Air |
| LAUNDRY | In Basement |
| LOT FEATURES | Back Yard |
| PARKING | Double Garage Detached, Parking Pad |
| RESTRICTIONS | None Known |
| ROOF | Asphalt Shingle |
| TITLE | Fee Simple |
| BROKER | Initia Real Estate |
| ROOMS | DIMENSIONS (m) | LEVEL |
|---|---|---|
| Bedroom | 10`4" x 11`1" | Basement |
| Game Room | 13`10" x 18`2" | Basement |
| Bedroom | 11`10" x 16`1" | Basement |
| 4pc Bathroom | 8`3" x 5`1" | Basement |
| Furnace/Utility Room | 8`3" x 11`2" | Basement |
| Living Room | 10`10" x 14`2" | Main |
| Dining Room | 12`1" x 7`10" | Main |
| Kitchen | 14`3" x 12`1" | Main |
| Bedroom - Primary | 12`5" x 14`5" | Main |
| 4pc Bathroom | 8`9" x 5`0" | Main |
| Bedroom | 8`9" x 11`11" | Main |

