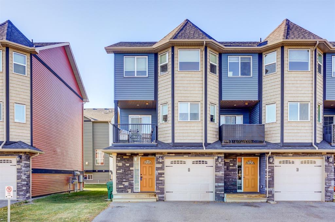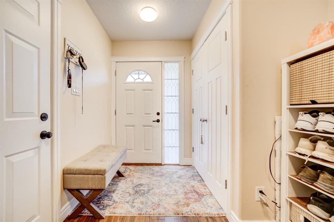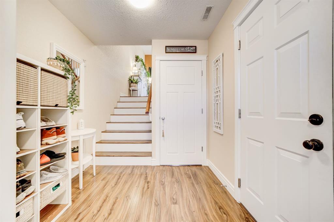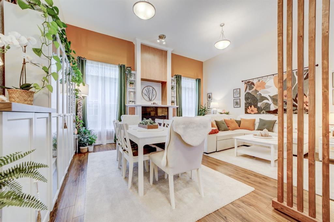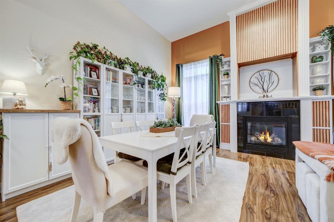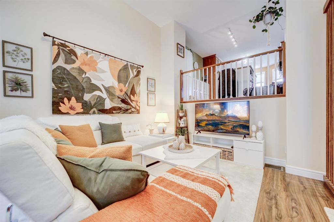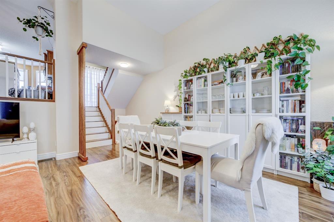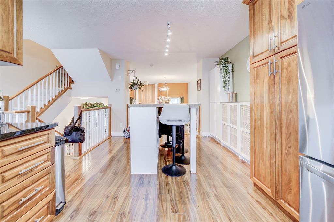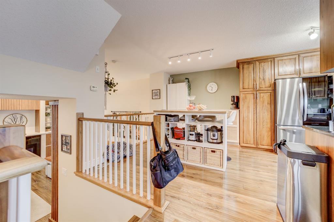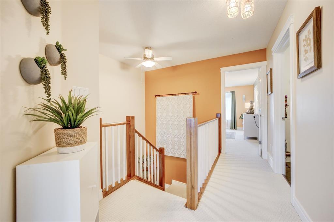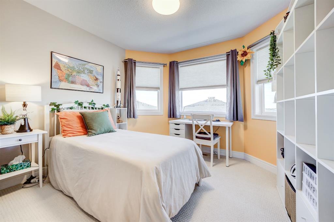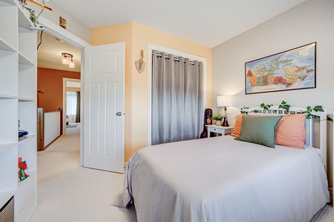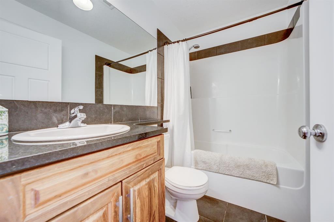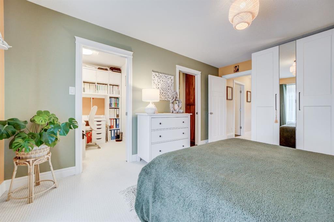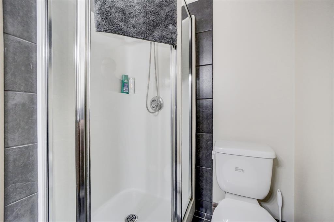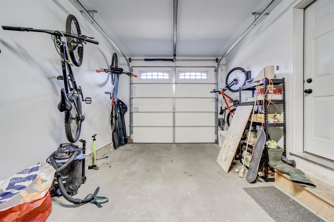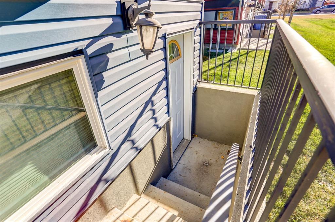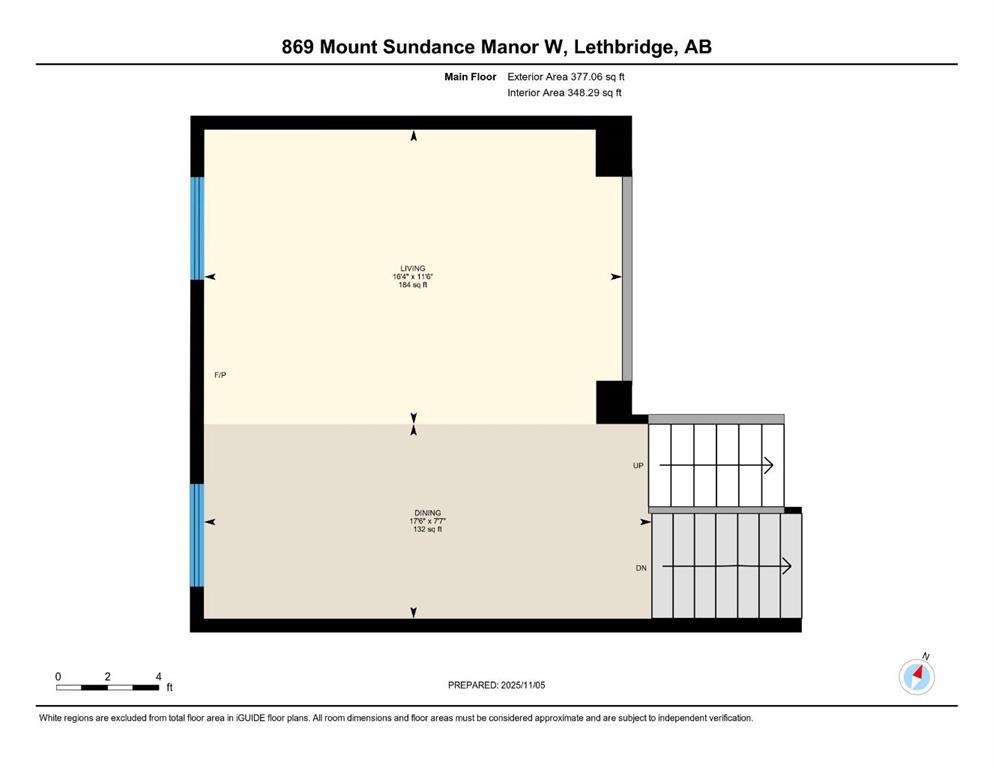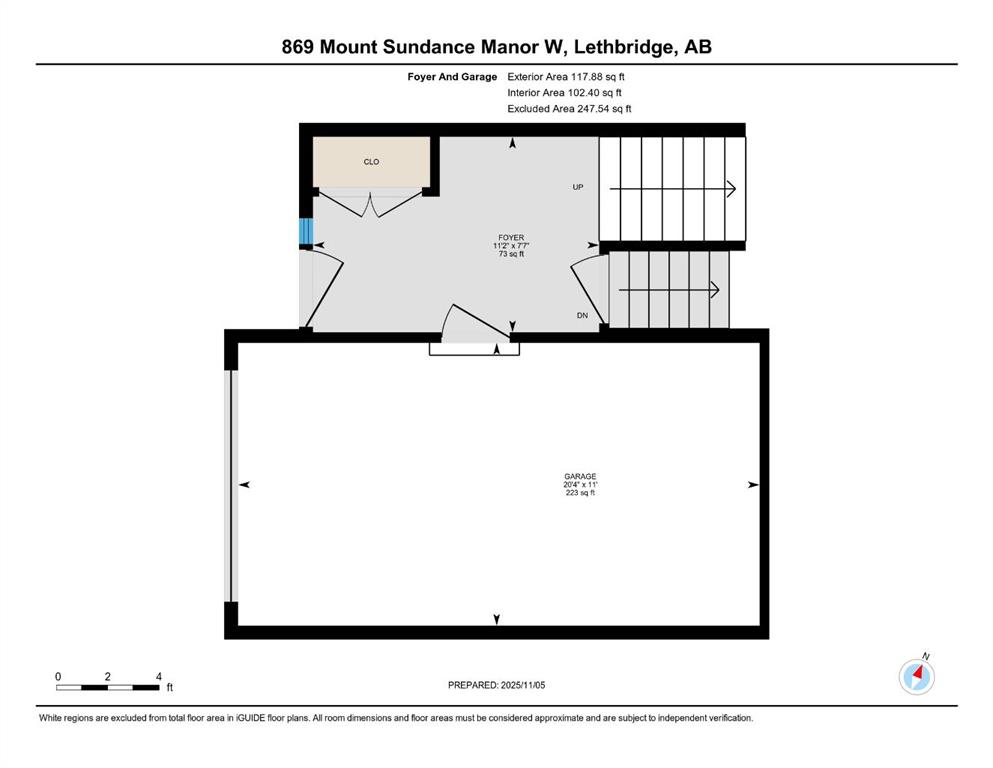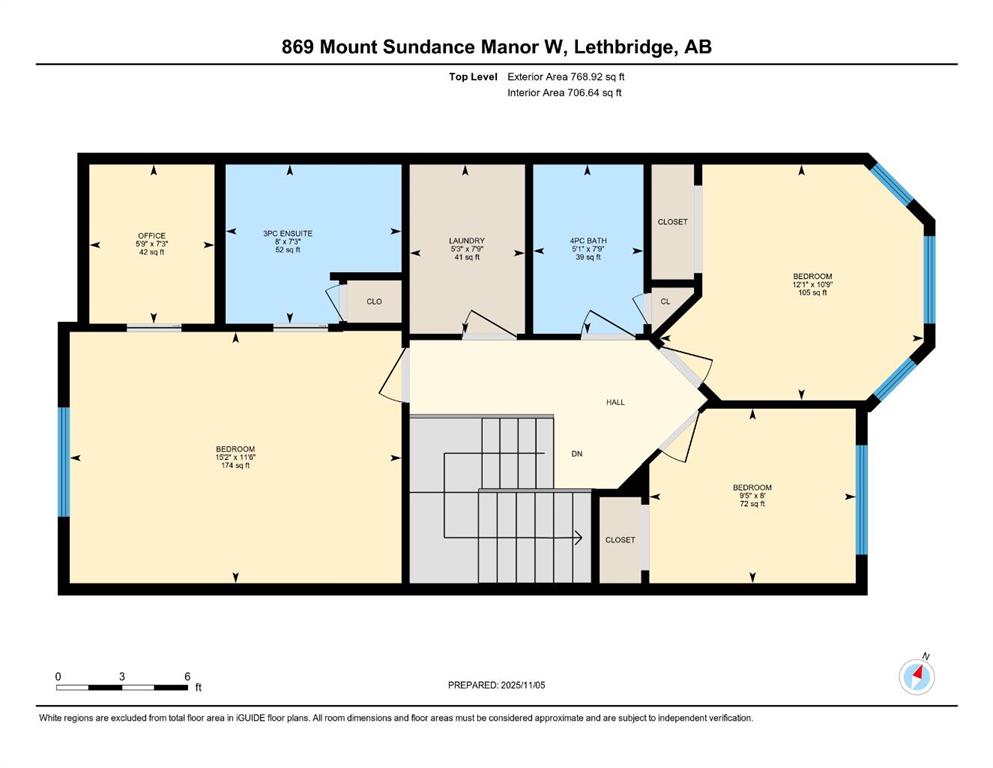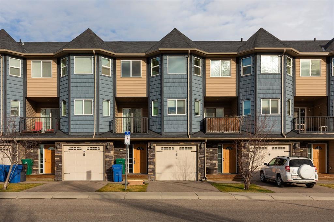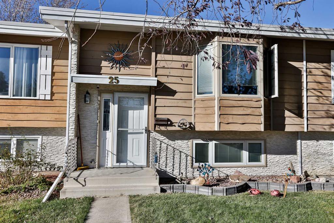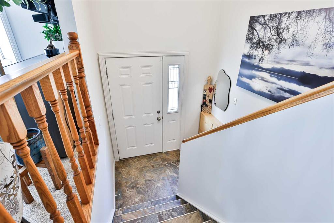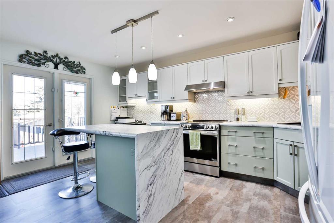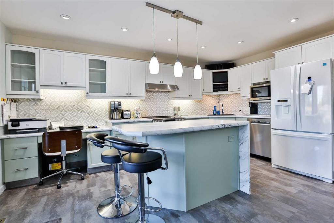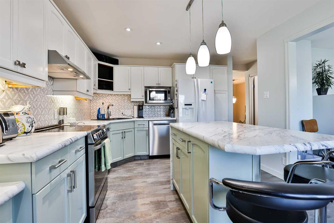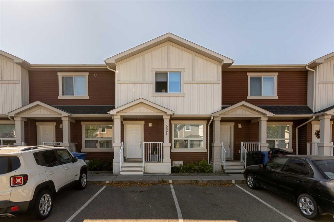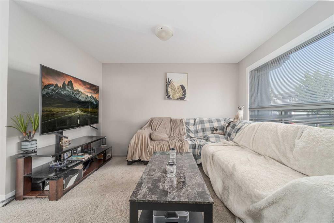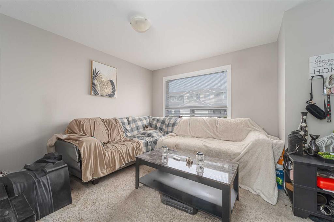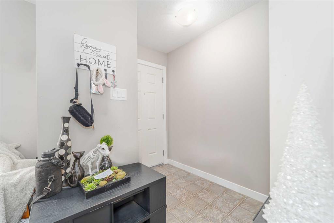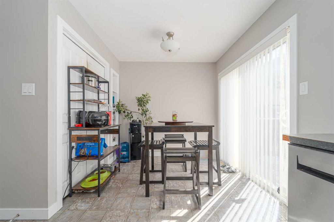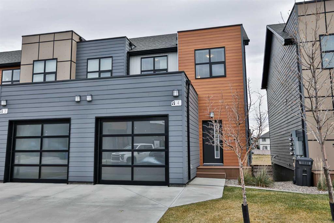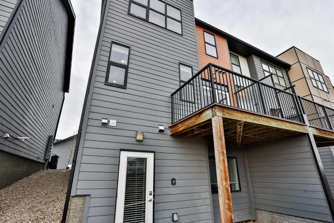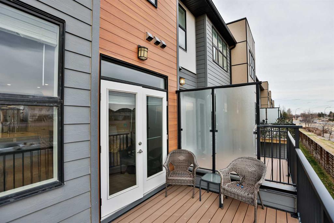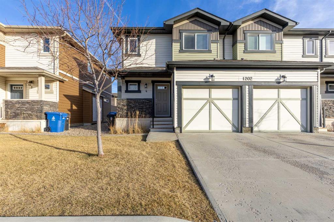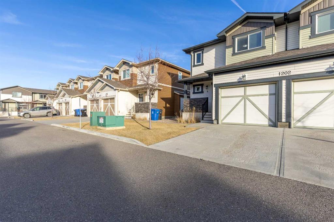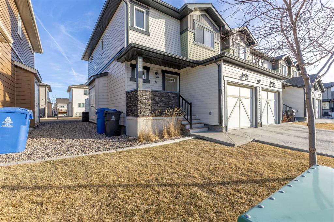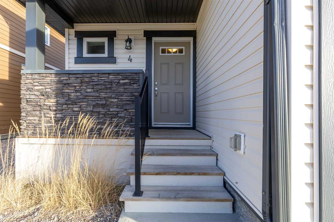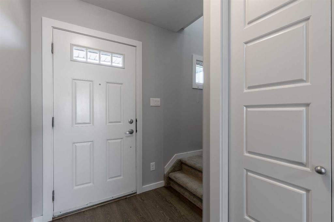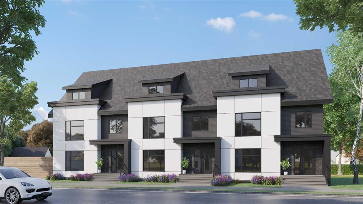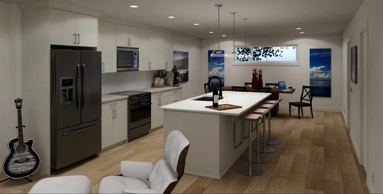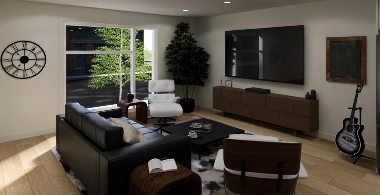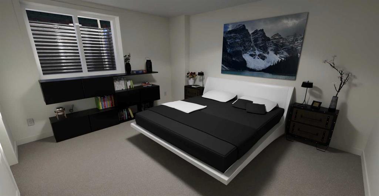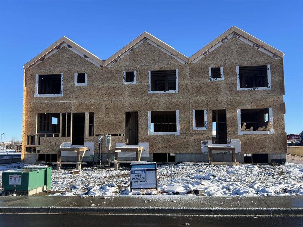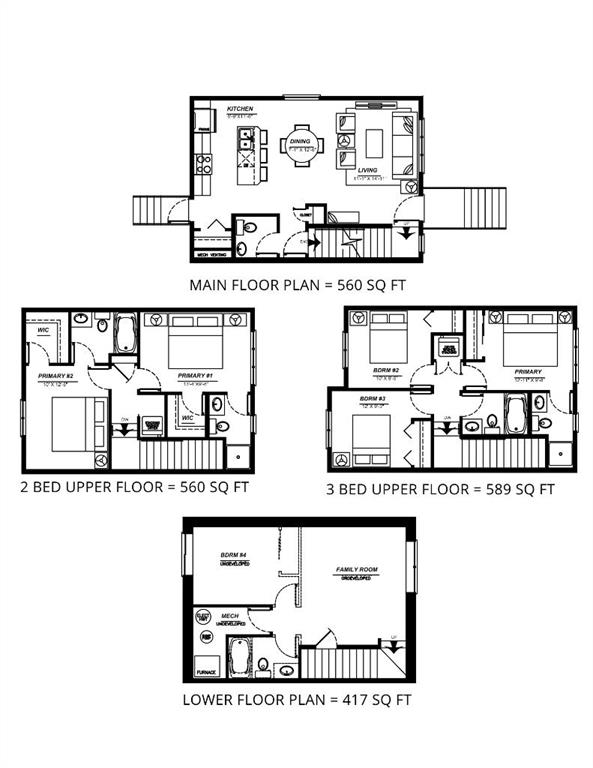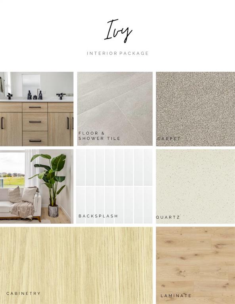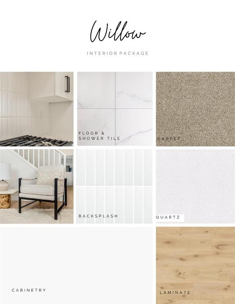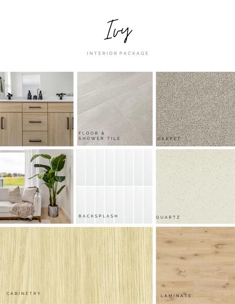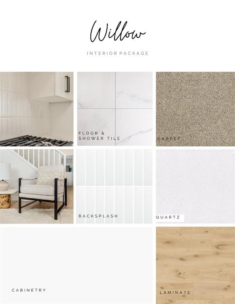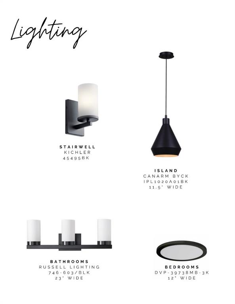869 Mt Sundance Manor W
Lethbridge T1J 1X5
MLS® Number: A2269214
$ 369,000
3
BEDROOMS
3 + 0
BATHROOMS
2010
YEAR BUILT
Welcome to 869 Mt. Sundance Manor W! This bright and beautifully updated 3-bedroom, 3-bathroom condo offers comfortable and modern living in a convenient west-side location. The home features a basement entry, an attached single garage, and has seen extensive updates throughout. The list of updates from just last year include a new air conditioning unit, carpets, paint, kitchen appliances, kitchen island with bar stools, closet organizers in bedrooms, wardrobe in primary bedroom, wall cabinets in laundry room, wall shelves in office, curtains/window coverings, lighting fixtures and the garage fittings. The primary bedroom’s walk-in closet has been thoughtfully converted into a home office, perfect for remote work or study. Located just minutes from the University of Lethbridge, parks, schools, and shopping, this property is an ideal choice for first-time buyers, students, or investors looking for a move-in ready home with great value.
| COMMUNITY | Sunridge |
| PROPERTY TYPE | Row/Townhouse |
| BUILDING TYPE | Five Plus |
| STYLE | 3 Storey |
| YEAR BUILT | 2010 |
| SQUARE FOOTAGE | 1,643 |
| BEDROOMS | 3 |
| BATHROOMS | 3.00 |
| BASEMENT | Full |
| AMENITIES | |
| APPLIANCES | Central Air Conditioner, Dishwasher, Range, Refrigerator, Washer/Dryer |
| COOLING | Central Air |
| FIREPLACE | Gas |
| FLOORING | Carpet, Laminate |
| HEATING | Forced Air, Natural Gas |
| LAUNDRY | Laundry Room, Upper Level |
| LOT FEATURES | Other, See Remarks |
| PARKING | Off Street, Single Garage Attached |
| RESTRICTIONS | None Known |
| ROOF | Asphalt Shingle |
| TITLE | Fee Simple |
| BROKER | eXp Realty of Canada |
| ROOMS | DIMENSIONS (m) | LEVEL |
|---|---|---|
| 3pc Bathroom | 5`5" x 8`4" | Basement |
| Game Room | 12`8" x 18`0" | Basement |
| Furnace/Utility Room | 5`6" x 7`0" | Basement |
| Dining Room | 7`7" x 17`6" | Main |
| Living Room | 11`6" x 16`4" | Main |
| Foyer | 7`7" x 11`2" | Main |
| Breakfast Nook | 11`2" x 8`10" | Second |
| Kitchen | 11`0" x 11`11" | Second |
| 3pc Ensuite bath | 7`3" x 8`0" | Third |
| 4pc Bathroom | 7`9" x 5`1" | Third |
| Bedroom | 10`9" x 12`1" | Third |
| Bedroom | 11`6" x 15`2" | Third |
| Bedroom | 8`0" x 9`5" | Third |
| Laundry | 7`9" x 5`3" | Third |
| Office | 7`3" x 5`9" | Third |

