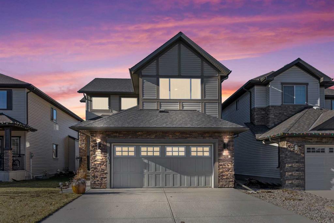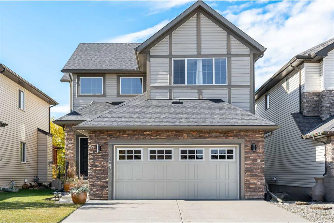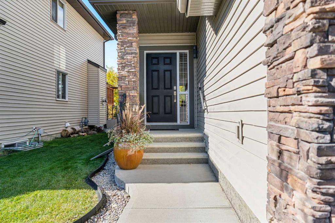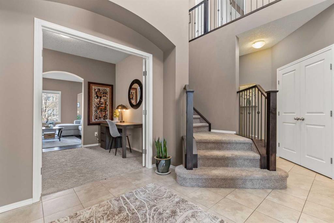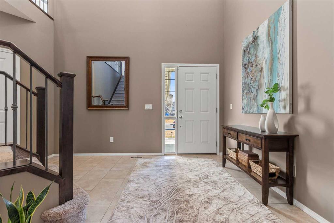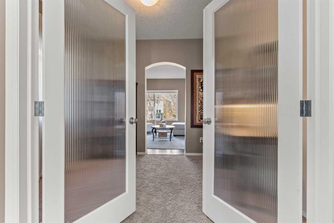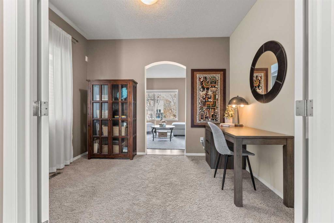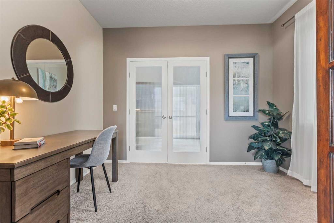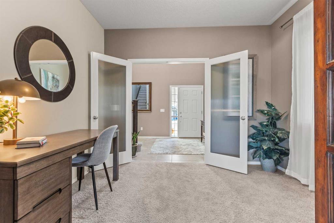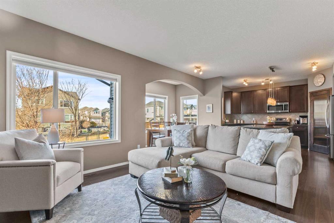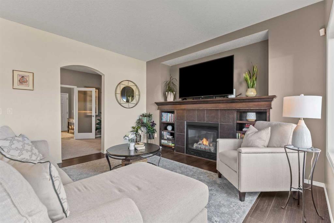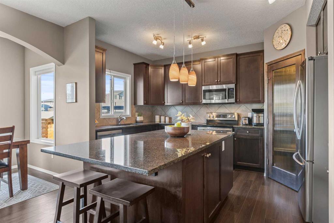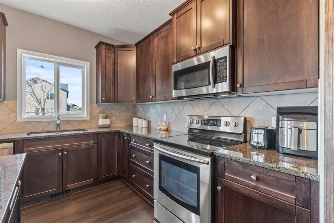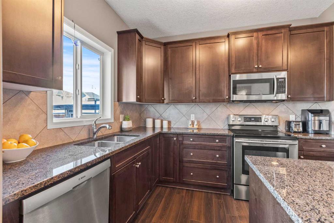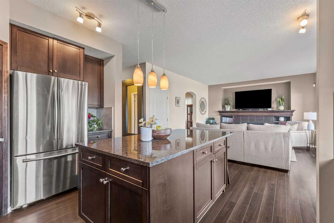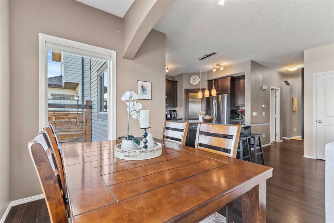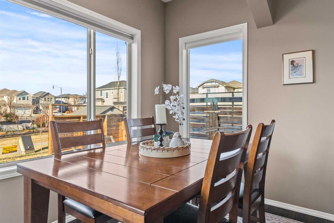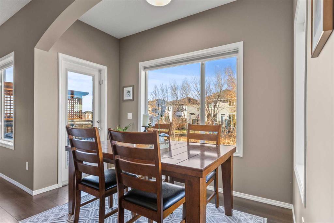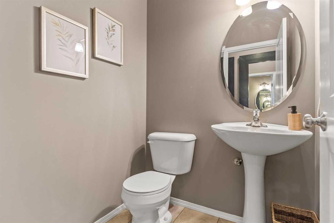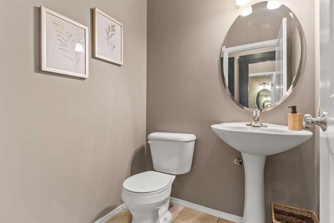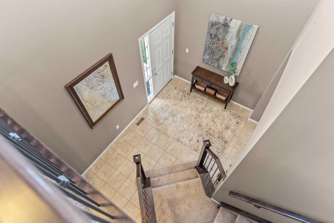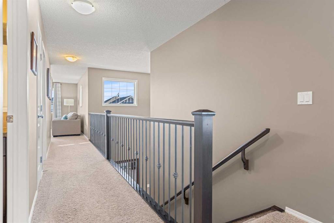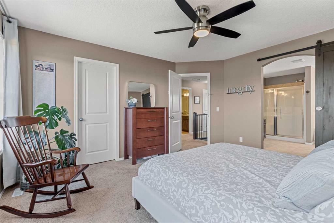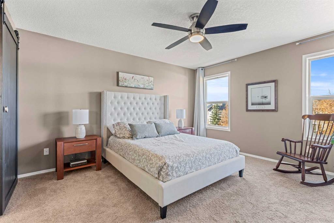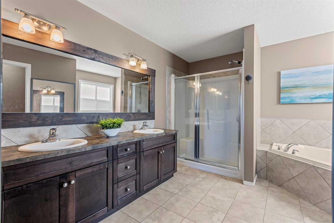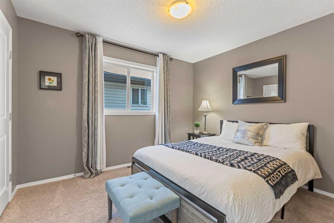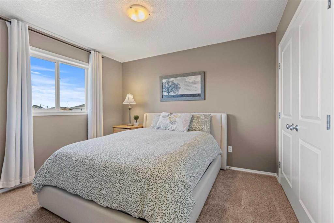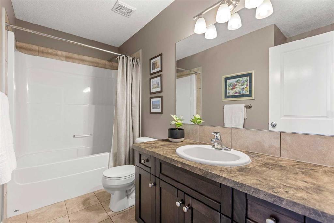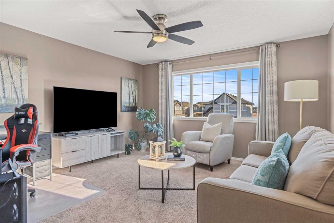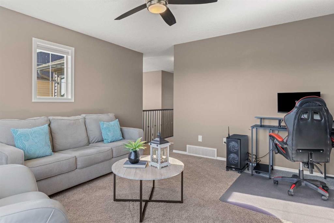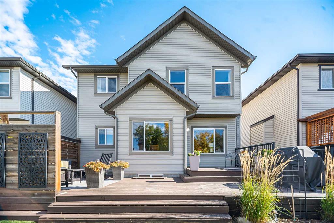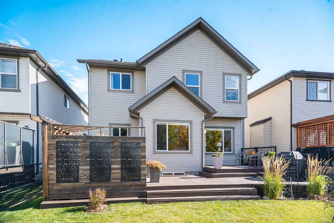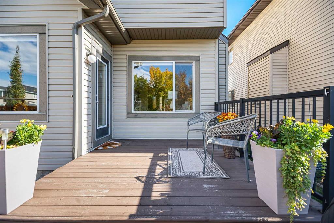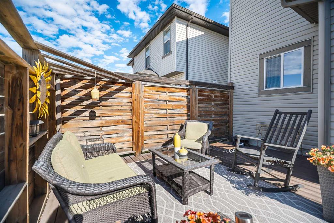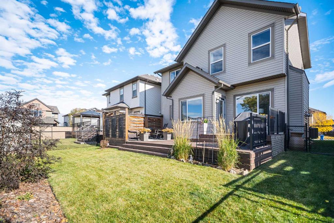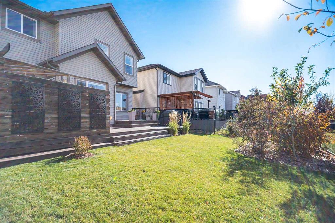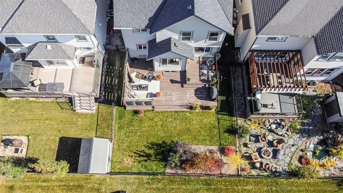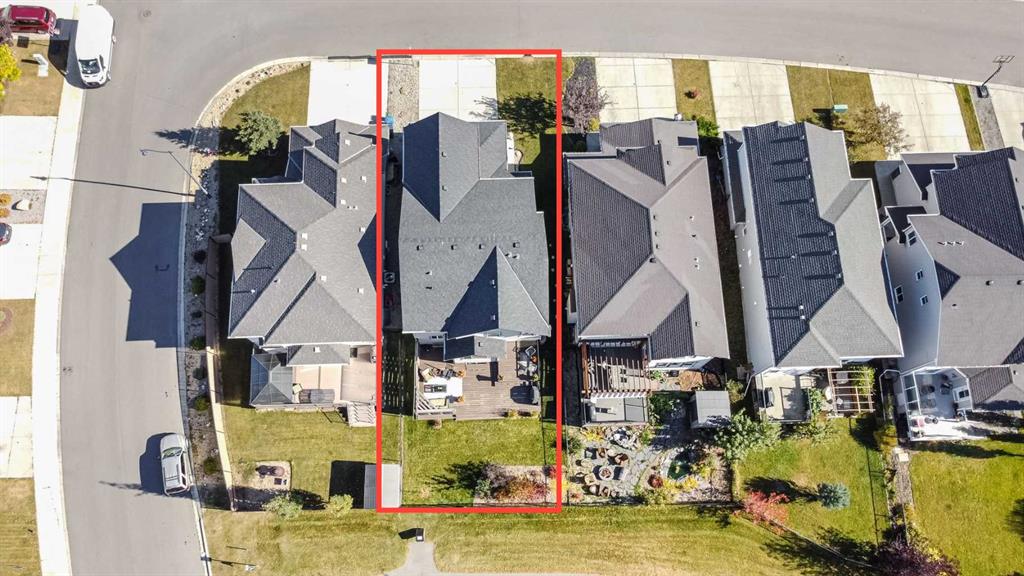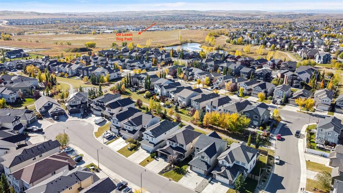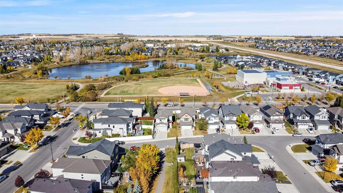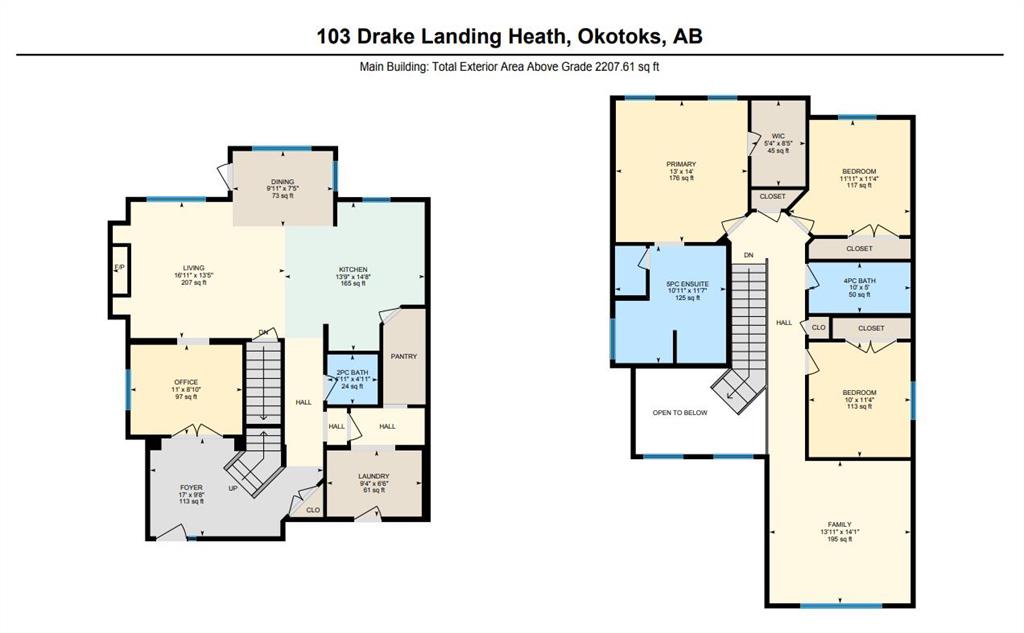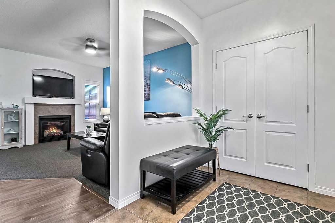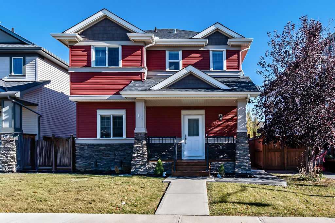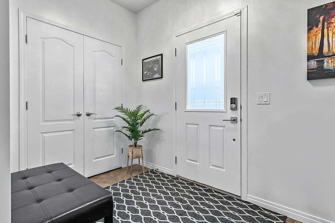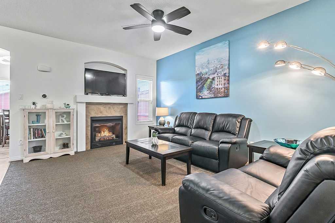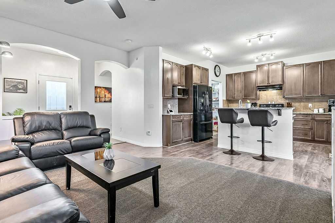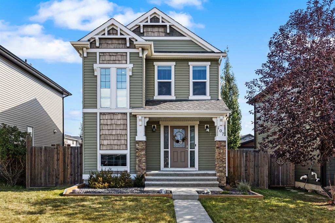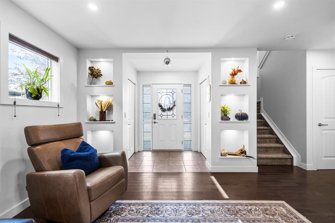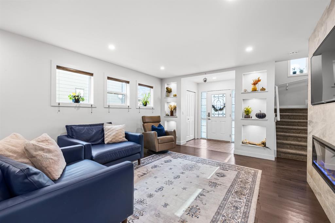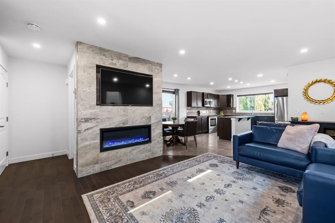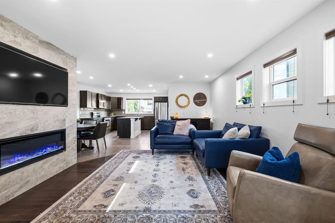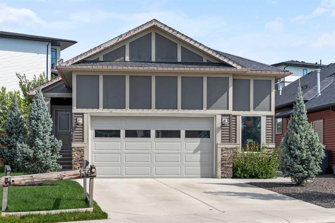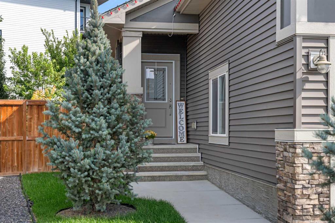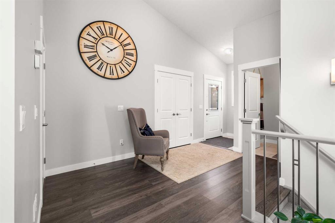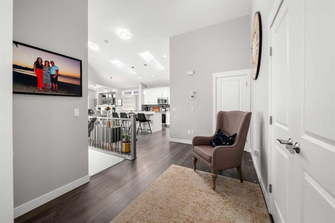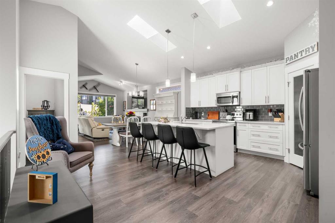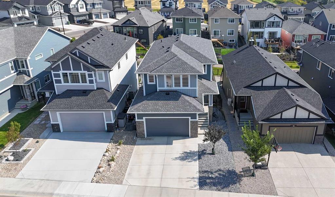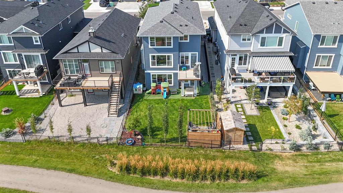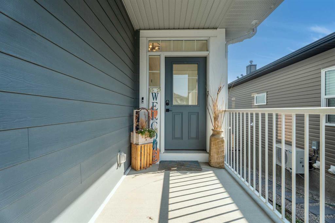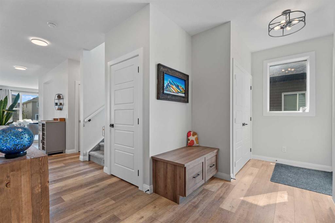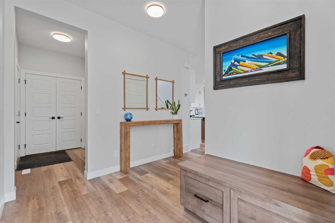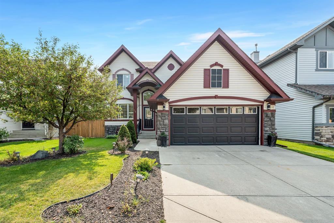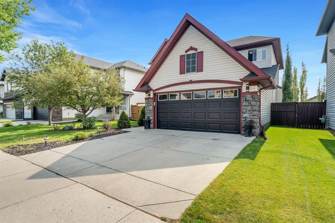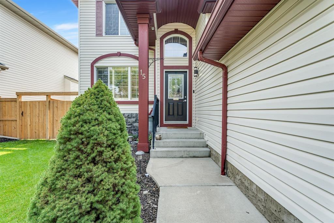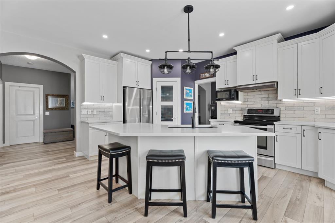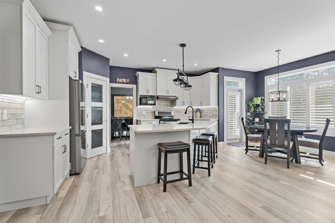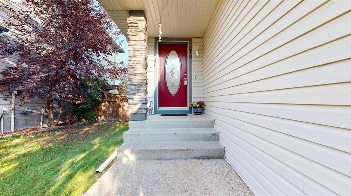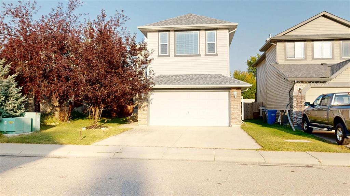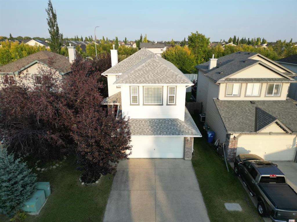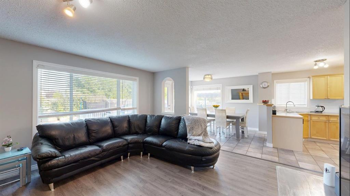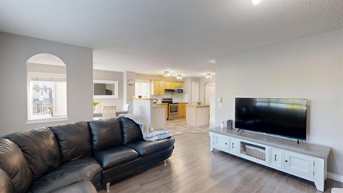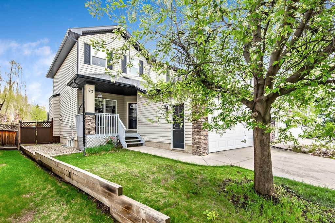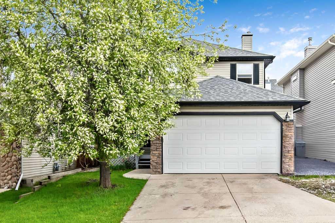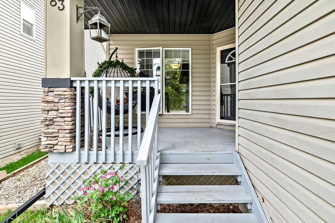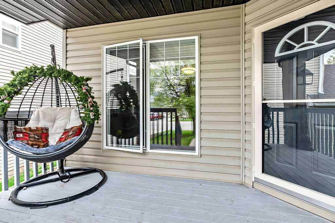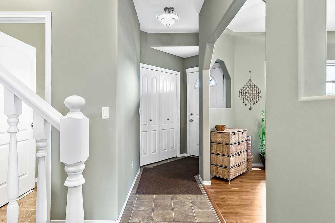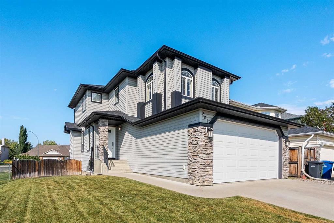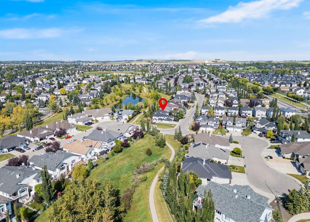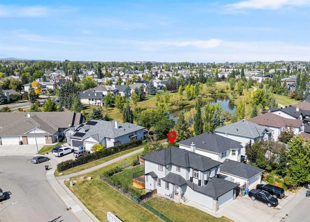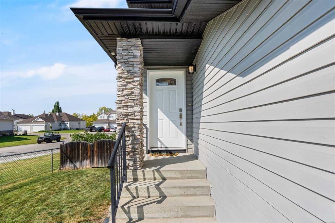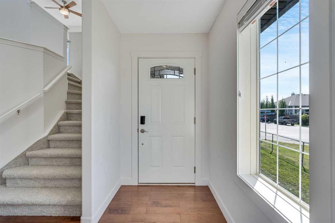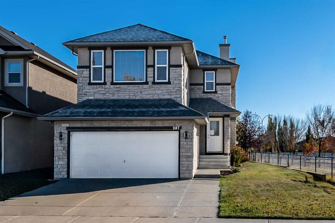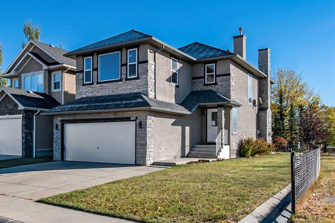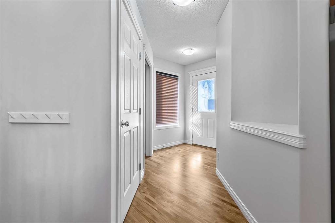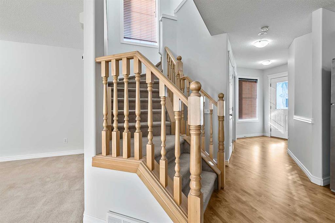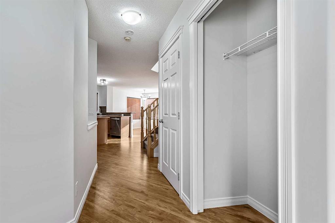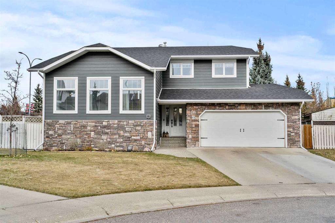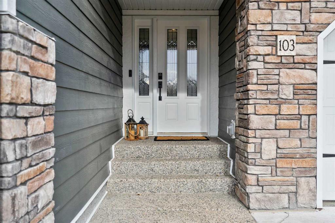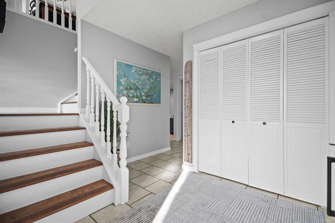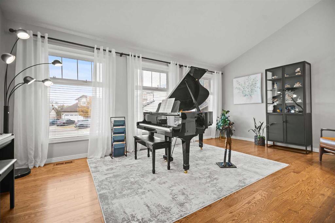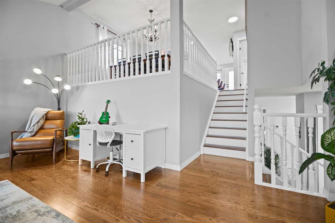103 Drake Landing Heath
Okotoks T1S 0G8
MLS® Number: A2261398
$ 689,900
3
BEDROOMS
2 + 1
BATHROOMS
2,208
SQUARE FEET
2012
YEAR BUILT
Open House — Saturday & Sunday, November 8 & 9, from 1PM-3PM. Welcome to this beautifully maintained 2,207 sq ft two-storey in the highly sought-after community of Drake Landing. Perfectly positioned on a quiet street with a west-facing backyard backing onto a scenic walking path, this home offers an exceptional blend of elegance, comfort, and functionality. Step inside the grand two-storey foyer, where soaring ceilings and a wrought-iron staircase immediately make an impression. Overlooking the entryway, the open upper hallway—also wrapped in wrought iron—adds architectural drama and a sense of spaciousness. Just off the foyer, French doors open to a bright and versatile flex room, perfect for a home office, den, or library. The open-concept main floor features a spacious living area centered around a gas fireplace flanked by custom built-ins. The kitchen is designed for both beauty and practicality, with a large central island, stainless steel appliances, extended cabinetry, and a walkthrough pantry that leads directly into a well-appointed mudroom/laundry room—complete with a built-in bench and coat hooks for effortless everyday organization. The adjoining dining area opens onto the west-facing deck, ideal for evening barbecues and summer sunsets. Upstairs, you’ll find a generous bonus room, three comfortable bedrooms, and a primary suite that feels like a retreat, featuring a walk-in closet and a 5-piece ensuite with dual sinks, a deep soaker tub, and a separate shower. The unfinished basement offers endless potential for future development, while the fully fenced backyard provides privacy, sunshine, and direct access to the walking path. Located close to schools, parks, and north-end Okotoks amenities, this home is a perfect balance of style, space, and convenience—ideal for families who appreciate thoughtful design and quality craftsmanship.
| COMMUNITY | Drake Landing |
| PROPERTY TYPE | Detached |
| BUILDING TYPE | House |
| STYLE | 2 Storey |
| YEAR BUILT | 2012 |
| SQUARE FOOTAGE | 2,208 |
| BEDROOMS | 3 |
| BATHROOMS | 3.00 |
| BASEMENT | Full |
| AMENITIES | |
| APPLIANCES | Central Air Conditioner, Electric Range, Microwave Hood Fan, Refrigerator, Washer/Dryer, Window Coverings |
| COOLING | Central Air |
| FIREPLACE | Gas, Living Room, Mantle |
| FLOORING | Carpet, Ceramic Tile, Laminate |
| HEATING | Exhaust Fan, Fireplace(s), Forced Air, Natural Gas |
| LAUNDRY | Main Level |
| LOT FEATURES | Backs on to Park/Green Space, Cul-De-Sac, Fruit Trees/Shrub(s), Landscaped, Rectangular Lot, See Remarks |
| PARKING | Double Garage Attached |
| RESTRICTIONS | Easement Registered On Title, Restrictive Covenant, Utility Right Of Way |
| ROOF | Asphalt Shingle |
| TITLE | Fee Simple |
| BROKER | RE/MAX Complete Realty |
| ROOMS | DIMENSIONS (m) | LEVEL |
|---|---|---|
| Office | 8`10" x 11`0" | Main |
| Living Room | 13`5" x 16`11" | Main |
| Kitchen | 14`8" x 13`9" | Main |
| Dining Room | 7`5" x 9`11" | Main |
| 2pc Bathroom | 4`11" x 4`11" | Main |
| Laundry | 6`6" x 9`4" | Main |
| Foyer | 9`8" x 17`0" | Main |
| Bedroom - Primary | 14`0" x 13`0" | Second |
| Walk-In Closet | 8`5" x 5`4" | Second |
| 5pc Ensuite bath | 11`7" x 10`11" | Second |
| Bedroom | 11`4" x 11`11" | Second |
| 4pc Bathroom | 5`0" x 10`0" | Second |
| Bedroom | 11`4" x 10`0" | Second |
| Family Room | 14`1" x 13`11" | Second |

