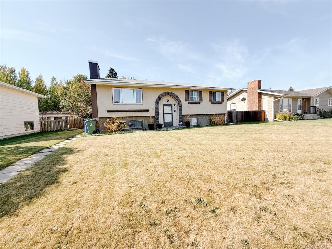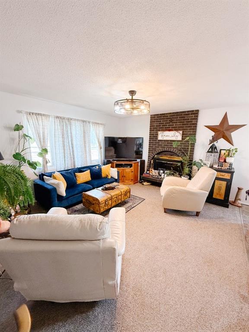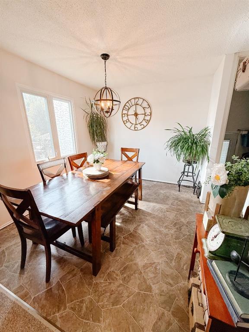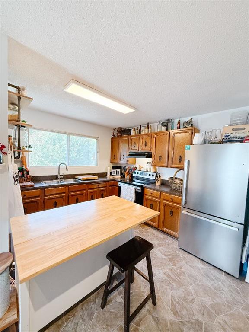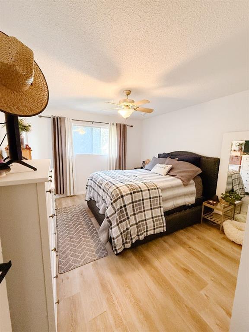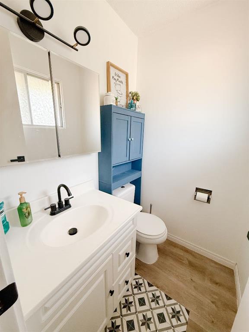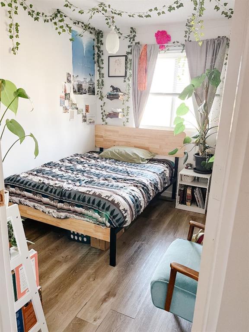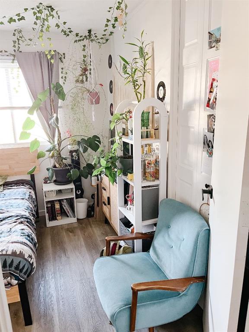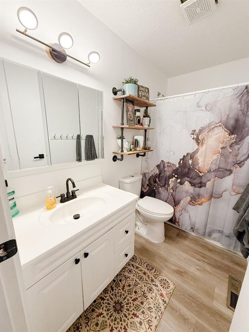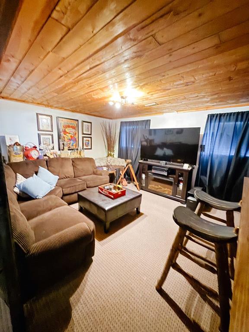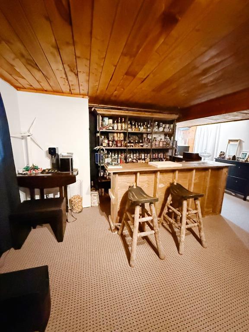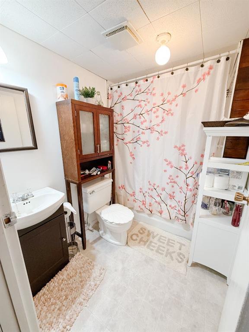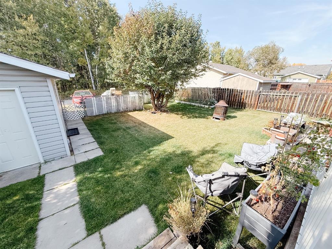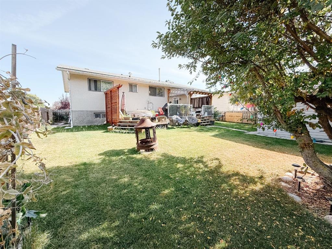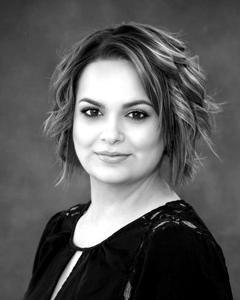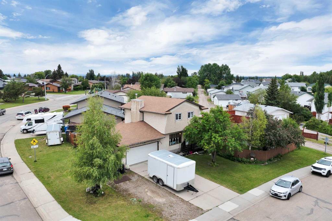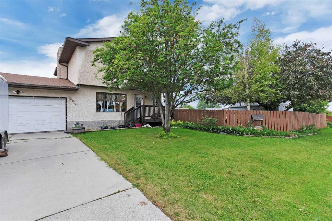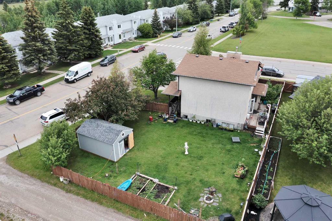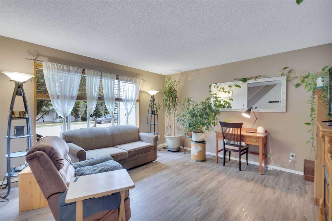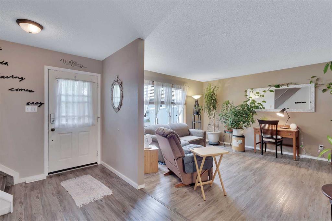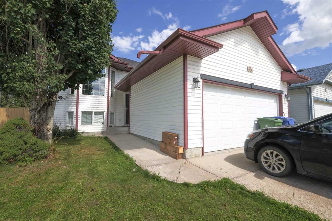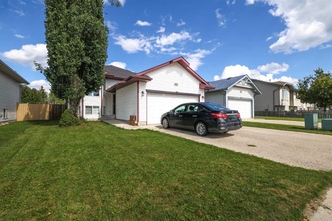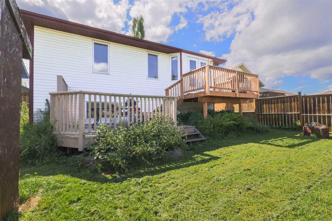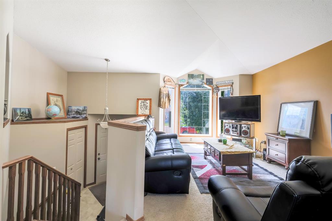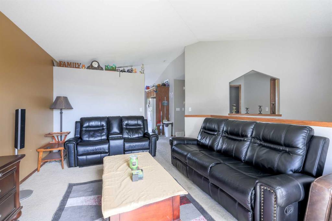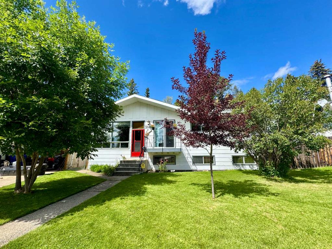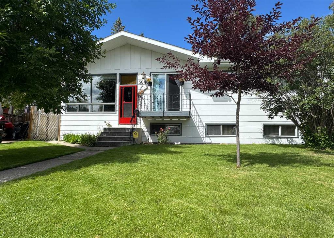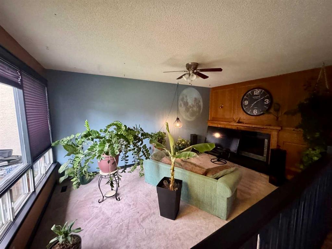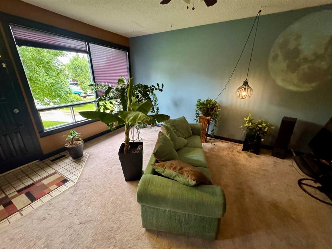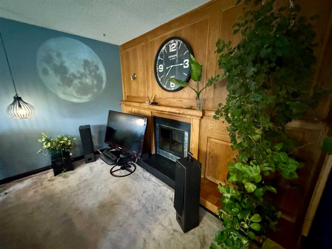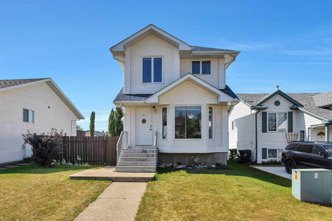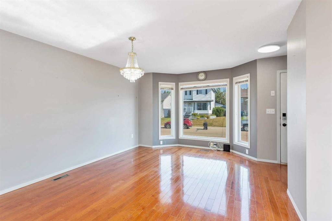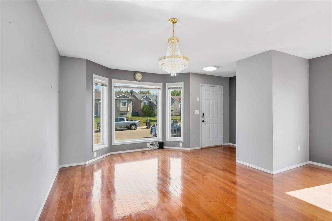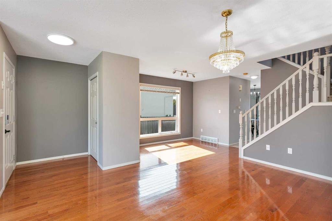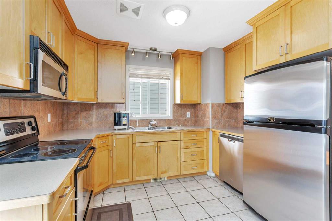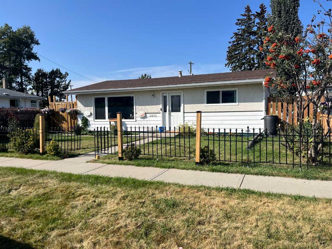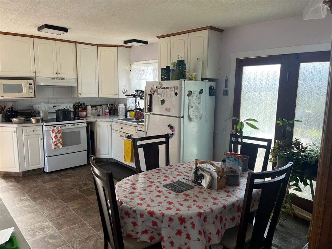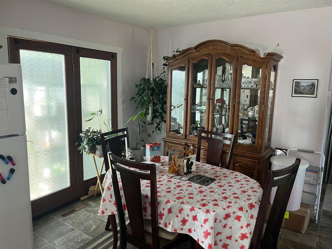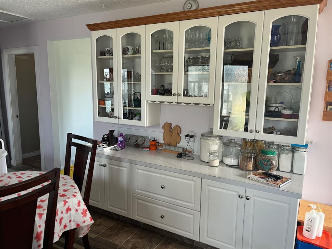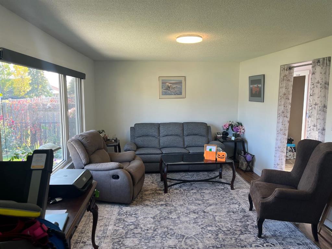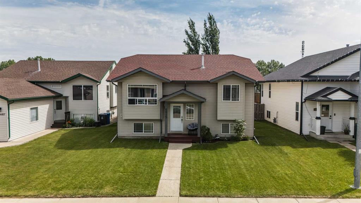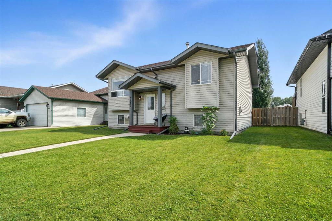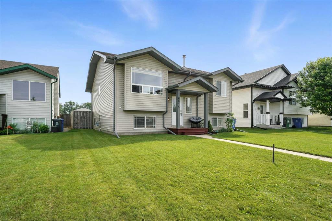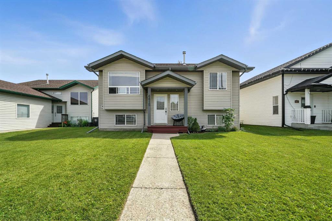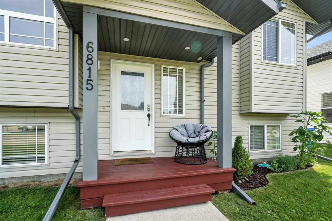5624 57 Street
Rocky Mountain House T4T 1H7
MLS® Number: A2258759
$ 359,900
4
BEDROOMS
2 + 1
BATHROOMS
1,189
SQUARE FEET
1978
YEAR BUILT
Welcome home to this charming 4 bedroom, 3 bathroom home on an over sized 62x120 lot! Located close to schools and parks, this family home is sure to impress! Main floor offers a large living room space with wood burning fireplace, dining room and kitchen with new fridge. There are 3 bedrooms on the main floor with a 4pc bath and 2pc ensuite. The lower level welcomes you to a large family room area with bar, perfect for those that like to entertain, there is a large 4th bedroom, office/flex space, another 4pc bath, storage room and mechanical room. Outside is completed with a large deck with privacy screens and has a partial cover. There are raised garden boxes, fire pit area, fruit bushes, rear parking and a large 22x24 detached double garage! Numerous improvements include new furnace and AC unit in 2017, most light fixtures have been upgraded, some windows have been replaced, new flooring and tub surround in the main bathroom and new washer and dryer. This is a wonderful family home in a prime location!
| COMMUNITY | |
| PROPERTY TYPE | Detached |
| BUILDING TYPE | House |
| STYLE | Bi-Level |
| YEAR BUILT | 1978 |
| SQUARE FOOTAGE | 1,189 |
| BEDROOMS | 4 |
| BATHROOMS | 3.00 |
| BASEMENT | Finished, Full |
| AMENITIES | |
| APPLIANCES | Central Air Conditioner, Dishwasher, Dryer, Refrigerator, Stove(s), Washer |
| COOLING | Central Air |
| FIREPLACE | Wood Burning |
| FLOORING | Carpet, Laminate, Linoleum |
| HEATING | Fireplace(s), Forced Air, Natural Gas, Wood |
| LAUNDRY | In Basement |
| LOT FEATURES | Back Lane, Back Yard, Backs on to Park/Green Space, Few Trees, Front Yard, Landscaped, Lawn, No Neighbours Behind, Private |
| PARKING | Double Garage Detached, Off Street, Parking Pad |
| RESTRICTIONS | None Known |
| ROOF | Asphalt Shingle |
| TITLE | Fee Simple |
| BROKER | CIR Realty |
| ROOMS | DIMENSIONS (m) | LEVEL |
|---|---|---|
| Bedroom | 11`10" x 11`8" | Basement |
| 4pc Bathroom | 0`0" x 0`0" | Basement |
| Family Room | 16`10" x 19`4" | Basement |
| Flex Space | 12`11" x 9`10" | Basement |
| Bedroom - Primary | 13`6" x 11`4" | Main |
| 2pc Ensuite bath | 0`0" x 0`0" | Main |
| Living Room | 13`5" x 14`4" | Main |
| 4pc Bathroom | 0`0" x 0`0" | Main |
| Bedroom | 9`11" x 9`0" | Main |
| Bedroom | 8`6" x 10`0" | Main |
| Kitchen | 12`6" x 13`6" | Main |

