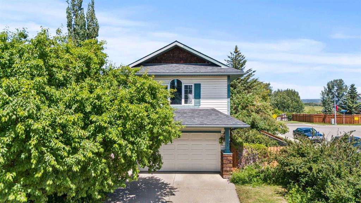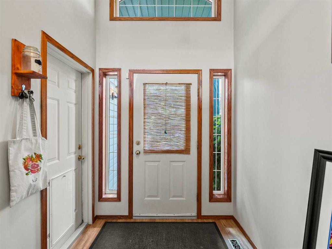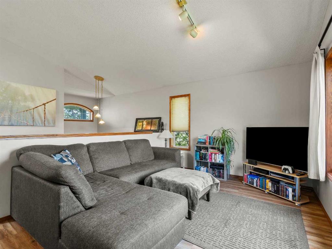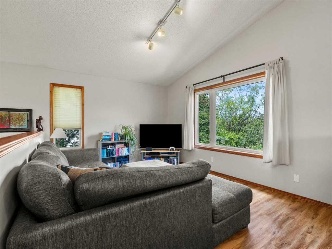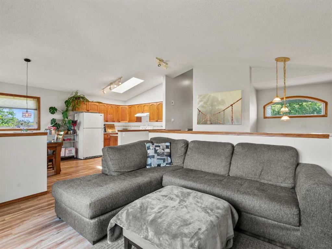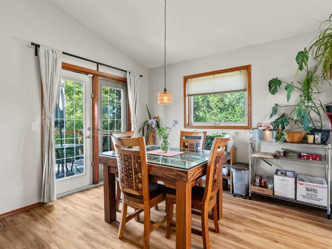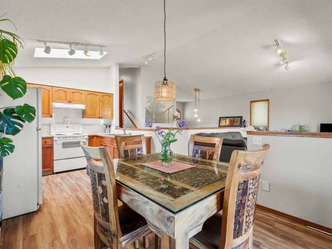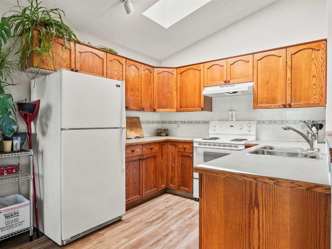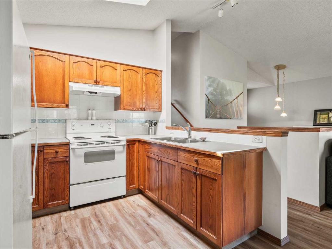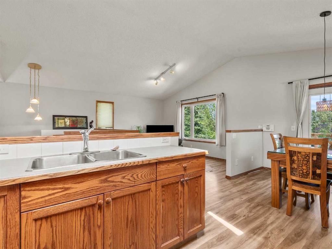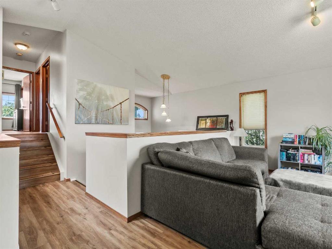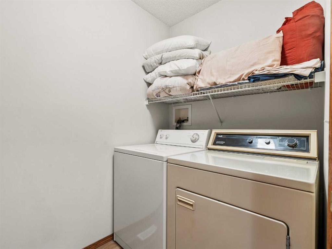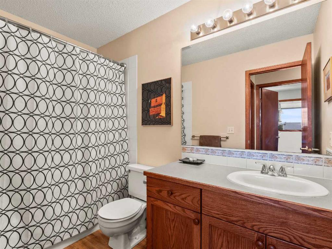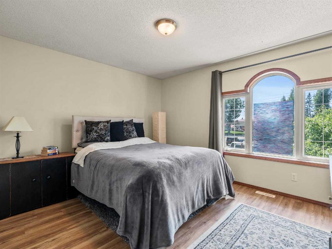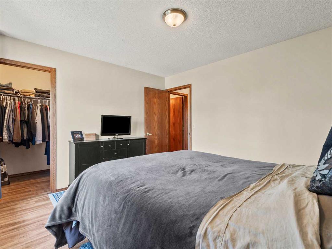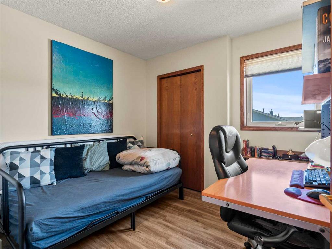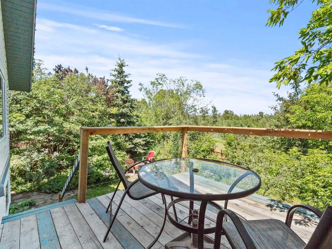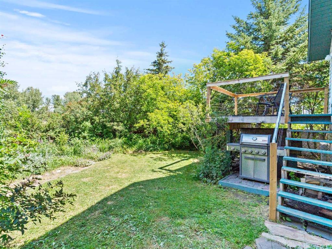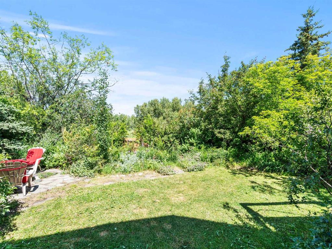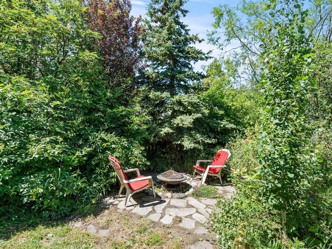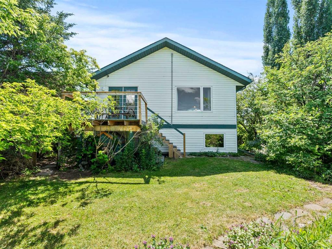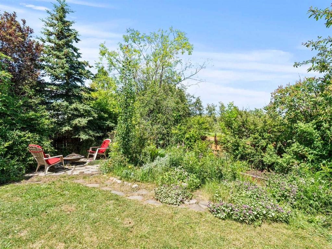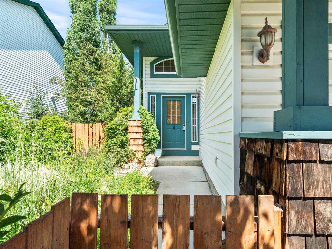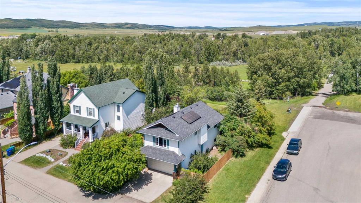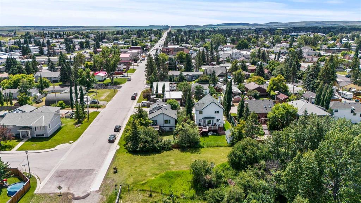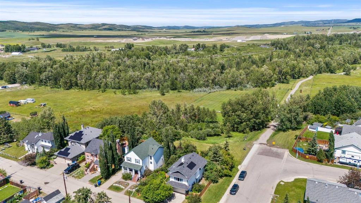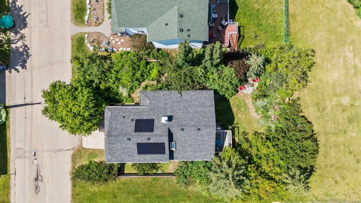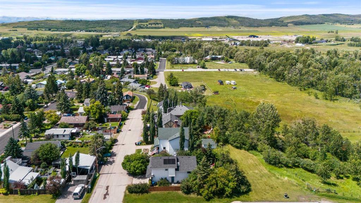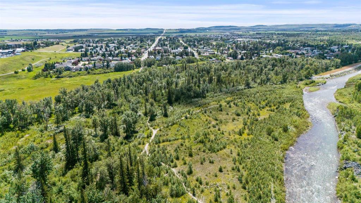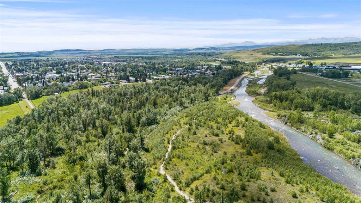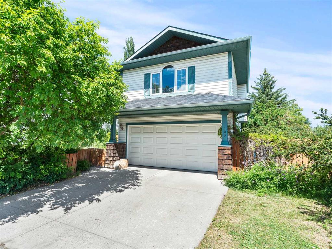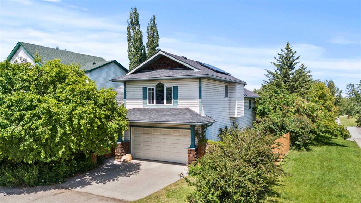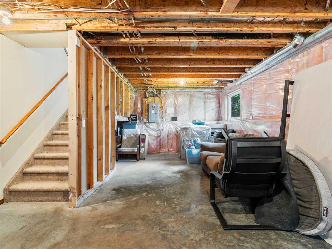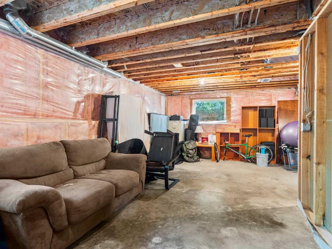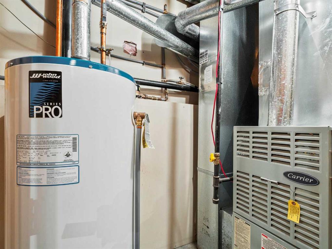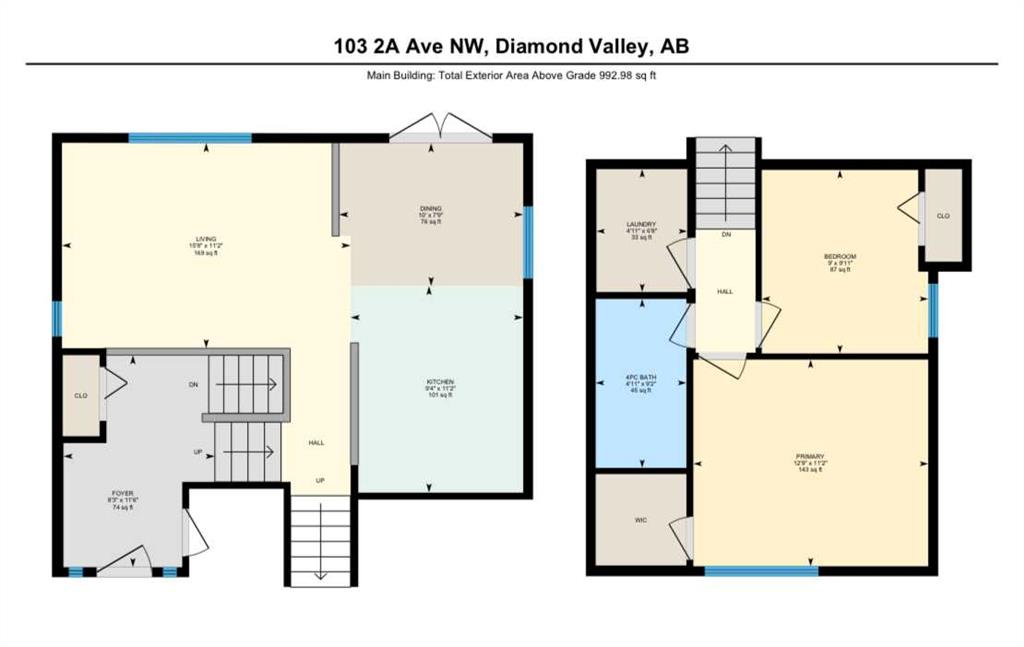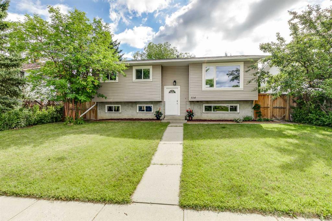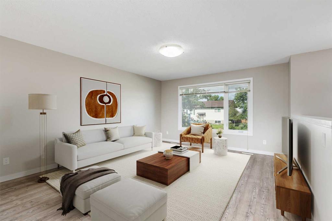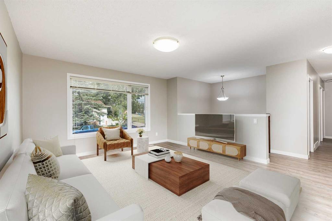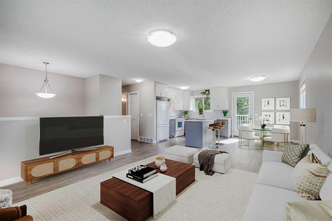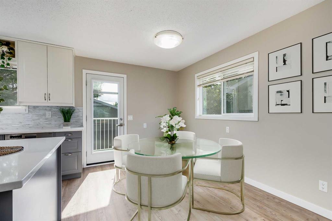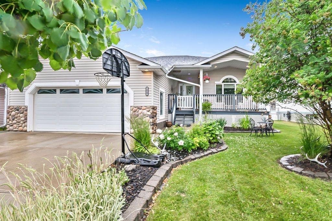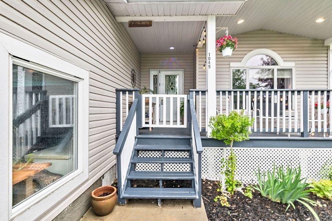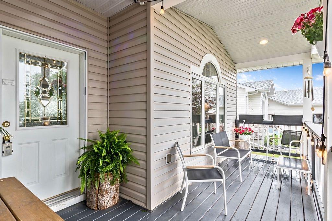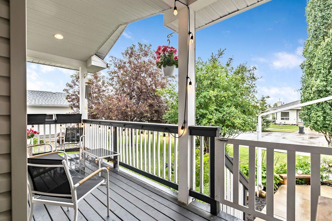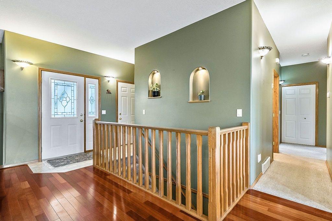$ 500,000
2
BEDROOMS
1 + 0
BATHROOMS
1998
YEAR BUILT
Tucked into the quiet, friendly community of Black Diamond, this charming three-level split offers the perfect escape from city life—without giving up convenience. With 992 square feet above grade, soaring vaulted ceilings, and skylights that flood the main living space with natural light, the home feels bright, airy, and far more spacious than the numbers suggest. New luxury vinyl plank was installed in 2020 and is still in great shape, along with new shingles in 2019. The open-concept layout makes it ideal for relaxed living or easy entertaining, while the upper level houses 2 bedrooms, complete with walk in closet in the primary, a 4 piece bathroom and the laundry room up here for extra convenience. The undeveloped lower level offers a blank slate just waiting for your future ideas complete with a full rough-in for a future bathroom. The home sits on a treed end lot with an insulated and drywalled double attached garage, driveway parking for two, and extra parking along the side. The gardens, front and back, are thoughtfully landscaped to create a natural private sanctuary full of perennials that bloom like a summer-long fireworks display! Among them are poppies, tulips, roses, clematis, and hanging violets among many, many others. There's also a Saskatoon Berry bush, a Nanking Cherry bush, rhubarb, garlic, and two apple trees that produce delicious, edible fruit. With no neighbours behind—just green space, trees, and acreages—it truly feels like living in the country, and the setting could not be more peaceful. Five new solar panels were installed in September of 2024, rendering electric bills almost a thing of the past. It’s a scenic and easy 30-minute drive from Calgary, and yet you'll feel a world away. A stunning and quiet area of Kananaskis, including the Sheep River Falls, is practically on your doorstep. While Okotoks, only 15 minutes east, has big box stores galore. Diamond Valley is known for its creative community, slower pace, and small-town spirit. Local cafes, award winning breweries, (world’s best Hefeweizen, anyone?) walking trails, and stunning Rocky Mountain views offer a welcome change of pace from the daily grind. If you’ve been dreaming of a simpler lifestyle without sacrificing comfort or connection, this could be the one!
| COMMUNITY | |
| PROPERTY TYPE | Detached |
| BUILDING TYPE | House |
| STYLE | 3 Level Split |
| YEAR BUILT | 1998 |
| SQUARE FOOTAGE | 992 |
| BEDROOMS | 2 |
| BATHROOMS | 1.00 |
| BASEMENT | Full, Unfinished |
| AMENITIES | |
| APPLIANCES | Electric Range, Range Hood, Refrigerator, Washer/Dryer, Window Coverings |
| COOLING | None |
| FIREPLACE | N/A |
| FLOORING | Carpet, Vinyl Plank |
| HEATING | Forced Air, Natural Gas |
| LAUNDRY | Upper Level |
| LOT FEATURES | Back Yard, Backs on to Park/Green Space, Corner Lot, Fruit Trees/Shrub(s), Garden, Greenbelt, Landscaped, Native Plants, No Neighbours Behind, Private, Treed |
| PARKING | Double Garage Attached |
| RESTRICTIONS | None Known |
| ROOF | Asphalt Shingle |
| TITLE | Fee Simple |
| BROKER | CIR Realty |
| ROOMS | DIMENSIONS (m) | LEVEL |
|---|---|---|
| Living Room | 15`8" x 11`2" | Main |
| Dining Room | 10`0" x 7`9" | Main |
| Kitchen | 11`2" x 9`4" | Main |
| Entrance | 11`6" x 8`3" | Main |
| Bedroom - Primary | 12`9" x 11`2" | Second |
| Bedroom | 9`11" x 9`0" | Second |
| 4pc Bathroom | 9`2" x 4`11" | Second |
| Laundry | 6`8" x 4`11" | Second |

