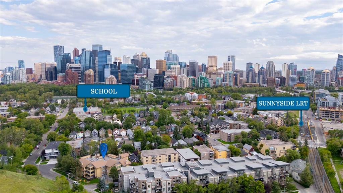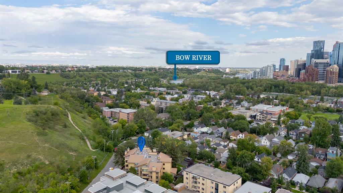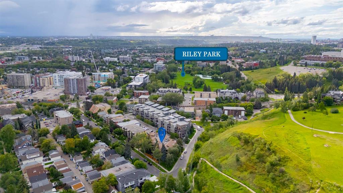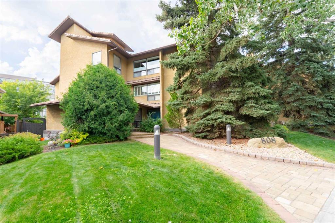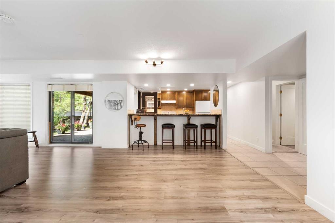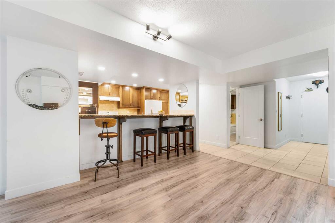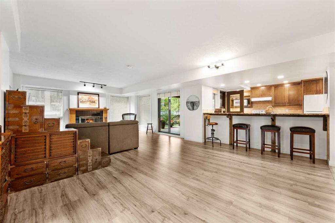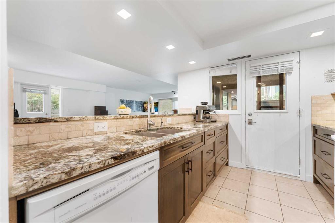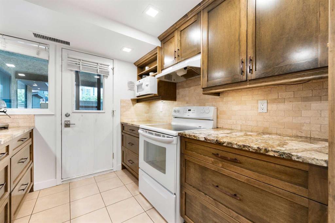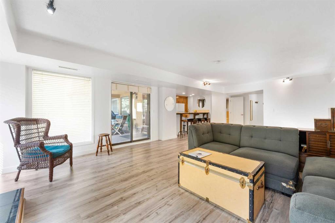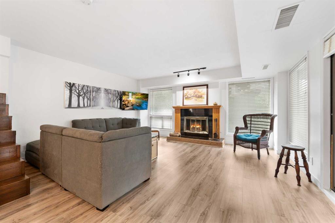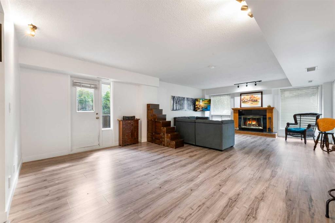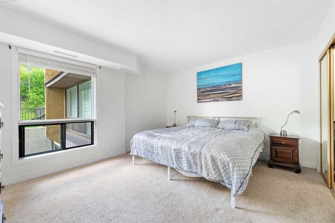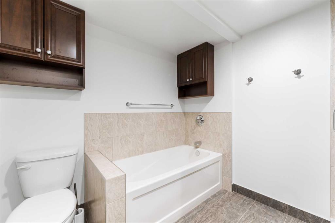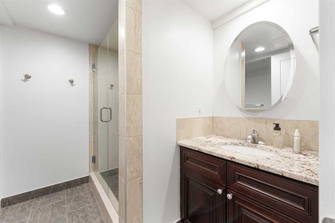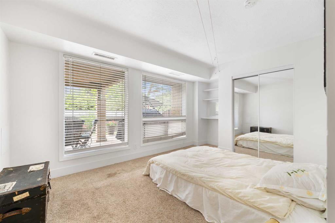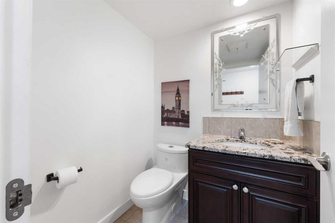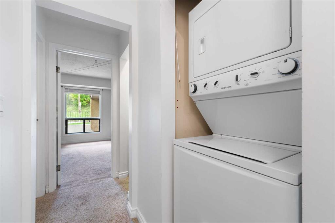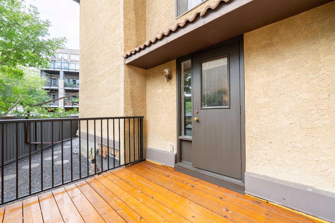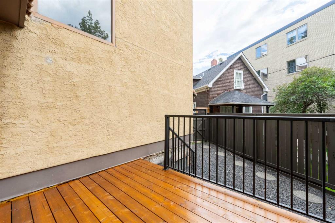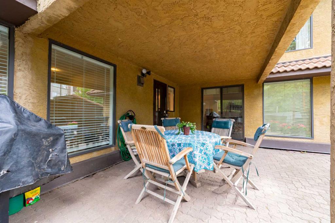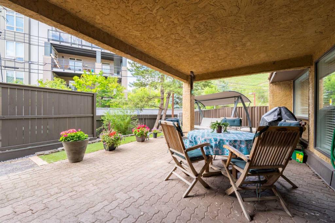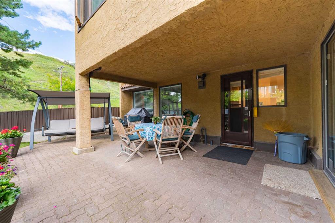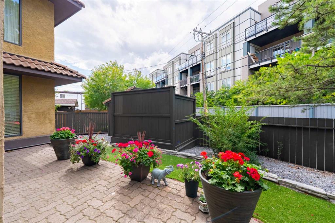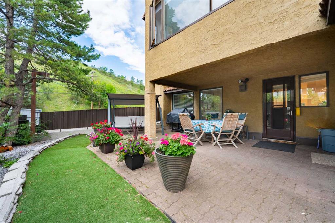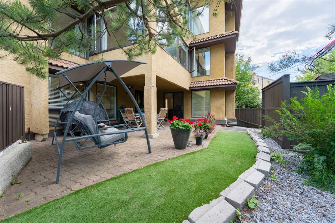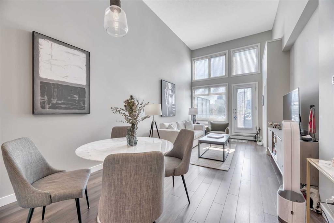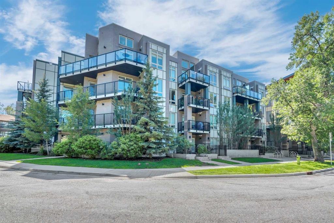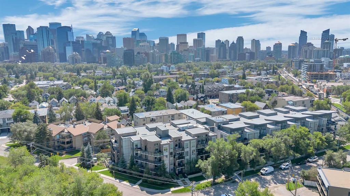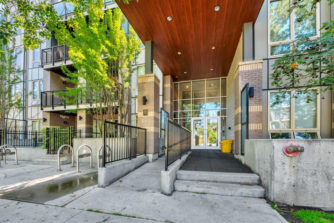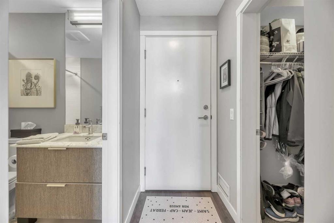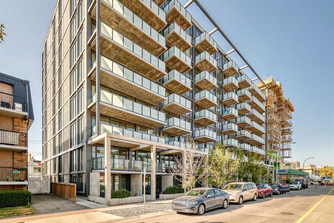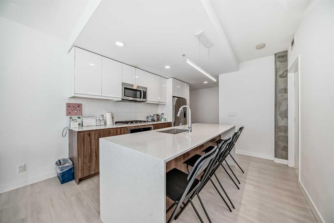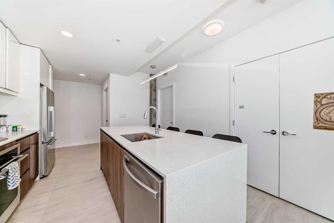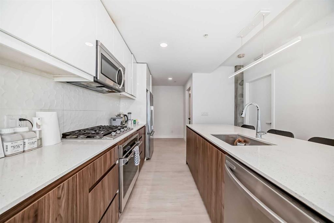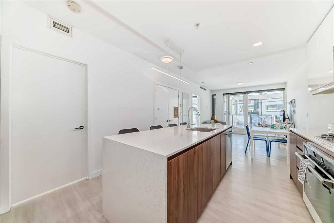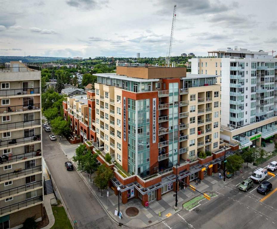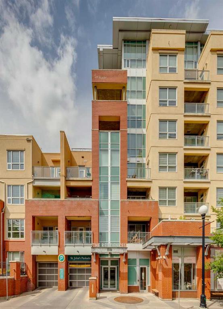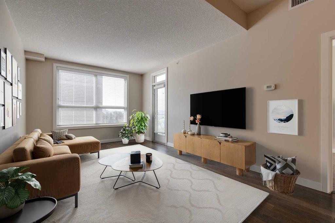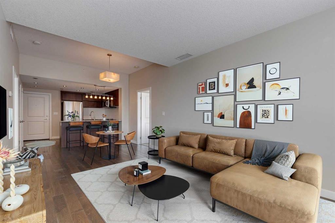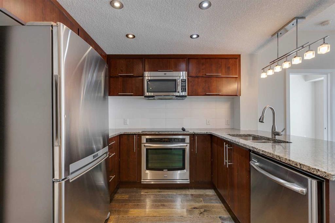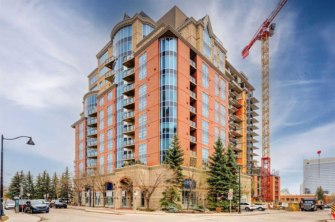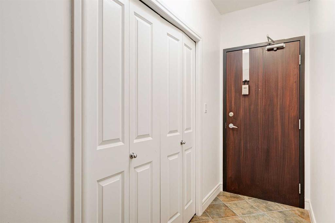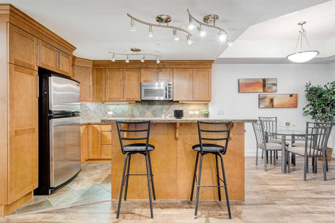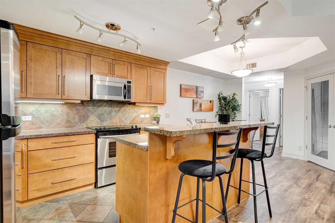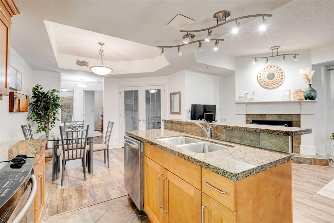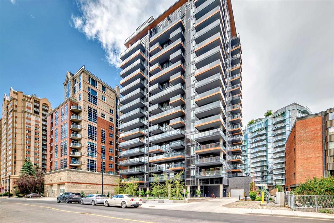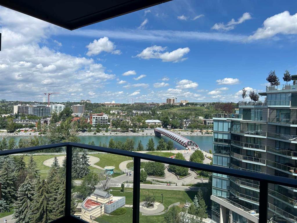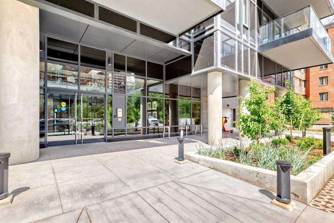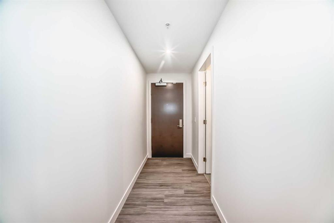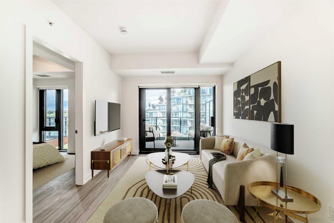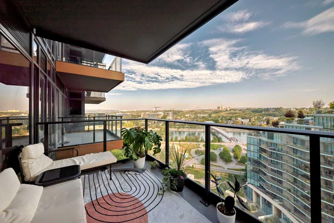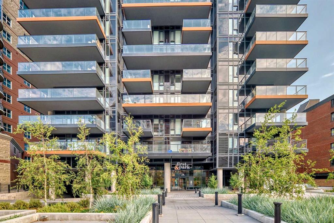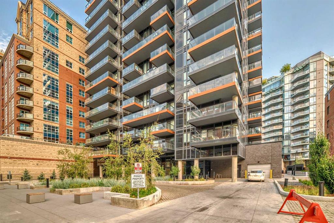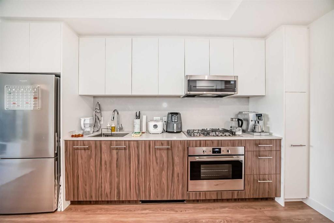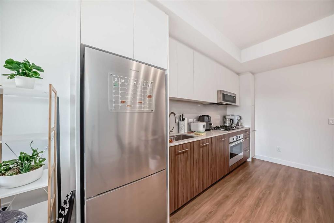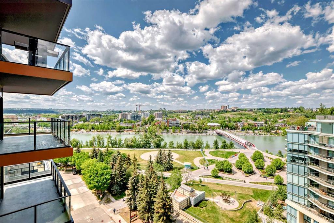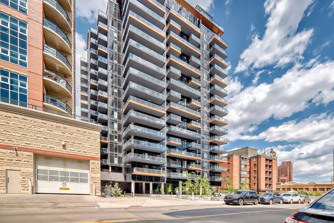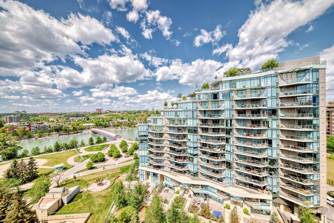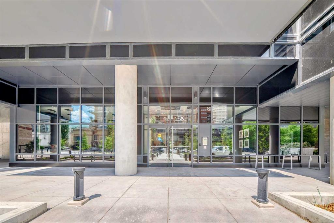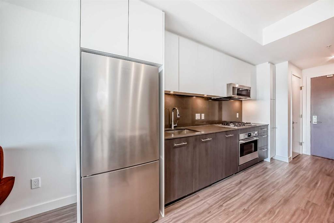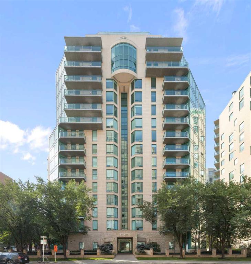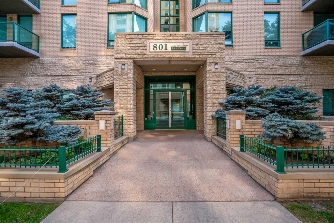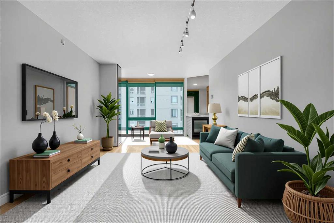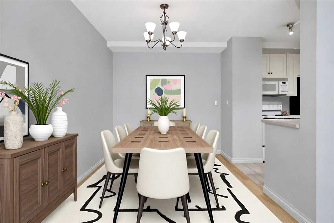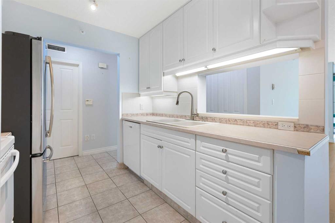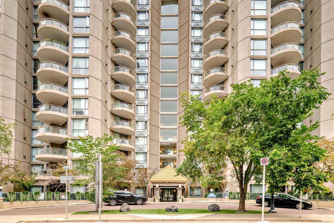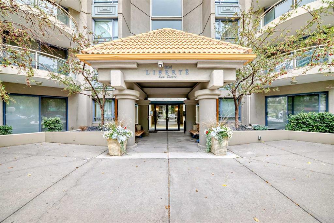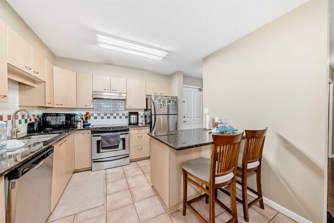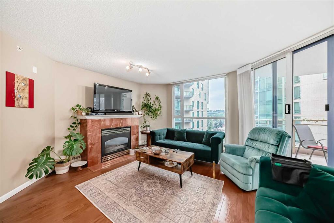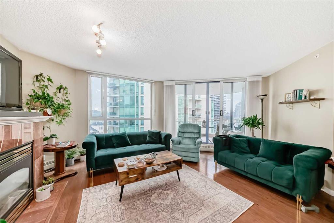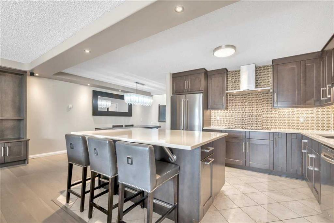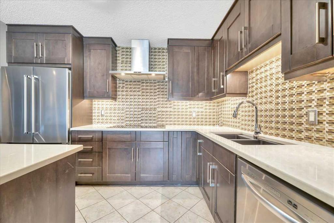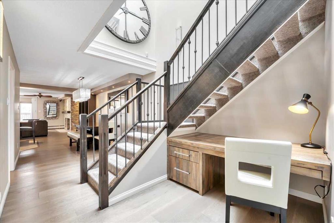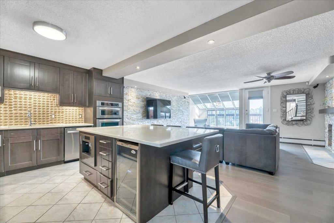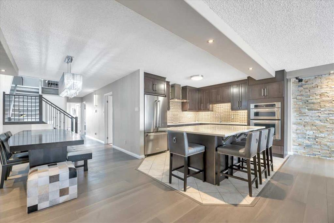100, 808 4 Avenue NW
Calgary T2N 0M8
MLS® Number: A2248937
$ 488,000
2
BEDROOMS
1 + 1
BATHROOMS
1,283
SQUARE FEET
1981
YEAR BUILT
Amazing outdoor space in this exceptional condo — a true backyard oasis in the heart of the city! Located in the highly desirable community of Sunnyside, just minutes from downtown, the river, walking and bike paths, shops, restaurants, and all amenities. You’re also just steps away from the LRT station and beautiful Riley Park, offering the perfect blend of convenience and lifestyle. This spacious and beautifully maintained apartment features a bright, open floor plan with large windows that fill the home with natural light. The custom kitchen is complete with rich cherry cabinets, granite countertops, a large center island, and a raised eating bar. Patio doors lead directly from the kitchen to a private outdoor area that truly sets this home apart. The inviting living room features a central wood-burning gas fireplace and a second set of patio doors opening onto a massive west-facing covered patio with BBQ hookup—ideal for entertaining or relaxing. A third set of patio doors from the dining area opens to a sunny, south-facing deck, offering yet another outdoor retreat. What makes this property truly rare is the expansive outdoor living space — it’s like having your own private backyard oasis with room to garden, entertain, or simply unwind. This kind of multi-directional, private outdoor space is nearly unheard of in condo living and must be seen to be fully appreciated. Inside, you’ll find two generously sized bedrooms, a full bathroom, a convenient half bath, and in-suite laundry. Additional features include underground parking, a separate storage unit, and wheelchair access, making it ideal for those seeking single-level living, downsizing, or needing mobility-friendly design. This is a rare opportunity in one of Calgary’s most sought-after inner-city neighborhoods — an absolute must-see!
| COMMUNITY | Sunnyside |
| PROPERTY TYPE | Apartment |
| BUILDING TYPE | Low Rise (2-4 stories) |
| STYLE | Single Level Unit |
| YEAR BUILT | 1981 |
| SQUARE FOOTAGE | 1,283 |
| BEDROOMS | 2 |
| BATHROOMS | 2.00 |
| BASEMENT | |
| AMENITIES | |
| APPLIANCES | Dishwasher, Dryer, Electric Stove, Refrigerator, Washer, Window Coverings |
| COOLING | None |
| FIREPLACE | Gas Log, Living Room, Mantle |
| FLOORING | Carpet, Ceramic Tile, Laminate, Vinyl |
| HEATING | Forced Air, Natural Gas |
| LAUNDRY | In Unit |
| LOT FEATURES | |
| PARKING | Underground |
| RESTRICTIONS | None Known |
| ROOF | Clay Tile |
| TITLE | Fee Simple |
| BROKER | RE/MAX Real Estate (Mountain View) |
| ROOMS | DIMENSIONS (m) | LEVEL |
|---|---|---|
| 2pc Bathroom | 5`0" x 4`11" | Main |
| 4pc Bathroom | 7`7" x 9`3" | Main |
| Bedroom | 12`10" x 15`2" | Main |
| Dining Room | 9`10" x 17`4" | Main |
| Kitchen | 13`2" x 8`2" | Main |
| Living Room | 16`8" x 16`6" | Main |
| Bedroom - Primary | 14`6" x 12`1" | Main |

