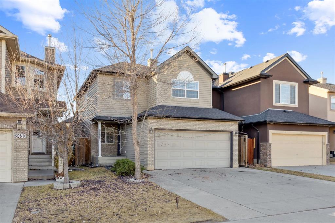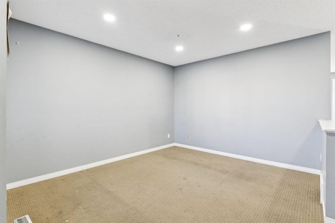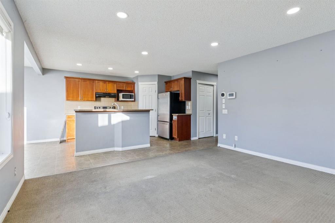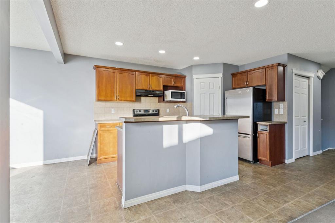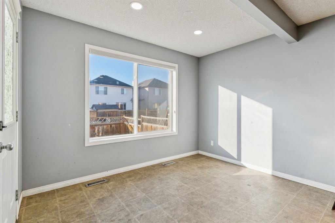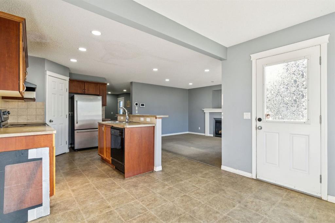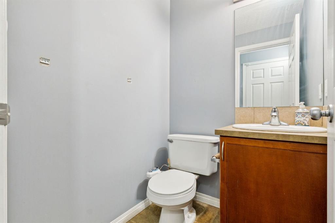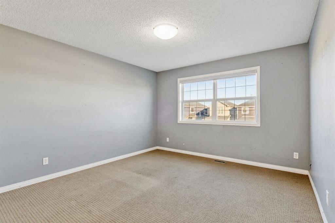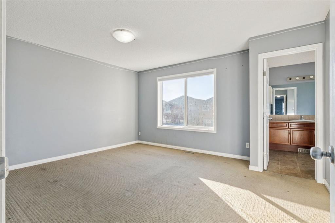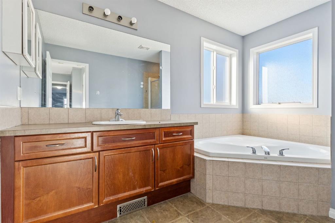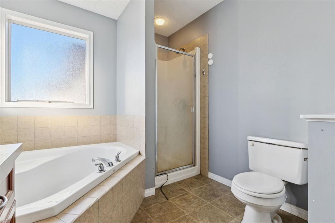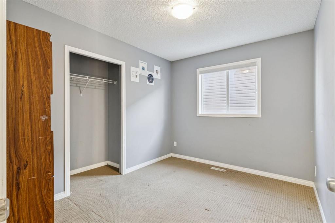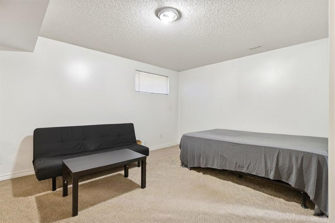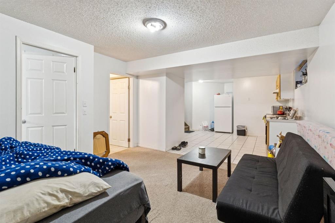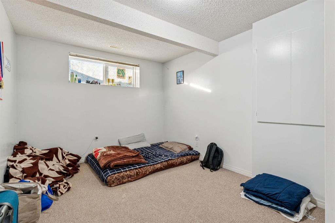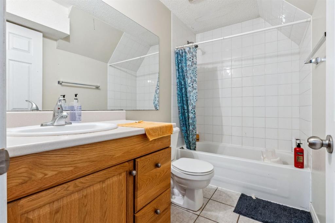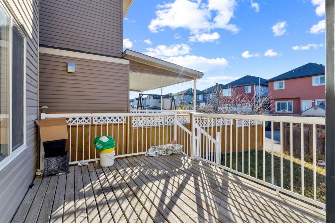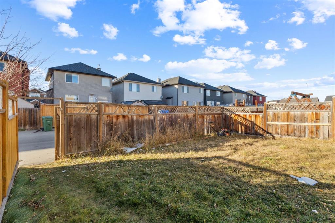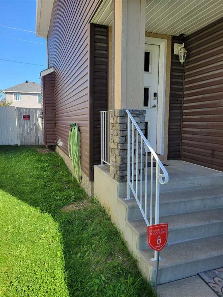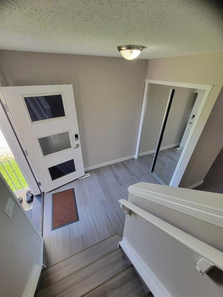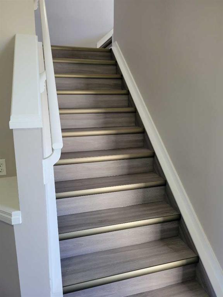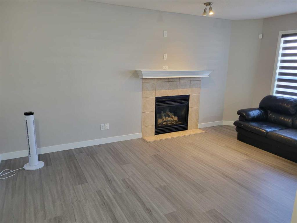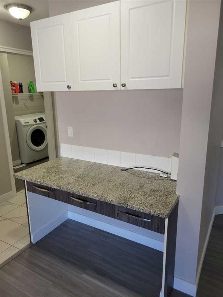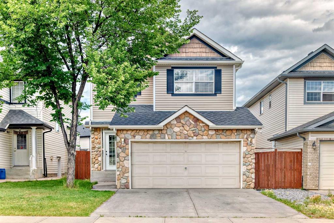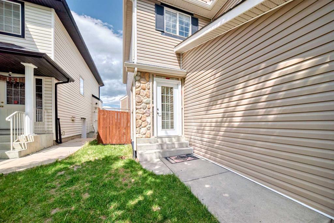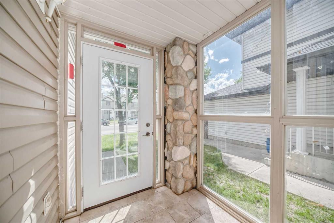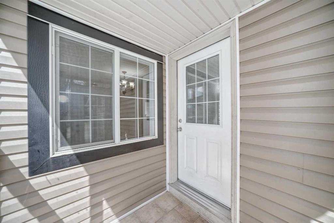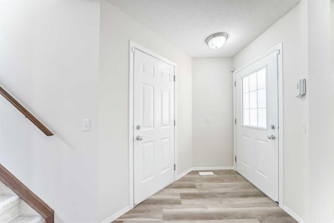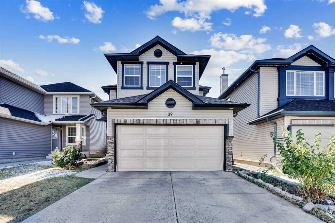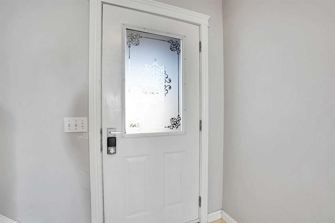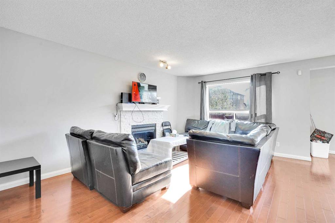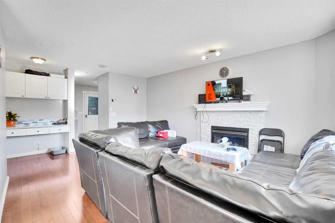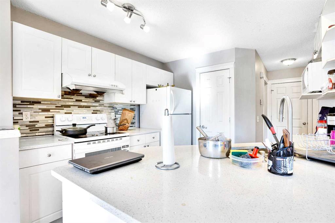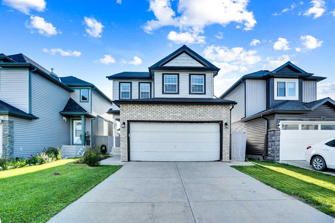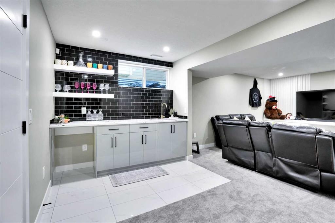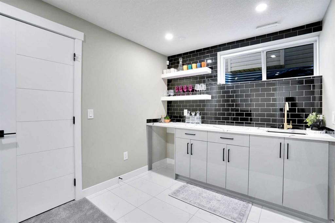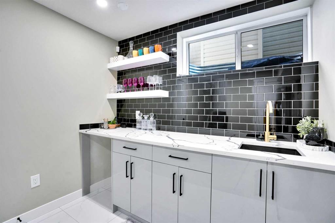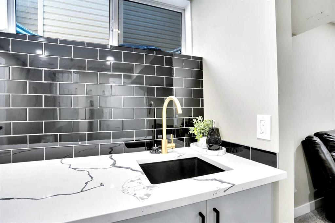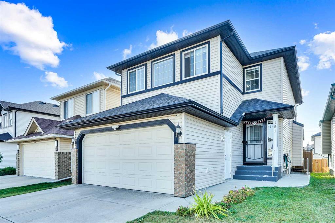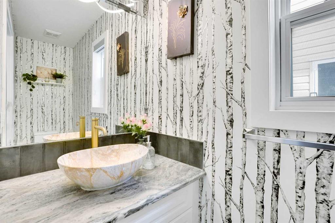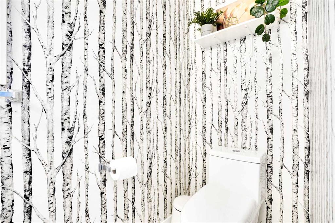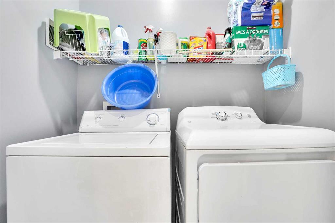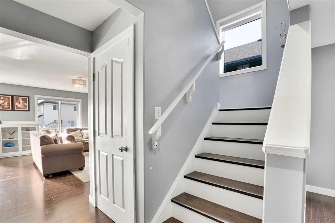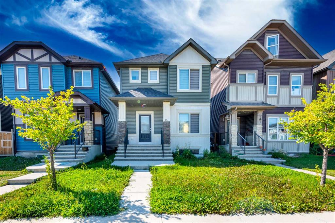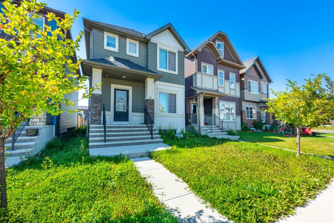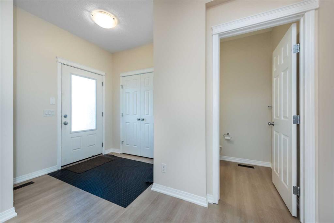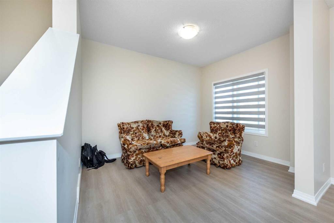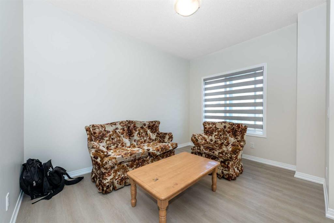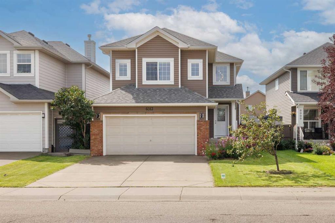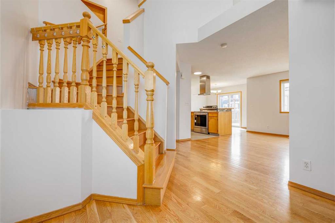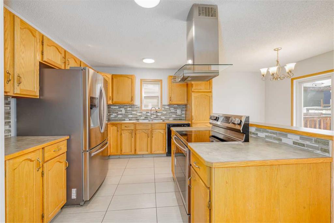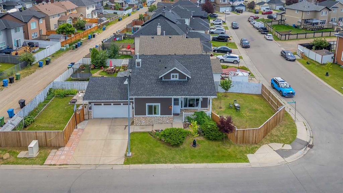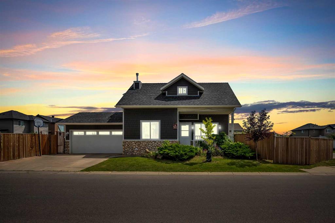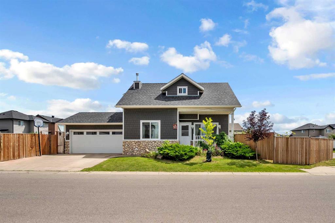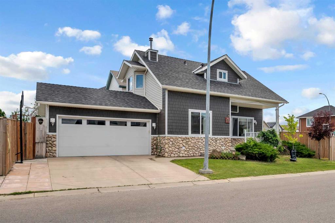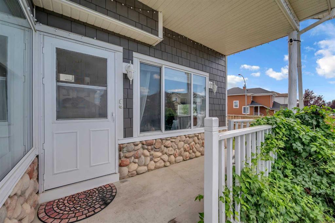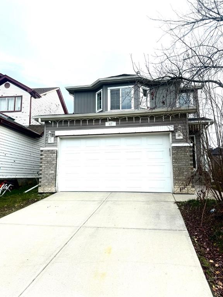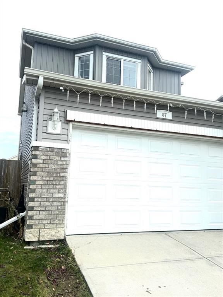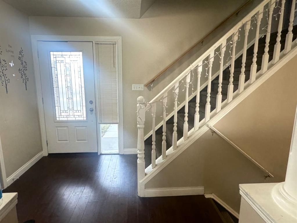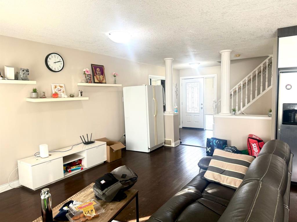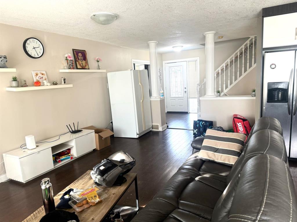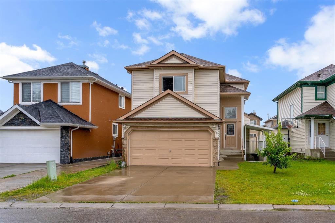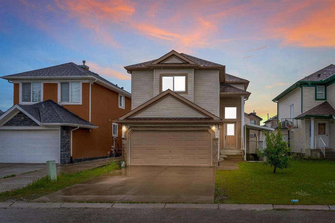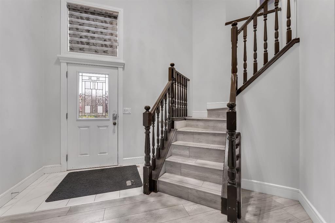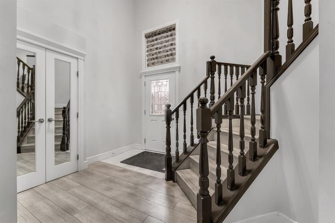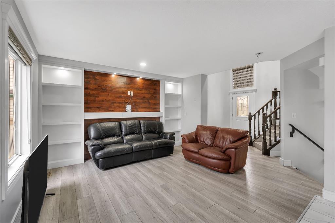8454 Saddleridge Drive NE
Calgary T3J 5H8
MLS® Number: A2269267
$ 629,000
4
BEDROOMS
3 + 1
BATHROOMS
1,788
SQUARE FEET
2005
YEAR BUILT
Welcome to this beautifully maintained East-facing home in the vibrant community of Saddleridge, perfectly positioned steps from Savana Bazaar, schools, parks, and transit. Designed with versatility in mind, this two-story residence offers exceptional comfort for a growing or multigenerational family and strong rental potential for investors. The main level features two inviting living areas, ideal for both family gatherings and quiet evenings, along with a bright breakfast nook and a well-kept kitchen offering plenty of workspace. Upstairs, you’ll find a spacious primary suite with a four-piece ensuite and walk-in closet, two additional bedrooms, a full bathroom, and an impressively bright bonus room, perfect for an office or play space. The basement includes a one-bedroom illegal suite with a separate side entrance, complete with its own kitchen, living room, bathroom, and laundry, an ideal setup for extended family or future rental income. With separate laundry facilities, excellent privacy, and a thoughtfully designed layout, this property delivers flexibility and value in one of Calgary’s most sought-after northeast communities. This is an excellent opportunity for a multi generational family, investment or a mortgage helper. Book your private showing today and discover the potential this home has to offer!
| COMMUNITY | Saddle Ridge |
| PROPERTY TYPE | Detached |
| BUILDING TYPE | House |
| STYLE | 2 Storey |
| YEAR BUILT | 2005 |
| SQUARE FOOTAGE | 1,788 |
| BEDROOMS | 4 |
| BATHROOMS | 4.00 |
| BASEMENT | Full |
| AMENITIES | |
| APPLIANCES | Dishwasher, Electric Stove, Garage Control(s), Refrigerator, Washer/Dryer |
| COOLING | None |
| FIREPLACE | Gas, Mantle |
| FLOORING | Carpet, Linoleum, Tile |
| HEATING | Forced Air |
| LAUNDRY | In Basement, Main Level, Multiple Locations |
| LOT FEATURES | Back Lane, Back Yard, Landscaped, Level |
| PARKING | Double Garage Attached, Insulated, Off Street |
| RESTRICTIONS | Airspace Restriction, Utility Right Of Way |
| ROOF | Asphalt Shingle |
| TITLE | Fee Simple |
| BROKER | Century 21 Bamber Realty LTD. |
| ROOMS | DIMENSIONS (m) | LEVEL |
|---|---|---|
| Living Room | 13`6" x 11`7" | Basement |
| Kitchen | 12`8" x 10`8" | Basement |
| Bedroom | 12`2" x 9`10" | Basement |
| 4pc Bathroom | 8`9" x 4`11" | Basement |
| Living Room | 12`3" x 10`10" | Main |
| Kitchen | 11`11" x 8`11" | Main |
| Dining Room | 10`11" x 8`8" | Main |
| Family Room | 14`1" x 11`11" | Main |
| 2pc Bathroom | 4`10" x 4`5" | Main |
| Laundry | 5`7" x 4`9" | Main |
| Bonus Room | 12`8" x 11`11" | Upper |
| Bedroom - Primary | 14`11" x 12`5" | Upper |
| 4pc Ensuite bath | 10`11" x 8`3" | Upper |
| Bedroom | 10`8" x 8`11" | Upper |
| 4pc Bathroom | 8`6" x 4`11" | Upper |
| Bedroom | 10`8" x 9`11" | Upper |

