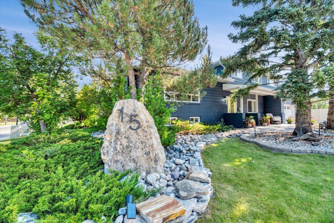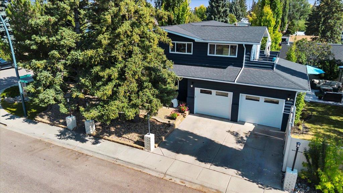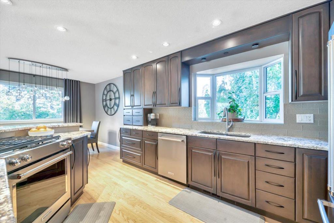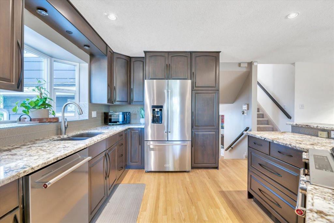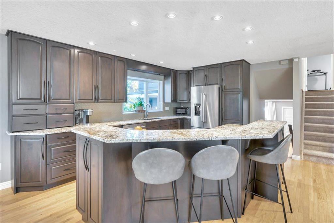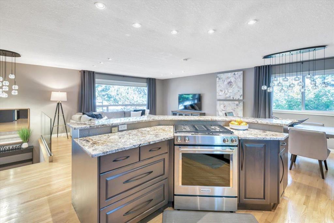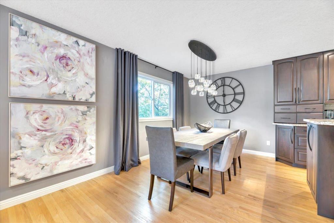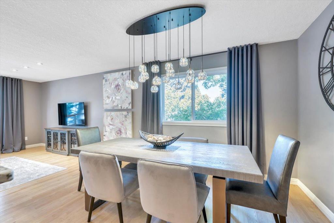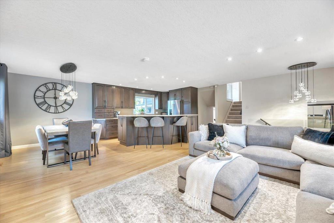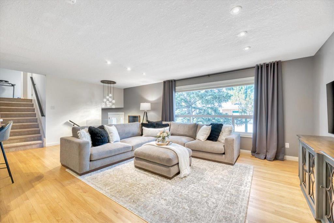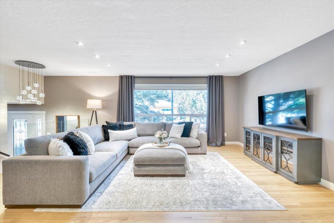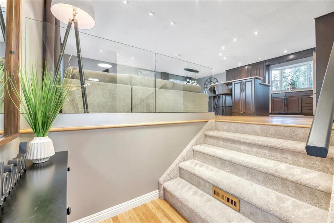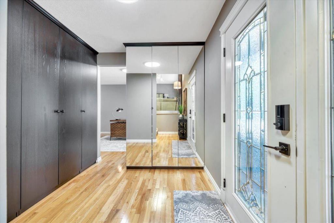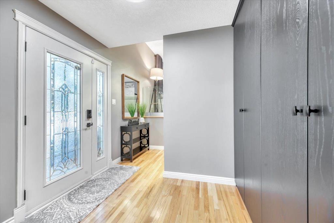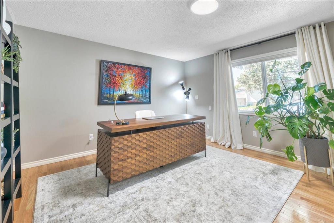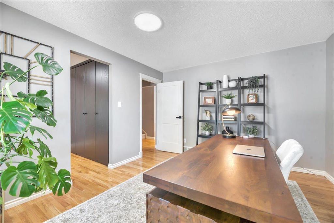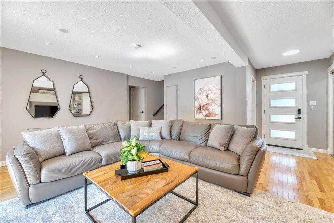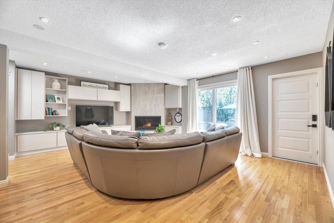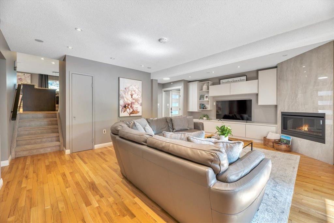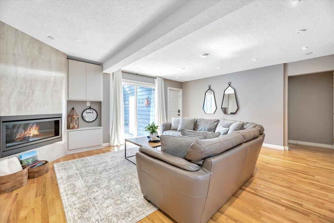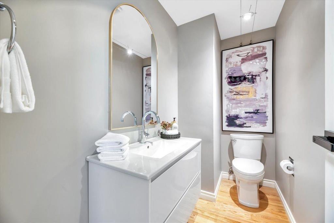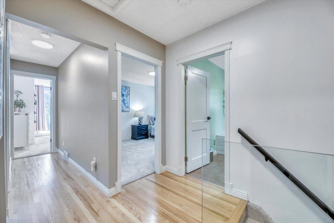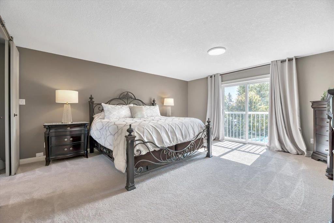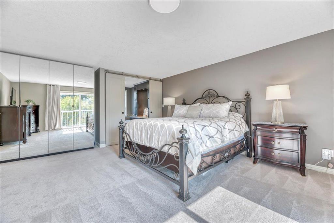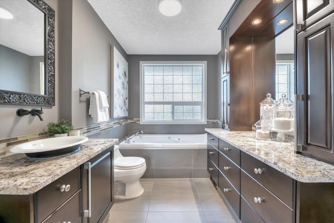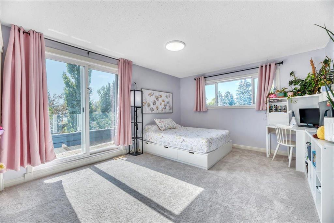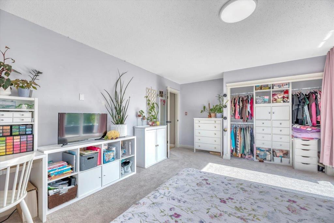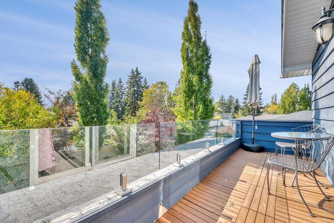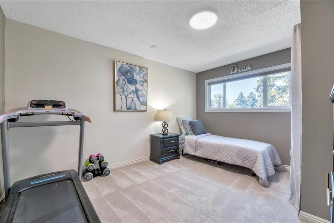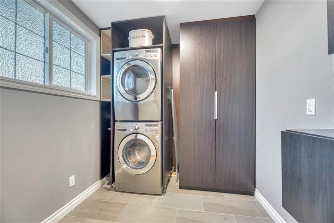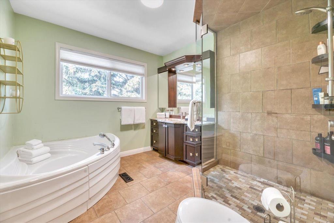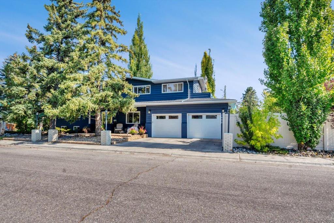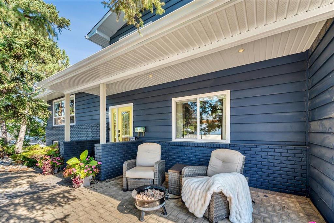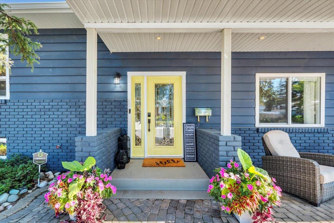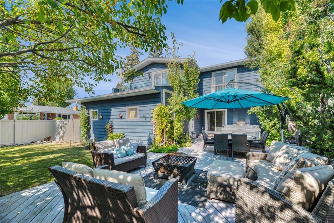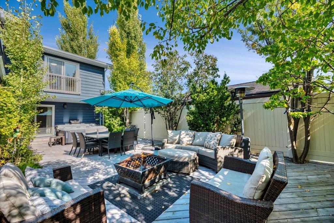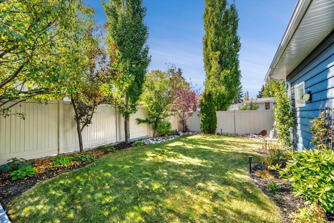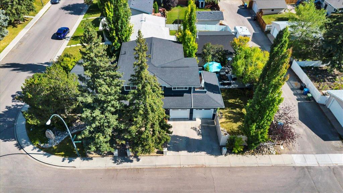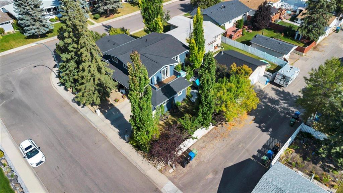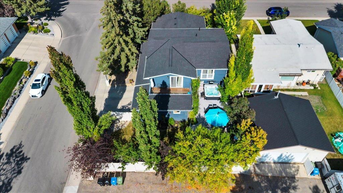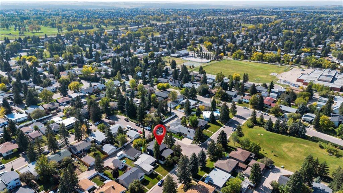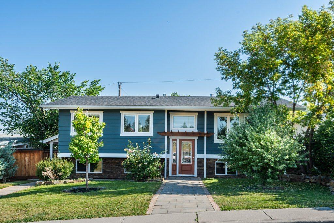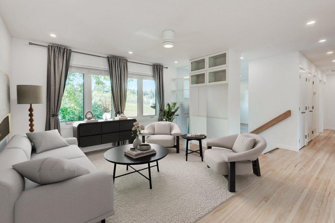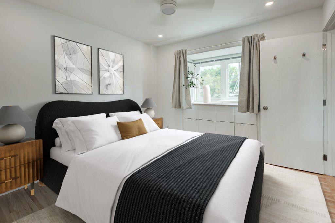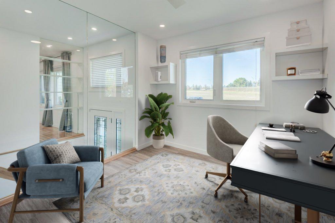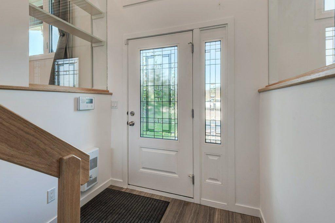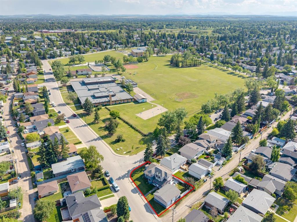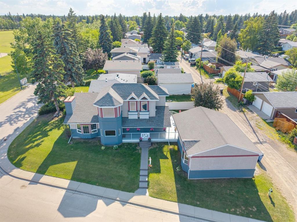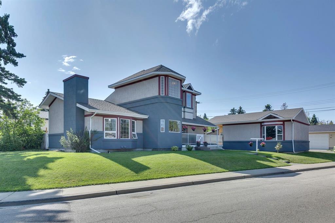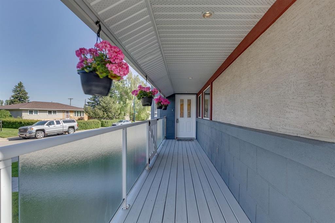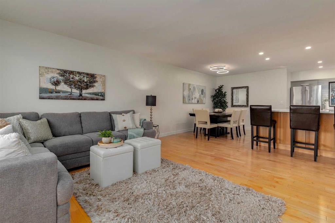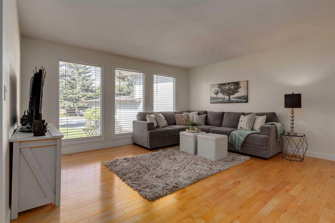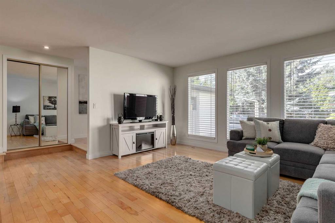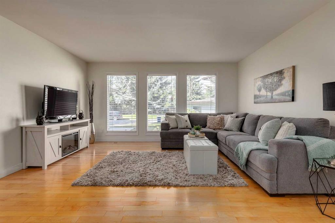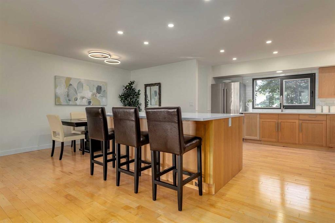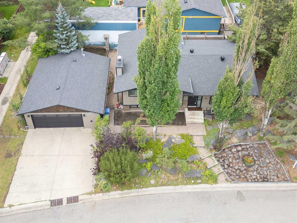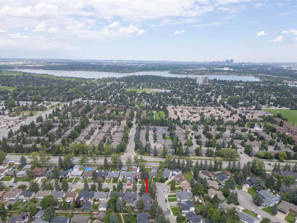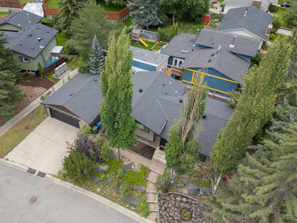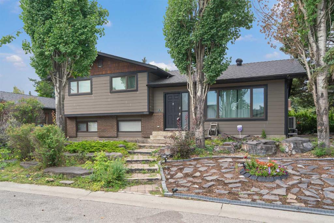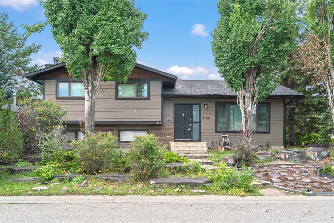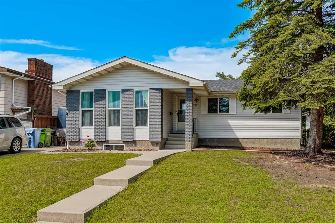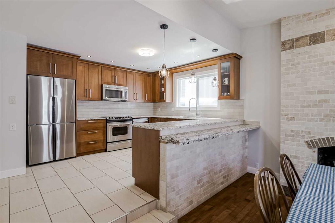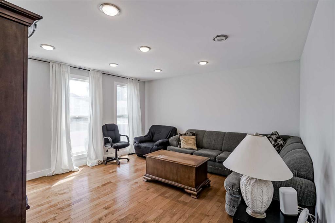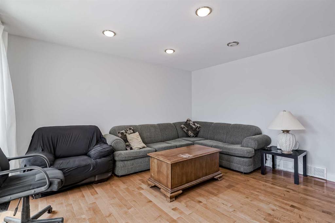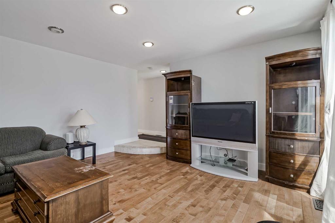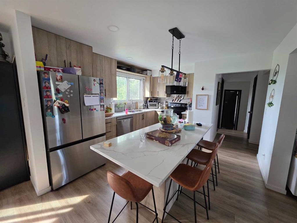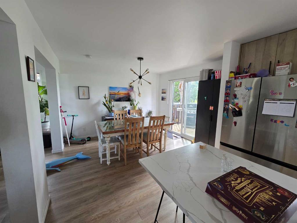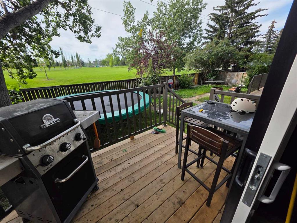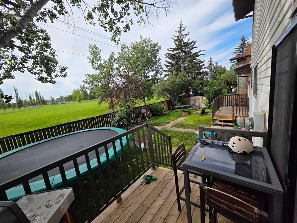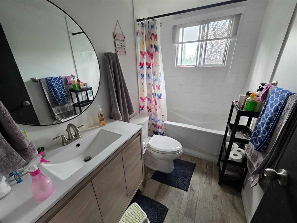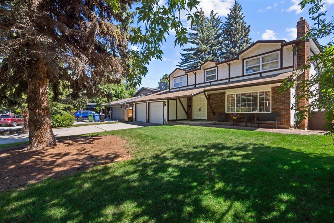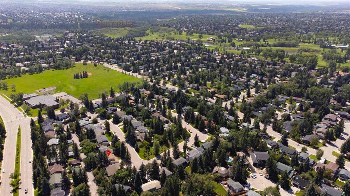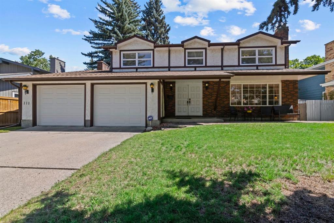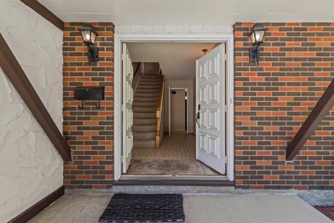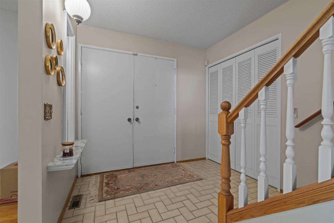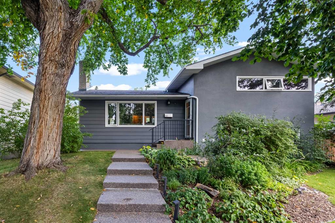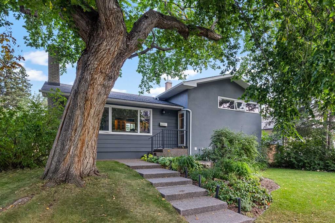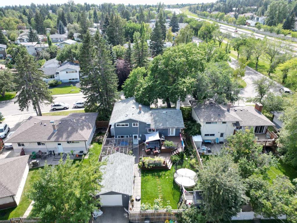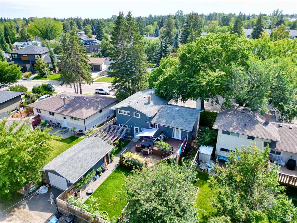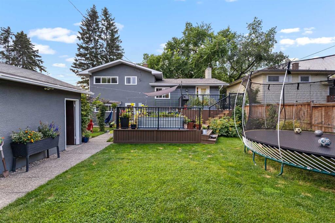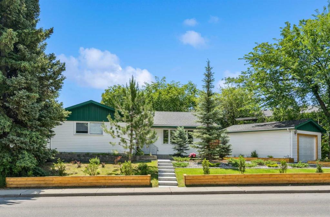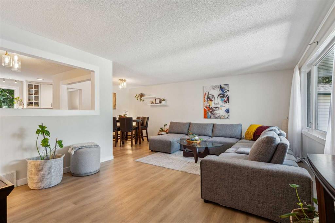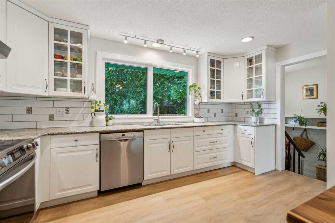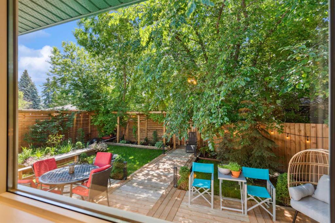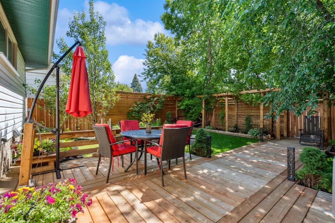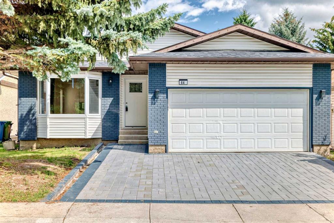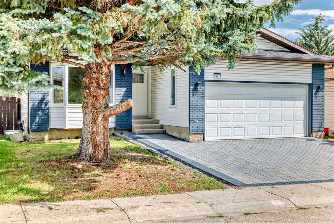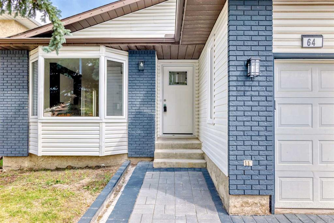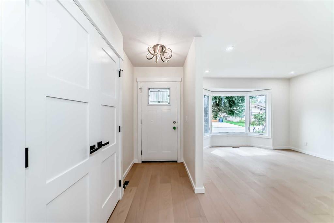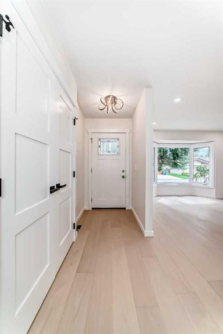15 Brazeau Crescent SW
Calgary T2W 0Z2
MLS® Number: A2258174
$ 849,999
3
BEDROOMS
2 + 1
BATHROOMS
2,419
SQUARE FEET
1967
YEAR BUILT
Welcome to this beautiful Braeside home, perfectly situated in one of the community’s most desirable location. With nearly 2,400 sq. ft. above grade in a side-split design, it offers space for family, privacy for retreat, and upgrades that bring peace of mind. From evenings with a fire and glass of wine on the front stone patio, to gatherings on the huge backyard deck with hot tub and BBQ area, every corner of this property is designed to be enjoyed. Inside, the main floor flows with hardwood floors, a dining area, and a kitchen with brand-new KitchenAid appliances (2024) including a gas range with downdraft. On the lower main, the family room is anchored by a marble fireplace, built-ins, and patio doors to the backyard. A front office is ideal for work or can convert into a fourth bedroom. The upper level has three bedrooms, a separate laundry room, and two full bathrooms. The primary suite includes a Juliet balcony, ensuite, and vanity. The second bedroom is spacious with its own private south-facing balcony, while the third is perfect for family or guests. The basement is undeveloped, with larger windows, a bathroom rough-in, and two points of access: one from inside the home, and a private walk-up into a gated side yard secluded from the rest of the property. With city approval, it could become a rental suite, in-law quarters, or home business, or simply more living space for your family. Upgrades (2024–2025): new complete roof system, KitchenAid appliance package, high-efficiency furnace, central A/C, hot water on demand, new garage and exterior doors, designer Cartwright chandeliers, and a Jacuzzi J355 Series hot tub (yes it's included!!) Braeside is a beautiful, established community with everything close by — schools, Southland Leisure Centre, shops, and quick access to South Glenmore Park with its trails, sailing club, and recreation. Families will love the playgrounds and large green space directly across the street, and pet owners will appreciate being just a short walk — but far enough for peace and quiet — from one of Calgary’s best dog parks.
| COMMUNITY | Braeside. |
| PROPERTY TYPE | Detached |
| BUILDING TYPE | House |
| STYLE | 4 Level Split |
| YEAR BUILT | 1967 |
| SQUARE FOOTAGE | 2,419 |
| BEDROOMS | 3 |
| BATHROOMS | 3.00 |
| BASEMENT | Crawl Space, Separate/Exterior Entry, Partial, Unfinished, Walk-Up To Grade |
| AMENITIES | |
| APPLIANCES | Central Air Conditioner, Dishwasher, Garburator, Gas Range, Microwave, Refrigerator, Washer/Dryer, Window Coverings |
| COOLING | Central Air |
| FIREPLACE | Gas |
| FLOORING | Carpet, Hardwood |
| HEATING | High Efficiency |
| LAUNDRY | Upper Level |
| LOT FEATURES | Back Lane, Corner Lot |
| PARKING | Double Garage Attached |
| RESTRICTIONS | Encroachment |
| ROOF | Asphalt Shingle |
| TITLE | Fee Simple |
| BROKER | RE/MAX First |
| ROOMS | DIMENSIONS (m) | LEVEL |
|---|---|---|
| Game Room | 24`3" x 20`9" | Lower |
| Family Room | 19`4" x 20`1" | Main |
| Office | 13`7" x 11`8" | Main |
| Foyer | 7`6" x 13`8" | Main |
| 2pc Bathroom | 8`4" x 4`2" | Main |
| Kitchen | 11`9" x 13`4" | Second |
| Dining Room | 11`8" x 9`4" | Second |
| Living Room | 13`8" x 22`8" | Second |
| Bedroom - Primary | 15`6" x 19`1" | Third |
| Bedroom | 16`11" x 12`7" | Third |
| Bedroom | 13`6" x 11`2" | Third |
| 3pc Ensuite bath | 7`4" x 9`3" | Third |
| 4pc Bathroom | 9`10" x 9`0" | Third |
| Laundry | 8`0" x 7`4" | Third |

