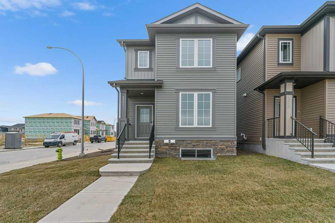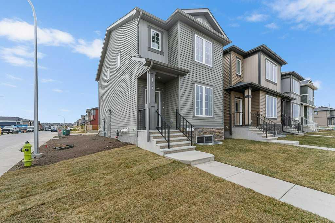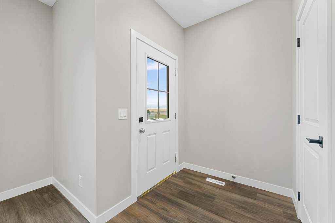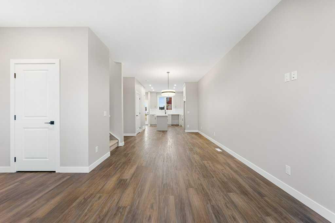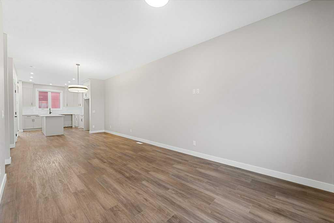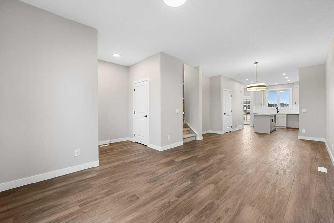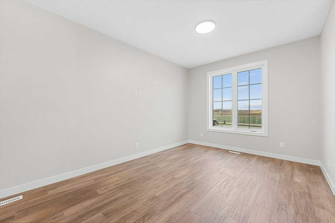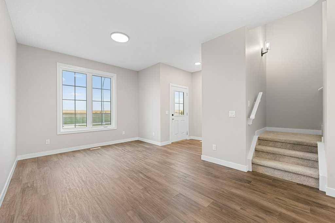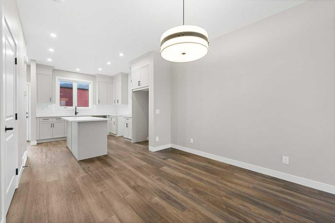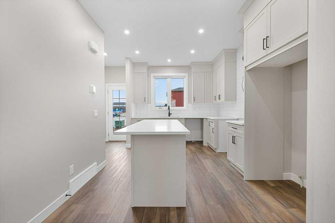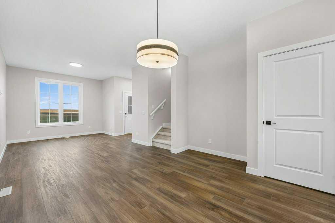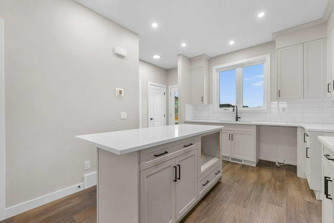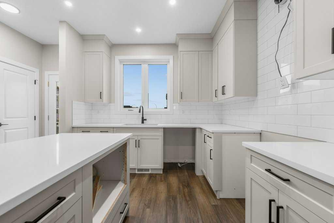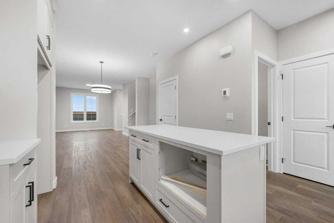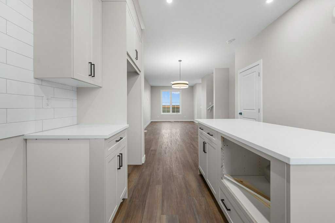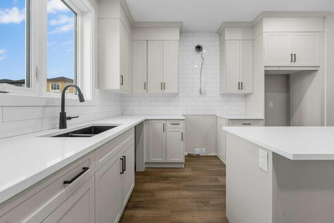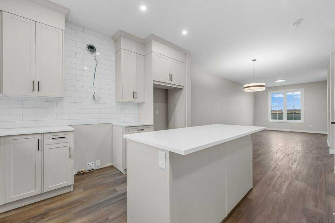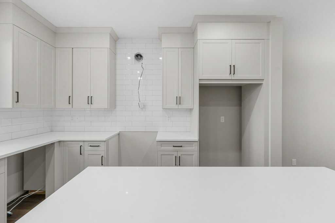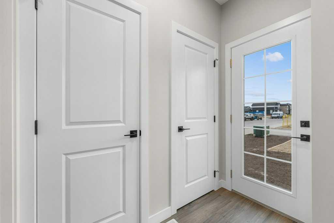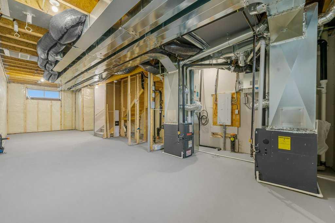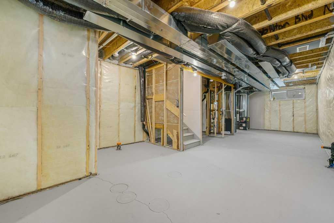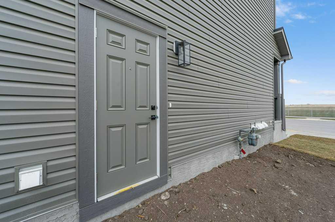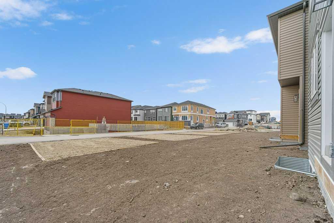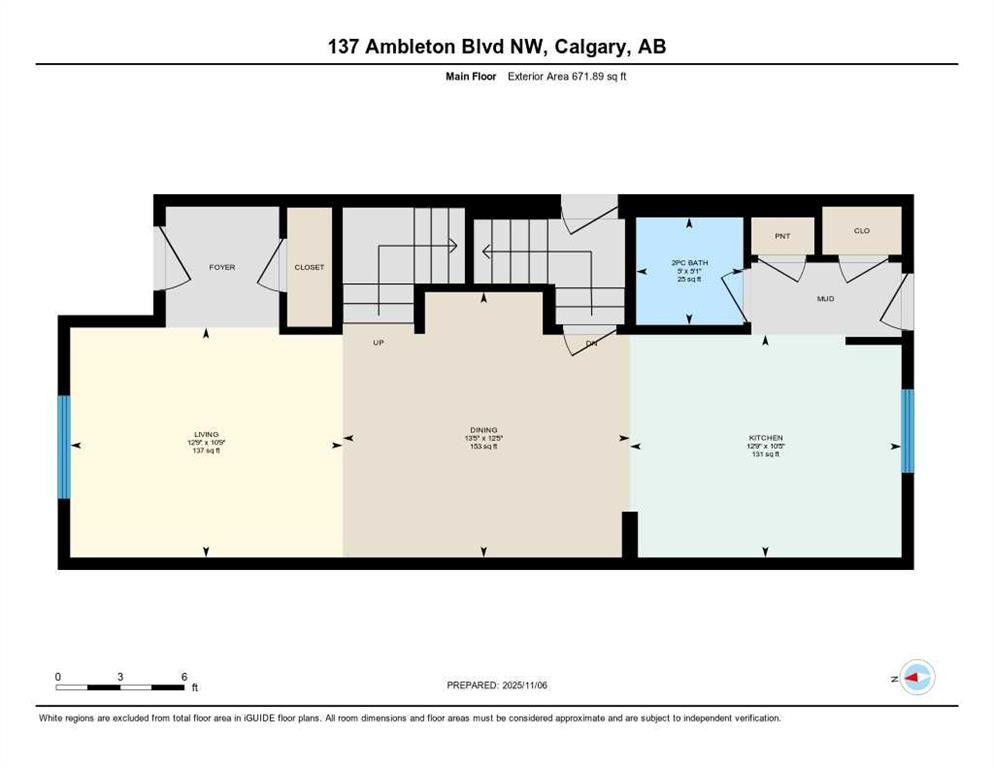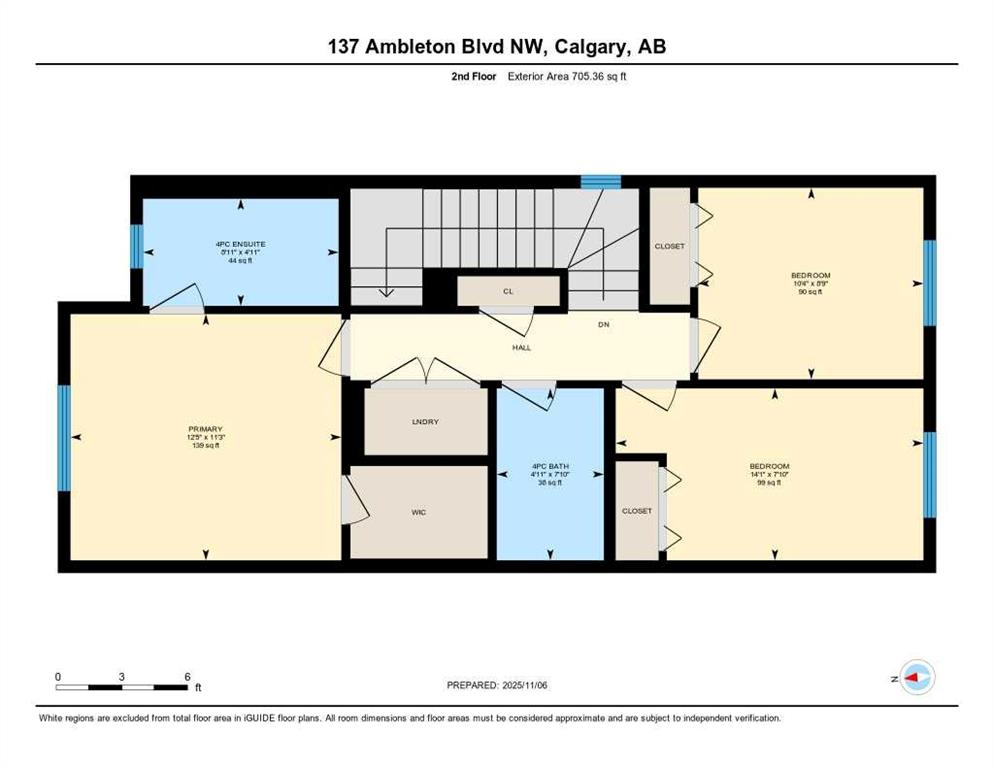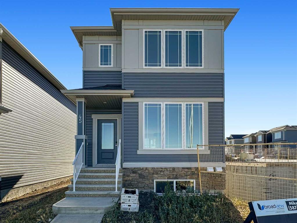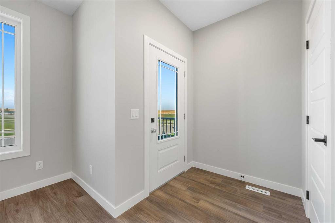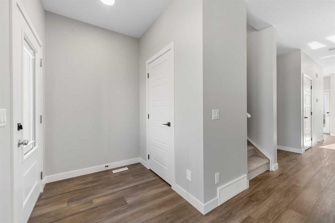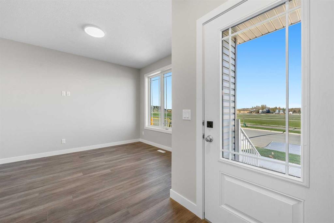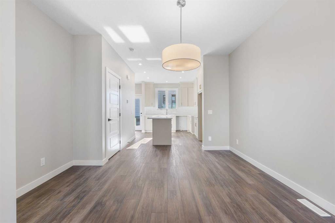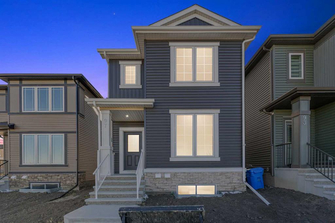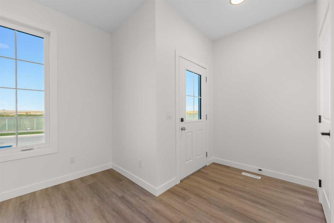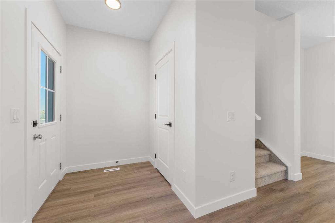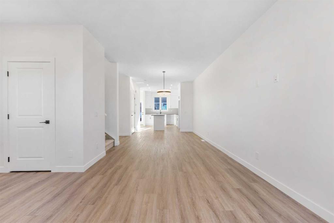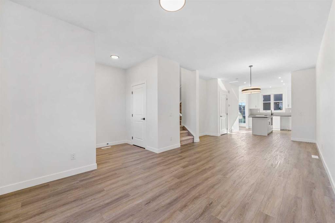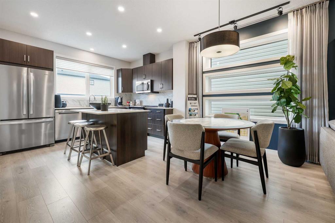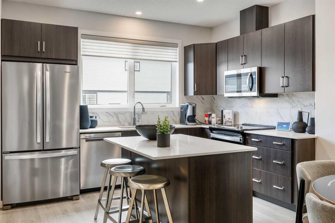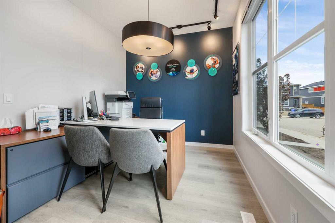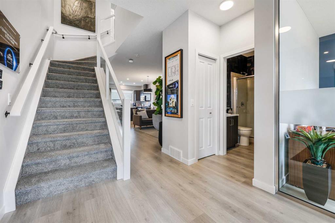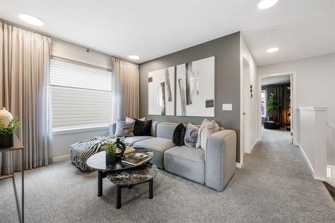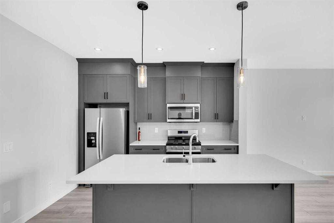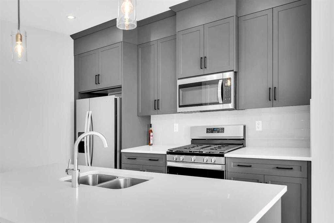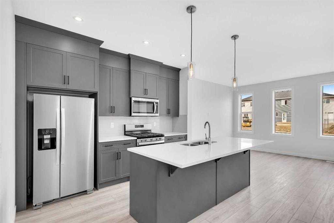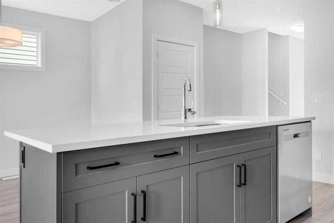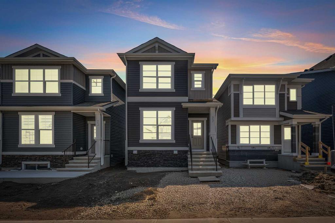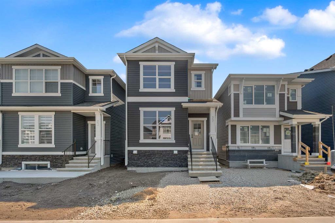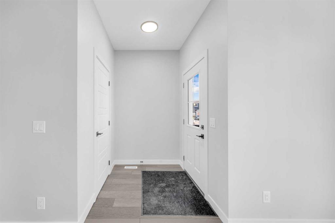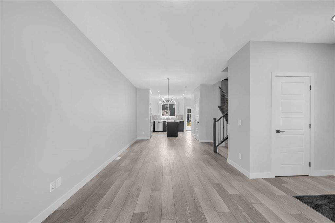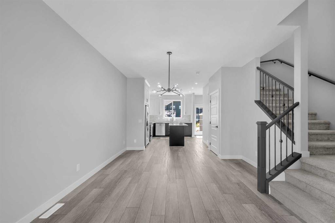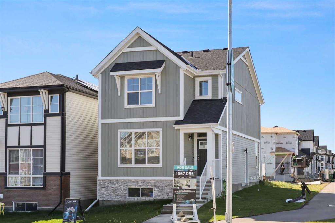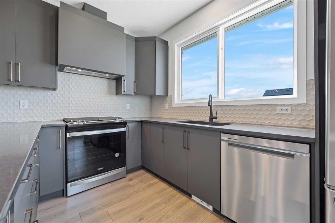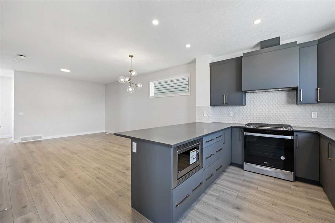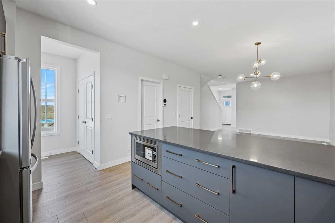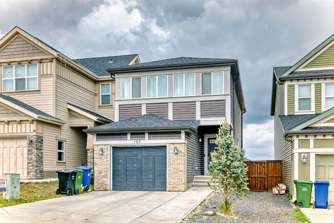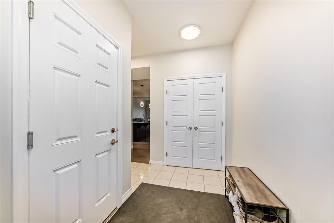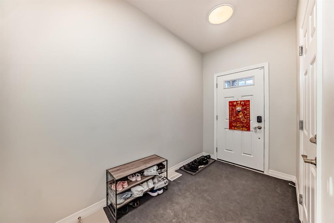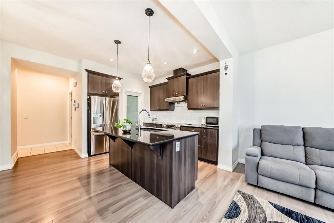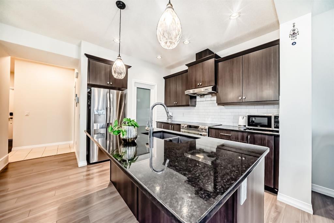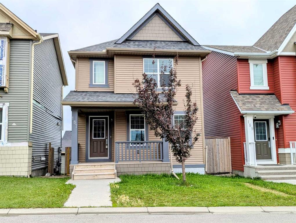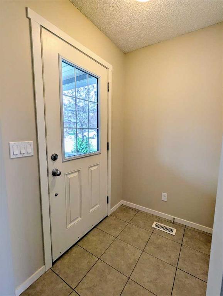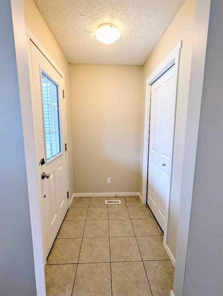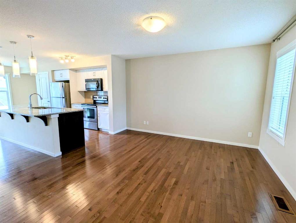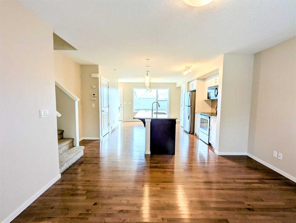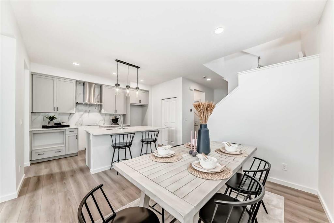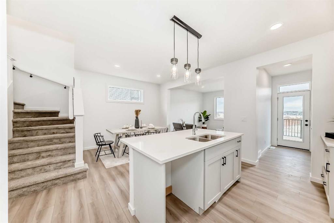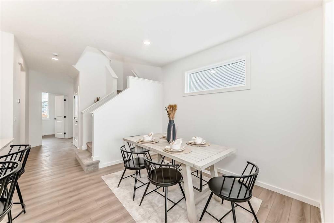137 Ambleton Boulevard NW
Calgary T3P 1W6
MLS® Number: A2269537
$ 569,800
3
BEDROOMS
2 + 1
BATHROOMS
1,395
SQUARE FEET
2025
YEAR BUILT
Move-In Ready | Corner Lot | Built by Broadview Homes | 1,395 Sq. Ft | 3 Bed, 2.5 Bath | Premium Finishes | Quartz Countertops | Appliance Package Included | High Ceilings | Upper-Level Laundry | South-Facing Backyard | Separate Side Entrance | Suite Potential | Welcome to The Newport 4 by Broadview Homes — a move-in ready, two-storey detached home offering 1,395 sq. ft. of modern, open-concept living in the highly sought-after community of Ambleton NW. The main floor showcases high ceilings, luxury vinyl plank flooring, and a bright, front-facing living room that seamlessly connects to the dining nook and stylish corner kitchen. The kitchen is a showstopper, featuring sparkling granite countertops, a central island, full-height cabinetry, a spacious pantry, and the builder’s appliance package.Upstairs, the primary suite serves as a private retreat with a 4-piece ensuite and walk-in closet. Two additional bedrooms, a full bath, and the convenience of upper-level laundry complete this thoughtful layout. Built with quality craftsmanship and future flexibility in mind, this home includes 100% vinyl windows, engineered flooring, and designer finishes throughout. With a separate side entrance, 9’ basement ceilings, and rough-ins for a future legal suite (subject to city approval), the lower level is ideal for a mortgage helper or multigenerational living. Situated on a sunny south-facing corner lot with alley access and a rear gravel parking pad, this property combines low-maintenance living with room to grow. Enjoy the perfect balance of style, comfort, and functionality — all in one of Calgary’s most vibrant new communities. Don’t miss your chance to call this beautiful Broadview home your own — book your private showing today and experience the best of contemporary living in Ambleton NW!
| COMMUNITY | Moraine |
| PROPERTY TYPE | Detached |
| BUILDING TYPE | House |
| STYLE | 2 Storey |
| YEAR BUILT | 2025 |
| SQUARE FOOTAGE | 1,395 |
| BEDROOMS | 3 |
| BATHROOMS | 3.00 |
| BASEMENT | Full |
| AMENITIES | |
| APPLIANCES | See Remarks |
| COOLING | None |
| FIREPLACE | N/A |
| FLOORING | Carpet, Ceramic Tile, Vinyl Plank |
| HEATING | Forced Air |
| LAUNDRY | Upper Level |
| LOT FEATURES | Corner Lot, Level |
| PARKING | Parking Pad |
| RESTRICTIONS | Easement Registered On Title, Right of Way - Non Reg |
| ROOF | Asphalt Shingle |
| TITLE | Fee Simple |
| BROKER | RE/MAX Crown |
| ROOMS | DIMENSIONS (m) | LEVEL |
|---|---|---|
| Living Room | 10`9" x 12`9" | Main |
| 2pc Bathroom | 5`1" x 5`0" | Main |
| Dining Room | 12`0" x 13`5" | Main |
| Kitchen | 10`5" x 12`9" | Main |
| Bedroom - Primary | 11`3" x 12`5" | Upper |
| 4pc Ensuite bath | 4`11" x 8`11" | Upper |
| 4pc Bathroom | 7`10" x 4`11" | Upper |
| Bedroom | 8`9" x 10`4" | Upper |
| Bedroom | 7`10" x 14`1" | Upper |

