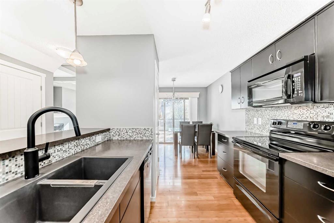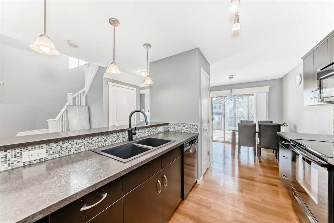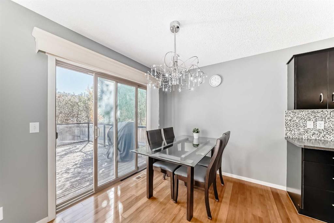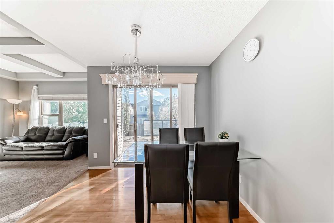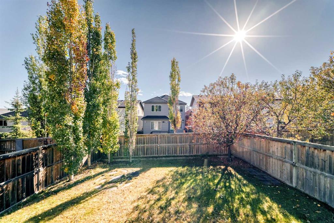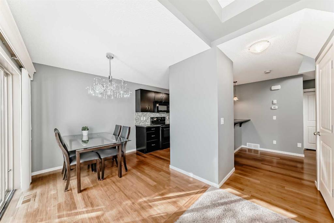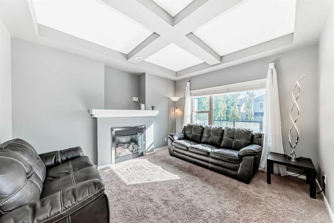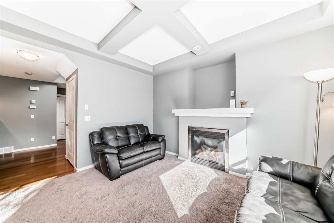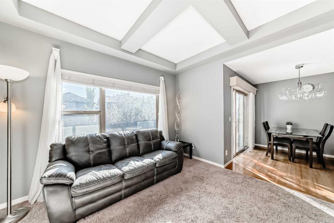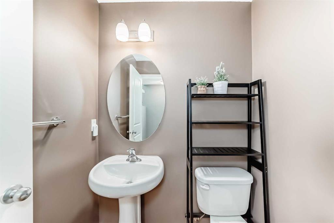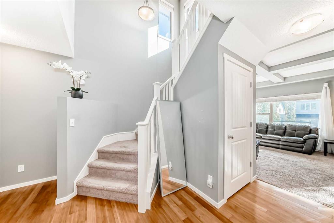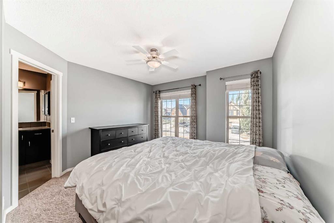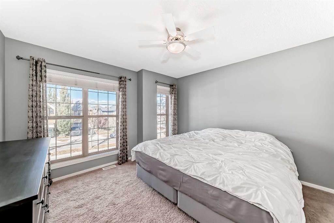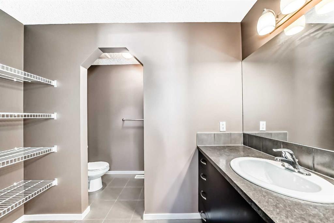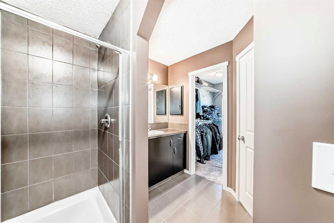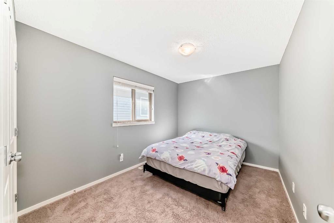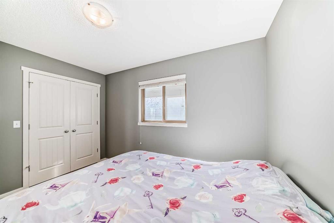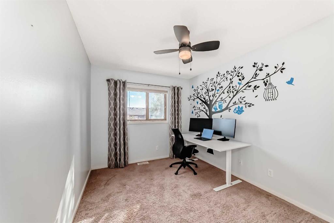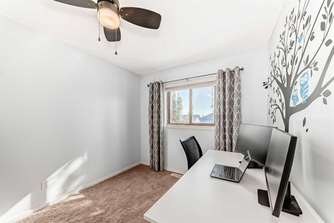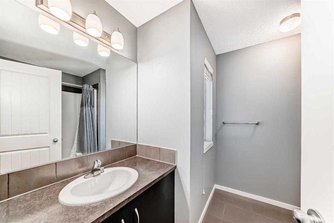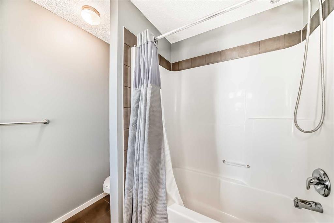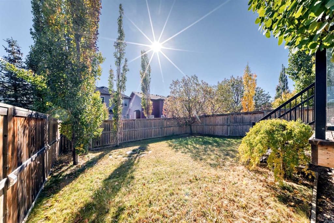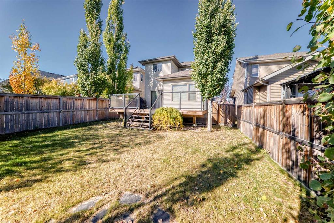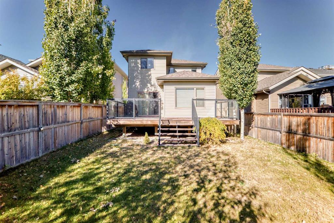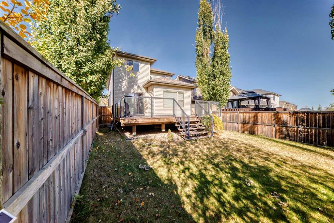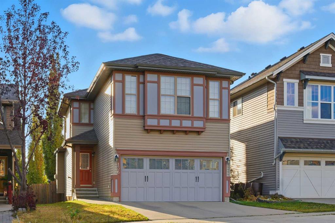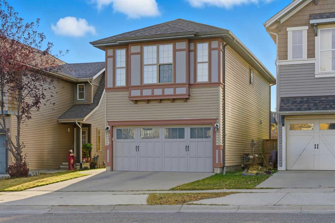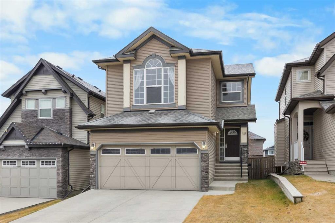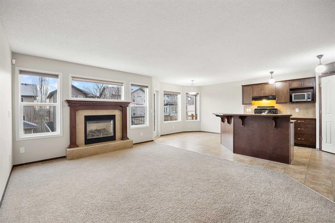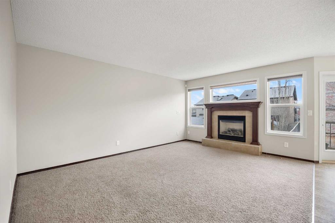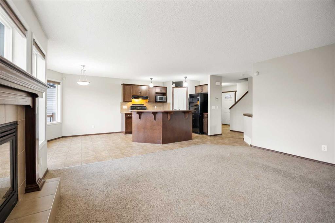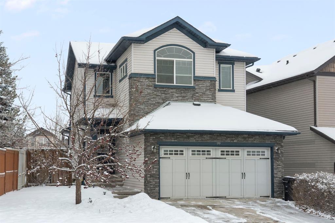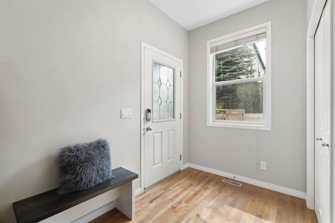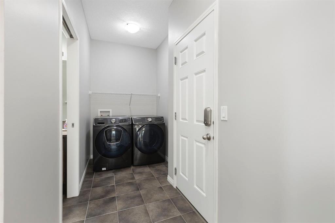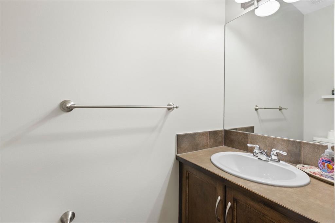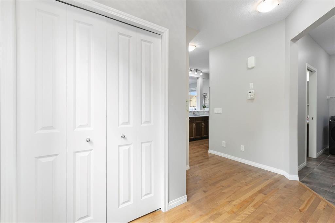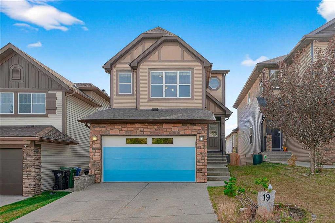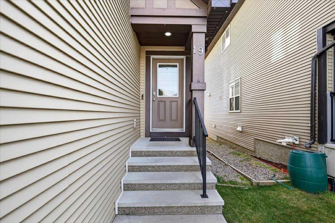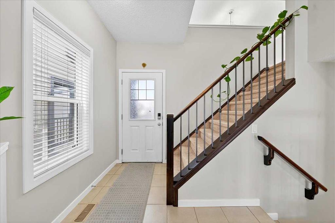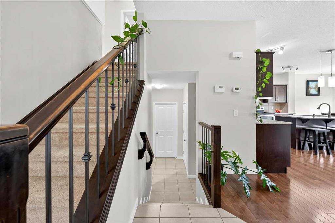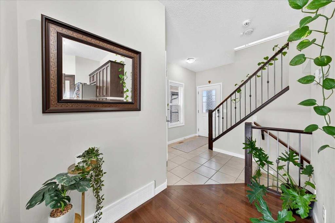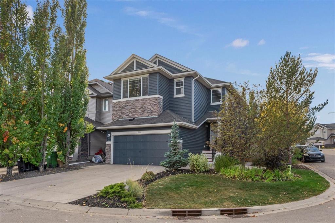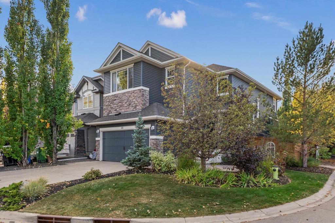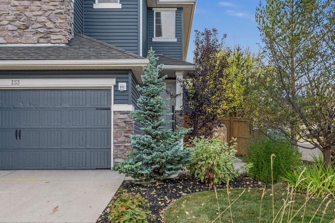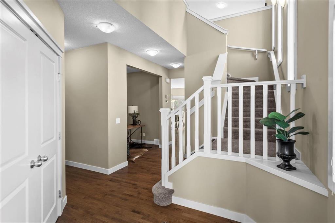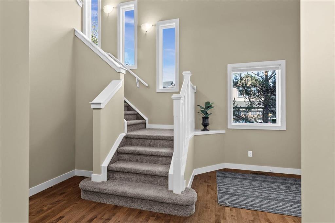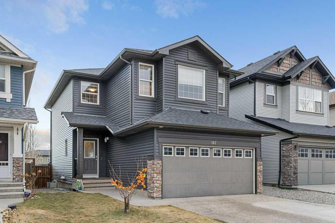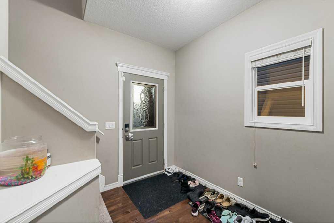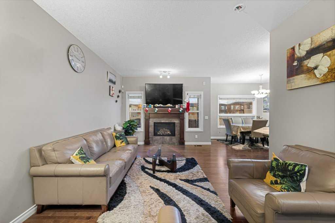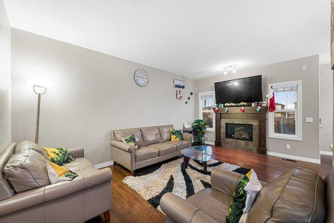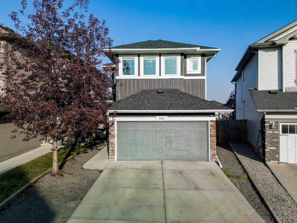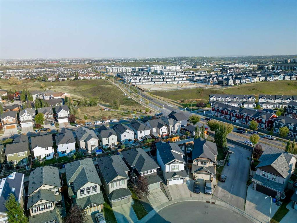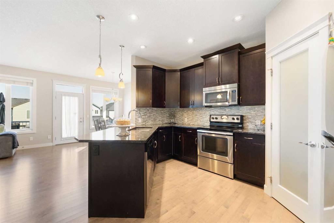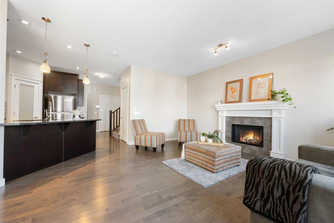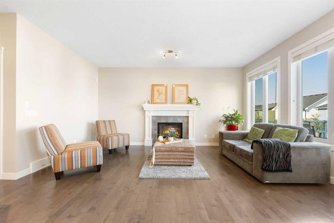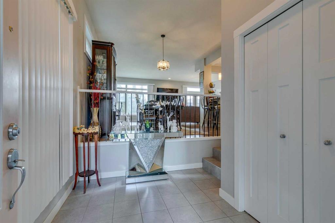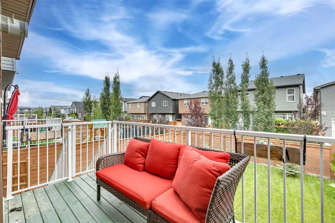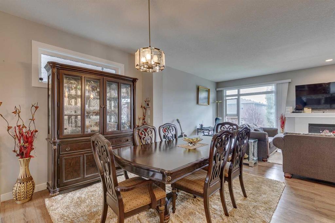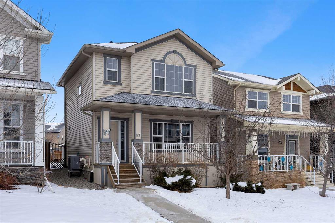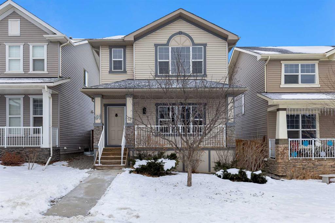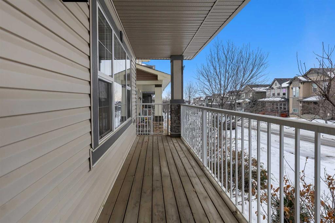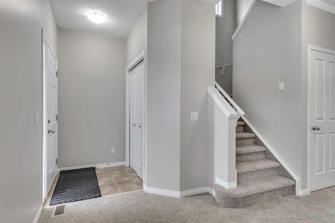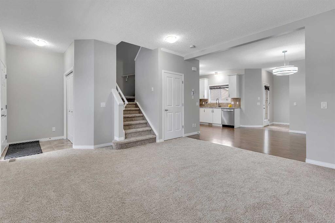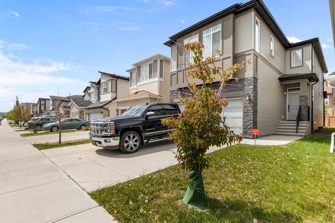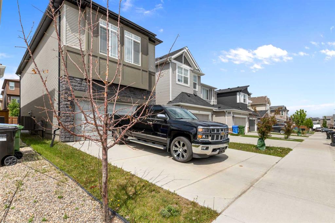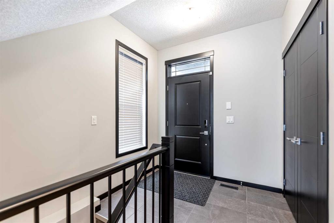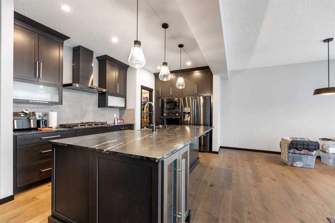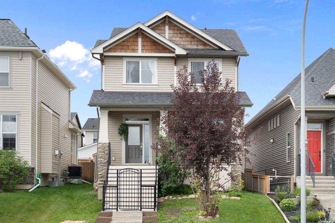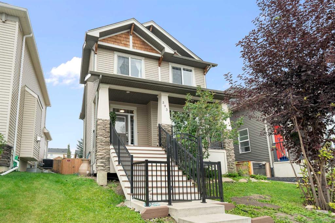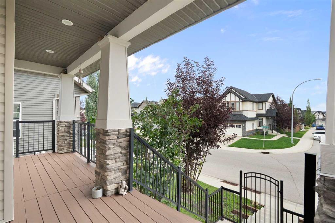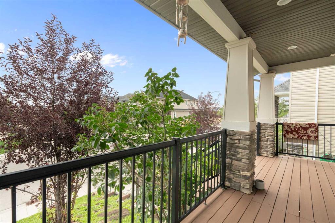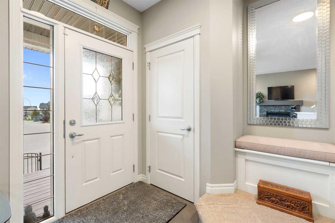136 Sage Valley Drive NW
Calgary T3R 0E4
MLS® Number: A2269744
$ 624,900
3
BEDROOMS
2 + 1
BATHROOMS
1,462
SQUARE FEET
2009
YEAR BUILT
Welcome to this beautifully maintained two-storey home in the sought-after community of Sage Hill. Filled with natural light and pride of ownership, this home offers a bright and functional layout that’s perfect for family living and entertaining. The main floor features rich hardwood flooring, a cozy gas fireplace, and an open-concept design connecting the living room, dining area, and kitchen. The kitchen includes a breakfast bar, corner pantry, and ample cabinet and counter space, with direct access to the large back deck and fully landscaped yard. Upstairs, the spacious primary bedroom offers a walk-in closet and private ensuite, complemented by two additional bedrooms and a full bath. The unfinished basement provides great potential for future development. Complete with an attached double garage, main-floor laundry, and close proximity to parks, shopping, schools, and transit — this move-in-ready home offers the perfect balance of comfort and convenience in one of Calgary’s most desirable northwest communities.
| COMMUNITY | Sage Hill |
| PROPERTY TYPE | Detached |
| BUILDING TYPE | House |
| STYLE | 2 Storey |
| YEAR BUILT | 2009 |
| SQUARE FOOTAGE | 1,462 |
| BEDROOMS | 3 |
| BATHROOMS | 3.00 |
| BASEMENT | Full |
| AMENITIES | |
| APPLIANCES | Dishwasher, Dryer, Electric Stove, Garage Control(s), Microwave Hood Fan, Refrigerator, Washer, Window Coverings |
| COOLING | None |
| FIREPLACE | Gas |
| FLOORING | Carpet, Hardwood |
| HEATING | Forced Air, Natural Gas |
| LAUNDRY | Main Level |
| LOT FEATURES | Back Yard, Interior Lot, Rectangular Lot |
| PARKING | Double Garage Attached |
| RESTRICTIONS | Non-Smoking Building |
| ROOF | Asphalt Shingle |
| TITLE | Fee Simple |
| BROKER | MaxWell Canyon Creek |
| ROOMS | DIMENSIONS (m) | LEVEL |
|---|---|---|
| Living Room | 13`1" x 11`4" | Main |
| Dining Room | 8`0" x 9`8" | Main |
| Balcony | 15`7" x 20`7" | Main |
| Kitchen With Eating Area | 10`1" x 8`3" | Main |
| Mud Room | 5`3" x 8`3" | Main |
| Entrance | 6`2" x 3`9" | Main |
| 2pc Bathroom | 4`8" x 5`4" | Main |
| Bedroom | 11`11" x 9`0" | Upper |
| Bedroom | 12`0" x 9`0" | Upper |
| 4pc Bathroom | 8`6" x 7`9" | Upper |
| Bedroom - Primary | 14`0" x 12`0" | Upper |
| Walk-In Closet | 7`11" x 4`7" | Upper |
| 3pc Ensuite bath | 8`11" x 8`6" | Upper |







