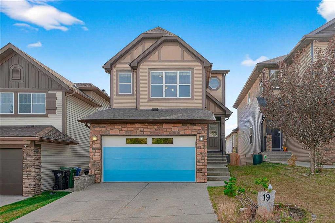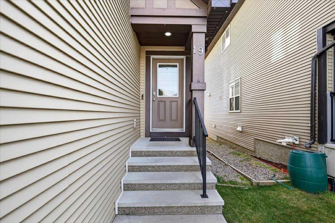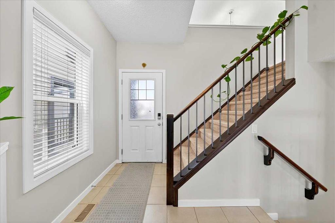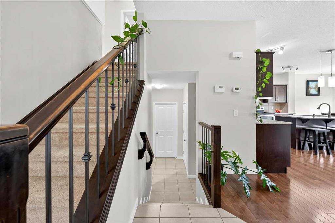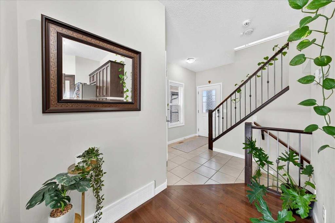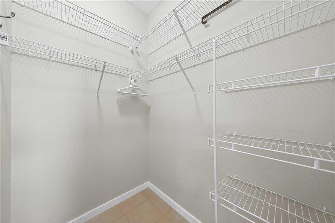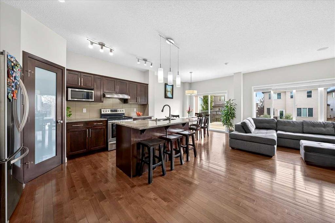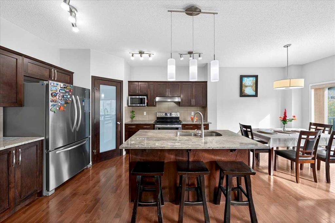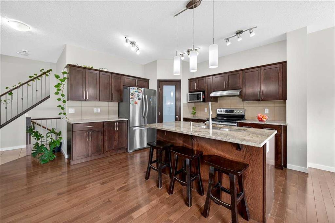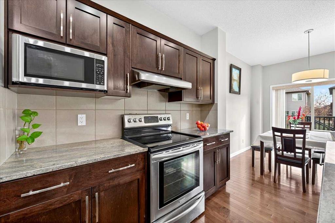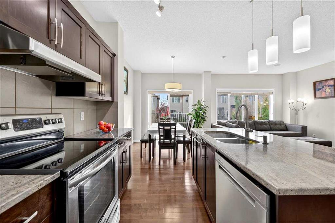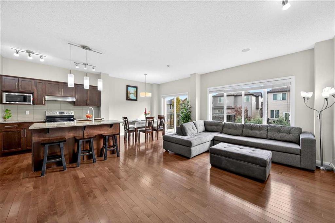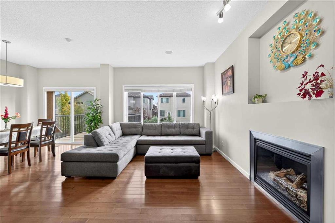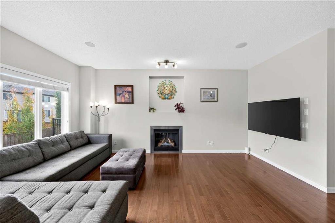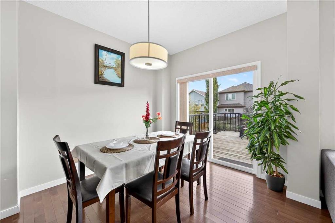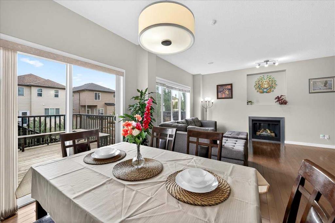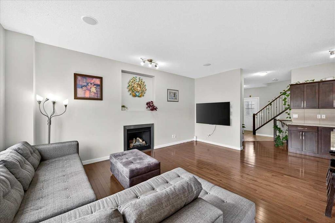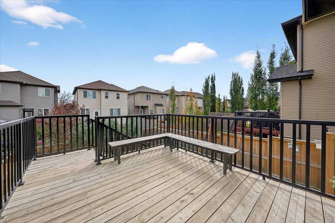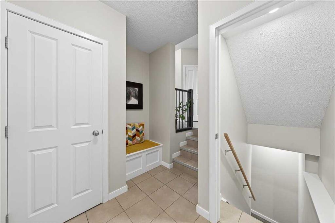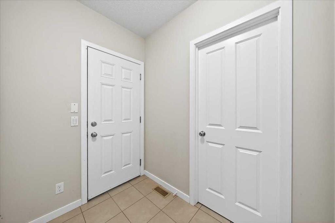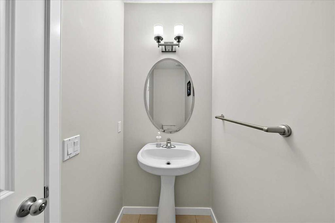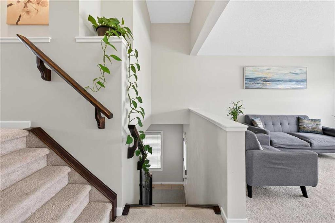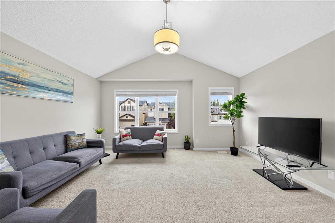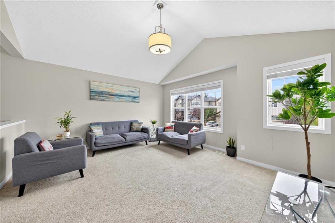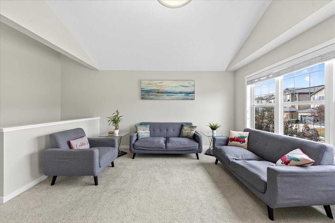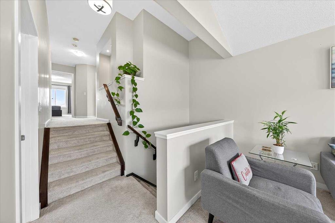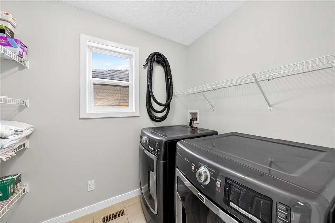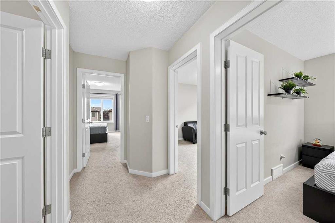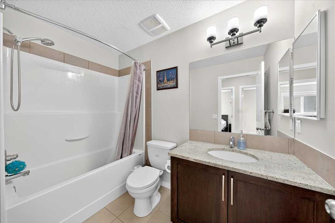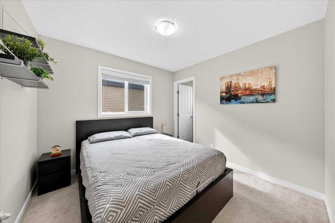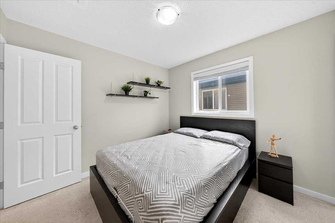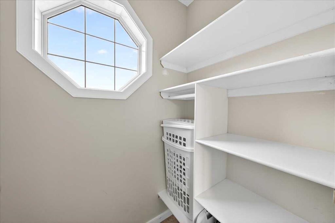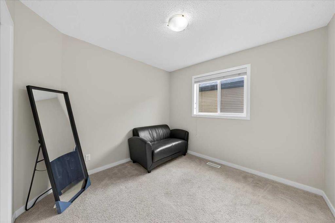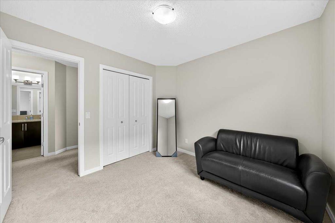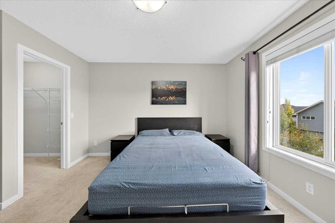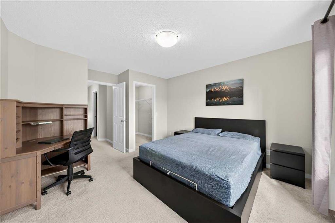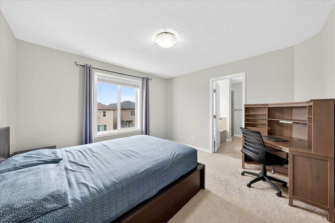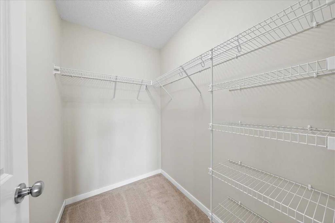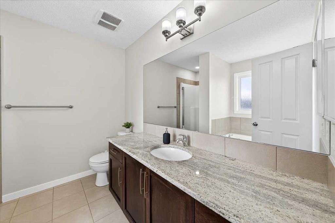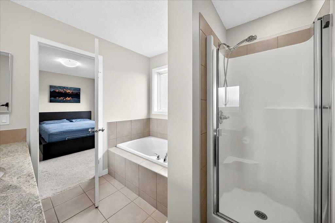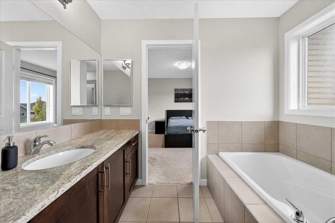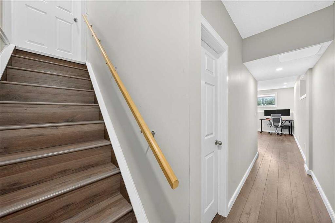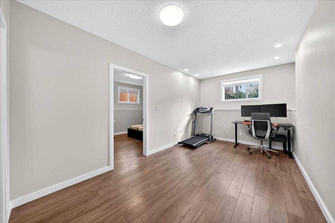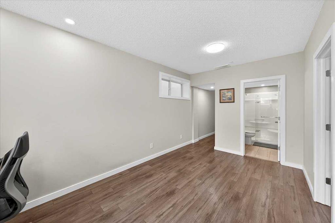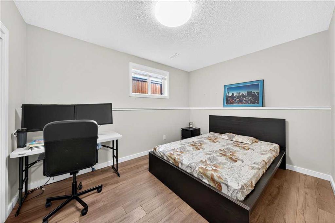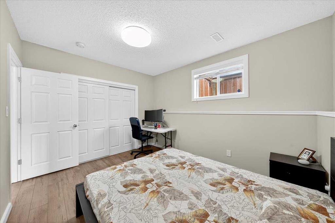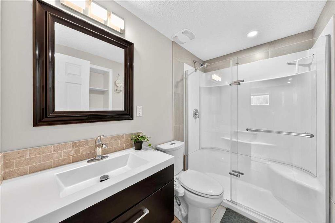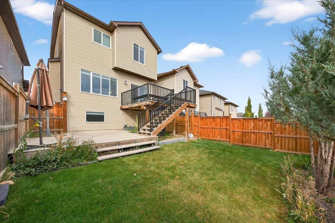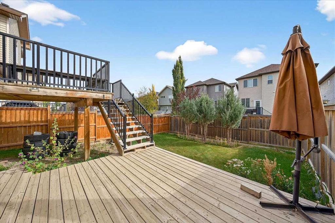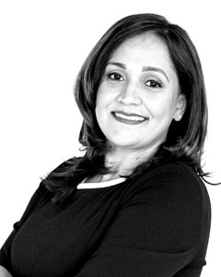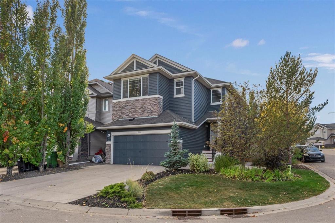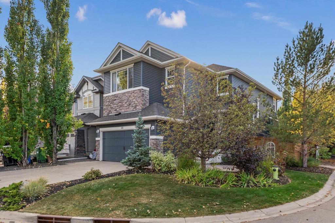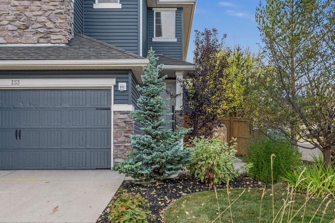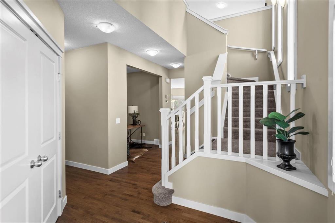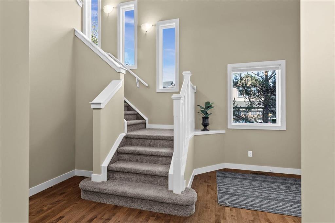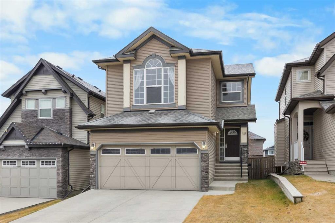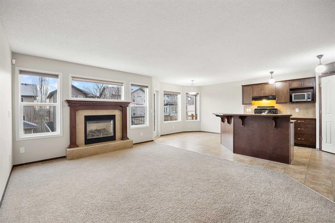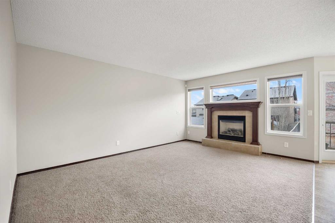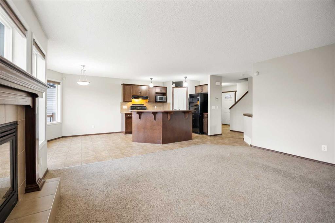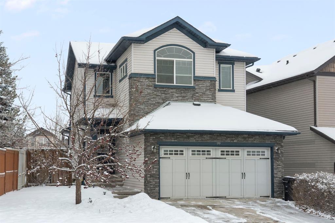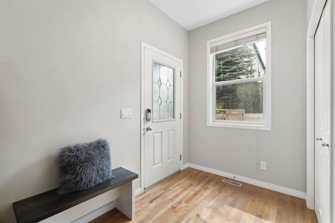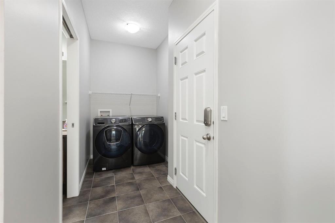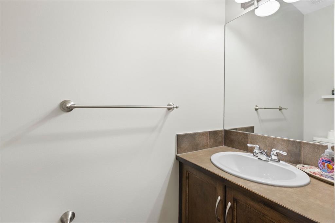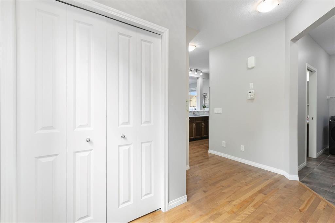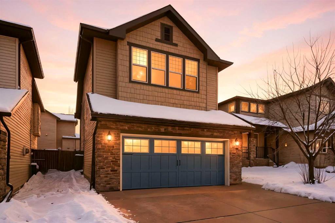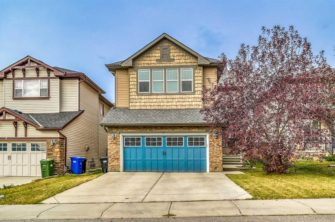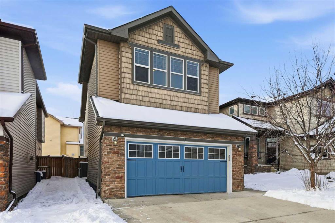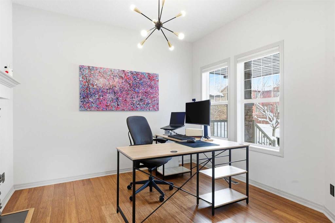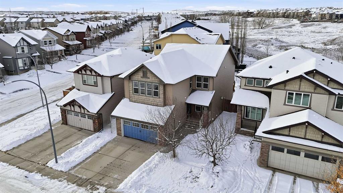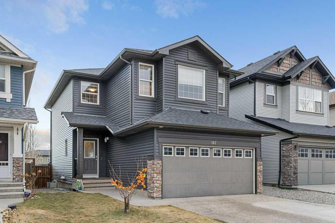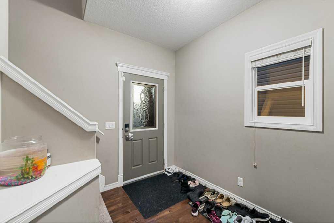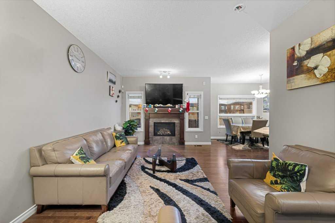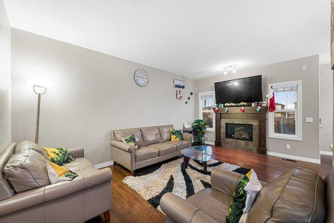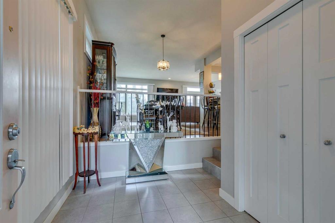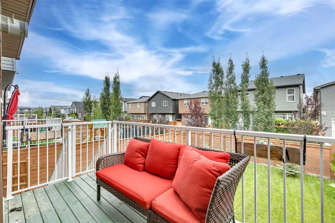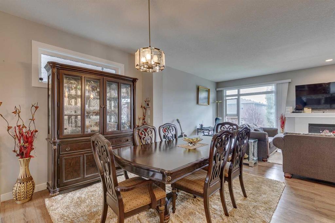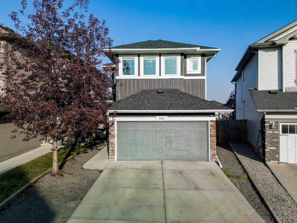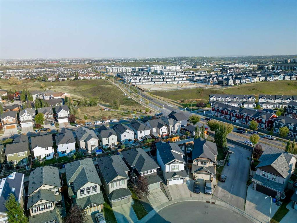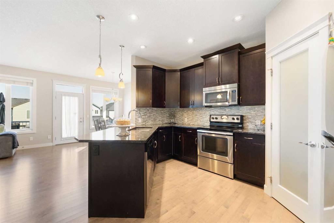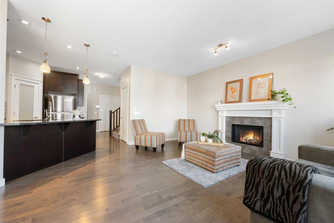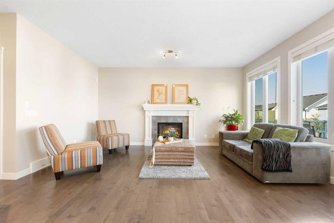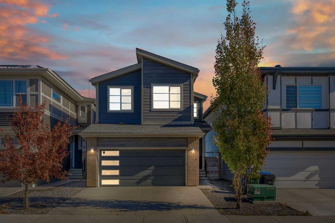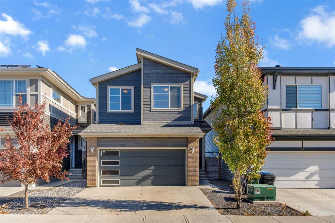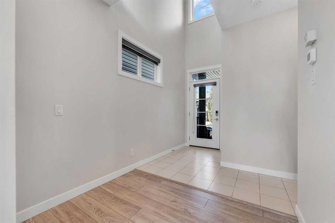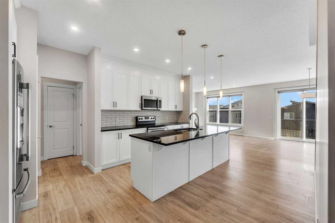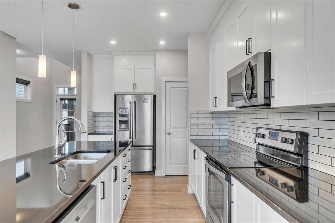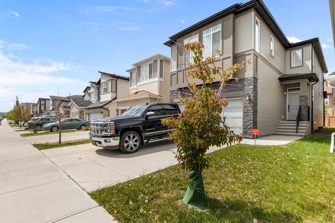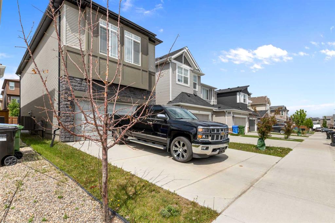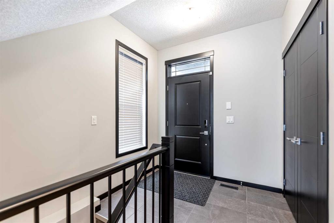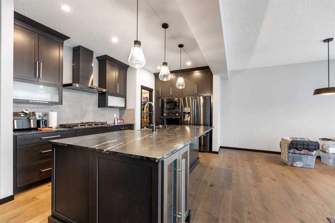19 Sage Valley Close NW
Calgary T3R0E1
MLS® Number: A2263281
$ 679,900
4
BEDROOMS
3 + 1
BATHROOMS
1,764
SQUARE FEET
2011
YEAR BUILT
Immaculate Family Home in Sage Valley | 4 Beds | 3.5 Baths | Upper-Level Laundry | Over 2,440 SQ.FT of Living Space Welcome to 19 Sage Valley Close NW – a beautifully maintained home, offering over 2,440 SQ.FT of total developed living space in the sought-after community of Sage Hill. This bright and open-concept home features hardwood flooring throughout the main level, a stylish kitchen with granite countertops, stainless steel appliances, a spacious island, and a large walk-in pantry. The adjoining dining and living areas are perfect for entertaining, complete with a cozy gas fireplace and easy access to a fully landscaped backyard with a two-tier deck—ideal for relaxing or hosting guests for a BBQ parties. Upstairs, you’ll find a spacious bonus room with vaulted ceilings, three generously sized bedrooms, and two full bathrooms. The upper level also includes a convenient laundry room, adding function and ease to your daily routine. The primary retreat features a walk-in closet and a private en-suite, while a secondary bedroom also offers its own walk-in closet. The fully finished basement is bright and welcoming, with oversized above-grade windows, a large rec/living area, a fourth bedroom, and a full bathroom—perfect for guests or extended family. Additional upgrades include 9-foot ceilings in the basement, granite countertops in all bathrooms, and modern staircase railings. New roof Sep 2025.Located close to major roads, top-rated schools, parks, and shopping centers, this home blends comfort, style, and convenience. Don’t miss out—schedule your private showing today! Rest of the insurance work will be completed soon.
| COMMUNITY | Sage Hill |
| PROPERTY TYPE | Detached |
| BUILDING TYPE | House |
| STYLE | 2 Storey |
| YEAR BUILT | 2011 |
| SQUARE FOOTAGE | 1,764 |
| BEDROOMS | 4 |
| BATHROOMS | 4.00 |
| BASEMENT | Full |
| AMENITIES | |
| APPLIANCES | Dishwasher, Electric Stove, Microwave, Range Hood, Refrigerator, Washer/Dryer, Window Coverings |
| COOLING | Central Air |
| FIREPLACE | Gas |
| FLOORING | Carpet, Ceramic Tile, Hardwood |
| HEATING | Forced Air |
| LAUNDRY | Upper Level |
| LOT FEATURES | Back Yard, Landscaped, Level, Rectangular Lot |
| PARKING | Double Garage Attached, Off Street |
| RESTRICTIONS | None Known |
| ROOF | Asphalt |
| TITLE | Fee Simple |
| BROKER | CIR Realty |
| ROOMS | DIMENSIONS (m) | LEVEL |
|---|---|---|
| 3pc Bathroom | 4`11" x 8`1" | Basement |
| Bedroom | 9`11" x 12`8" | Basement |
| Family Room | 9`7" x 16`7" | Basement |
| 2pc Bathroom | 3`7" x 8`9" | Main |
| Dining Room | 9`5" x 9`3" | Main |
| Foyer | 9`5" x 7`8" | Main |
| Kitchen | 9`3" x 13`3" | Main |
| Living Room | 11`8" x 25`9" | Main |
| Foyer | 7`8" x 10`3" | Main |
| 4pc Bathroom | 5`6" x 8`9" | Upper |
| 5pc Ensuite bath | 8`8" x 8`6" | Upper |
| Bedroom | 9`8" x 9`11" | Upper |
| Bedroom | 9`9" x 9`10" | Upper |
| Bonus Room | 15`11" x 14`6" | Upper |
| Laundry | 5`6" x 7`8" | Upper |
| Bedroom - Primary | 11`10" x 14`6" | Upper |
| Walk-In Closet | 4`9" x 6`7" | Upper |

