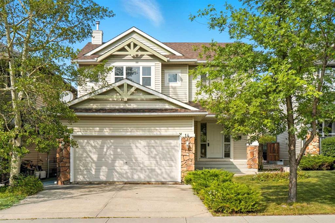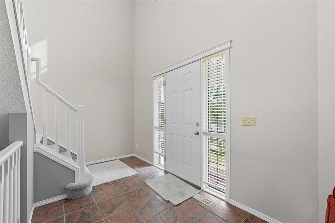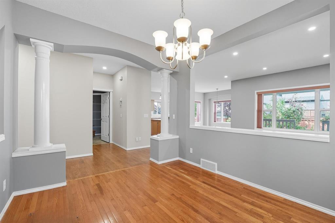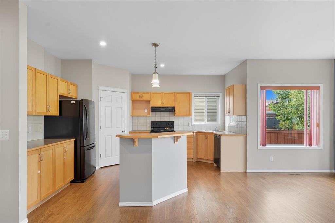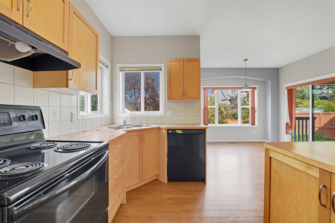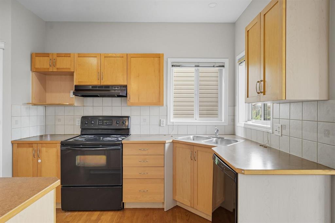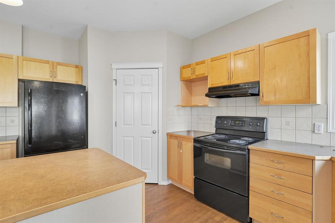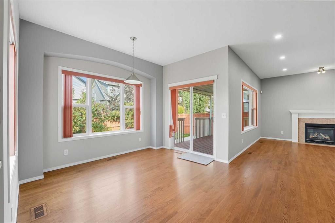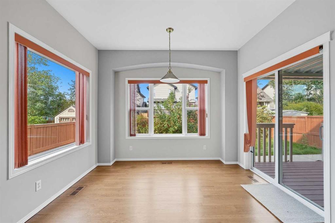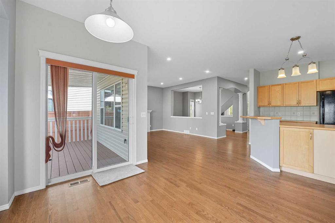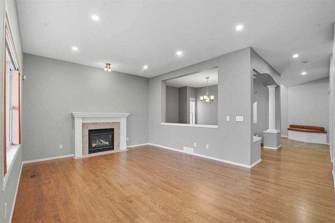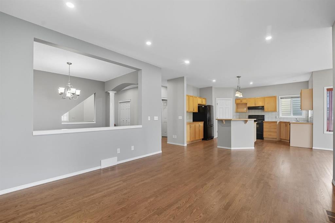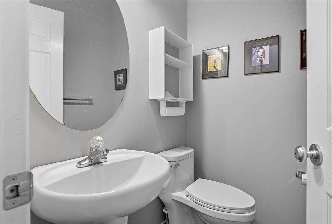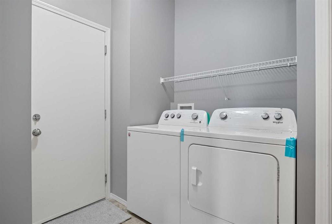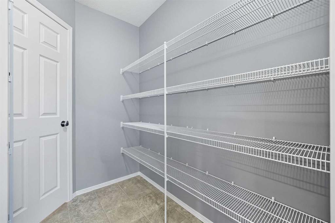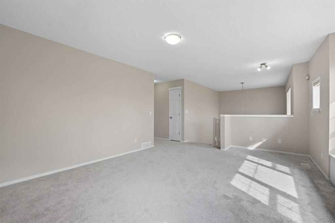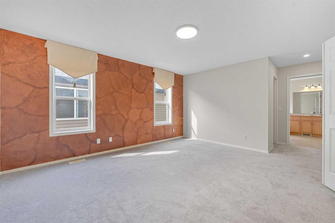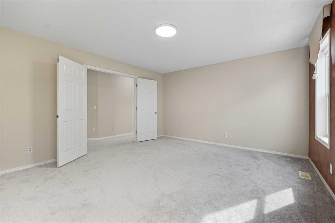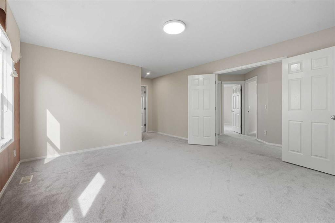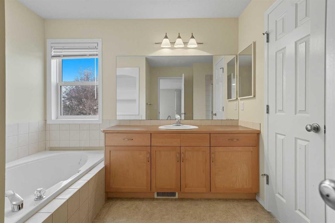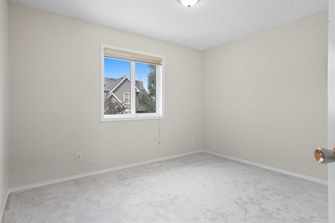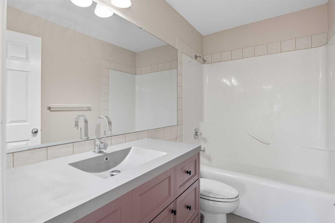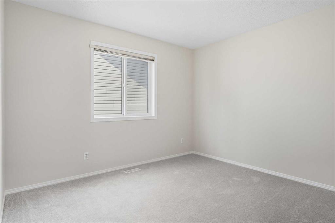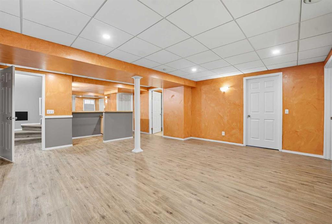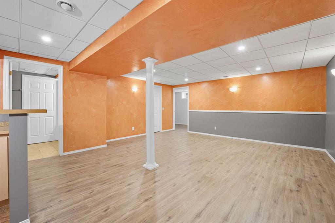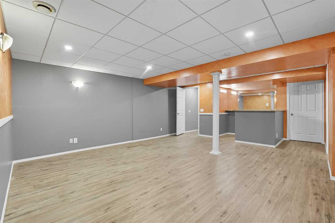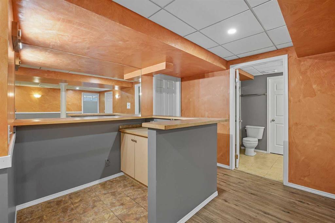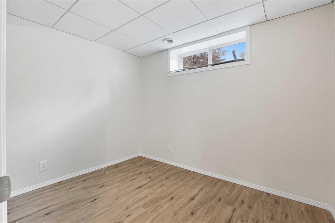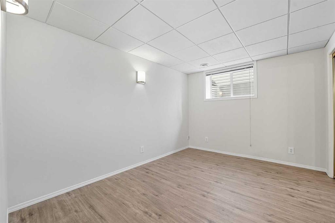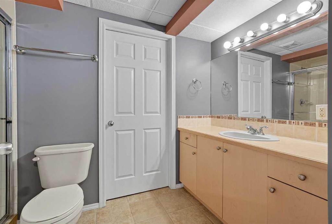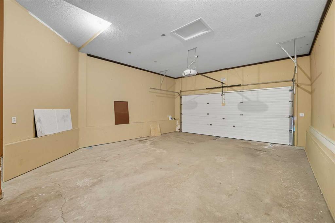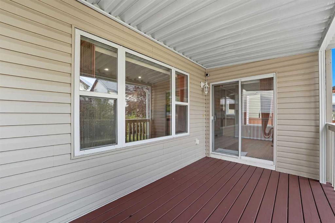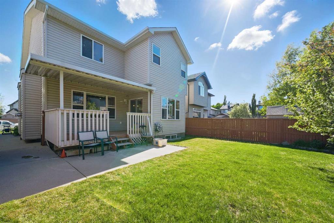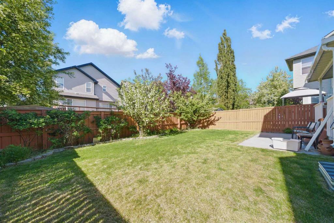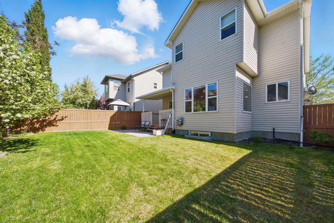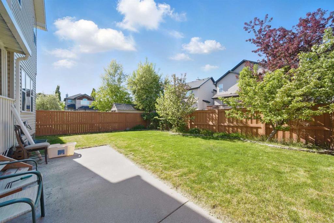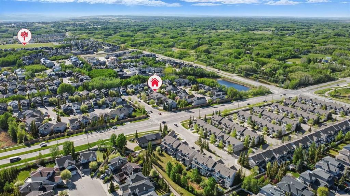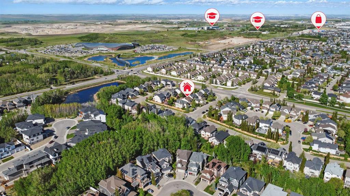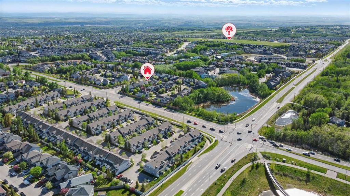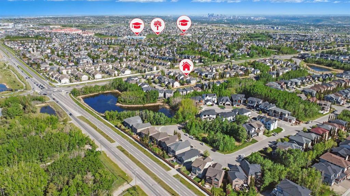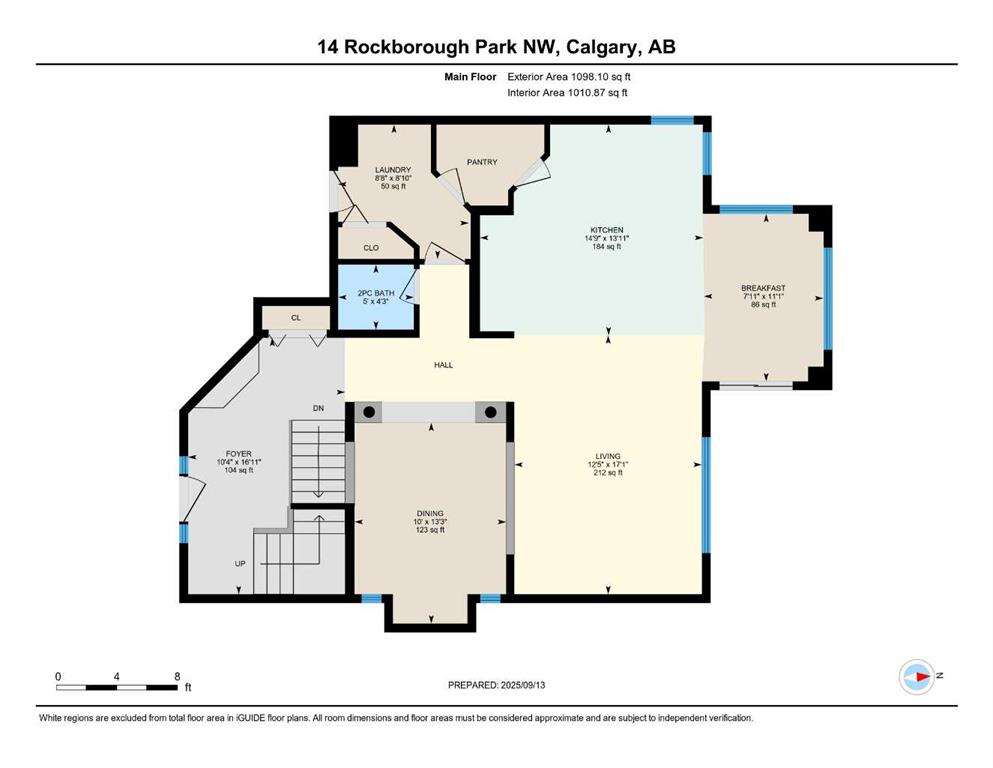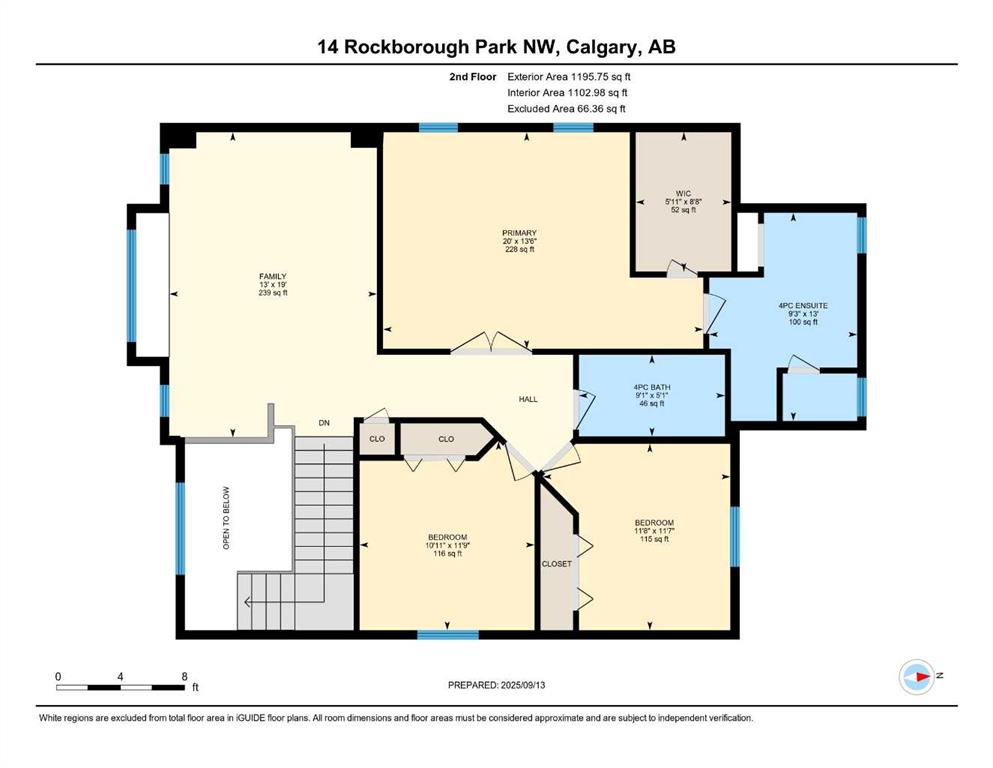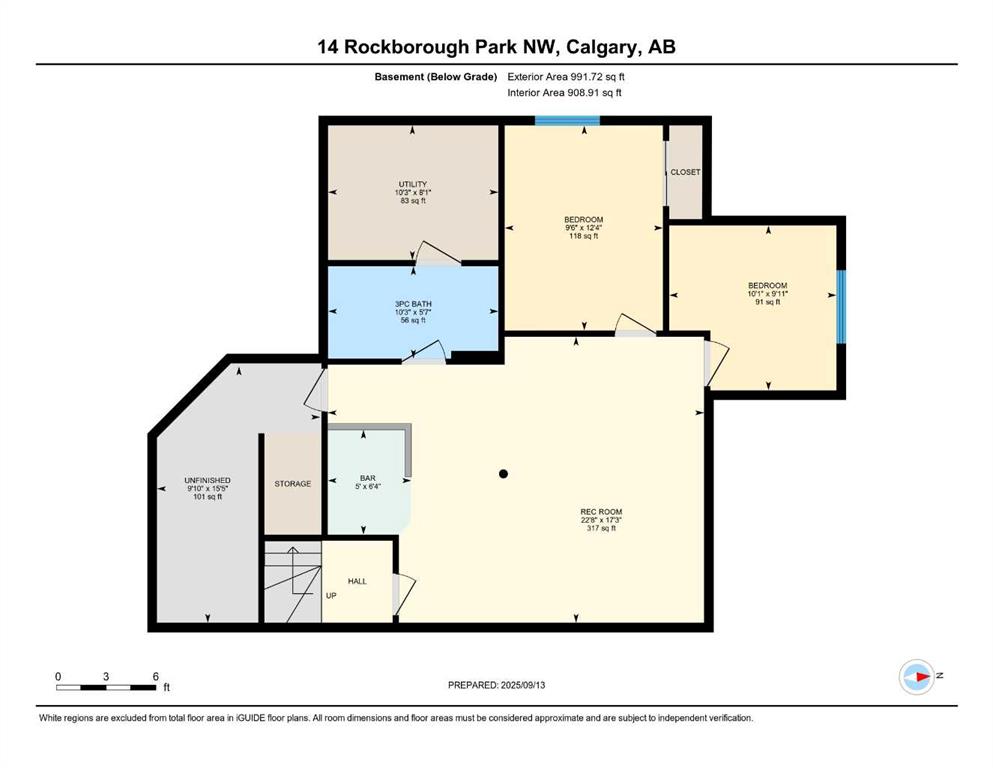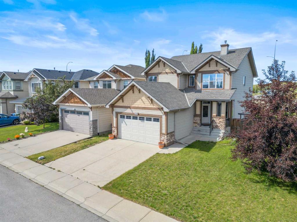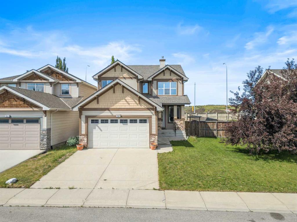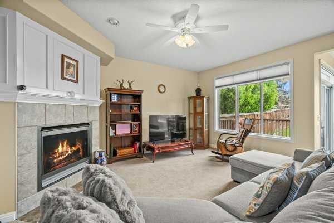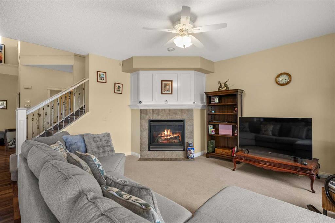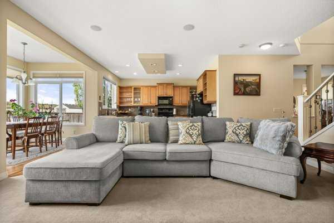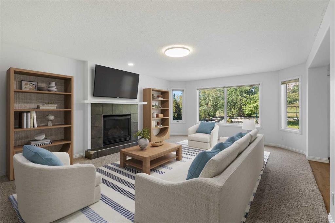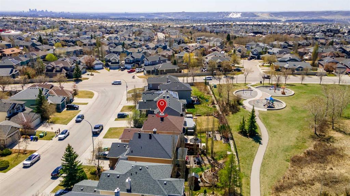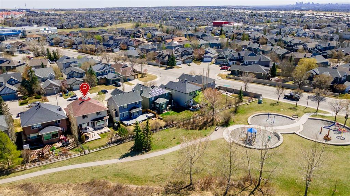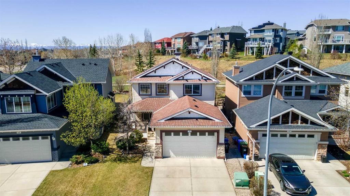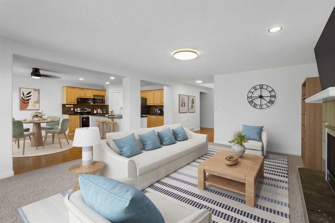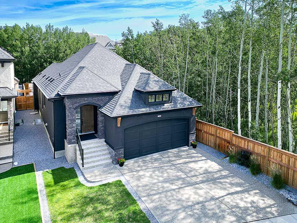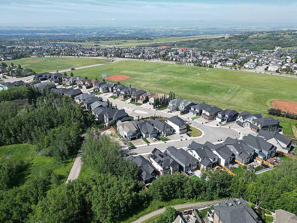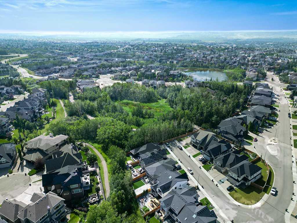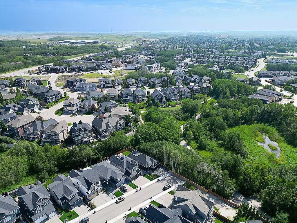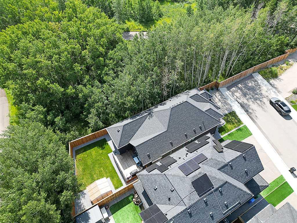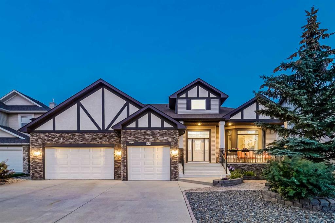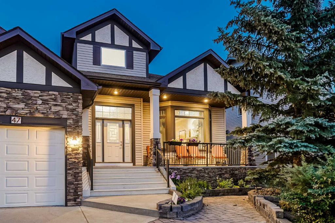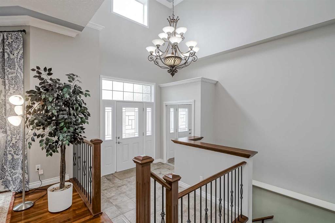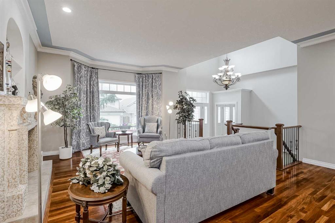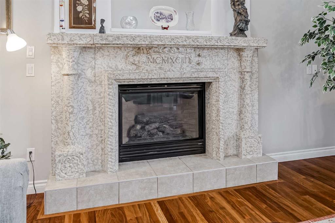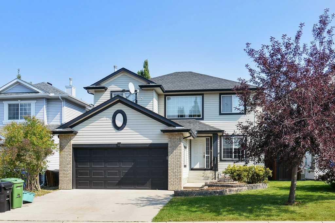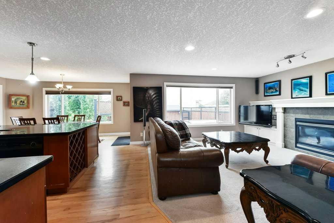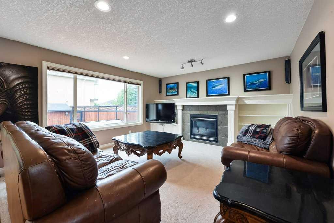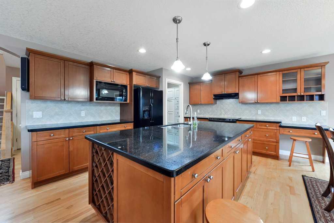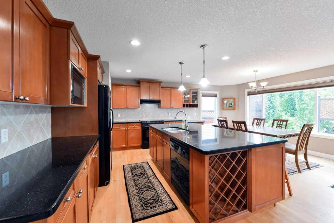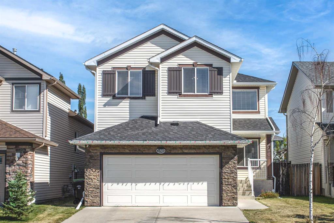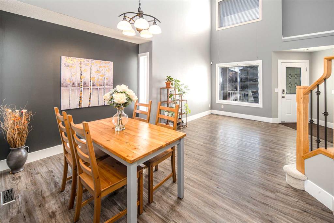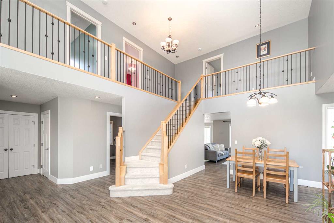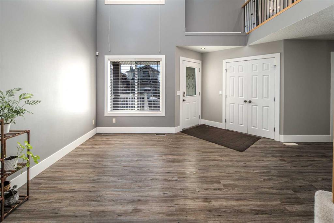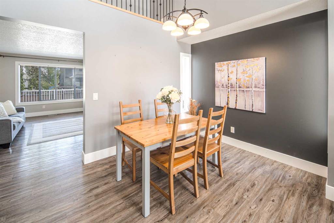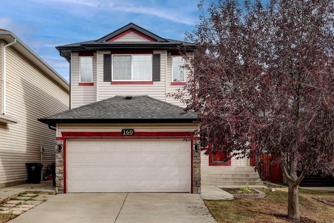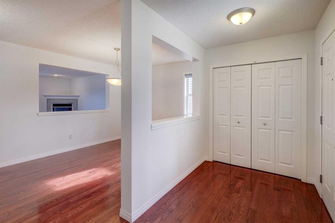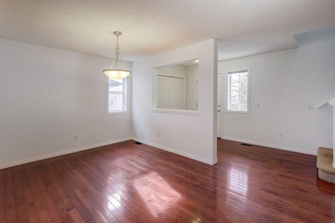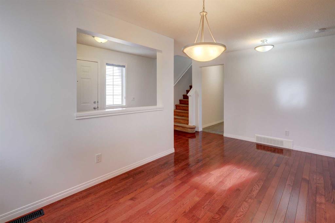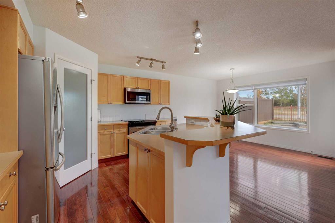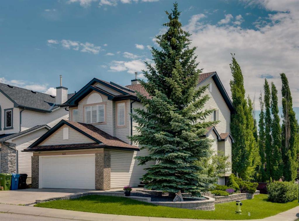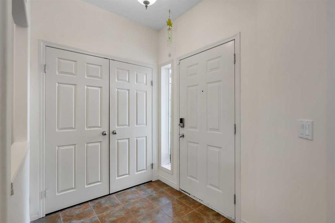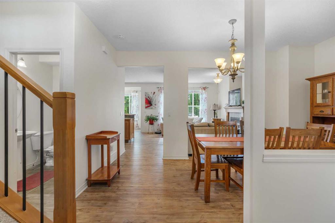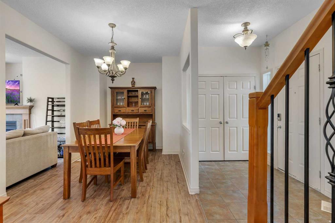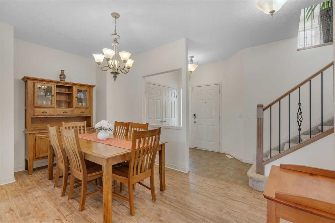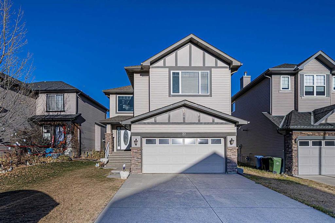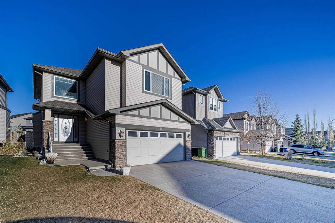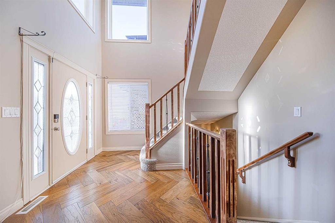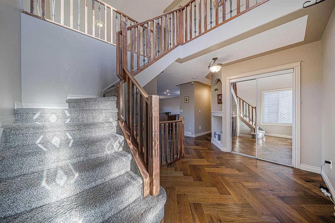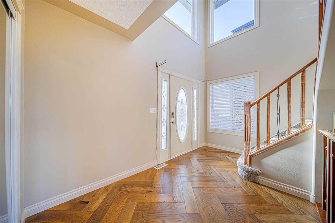14 Rockborough Park NW
Calgary T3G 5S8
MLS® Number: A2226308
$ 925,000
5
BEDROOMS
3 + 1
BATHROOMS
2,301
SQUARE FEET
2003
YEAR BUILT
Welcome to Rocky Ridge! This beautiful 5-bed, 3.5-bath home offers over 2,300 sq. ft. of comfortable living. Fresh paint, maple hardwood floors, and elegant architectural lines create a warm, inviting atmosphere anchored by a cozy family-room fireplace. The kitchen features maple cabinetry a large island and a bright breakfast nook, while a versatile front flex room doubles as a formal dining area or home office. Upstairs, you’ll find an open bonus room, 3 spacious bedrooms, and a primary retreat with a luxurious 5-piece ensuite. The professionally finished basement adds valuable living space with 2 additional bedrooms, a 3-piece bath, a recreation room, and ample storage. Outdoors, enjoy the large backyard—perfect for family and friends. Set in a peaceful location, this home also offers access to Rocky Ridge’s many amenities: schools, parks, ponds, walking paths, sports courts, retail shops, dining, and the new YMCA. Commuting is a breeze with nearby access to the Tuscany/Rocky Ridge LRT, Stoney Trail, and Hwy 1A. A seamless blend of elegance, comfort, and functionality—ideal for families seeking both style and serenity.
| COMMUNITY | Rocky Ridge |
| PROPERTY TYPE | Detached |
| BUILDING TYPE | House |
| STYLE | 2 Storey |
| YEAR BUILT | 2003 |
| SQUARE FOOTAGE | 2,301 |
| BEDROOMS | 5 |
| BATHROOMS | 4.00 |
| BASEMENT | Full |
| AMENITIES | |
| APPLIANCES | Dishwasher, Electric Stove, Garage Control(s), Range Hood, Refrigerator, Window Coverings |
| COOLING | None |
| FIREPLACE | Gas |
| FLOORING | Carpet, Ceramic Tile, Hardwood |
| HEATING | Forced Air, Natural Gas |
| LAUNDRY | Main Level |
| LOT FEATURES | Backs on to Park/Green Space, Environmental Reserve, No Neighbours Behind, Private, Rectangular Lot |
| PARKING | Double Garage Attached |
| RESTRICTIONS | Restrictive Covenant, Utility Right Of Way |
| ROOF | Asphalt Shingle |
| TITLE | Fee Simple |
| BROKER | eXp Realty |
| ROOMS | DIMENSIONS (m) | LEVEL |
|---|---|---|
| 3pc Bathroom | 5`7" x 10`3" | Basement |
| Other | 6`4" x 5`0" | Basement |
| Bedroom | 9`11" x 10`1" | Basement |
| Bedroom | 12`4" x 9`6" | Basement |
| Game Room | 17`3" x 22`8" | Basement |
| Other | 15`5" x 9`10" | Basement |
| Furnace/Utility Room | 8`1" x 10`3" | Basement |
| 2pc Bathroom | 4`5" x 5`1" | Main |
| Dining Room | 11`1" x 8`1" | Main |
| Foyer | 17`0" x 10`5" | Main |
| Kitchen | 13`11" x 14`8" | Main |
| Laundry | 8`11" x 8`8" | Main |
| Living Room | 17`2" x 12`6" | Main |
| Office | 14`5" x 10`1" | Main |
| 4pc Bathroom | 5`1" x 9`3" | Second |
| 4pc Ensuite bath | 13`0" x 9`5" | Second |
| Bedroom | 11`8" x 11`9" | Second |
| Bedroom | 11`8" x 11`0" | Second |
| Family Room | 19`0" x 13`0" | Second |
| Bedroom - Primary | 13`6" x 20`0" | Second |
| Walk-In Closet | 8`10" x 6`0" | Second |

