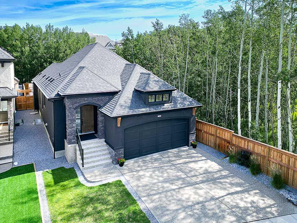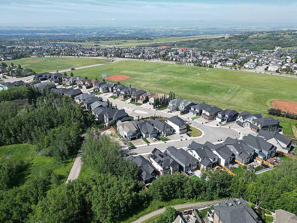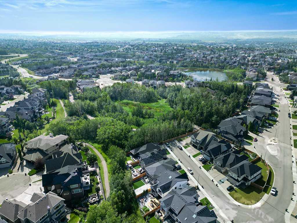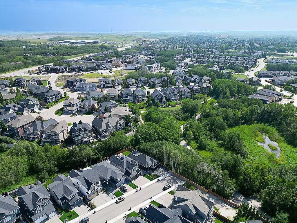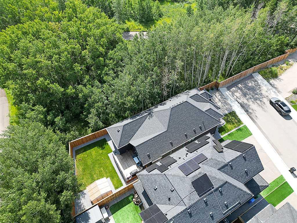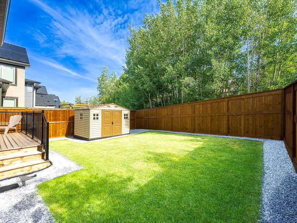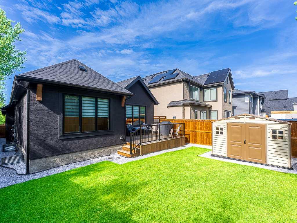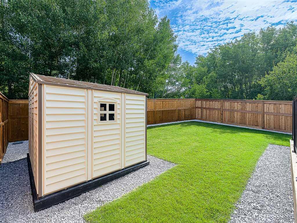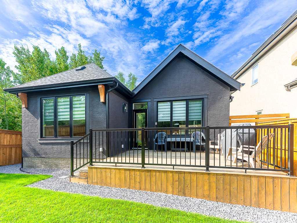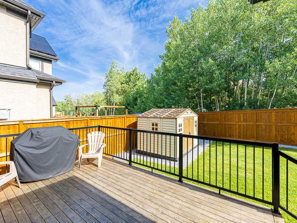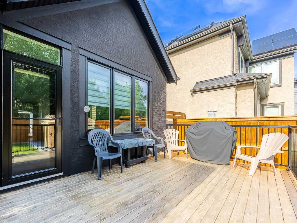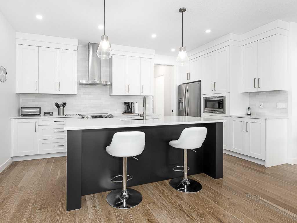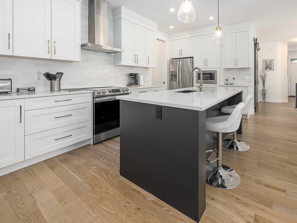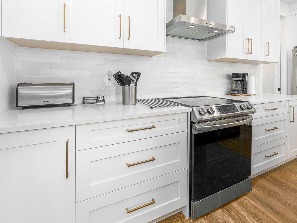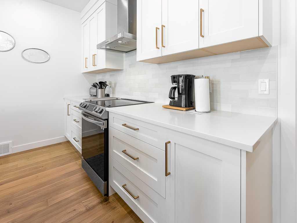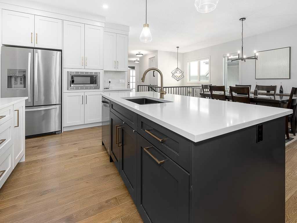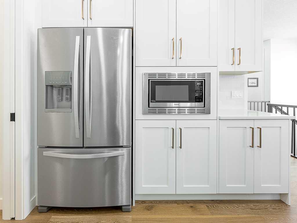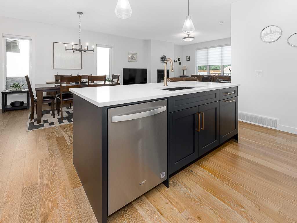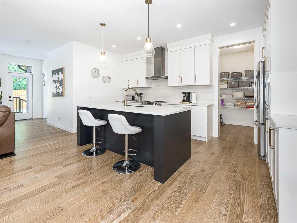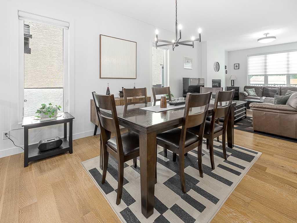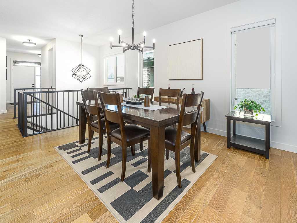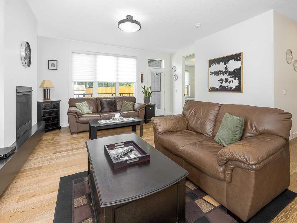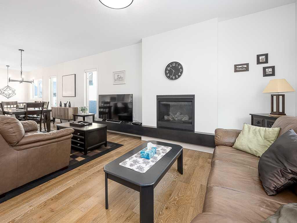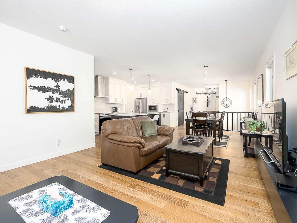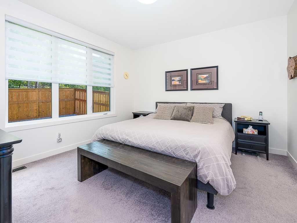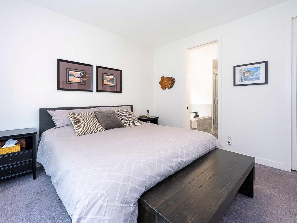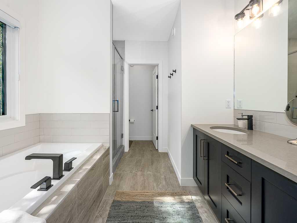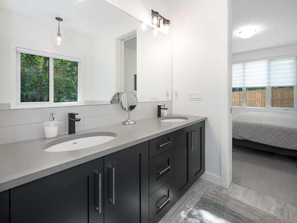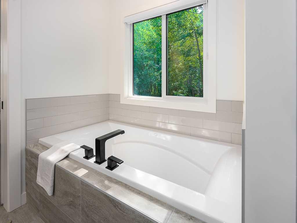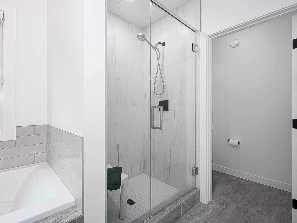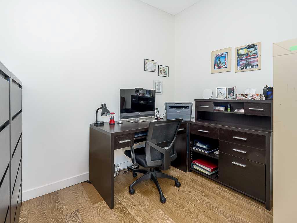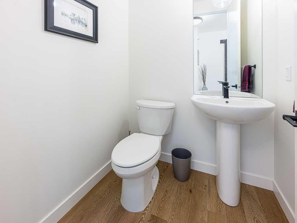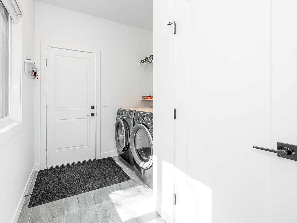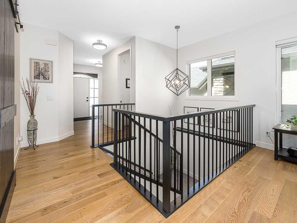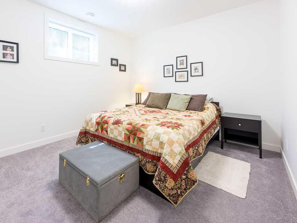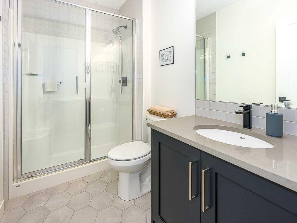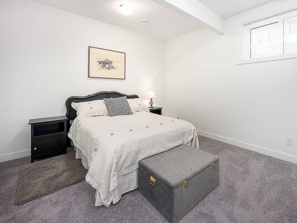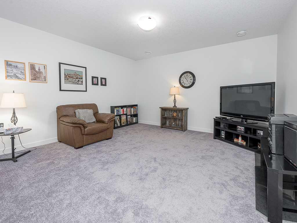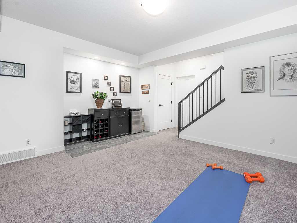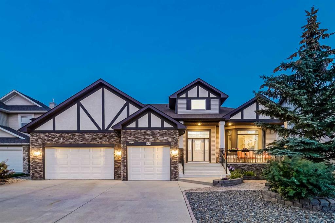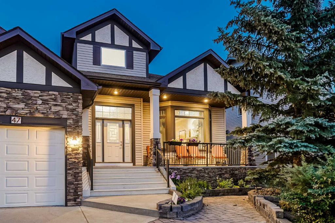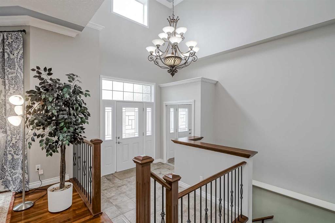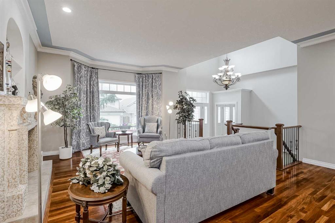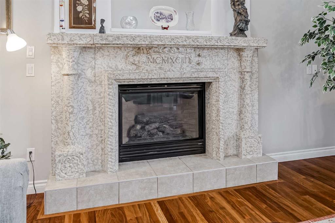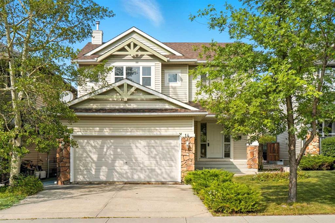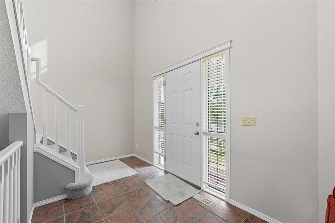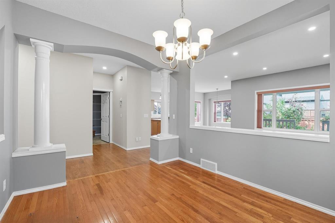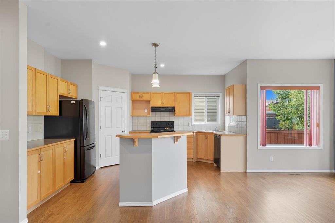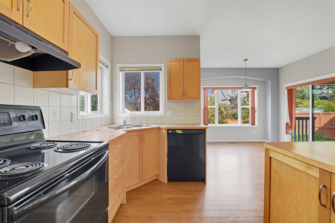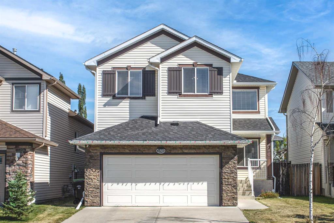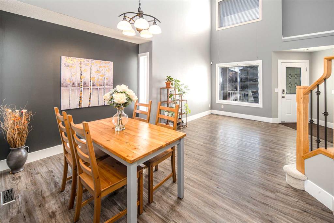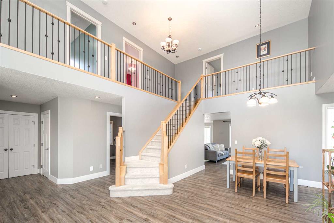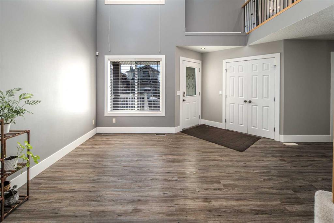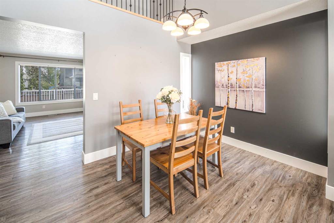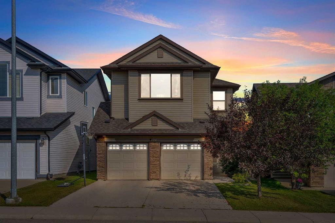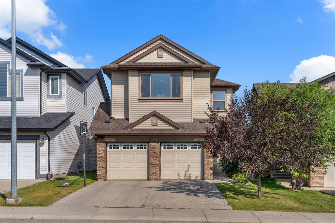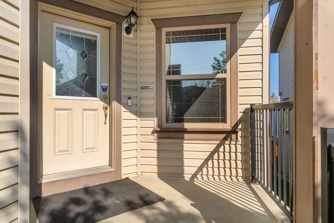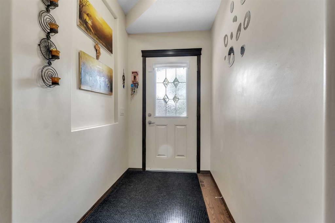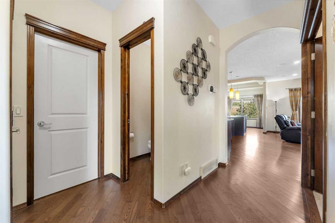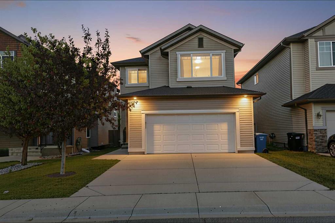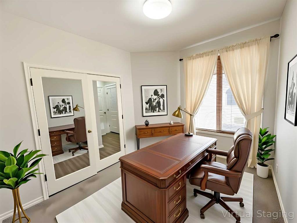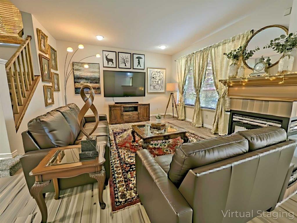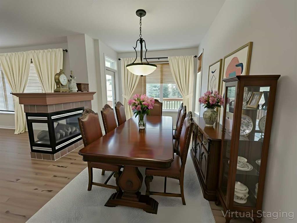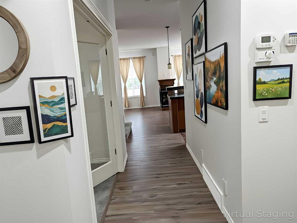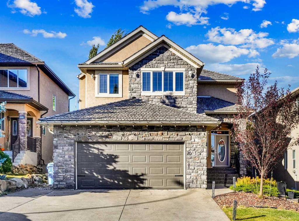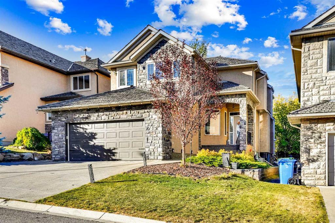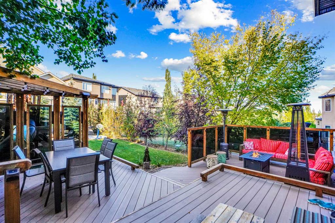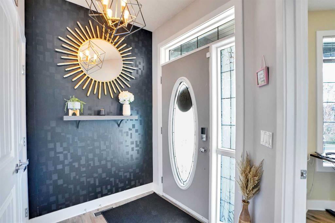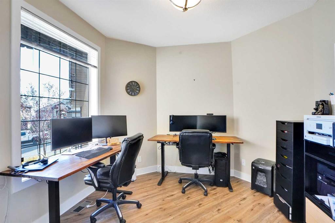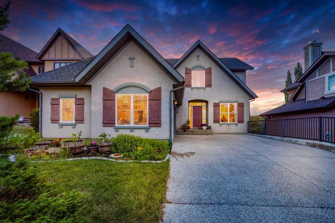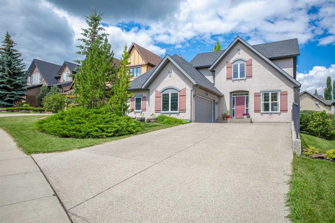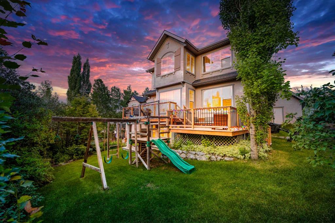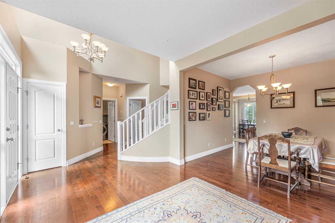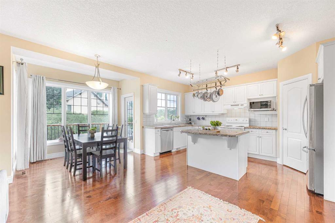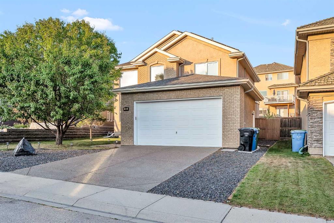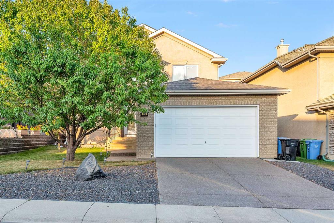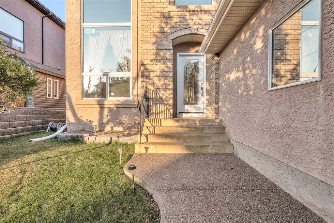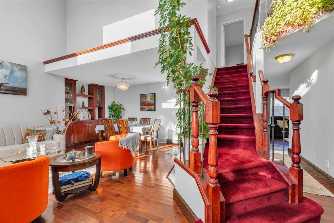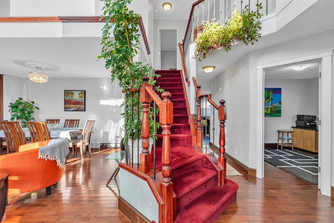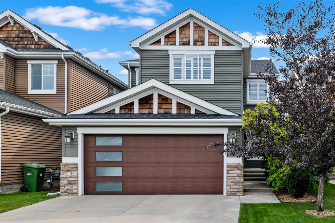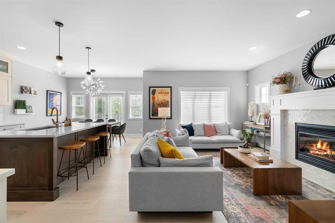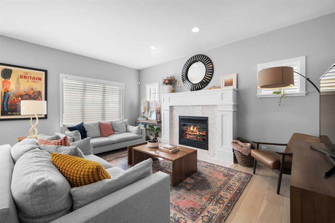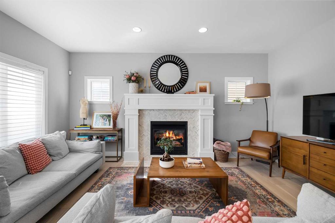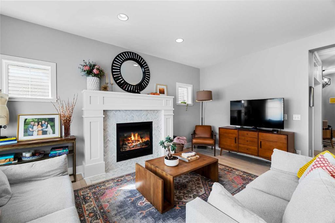125 Rockyvale Green NW
Calgary T3G 0G4
MLS® Number: A2242163
$ 1,050,000
3
BEDROOMS
2 + 1
BATHROOMS
1,457
SQUARE FEET
2021
YEAR BUILT
Welcome to this remarkable bungalow nestled on a quiet private street in the prestigious enclave of Rock Lake within Rocky Ridge, a “community within a community” renowned for its serene ponds, extensive walking paths, and lush green spaces. From first glance, the home captivates with outstanding curb appeal, an exposed aggregate walkway, and a welcoming front entry. Inside, the main floor is designed around a bright open great room anchored by a striking gas fireplace with a patio door that extends the living space onto a rear deck overlooking a beautifully manicured yard and treed greenspace beyond, perfect for entertaining or quiet relaxation. The primary suite is a true retreat featuring a walk-in closet and a spa-inspired five-piece ensuite with dual vanities, a soaker tub, and an oversized glass shower. The kitchen impresses with ceiling-height cabinetry, a stylish tile backsplash, premium stainless steel appliances, and a sprawling island with seating, while wide-plank hardwood flooring and elegant wrought iron railings add a touch of sophistication throughout the main level which is completed by a private den, convenient laundry, and a well-appointed powder room. The professionally developed lower level continues to impress with two spacious bedrooms, a four-piece bath, a massive family room, and a versatile recreation area with rough-in plumbing for a future wet bar, along with a dedicated workshop and generous storage space. Nine-foot ceilings on both levels and oversized windows flood the home with natural light while showcasing peaceful views of the surrounding greenspace. A double attached garage and a prime location just steps from the YMCA and LRT, minutes to shops, and with quick access west to the mountains make this property as practical as it is luxurious. This nearly new, meticulously maintained bungalow offers privacy, tranquility, and the ultimate lifestyle in one of northwest Calgary’s most sought-after communities, a rare opportunity not to be missed.
| COMMUNITY | Rocky Ridge |
| PROPERTY TYPE | Detached |
| BUILDING TYPE | House |
| STYLE | Bungalow |
| YEAR BUILT | 2021 |
| SQUARE FOOTAGE | 1,457 |
| BEDROOMS | 3 |
| BATHROOMS | 3.00 |
| BASEMENT | Finished, Full |
| AMENITIES | |
| APPLIANCES | Dishwasher, Dryer, Electric Stove, Garage Control(s), Microwave, Range Hood, Refrigerator, Washer, Window Coverings |
| COOLING | None |
| FIREPLACE | Gas |
| FLOORING | Carpet, Ceramic Tile, Hardwood |
| HEATING | Forced Air |
| LAUNDRY | Main Level, See Remarks |
| LOT FEATURES | Back Yard, Backs on to Park/Green Space, Front Yard, Landscaped, Private, Secluded, See Remarks |
| PARKING | Double Garage Attached |
| RESTRICTIONS | None Known |
| ROOF | Asphalt Shingle |
| TITLE | Fee Simple |
| BROKER | RE/MAX iRealty Innovations |
| ROOMS | DIMENSIONS (m) | LEVEL |
|---|---|---|
| Family Room | 14`10" x 14`6" | Basement |
| Game Room | 14`10" x 12`11" | Basement |
| Bedroom | 12`3" x 12`0" | Basement |
| Bedroom | 12`3" x 12`0" | Basement |
| 4pc Bathroom | 0`0" x 0`0" | Basement |
| 5pc Ensuite bath | 0`0" x 0`0" | Main |
| 2pc Bathroom | 0`0" x 0`0" | Main |
| Kitchen | 16`9" x 9`0" | Main |
| Dining Room | 13`0" x 9`3" | Main |
| Great Room | 14`9" x 14`8" | Main |
| Den | 9`6" x 7`6" | Main |
| Bedroom - Primary | 13`0" x 12`0" | Main |

