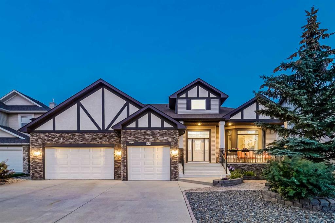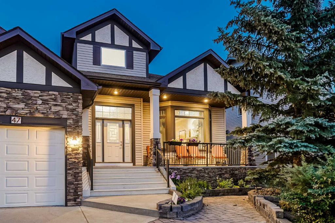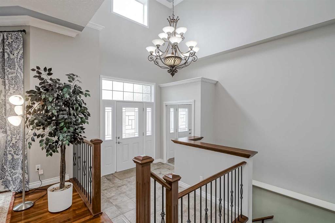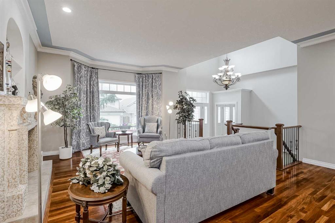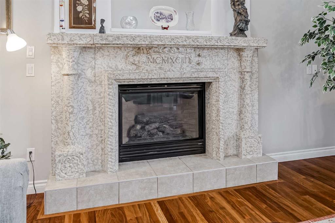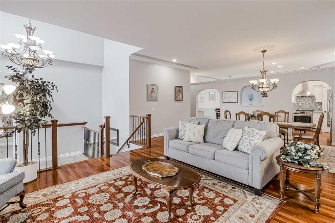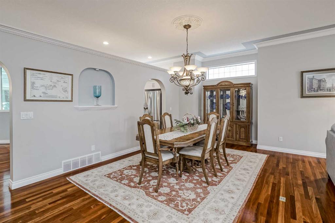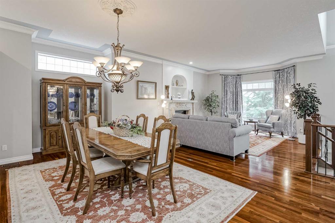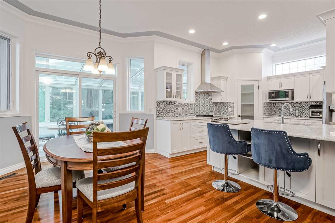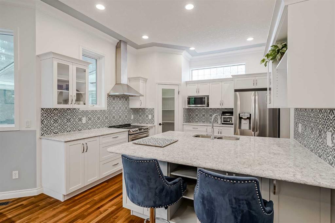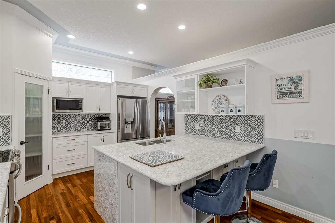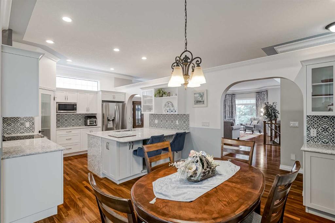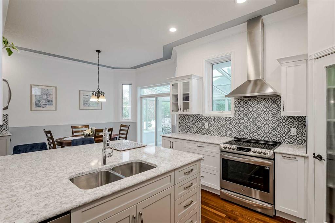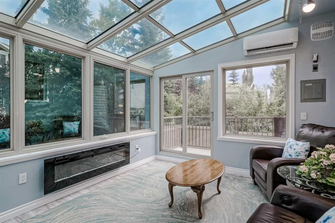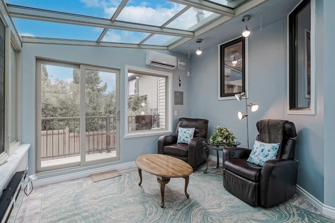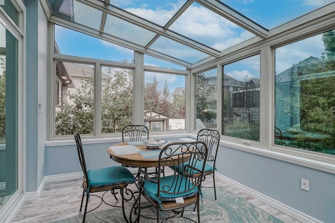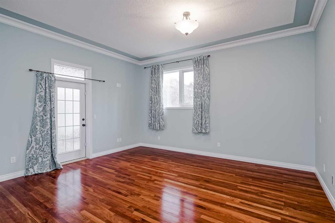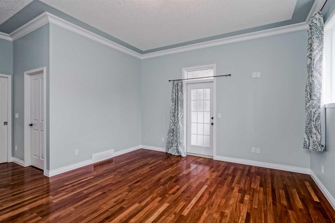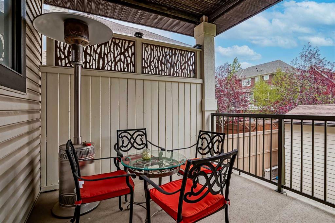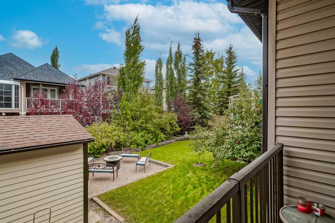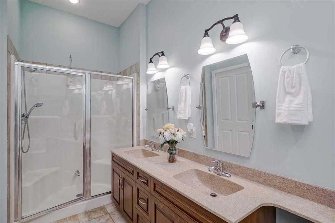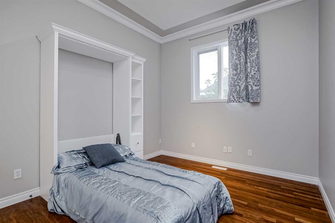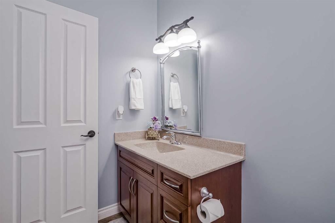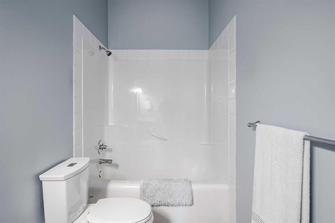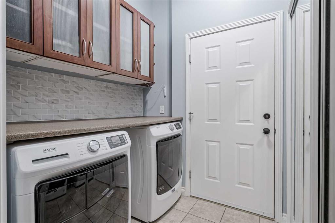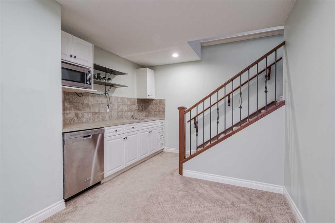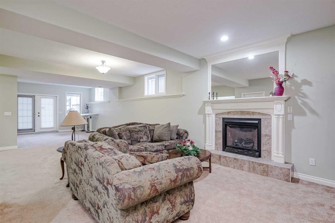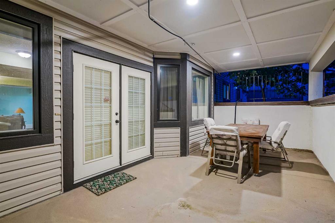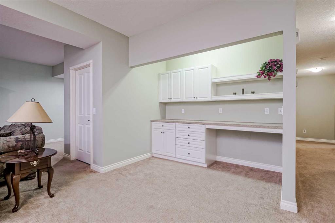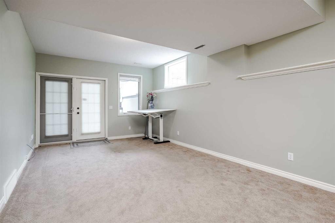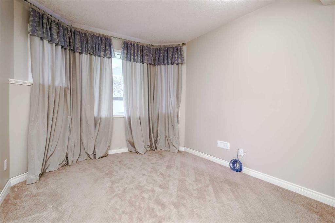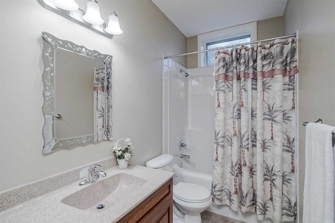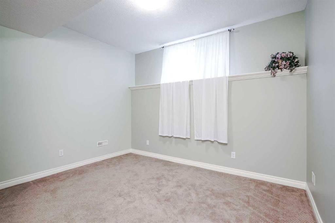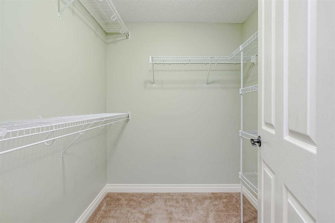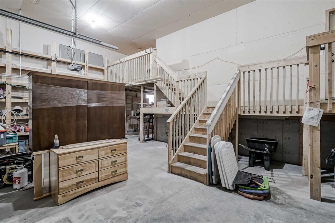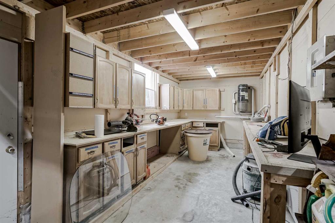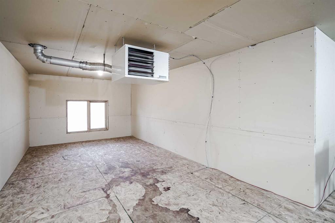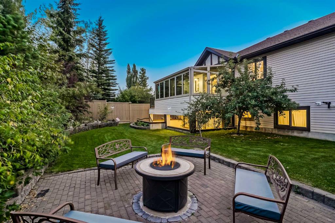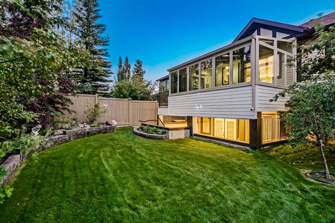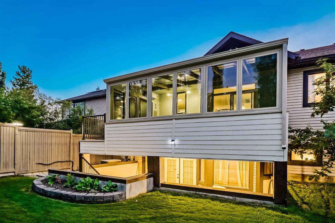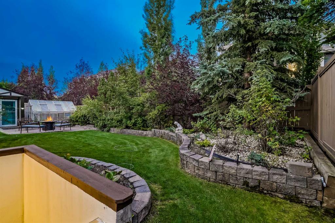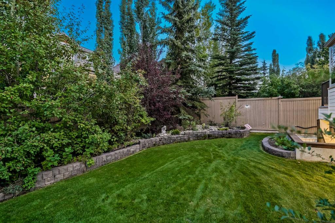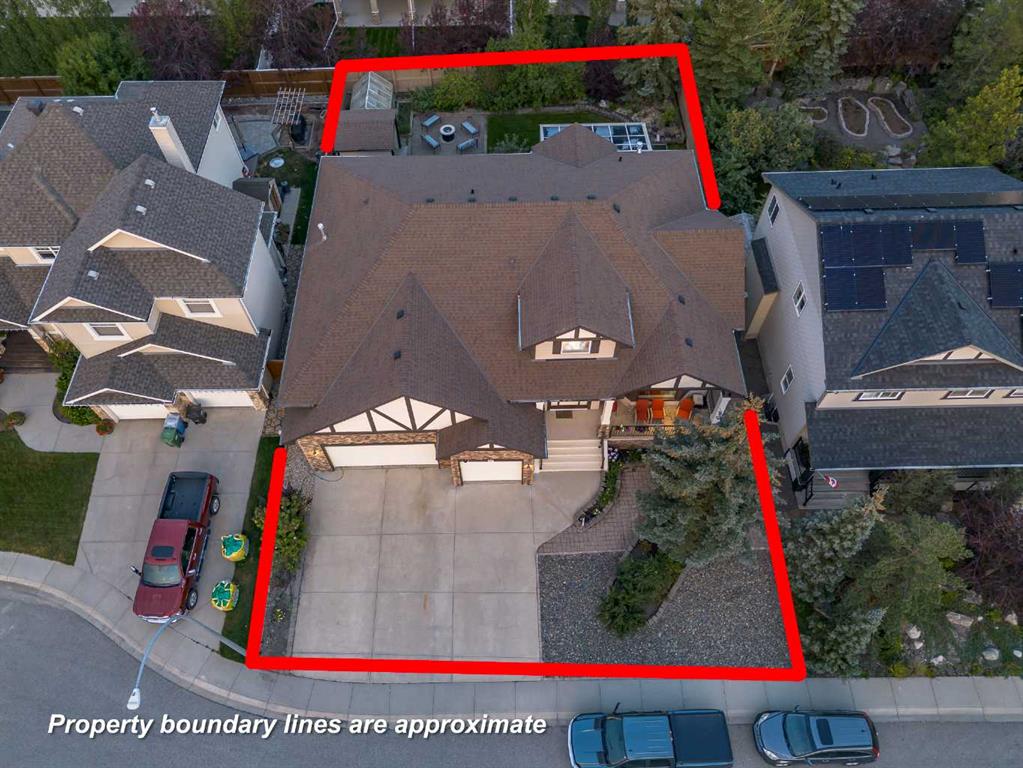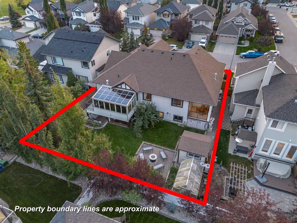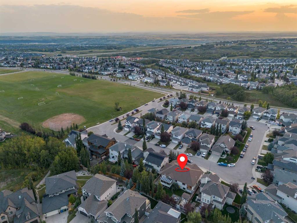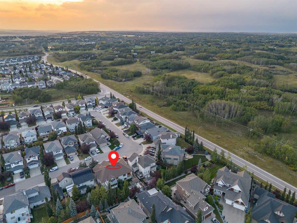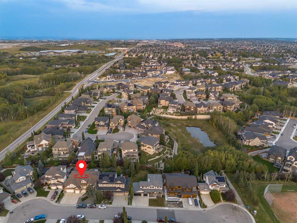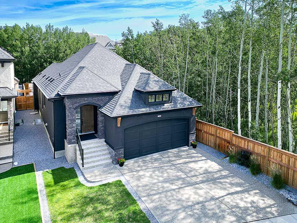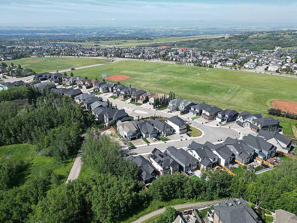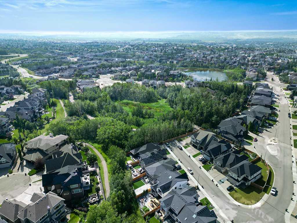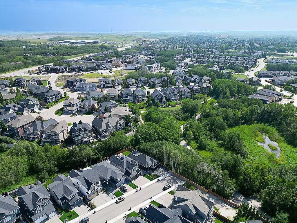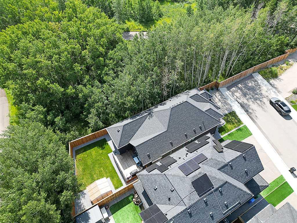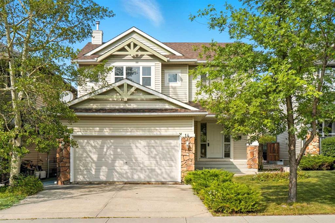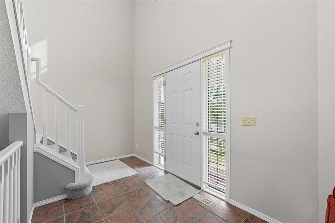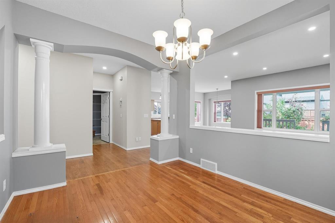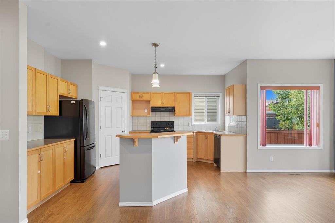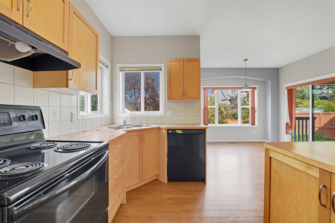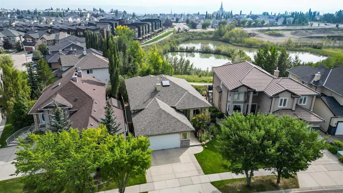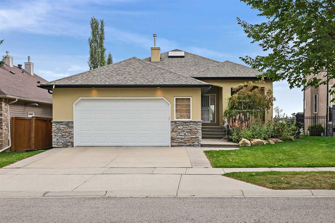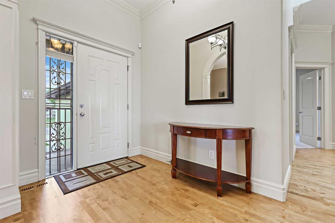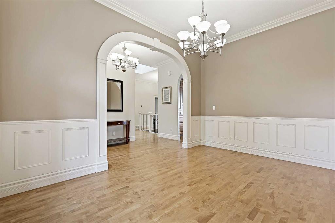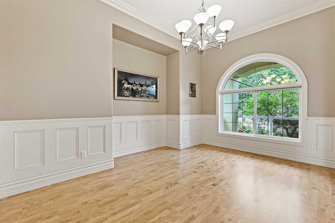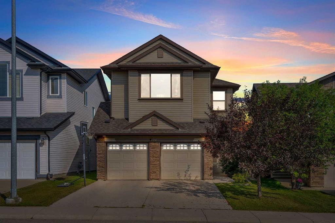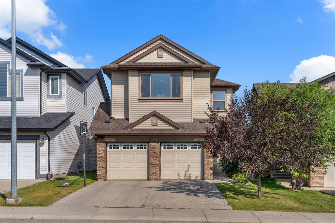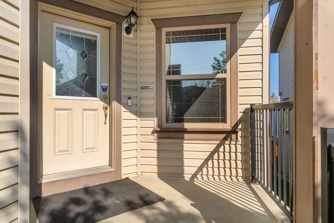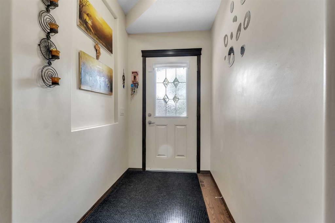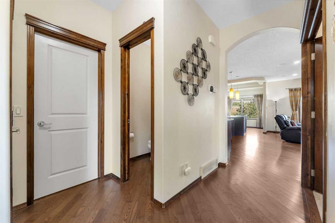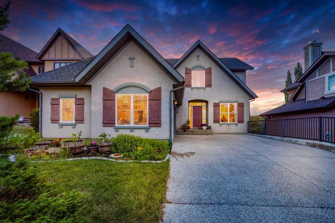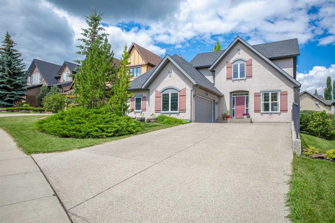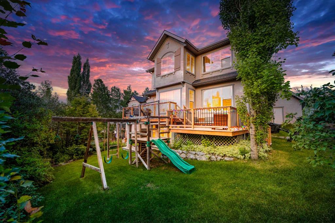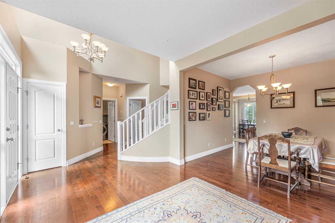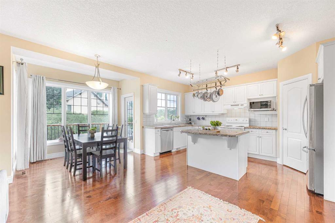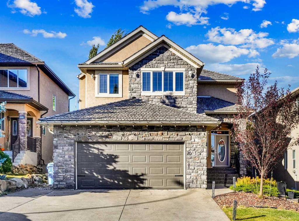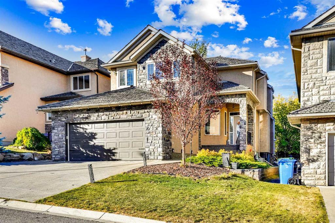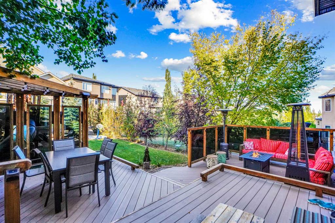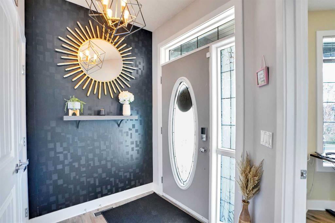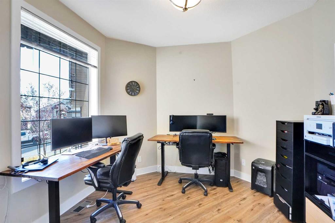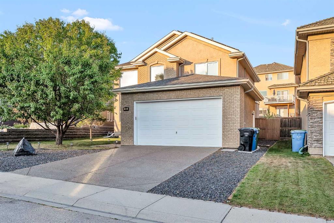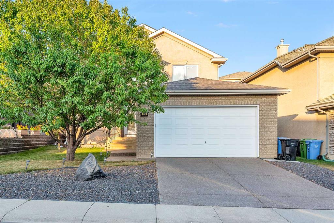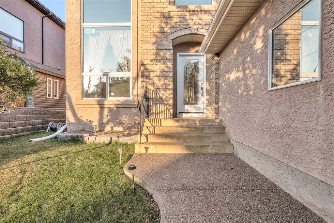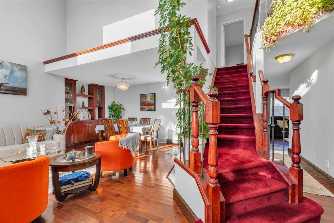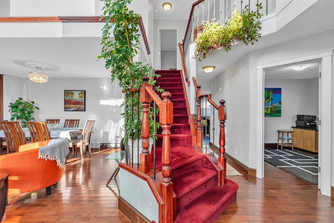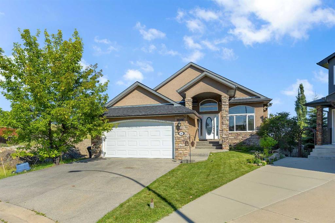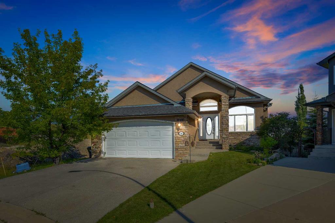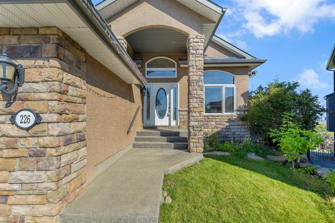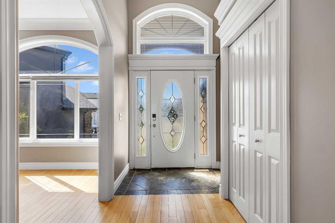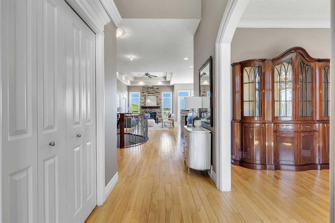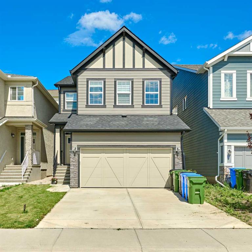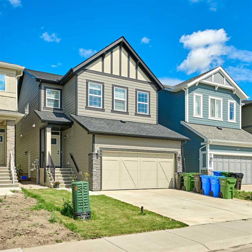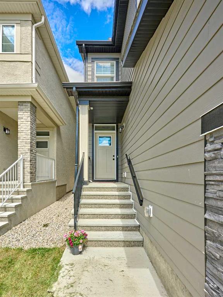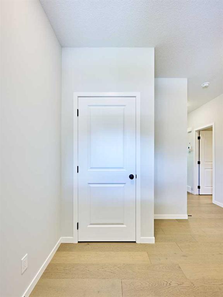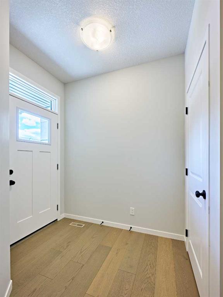47 Rockywood Circle NW
Calgary T3G 5W2
MLS® Number: A2256444
$ 1,100,000
4
BEDROOMS
3 + 0
BATHROOMS
1,874
SQUARE FEET
2005
YEAR BUILT
**OPEN HOUSE SUN NOV 9th - 1PM TO 3PM** Tucked away on a quiet street near parks and walking paths in the coveted NW community of Rocky Ridge, this custom-designed raised bungalow offers timeless elegance, modern updates, and thoughtful design. Situated on an expansive 8,500+ sqft lot, this home impresses inside and out. **From the welcoming west-facing front porch, step into a grand foyer with tiled floors, wrought iron railings, and soaring 17-foot ceilings. The main level features Brazilian mahogany hardwood floors and 10-foot ceilings. A striking Tyndall stone fireplace anchors the family room, seamlessly connecting to the formal dining area—perfect for entertaining. **The updated kitchen boasts two-tone grey and white cabinetry, quartz countertops, intricate backsplash tiles, wall oven with microwave, induction stove with warming drawer, decorative range hood, and premium stainless appliances. The custom peninsula with quartz waterfall edge adds style and storage, while a dining nook leads to the fully enclosed four-season sunroom with electric fireplace, overlooking the private backyard. **The main-floor primary suite offers private deck access, dual sinks, jetted tub, separate shower, and walk-in closet. A second bedroom with Murphy bed and full bath provide flexibility. **The fully finished walk-up basement impresses with 9-foot ceilings, a large recreation room with second fireplace, and a wet bar with microwave and dishwasher. Two additional bedrooms (one with walk-in closet) and another full bath complete the level. **Step outside to a backyard oasis with covered patio and BBQ gas line, underground irrigation, finished playhouse/bunky, greenhouse, fruit trees, mature landscaping, and a fire pit area with interlocking brick patio and propane fire table. The front yard features low-maintenance zeroscaping. **Additional highlights include central air conditioning, spray foam insulation in walls and attic for high efficiency, an oversized heated triple garage with tandem bay, and a loft/mezzanine for storage or hobbies. **As a resident, enjoy access to the Rocky Ridge Ranch HOA with tennis and basketball courts, summer splash pad, lake with canoes and kayaks, winter skating rink, and community hall rentals. **This remarkable home blends sophistication, comfort, and functionality, perfectly designed for everyday living and unforgettable entertaining. Love where you live. Call your favourite Realtor today!**
| COMMUNITY | Rocky Ridge |
| PROPERTY TYPE | Detached |
| BUILDING TYPE | House |
| STYLE | Bungalow |
| YEAR BUILT | 2005 |
| SQUARE FOOTAGE | 1,874 |
| BEDROOMS | 4 |
| BATHROOMS | 3.00 |
| BASEMENT | Full |
| AMENITIES | |
| APPLIANCES | Dryer, Electric Stove, Microwave, Range Hood, Refrigerator, Washer, Window Coverings |
| COOLING | Central Air |
| FIREPLACE | Gas |
| FLOORING | Carpet, Hardwood, Tile |
| HEATING | Forced Air |
| LAUNDRY | Laundry Room, Main Level |
| LOT FEATURES | Back Yard, Fruit Trees/Shrub(s), Garden, Landscaped, Lawn, Low Maintenance Landscape, Private, Rectangular Lot, See Remarks, Street Lighting, Underground Sprinklers |
| PARKING | Driveway, Front Drive, Garage Door Opener, Heated Garage, Insulated, Oversized, See Remarks, Triple Garage Attached, Workshop in Garage |
| RESTRICTIONS | Easement Registered On Title, Restrictive Covenant, Utility Right Of Way |
| ROOF | Asphalt Shingle |
| TITLE | Fee Simple |
| BROKER | eXp Realty |
| ROOMS | DIMENSIONS (m) | LEVEL |
|---|---|---|
| 4pc Bathroom | 5`0" x 12`0" | Basement |
| Kitchenette | 3`6" x 9`1" | Basement |
| Family Room | 15`3" x 22`5" | Basement |
| Flex Space | 11`9" x 13`0" | Basement |
| Office | 6`7" x 8`9" | Basement |
| Bedroom | 10`7" x 14`6" | Basement |
| Bedroom | 11`11" x 11`11" | Basement |
| Furnace/Utility Room | 7`9" x 17`1" | Basement |
| Storage | 8`3" x 28`5" | Basement |
| Sunroom/Solarium | 11`6" x 18`1" | Main |
| Loft | 9`6" x 20`1" | Main |
| Workshop | 9`5" x 17`1" | Main |
| Covered Porch | 4`10" x 27`3" | Main |
| Balcony | 4`8" x 11`8" | Main |
| Entrance | 6`6" x 10`5" | Main |
| Living Room | 15`2" x 17`4" | Main |
| Dining Room | 10`3" x 15`7" | Main |
| Kitchen | 11`9" x 12`9" | Main |
| Dinette | 10`3" x 13`9" | Main |
| Bedroom - Primary | 14`0" x 15`4" | Main |
| Bedroom | 10`1" x 11`0" | Main |
| Laundry | 6`0" x 6`4" | Main |
| 4pc Bathroom | 5`0" x 10`3" | Main |
| 5pc Ensuite bath | 6`0" x 15`4" | Main |

