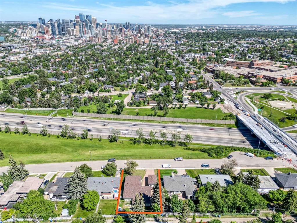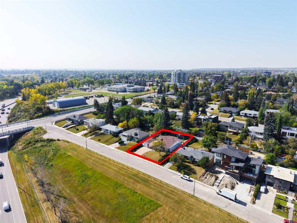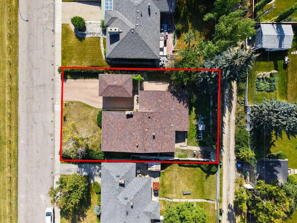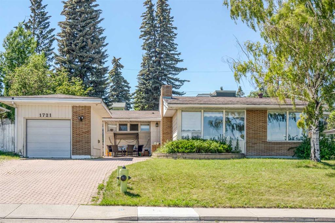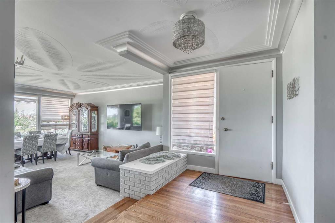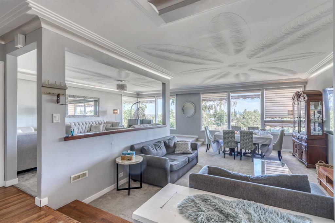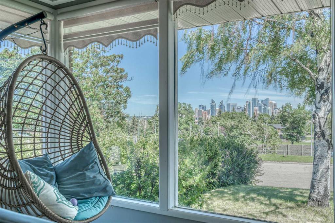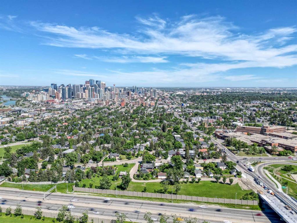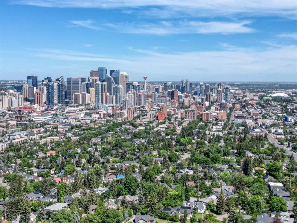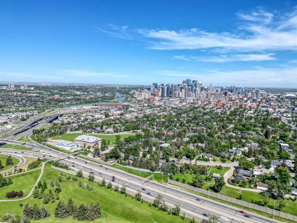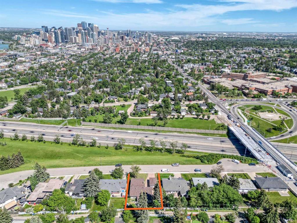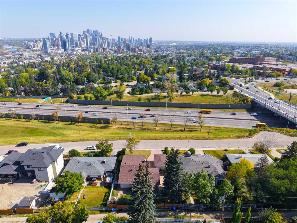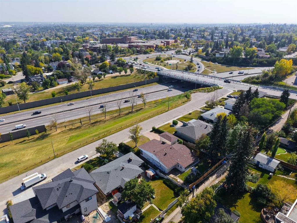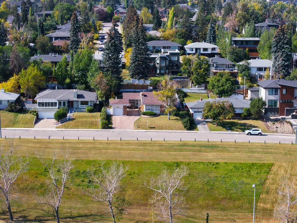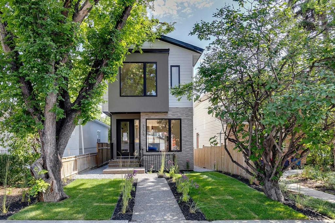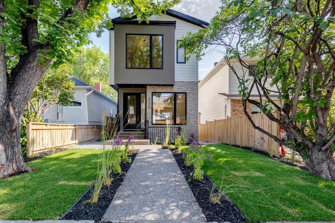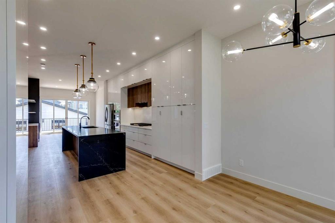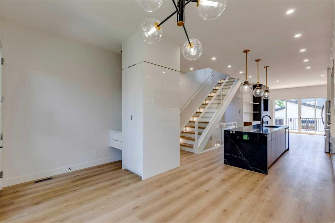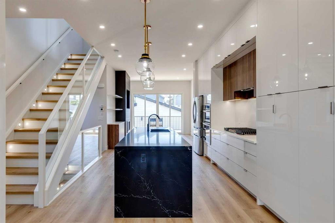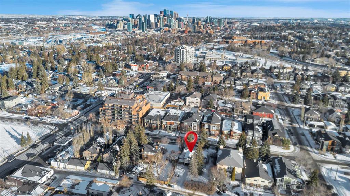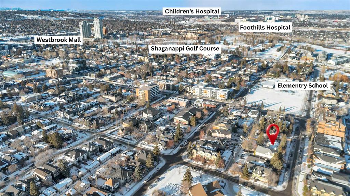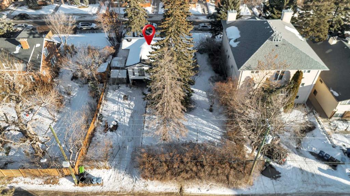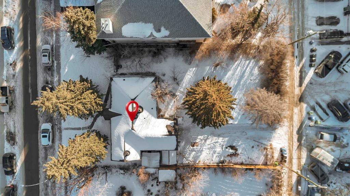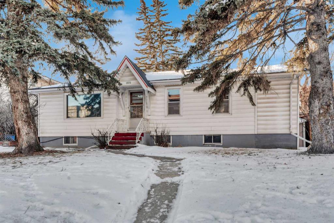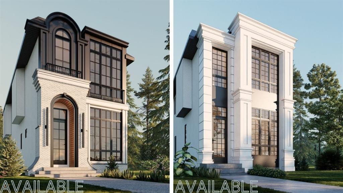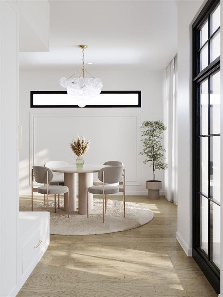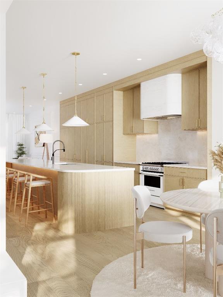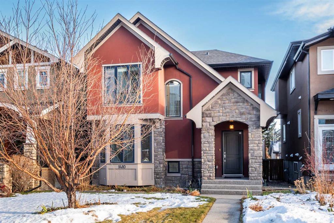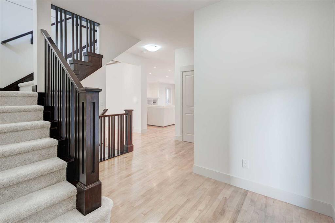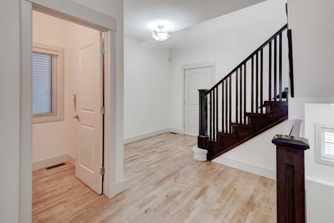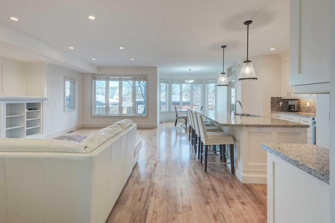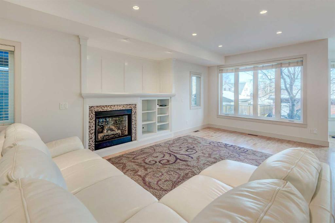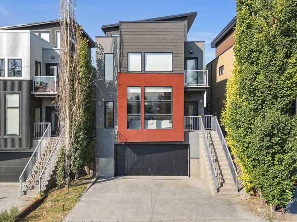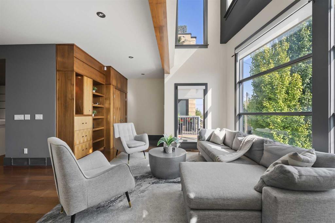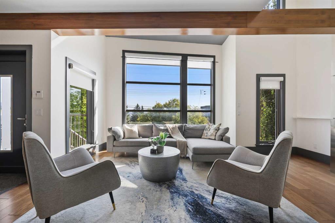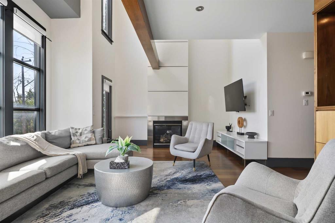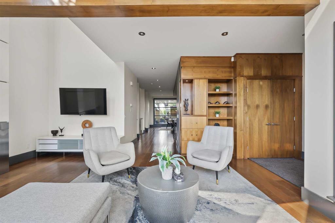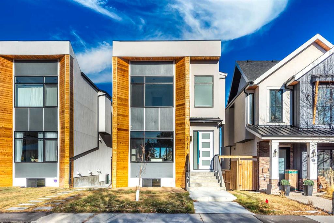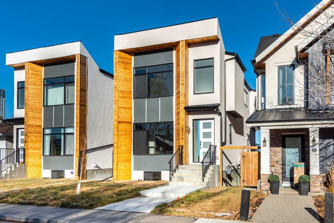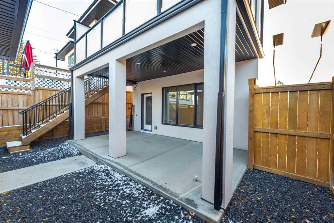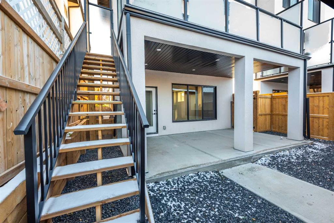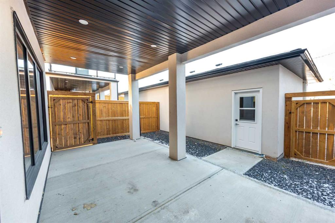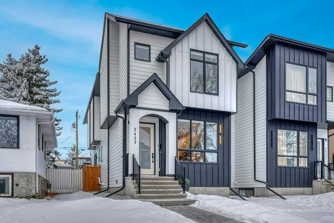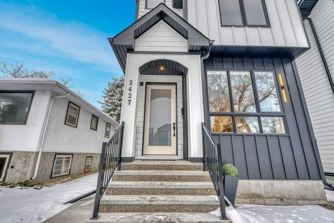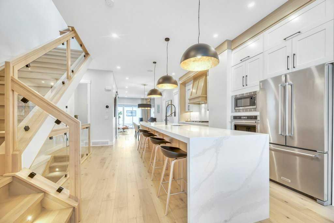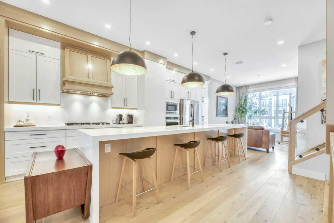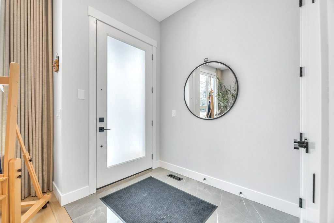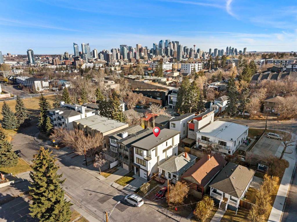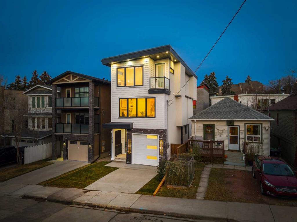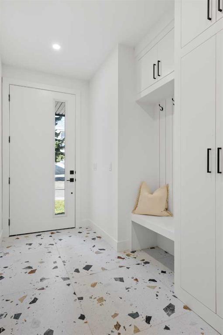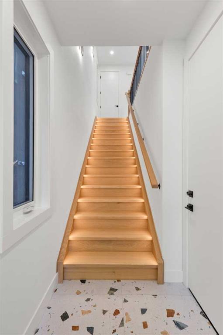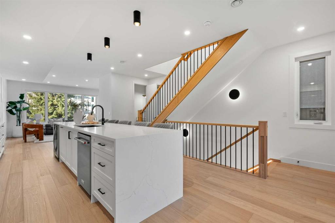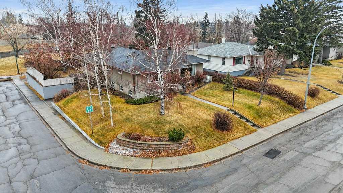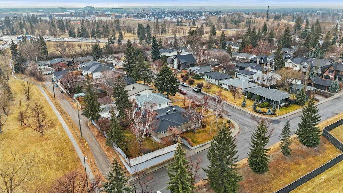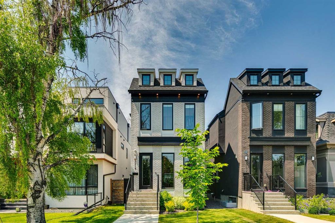1721 22 Street SW
Calgary T3C 1H4
MLS® Number: A2257196
$ 1,150,000
3
BEDROOMS
2 + 1
BATHROOMS
2,121
SQUARE FEET
1953
YEAR BUILT
UNOBSTRUCTED DOWNTOWN VIEWS | 73 X 122 FT LOT | FRONTING GREEN SPACE | WEST BACKYARD An extraordinary opportunity to secure one of the most desirable view lots in Calgary. Situated in the historic community of Scarboro, this property offers a commanding position with panoramic city skyline vistas that remain completely unobstructed. A generous 73 x 122 ft parcel provides the space and flexibility to design and build your dream home or renovate the existing home while enjoying both the tranquility of a residential neighbourhood and the vibrancy of an inner-city location. Fronting directly onto a green space, the setting combines natural beauty with urban convenience. Mature trees and established streetscapes create a sense of character and permanence, while the orientation ensures a west-facing backyard where evening sun and glowing sunsets can be enjoyed. Families value the walkability to Sunalta School and Calgary Collegiate, while professionals appreciate the quick access to downtown, the Bow River pathways, and major commuter routes. Trendy shops, cafes, and restaurants in nearby 17th Avenue add to the lifestyle appeal, and several parks and off-leash areas are close at hand. This is a rare chance to craft a residence that fully takes advantage of the dramatic skyline views in a neighbourhood known for its architectural charm and enduring value. Build with confidence knowing the location offers not only beauty but also lasting investment potential in one of Calgary’s most distinguished enclaves.
| COMMUNITY | Scarboro/Sunalta West |
| PROPERTY TYPE | Detached |
| BUILDING TYPE | House |
| STYLE | Bungalow |
| YEAR BUILT | 1953 |
| SQUARE FOOTAGE | 2,121 |
| BEDROOMS | 3 |
| BATHROOMS | 3.00 |
| BASEMENT | Full |
| AMENITIES | |
| APPLIANCES | Dishwasher, Electric Stove, Refrigerator |
| COOLING | None |
| FIREPLACE | N/A |
| FLOORING | Carpet, Hardwood, Tile |
| HEATING | Forced Air, Natural Gas |
| LAUNDRY | In Basement |
| LOT FEATURES | Back Lane, Back Yard, Front Yard, Landscaped, Many Trees, Rectangular Lot, Views |
| PARKING | Driveway, Single Garage Detached |
| RESTRICTIONS | None Known |
| ROOF | Asphalt Shingle |
| TITLE | Fee Simple |
| BROKER | LPT Realty |
| ROOMS | DIMENSIONS (m) | LEVEL |
|---|---|---|
| Game Room | 24`10" x 19`10" | Basement |
| Flex Space | 13`9" x 11`5" | Basement |
| Flex Space | 14`11" x 11`2" | Basement |
| Furnace/Utility Room | 16`3" x 14`4" | Basement |
| Storage | 16`3" x 6`11" | Basement |
| Storage | 7`11" x 6`11" | Basement |
| 3pc Bathroom | 7`10" x 5`8" | Basement |
| Kitchen | 12`1" x 11`8" | Main |
| Dining Room | 21`6" x 12`1" | Main |
| Living Room | 19`9" x 13`8" | Main |
| Sunroom/Solarium | 27`8" x 13`3" | Main |
| Bedroom - Primary | 17`11" x 11`11" | Main |
| Bedroom | 11`7" x 9`11" | Main |
| Bedroom | 13`11" x 9`11" | Main |
| 2pc Bathroom | 7`8" x 2`6" | Main |
| 5pc Bathroom | 11`2" x 7`11" | Main |

