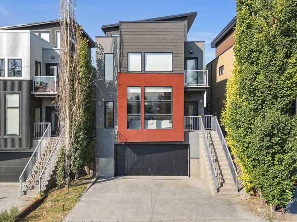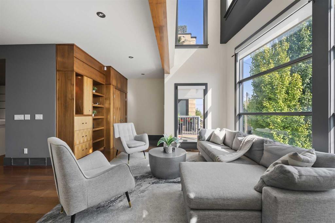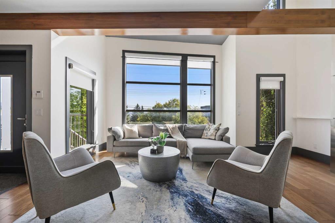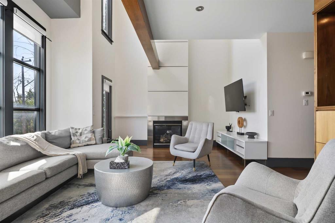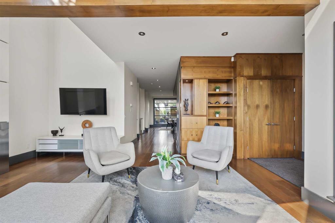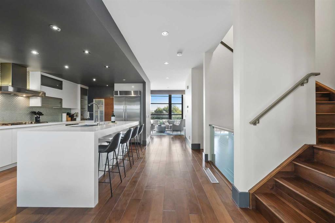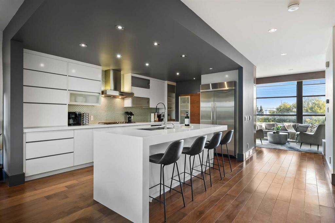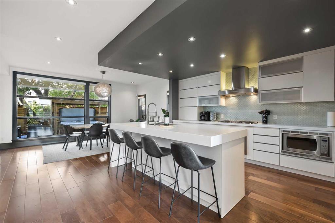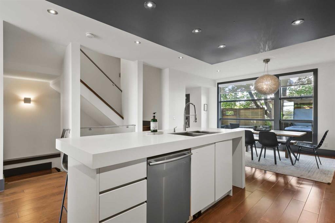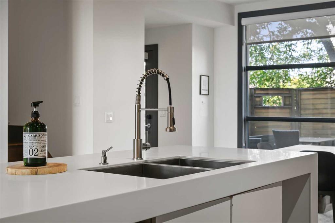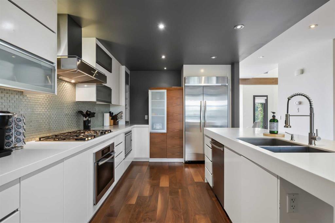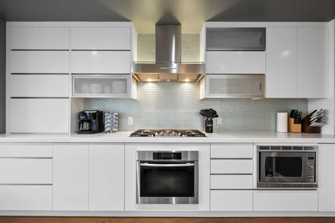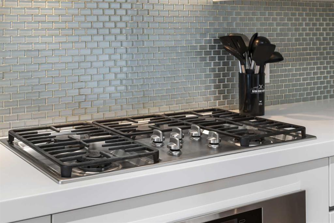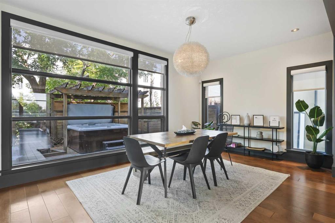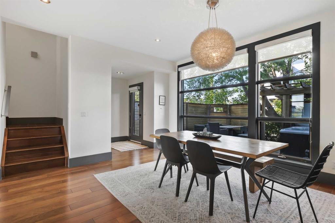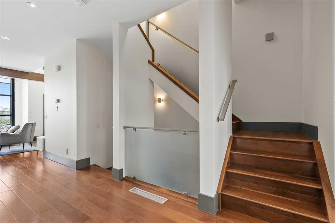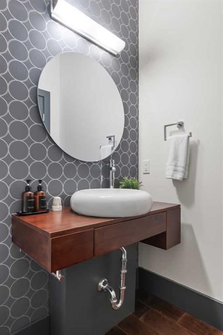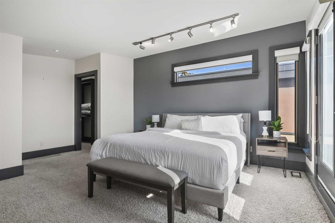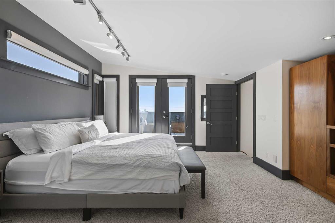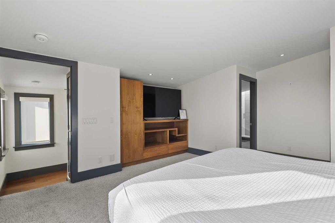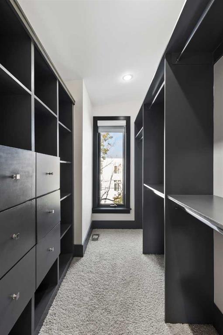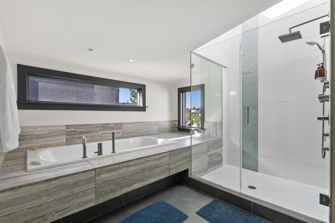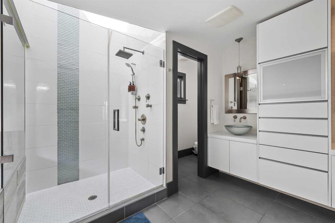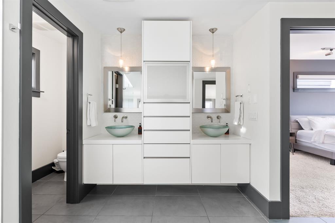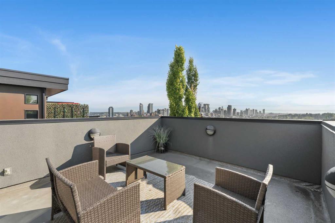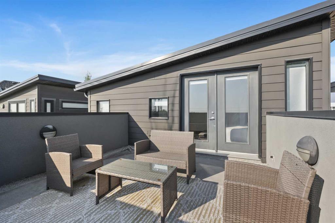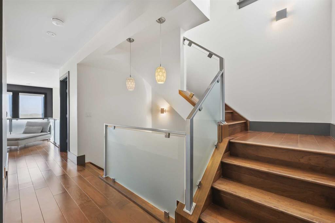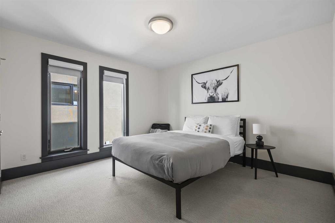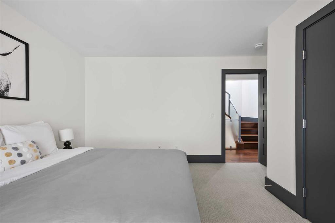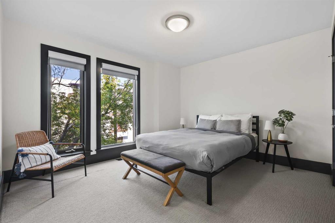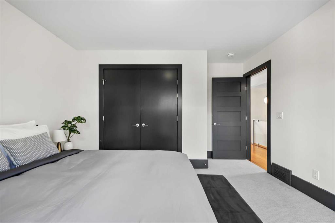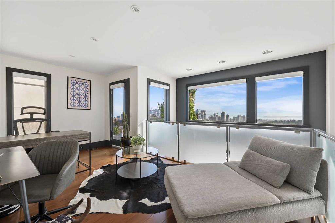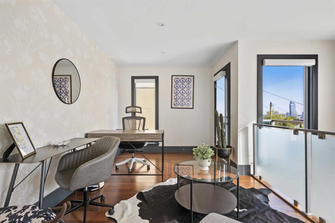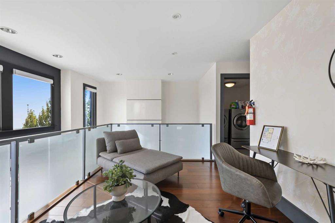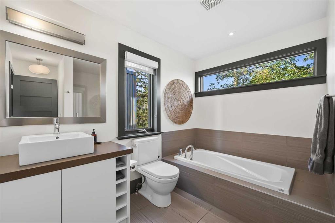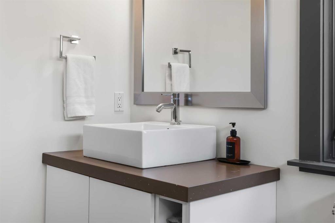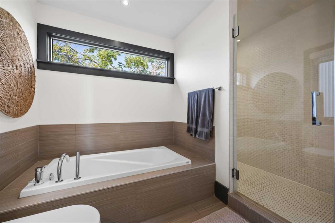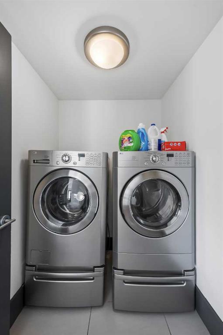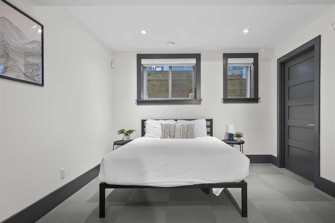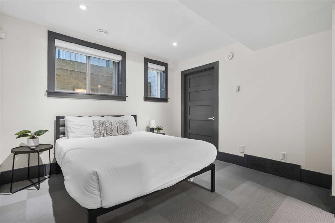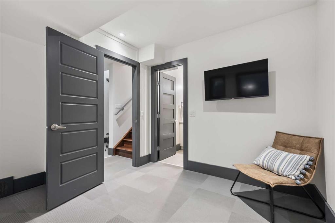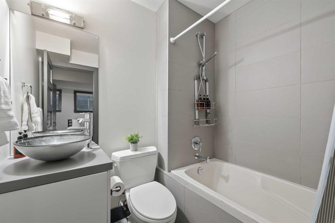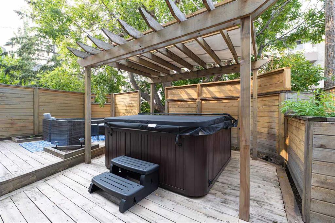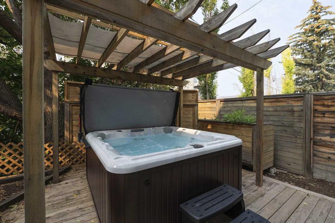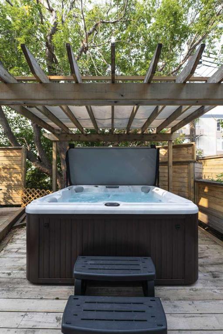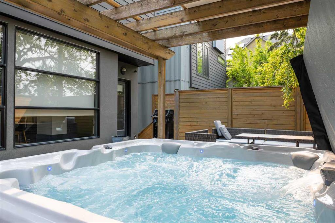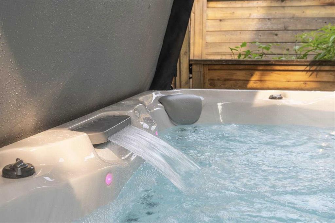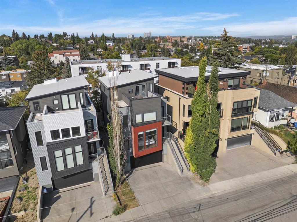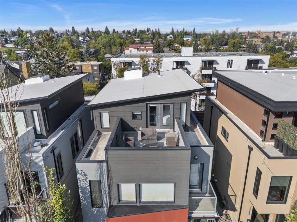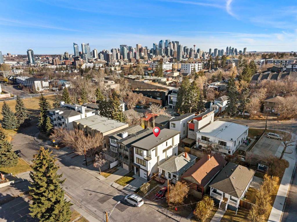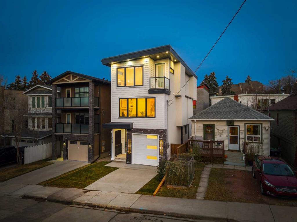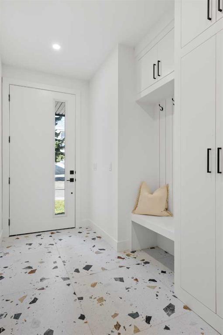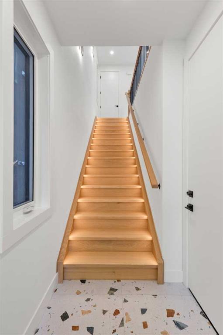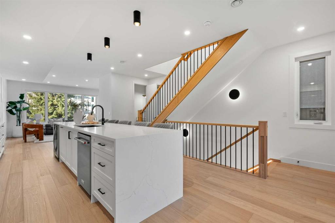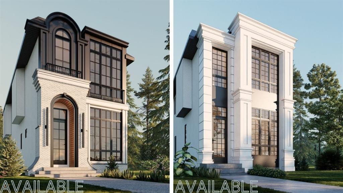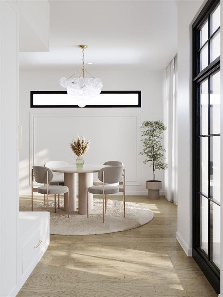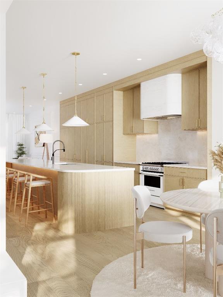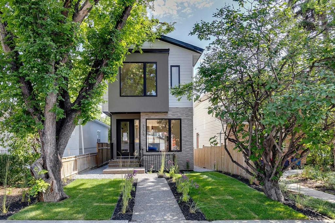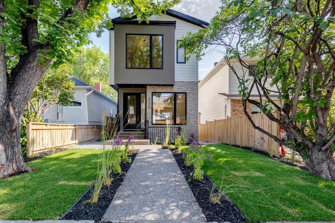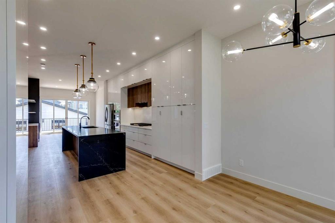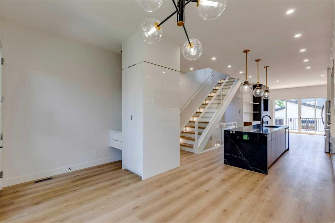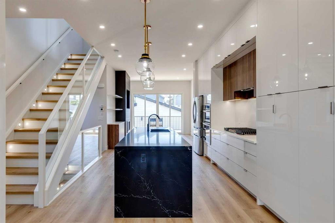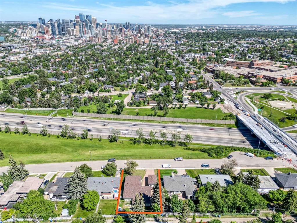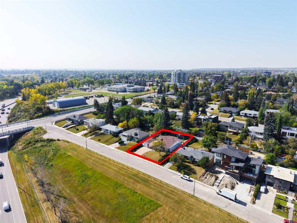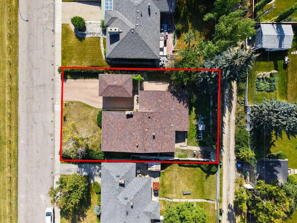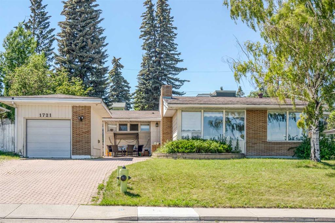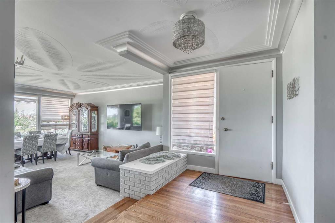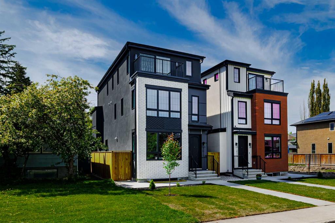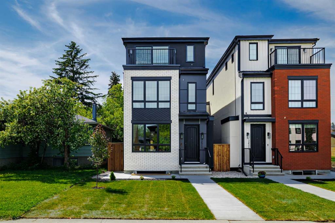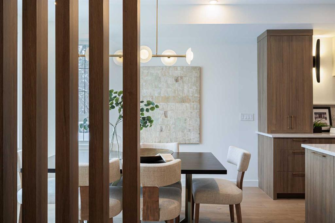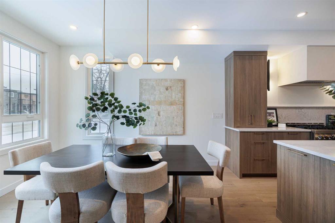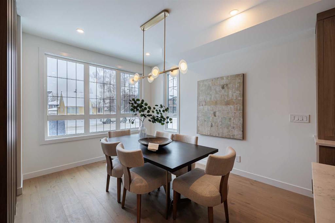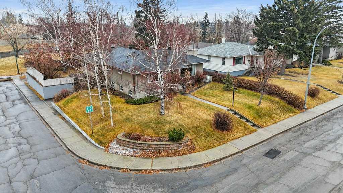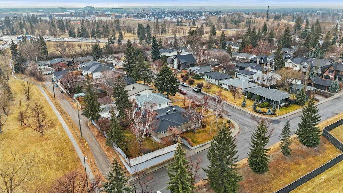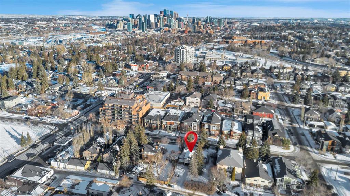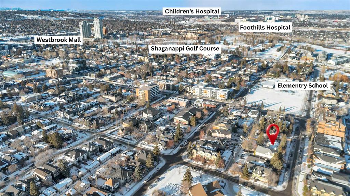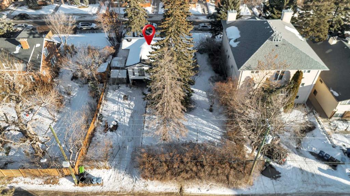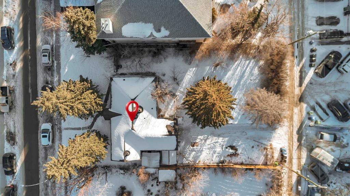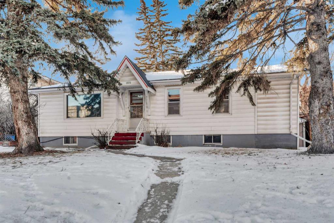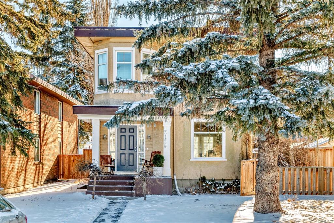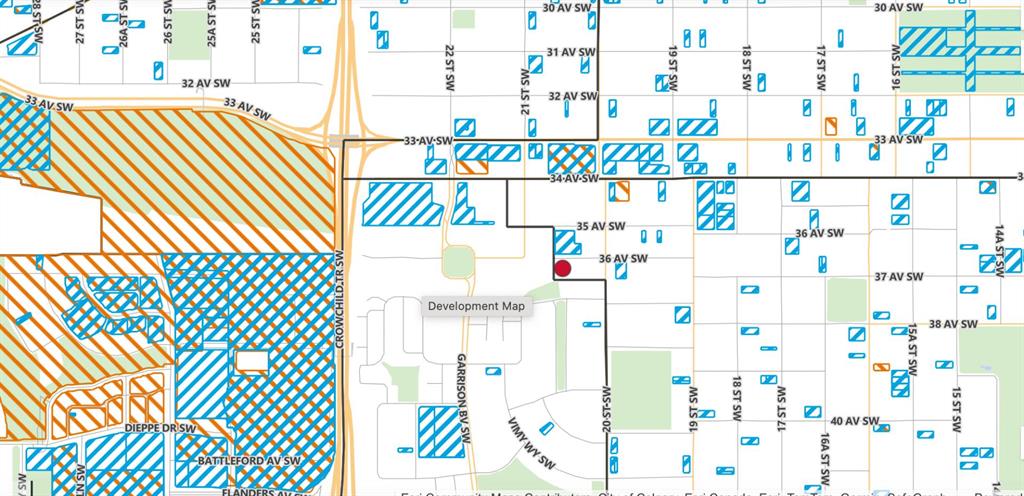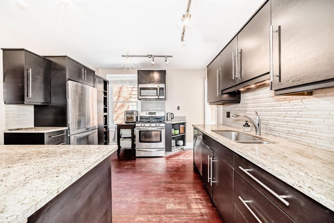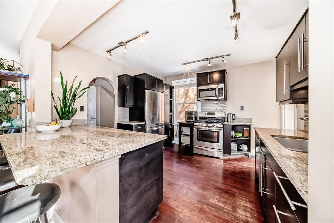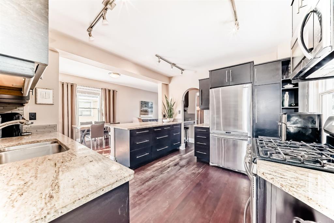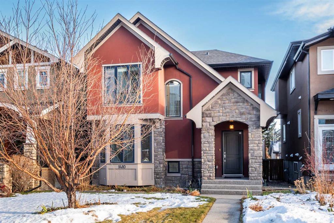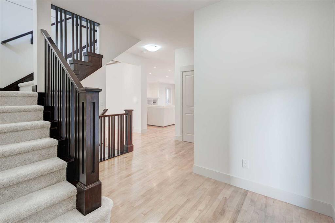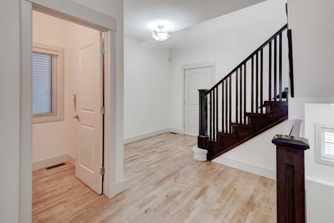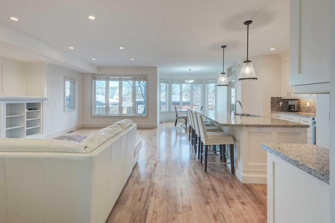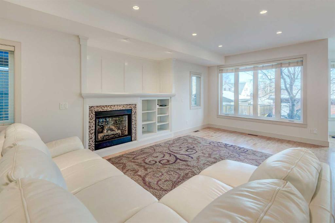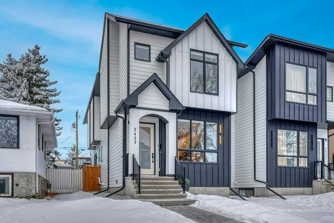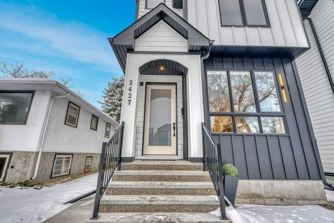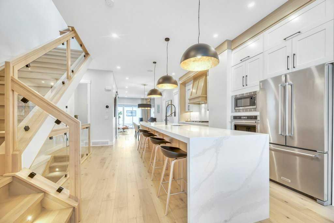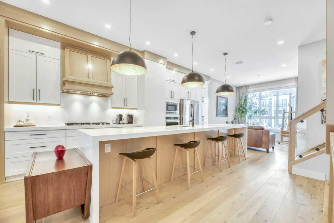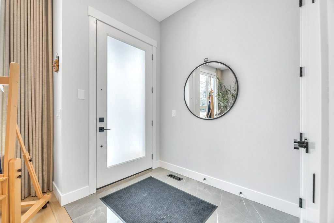2217 17 Street SW
Calgary T2T 4M7
MLS® Number: A2276437
$ 1,199,999
4
BEDROOMS
3 + 1
BATHROOMS
2,509
SQUARE FEET
2007
YEAR BUILT
***OPEN HOUSE SATURDAY JAN 10 from 12-2PM*** Nestled in the prestigious inner-city enclave of Bankview, this exceptional nearly 3,000 sqft architectural gem is a masterful blend of West Coast sophistication and timeless elegance with breathtaking views of the City Skyline from the Master Bedroom! As an established Airbnb property all furniture and furnishings are included, this property allows you to seamlessly take over the reins and continue reaping the rewards of this venture. Exquisite walnut millwork, soaring ceilings adorned with exposed beams, and expansive walls of glass frame captivating skyline views while flooding the home with natural light. The gourmet kitchen is a true showpiece, featuring premium stainless-steel appliances, a professional-grade gas range, an oversized quartz island with breakfast bar, and a seamless connection to the refined dining area—perfect for hosting in style. Beyond, your private outdoor sanctuary awaits, complete with a pergola-covered lounge, hot tub ($12k value and was craned into the backyard!), and lush mature landscaping, offering the ultimate in alfresco luxury. The second level showcases a dramatic vaulted-ceiling flex space, two generously appointed bedrooms, and a lavishly finished spa bath. Ascend to the top-floor primary suite, a serene retreat boasting an opulent ensuite, custom walk-in closet, and an exclusive terrace with unobstructed, glittering city views. The lower level offers yet another versatile living space with direct access to the double attached garage. A rare offering that transcends the ordinary, this residence is a statement in refined inner-city living for those who demand beauty, comfort, and distinction in equal measure. Book your private showing today!
| COMMUNITY | Bankview |
| PROPERTY TYPE | Detached |
| BUILDING TYPE | House |
| STYLE | 3 Storey |
| YEAR BUILT | 2007 |
| SQUARE FOOTAGE | 2,509 |
| BEDROOMS | 4 |
| BATHROOMS | 4.00 |
| BASEMENT | Full |
| AMENITIES | |
| APPLIANCES | Built-In Oven, Central Air Conditioner, Dishwasher, Garage Control(s), Garburator, Gas Cooktop, Microwave, Range Hood, Refrigerator, Washer/Dryer |
| COOLING | Central Air |
| FIREPLACE | Gas |
| FLOORING | Carpet, Hardwood, Tile |
| HEATING | Forced Air |
| LAUNDRY | Upper Level |
| LOT FEATURES | Back Yard, Rectangular Lot |
| PARKING | Double Garage Attached |
| RESTRICTIONS | None Known |
| ROOF | Membrane |
| TITLE | Fee Simple |
| BROKER | eXp Realty |
| ROOMS | DIMENSIONS (m) | LEVEL |
|---|---|---|
| Bedroom | 15`7" x 11`1" | Basement |
| 4pc Bathroom | 5`9" x 6`8" | Basement |
| Furnace/Utility Room | 7`10" x 7`0" | Basement |
| Kitchen | 10`4" x 16`6" | Main |
| Dining Room | 17`3" x 10`10" | Main |
| Living Room | 17`9" x 16`2" | Main |
| 2pc Bathroom | 6`6" x 0`0" | Main |
| Loft | 16`4" x 8`6" | Second |
| 4pc Bathroom | 10`4" x 9`9" | Second |
| Bedroom | 12`5" x 13`6" | Second |
| Bedroom | 12`6" x 13`5" | Second |
| 5pc Ensuite bath | 15`9" x 14`8" | Third |
| Walk-In Closet | 5`10" x 14`5" | Third |
| Bedroom - Primary | 15`10" x 17`2" | Third |

